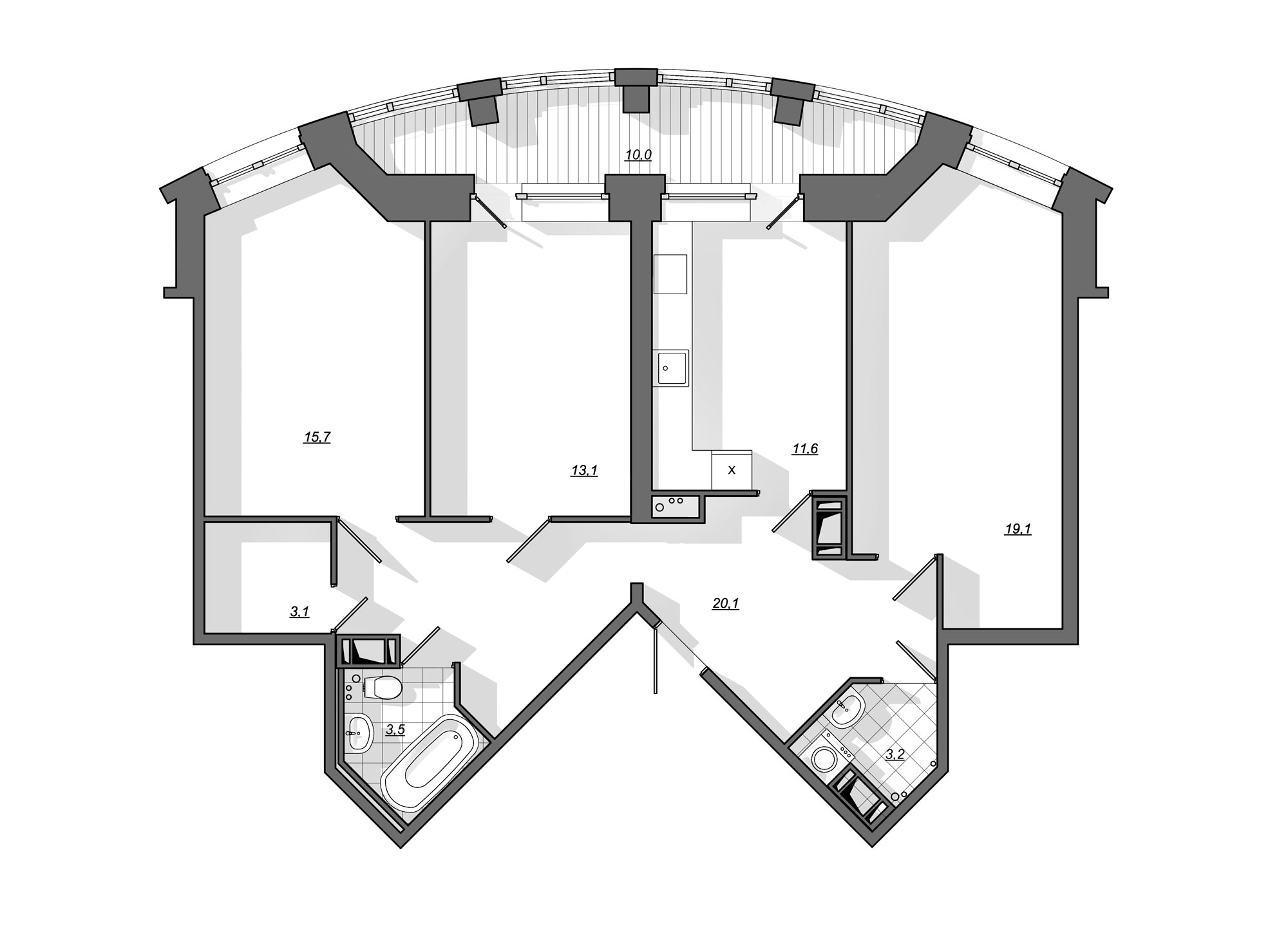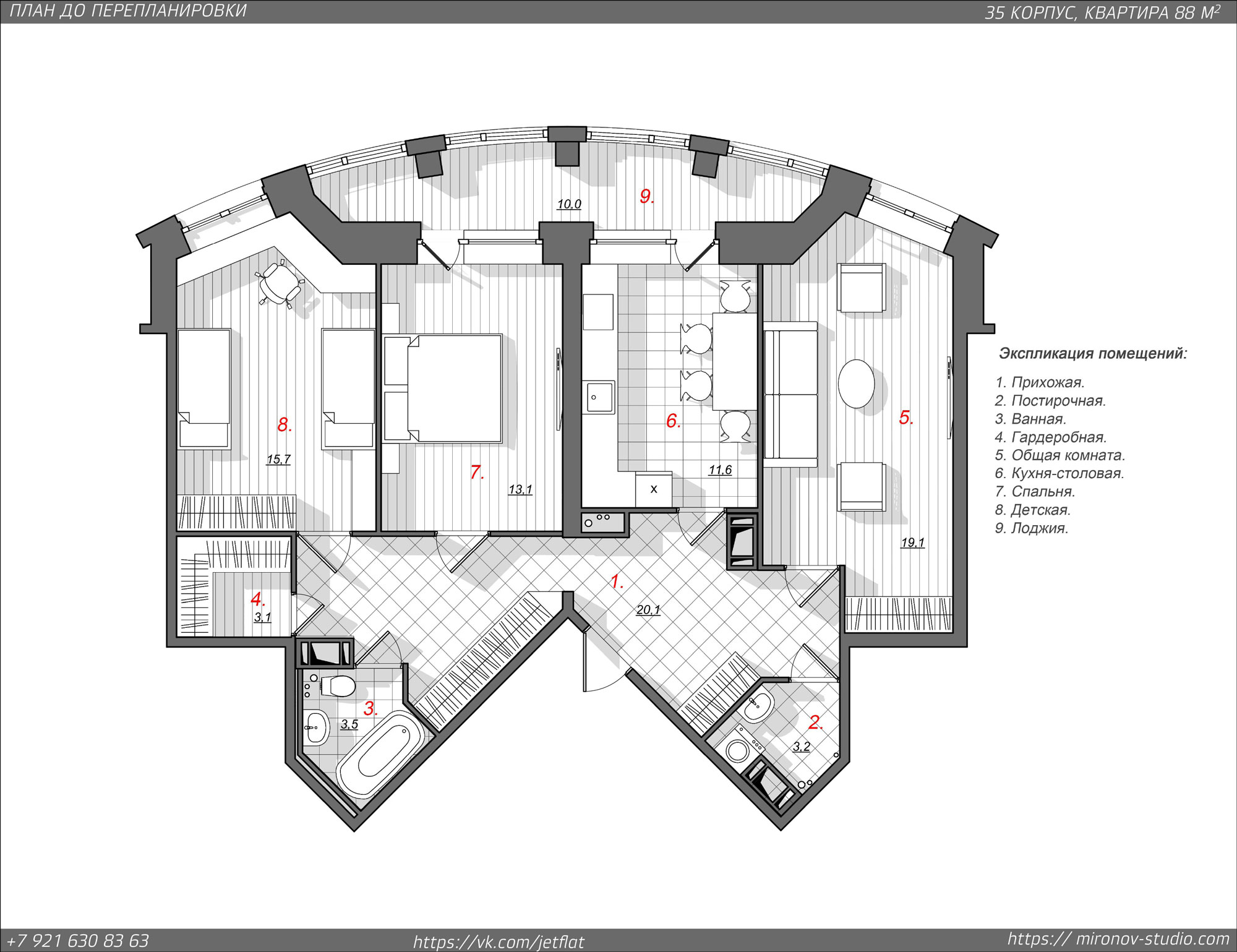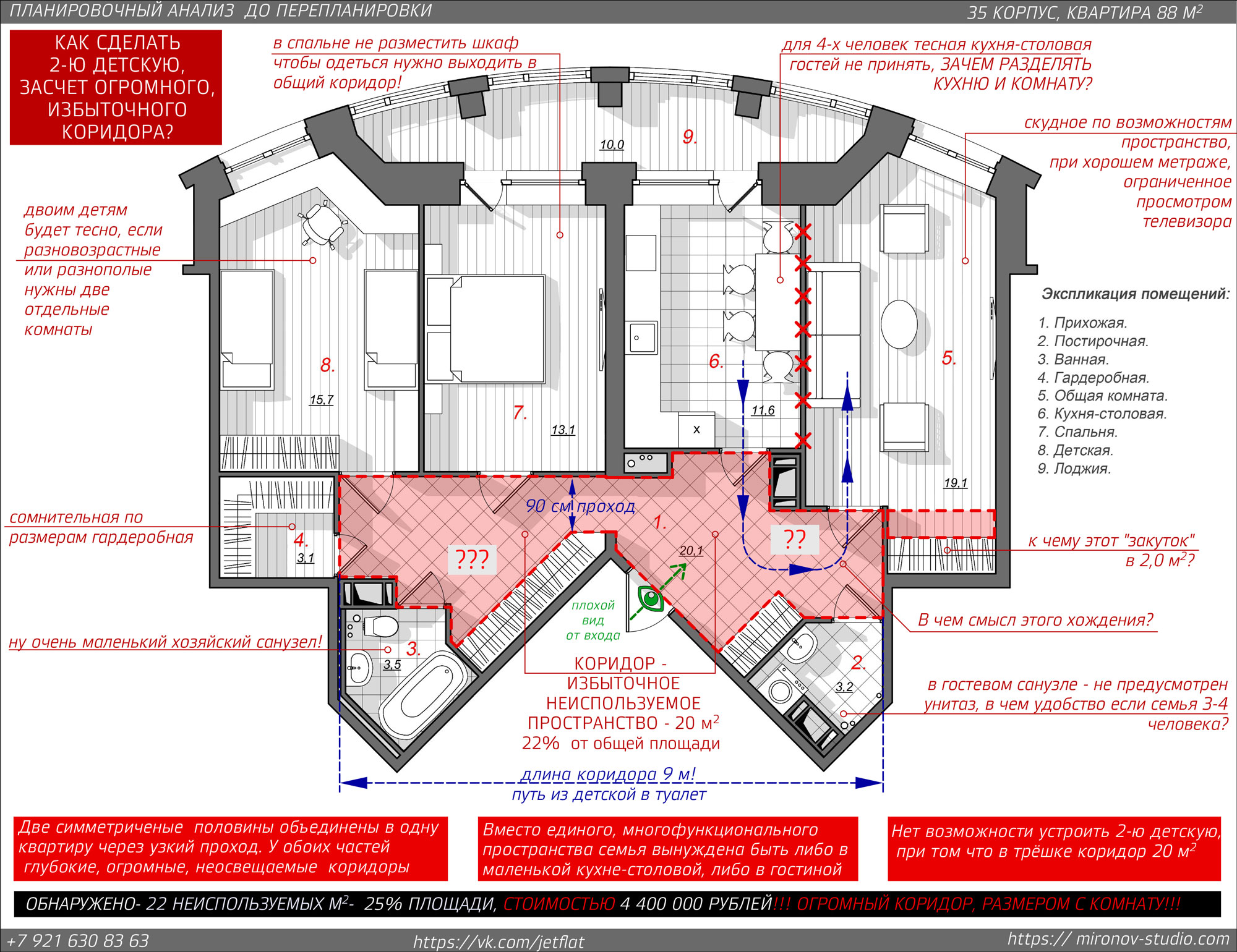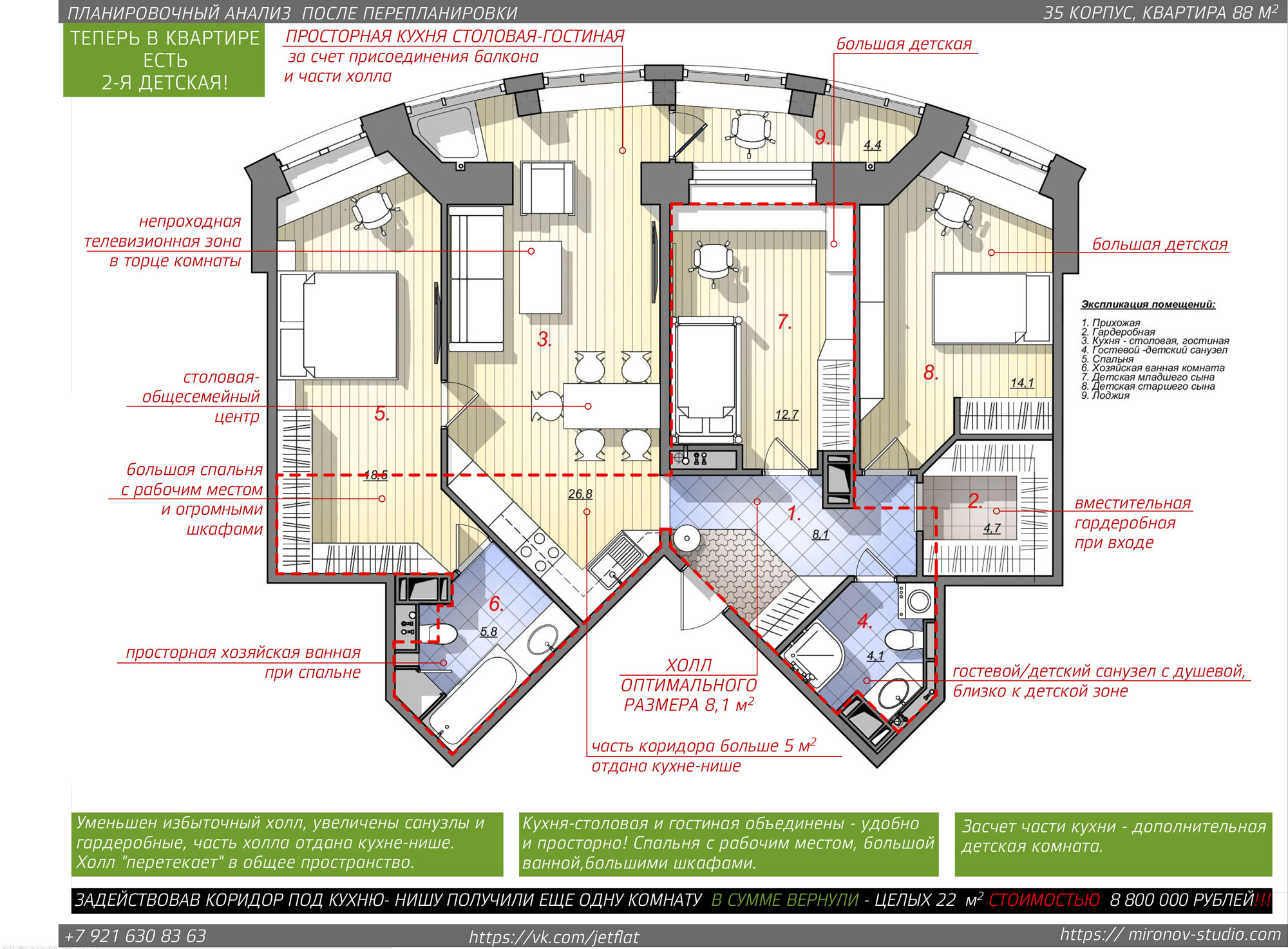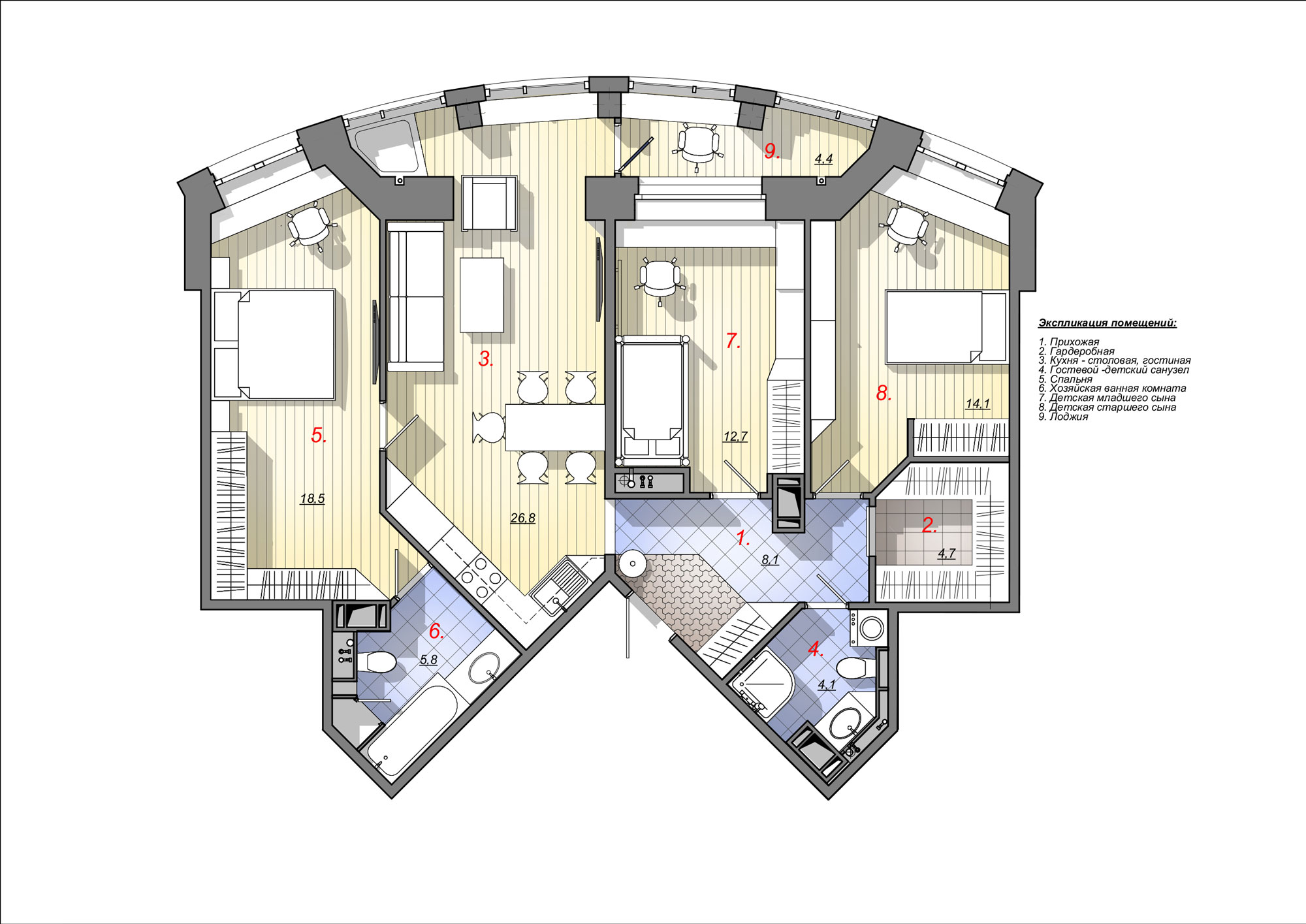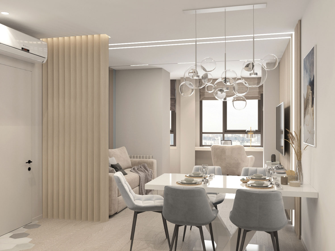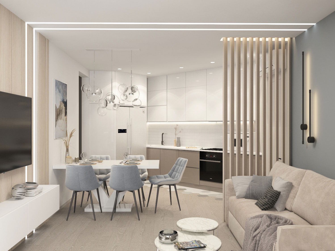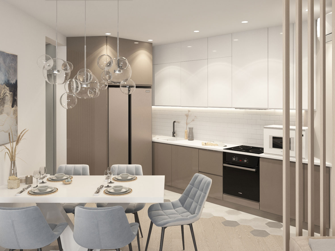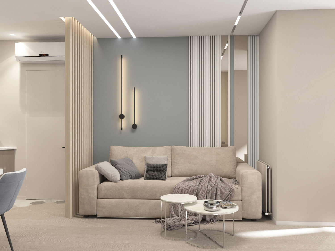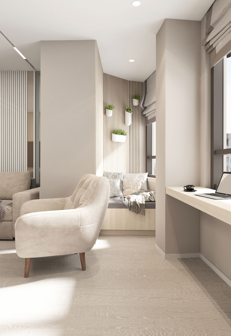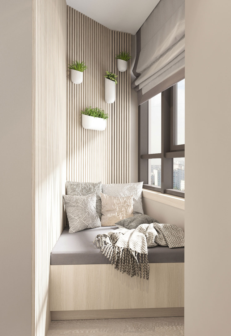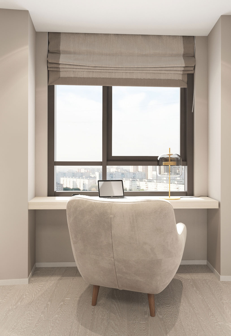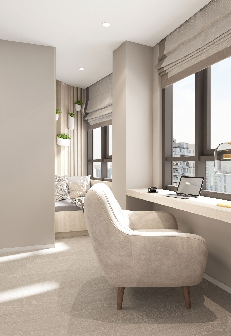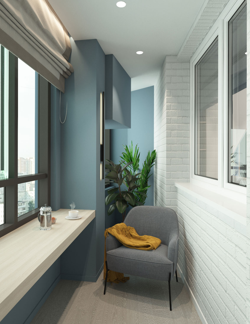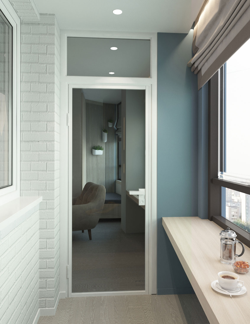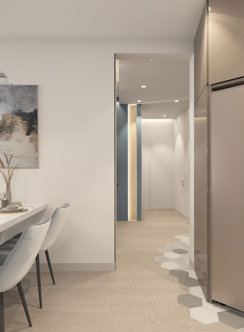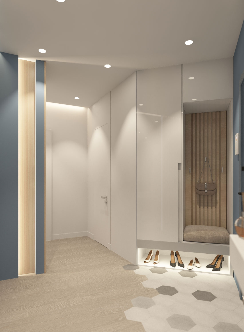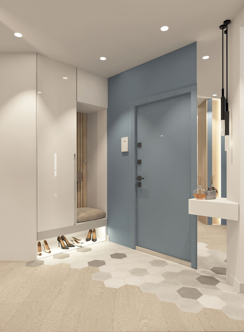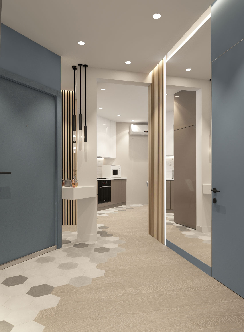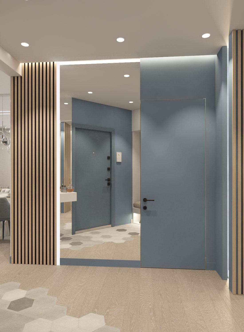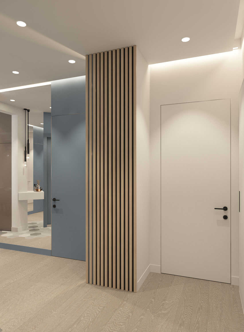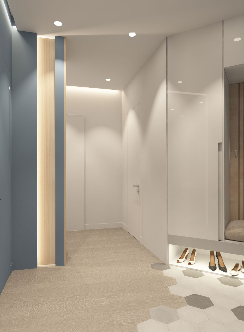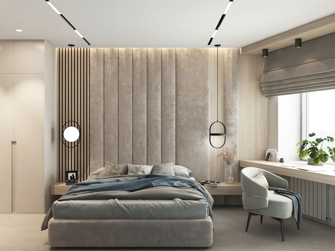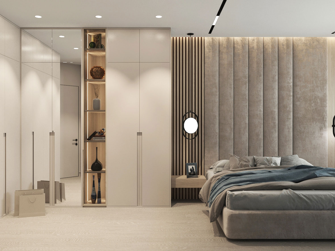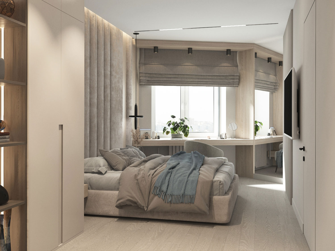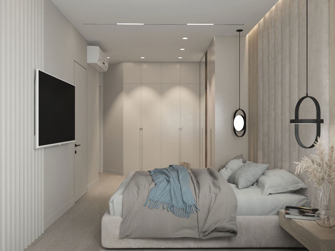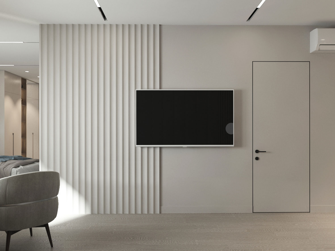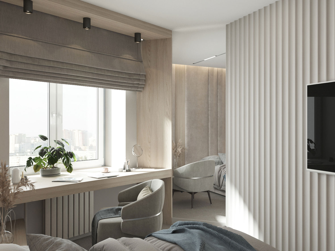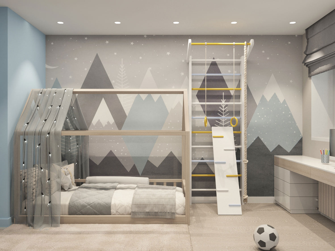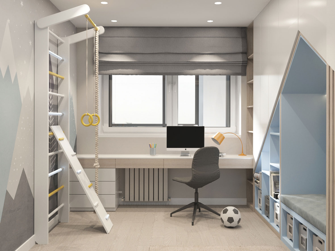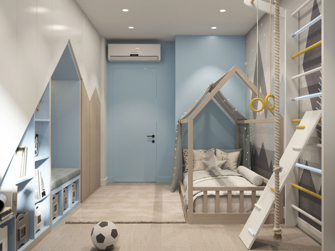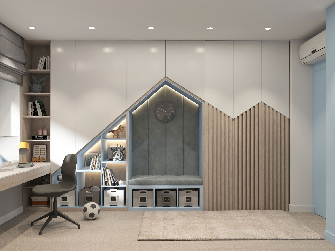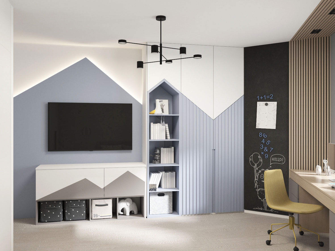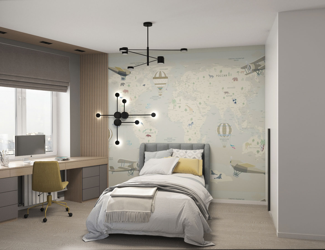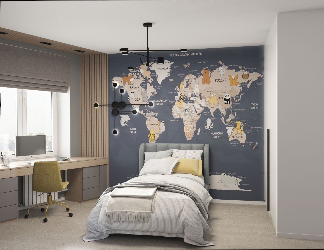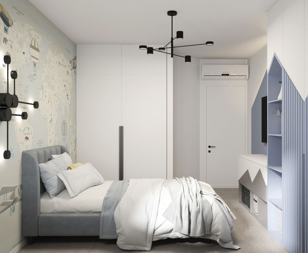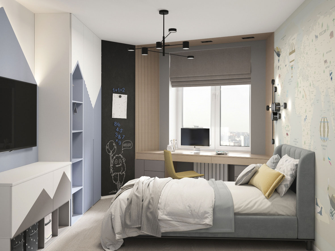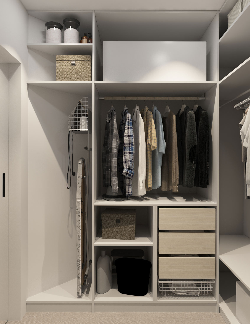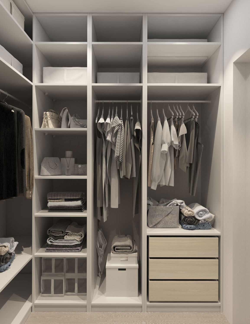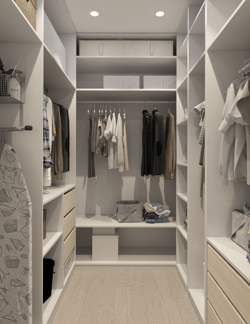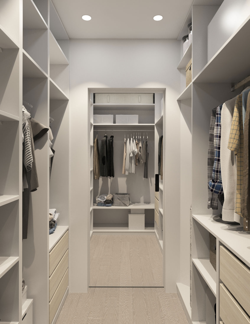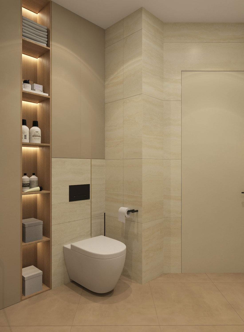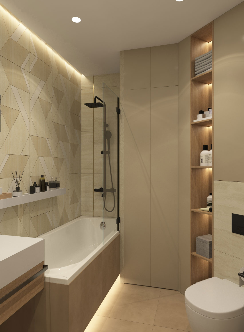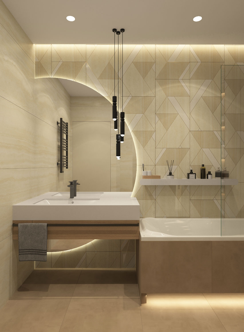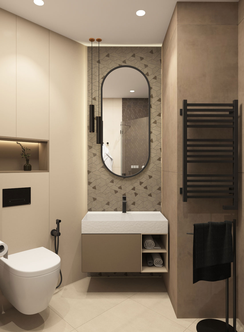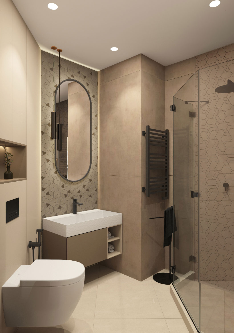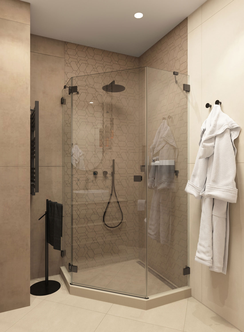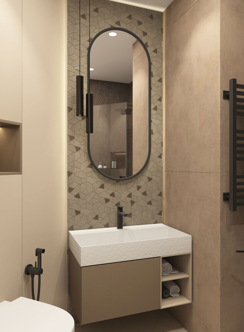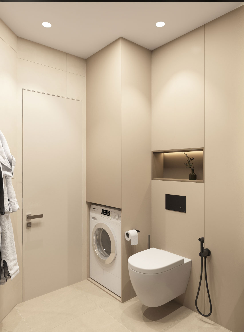Transformation of a highly inefficient three-room with a kitchen apartment into a comfortable three-bedroom apartment with two children’s rooms. 22% of the apartment’s space was optimized, valued at 119 728 $.
Three-Bedoom Apartment 99m with Two Children’s Rooms
Three-Bedoom Apartment 99m with Two Children’s Rooms
Transforming a Three-Room Apartment into a Comfortable Four-Foom Layout with Two Kids’ Rooms and Two Bathrooms
Location: Primorsky Kvartal Residential Complex, Saint Petersburg.
Area: 99 m².
Layout: Three-bedroom (open-plan kitchen, dining, and living area + three private rooms).
Style: Contemporary, focused on comfort and functionality, with Scandinavian design elements and a soft, light beige color palette.
Original Layout
The 99 m² apartment was originally divided into two symmetrical sections connected by a narrow 90 cm corridor. This design resulted in several serious limitations:
- Inefficient hallway of 20.1 m² — a dark, non-functional space taking up 22% of the total apartment area.
- Small master bathroom — only 3.5 m², and no toilet in the 2.2 m² guest bathroom.
- Only one children’s room — 15.7 m², insufficient for a family with two kids.
- Kitchen-dining area — just 11.6 m², too cramped for a family of four.
- Living room (19.1 m²) — spacious but isolated, not supporting the idea of a united family space.
- Distance from the kid’s room to the toilet — 9 meters one way through a dark hallway.
New planning solution
As a result of the redevelopment, the apartment gained a harmonious layout fully aligned with the needs of a modern family with children:
- Combined kitchen–dining–living area — 26.8 m², with comfortable seating at the dining table, a dedicated communication/lounge zone, and a spacious niche kitchen.
- Mini home office on the integrated part of the loggia — a window-side workspace separated by a door.
- Hall reduced to 8.1 m², integrated into the common space and equipped with a well-thought-out storage system.
- Walk-in wardrobe relocated closer to the entrance and expanded to an optimal 4.7 m² to meet the needs of a large family.
- Master bedroom — 18.5 m², with a workspace by the window, generous built-in wardrobes, and a private large bathroom with a bathtub. Located in an autonomous private wing of the apartment, separated from the “children’s” wing.
- Children’s room No. 1 — 14.1 m², with built-in furniture, a play area, and a study zone.
- Children’s room No. 2 — 12.7 m², created by relocating the kitchen; a full-fledged separate room for the second child.
- Bathrooms enlarged:
– Master bathroom — 5.8 m², with a bathtub and access from the master bedroom.
– Guest/children’s bathroom — now 4.1 m², with a full-size shower and a laundry area.
Through rational redevelopment, we brought back into active use 20 m² of space (22% of the apartment’s total area) that had previously been consumed by non-functional corridors, and added one more living room. In terms of residential floor area valued at 2021 market prices, this is equivalent to $ 119,728.
Kitchen / Living room and loggia
Hallway
Main Bedroom
The youngest son’s room
The eldest son’s room
Closet
Bathrooms
Authors:
Fedor Mironov
Natalia Streltsova
2022
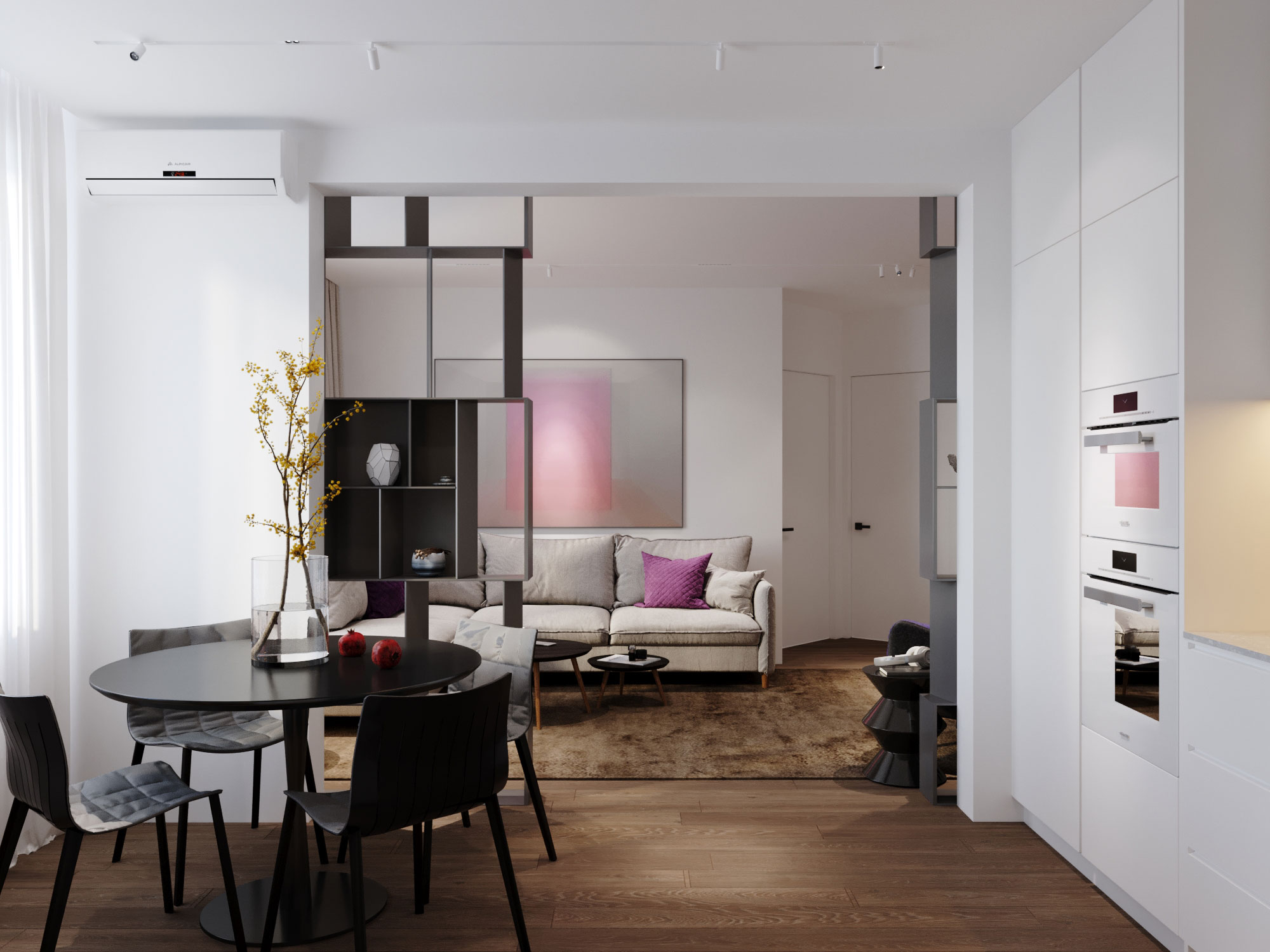
One-Bedroom Apartment 64m
This project transforms a 64 m² two-room apartment into a thoughtfully redesigned one-bedroom home with a calm, Scandinavian aesthetic. By reworking the inefficient corridor and rethinking the relationship between rooms, we created an open-plan living area, a generous walk-in wardrobe, and improved circulation throughout. The result is a light-filled, functional space designed for the comfortable everyday life of a young couple.
View Project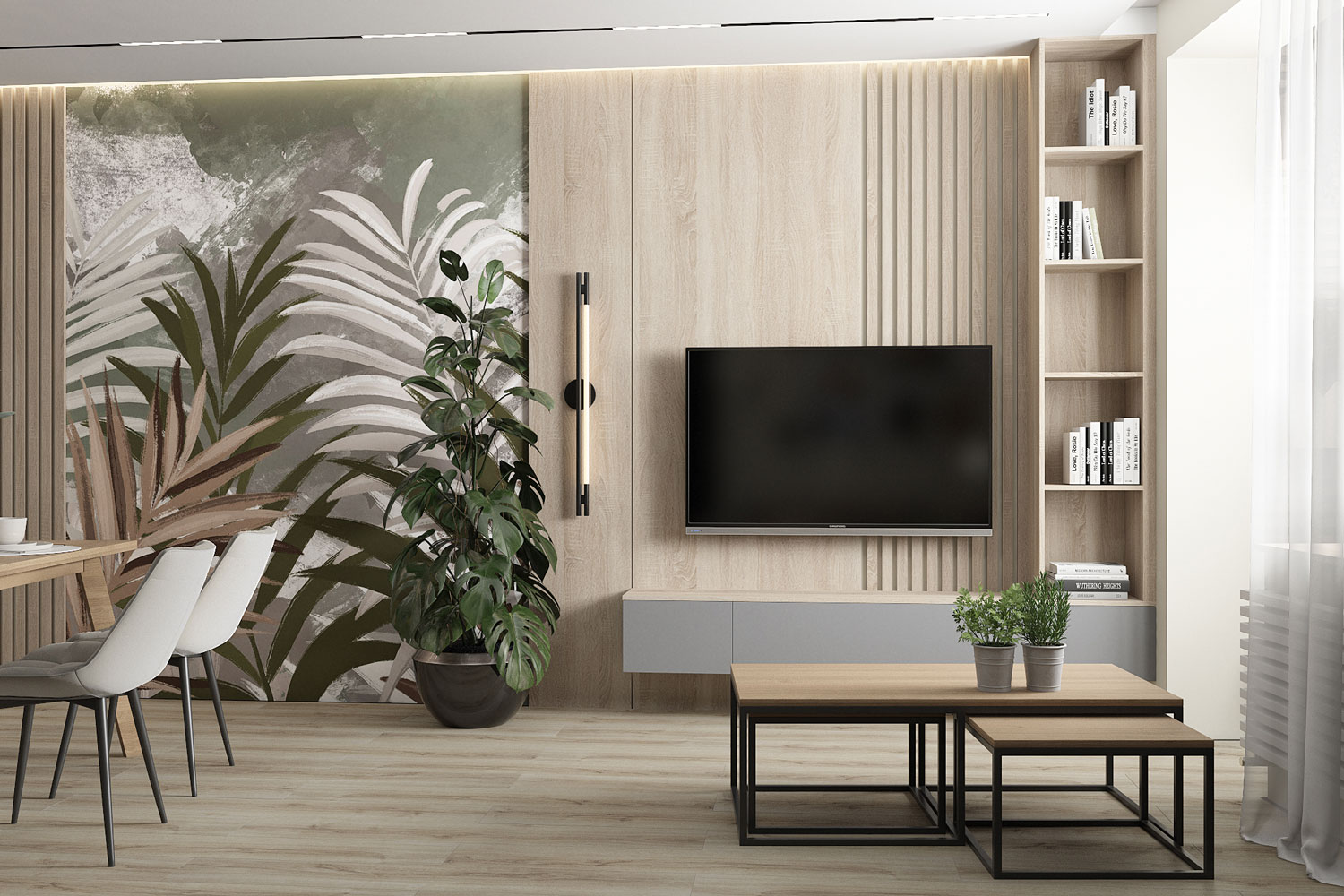
3 Bedroom Apartment 98m With 2 Children’s Rooms
A design project involving the redevelopment from a 3-room + kitchen to a 3-bedroom + living room 98 m² apartment turned a typical problematic layout into a comfortable family space. We have completely redesigned the logic of the apartment, creating a spacious open-plan kitchen-living-dining room, two full-fledged children’s rooms, a master bedroom with a study and a separate bathroom, as well as a utility room. The interior combines modern techniques, Scandinavian conciseness and warm eco-motifs.
View Project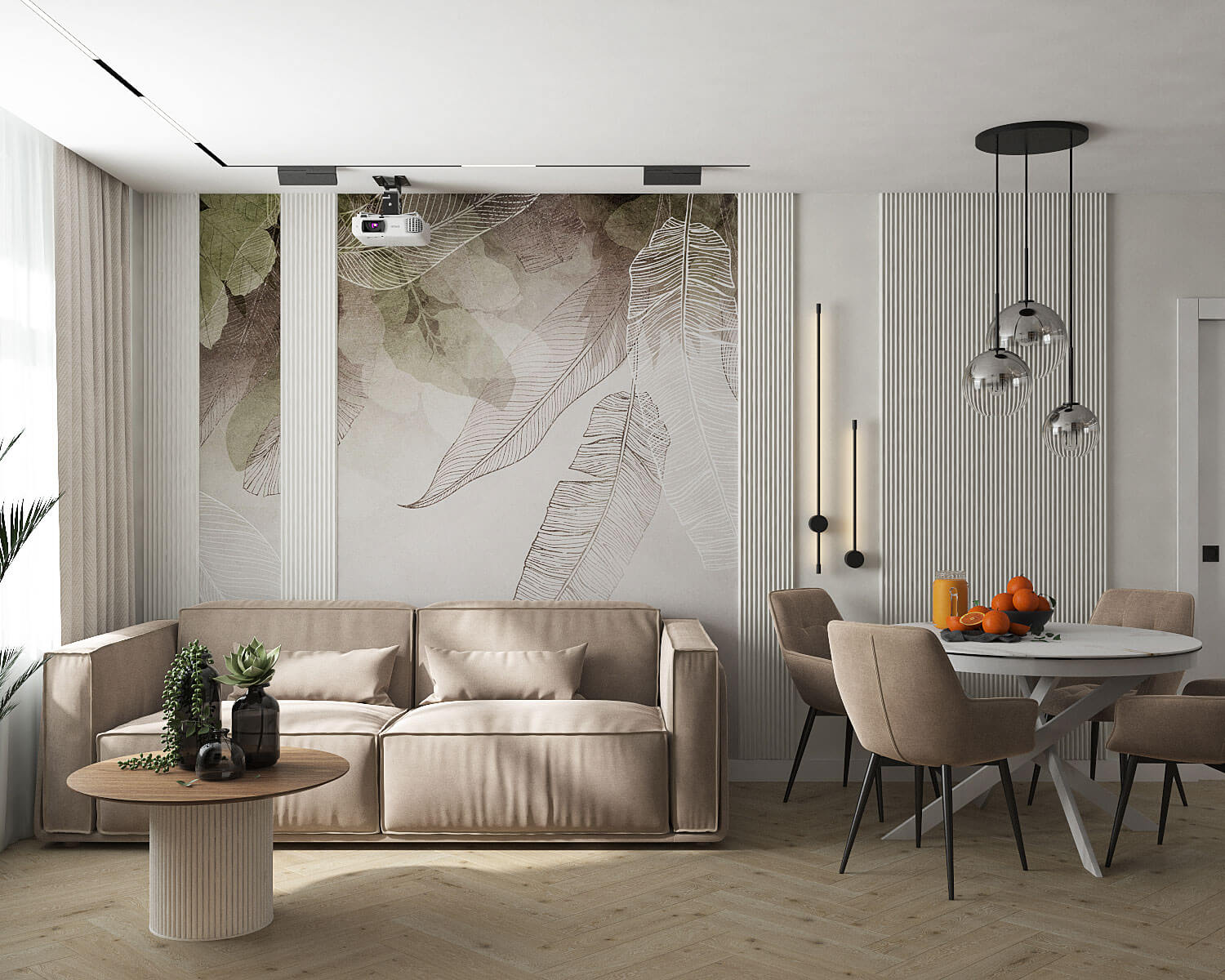
Three-Bedroom Apartment 90m With Two Children Rooms
This project is about how to create a spacious, comfortable and modern house for living from an inefficient layout from a developer.
We took a three-room + kitchen apartment and turned it into a full-fledged three-bedroom apartment with two children’s rooms, a private master bedroom and a large family center.
The interior design is modern with Scandinavian elements. A calm palette, lots of light, natural textures, thoughtful zoning and custom furniture.
The result is an apartment in which every meter works for the comfort of the family, and the space has become bright, logical and inspiring.
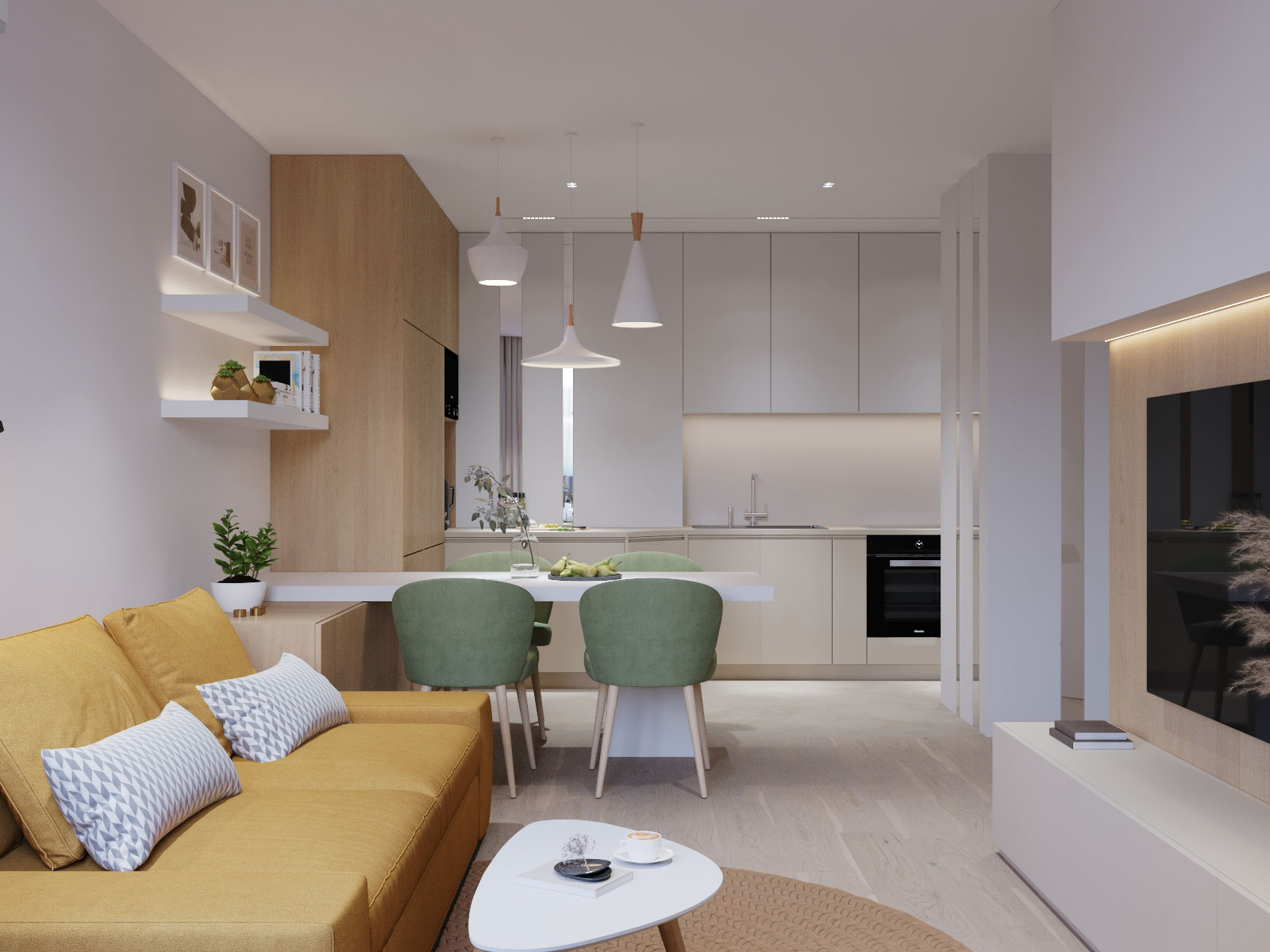
Three-Bedroom Apartment 89m With Two Children’s Rooms
From a problematic three-room + kitchen apartment to a spacious three-bedroom.
This project is an example of how thoughtful redevelopment and design turn an uncomfortable apartment into a functional three-room family space.
We have optimized 25% of the area, created a cozy kitchen-living room, added a second children’s room, expanded storage areas and bathrooms.
Modern minimalism with elements of Scandinavian style, a calm palette and thoughtful lighting made 89 m2 comfortable, stylish and ready for life.
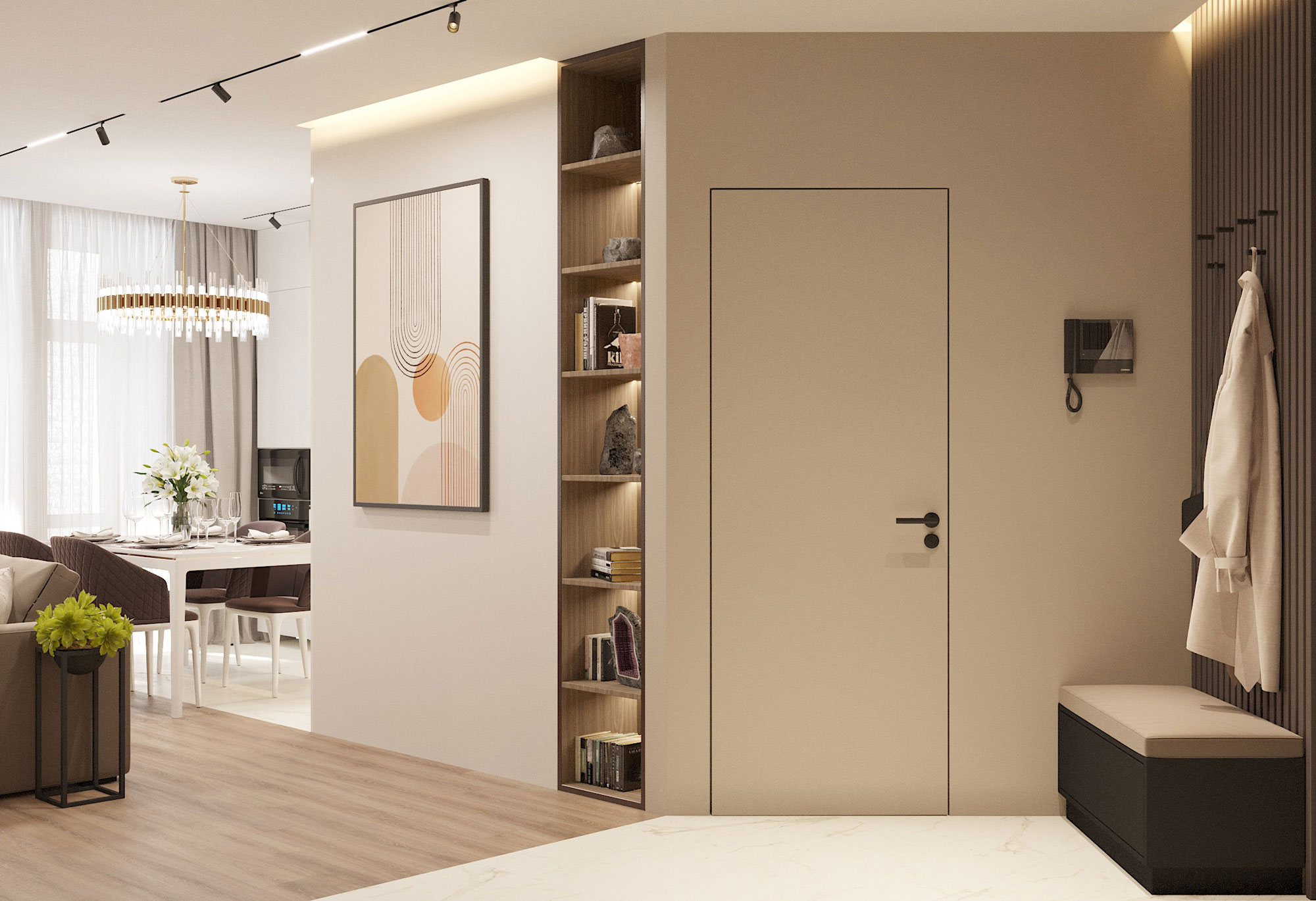
Two-Bedroom Apartment 71m For A Young Family
Transformation of a two-room & kitchen apartment into a modern two-bedroom apartment for a family with a child.
View Project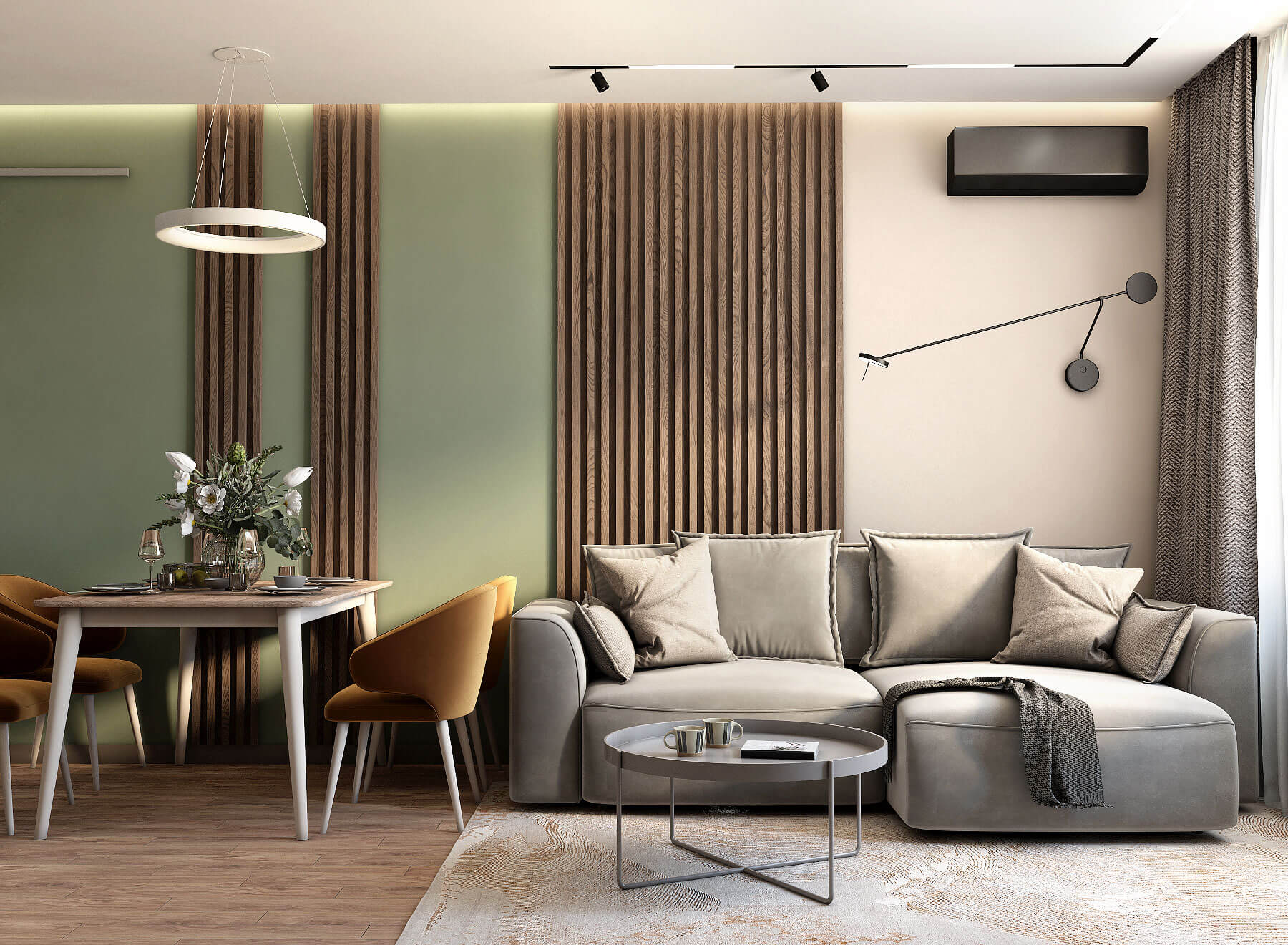
Two-Bedroom Apartment 61m With a Children’s Room
Two-bedroom apartment of 61 m² — maximum comfort for a family with a child.
We turned a standard two-room apartment with an uncomfortable dark hallway and a cramped kitchen into a spacious and bright living space.
The new layout combined the kitchen, dining room and living room into a large family area, allocated the parents’ bedroom with a dressing room and a workplace, created a children’s room with access to the loggia and added a comfortable utility area. The interior style is modern, in a calm natural palette, with wood, soft light and laconic shapes.

Three-Bedroom Apartment 92m With a Children’s Room And a Study
Redesign and modern interior for a young family. A standard three-room & kitchen 92 m² apartment was transformed into a spacious and functional three-bedroom layout with an open-plan kitchen-living area, master bedroom, children’s room, study, walk-in closet, two bathrooms, and a well-organized entrance hall.
View Project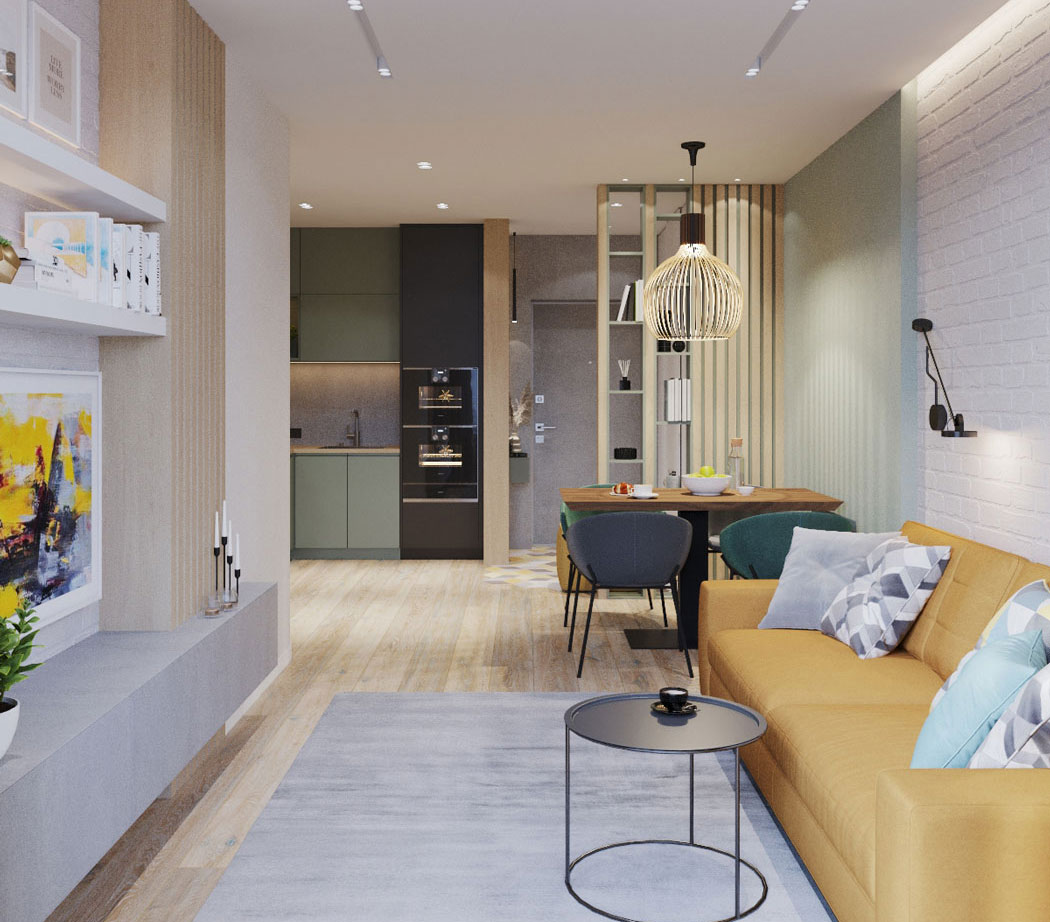
One-Bedroom Apartment 43m
From a one—room apartment to a spacious and modern two-room with an open space living room: how 43 square meters turned into a full-fledged home with a separate bedroom, a recreation area, a workplace, thoughtful storage systems, decorated in a single style.
View Project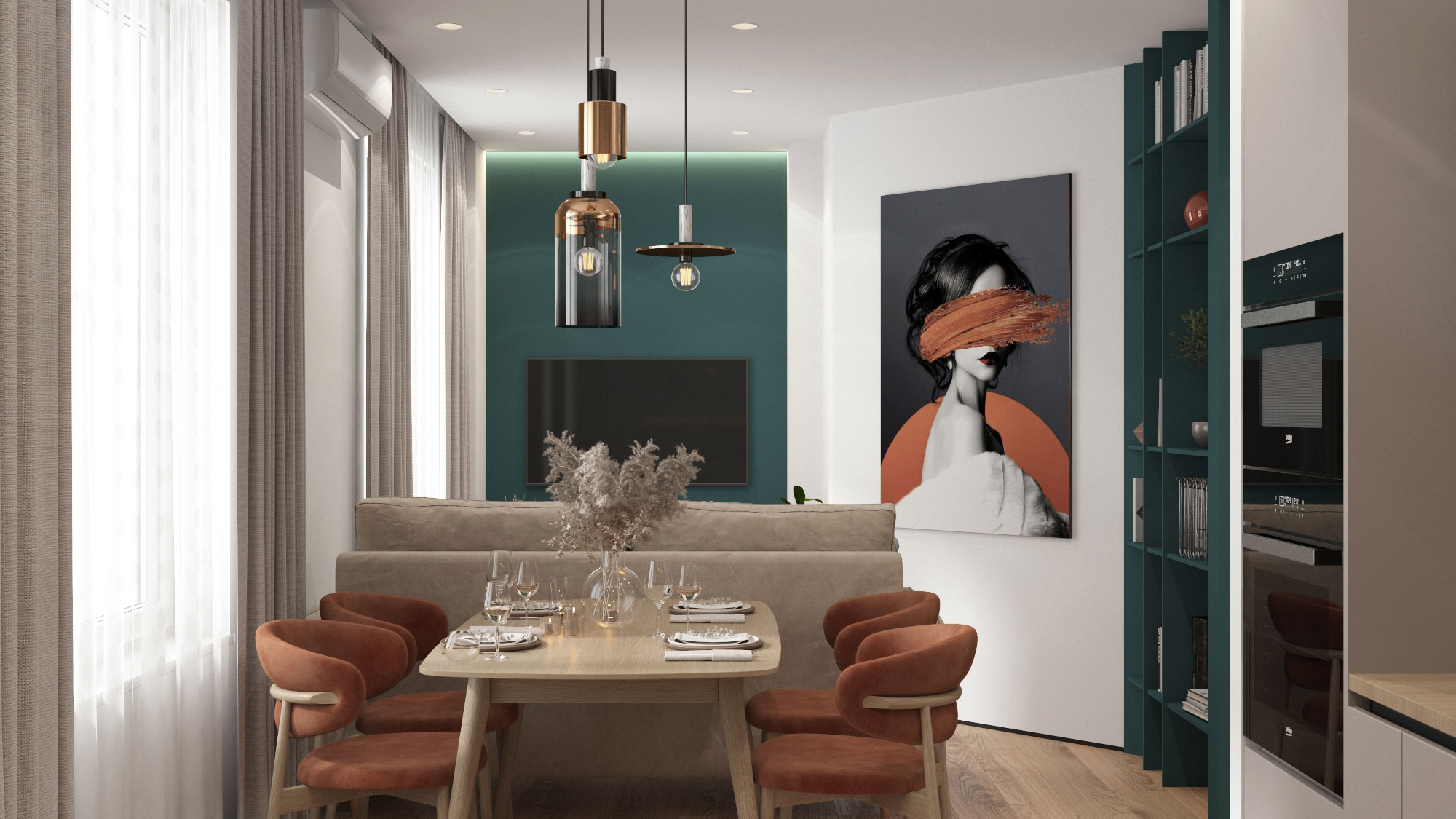
One-bedroom apartment 46m
Interior design and redevelopment project of a compact one-bedroom + a kitchen apartment transformed into a modern, comfortable one-bedroom apartment with a spacious kitchen–living room, a separate bedroom, and well-thought-out storage — where every square meter works to improve quality of life.
View Project
One-Bedroom Apartment 47m for a Bachelor
A functional and stylish interior for a bachelor: from an uncomfortable one-room & kitchen apartment to a thoughtful one-bedroom with a separate bedroom, a spacious kitchen-living room and a work area on the loggia.
View Project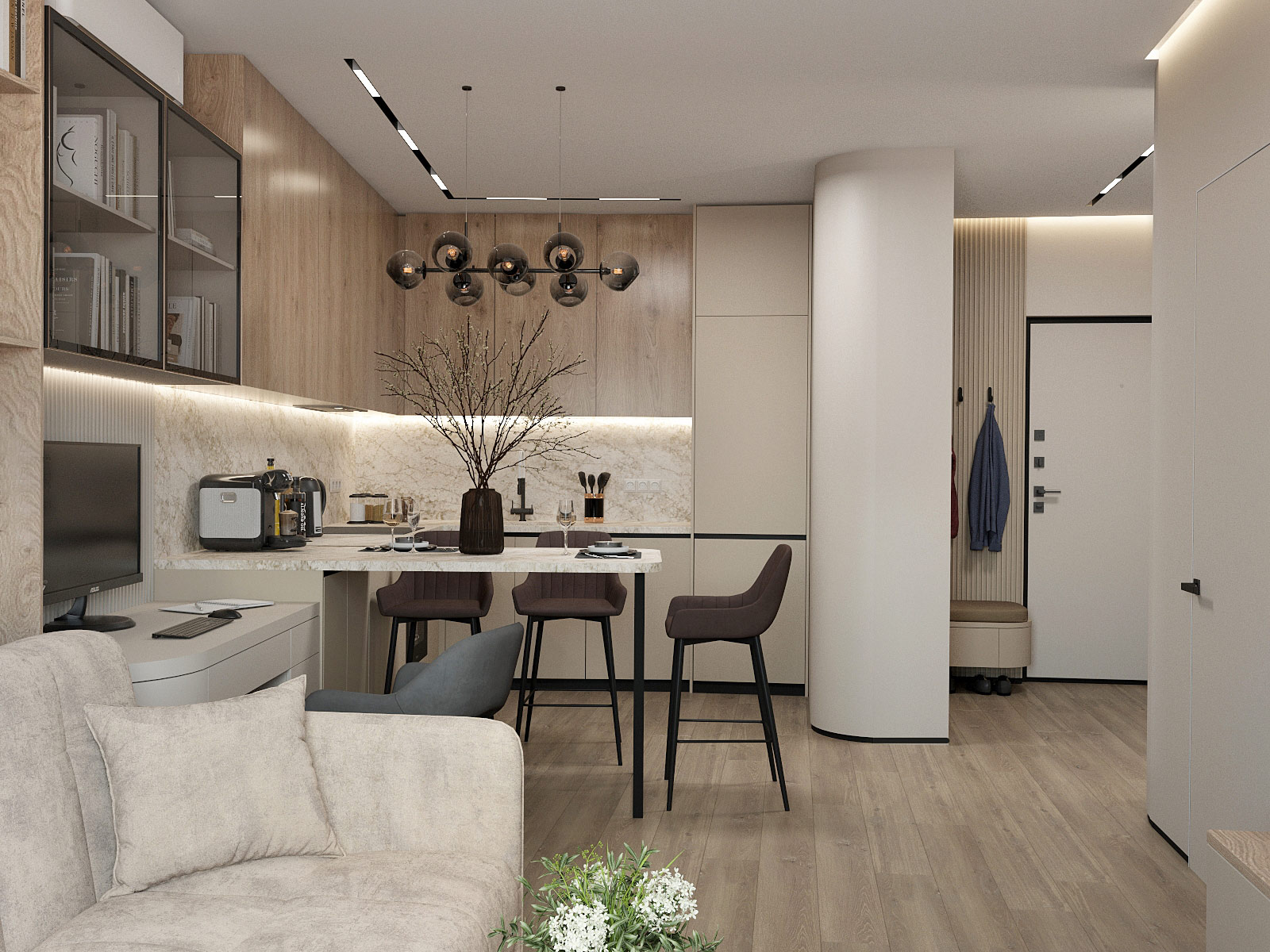
Compact One-Bedroom Apartment 46м
A 46 m² apartment reimagined from a standard one-room into a modern, functional one-bedroom. Thoughtful zoning, a private bedroom, and a spacious kitchen–living area transformed a compromised layout into a comfortable home for a young couple. Every square meter now works efficiently — balancing coziness, ergonomics, and contemporary style.
View Project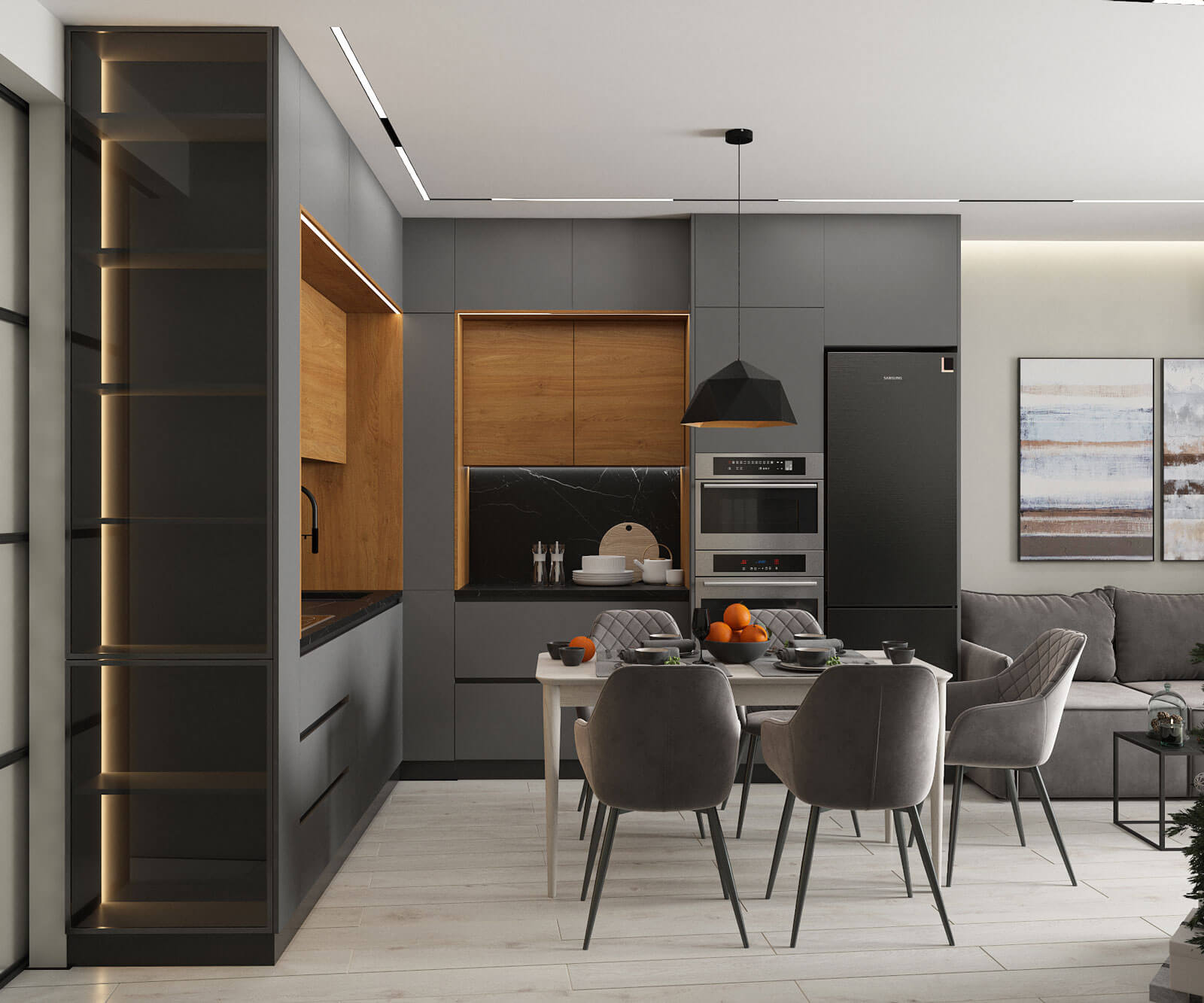
3-Bedroom 93m Apartment For A Family With Three Children
The transformation of a typical three-room & kitchen apartment into a modern, functional three-bedroom, for a family with three children.
View Project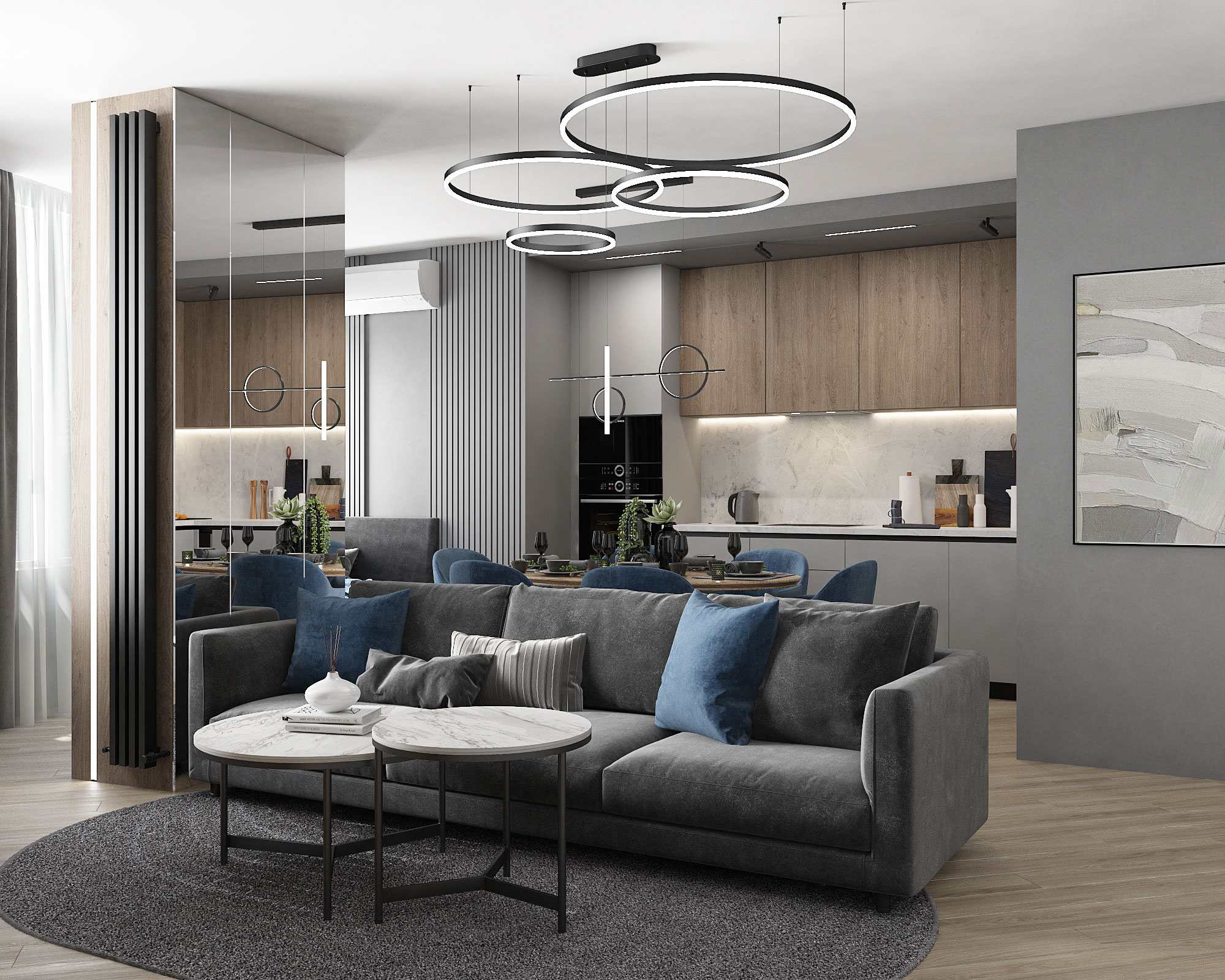
2-bedroom apartment 71m for a family with a child
Modern two-bedroom apartment for a young family.
A complete renovation of the 71 m2 two-room apartment has transformed it into a comfortable three-room space with a spacious kitchen-living room, a master bedroom, a children’s room and thoughtful storage systems.
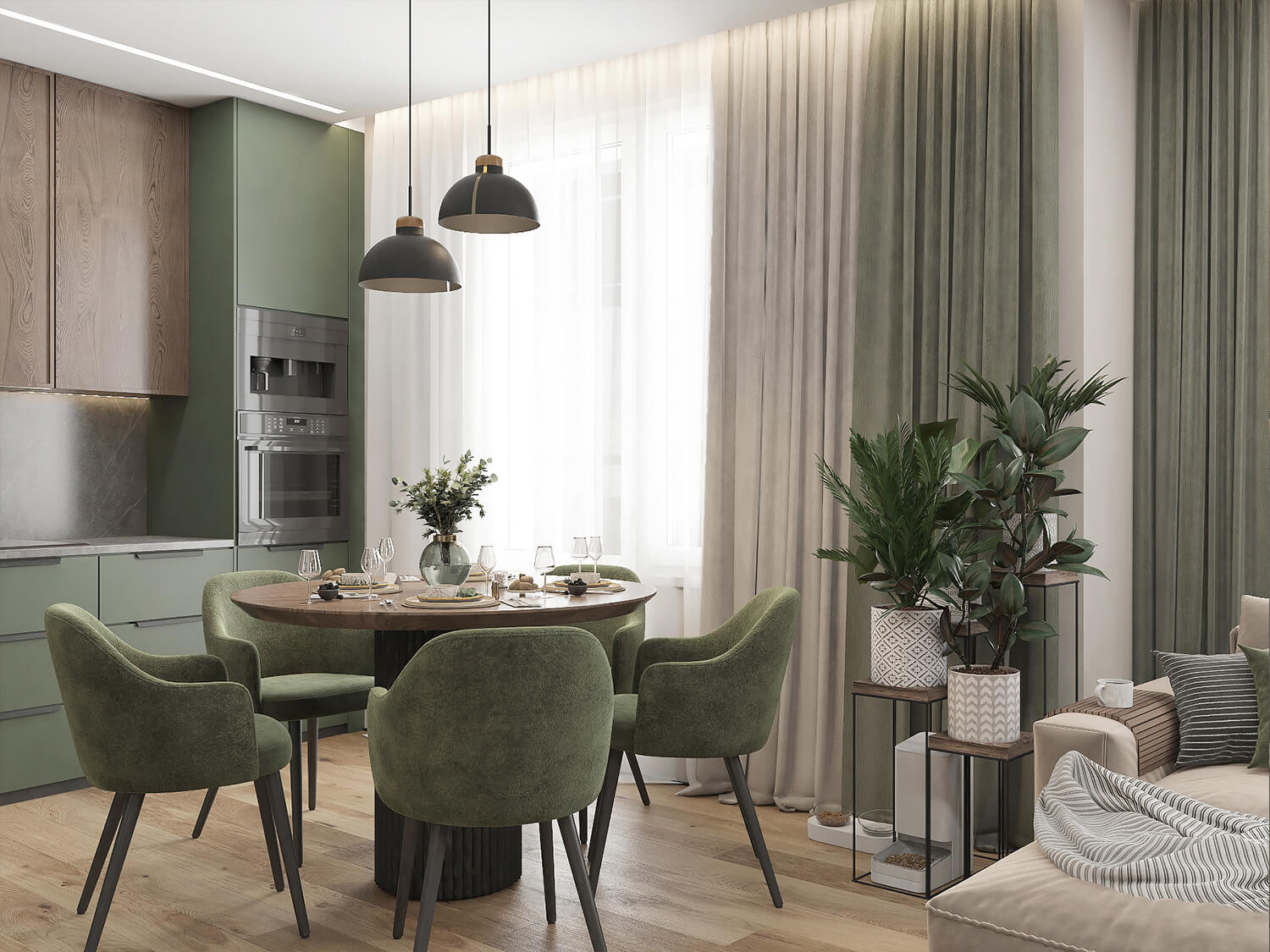
Two-Bedroom Apartment 91m
Redevelopment of a problematic standard three-room & kitchen apartment into a modern two-bedroom layout: an open-plan kitchen–living area, a master bedroom, a children’s room, and well-designed storage systems — maximum comfort across 91 m².
View Project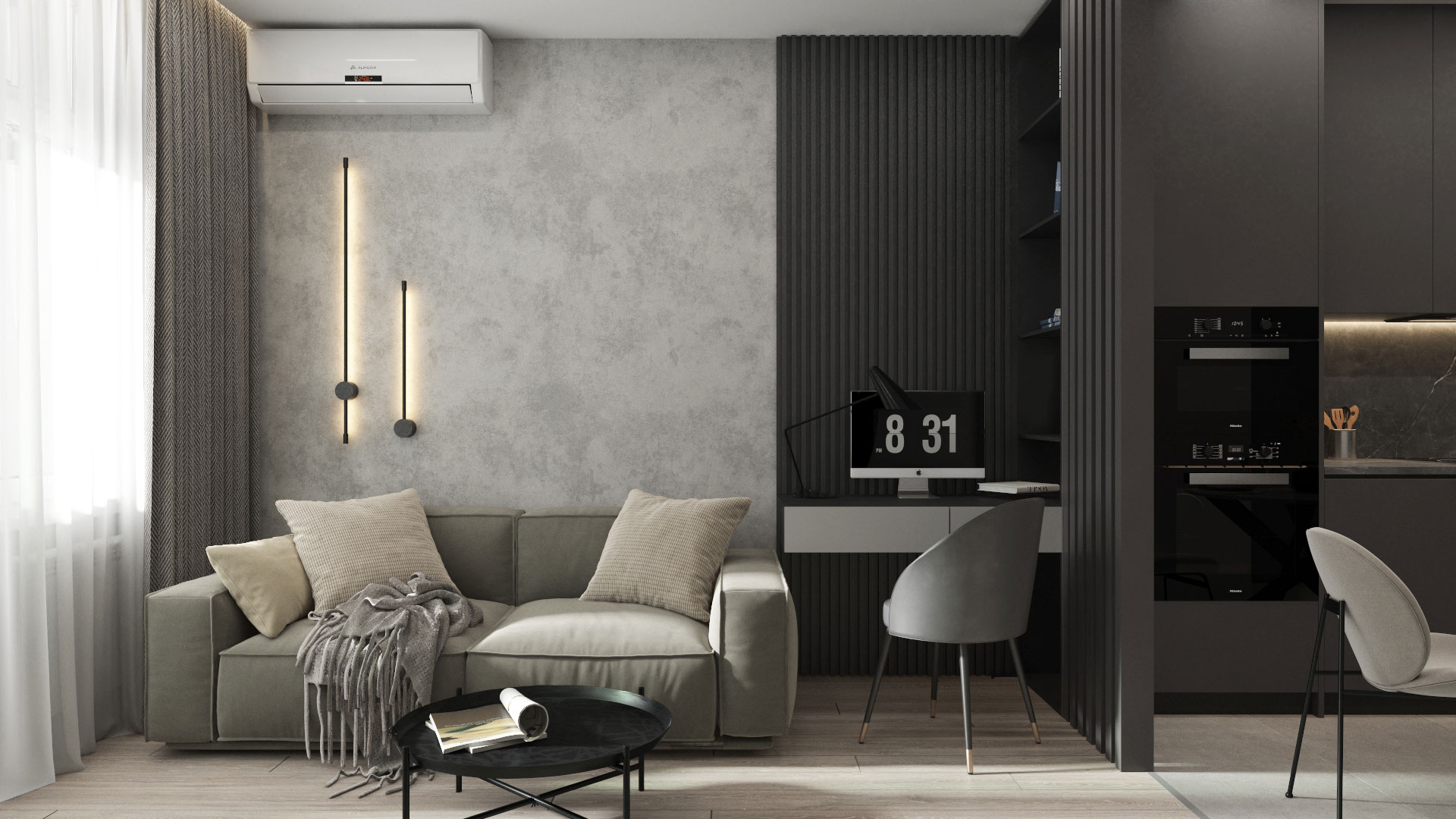
One-Bedroom Apartment 47m For a Student
From a one-room apartment to an one-bedroom.
We have transformed a typical post-soviet 47 m² one-room & kitchen apartment into modern and comfortable housing. Thanks to a thoughtful renovation, there is a spacious kitchen-living room, a private bedroom, a study on the loggia and convenient storage areas. The design – a modern minimalist style, in shades of graphite.
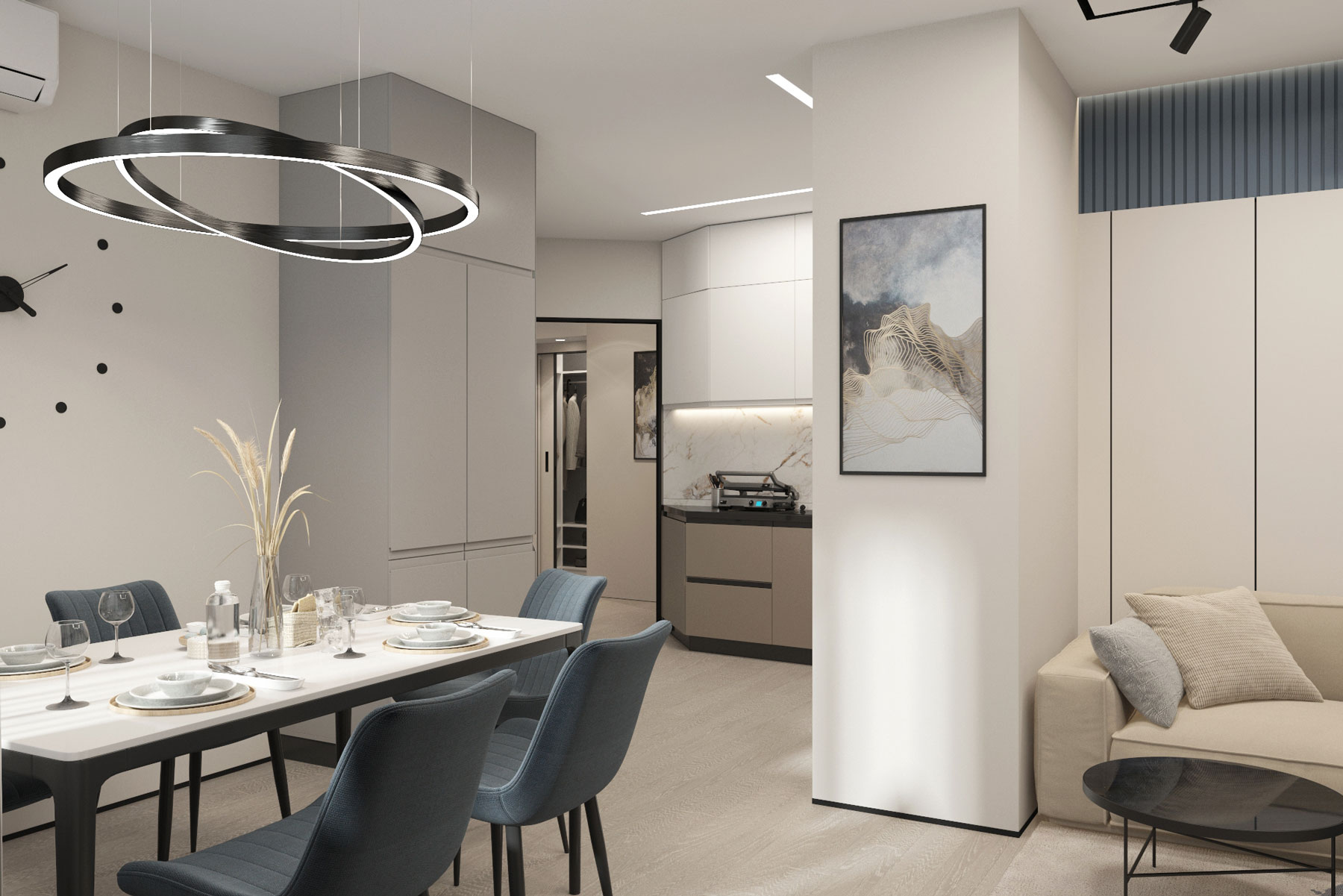
Three-bedroom apartment 92m for a family with two children
A functional and cozy three-bedroom apartment for a family with two children. We have redesigned 92 m², turning an inefficient two-bedroom apartment into a bright and thoughtful space with a spacious kitchen-living room, two children’s rooms, a master bedroom, two bathrooms and a large number of storage systems.
View Project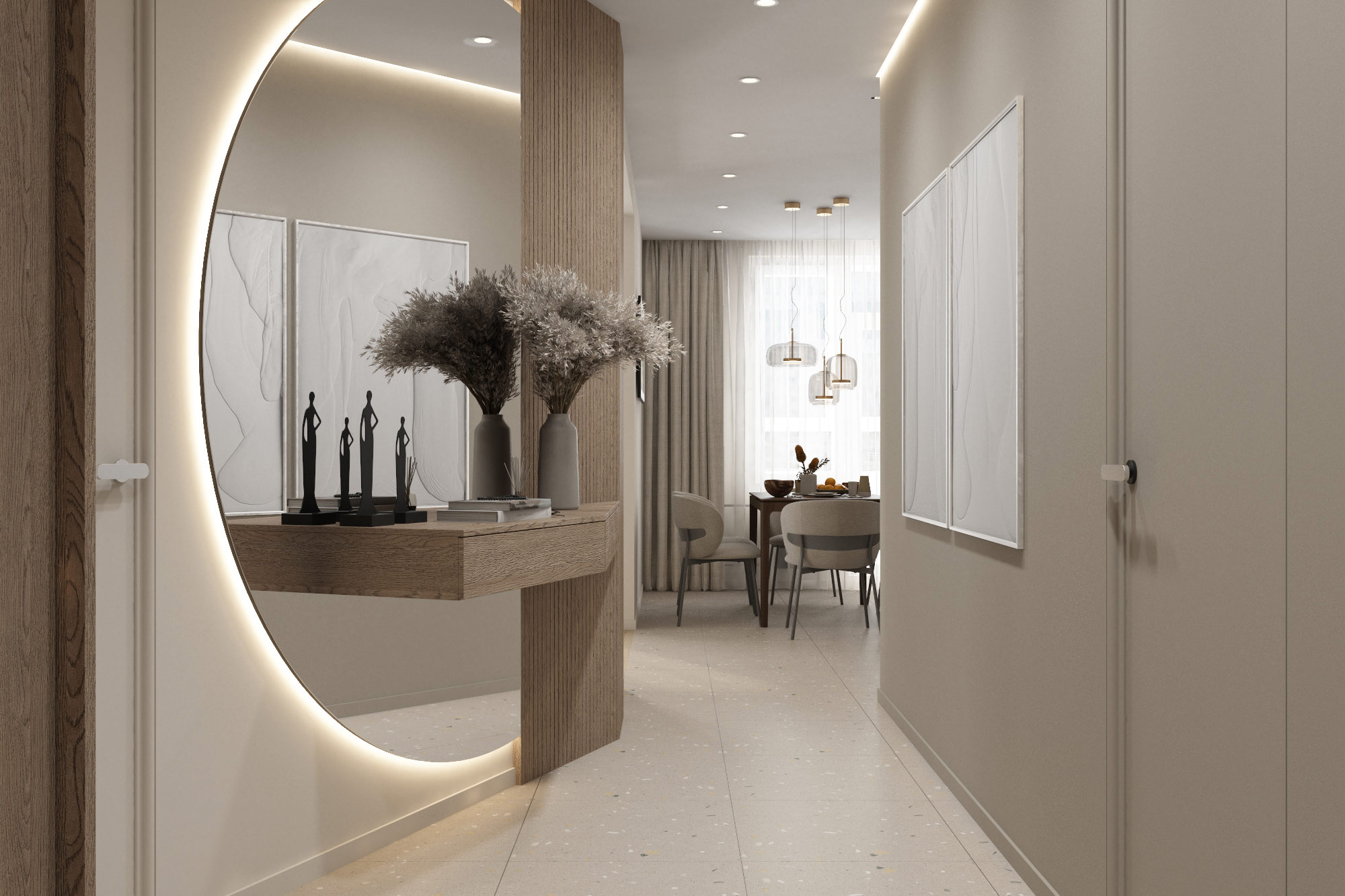
One-Bedroom Apartment 89m
This project is a balance of restraint, a warm beige palette, and carefully considered ergonomics. We transformed the original layout into a contemporary living environment where every square meter works for the owner’s comfort.
The key planning move was the removal of unnecessary partitions, which made it possible to unite the kitchen, dining area, and living room into a single space of over 22 m². This zone acts as the bright core of the interior.
