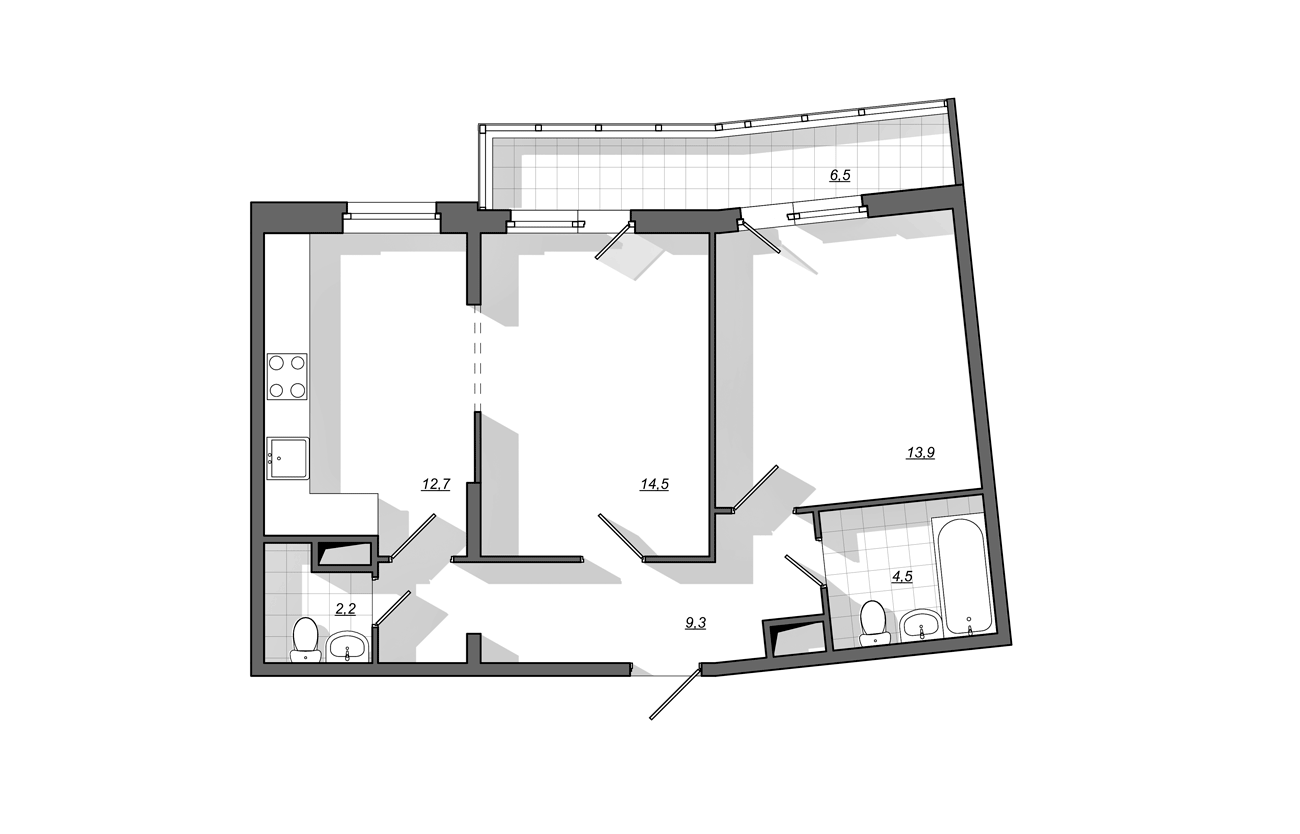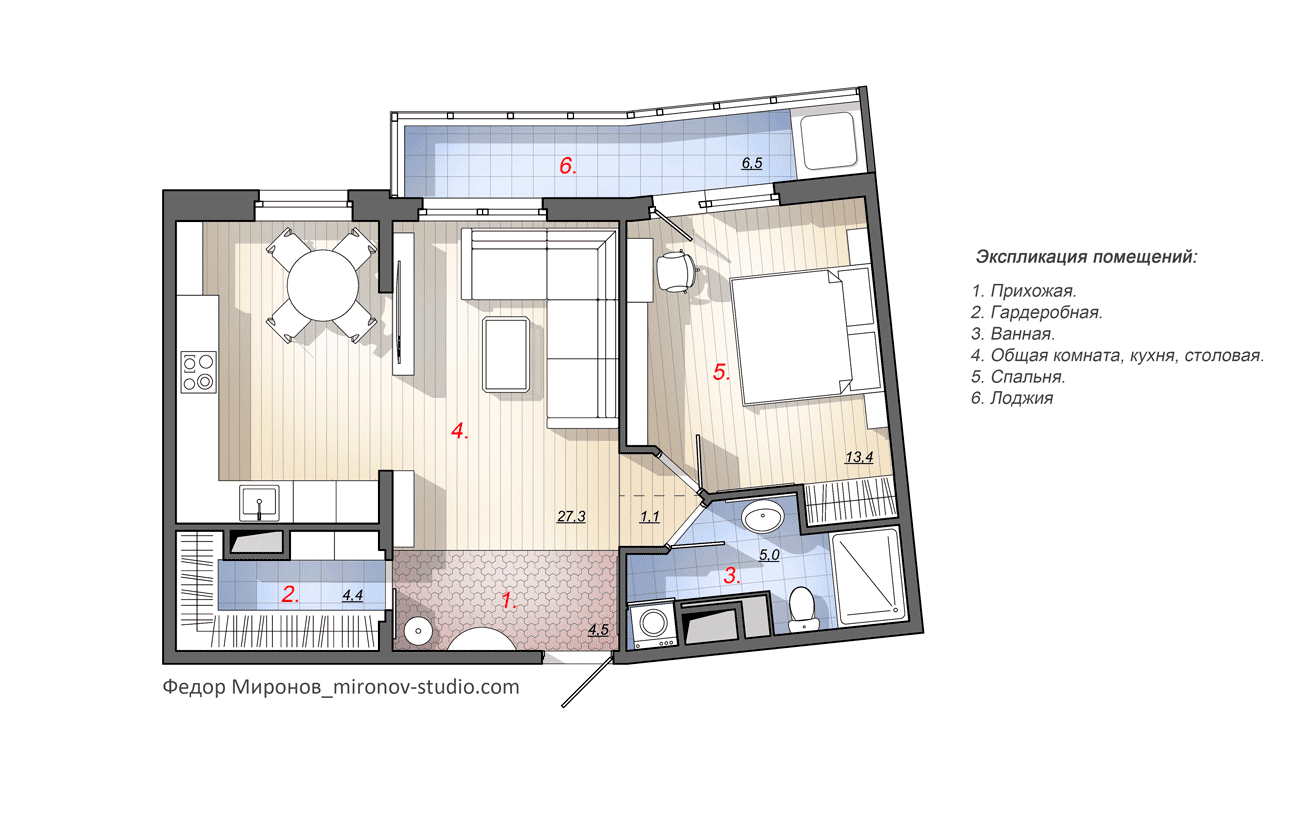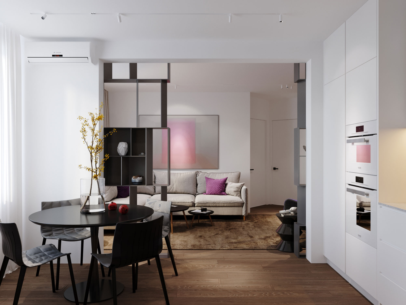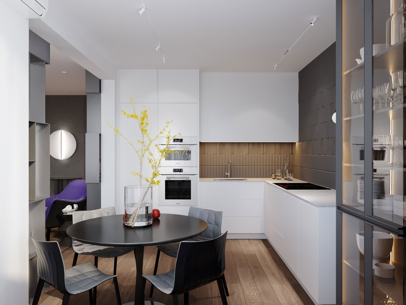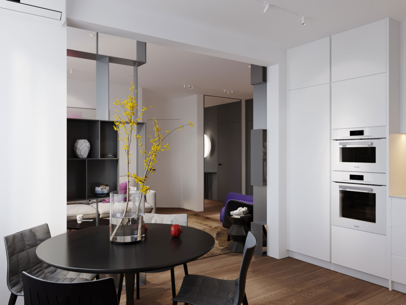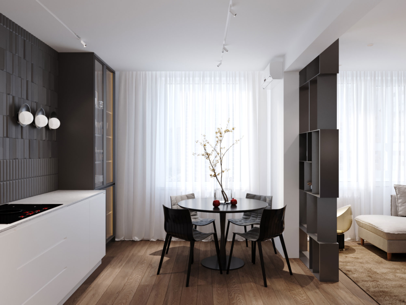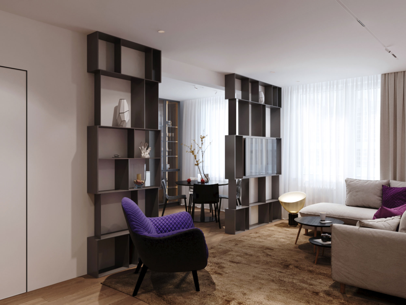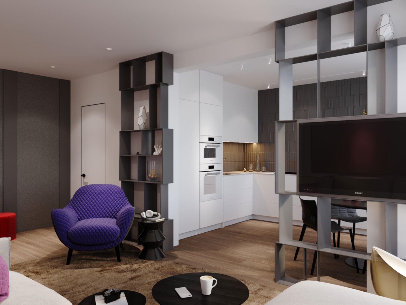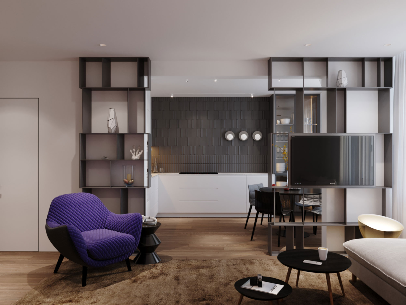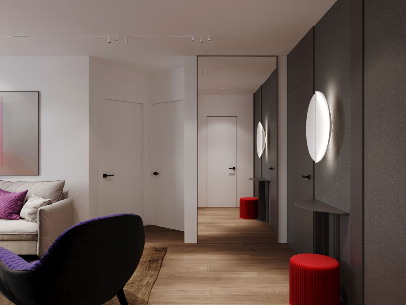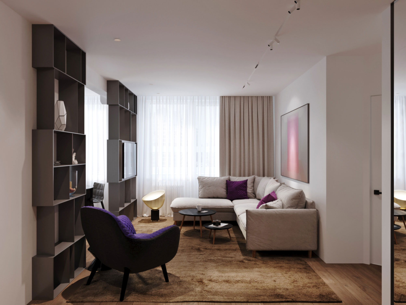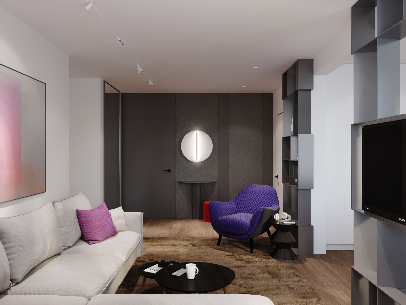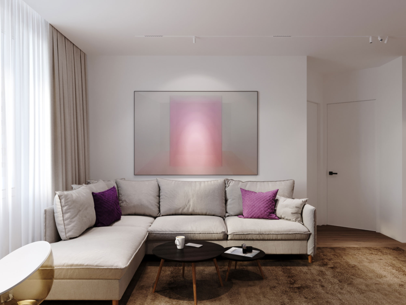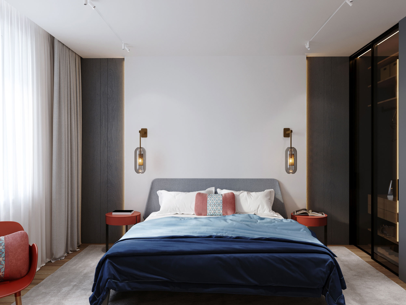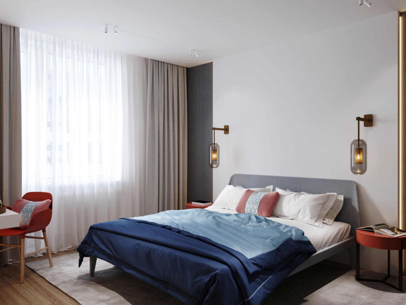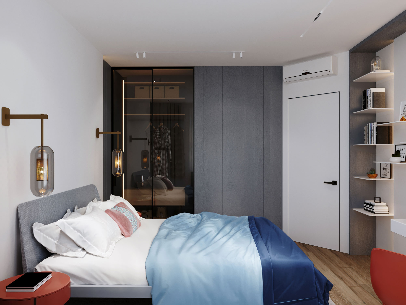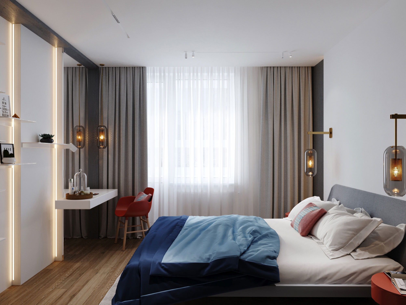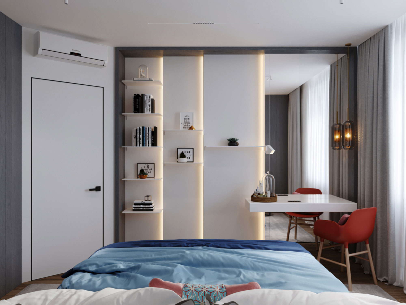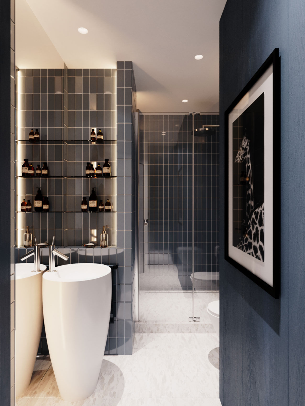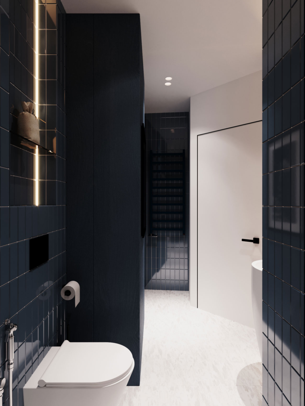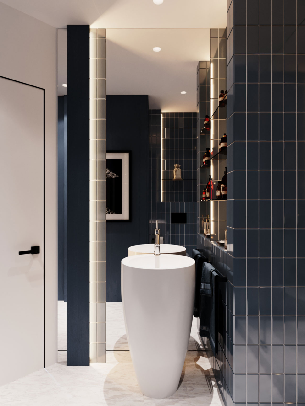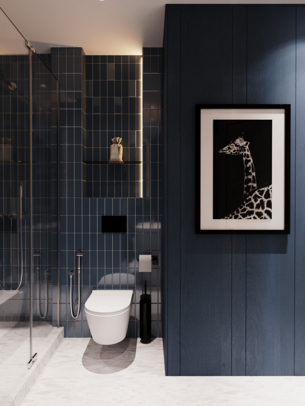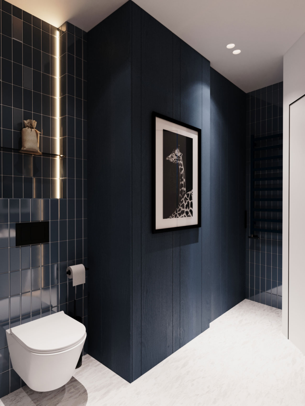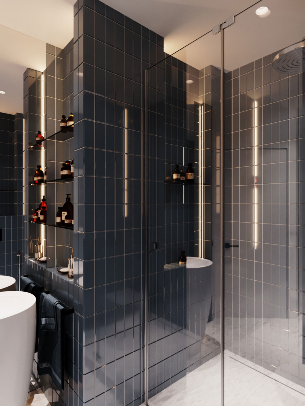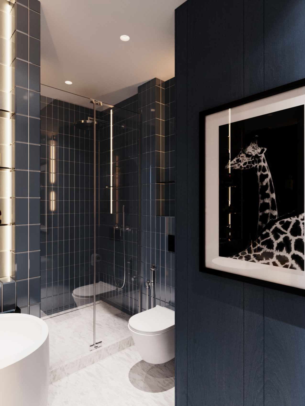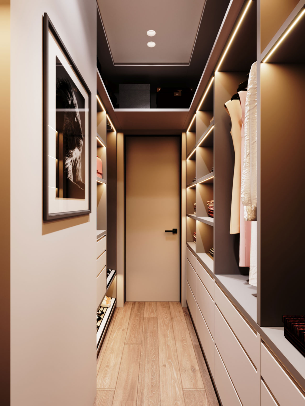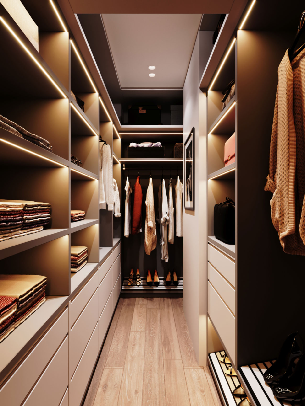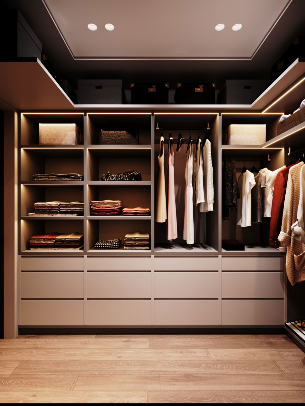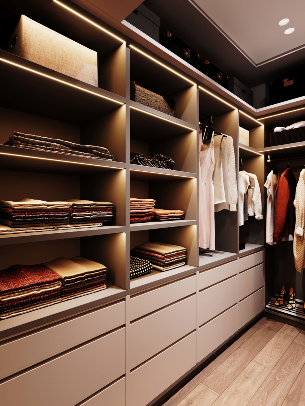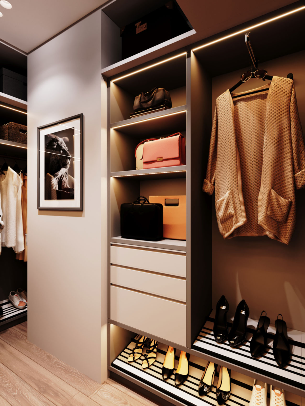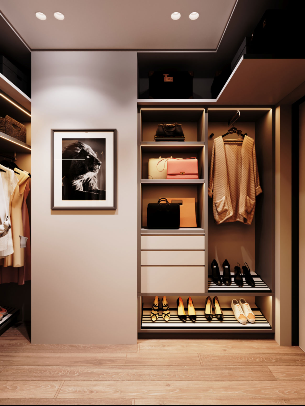Transformation of 64 m²: Bright Scandinavian Interior and Smart Layout Redesign of a Two-Room into a One-Bedroom Apartment
This interior design project was developed for a 64 m² two-room apartment in “Primorsky Kvartal” Residential Complex (St. Petersburg). Our task was to create a modern, functional Scandinavian-style interior tailored to the needs of a young couple.
A key challenge during the project was the remote collaboration with the client, who lived in another city. Nevertheless, effective communication via email and messaging apps allowed us to achieve full understanding and accurately implement all wishes.
Key client requests:
- Create an interior filled with light and air.
- Design a spacious and convenient wardrobe system.
- Use a monochrome, high-contrast color palette with thoughtfully placed bright accents in decor and furniture.
Original layout analysis: spatial challenges
Initial analysis revealed several key drawbacks of the original layout, significantly affecting comfort and functionality:
- Inefficient and dark corridor of 9.2 m², with an awkward shape and excessive number of doors crowding narrow passageways — creating a sense of clutter.
- Undersized living room (only 14.5 m²), which limited comfort and usability for a couple.
- Poor in-apartment circulation that disrupted flow and created discomfort in daily movement.
This overextended and underused hallway became the key resource for radically improving spatial quality. We made the strategic decision to reallocate this area — transforming it into a larger living room, optimized entryway, and a walk-in wardrobe.
Results of the redesign: space, functionality, and comfort
Thanks to the thoughtful transformation, the apartment gained a new level of quality fully aligned with the client’s needs:
- Open-plan living area: By integrating part of the corridor and removing the wall between kitchen and living room, we created a generous open space of 27.3 m² — combining kitchen, dining, and lounge zones. This greatly improved natural lighting and spatial flow.
- Spacious walk-in wardrobe: By repurposing an unused second bathroom (2.2 m²) and part of the hallway, we designed a roomy 4.4 m² storage area, fully solving the issue of organization.
- Optimized entryway: The redesigned entry zone is now a balanced 4.5 m² with access to natural light, a smooth connection to the living room, and direct entry into the new wardrobe.
- Improved circulation: We removed a tight cluster of doors near the bedroom entrance, freeing up pathways and improving day-to-day movement.
- Integrated storage systems: Compact built-in solutions were added throughout the apartment, preserving the minimalist aesthetic.
- Functional bathroom: The bathroom was enlarged to 5 m², allowing us to incorporate a fully equipped laundry zone.
Result: comfort and style for a modern couple
The 64 m² apartment was completely transformed. The result is a bright, spacious, and functional home that reflects the client’s lifestyle and taste, all within a contemporary Scandinavian framework. Every square meter was carefully considered — turning layout flaws into strengths and raising the overall quality of life.
Thinking about a redesign tailored to your needs?
This project shows that even the most complex planning challenges can be solved beautifully and effectively. Get expert advice from our team today!

