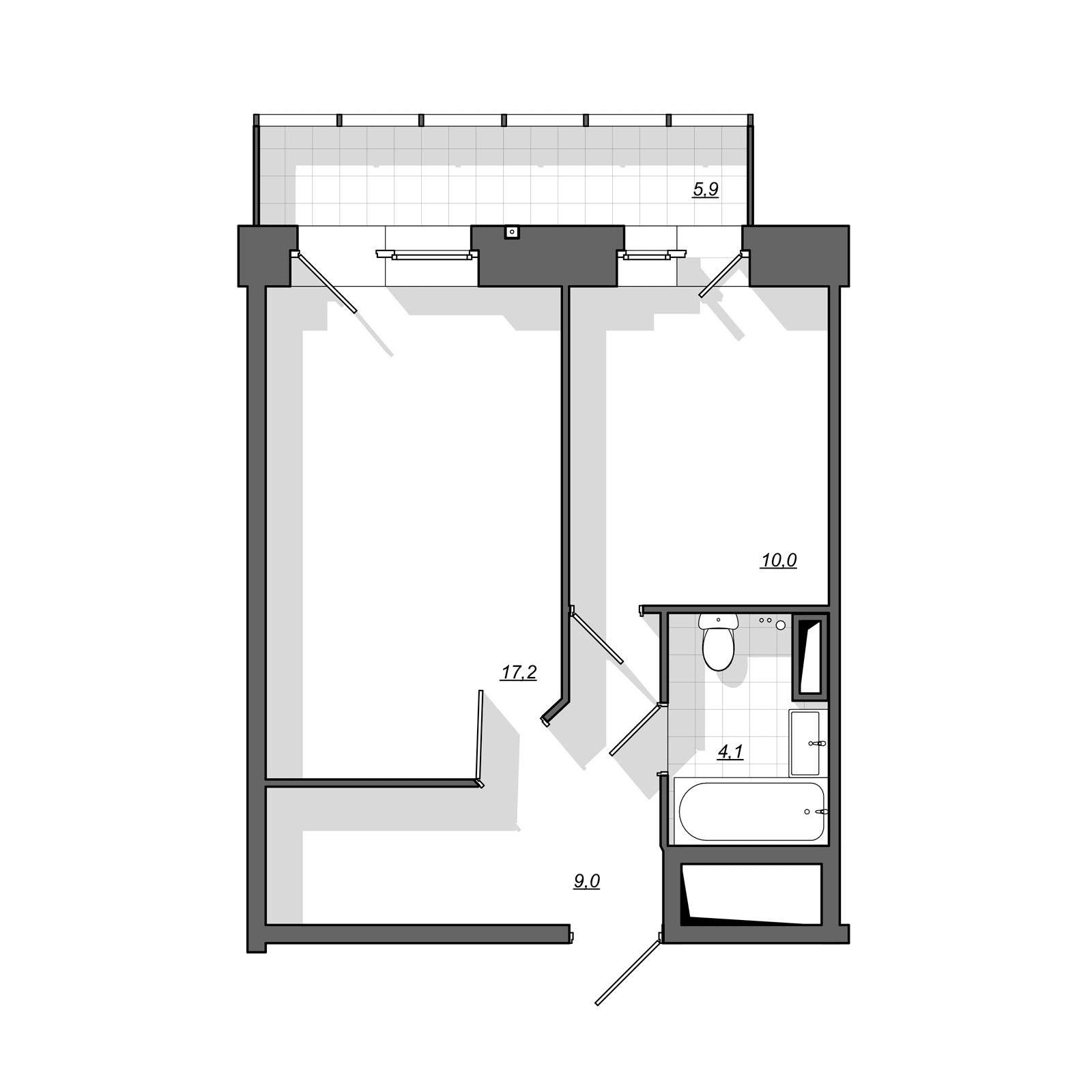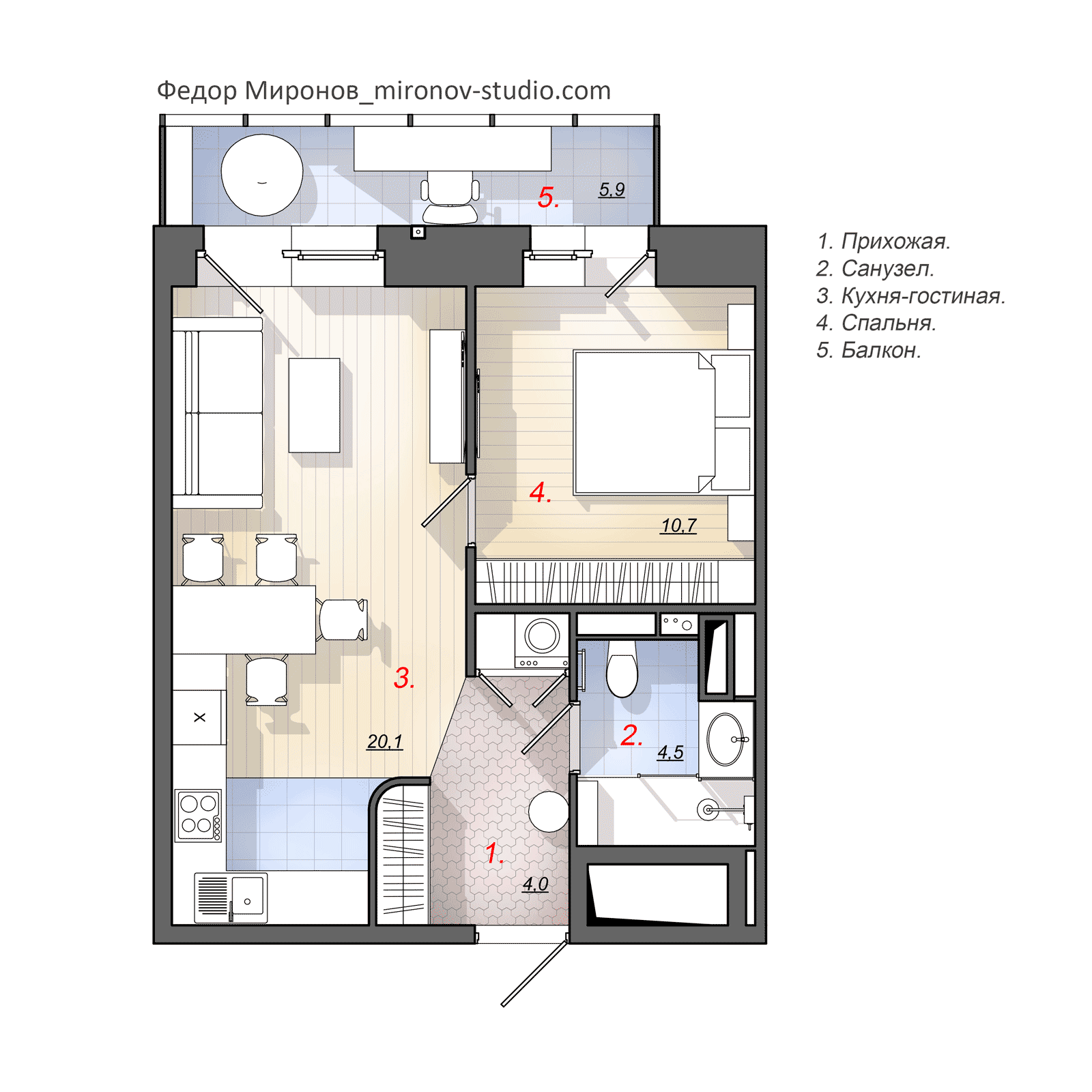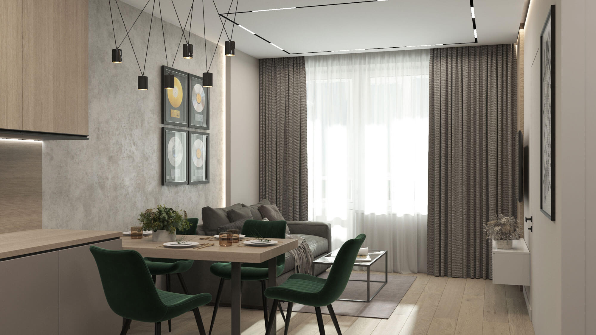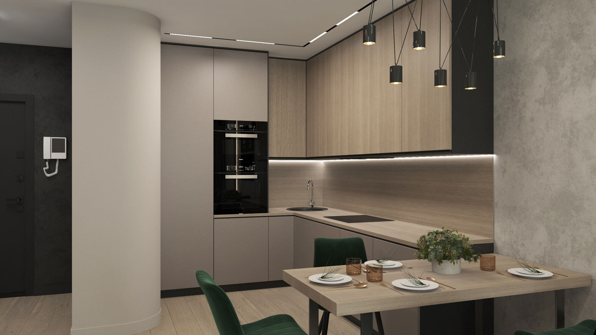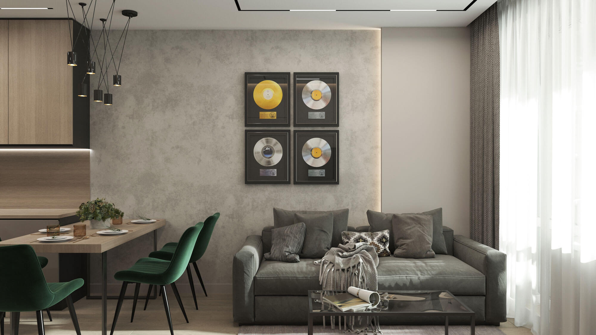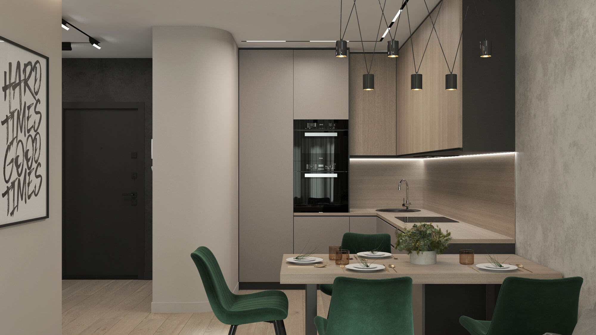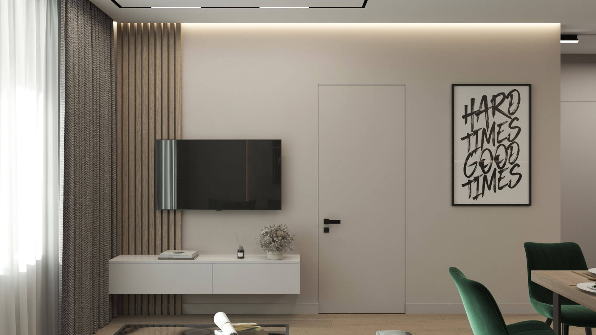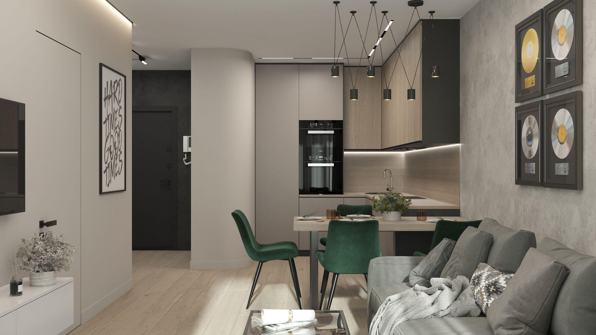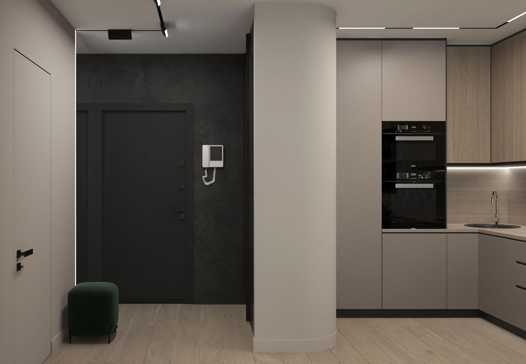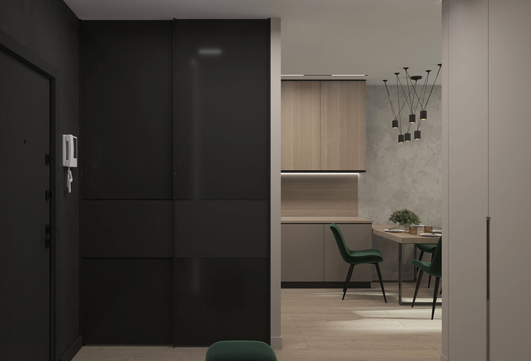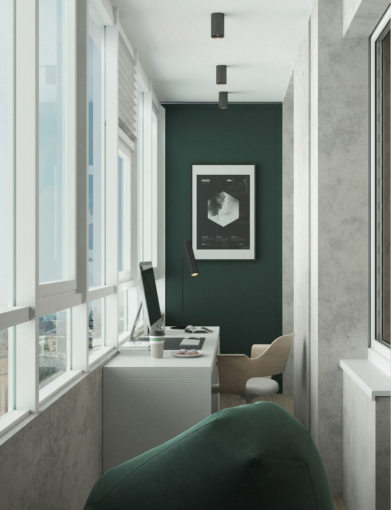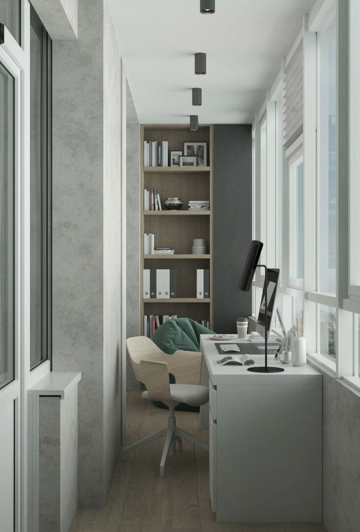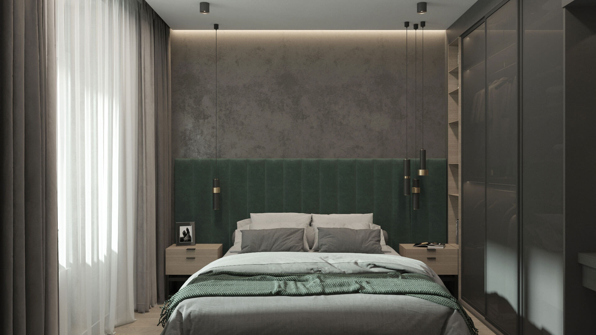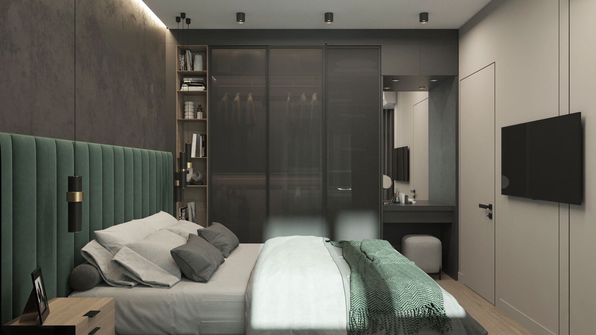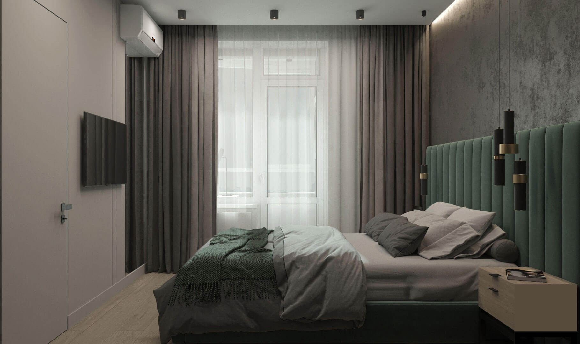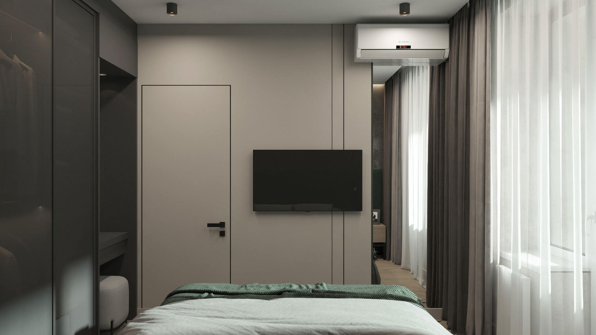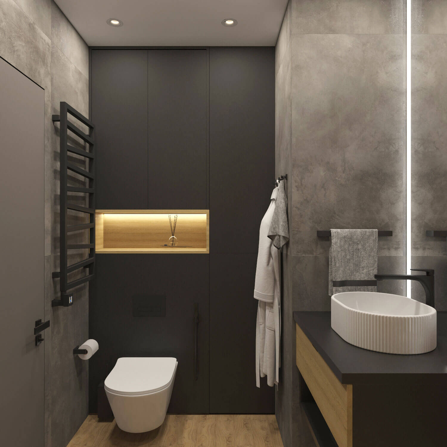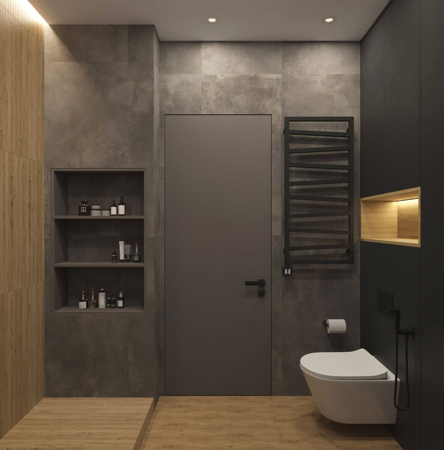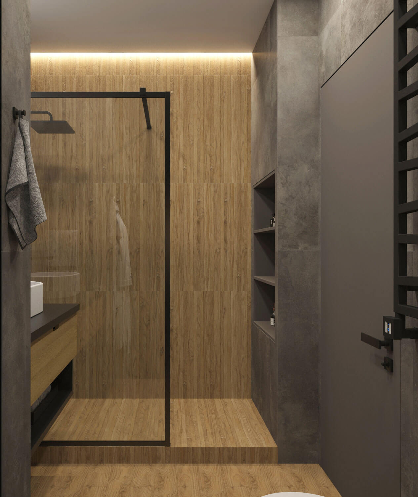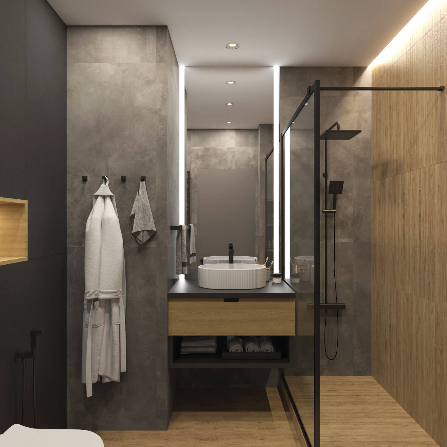Interior design and reconstruction project of a one-bedroom apartment of 47 m² into a two-bedroom apartment in the residential complex “Primorsky Kvartal”, St. Petersburg.
After the reconstruction, the apartment has left the status of a studio apartment and the disadvantages of the old layout: a dark corridor at the entrance, zigzagging inside the apartment route from the room to the kitchen and back, traumatic “narrow neck” corridor with a cluster of doors to the bathroom and kitchen. Lack of private space – the only room served as both living room and bedroom.
With the new layout acquired: the status of a two-room apartment. Large multifunctional space kitchen, dining room, living room 20.1 m². Separate bedroom 10.7 m². You can accommodate a large group of guests, while the bedroom remains a private area. Cozy 4 m² hallway with comfortable wide exit to living room-kitchen. Logical and easy internal routing. Built-in storage systems. Loggia 5.9 m² equipped as a study.

