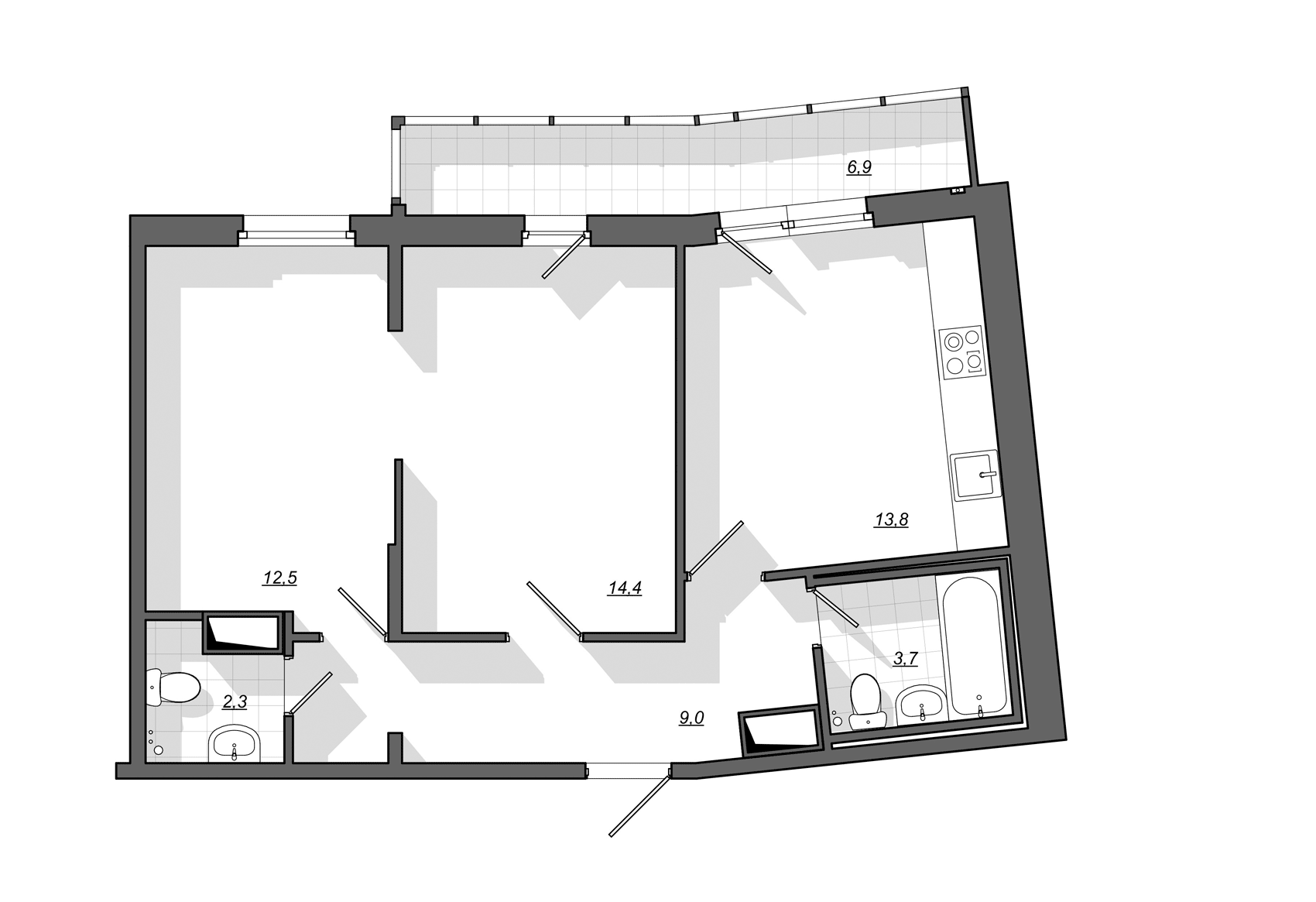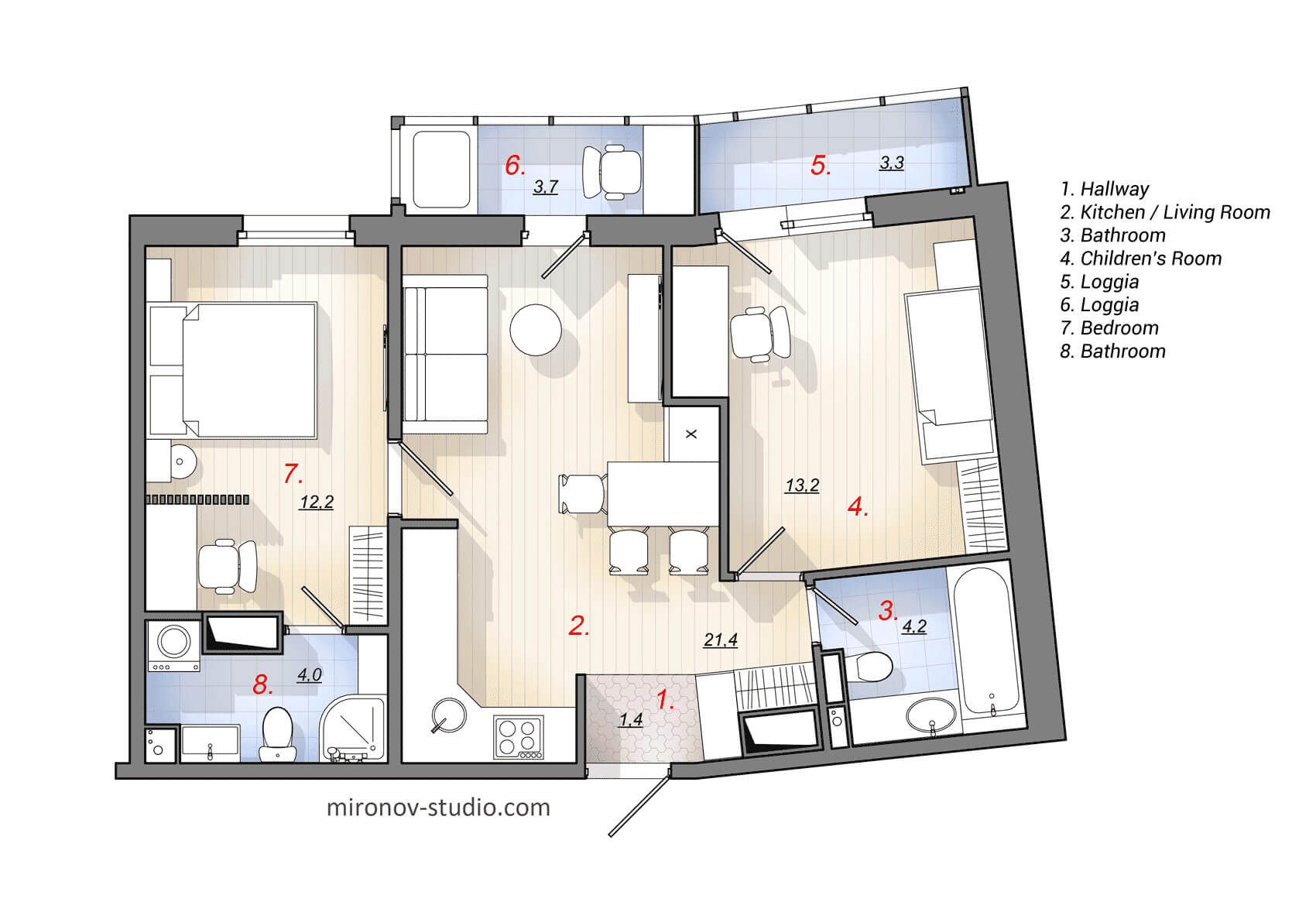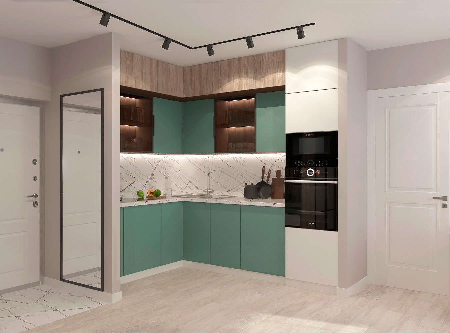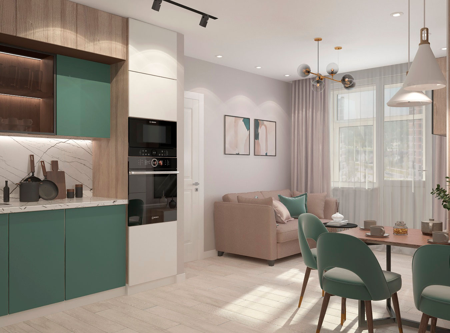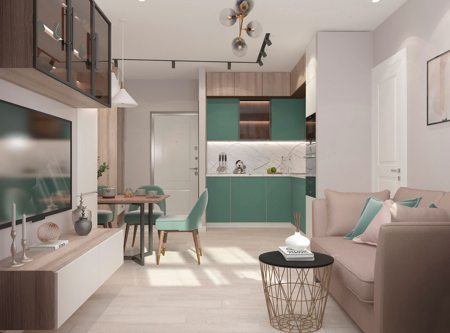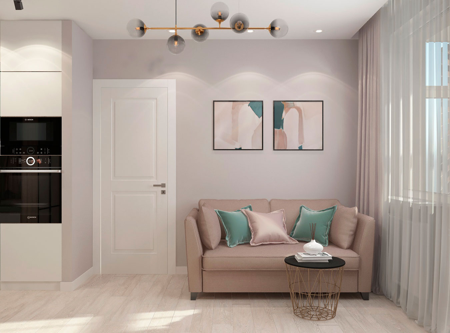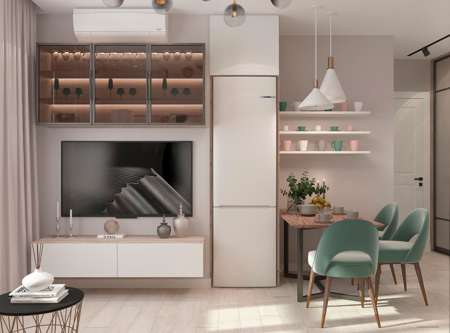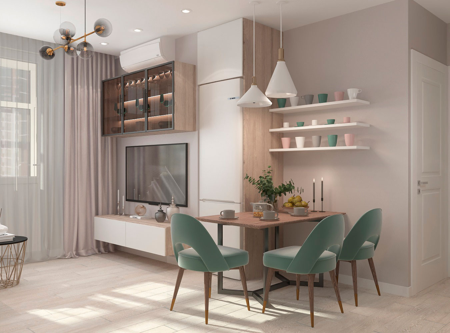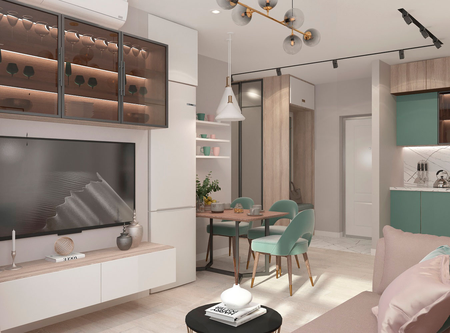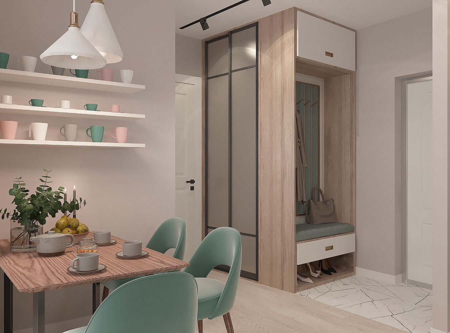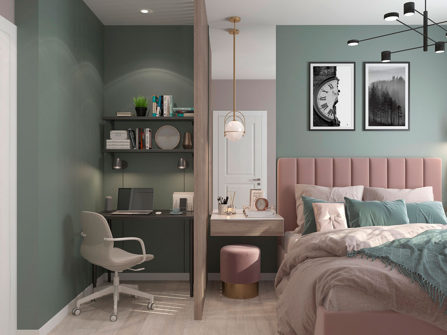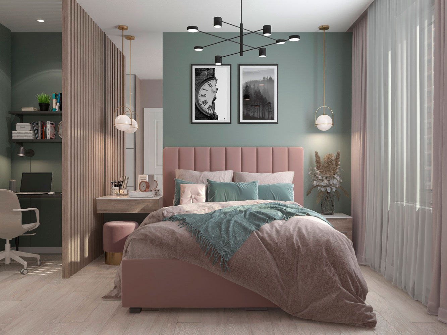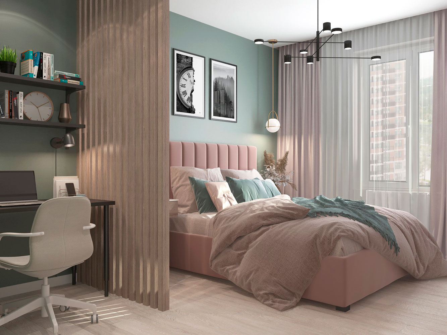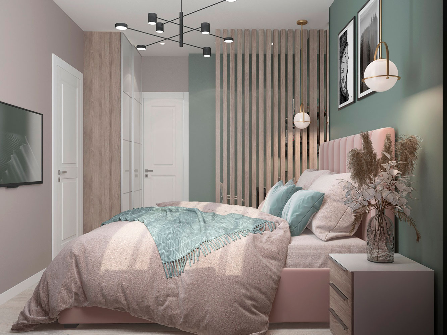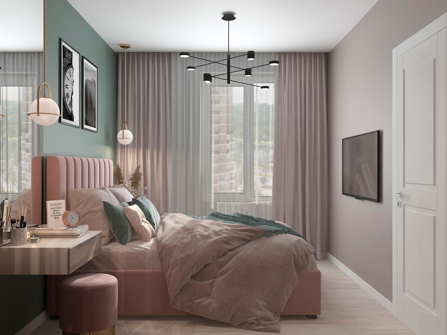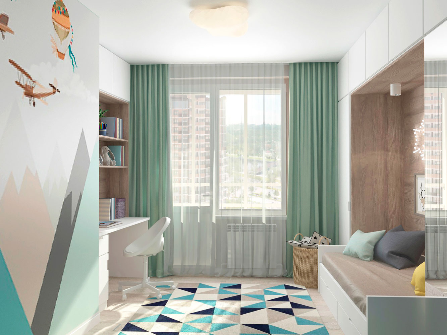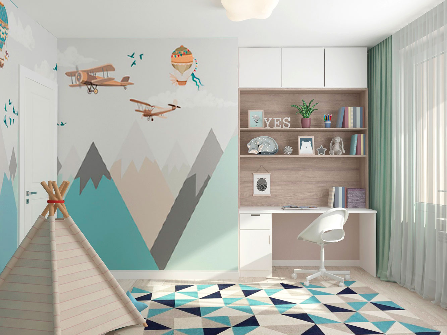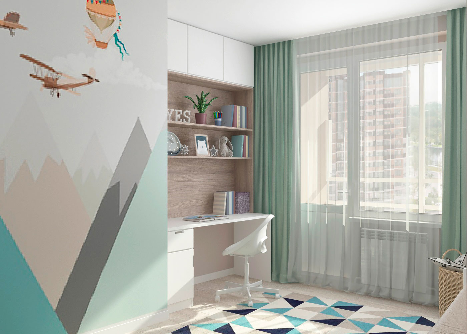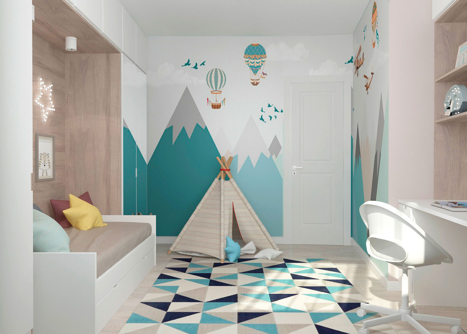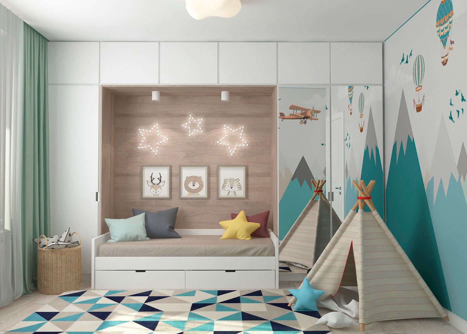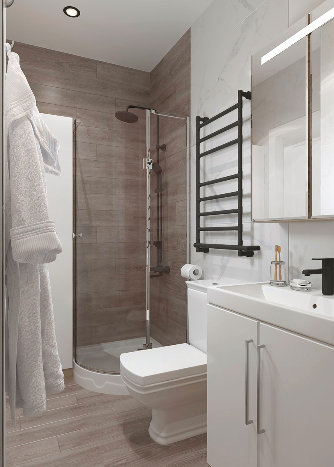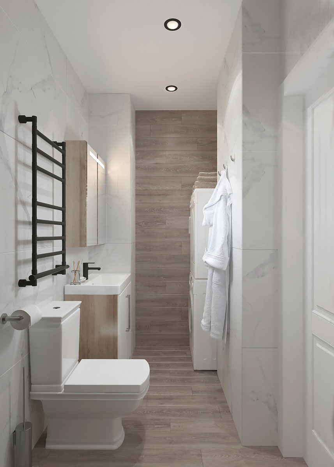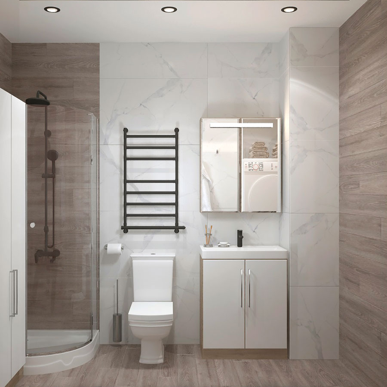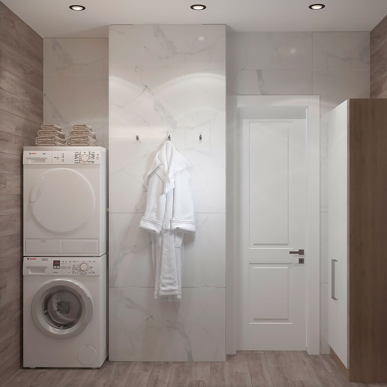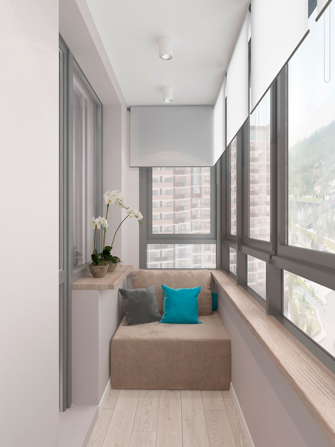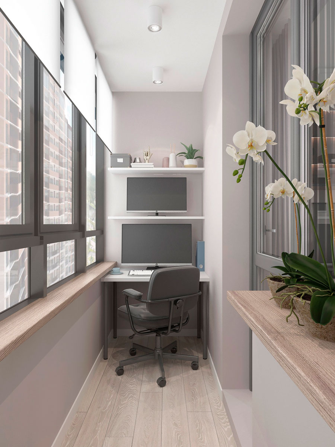This apartment is an example of how a standard two-room apartment with an area of 64 m² can be used to create a full-fledged family space of three rooms (two-bedroom). We redesigned the uncomfortable hallway, turning it into the center of the apartment with a combined kitchen-living room, designed an autonomous children’s room and a master bedroom with its own bathroom.
The interior has a light Scandinavian aesthetic: natural materials, soft tones and warm accents.
As a result, the family received a spacious, functional and comfortable home, where every meter works for comfort and daily life.
Two-Bedroom Apartment 64m With Children’s Room
Two-Bedroom Apartment 64m With Children’s Room
Remodeling and Interior Design Project: Two-Bedroom 64 m² Apartment in Primorsky Kvartal, St. Petersburg
A young family with a child approached us with the goal of transforming a classic 64 m² two-room apartment with a separate kitchen into a two-bedroom layout. The objective was to create distinct and functional zones: a spacious living room, a cozy master bedroom, and a full-featured children’s room.
Layout Before And After
Initial Layout Analysis: Key Issues
A thorough assessment of the original configuration revealed several significant problems:
- Inefficient corridor: A dark, oversized hallway measuring 9 m² with sharp angles and narrow passages not only consumed excessive space but also created bottlenecks and a clutter of doors.
- Absence of a common area: The apartment lacked a designated living room. The family had to gather in either the kitchen (13.8 m², located in the right wing) or one of the bedrooms, which compromised privacy.
- Poor circulation: Movement within the apartment was inefficient, forcing residents to pass repeatedly through the dark corridor and entryway “dirty zone,” often creating disruptive noise during quiet hours.
- Useless second bathroom: A very small secondary bathroom (2.3 m²) proved to be impractical and served no real functional purpose in its original state.
New Layout Concept: Spatial Transformation
To achieve the goal of a three-room apartment with maximum comfort and usability, our key solution was to effectively reclaim the 9 m² previously lost to the corridor.
Reimagining the Apartment Center
Our first step was eliminating the dark corridor by merging part of it with the central room. We then relocated the kitchen to this new central area, freeing up the old kitchen space for repurposing.
As a result, the center of the apartment now features a spacious 21.4 m² family zone that unites the kitchen, dining, and living areas — organically connected to a newly optimized 1.4 m² entryway.
Private Children’s Room
In the former kitchen space — located in the autonomous right wing — we designed a cozy 13.2 m² children’s room with convenient access to the main bathroom, which includes a full-size bathtub.
Master Bedroom with Ensuite
In the left wing of the apartment, we placed a comfortable 12.2 m² master bedroom. Utilizing part of the former corridor, we expanded the second bathroom to 4.0 m², making space for a shower and laundry zone. This ensuite bathroom has direct access from the master bedroom, offering maximum privacy.
Loggia and Storage Solutions
A spacious 6.9 m² loggia with two entrances (from the living room and children’s room) was divided into two functional zones: 3.7 m² and 3.3 m². The 3.7 m² area adjacent to the living room was transformed into a bright and cozy home office.
Throughout the apartment, we integrated built-in, compact yet capacious storage systems — in the bedroom, children’s room, and entryway — ensuring every corner is used efficiently.
Interior Design: Contemporary Scandinavian Comfort
The interior is styled in a modern, functional manner with touches of Scandinavian minimalism. This choice enabled the creation of a bright, airy, and inviting space tailored to everyday comfort. The color palette is based on soft pastel tones in beige and green, complemented by natural wood textures, warm textiles, and plaster finishes — bringing warmth and a natural ambiance to the home.
Kitchen, Living room
Bedroom
Children’s room
Bathroom
Loggia
Result: A Space Designed for Comfortable Living
As a result, the young family gained not just a remodeled apartment but a significantly upgraded living experience. We transformed a standard two-room layout into a functional “Euro-three-room” apartment with three full-fledged spaces: a combined kitchen-dining-living room, a private master bedroom, and a complete children’s room.
Key achievements include the clear separation of public and private zones and the creation of ergonomic circulation paths that eliminated “maze-like” transitions. Every square meter now works to benefit the entire family.
Authors:
Fedor Mironov
Tatiana Titova
2021
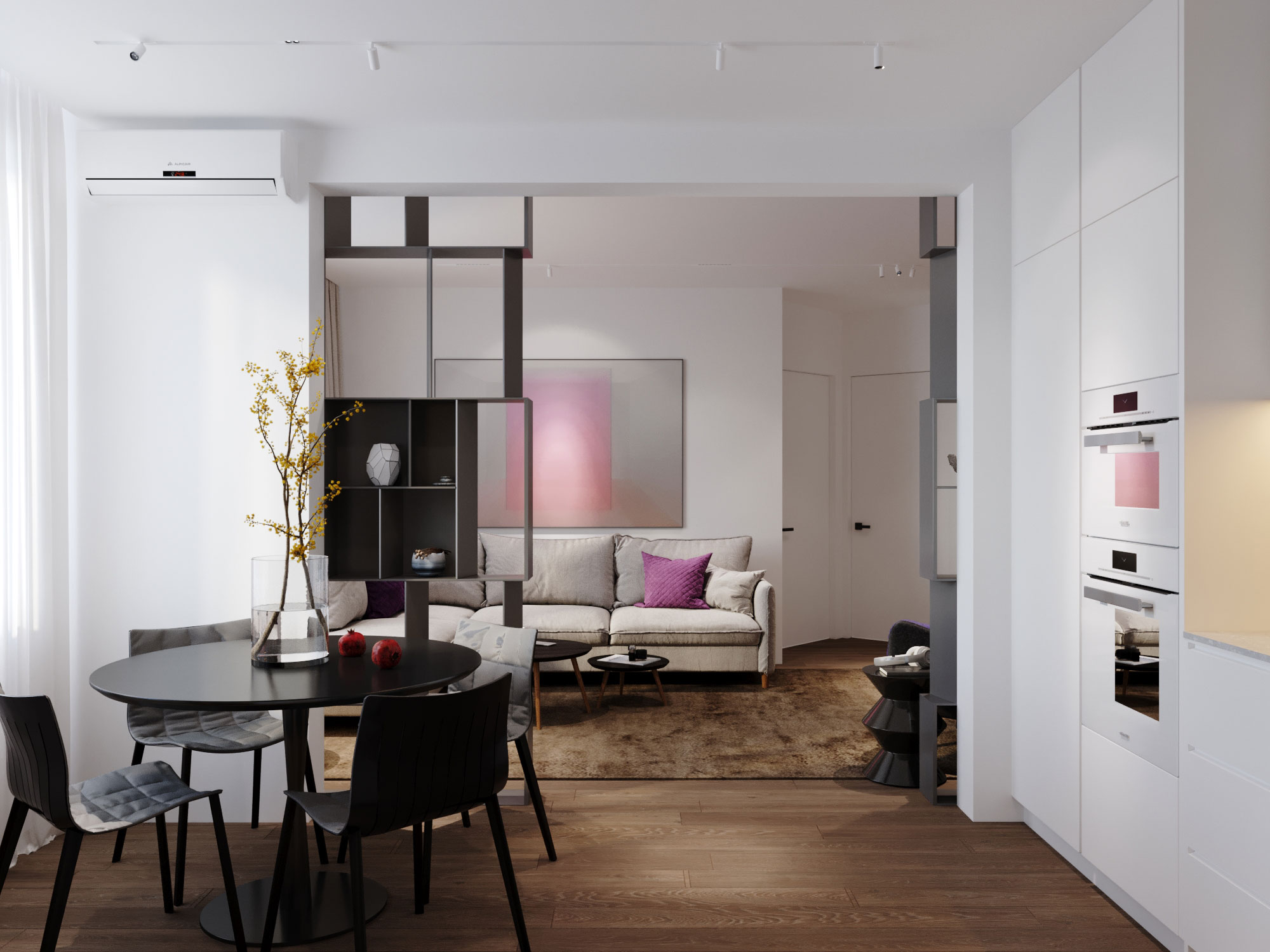
One-Bedroom Apartment 64m
This project transforms a 64 m² two-room apartment into a thoughtfully redesigned one-bedroom home with a calm, Scandinavian aesthetic. By reworking the inefficient corridor and rethinking the relationship between rooms, we created an open-plan living area, a generous walk-in wardrobe, and improved circulation throughout. The result is a light-filled, functional space designed for the comfortable everyday life of a young couple.
View Project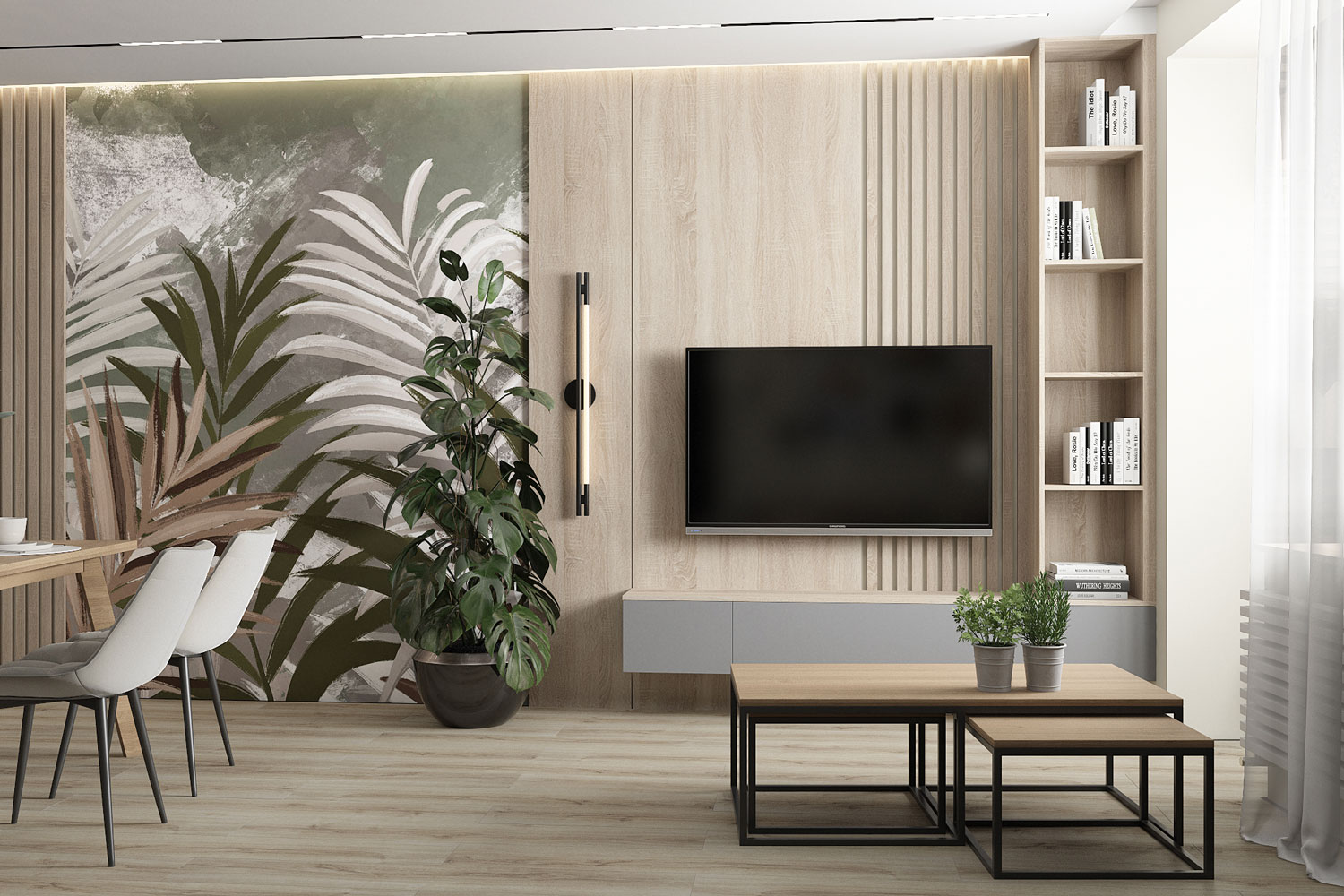
3 Bedroom Apartment 98m With 2 Children’s Rooms
A design project involving the redevelopment from a 3-room + kitchen to a 3-bedroom + living room 98 m² apartment turned a typical problematic layout into a comfortable family space. We have completely redesigned the logic of the apartment, creating a spacious open-plan kitchen-living-dining room, two full-fledged children’s rooms, a master bedroom with a study and a separate bathroom, as well as a utility room. The interior combines modern techniques, Scandinavian conciseness and warm eco-motifs.
View Project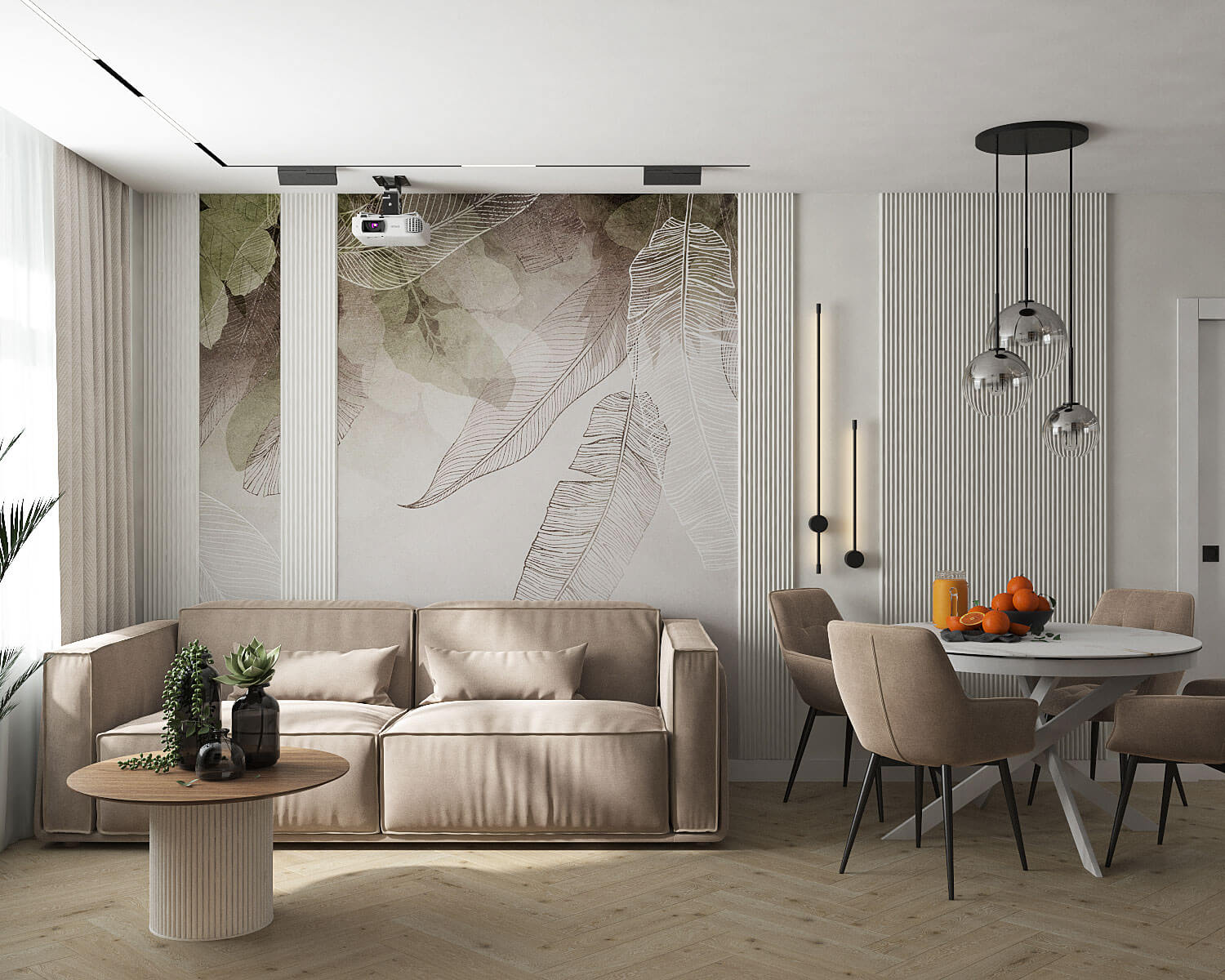
Three-Bedroom Apartment 90m With Two Children Rooms
This project is about how to create a spacious, comfortable and modern house for living from an inefficient layout from a developer.
We took a three-room + kitchen apartment and turned it into a full-fledged three-bedroom apartment with two children’s rooms, a private master bedroom and a large family center.
The interior design is modern with Scandinavian elements. A calm palette, lots of light, natural textures, thoughtful zoning and custom furniture.
The result is an apartment in which every meter works for the comfort of the family, and the space has become bright, logical and inspiring.
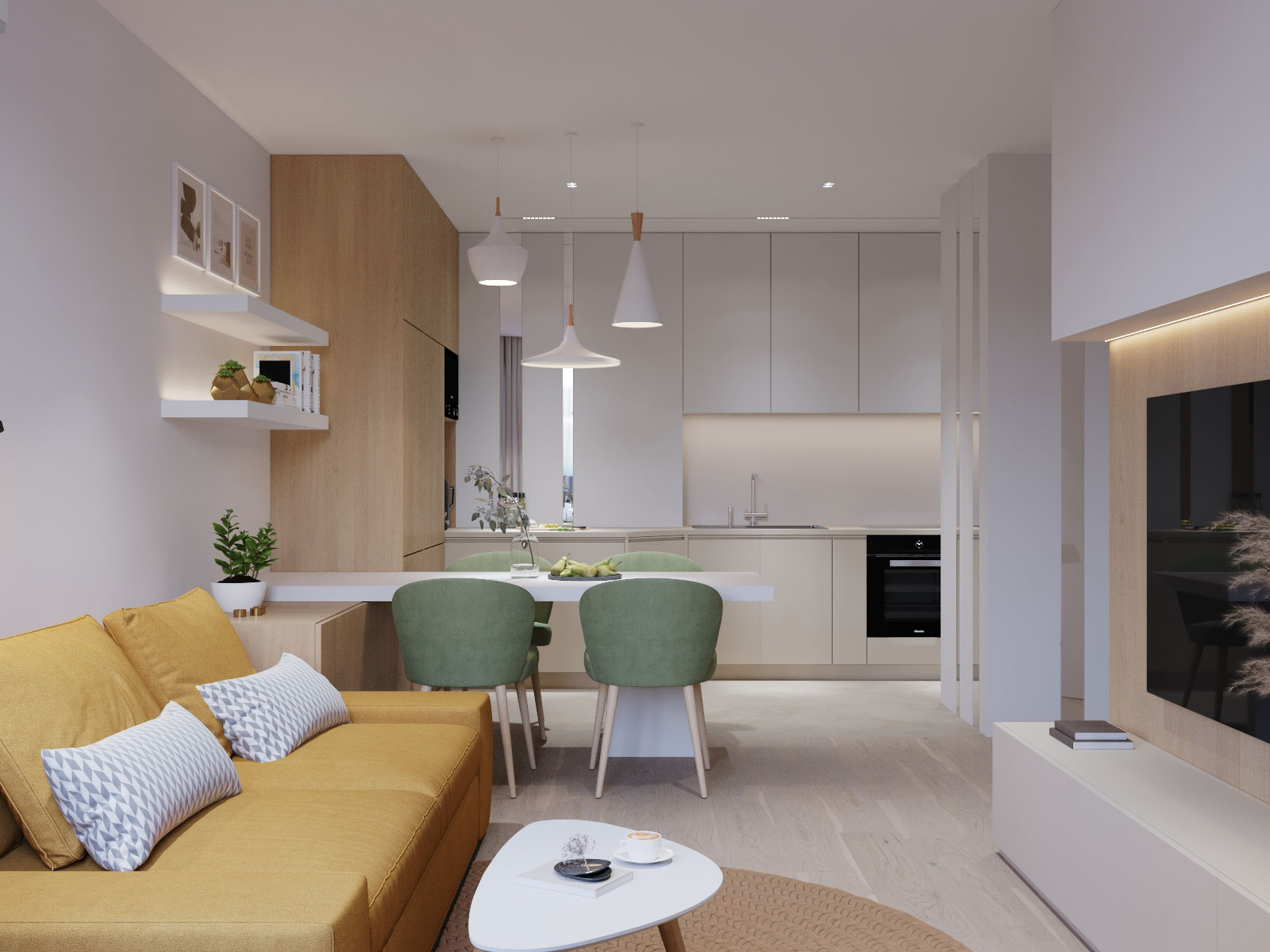
Apartment 89m in “Primorsky Quarter”
From a problematic three-room + kitchen apartment to a spacious three-bedroom.
This project is an example of how thoughtful redevelopment and design turn an uncomfortable apartment into a functional three-room family space.
We have optimized 25% of the area, created a cozy kitchen-living room, added a second children’s room, expanded storage areas and bathrooms.
Modern minimalism with elements of Scandinavian style, a calm palette and thoughtful lighting made 89 m2 comfortable, stylish and ready for life.
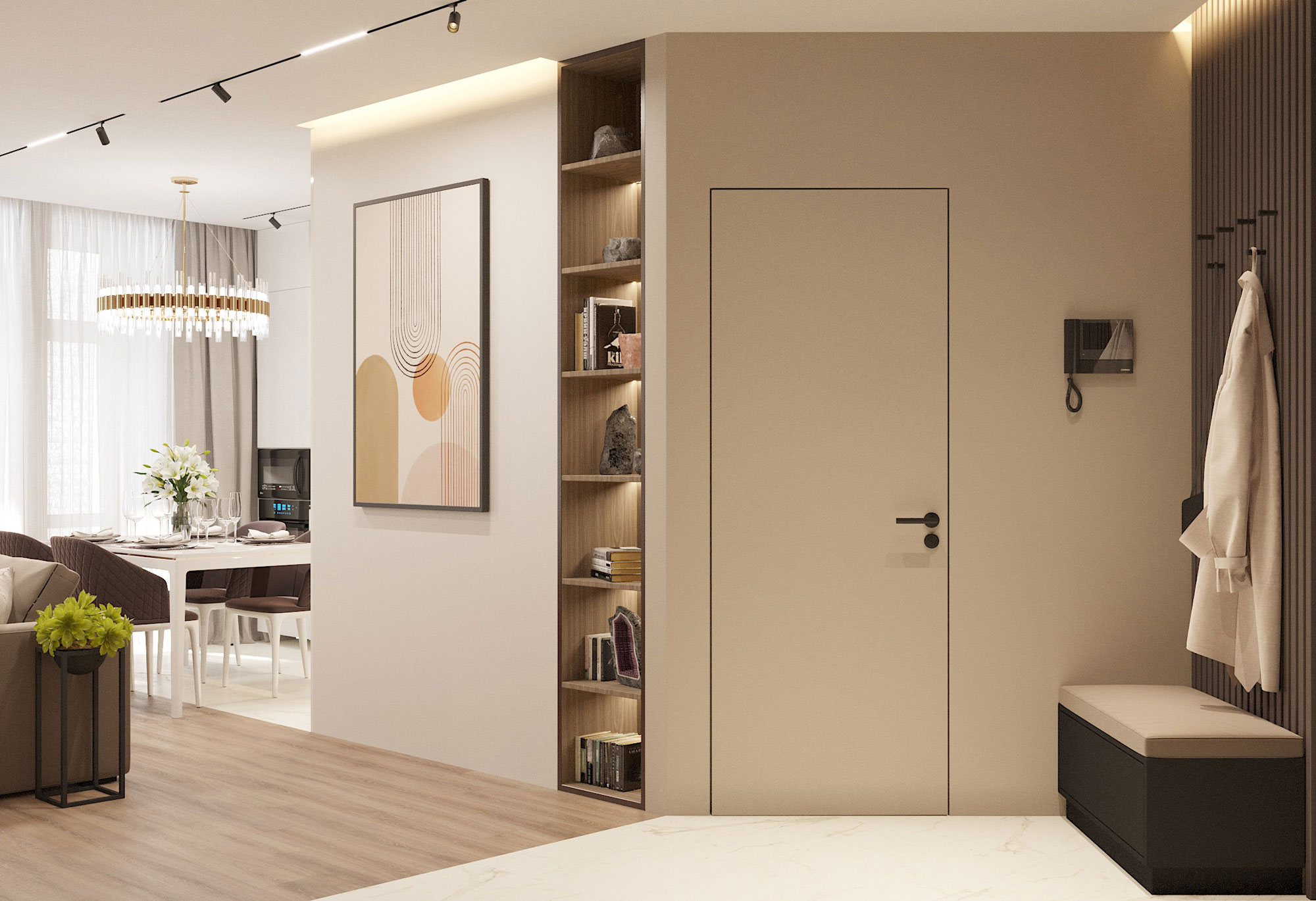
Two-Bedroom Apartment 71m For A Young Family
Transformation of a two-room & kitchen apartment into a modern two-bedroom apartment for a family with a child.
View Project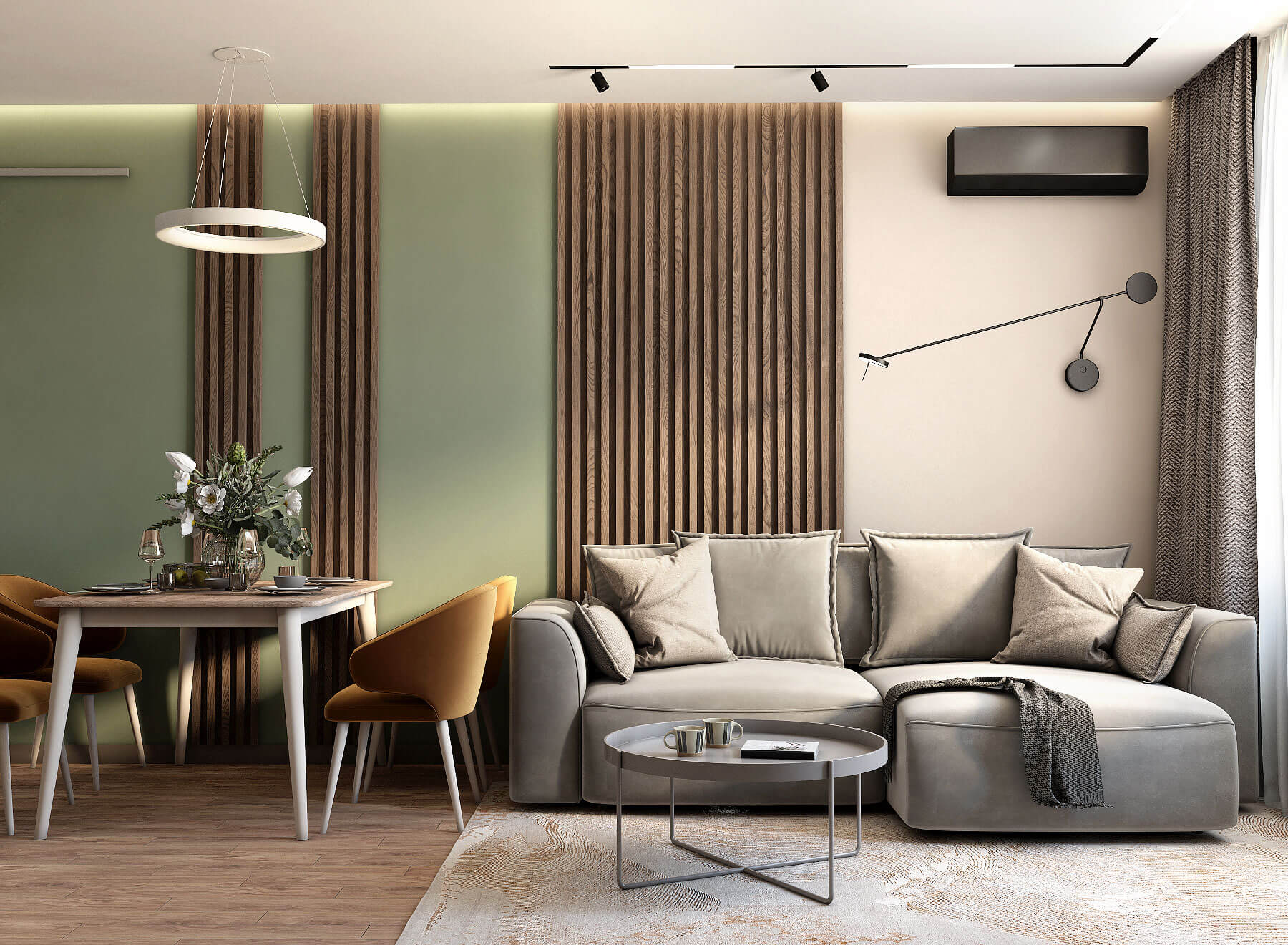
Two-Bedroom Apartment 61m With a Children’s Room
Two-bedroom apartment of 61 m² — maximum comfort for a family with a child.
We turned a standard two-room apartment with an uncomfortable dark hallway and a cramped kitchen into a spacious and bright living space.
The new layout combined the kitchen, dining room and living room into a large family area, allocated the parents’ bedroom with a dressing room and a workplace, created a children’s room with access to the loggia and added a comfortable utility area. The interior style is modern, in a calm natural palette, with wood, soft light and laconic shapes.

Three-Bedroom Apartment 92m With a Children’s Room And a Study
Redesign and modern interior for a young family. A standard three-room & kitchen 92 m² apartment was transformed into a spacious and functional three-bedroom layout with an open-plan kitchen-living area, master bedroom, children’s room, study, walk-in closet, two bathrooms, and a well-organized entrance hall.
View Project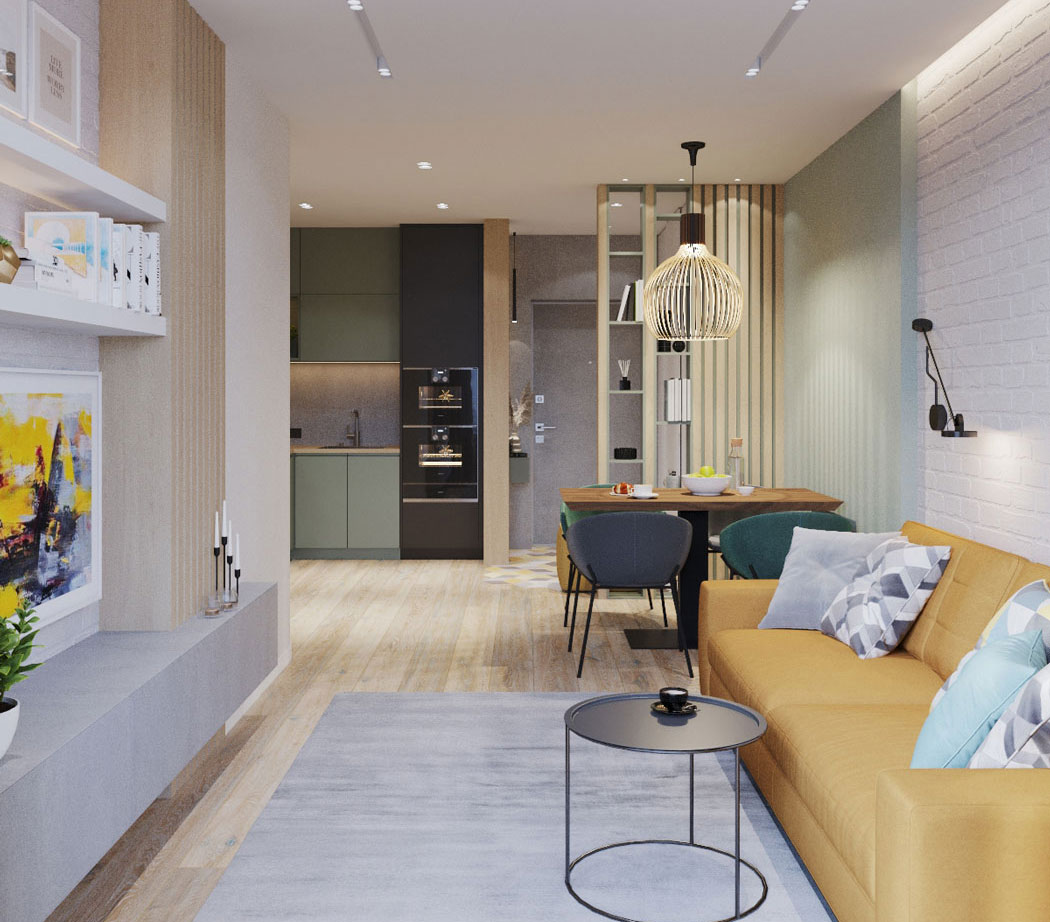
One-Bedroom Apartment 43m
From a one—room apartment to a spacious and modern two-room with an open space living room: how 43 square meters turned into a full-fledged home with a separate bedroom, a recreation area, a workplace, thoughtful storage systems, decorated in a single style.
View Project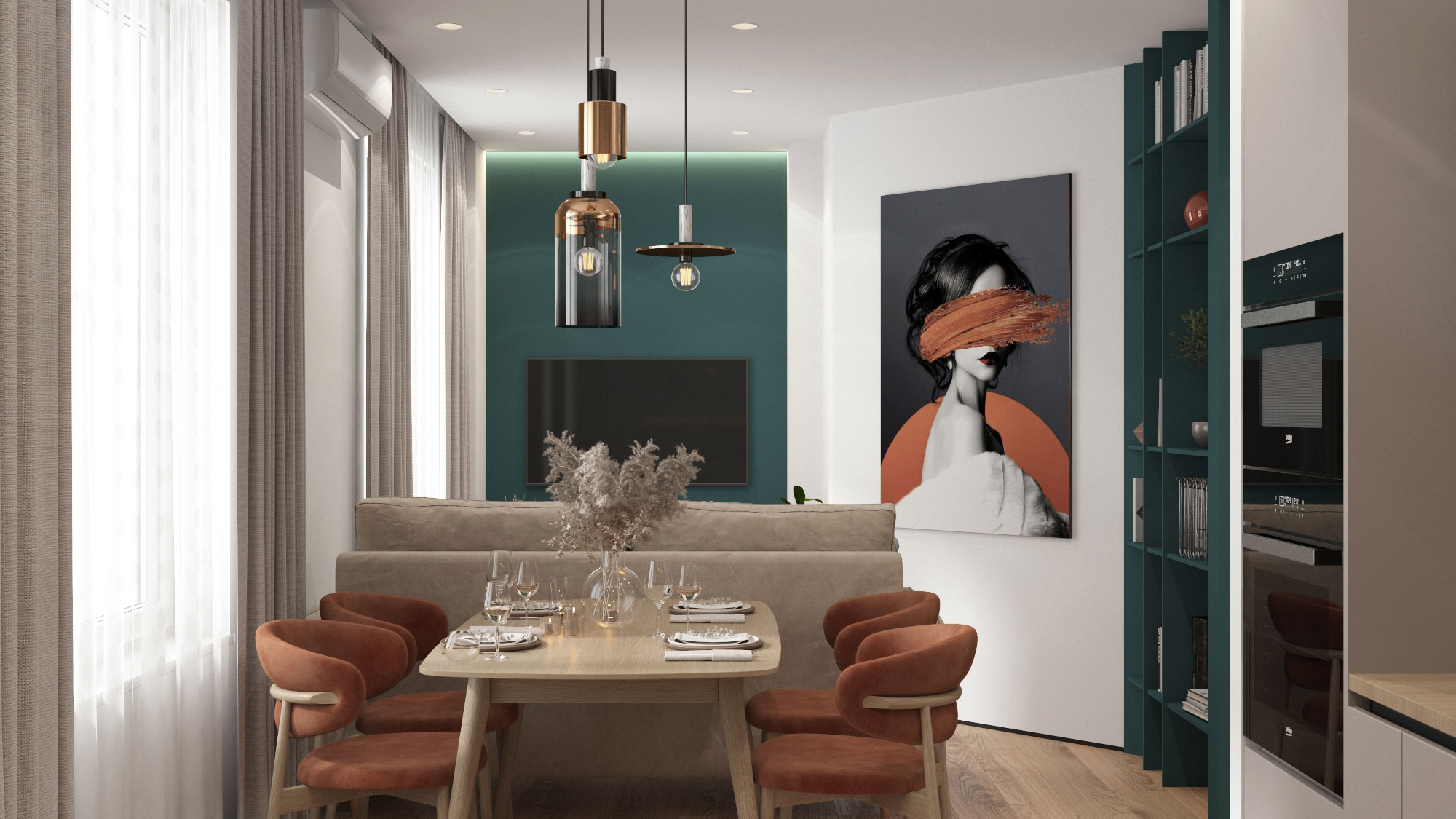
One-bedroom apartment 46m
Interior design and redevelopment project of a compact one-bedroom + a kitchen apartment transformed into a modern, comfortable one-bedroom apartment with a spacious kitchen–living room, a separate bedroom, and well-thought-out storage — where every square meter works to improve quality of life.
View Project
One-Bedroom Apartment 47m for a Bachelor
A functional and stylish interior for a bachelor: from an uncomfortable one-room & kitchen apartment to a thoughtful one-bedroom with a separate bedroom, a spacious kitchen-living room and a work area on the loggia.
View Project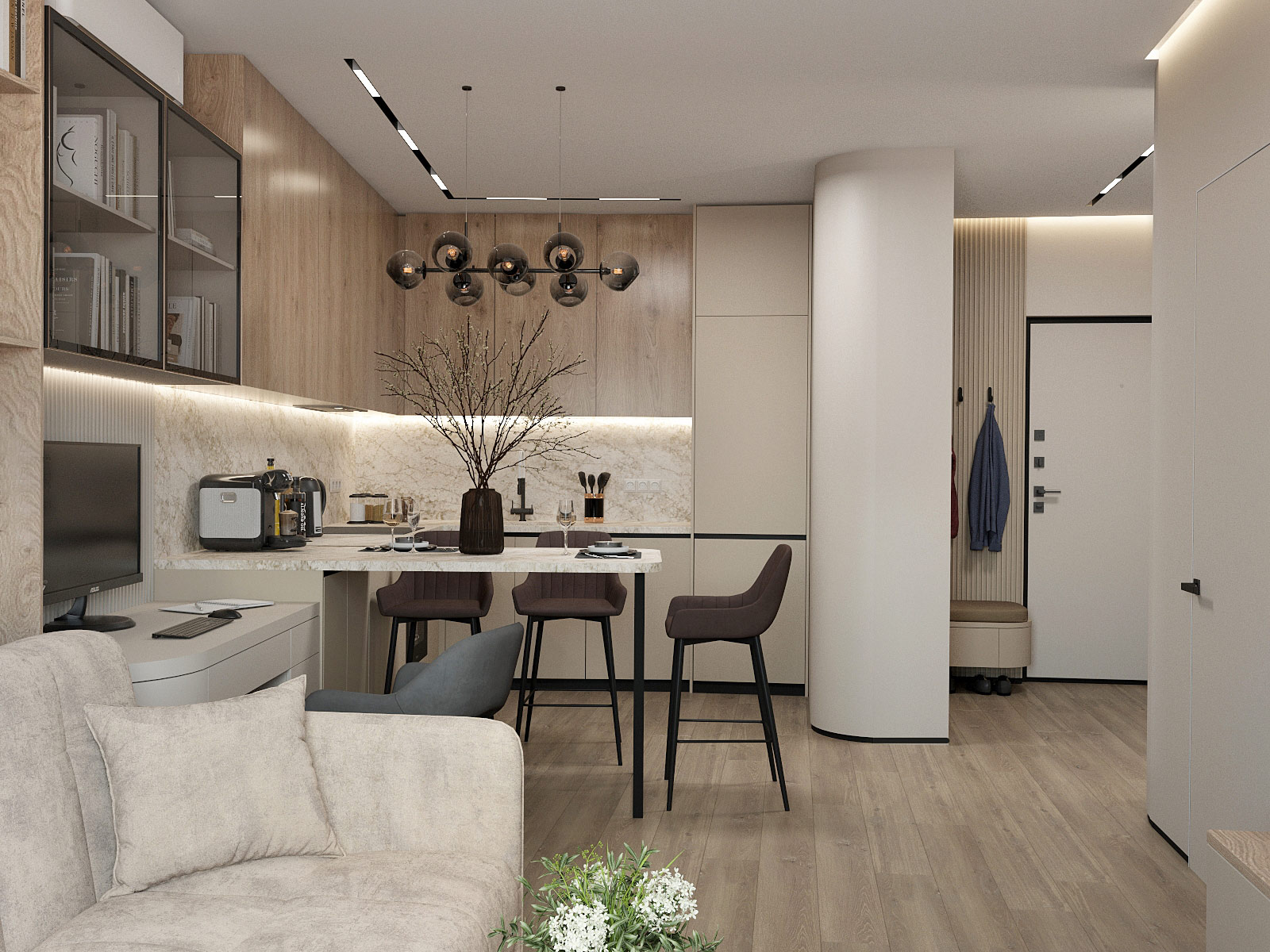
Compact One-Bedroom Apartment 46м
A 46 m² apartment reimagined from a standard one-room into a modern, functional one-bedroom. Thoughtful zoning, a private bedroom, and a spacious kitchen–living area transformed a compromised layout into a comfortable home for a young couple. Every square meter now works efficiently — balancing coziness, ergonomics, and contemporary style.
View Project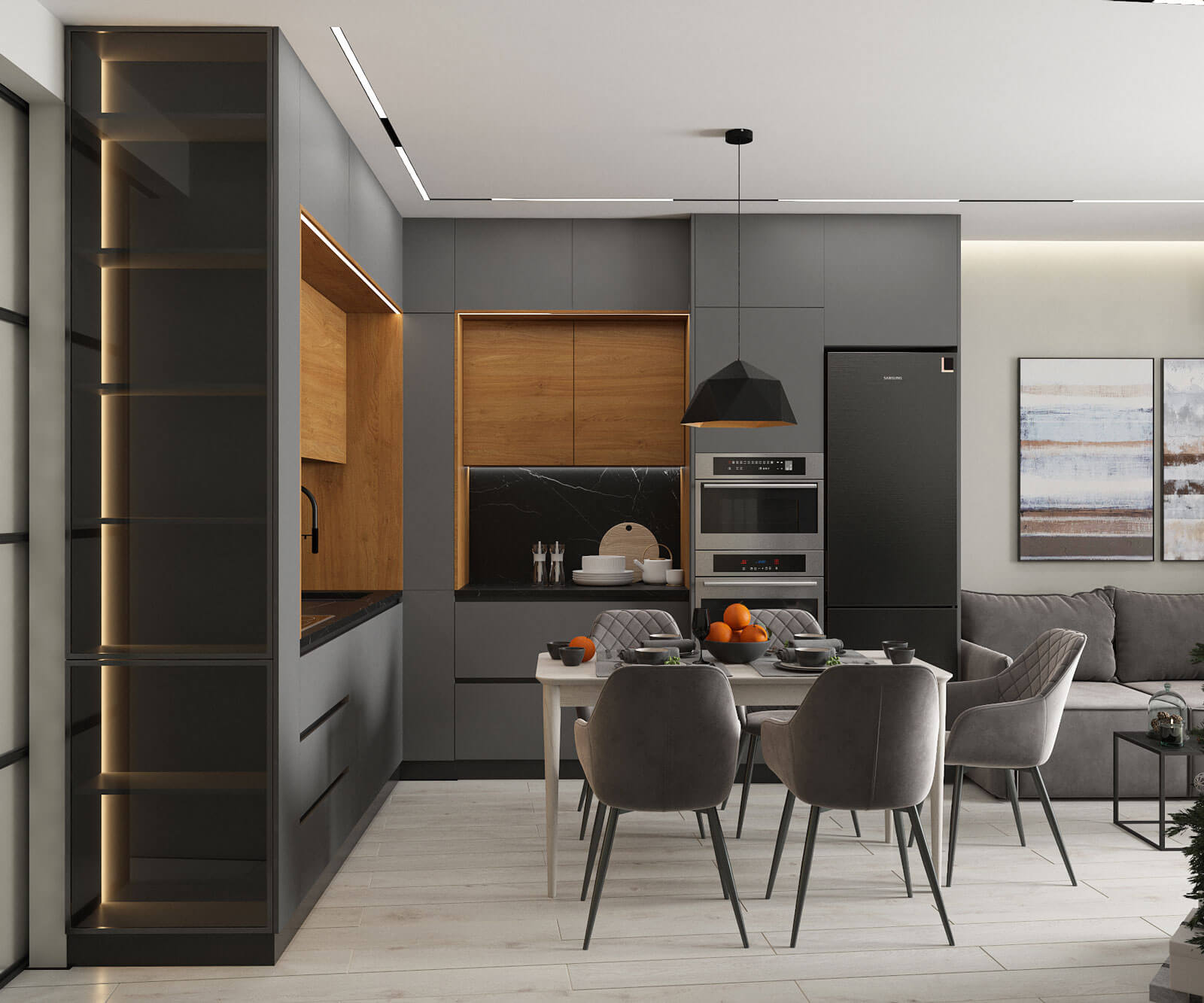
3-Bedroom 93m Apartment For A Family With Three Children
The transformation of a typical three-room & kitchen apartment into a modern, functional three-bedroom, for a family with three children.
View Project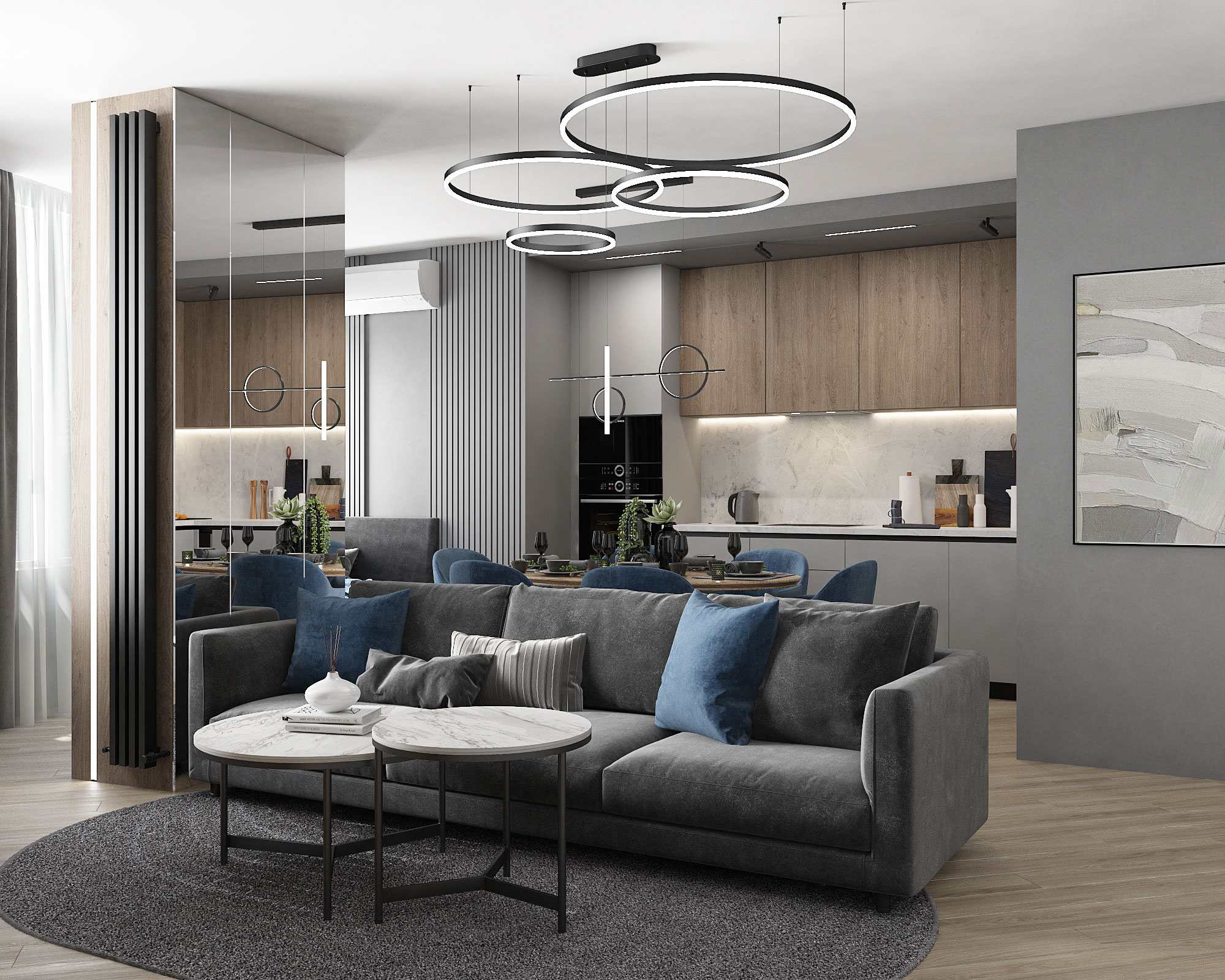
2-bedroom apartment 71m for a family with a child
Modern two-bedroom apartment for a young family.
A complete renovation of the 71 m2 two-room apartment has transformed it into a comfortable three-room space with a spacious kitchen-living room, a master bedroom, a children’s room and thoughtful storage systems.
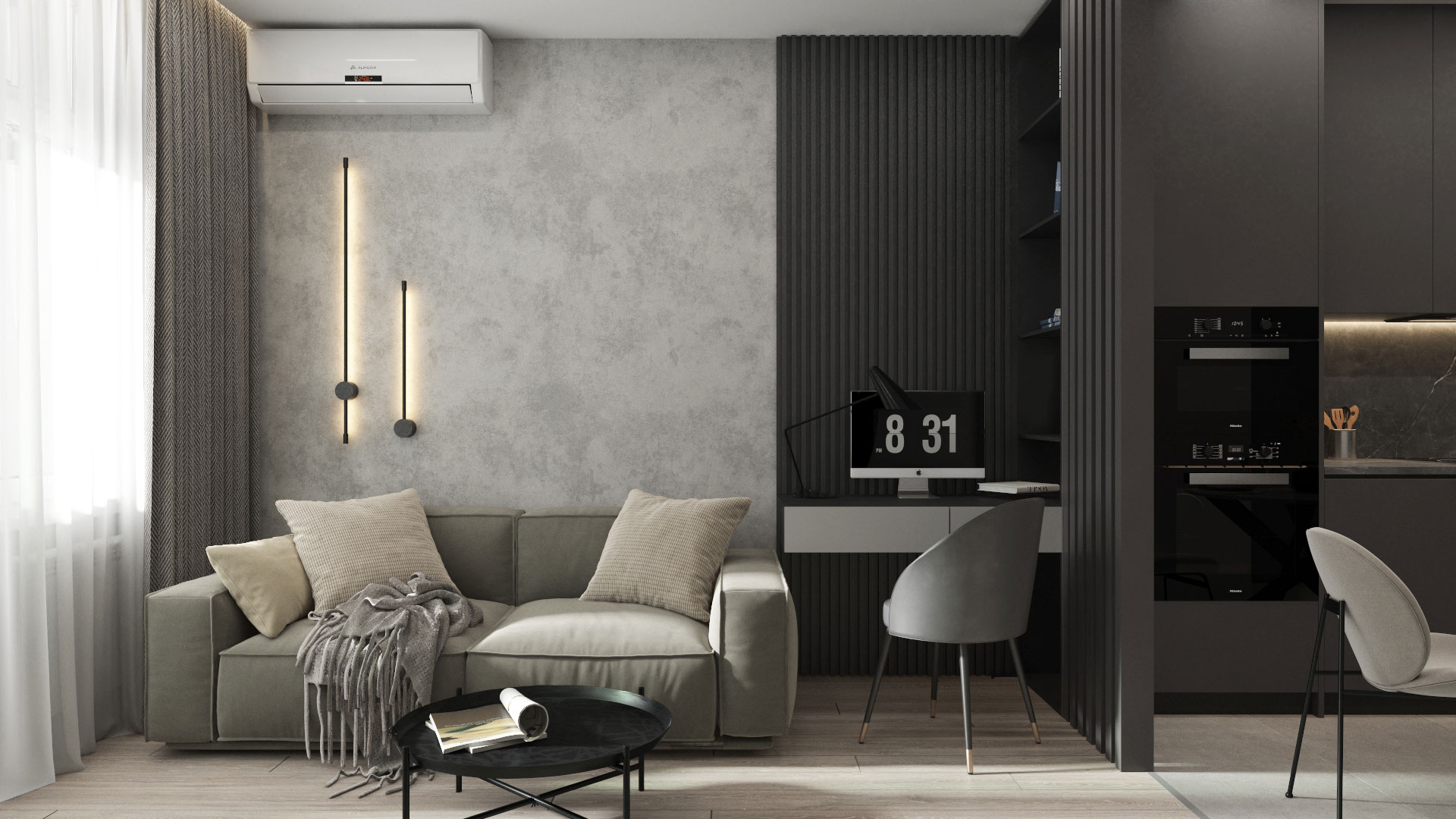
One-Bedroom Apartment 47m For a Student
From a one-room apartment to an one-bedroom.
We have transformed a typical post-soviet 47 m² one-room & kitchen apartment into modern and comfortable housing. Thanks to a thoughtful renovation, there is a spacious kitchen-living room, a private bedroom, a study on the loggia and convenient storage areas. The design – a modern minimalist style, in shades of graphite.
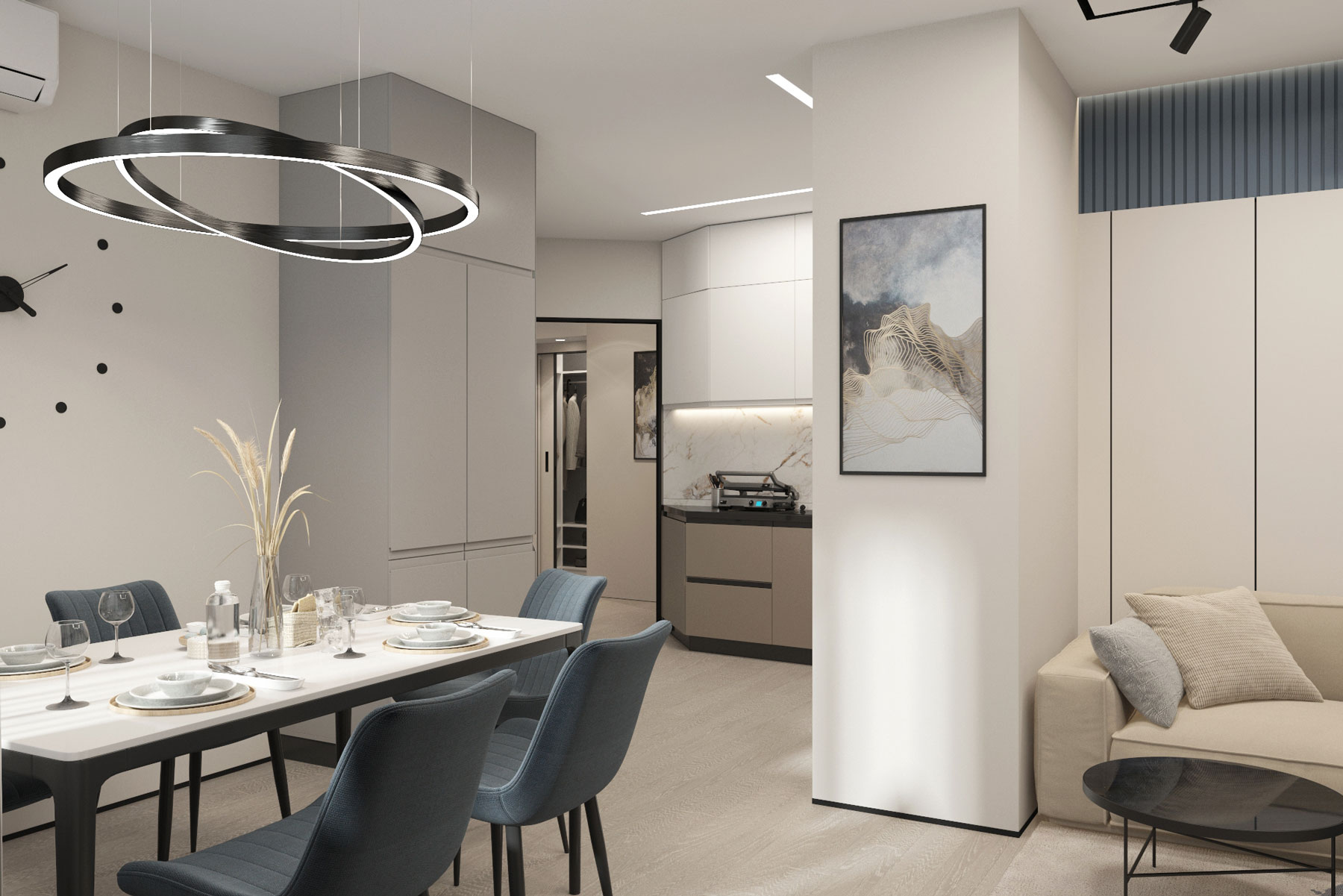
Three-bedroom apartment 92m for a family with two children
A functional and cozy three-bedroom apartment for a family with two children. We have redesigned 92 m², turning an inefficient two-bedroom apartment into a bright and thoughtful space with a spacious kitchen-living room, two children’s rooms, a master bedroom, two bathrooms and a large number of storage systems.
View Project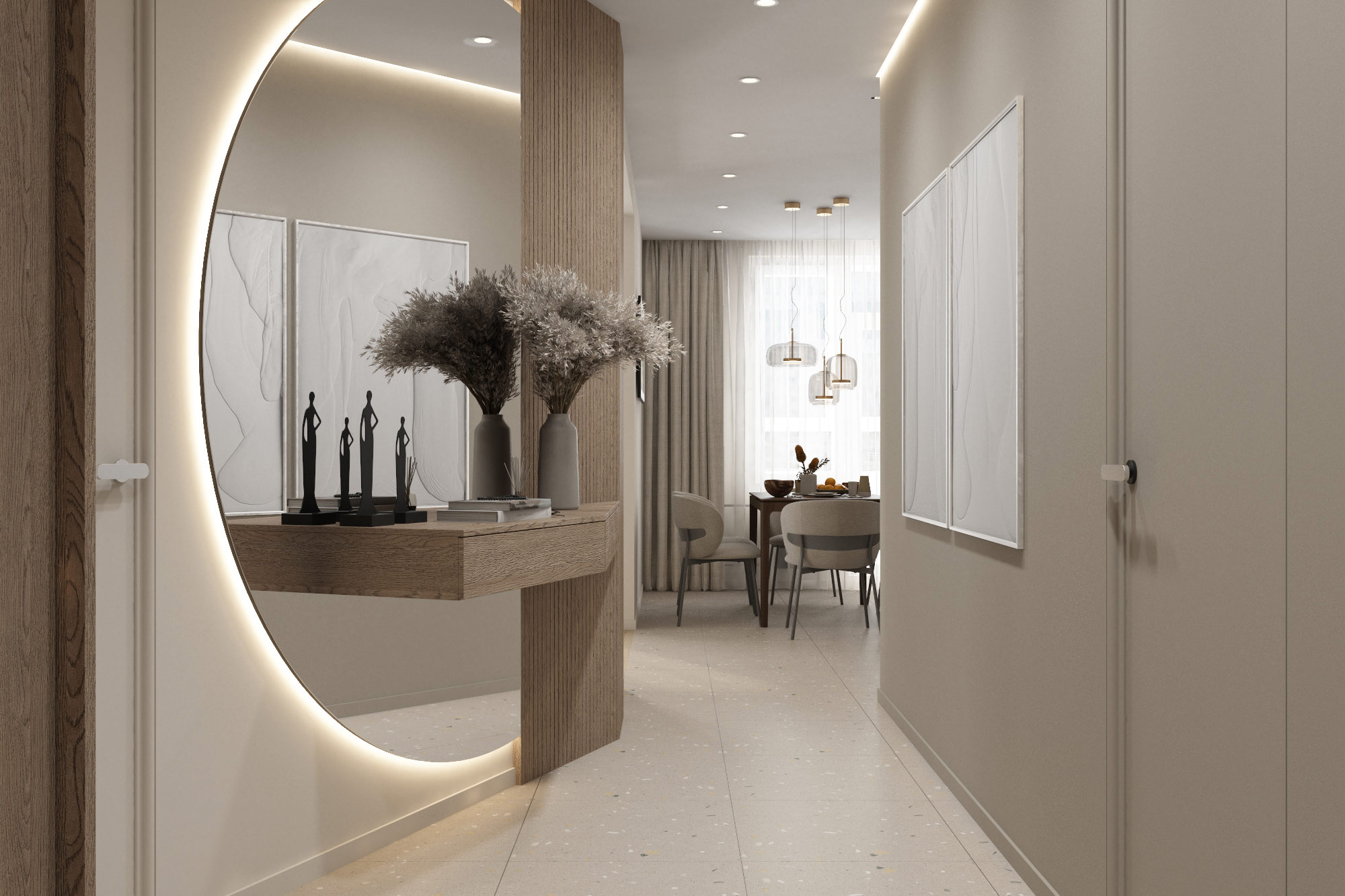
One-Bedroom Apartment 89m
This project is a balance of restraint, a warm beige palette, and carefully considered ergonomics. We transformed the original layout into a contemporary living environment where every square meter works for the owner’s comfort.
The key planning move was the removal of unnecessary partitions, which made it possible to unite the kitchen, dining area, and living room into a single space of over 22 m². This zone acts as the bright core of the interior.
