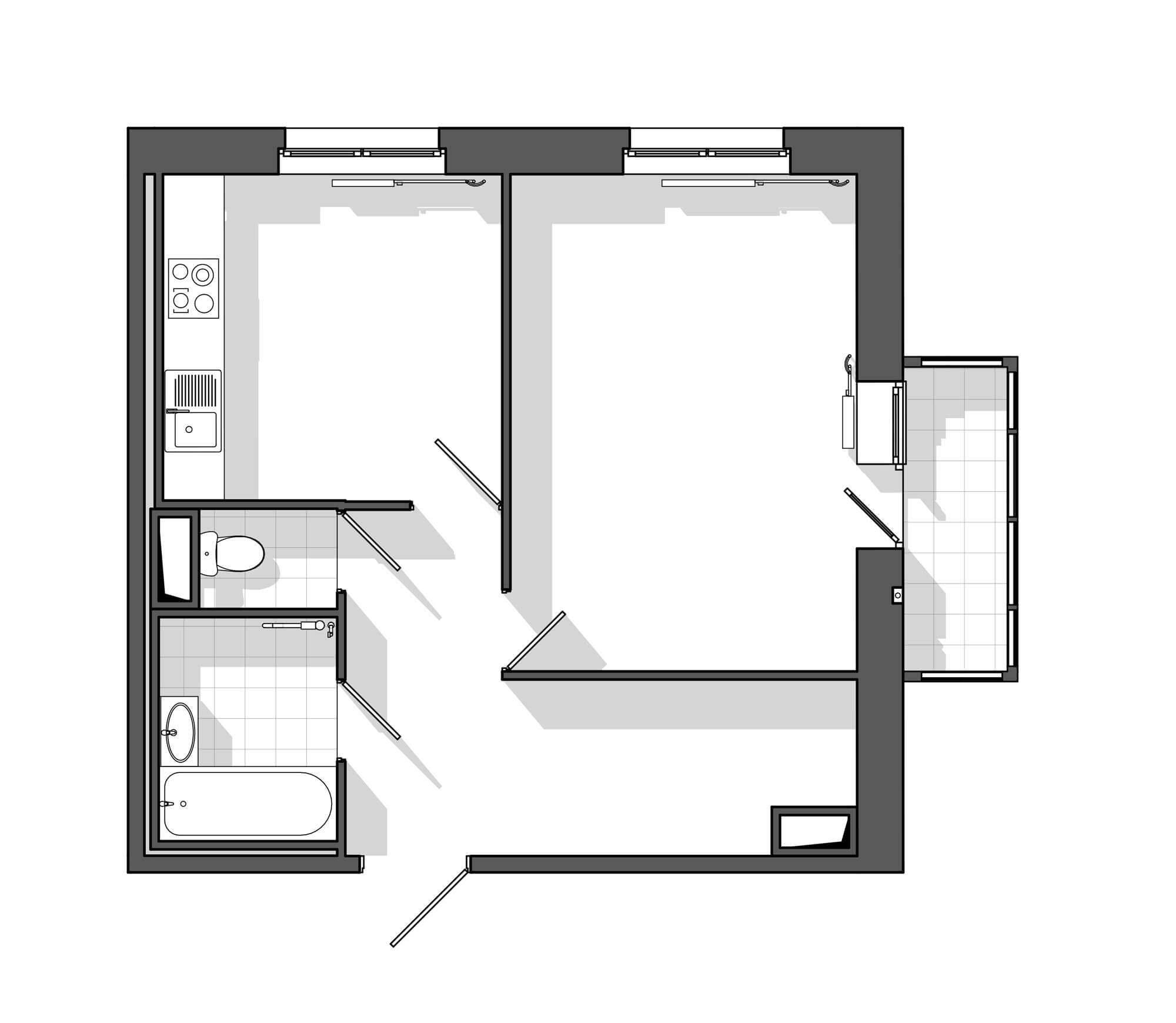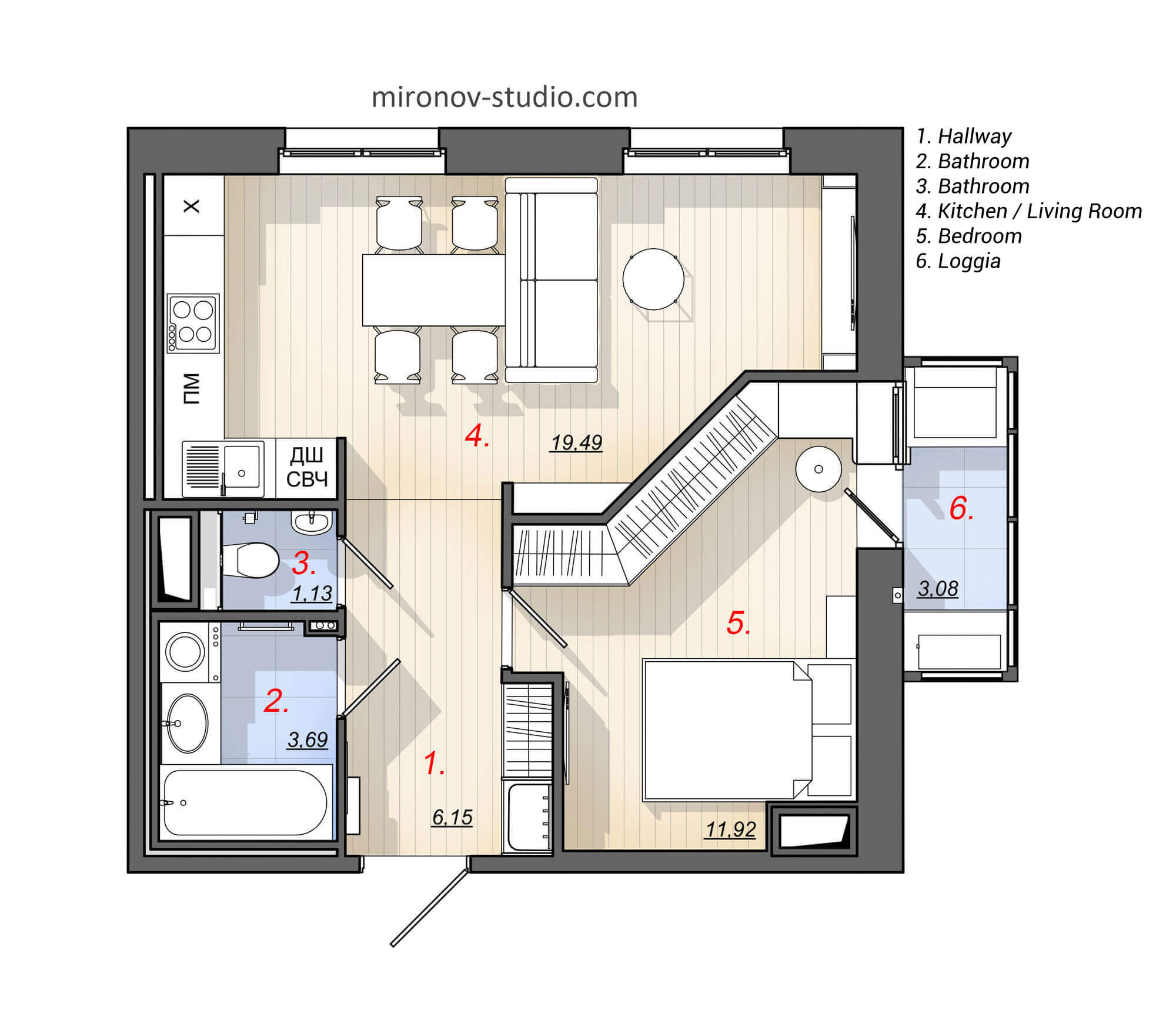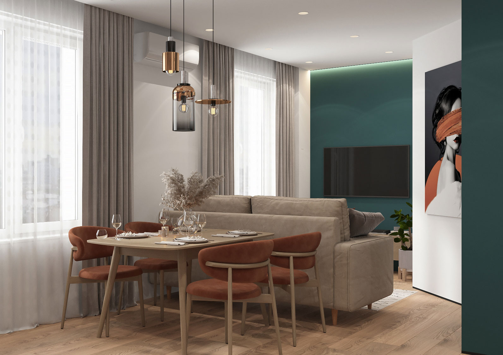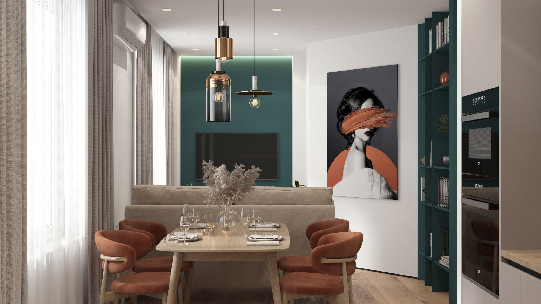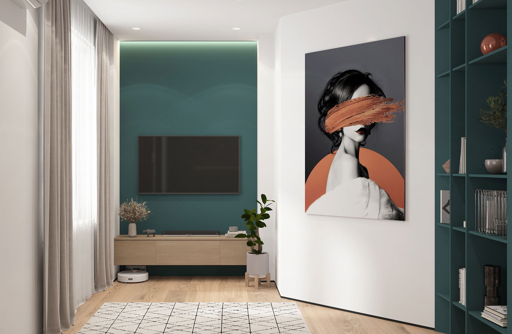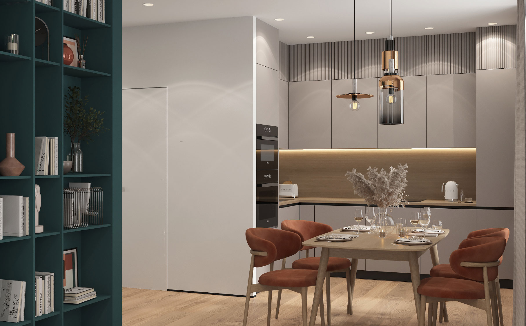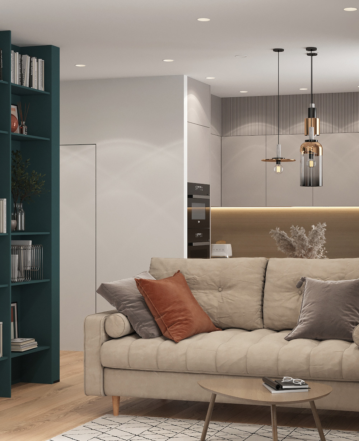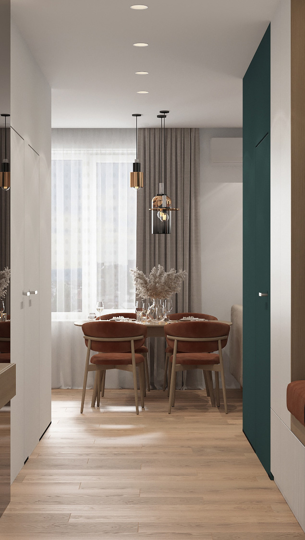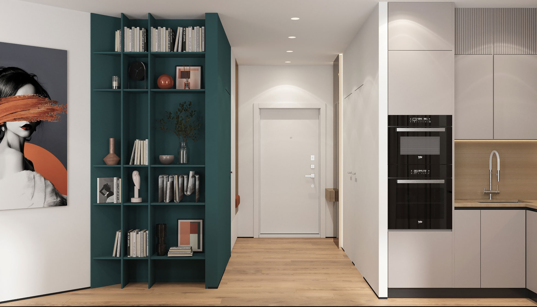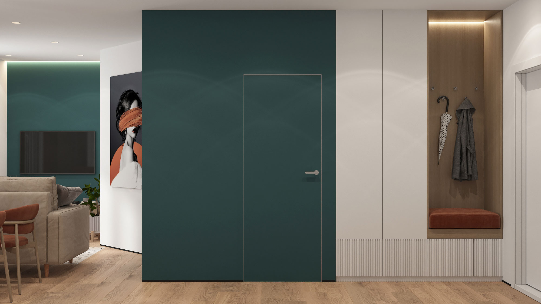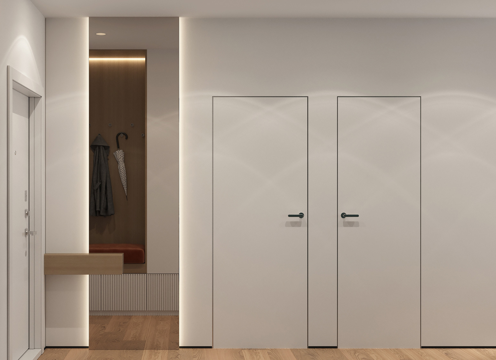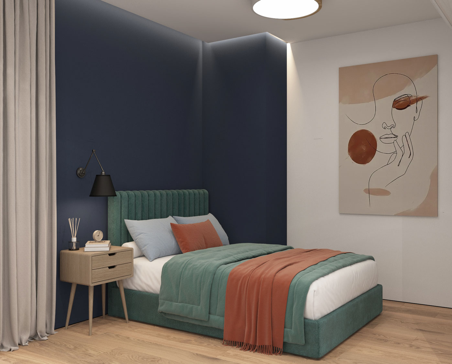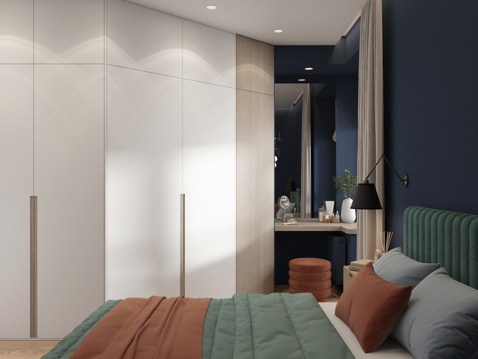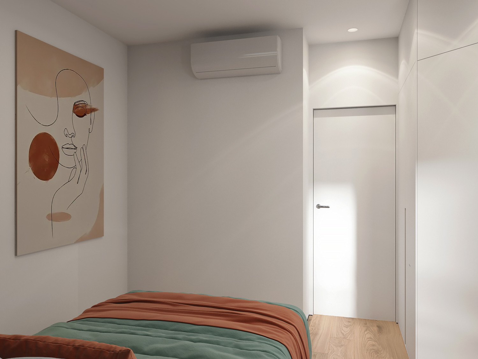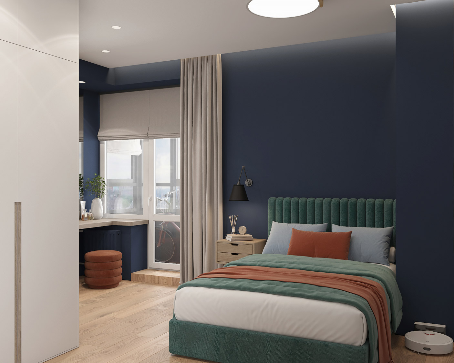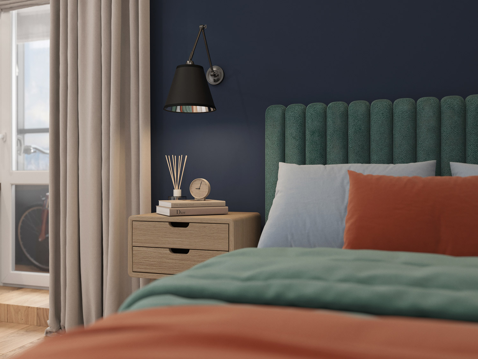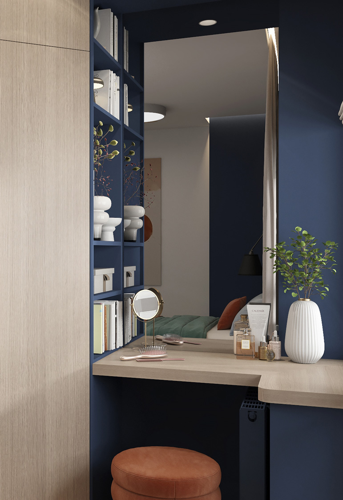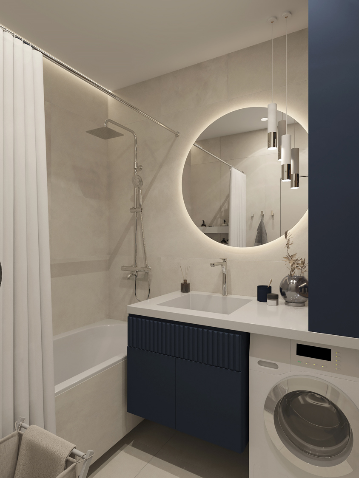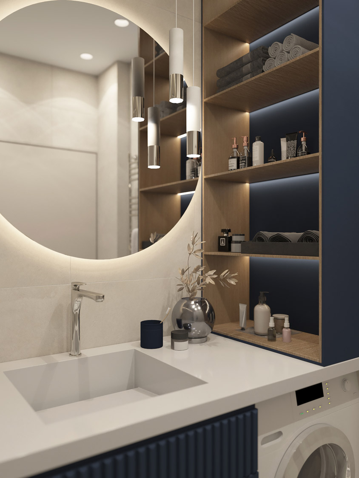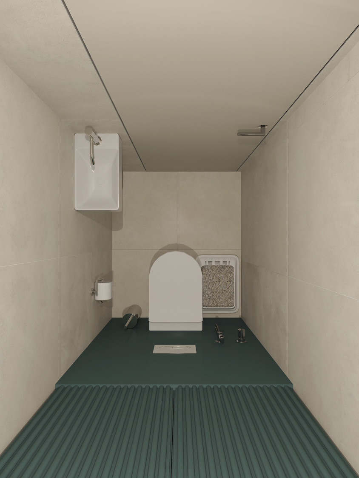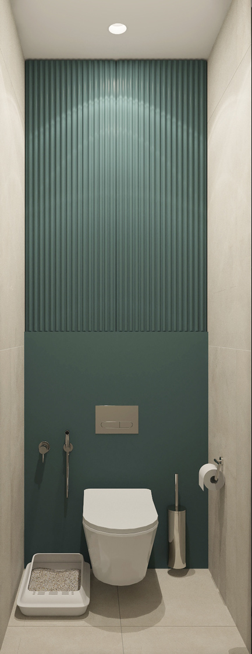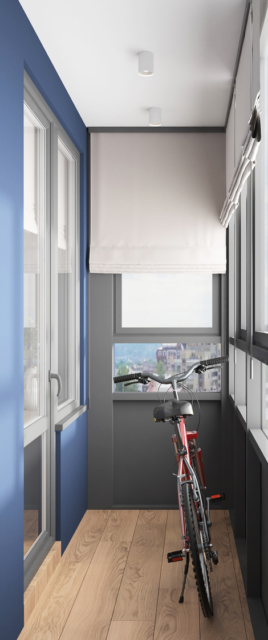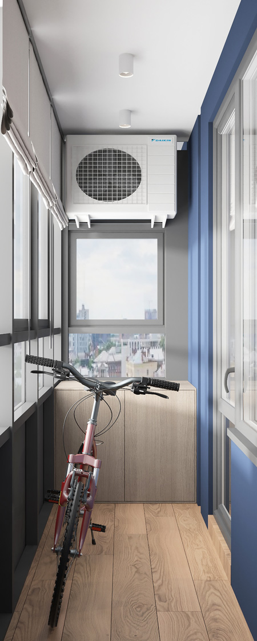Interior design and redevelopment project of a compact one-bedroom + a kitchen apartment transformed into a modern, comfortable one-bedroom apartment with a spacious kitchen–living room, a separate bedroom, and well-thought-out storage — where every square meter works to improve quality of life.
One-bedroom apartment 46m
One-bedroom apartment 46m
One-bedroom apartment, 46 m², new residential complex “Primorsky Quarter”, Saint Petersburg
When every square meter counts, a well-considered layout becomes essential.
Our task was to transform a typical one-room with a kitchen apartment into a full-fledged (one-bedroom apartment) with a total area of 46 m² — featuring a spacious kitchen–living room, a separate bedroom, and a comfortable entry hall. This layout format allows a compact apartment to become significantly more convenient, comfortable, and contemporary.
Layout before and after
What didn’t work in the original layout?
The clients immediately identified several problem areas:
- The kitchen was too small — unsuitable for family gatherings or hosting guests.
- If guests were invited, they would have to be received in the bedroom, completely compromising privacy.
- The corridor, on the contrary, occupied too much space — a dark dead-end with an awkward angle and multiple doors leading to the kitchen, bathroom, and room.
How we solved the problem
We rethought the apartment layout almost from scratch. The partitions separating the kitchen, room, and corridor were dismantled, and the main interior partition was rotated at a 45-degree angle, resulting in two autonomous spaces, each with its own window.
- The upper part of the apartment is occupied by a unified, light-filled kitchen–dining–living space of 19.49 m². Two windows provide ample natural light, while the space is clearly divided into kitchen, dining, and living/TV zones without the use of solid partitions, preserving a sense of openness and spaciousness. The living area includes a comfortable sofa and a coffee table. The kitchen zone features a compact L-shaped kitchen with built-in appliances. Between them is the dining area with a table and chairs.
- The 11.92 m² bedroom is located in the private part of the apartment, between the entrance and the window leading to the loggia. Along the wall runs a full-height built-in wardrobe that also serves as an additional sound-insulating buffer.
- The 6.15 m² entry hall now includes a built-in wardrobe and a direct, logical connection to the living area.
Interior
Contemporary minimalism with functional clarity and subtle Scandinavian influences. Natural materials, a restrained color palette, and maximum efficiency from every square meter.
Kitchen–dining–living area and hall
Color palette and materials
Base: Neutral light gray and white wall colors visually expand the space, which is essential for a 46 m² apartment.
Accent color: A deep emerald–teal shade unifies the zones — the accent TV wall, built-in shelving, and a concealed door in the hall are all finished in this color.
Warm nuances: Terracotta and warm brown accents (chairs, cushions, artwork details, and the upholstered bench in the entry hall) add coziness and create a contrasting balance with the neutral background.
Textures: Light wood flooring and TV console finishes add a sense of natural warmth.
Kitchen–dining–living area (19.4 m²)
Kitchen cabinetry: The L-shaped kitchen is designed in a minimalist style. Full-height upper cabinets with concealed handles visually blend into the wall. Built-in appliances (oven and microwave) are conveniently arranged in a tall column.
Dining area: A light wood dining table is paired with soft upholstered chairs featuring distinctive rounded backs. Three designer pendant lights of varying shapes and heights with copper details serve as a focal accent.
Zoning: The back of the sofa acts as both a physical and visual boundary between the seating area and the dining zone.
Living area: A minimalist floating TV console keeps the floor visually clear. A robot vacuum is neatly concealed beneath it. An open shelving unit at the end of the partition functions simultaneously as storage for books and decor, a dominant art object that adds character, and a visual separator between the living area and the hall.
Hall / entry area (6.15 m²)
Seamless transition: The absence of a door between the hall and the living area creates the feeling of a single, “breathing” space.
Concealed (invisible) doors: Doors to the bathrooms or storage areas are finished flush with the walls and without trim. One striking feature is a door painted in emerald green, fully blending into the accent partition.
Entry niche: Near the front door, a functional niche is organized with a bench, coat hooks, and decorative vertical lighting.
Design techniques and lighting
Linear lighting: LED strips integrated into ceiling and wall niches create soft evening light and emphasize the architectural geometry.
Art accent: A large-format painting featuring a female portrait with terracotta elements ties together the entire interior palette.
Rhythm: Vertical slatted textures on the lower furniture fronts in the hall and on the upper kitchen cabinets create a cohesive decorative rhythm.
Mirrors: A narrow, floor-to-ceiling mirror in the hall with contour lighting visually breaks up the wall plane and adds depth.
The interior feels cohesive thanks to a consistent approach to color and hidden details. The space is used to its maximum potential: the absence of unnecessary partitions is balanced by clear functional zoning achieved through furniture and lighting.
Bedroom
The 11.9 m² bedroom is designed in a contemporary style with minimalist influences. The interior continues the overall concept of the apartment, combining functionality with expressive color accents.
Color scheme and finishes
Deep blue: The main accent is a dark blue wall behind the headboard, adding depth to the space. The vanity area is finished in the same color, creating a cozy, enclosed corner.
Light base: The remaining walls and ceiling are finished in white, visually expanding the compact room and balancing the dark accent.
Textile accents: A combination of emerald green (bed upholstery and bedspread) and terracotta (decorative cushions, throw, and pouf) echoes the color scheme used in the living area.
Furniture and zoning
Sleeping area: The centerpiece is an upholstered bed with a high, soft headboard featuring vertical slats. A spacious storage drawer is concealed within the bed base. A compact bedside table on tall light-wood legs is placed nearby.
Storage systems: Along one wall, a full-height built-in wardrobe with smooth white fronts and integrated wooden handles provides ample storage. The wardrobe transitions seamlessly into the vanity area.
Workspace / vanity: A functional niche by the window features a suspended light-wood countertop, a full-height mirror, and open blue shelves for books and cosmetics. A bright orange upholstered pouf serves as a vivid color accent.
Decor and lighting
General lighting is provided by a surface-mounted ceiling fixture and recessed spotlights.
Accent lighting includes a black wall-mounted reading lamp with a flexible arm near the bed and concealed LED lighting in the ceiling niche above the blue accent wall.
On the white wall opposite the bed hangs a large artwork featuring a graphic female portrait in warm beige-brown tones, completing the room’s artistic composition.
The window is dressed with minimalist Roman blinds and dense curtains in a gray-beige shade.
Technical solutions
A split air-conditioning system is installed above the door for optimal air distribution.
A concealed door finished to match the wall color supports the minimalist aesthetic.
Separate bathroom
The design of the separate bathroom continues the overall aesthetic of the apartment, combining minimalism with bold color accents. The interior is built on the contrast between light base tiles and rich teal and blue inserts.
Bathroom (3.69 m²)
Color palette: Walls and floor are finished with large-format beige porcelain stoneware featuring a soft stone texture. A dark blue accent is used on furniture fronts and open shelving.
Fixtures and fittings: A full-size bathtub with a glass screen and a modern chrome shower system is installed. A washing machine is integrated beneath a single white countertop alongside the sink, optimizing space. The faucets feature a clean, contemporary design.
Furniture and storage: Above the washing machine, a vertical niche with open wooden shelves is set against a dark blue wall and highlighted with concealed LED lighting. Below the sink, a floating vanity with vertically fluted blue fronts provides storage.
Lighting and mirrors: A large round mirror with expressive contour lighting serves as the focal point. Additionally, three cylindrical pendant lights in white and chrome finishes hang above the sink.
Toilet (1.13 m²)
The same light tile is used on the walls and floor as in the bathroom.
Accent wall: The wall behind the wall-hung toilet and the concealed cistern is finished in a teal color that echoes the hall and living area. The upper section is decorated with vertical fluted panels.
Functionality: A wall-hung toilet with a matte chrome flush plate is installed, along with a hygienic shower. A compact wall-mounted hand basin is placed in the corner. Floor space is allocated for a pet litter box.
Both spaces feel more generous due to the absence of unnecessary details, the use of concealed lighting, and a unified storage concept.
Loggia
The 3.08 m² loggia is designed as a functional extension of the living space, maintaining the apartment’s overall style and color palette.
The external unit of the Daikin air-conditioning system is mounted on the side wall above the window.
Authors:
Fedor Mironov
Natalia Streltsova
2024
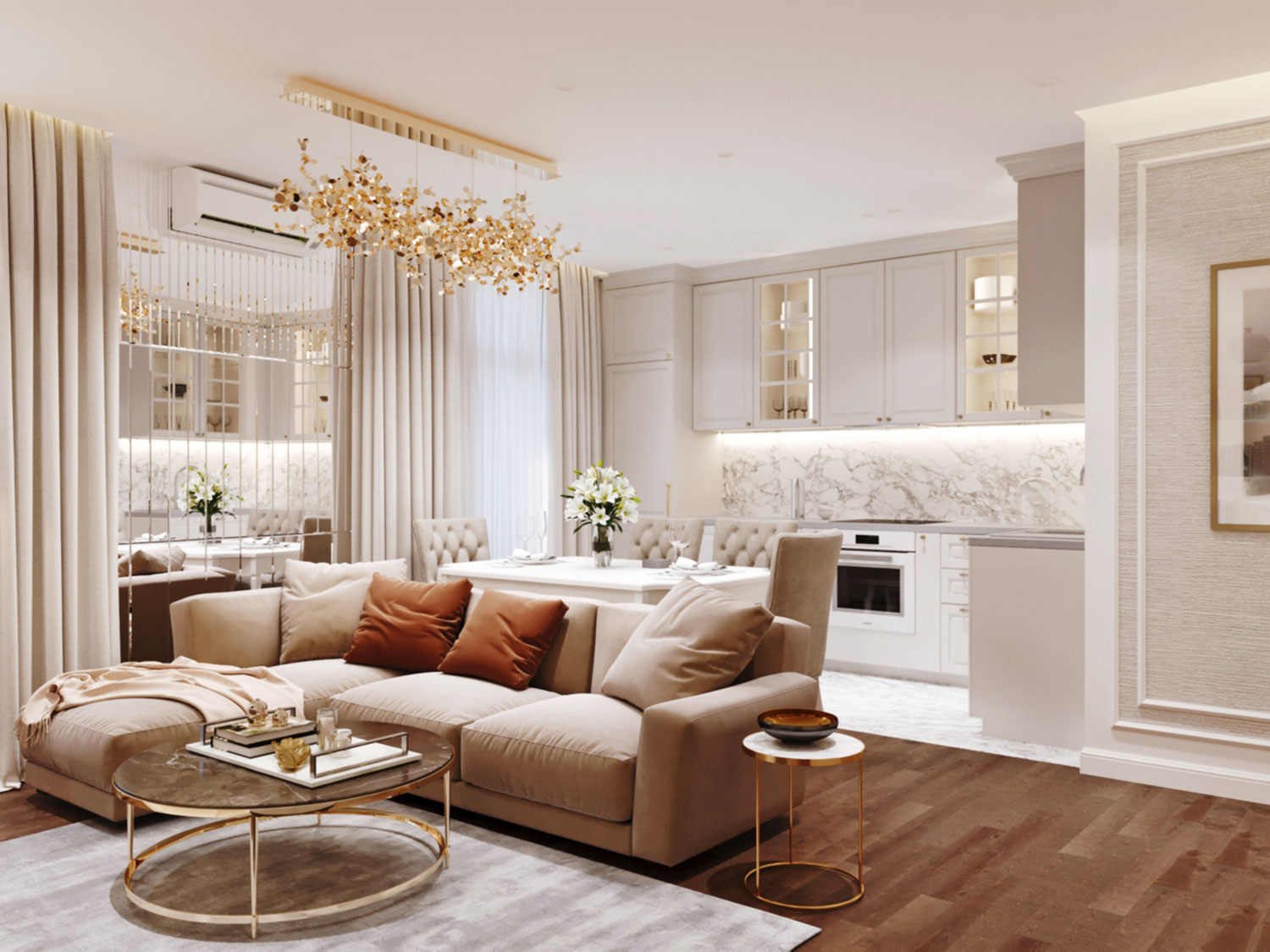
Apartment 71m in “Primorsky Quarter”
The redevelopment from a standard two-room & kitchen to a two-bedroom format and the interior design of the 71 m² apartment turned the problematic layout from the developer into a modern, thoughtful and elegant space for a young family. By combining the kitchen and the living room, optimizing the hallway and creating a private bedroom area, we have achieved a harmony of openness and privacy. The interior is designed in the neoclassical style, where light tones and subtle details create an atmosphere of luxury and comfort.
View Project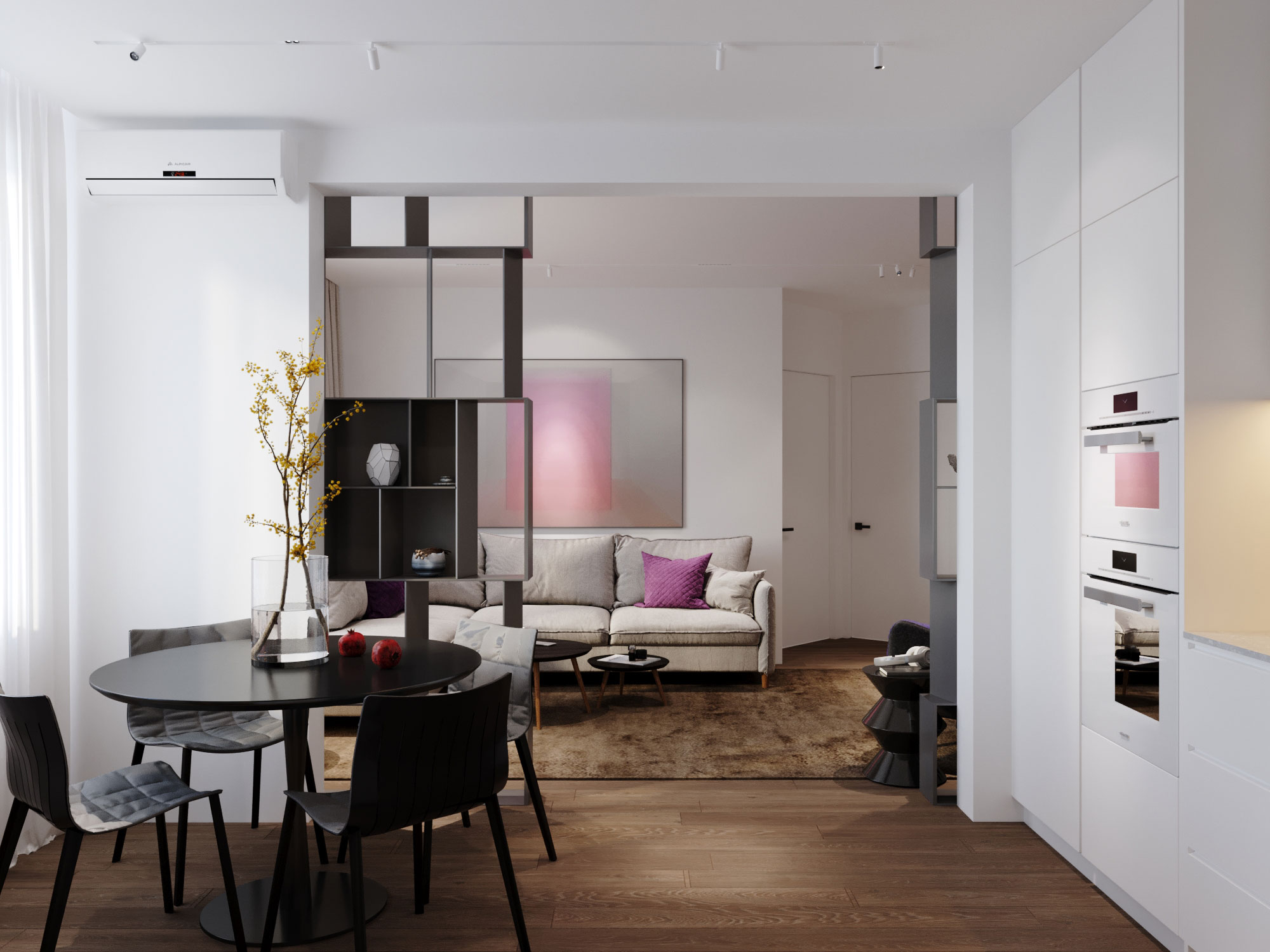
One-Bedroom Apartment 64m
This project transforms a 64 m² two-room apartment into a thoughtfully redesigned one-bedroom home with a calm, Scandinavian aesthetic. By reworking the inefficient corridor and rethinking the relationship between rooms, we created an open-plan living area, a generous walk-in wardrobe, and improved circulation throughout. The result is a light-filled, functional space designed for the comfortable everyday life of a young couple.
View Project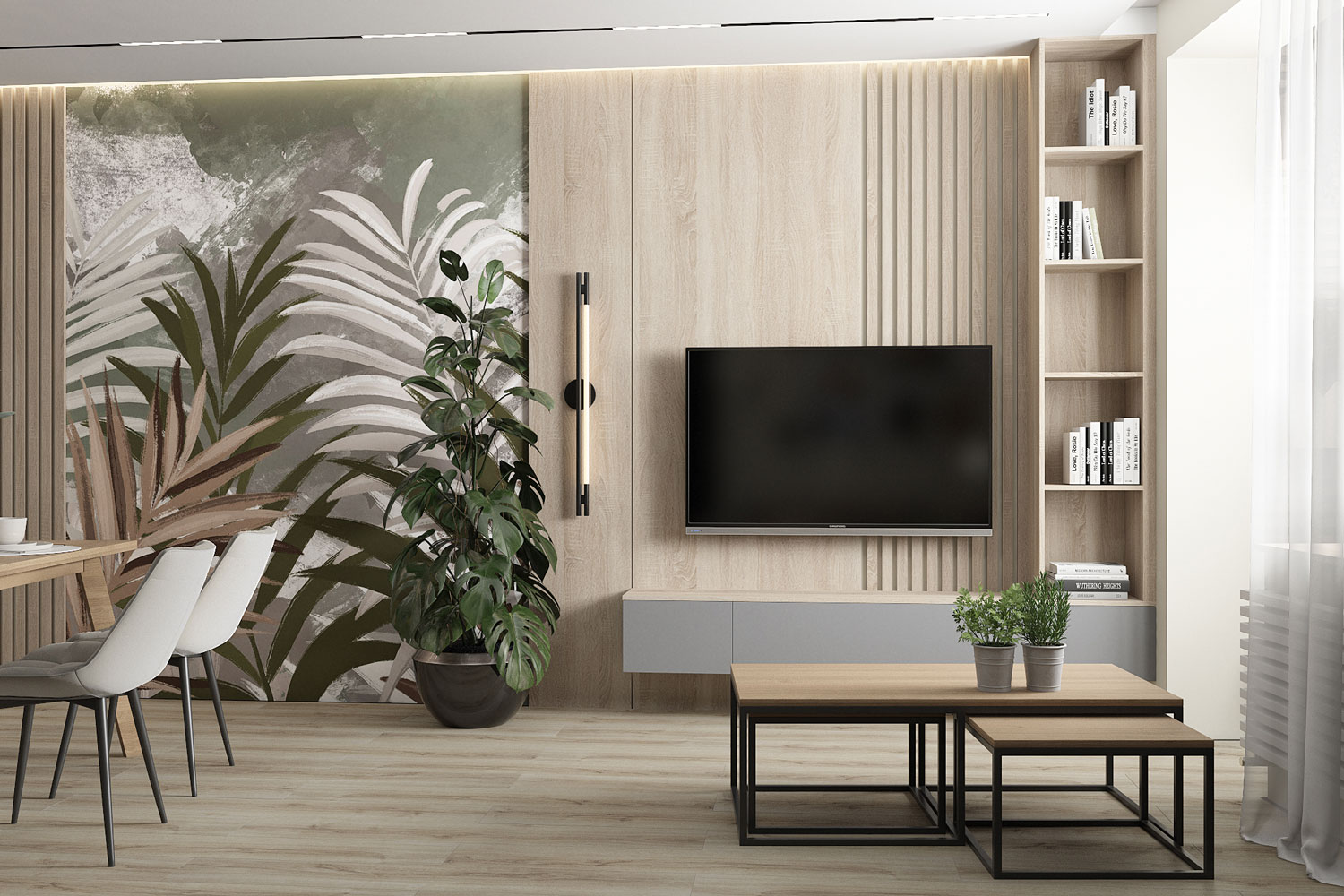
3 Bedroom Apartment 98m With 2 Children’s Rooms
A design project involving the redevelopment from a 3-room + kitchen to a 3-bedroom + living room 98 m² apartment turned a typical problematic layout into a comfortable family space. We have completely redesigned the logic of the apartment, creating a spacious open-plan kitchen-living-dining room, two full-fledged children’s rooms, a master bedroom with a study and a separate bathroom, as well as a utility room. The interior combines modern techniques, Scandinavian conciseness and warm eco-motifs.
View Project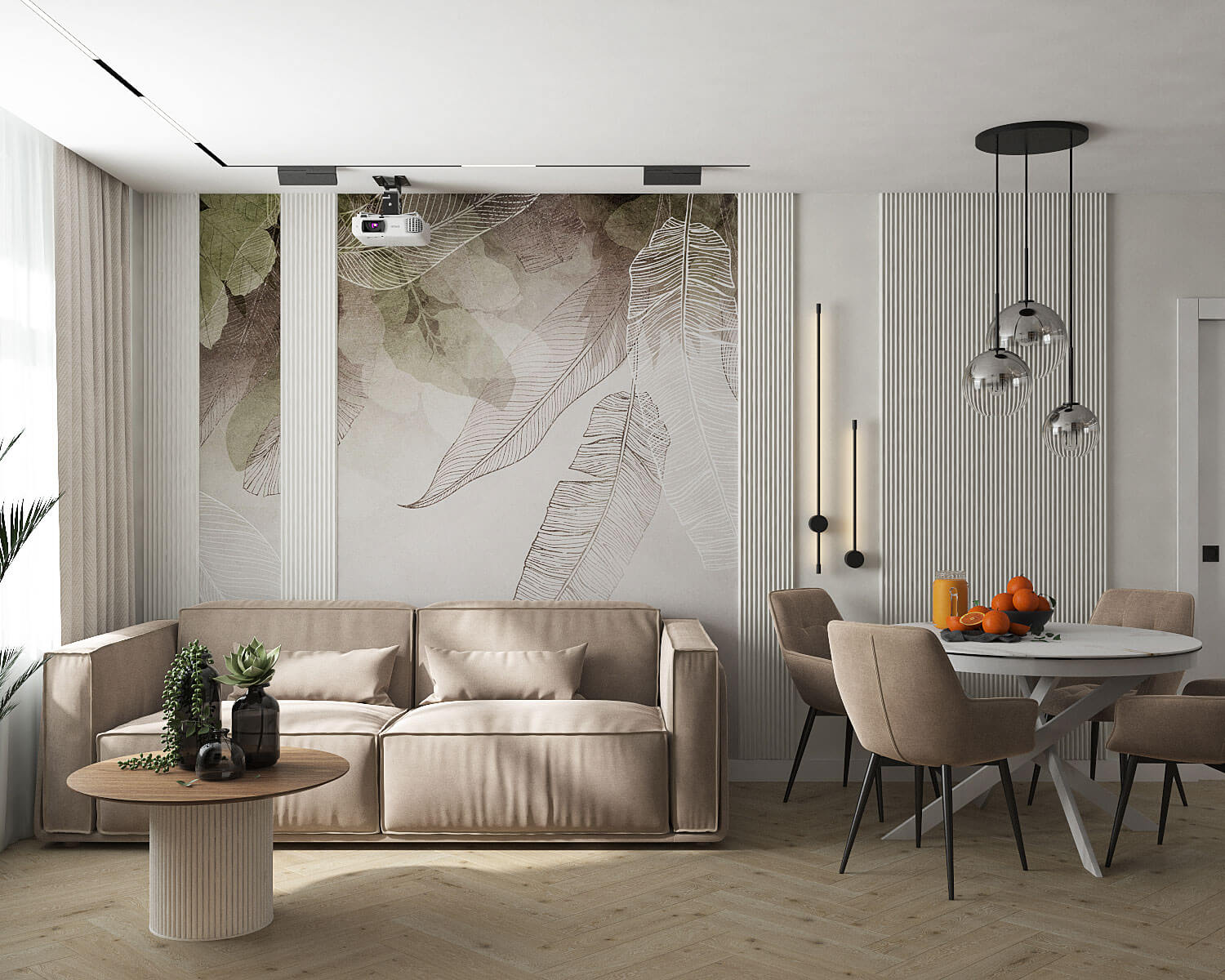
Three-Bedroom Apartment 90m With Two Children Rooms
This project is about how to create a spacious, comfortable and modern house for living from an inefficient layout from a developer.
We took a three-room + kitchen apartment and turned it into a full-fledged three-bedroom apartment with two children’s rooms, a private master bedroom and a large family center.
The interior design is modern with Scandinavian elements. A calm palette, lots of light, natural textures, thoughtful zoning and custom furniture.
The result is an apartment in which every meter works for the comfort of the family, and the space has become bright, logical and inspiring.
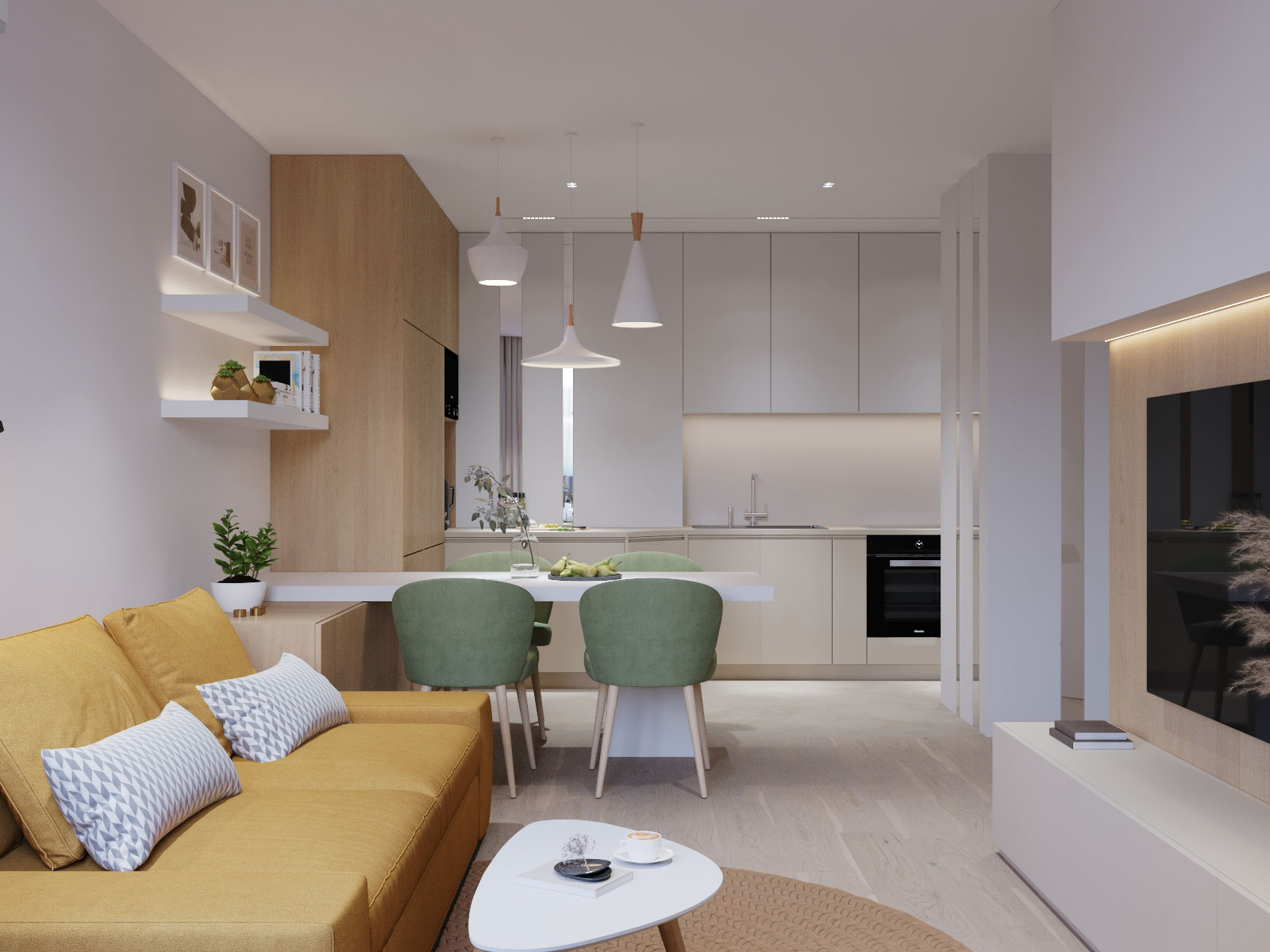
Apartment 89m in “Primorsky Quarter”
From a problematic three-room + kitchen apartment to a spacious three-bedroom.
This project is an example of how thoughtful redevelopment and design turn an uncomfortable apartment into a functional three-room family space.
We have optimized 25% of the area, created a cozy kitchen-living room, added a second children’s room, expanded storage areas and bathrooms.
Modern minimalism with elements of Scandinavian style, a calm palette and thoughtful lighting made 89 m2 comfortable, stylish and ready for life.
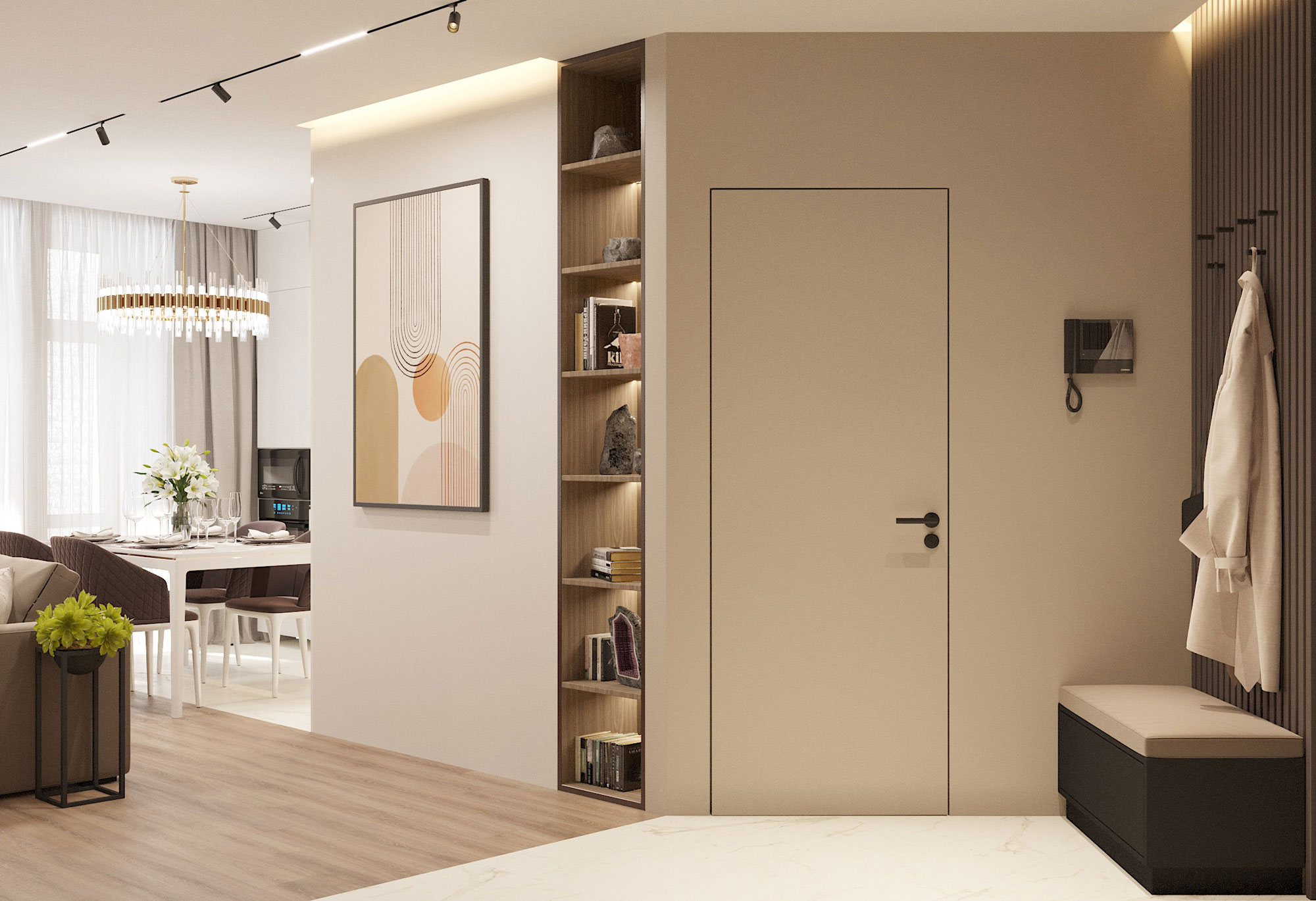
Two-Bedroom Apartment 71m For A Young Family
Transformation of a two-room & kitchen apartment into a modern two-bedroom apartment for a family with a child.
View Project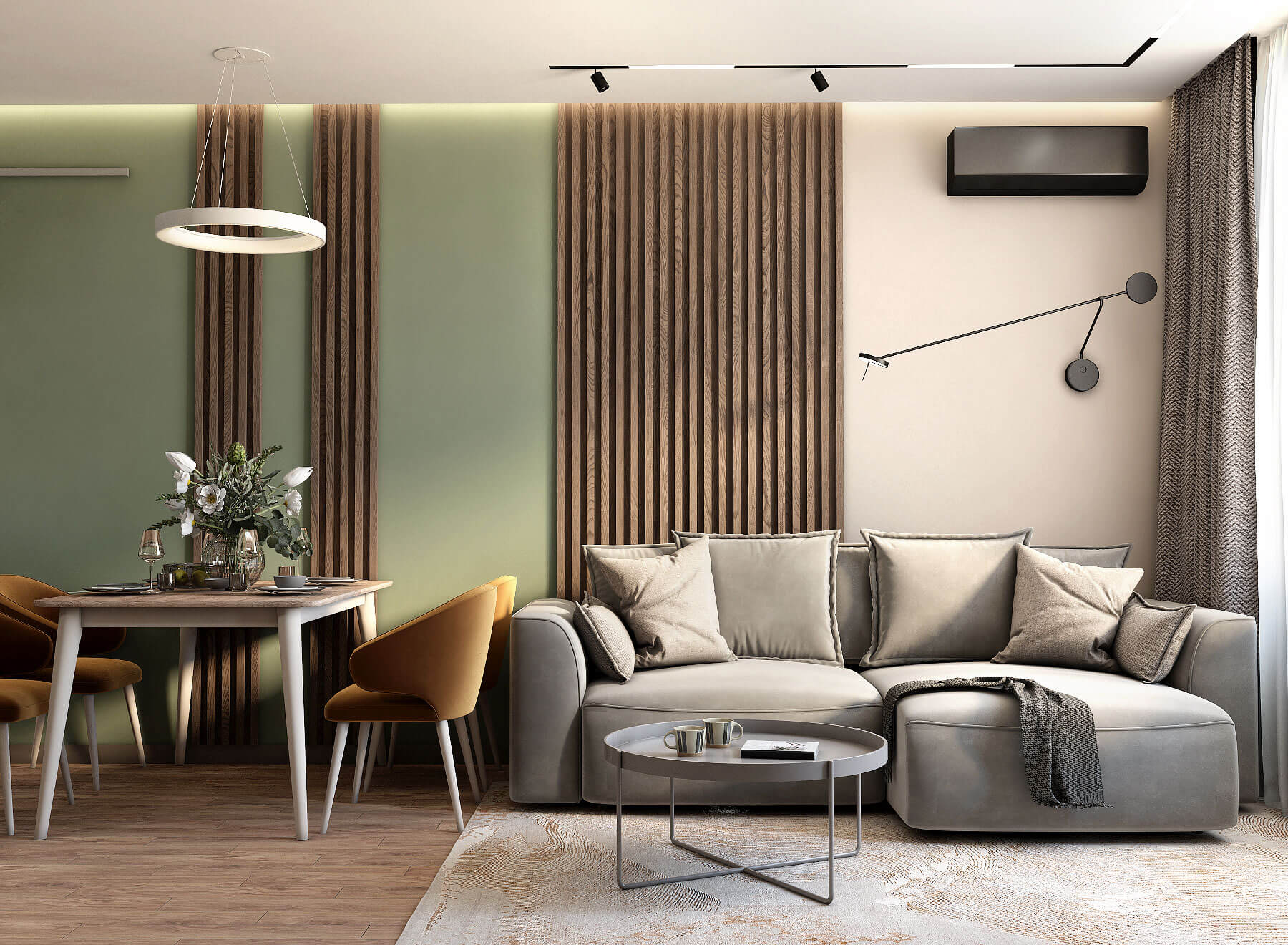
Two-Bedroom Apartment 61m With a Children’s Room
Two-bedroom apartment of 61 m² — maximum comfort for a family with a child.
We turned a standard two-room apartment with an uncomfortable dark hallway and a cramped kitchen into a spacious and bright living space.
The new layout combined the kitchen, dining room and living room into a large family area, allocated the parents’ bedroom with a dressing room and a workplace, created a children’s room with access to the loggia and added a comfortable utility area. The interior style is modern, in a calm natural palette, with wood, soft light and laconic shapes.
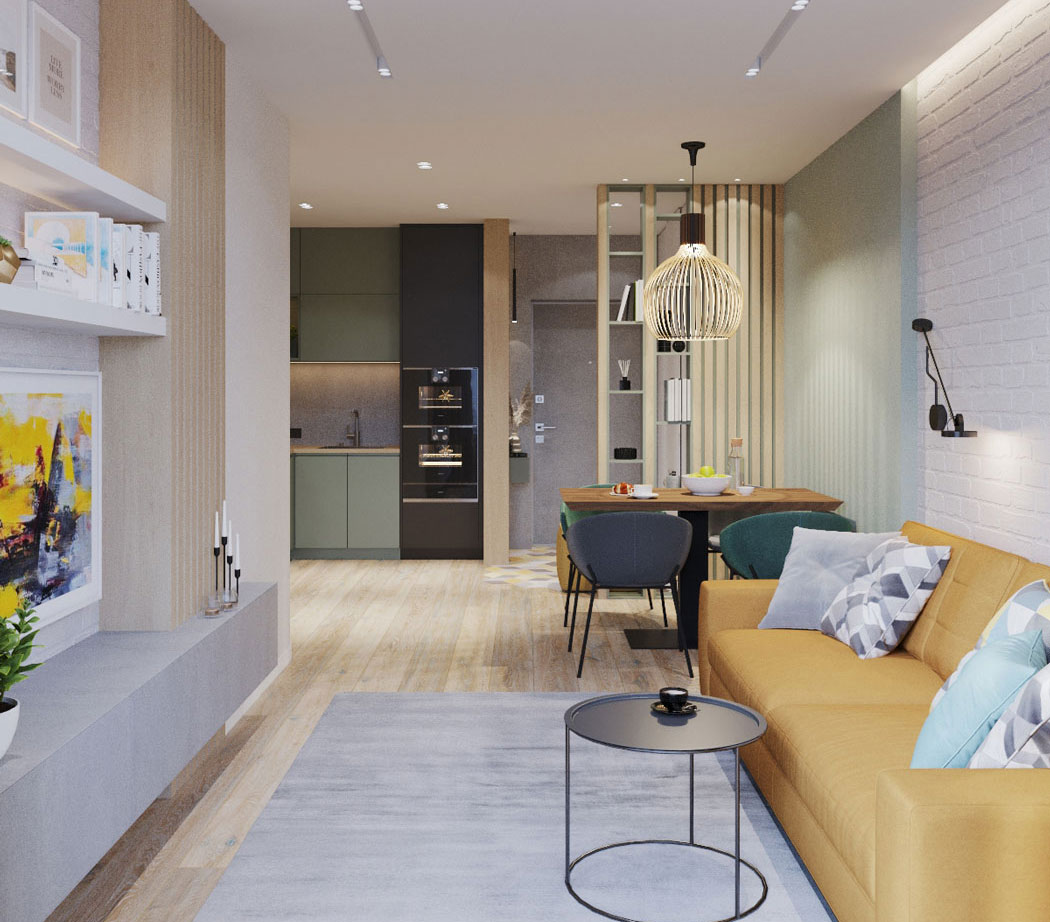
One-Bedroom Apartment 43m
From a one—room apartment to a spacious and modern two-room with an open space living room: how 43 square meters turned into a full-fledged home with a separate bedroom, a recreation area, a workplace, thoughtful storage systems, decorated in a single style.
View Project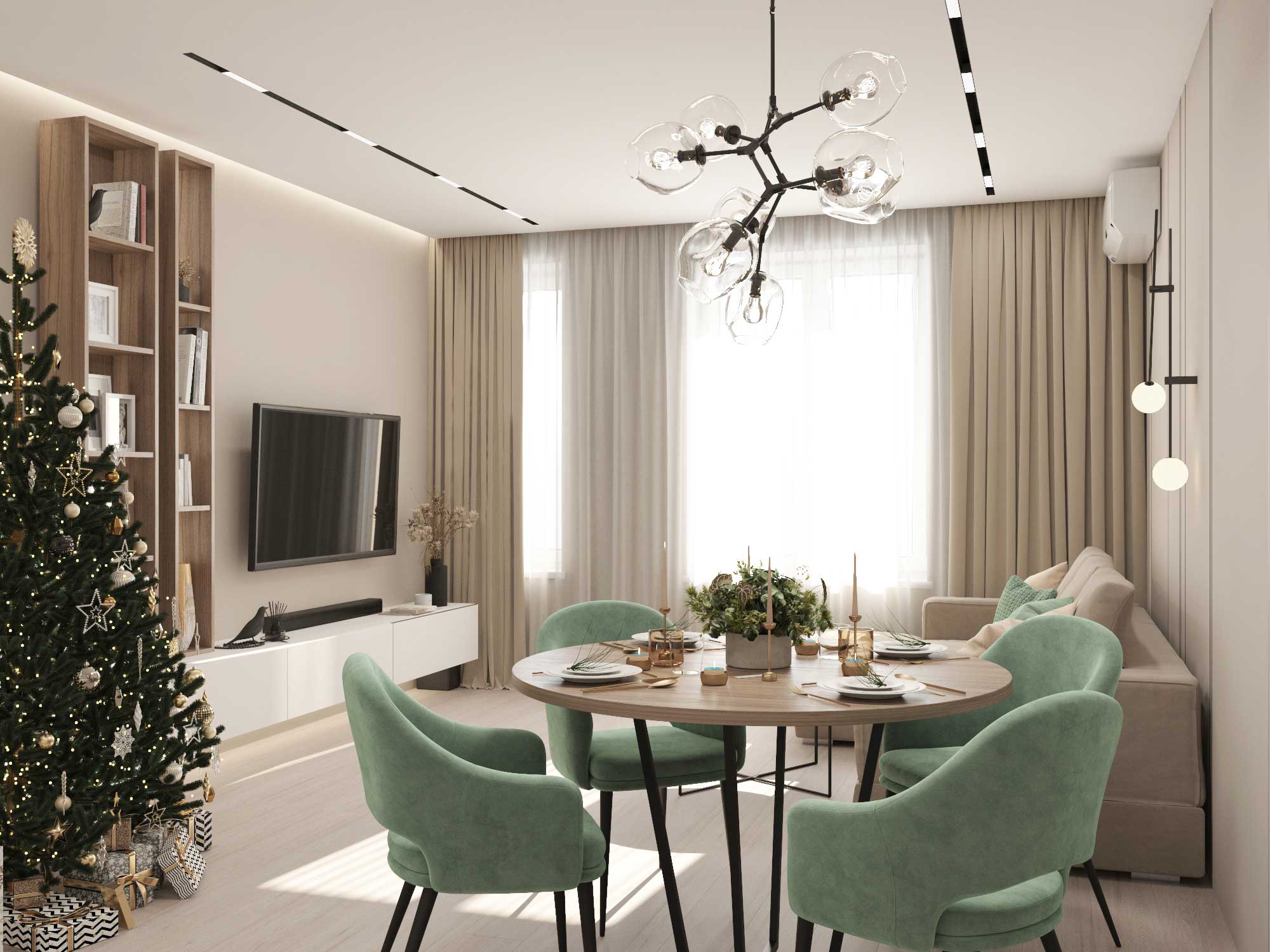
Two-Bedroom Apartment 72m in Scandinavian style
How to turn a standard two-room apartment into a modern two-bedroom with a spacious living room, a master bedroom, a children’s room, and two bathrooms.
View Project
One-Bedroom Apartment 47m for a Bachelor
A functional and stylish interior for a bachelor: from an uncomfortable one-room & kitchen apartment to a thoughtful one-bedroom with a separate bedroom, a spacious kitchen-living room and a work area on the loggia.
View Project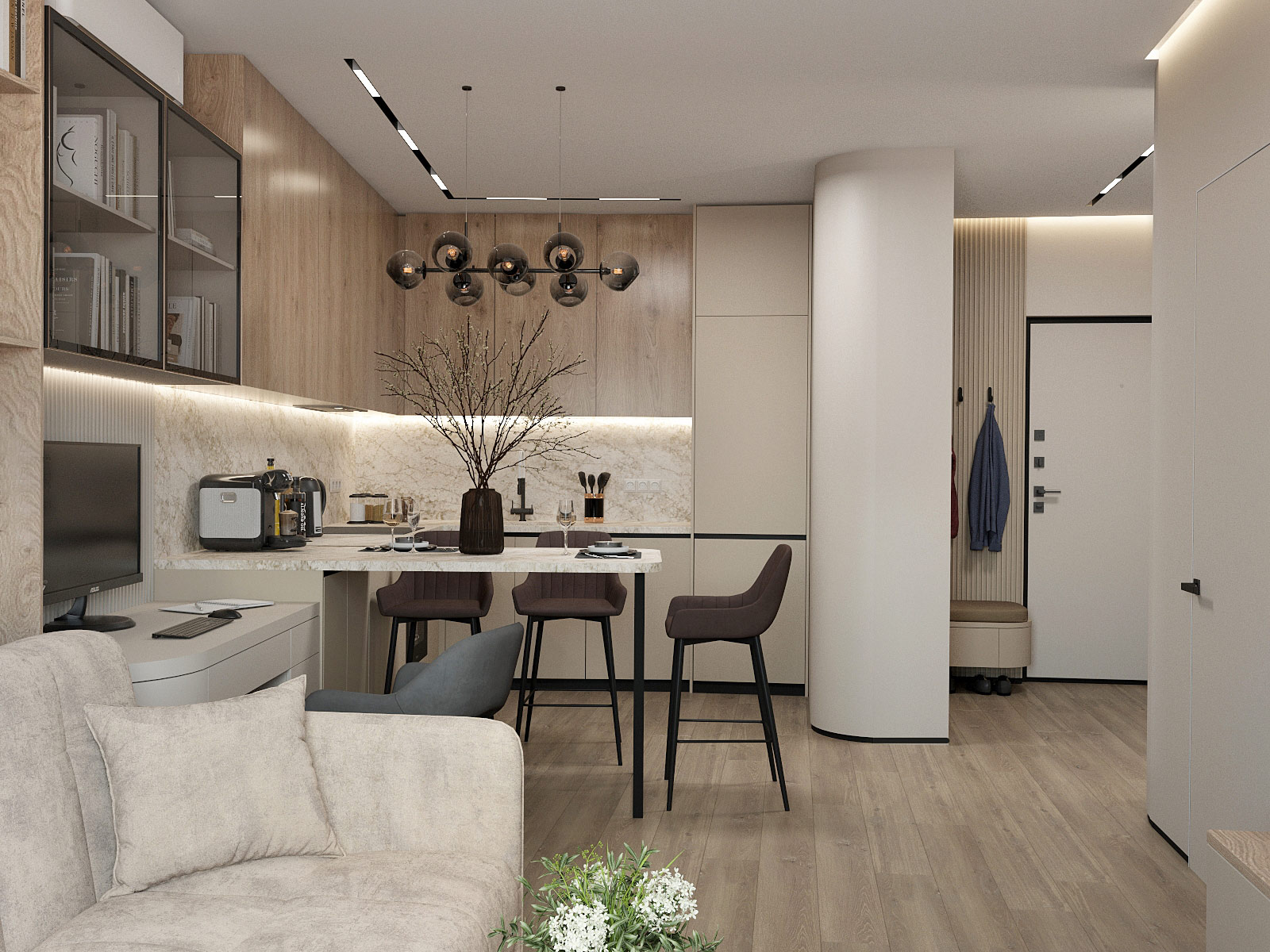
Compact One-Bedroom Apartment 46м
A 46 m² apartment reimagined from a standard one-room into a modern, functional one-bedroom. Thoughtful zoning, a private bedroom, and a spacious kitchen–living area transformed a compromised layout into a comfortable home for a young couple. Every square meter now works efficiently — balancing coziness, ergonomics, and contemporary style.
View Project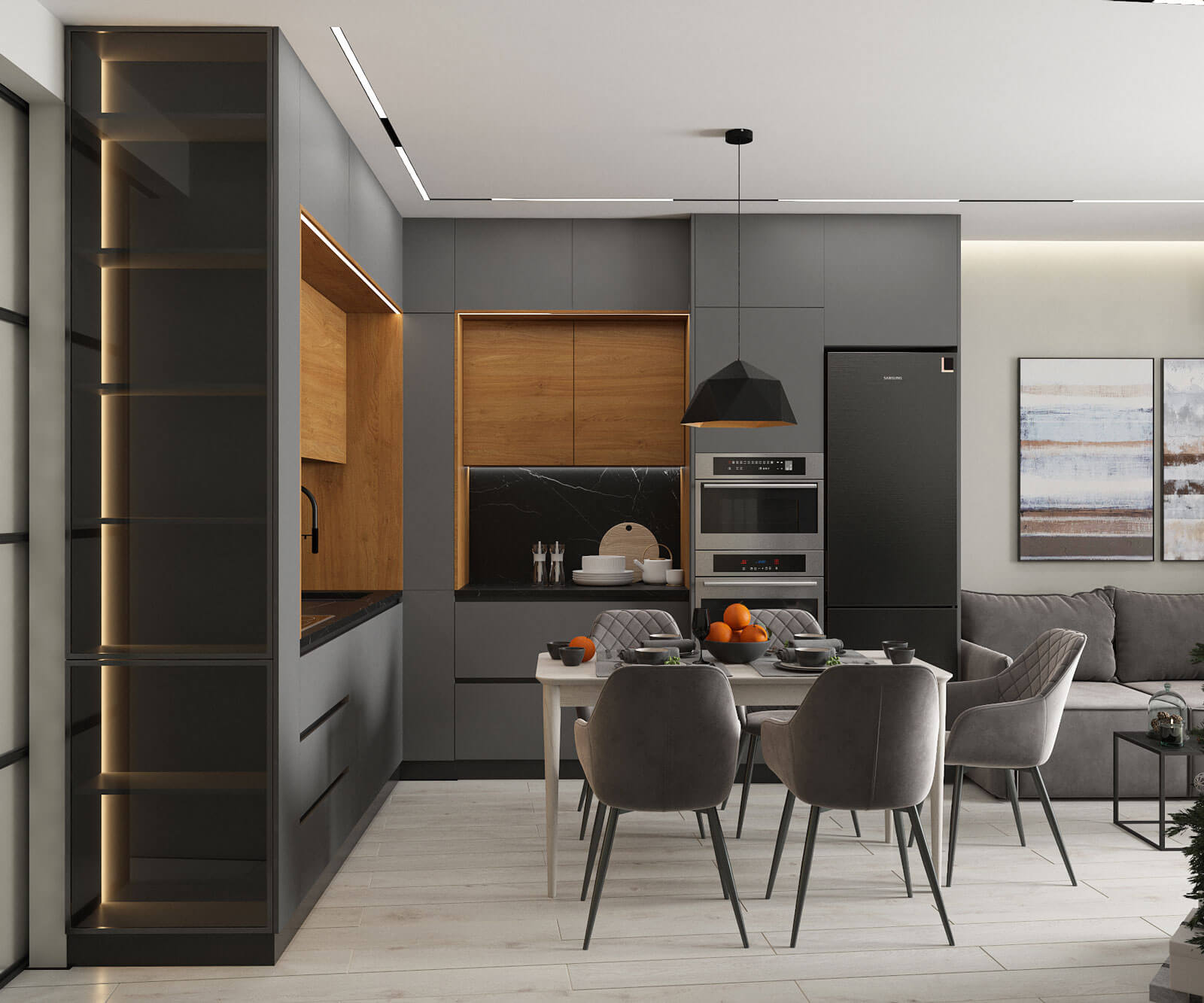
3-Bedroom 93m Apartment For A Family With Three Children
The transformation of a typical three-room & kitchen apartment into a modern, functional three-bedroom, for a family with three children.
View Project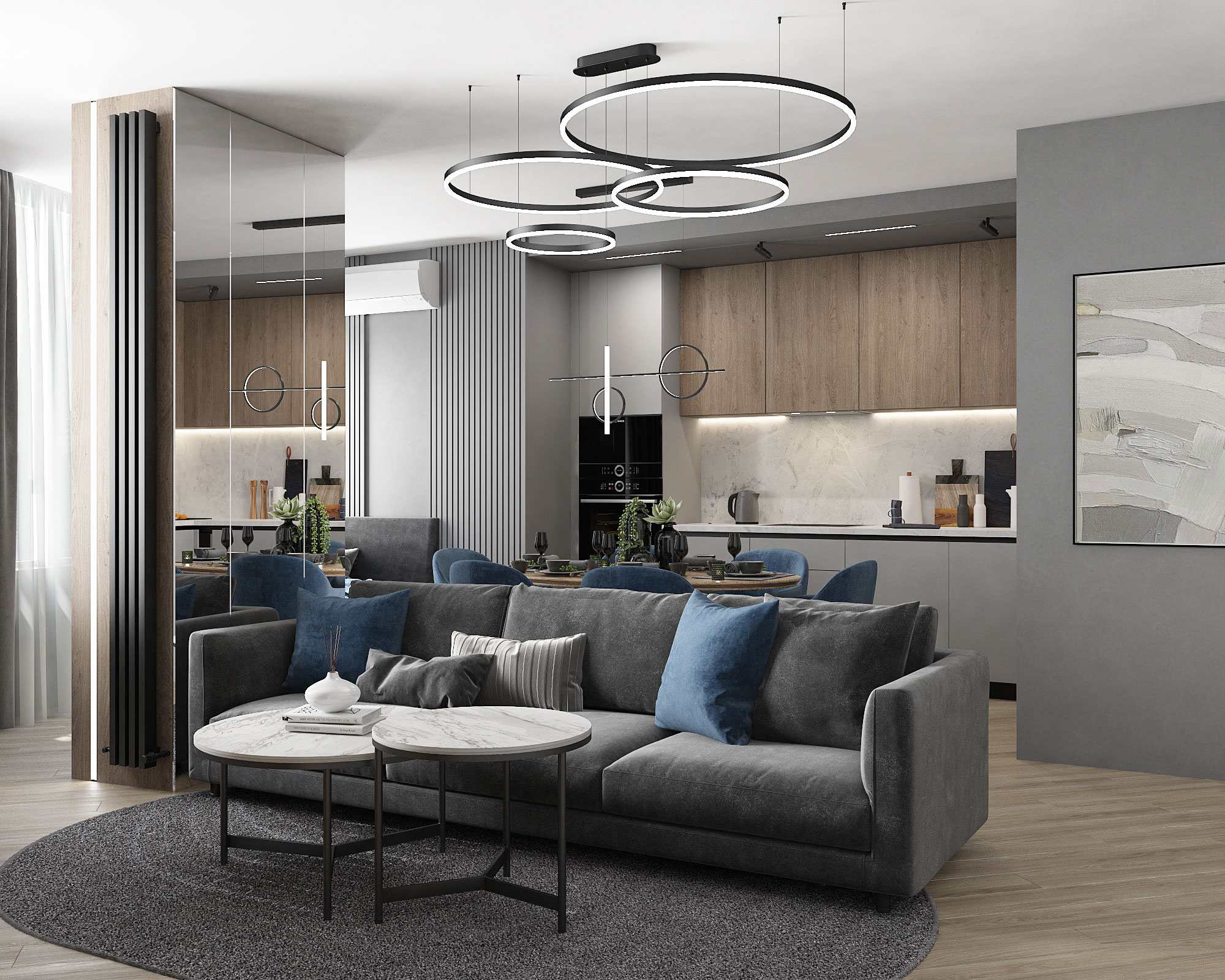
2-bedroom apartment 71m for a family with a child
Modern two-bedroom apartment for a young family.
A complete renovation of the 71 m2 two-room apartment has transformed it into a comfortable three-room space with a spacious kitchen-living room, a master bedroom, a children’s room and thoughtful storage systems.
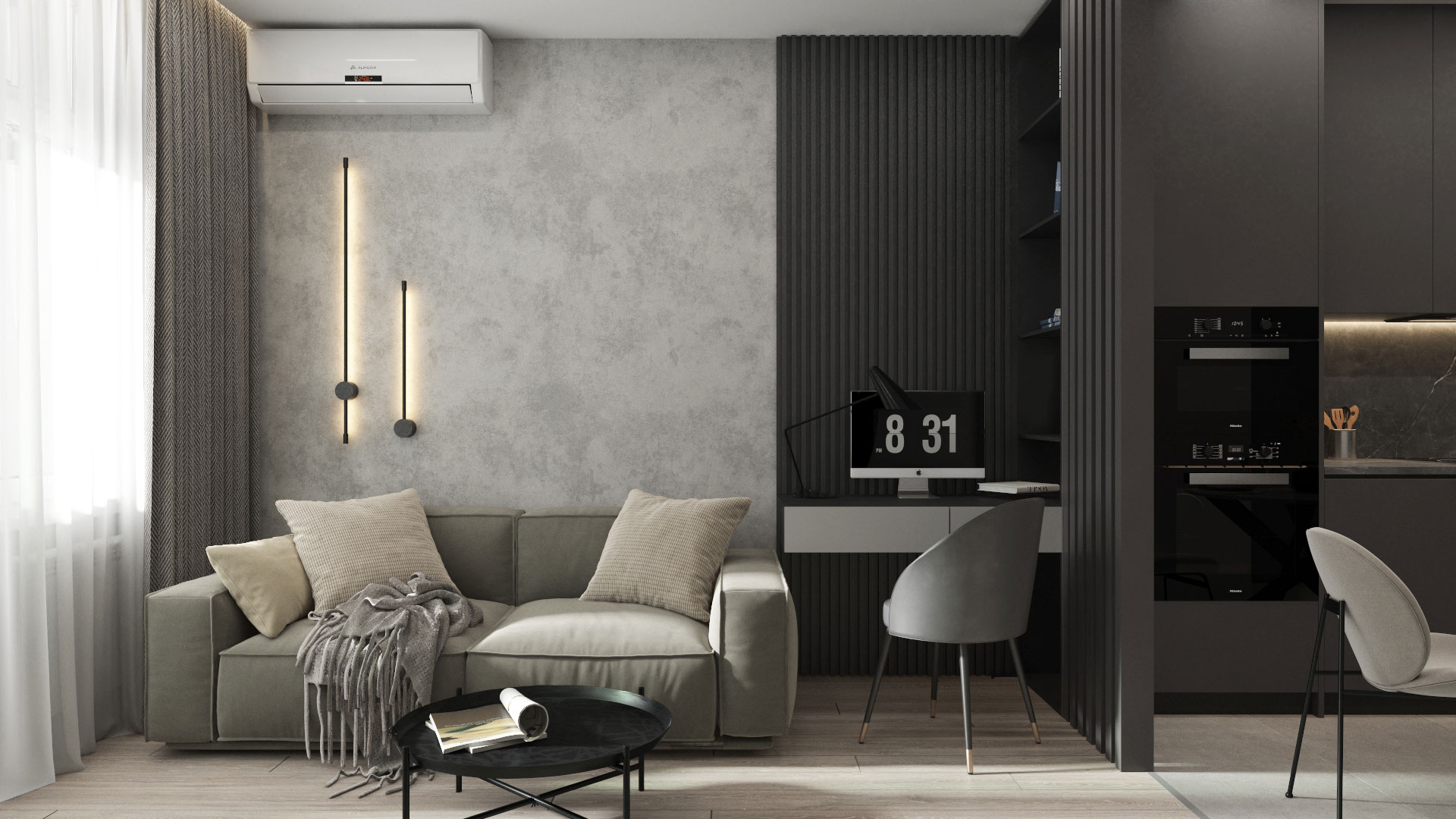
One-Bedroom Apartment 47m For a Student
From a one-room apartment to an one-bedroom.
We have transformed a typical post-soviet 47 m² one-room & kitchen apartment into modern and comfortable housing. Thanks to a thoughtful renovation, there is a spacious kitchen-living room, a private bedroom, a study on the loggia and convenient storage areas. The design – a modern minimalist style, in shades of graphite.
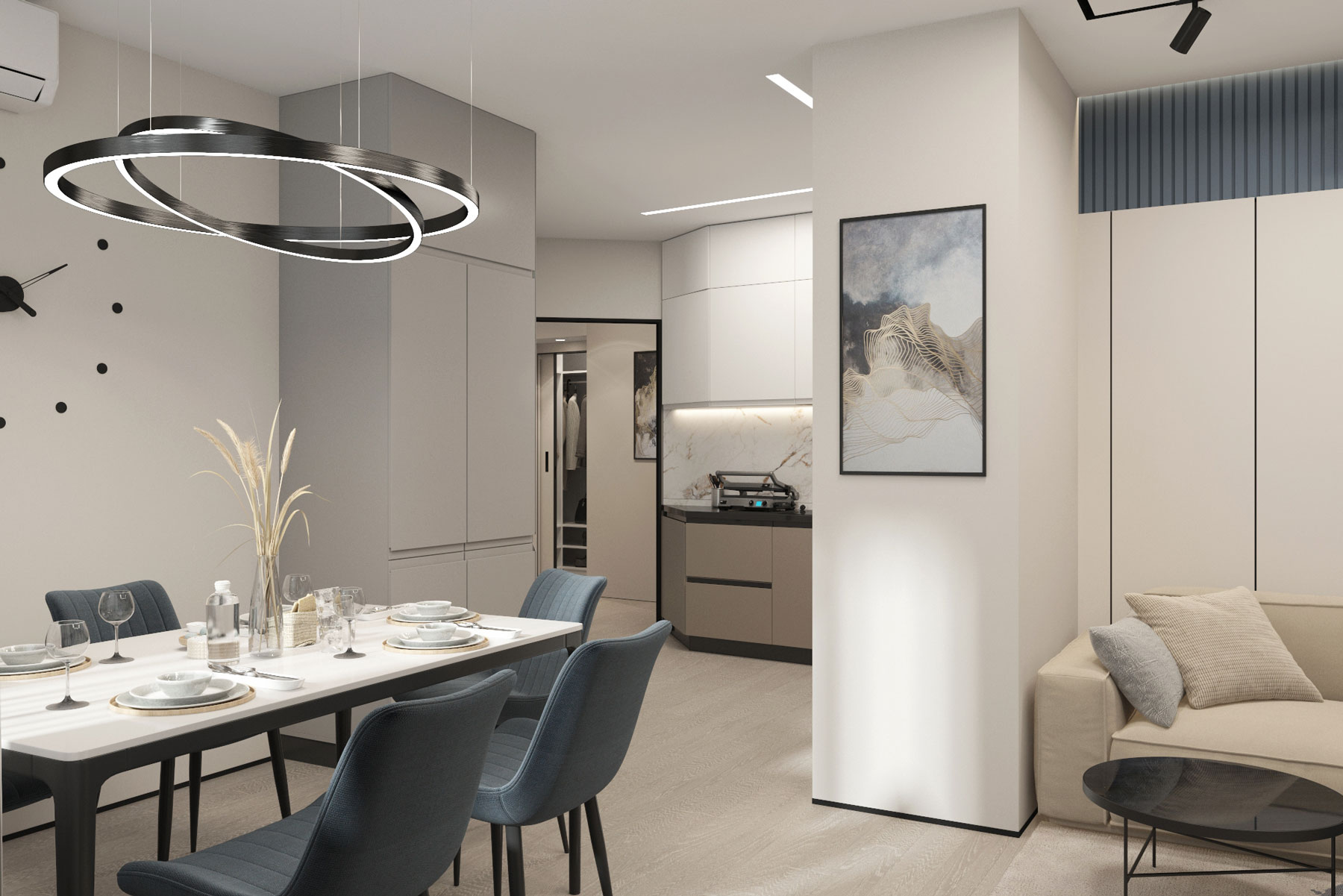
Three-bedroom apartment 92m for a family with two children
A functional and cozy three-bedroom apartment for a family with two children. We have redesigned 92 m², turning an inefficient two-bedroom apartment into a bright and thoughtful space with a spacious kitchen-living room, two children’s rooms, a master bedroom, two bathrooms and a large number of storage systems.
View Project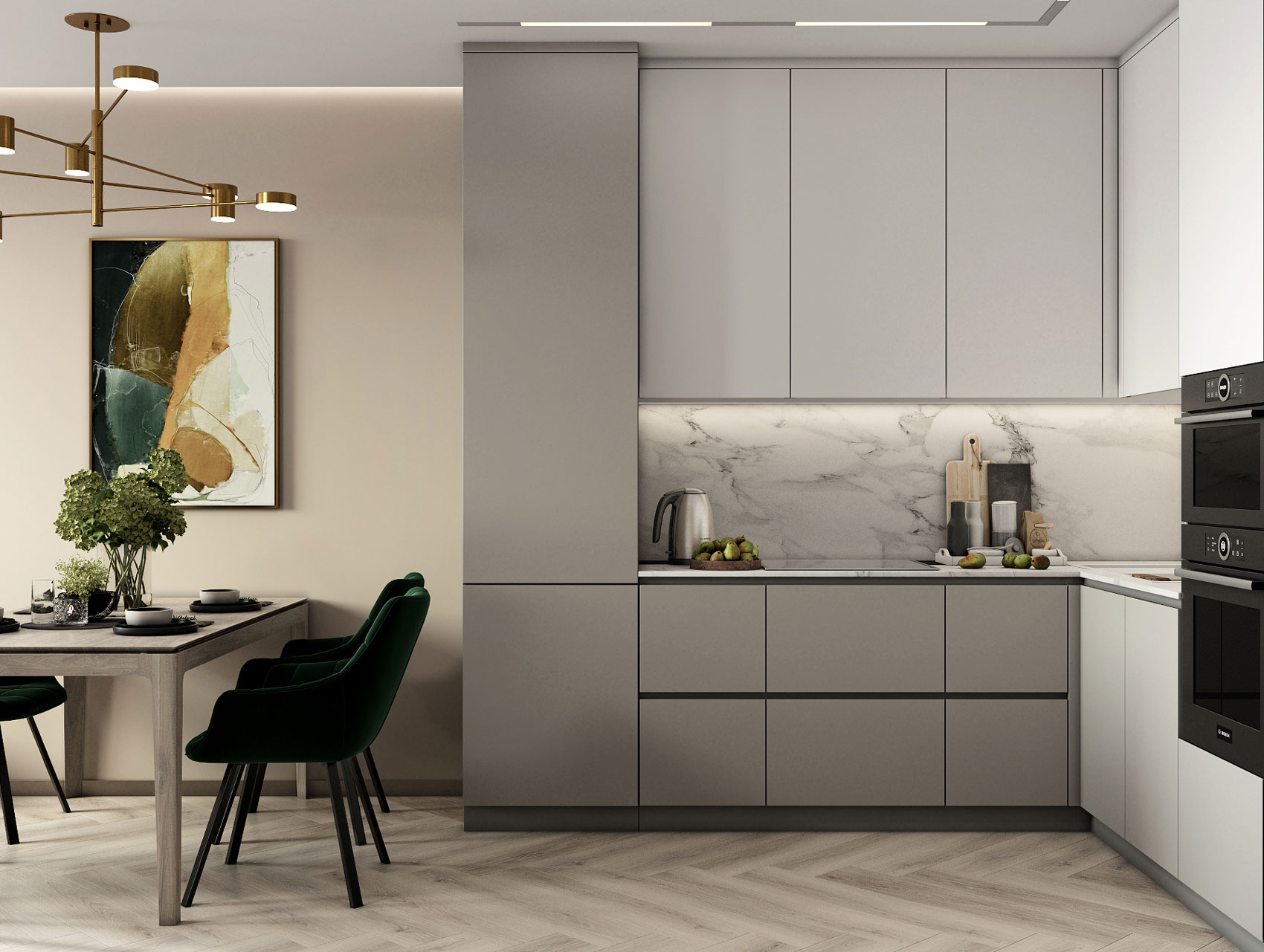
One-Bedroom Apartment 45m
The compact apartment 45 m² has been transformed from an inconvenient one-room & kitchen into a cozy one-bedroom apartment with a separate bedroom, a spacious kitchen-living room and a study on the loggia. A modern, functional interior for a young couple.
View Project
Two-Bedroom apartment 62m for a family with a child
From an inconvenient two-room apartment, there is a comfortable three-room layout and a modern interior for a family with a child.
View Project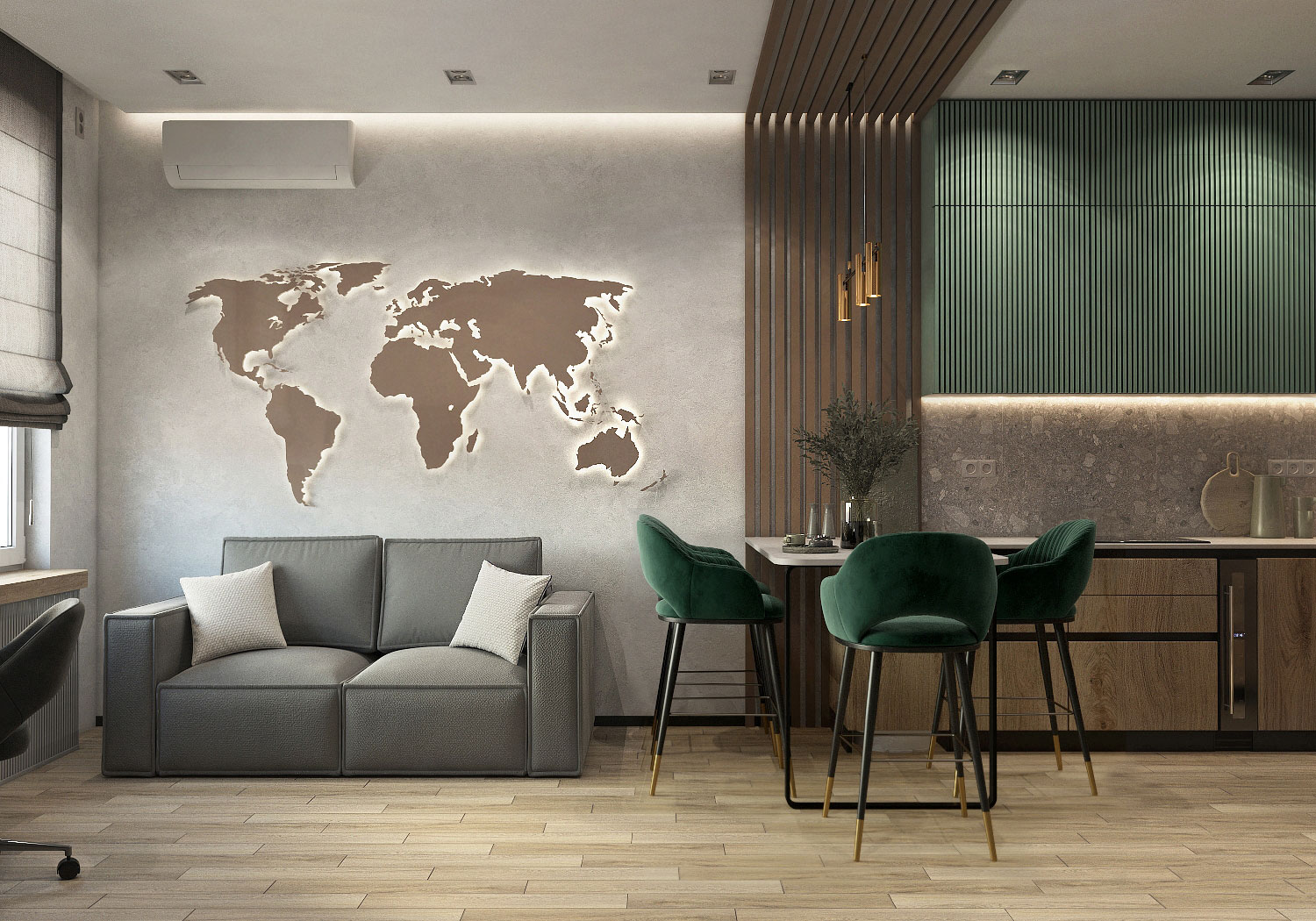
One-bedroom apartment 42m in «White Island»
Transformation from a one-room apartment with a kitchen into a functional modern two-bedroom apartment 42 m² for a woman and her cat.
View Project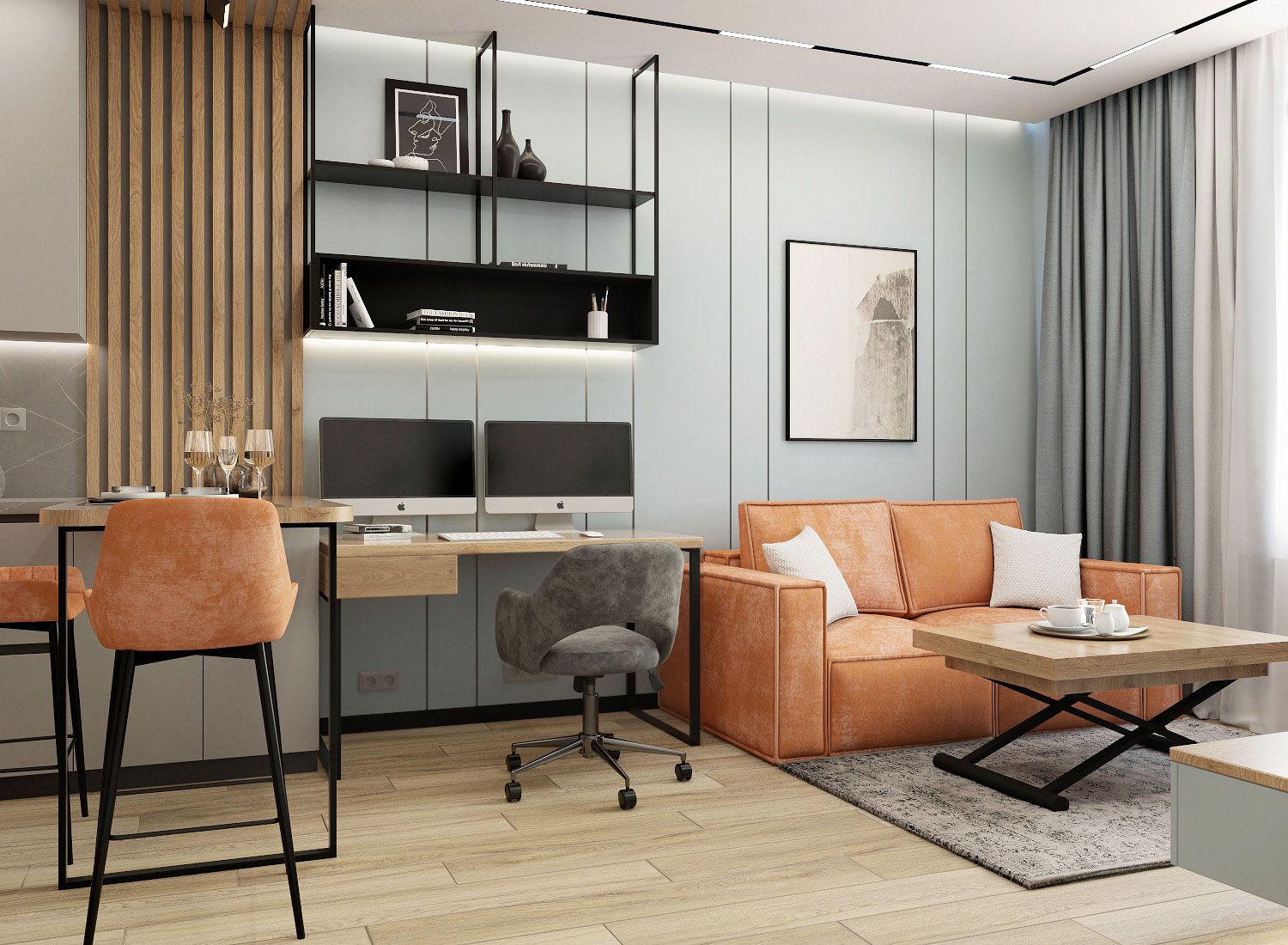
One-bedroom apartment 42m for a young bachelor
One-bedroom apartment, 42 m² — maximum comfort in every square meter. We transformed a typical one-room & kitchen apartment with a dark corridor and confusing circulation into a bright and stylish home for a young bachelor. The new modern layout includes a spacious kitchen–living area, a separate bedroom, a comfortable entry hall, integrated storage systems, and a cozy relaxation corner on the loggia.
View Project