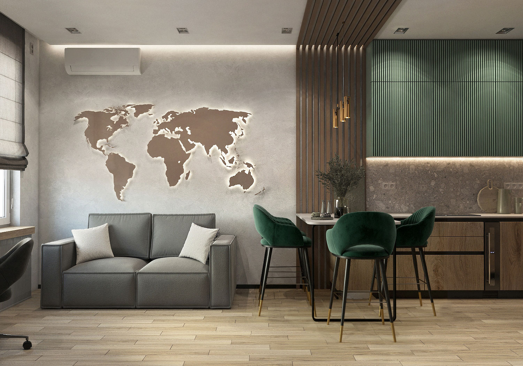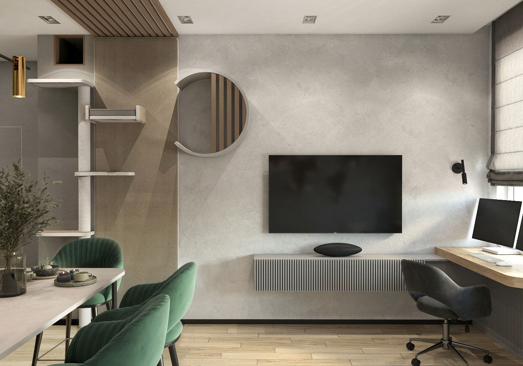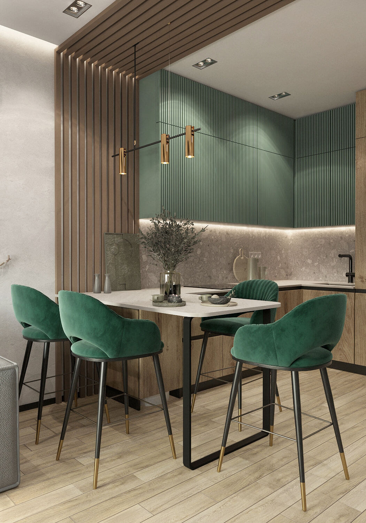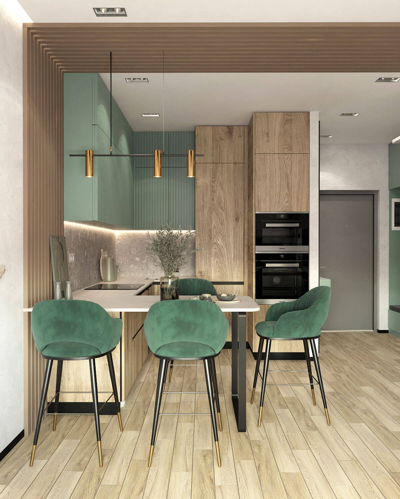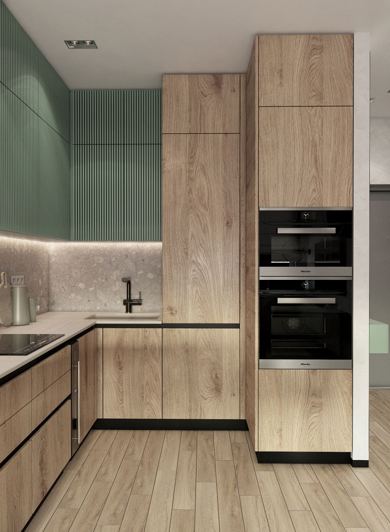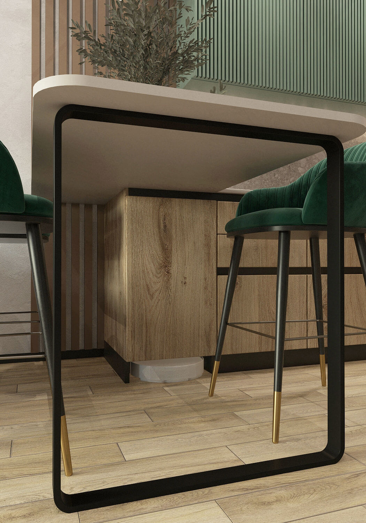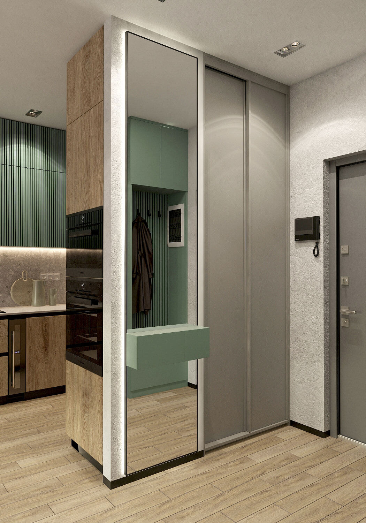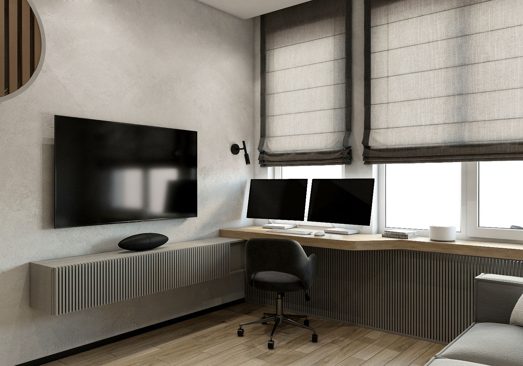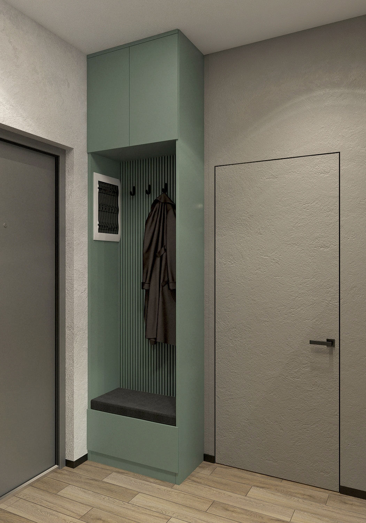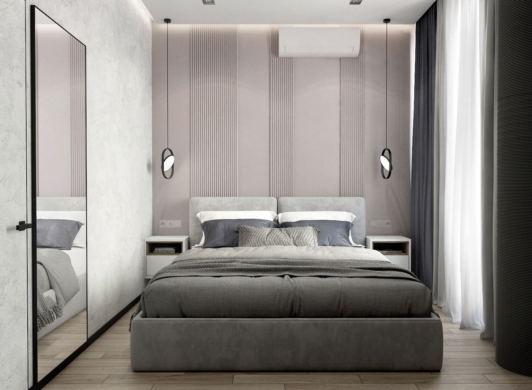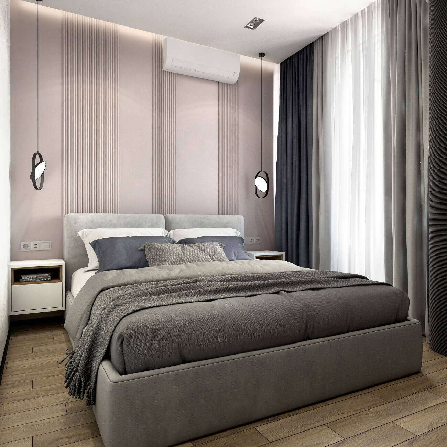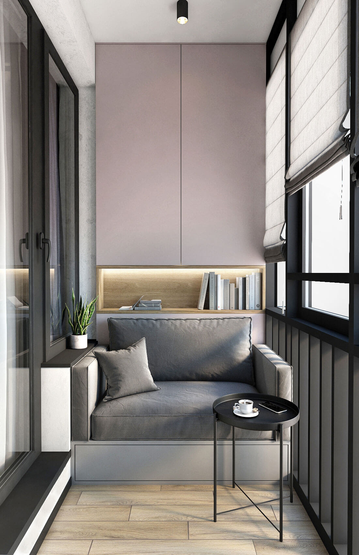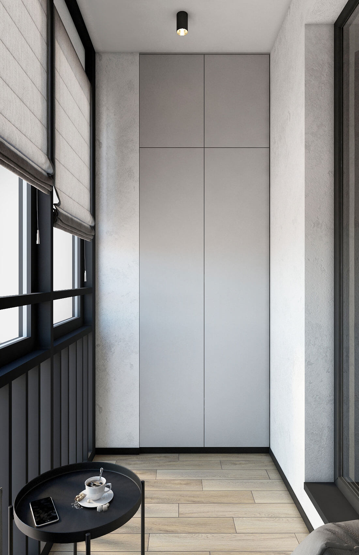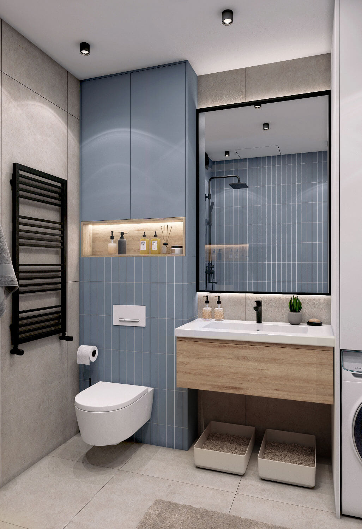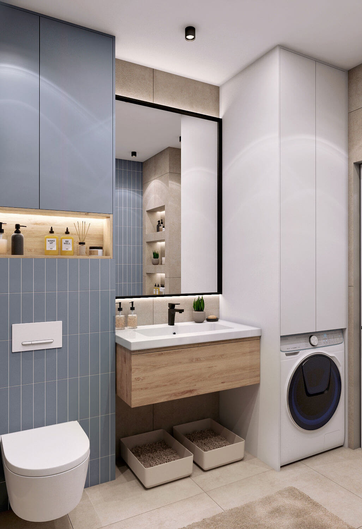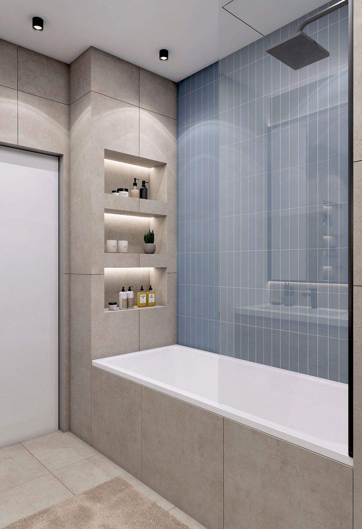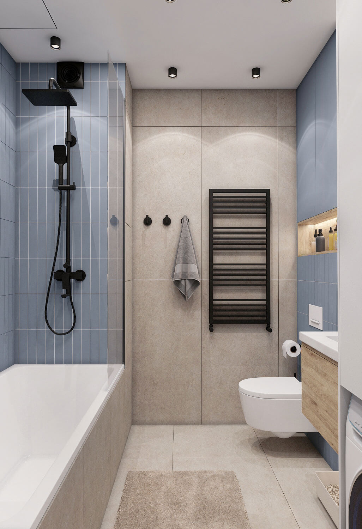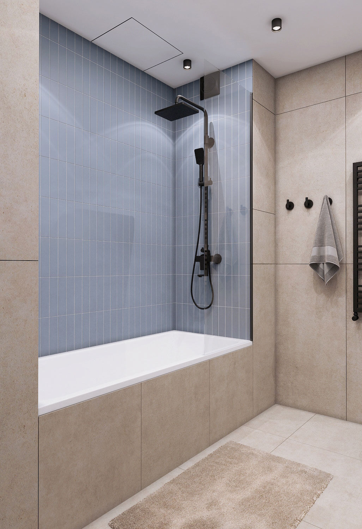Maximum Comfort in 42 m²: A Functional Euro-Two Apartment for a Young Woman and Her Cat
This project was implemented in the residential complex “Bely Ostrov” in St. Petersburg. The main goal was to create a compact, stylish, and ergonomic space for modern urban living — designed for both a human and her fluffy companion.
What is a Euro-Two Apartment?
A “Euro-dvushka” (Euro-two) is a layout format where the kitchen, living room, and dining area are combined into a single open space, while also featuring a separate bedroom. This layout is ideal for small apartments — making the home feel and function much larger than its official square footage.
The Client’s Request
To create a modern interior with a clean, restrained aesthetic and maximum ergonomics. The space needed to be not only stylish and comfortable, but also adapted to the needs of her cat — taking into account its habits, movement routes, and safety.
Initial Data
- Total area — 42 m²
- Kitchen-living room — 18.6 m²
- Bedroom — 10.1 m²
- Loggia — 3.5 m²
- Bathroom — 4.6 m²
- Entryway — 4.9 m²
The Main Issue
An angled wall between the hallway and living room blocked natural light, wasted valuable space, and created a narrow, uncomfortable corridor. The wall served no real function but significantly impacted the sense of openness in the apartment.
What We Changed
We removed the partition between the hallway and the kitchen-living area. This single move allowed us to:
- Let natural light reach deeper into the apartment
- Visually and functionally connect the entryway with the main living space
- Create smooth, logical pathways throughout the apartment
- Reclaim usable square meters and improve spatial flow
The Result
The redesigned layout includes:
- Kitchen-living-dining area — 18.5 m²: features a recessed niche for the kitchen, a wine fridge, air conditioner, and a compact home workspace integrated into the wide windowsill.
- Bedroom — 10 m²: includes built-in closets, a full-length mirror, and air conditioning.
- Entryway — 4.5 m²: optimized with both open and closed storage — ideal for daily essentials and rain-soaked items.
- Bathroom — 5 m²: includes custom-built cabinetry, a washer and dryer in a column setup, built-in wall niches for toiletries, underfloor heating, and ventilation.
- Cat-friendly infrastructure: features a litter box tucked into the bathroom, scratching posts, a small pet door, water fountain, and an absence of open shelves or fragile objects that could be easily knocked over.
- Loggia — 3.5 m²: converted into a cozy nook for reading or enjoying morning coffee, complete with lighting.
- Layered lighting: ambient general light + spot and decorative lighting. A soft evening mode is provided for TV watching without eye strain.
Interior Style
Modern and minimal, built around a calm palette of gray, beige, and green. Finishes include natural wood, textiles, and decorative concrete. A world map mural adds personality to the living room. The space remains visually clean and focused — everything is deliberate and uncluttered.
The Takeaway
This project shows how thoughtful design can unlock the full potential of even a modest footprint. The apartment became a true reflection of its owner — calm, modern, and detail-oriented. And the cat seems very pleased, too.
Want the same transformation?
If you feel your apartment could offer more than your current layout allows, we’ll help reveal its full potential. Even 42 m² can become spacious, personal, and comfortable. Book a free consultation — take the first step toward a smart, pet-friendly interior you’ll love to live in.

