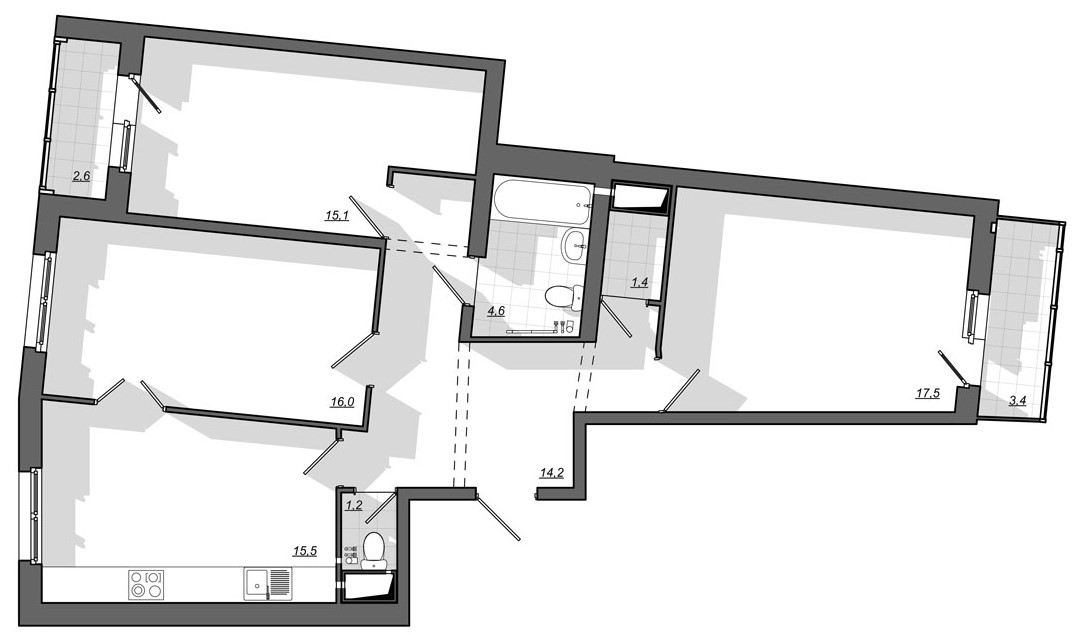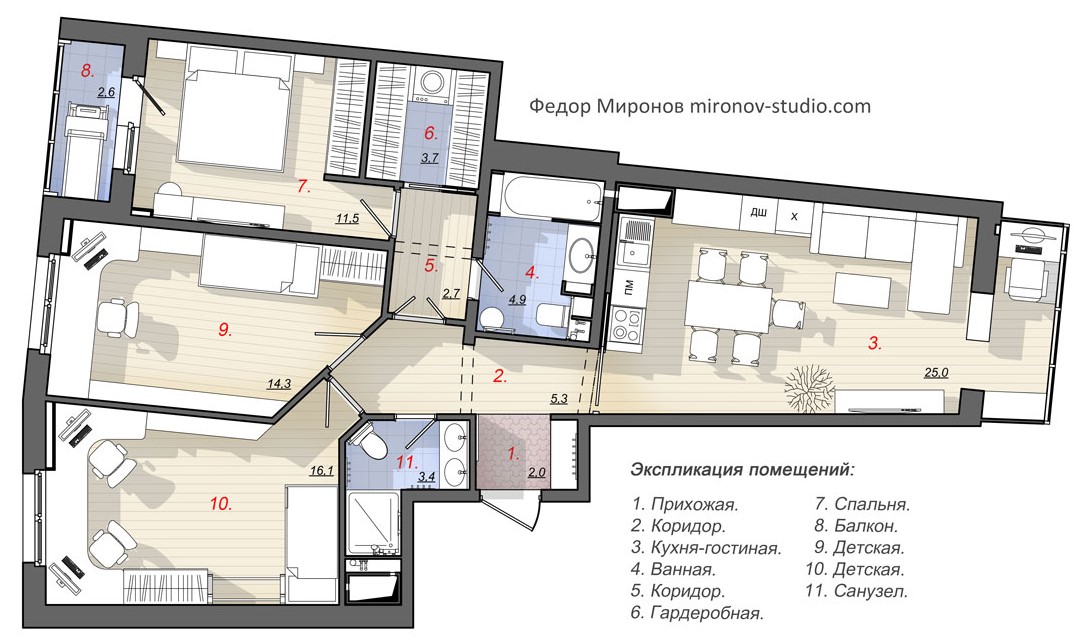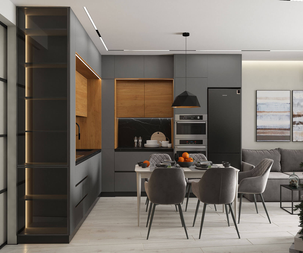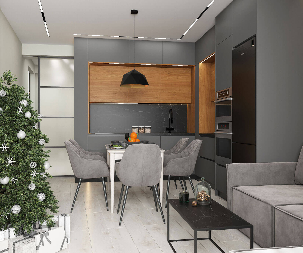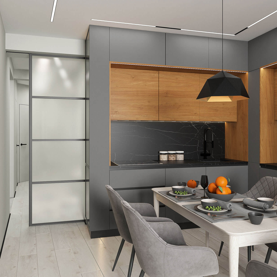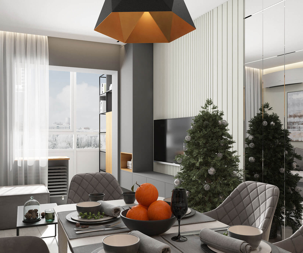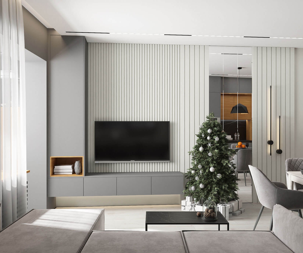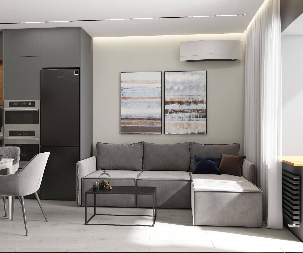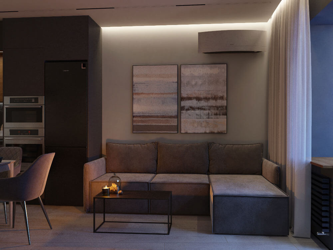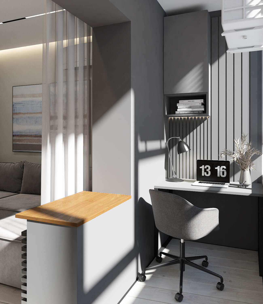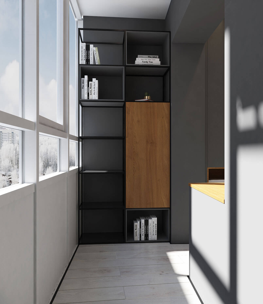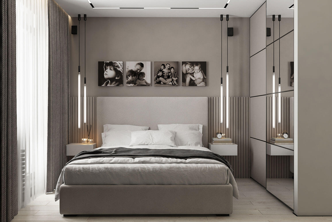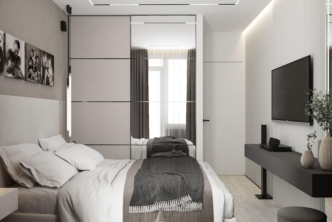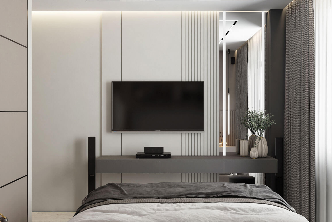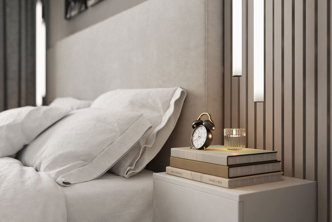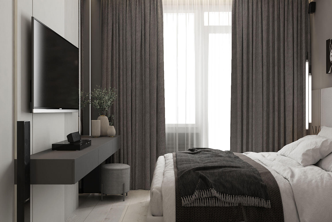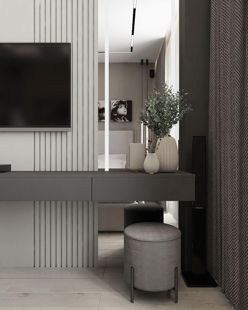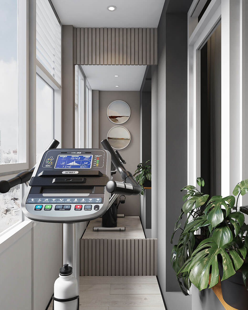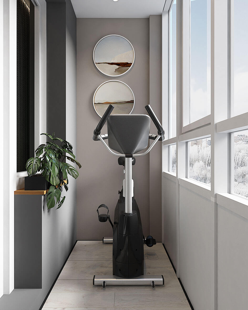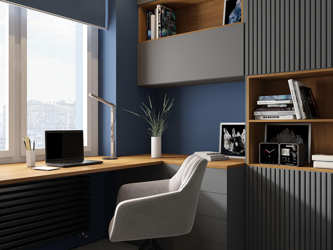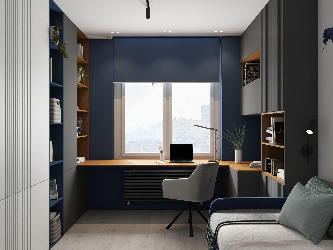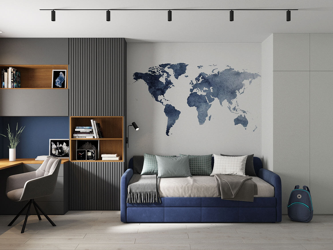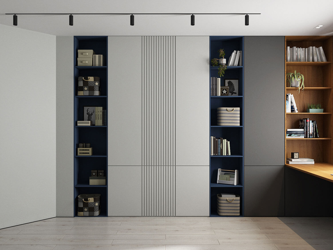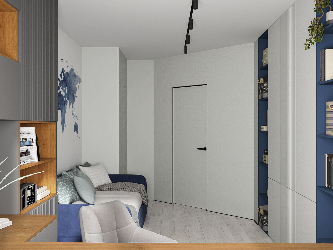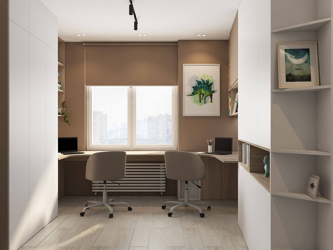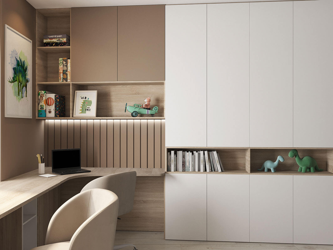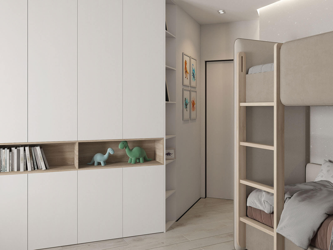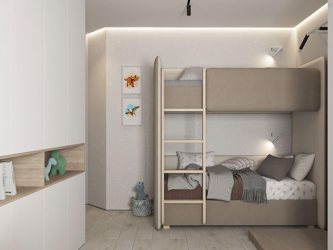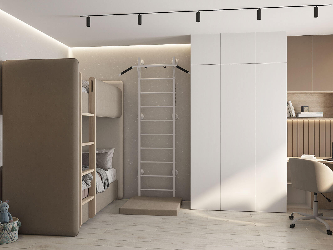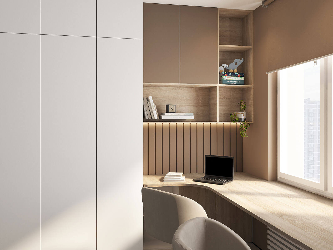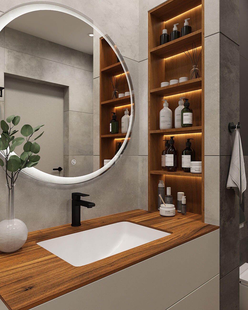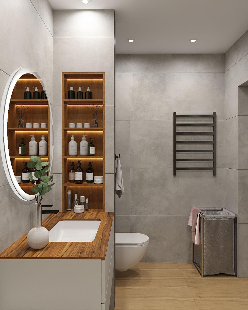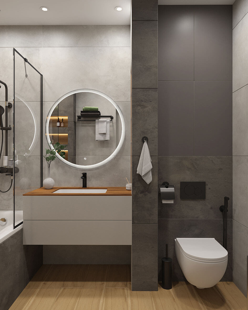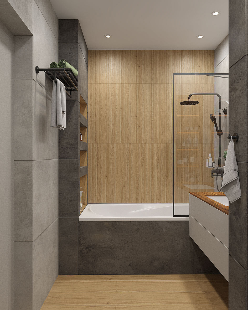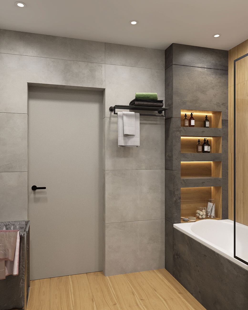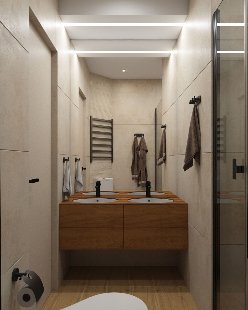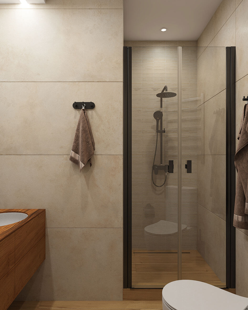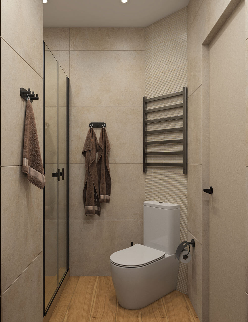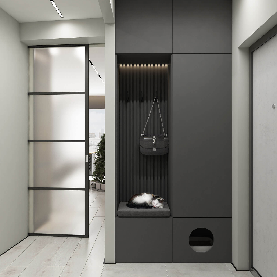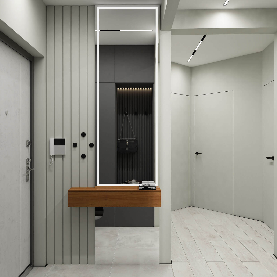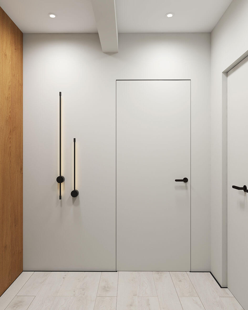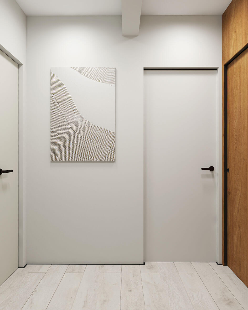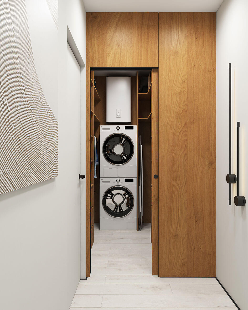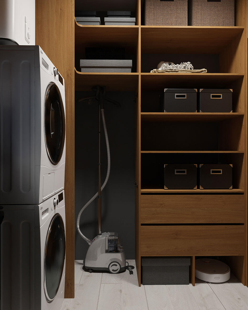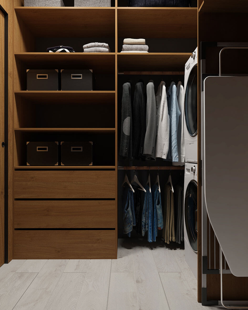The transformation of a typical three-room + kitchen apartment into a modern, functional three-bedroom, for a family with three children.
3-Bedroom 93m Apartment For A Family With Three Children
3-Bedroom 93m Apartment For A Family With Three Children
Interior design and redevelopment from a three-room + kitchen to a three-bedroom 93 m² apartment in the Primorsky Quarter residential complex in St. Petersburg, for a family with three children (three boys).
Objective
The clients — a family with three children — approached us with a request to transform a standard three-room + kitchen apartment into a convenient and functional three-bedroom: a spacious Open Space kitchen-living area and three bedrooms, including two separate children’s rooms. Key requirements included: a master bedroom with a private bathroom, loggia, walk-in closet, and isolation from the rest of the apartment. A four-room apartment where the kitchen, dining area, and living room are combined into a single open space, with three separate bedrooms is especially convenient for family living — providing a shared space for gathering and communication, as well as several private rooms.
Layout before and after
Original Layout Issues
- Complex geometry and excessive corridor area (14.2 m²), which created discomfort, complicated movement within the apartment, and was inefficient in use.
- Extremely small second bathroom of 1.2 m² — insufficient for a shower.
- Kitchen of 15.5 m² — too small to serve as the family center and function as a living room.
- Tiny storage room of 1.4 m² — insufficient for practical use.
New Layout: Logic and Living Scenarios
We redistributed the apartment zones, clearly separating private and public areas.
The kitchen was moved to the left wing — into a 17.5 m² space, combined with a 3.4 m² loggia and a 1.4 m² storage room. A wet zone was arranged in the former storage niche, strictly within regulations.
The result is a spacious 25 m² kitchen-dining-living area with a work nook on the loggia and the ability to host guests.
Private zone: the master bedroom and two children’s rooms are located in the opposite wing — secluded and well thought-out.
Master bedroom (11.5 m²) includes a loggia with exercise bike, a 3.7 m² walk-in closet with laundry area, built-in storage, and convenient access to the main bathroom. An additional door allows full isolation from the rest of the apartment.
Children’s zone:
- Room for the eldest son (14.3 m²) with an individual study desk and storage system.
- Room for the two younger sons (16.1 m²) with a bunk bed, two desks, and storage spaces.
- Children’s bathroom expanded to 3.4 m² — now with two sinks, a toilet, and a shower.
The hallway was redesigned into a compact, logical configuration with a built-in wardrobe for outerwear.
Design & Lighting
The interior follows a strict minimalist style focused on functionality and clean lines.
Color palette: light and graphite gray shades paired with warm orange-wood accents. Beige textures add softness and coziness.
Lighting is multi-level: track lights, integrated illumination, and decorative fixtures — all designed to create a comfortable, atmospheric environment at any time of day.
Open space kitchen, dining room, living room
Bedroom with loggia
The eldest son's room
Nursery of two younger boys
Main bathroom
The second bathroom
Entrance hall
Dressing room
Result
We transformed a standard three-room layout into a full-fledged three-bedroom apartment, ideal for a large family. Rational zoning, expanded functionality in every room, and careful attention to transitions and privacy created maximum comfort and expressiveness within just 93 m².
Authors:
Fedor Mironov
Olga Skorokhodova
2023
