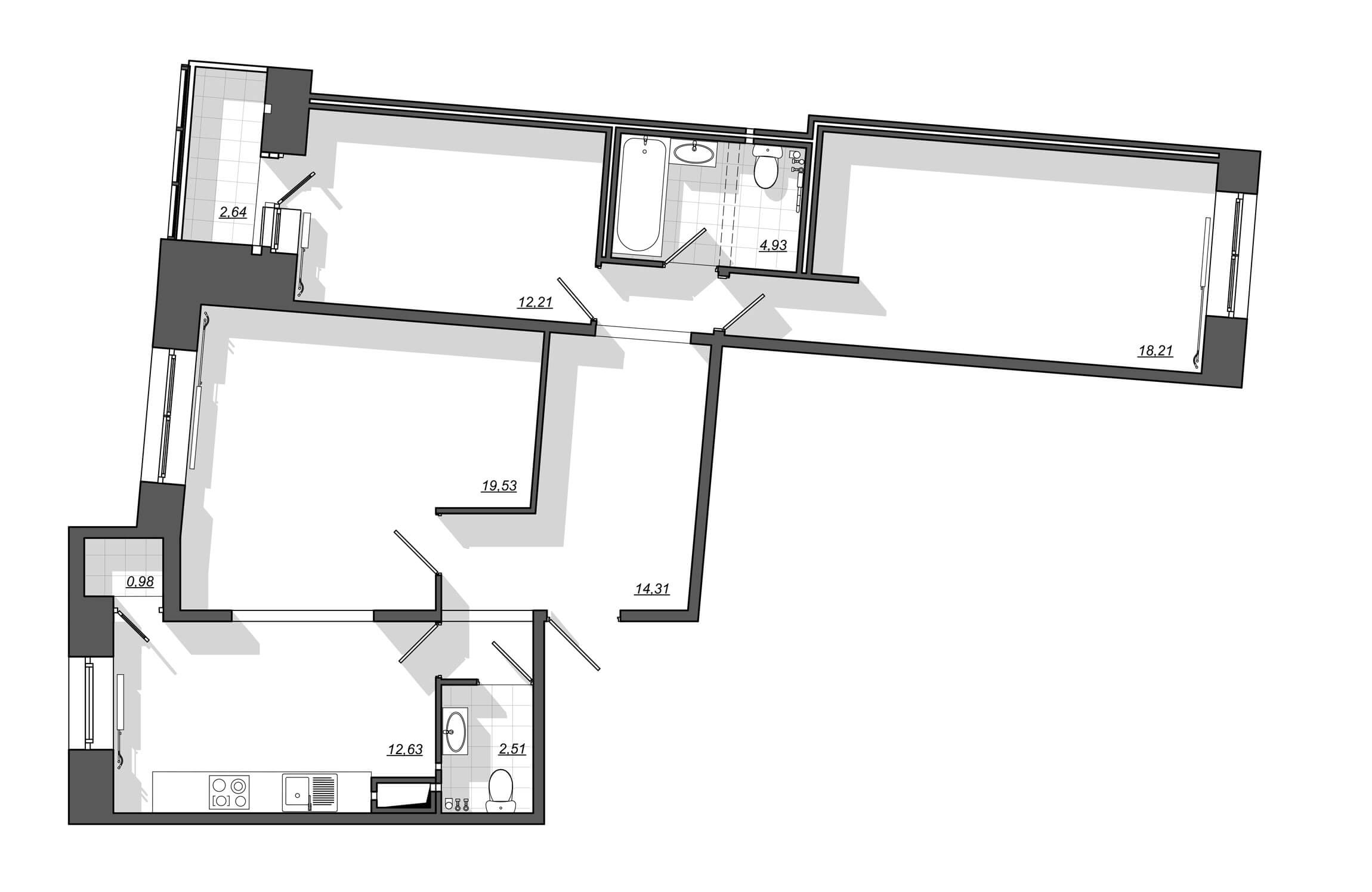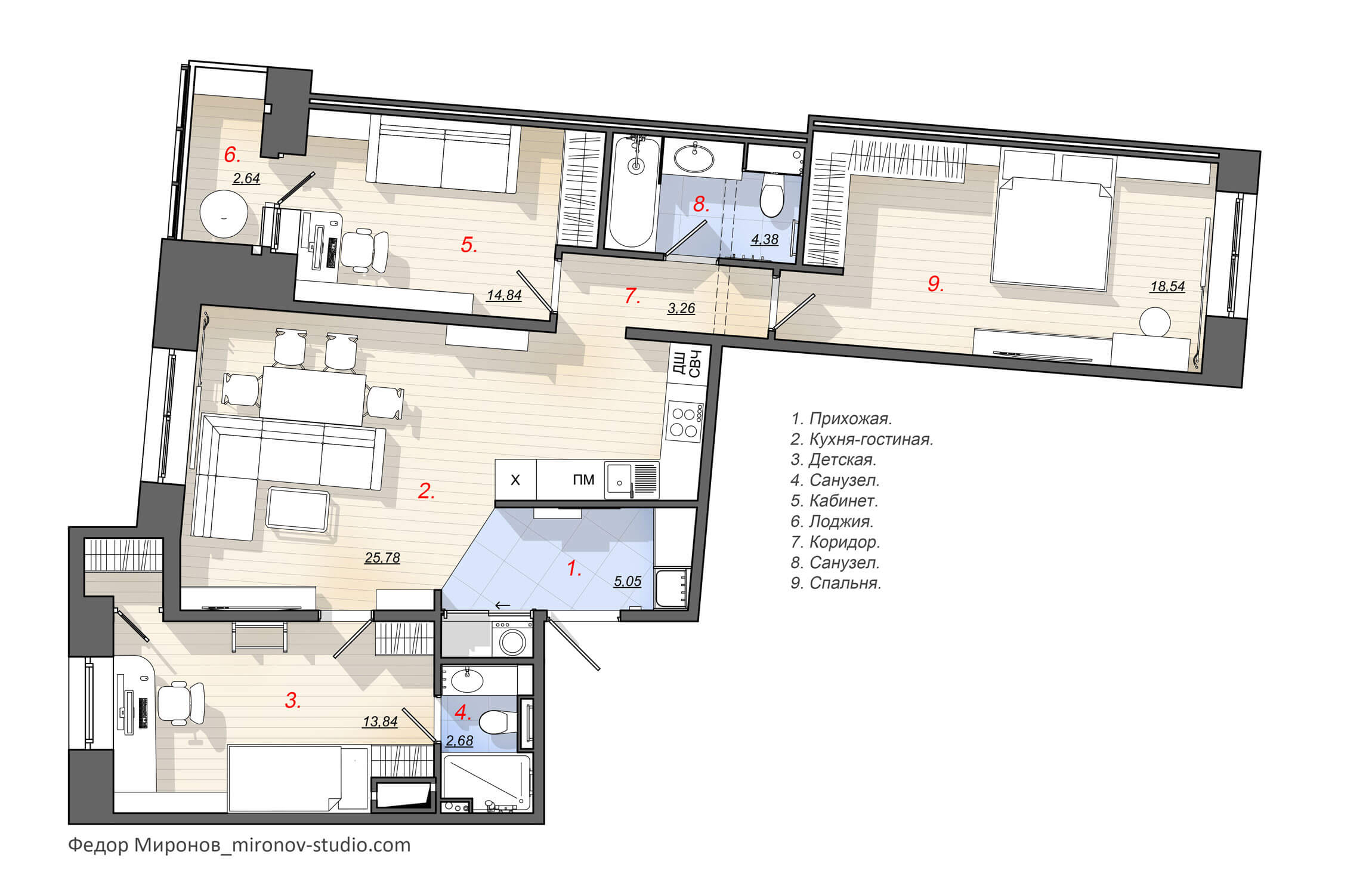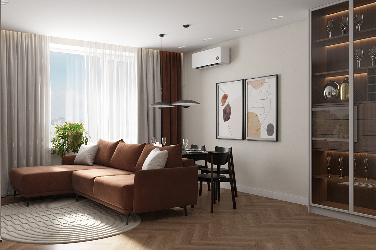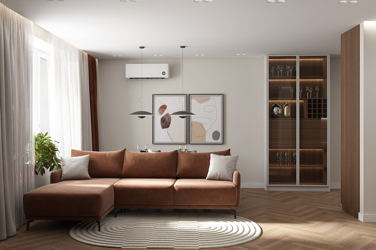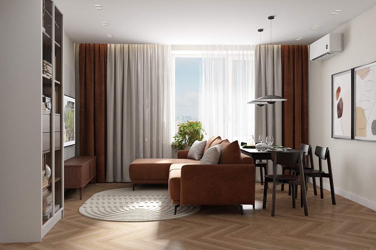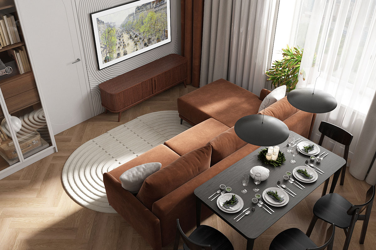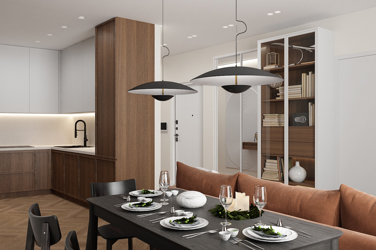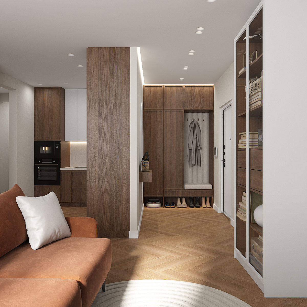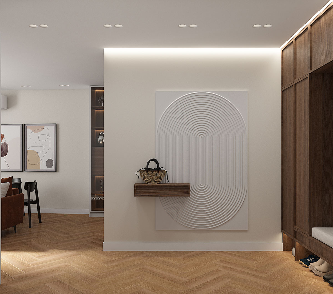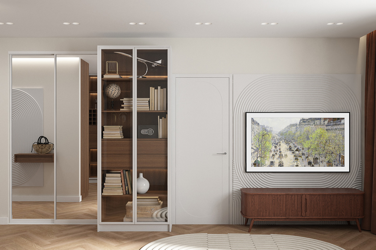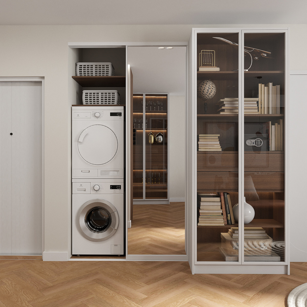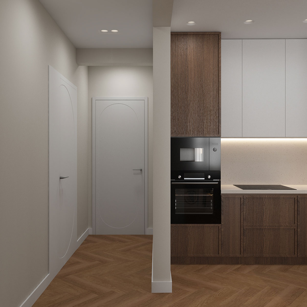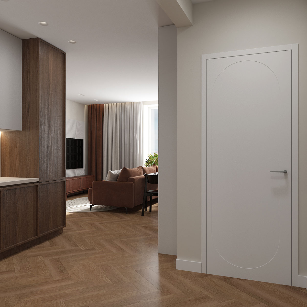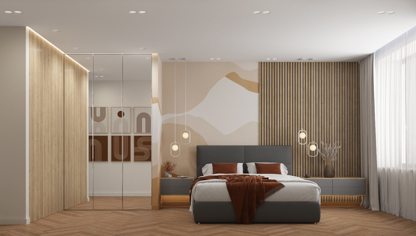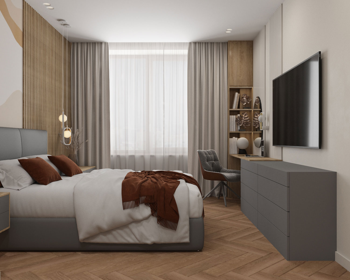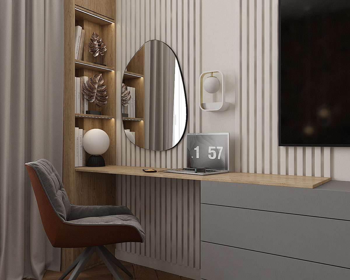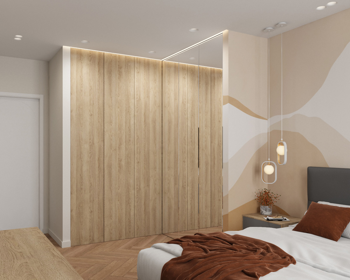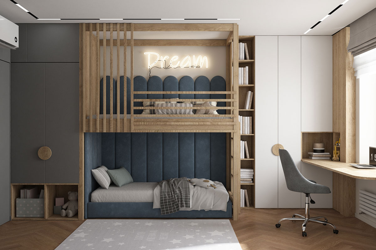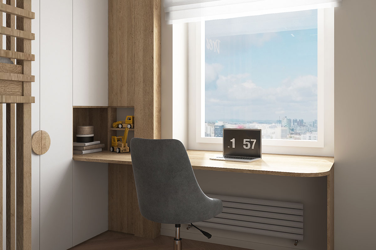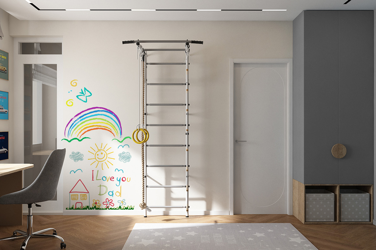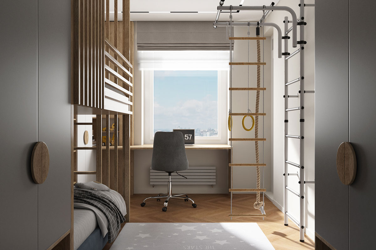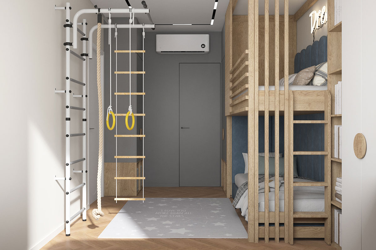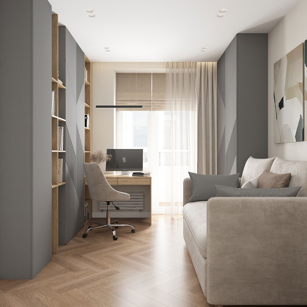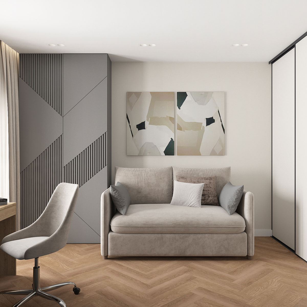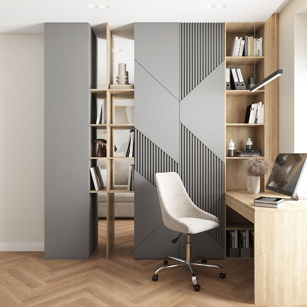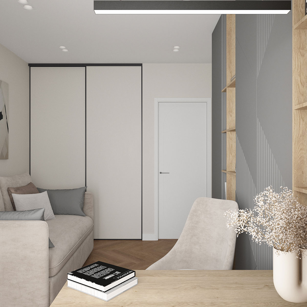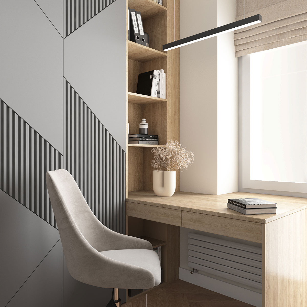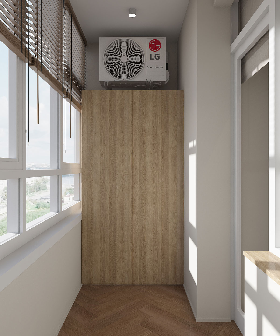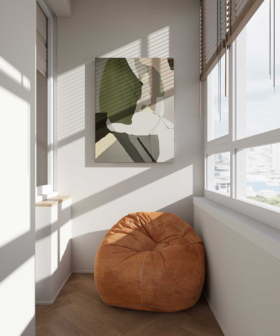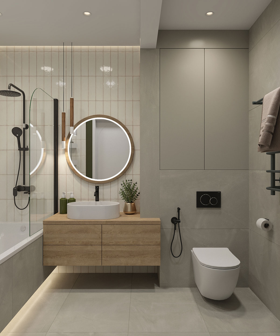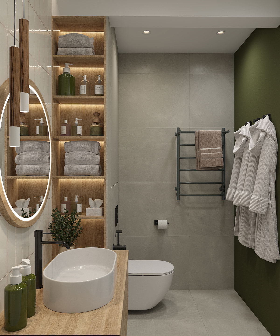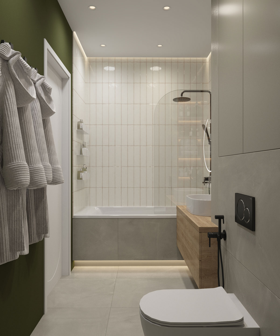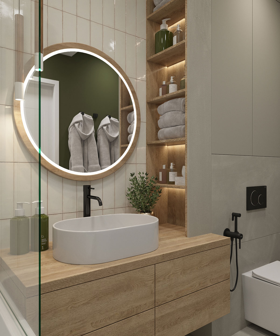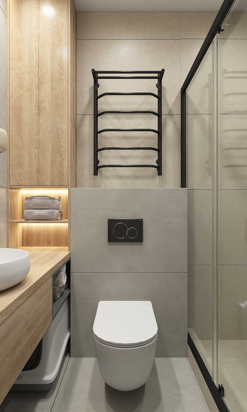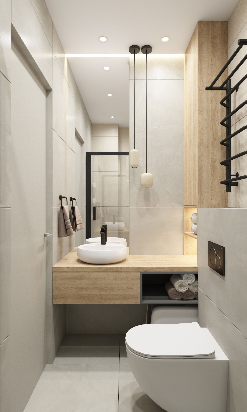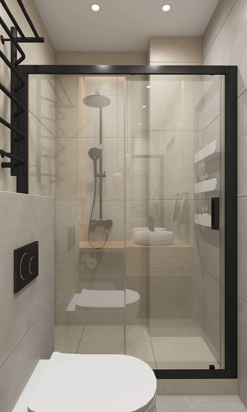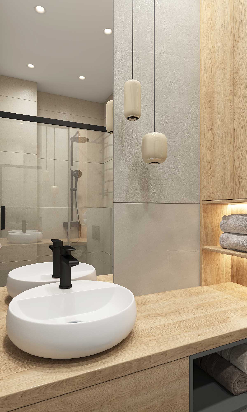The transformation of a three-room apartment into a modern, functional apartment with an open space living room, a children’s room and a home office.
Apartment 89m in “Primorsky quarter”
Apartment 89m in “Primorsky quarter”
Transformation of a Three-Room Apartment with a separate kitchen into a “Euro 4” Format — 89 m², Primorsky Kvartal Residential Complex, Saint Petersburg
Task: Rethink an inconvenient three-room layout and create a full-fledged four-room apartment for a family with a child, including:
- an open shared kitchen-living area
- a private bedroom
- a separate home office
- a full children’s room with its own bathroom
Solution: A complete renovation, combining the kitchen, dining, and living areas into a single space, rational redistribution of square meters, and a thoughtful approach to privacy and lighting.
Style: Contemporary functionalism with elements of Scandinavian design. A light, calm palette in gray-beige tones, natural materials, built-in storage systems, simple forms, and clean lines.
What Was Wrong
- Dark and inefficient corridor (14.31 m²) in the center of the apartment
- Narrowing at the entrance to the kitchen and second bathroom — awkward geometry
- The second bathroom (2.51 m²) was too small to accommodate a shower
- Lack of one extra room to meet the client’s spatial requirements
Our Layout Solution
We transformed the central corridor into a functional core of the apartment — merging it with the living room into a common kitchen-dining-living area of 25.78 m². The kitchen was relocated (within regulation) to the “wet zone” of the former corridor, and the freed-up kitchen space was repurposed as the children’s room. The layout became open, logical, and flexible.
What We Achieved
- 25.78 m² — kitchen-dining-living area at the center of the apartment, a shared family space
- 13.84 m² — children’s room with a study area, built-in wardrobe, and a private bathroom with a shower
- 14.84 m² — home office with a work area, storage system, and access to a 2.64 m² loggia arranged as a cozy relaxation nook
- 18.54 m² — master bedroom with spacious wardrobes and convenient access to the main bathroom
- 5.05 m² — compact entryway with direct access to the shared space, built-in wardrobes, washing machine, and dryer
Result
From an inconvenient three-room layout, we created a modern four-room apartment with clear zoning and a well-thought-out structure, comfortable for a young family.
Want the same?
Leave a request, and we’ll tailor a solution for your apartment and goals. We start with an idea. We finish with realization.
Layouts before and after
Open space: kitchen, dining room, living room
Bedroom
Children's room
Home office with loggia
Main bathroom
Second bathroom
Authors:
Fedor Mironov
Olga Skorokhodova
2024
