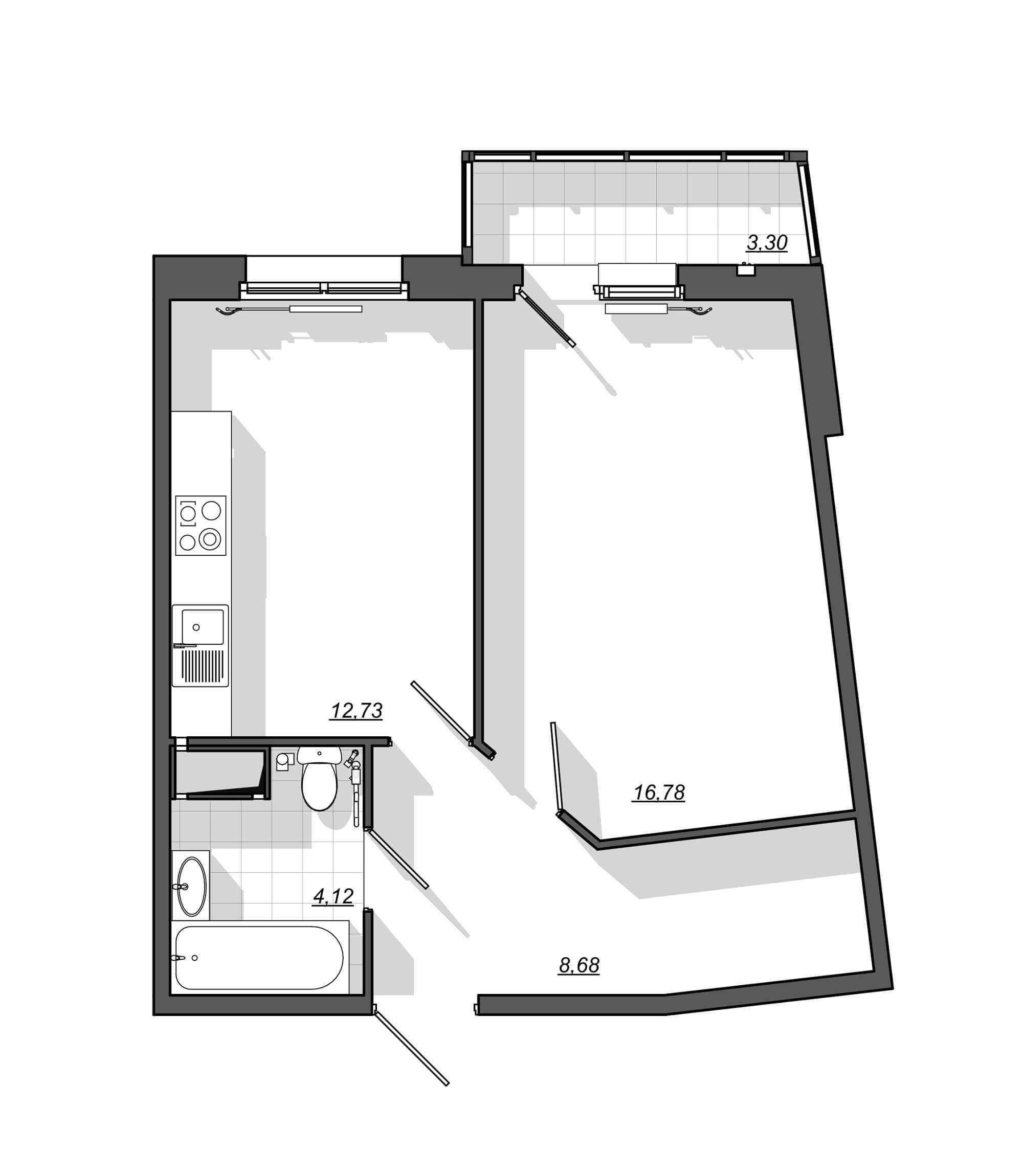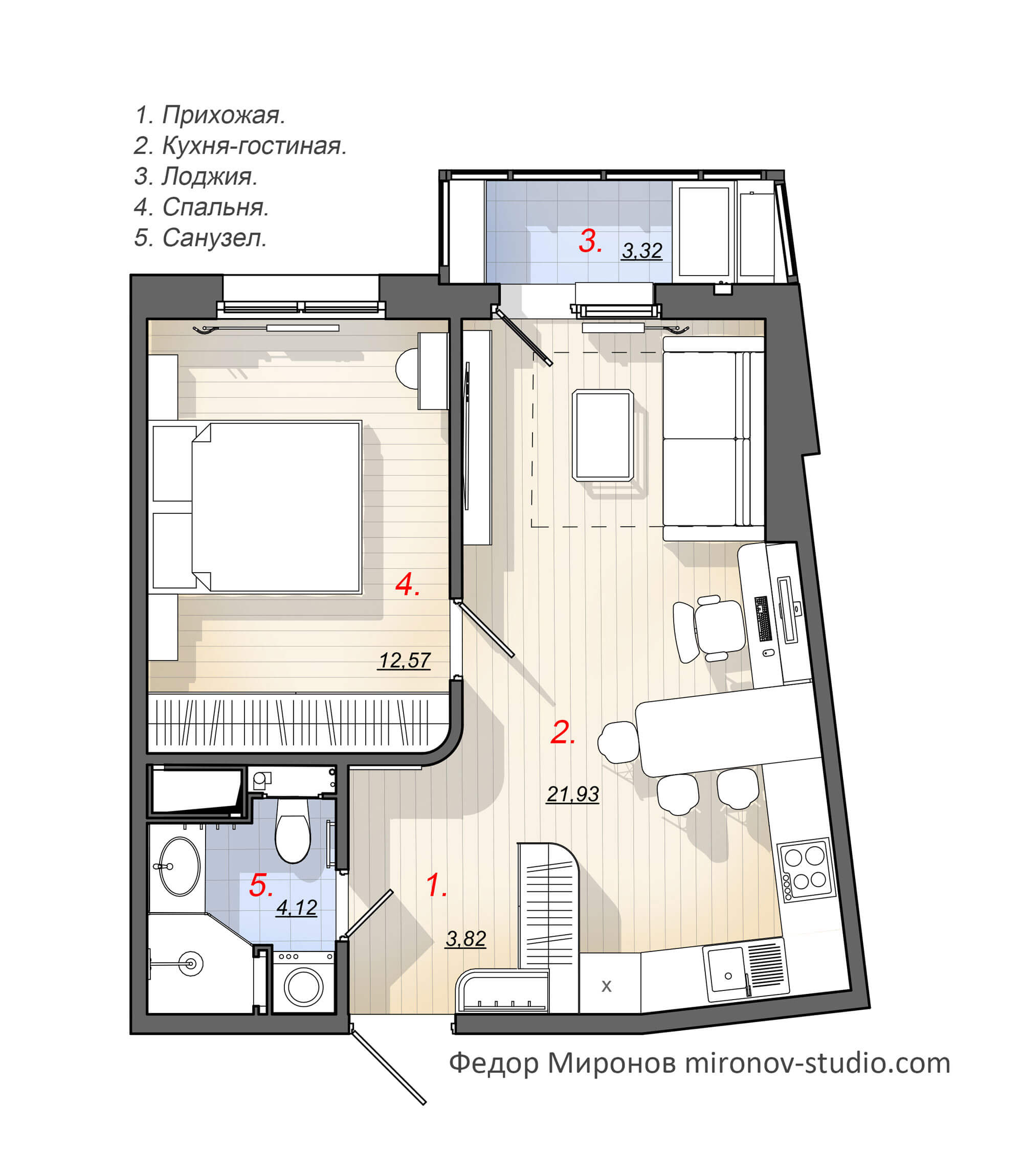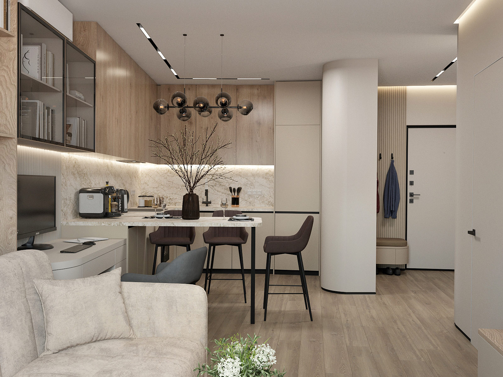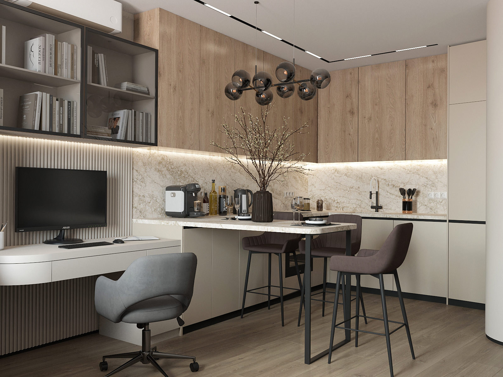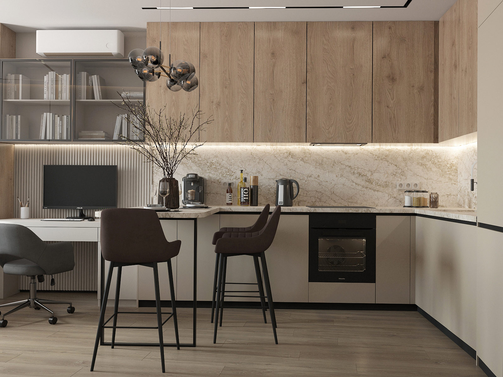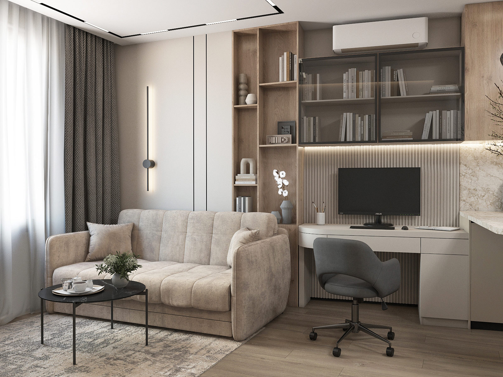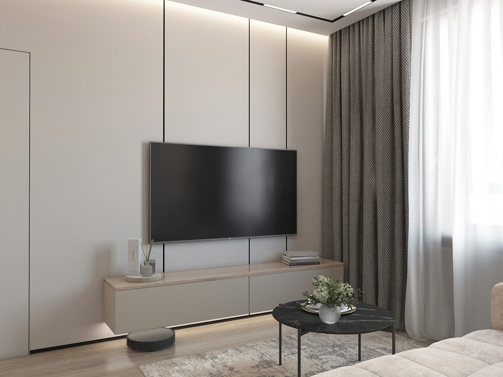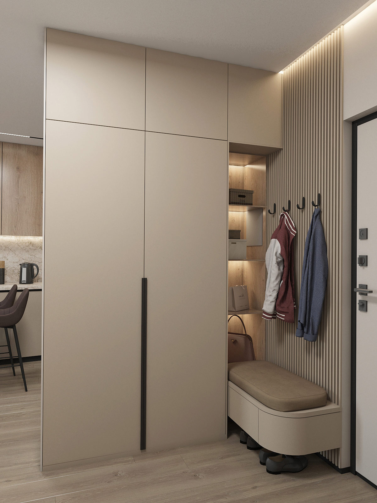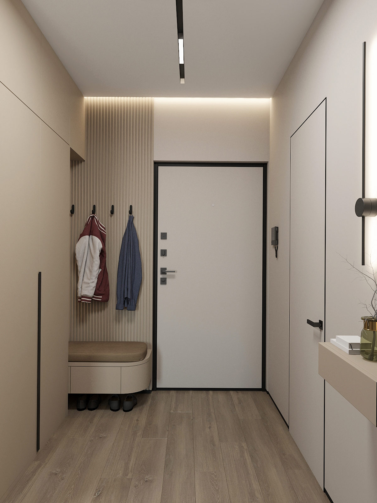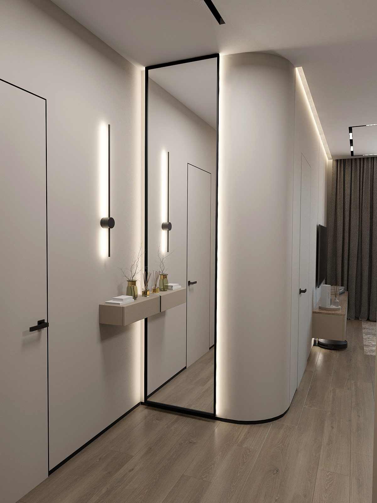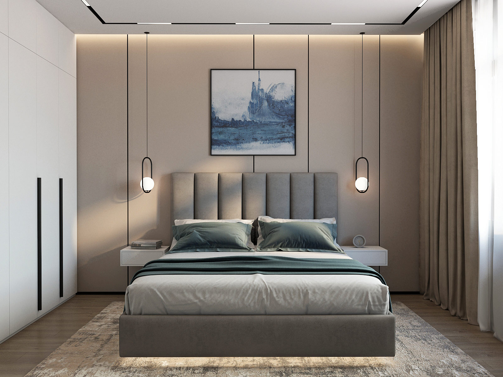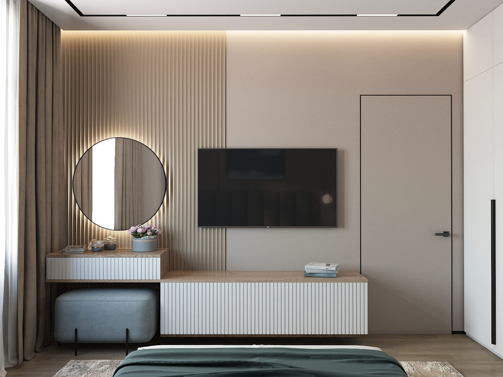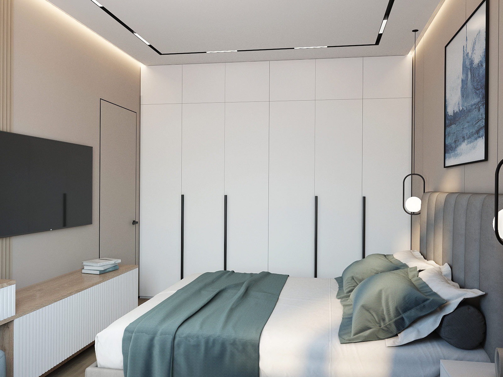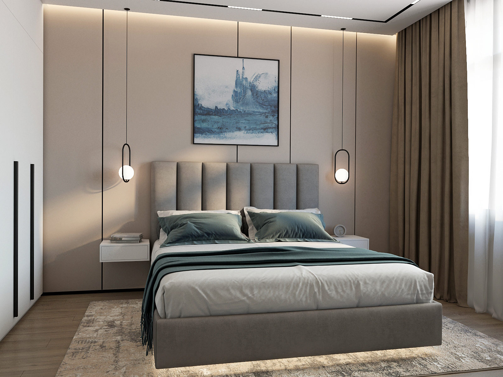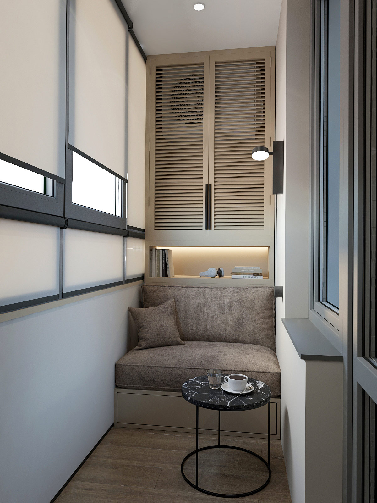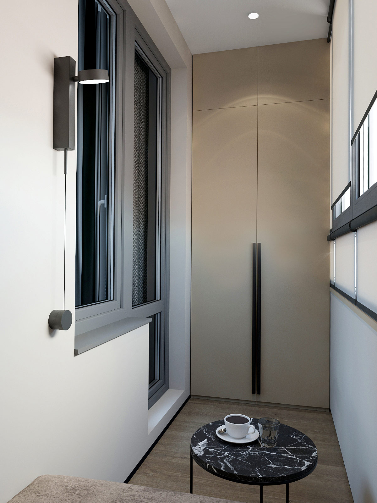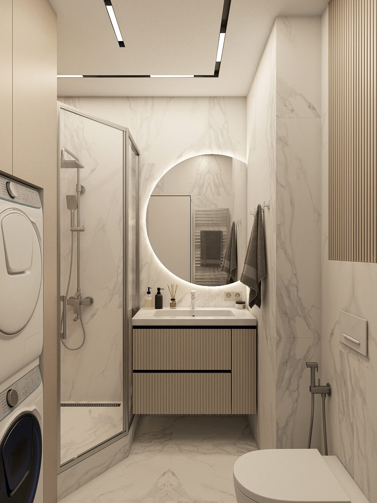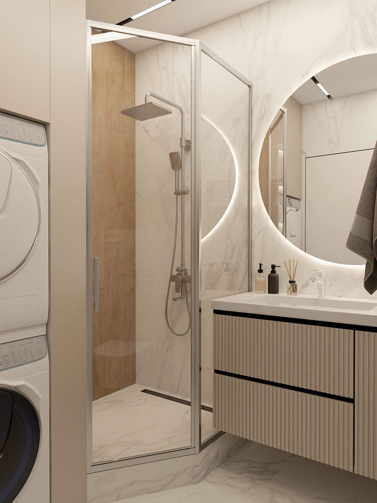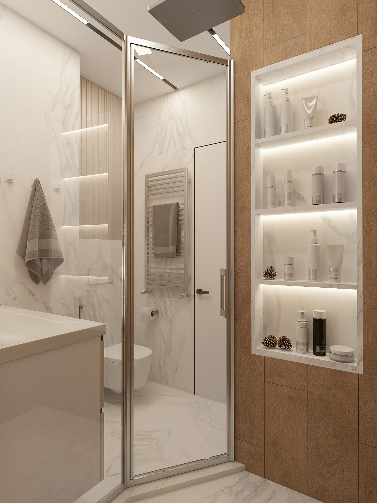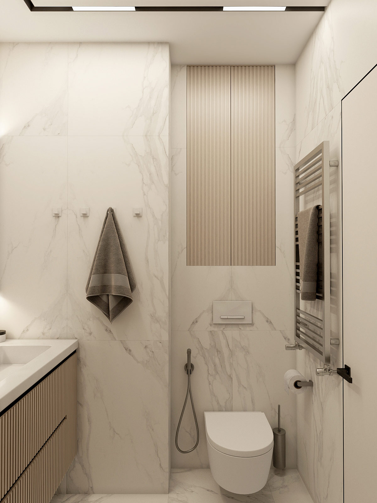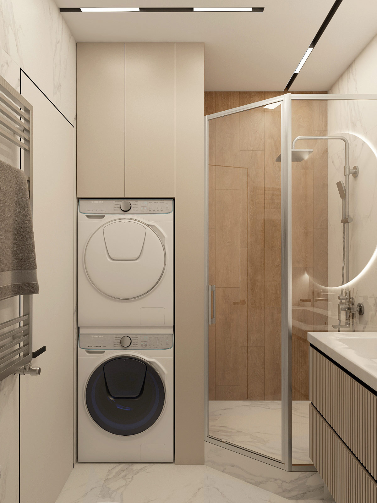A 46 m² apartment reimagined from a standard one-room into a modern, functional one-bedroom. Thoughtful zoning, a private bedroom, and a spacious kitchen–living area transformed a compromised layout into a comfortable home for a young couple. Every square meter now works efficiently — balancing coziness, ergonomics, and contemporary style.
Compact One-Bedroom Apartment 46м
Compact One-Bedroom Apartment 46м
Design of a 46 m² Two-Room Apartment with Layout Transformation: From Traditional One-Room With Kitchen to a Modern One-Bedroom
- Interior: contemporary functional style with Scandinavian elements — calm beige palette, natural materials, and clean, minimalist forms.
- Layout: designed for a welcoming young couple who value comfort, quality of life, and privacy.
- Location: Primorsky Kvartal Residential Complex, Saint Petersburg.
Main Issues of the Original Layout
- Dark and disproportionately large entry corridor — 8.5 m² of wasted space.
- Inconvenient circulation: the route from the living room to the kitchen passed through a narrow “bottleneck” with crossing doors to the bathroom and kitchen.
- Total lack of private zones: the living room also served as a bedroom and guest area.
- The kitchen was not designed for hosting or shared meals — too small for comfortable daily life.
The Solution: Functional Transformation
- New layout: the apartment was reimagined into a one-bedroom with a living room with clear zoning and improved ergonomics.
- Shared space: the kitchen–living–dining area of 16.9 m² became a comfortable setting for hosting, dining, and relaxing. Zoning clearly defines each function: cooking, dining, and TV areas.
- Private bedroom: a separate 12.6 m² room provides privacy even when guests are visiting.
- Storage systems: built-in wardrobes in the bedroom and hallway, plus a compact yet spacious kitchen niche with smart cabinetry — every square meter works efficiently.
- Loggia: 3.3 m² converted into a cozy relaxation nook with a lounge chair and greenery — perfect for reading or a morning coffee.
- Bathroom: at 4.5 m², the space accommodates a full laundry area with a vertically stacked washer and dryer.
- Intuitive circulation: internal pathways are now simple, logical, and free of bottlenecks — easy movement throughout the apartment.
- Welcoming, compact entryway: redesigned with optimal proportions and a wide, logical entrance into the apartment’s main space, it now feels like an integral part of the interior. It features a built-in wardrobe, a comfortable bench, and a full-height mirror — everything needed for getting ready with ease. The transition into the living area is harmoniously designed and visually open.
The Result
A harmonious, modern two-room apartment with a spacious social zone, a cozy bedroom, and carefully considered ergonomics. The space is perfectly suited for everyday living as a couple, working from home, and hosting friends.
Dreaming of a home where every square meter is intentional and designed for your comfort? We can help transform a standard layout into a bright, functional living space that reflects your lifestyle. Get a free consultation — start your journey to the ideal home today!
Authors:
Fedor Mironov
Daniela Rakotondrabesa
2025
