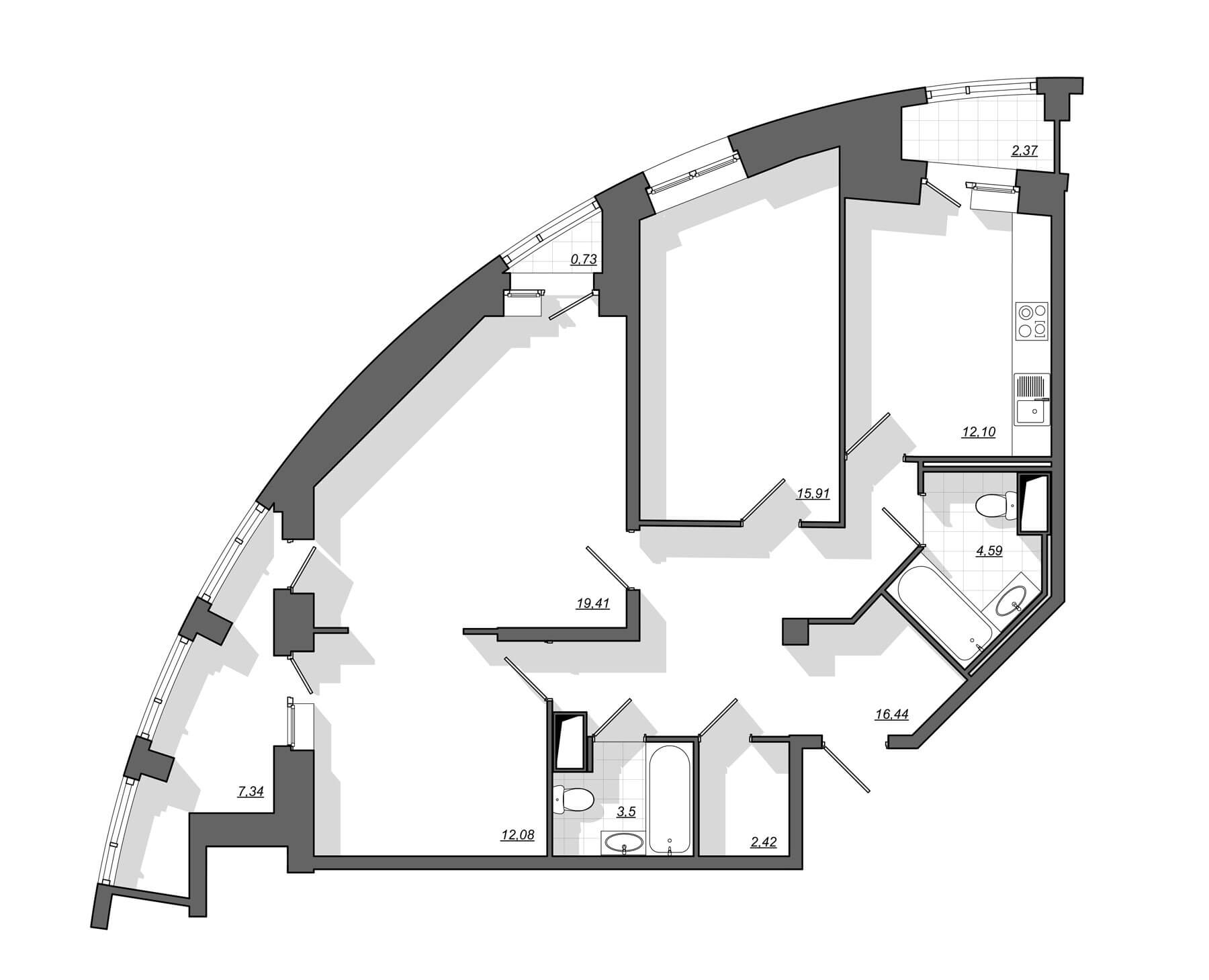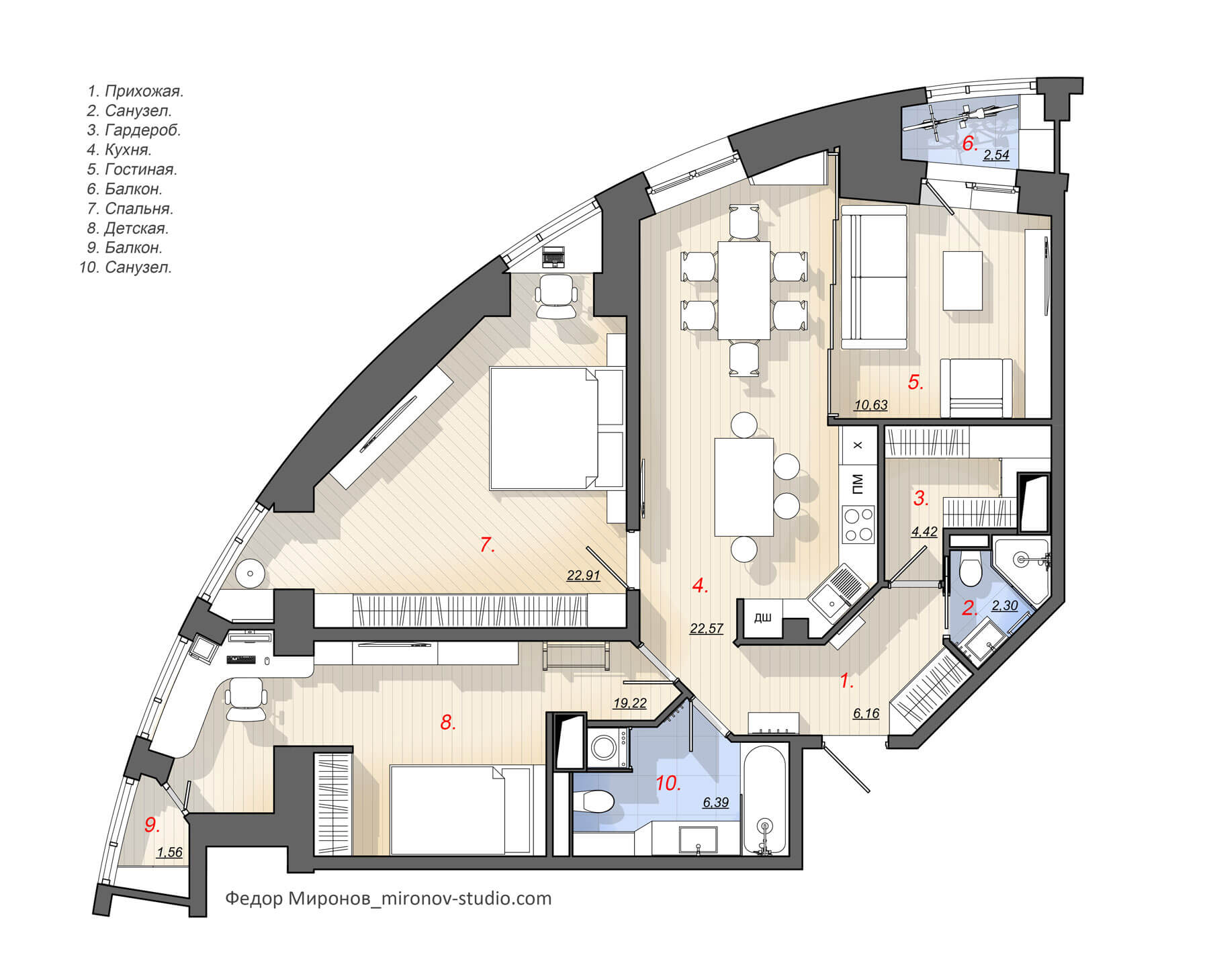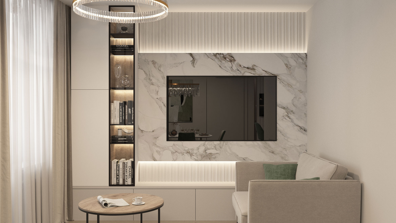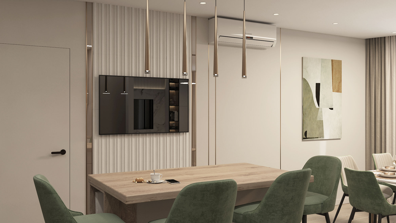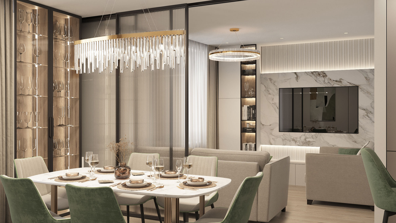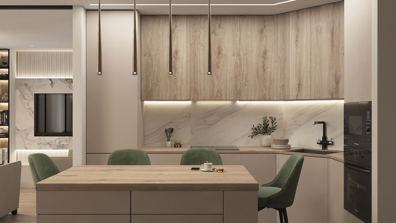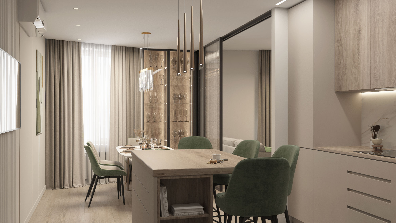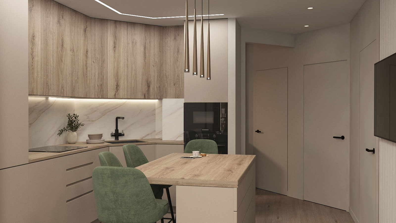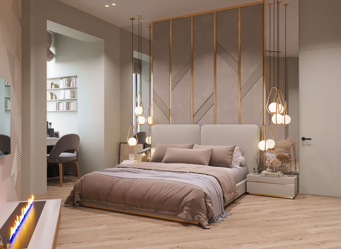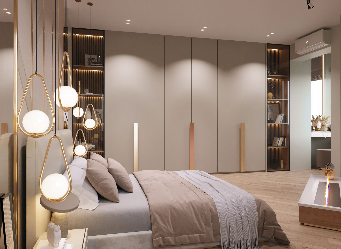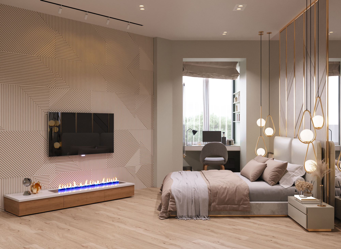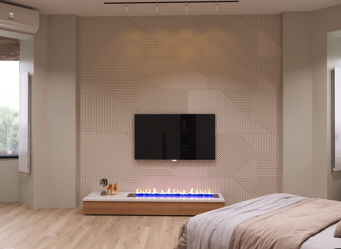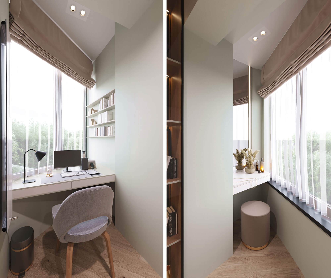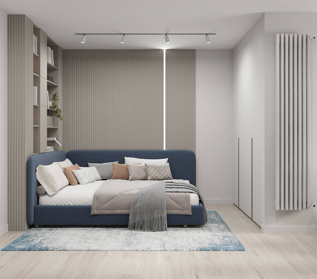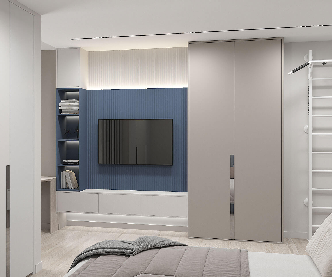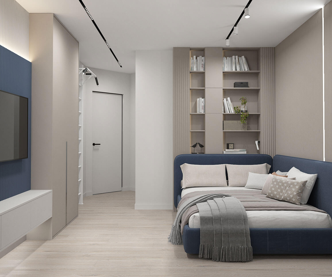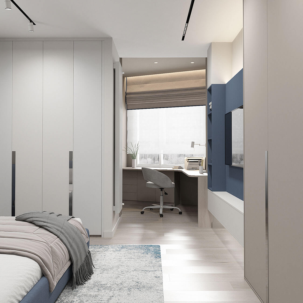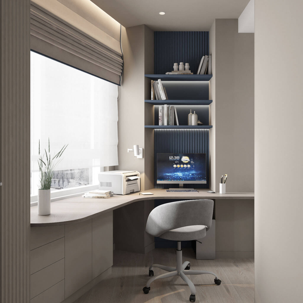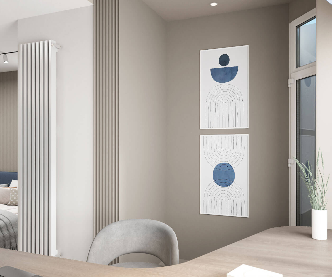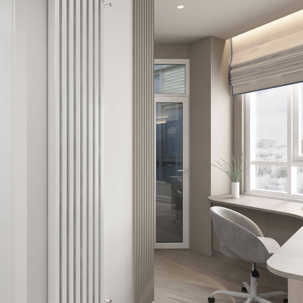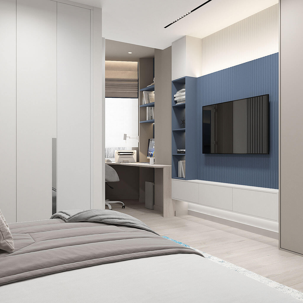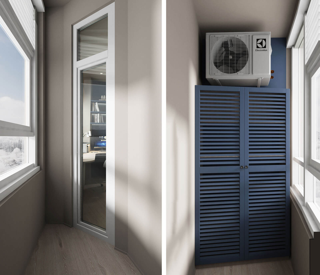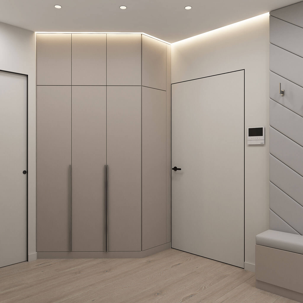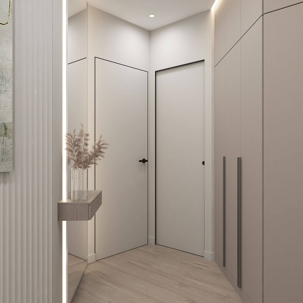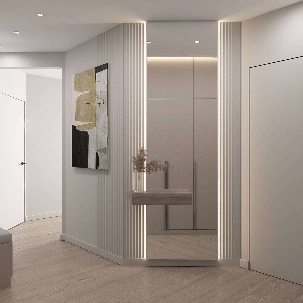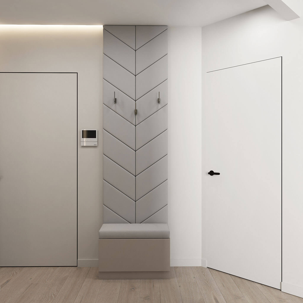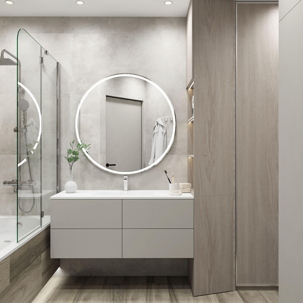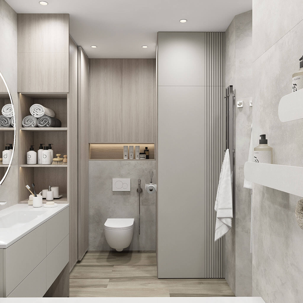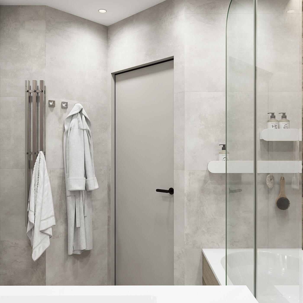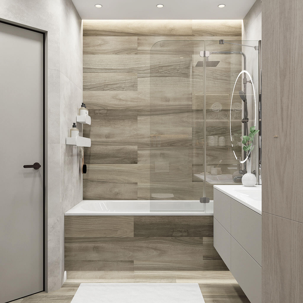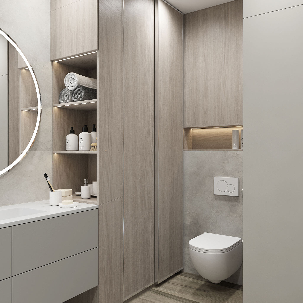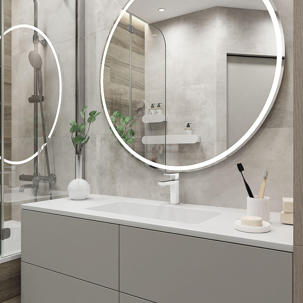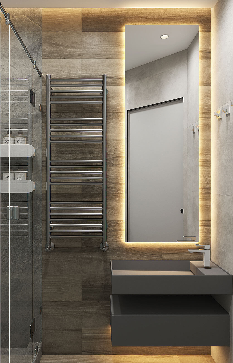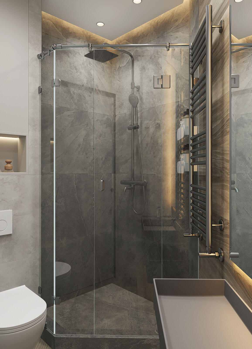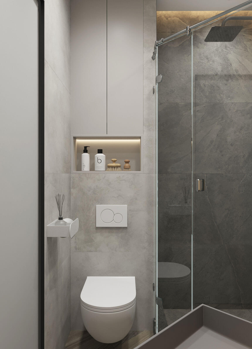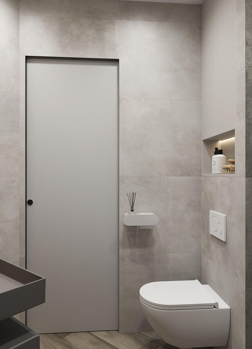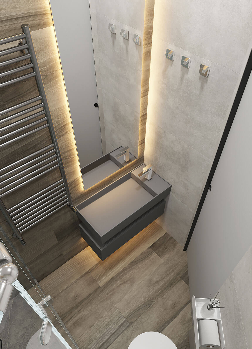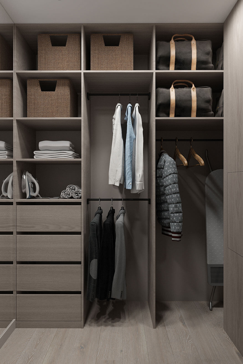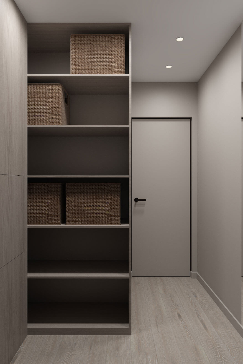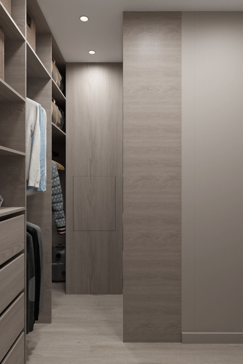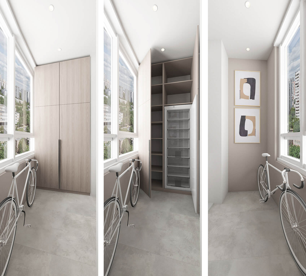Redesign and interior project of a 98 m² two-room apartment in the tower building of the residential complex “Primorsky Kvartal” (St. Petersburg). A standard two-room apartment was transformed into a spacious and functional Euro-3 format home — with a combined kitchen-living area and two private bedrooms.
Two-Bedroom Apartment 98m
Two-Bedroom Apartment 98m
Project task
A young family with a child — owners of a 98 m² apartment in a new building — came to us. The main goal: to transform a standard two-room flat with an inconvenient layout into a comfortable Euro-3 apartment with a spacious kitchen-living room, a master bedroom, a children’s room, and a walk-in wardrobe.
Layout Before And After
Analysis of the original layout
We identified the following key drawbacks:
- A complicated, dark corridor in the center of the apartment.
- A small kitchen (12.1 m²), unsuitable for family gatherings.
- A potential living room (19.4 m²) located far from the kitchen and separated by a long corridor.
- No separate children’s room.
New layout solution
- We combined the kitchen, one of the rooms, and the corridor into a unified kitchen-dining-living space.
- The kitchen niche was moved into the “wet zone” of the former corridor, and the old kitchen space was turned into a TV area.
- The large room was divided into a master bedroom and a children’s room.
After the redesign
- Kitchen-dining-living area: the unified space was divided into a kitchen-dining (22.57 m²) with an island and dining group, and a TV zone (10.63 m²) separated by a sliding ribbed-glass partition.
- Master bedroom 22.91 m²: with a built-in storage system and a workspace by the window.
- Children’s room 19.22 m²: a full-fledged room with a study area, built-in furniture, and its own balcony (1.56 m²).
- Walk-in wardrobe 4.42 m²: with direct access from the hallway.
- Hallway 6.16 m²: with a compact closet for outerwear.
- Bathrooms: the main one (6.38 m²) includes a laundry area, and the second (2.3 m²) is fitted with a shower.
Interior design
The apartment’s style combines neoclassicism and modern minimalism.
- Color palette: light tones — beige, sandy, and creamy shades, contrasted by white marble and warm wood.
- Textures: marble panels, wood, ribbed glass, and vertical wall panels add depth and dynamics.
- Zoning: the kitchen, dining, and living areas form a single space that can easily be separated if needed.
Furniture and materials
- Kitchen: lower cabinets in light matte finish, upper cabinets in warm wood, with built-in appliances.
- Island: multifunctional, with a wooden countertop.
- Dining area: rectangular table with chairs in two colors (mint and beige).
- Living room: sofa and TV wall with marble finish and an illuminated shelving unit.
Lighting
- General: spotlights across the ceiling and LED strips in ceiling niches.
- Zonal: pendant lights above the island, an art-deco chandelier above the dining table.
- Decorative: accent lighting for cabinets, shelves, and marble panels.
Result
As a result of the redesign and interior project, a typical two-room apartment was transformed into a spacious, bright, and elegant Euro-3 home. The project demonstrates how modern functionality can be harmonized with neoclassical sophistication, creating a space that is both stylish and comfortable for living.
Want to transform your apartment?
We create projects that change layouts and unlock the full potential of your space.
Authors:
Fyodor Mironov
Natalia Streltsova
Olga Skorokhodova
2023

