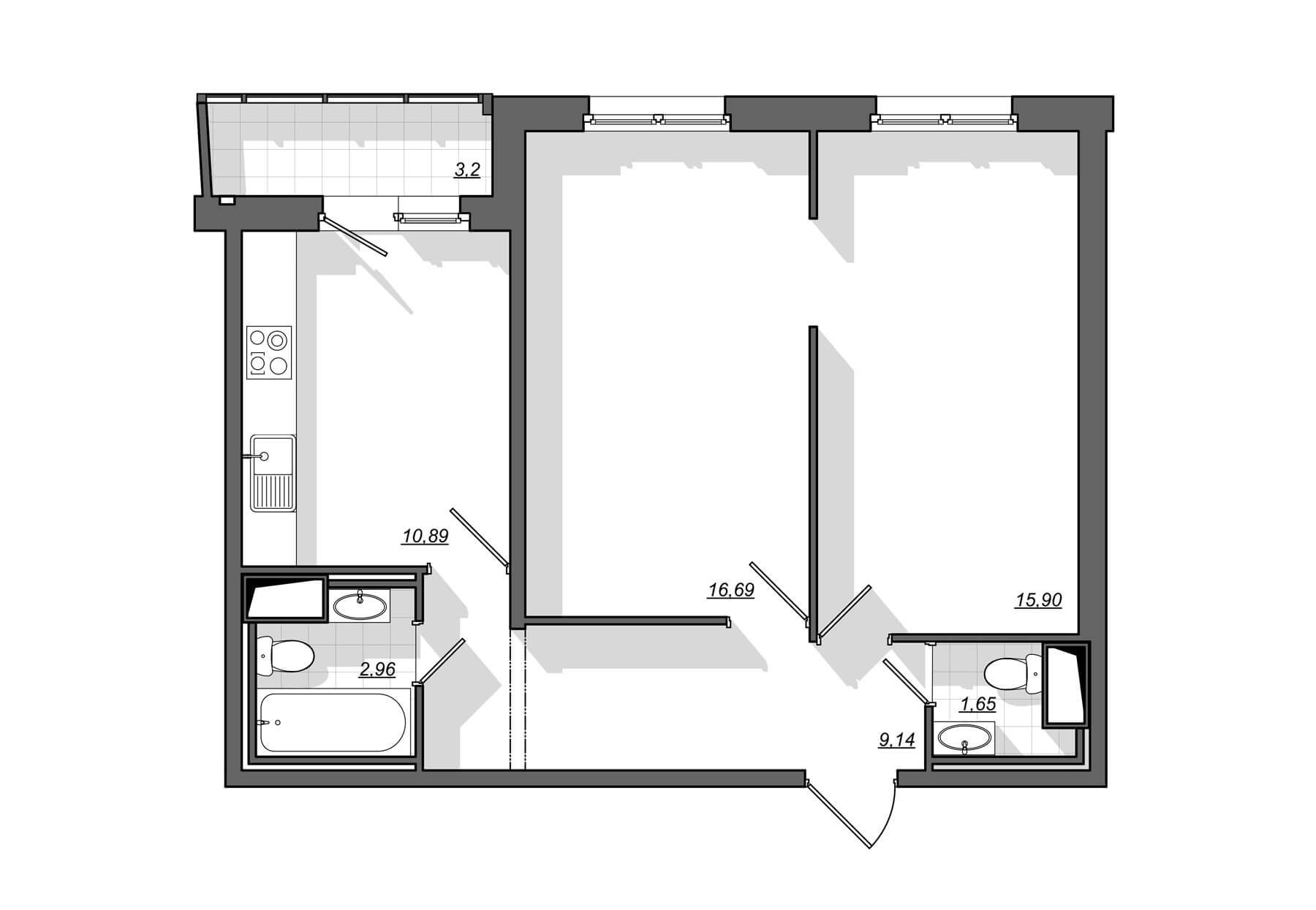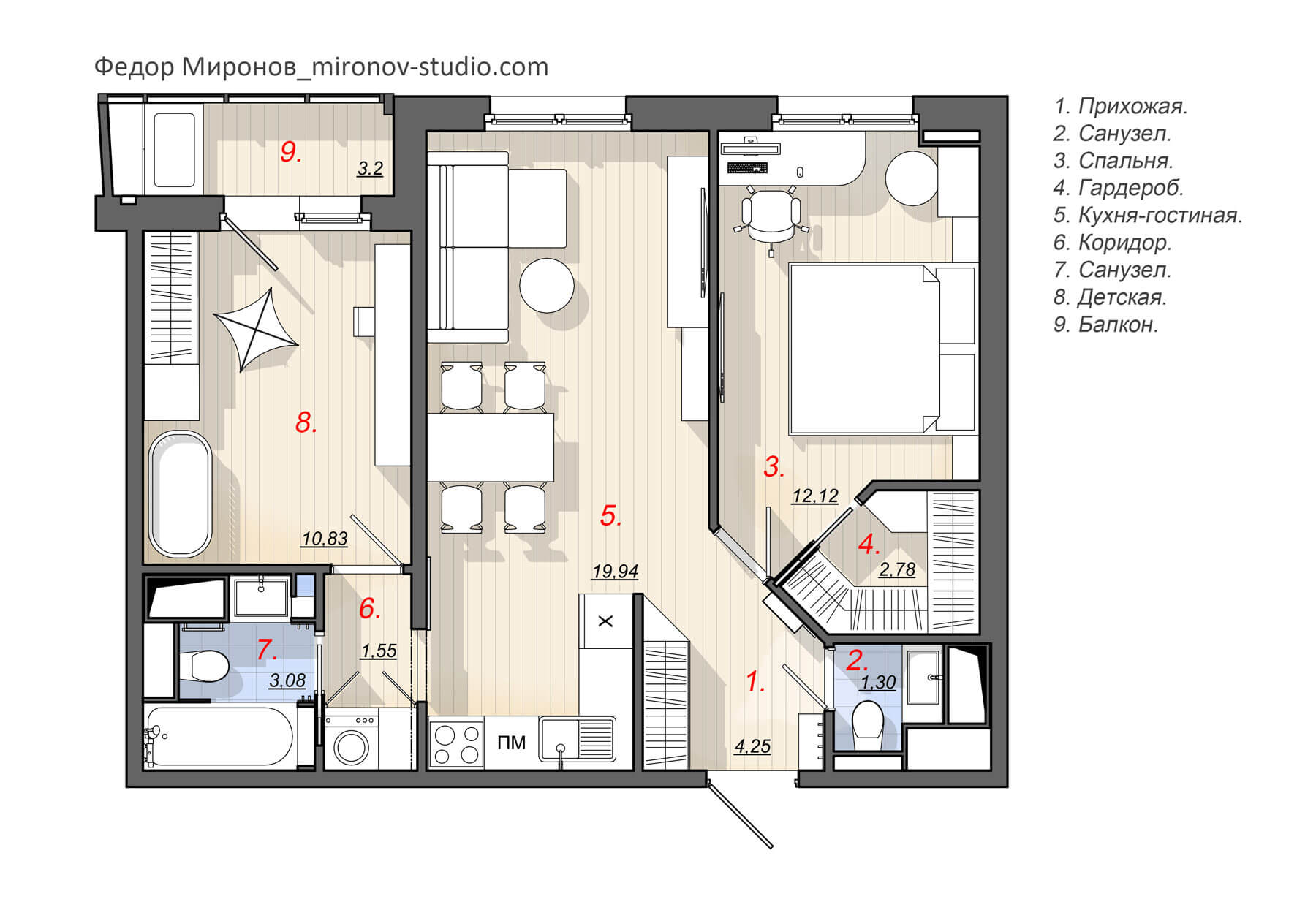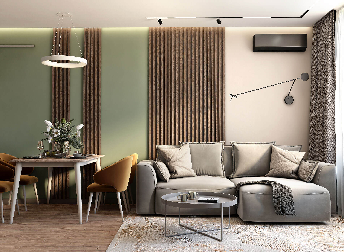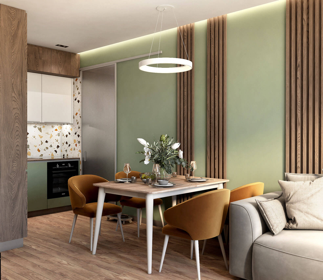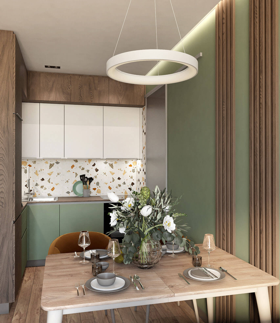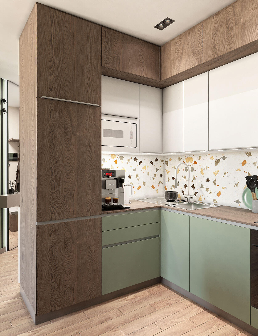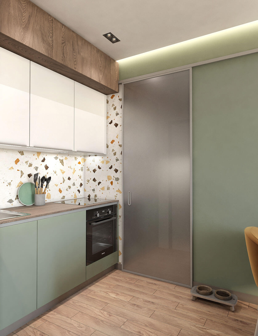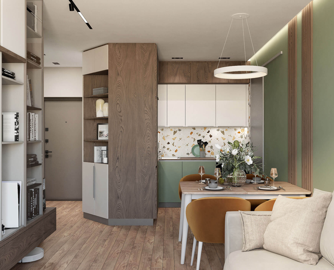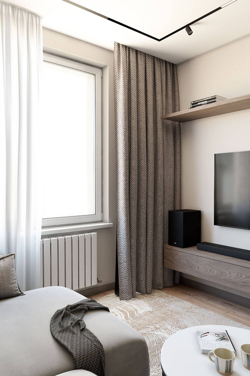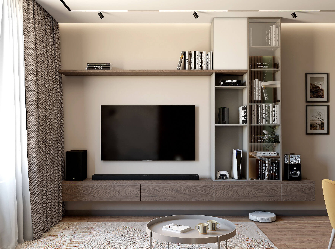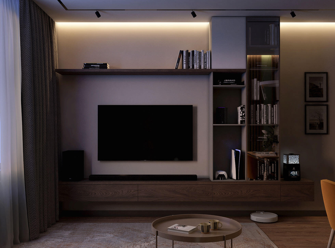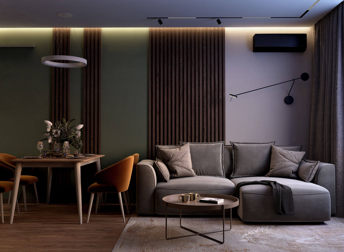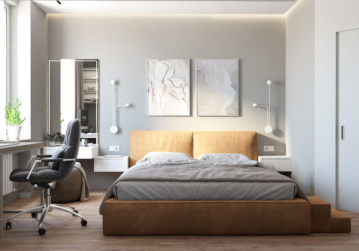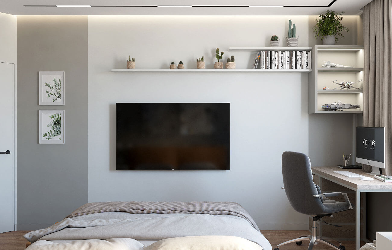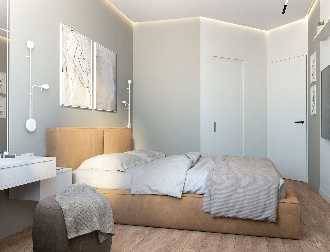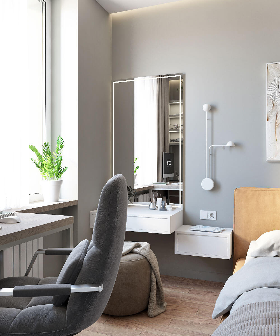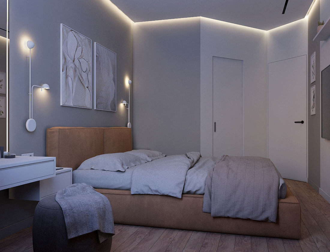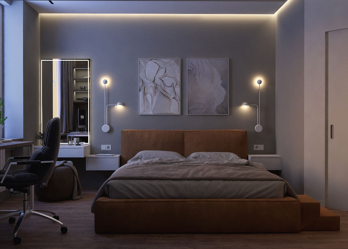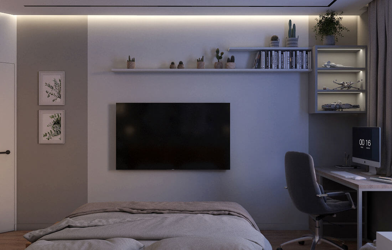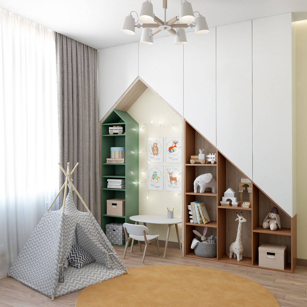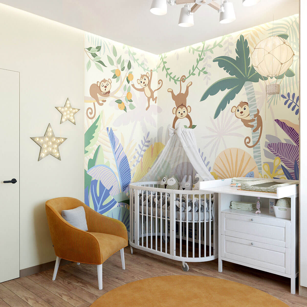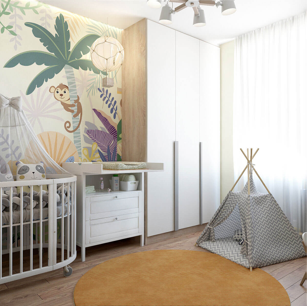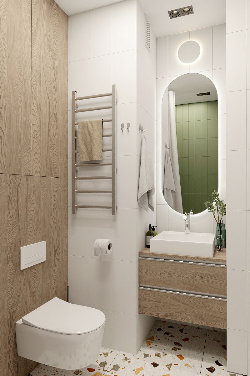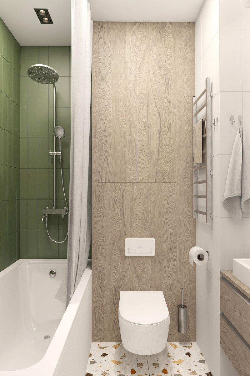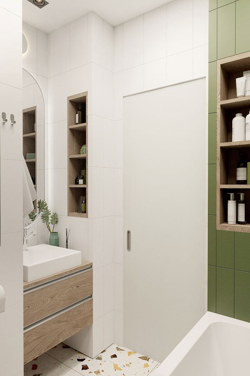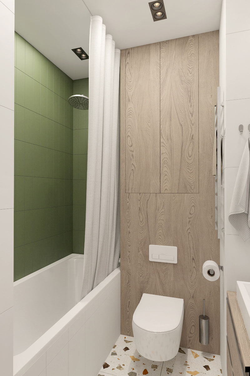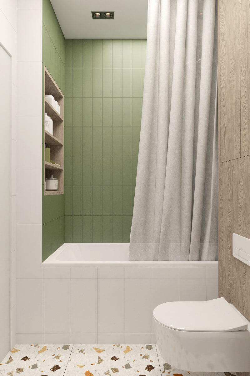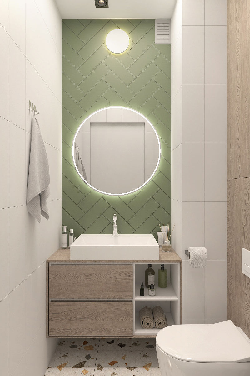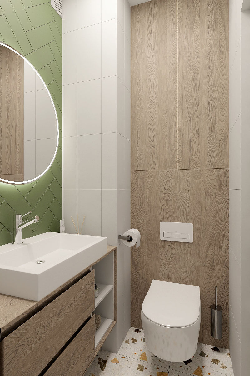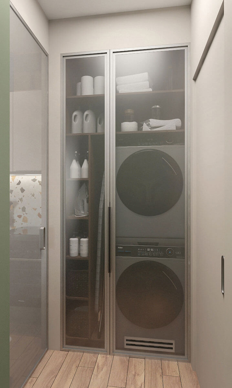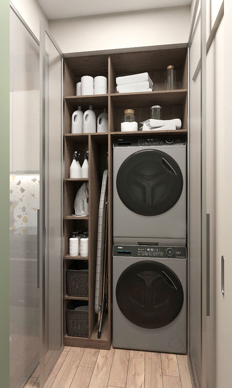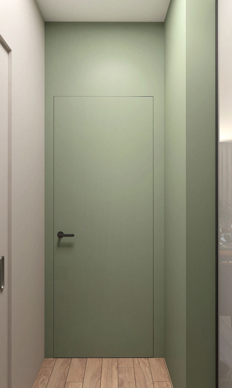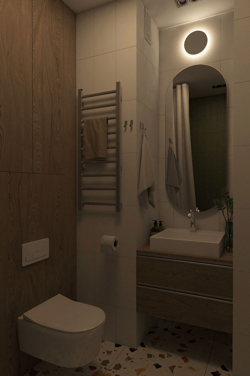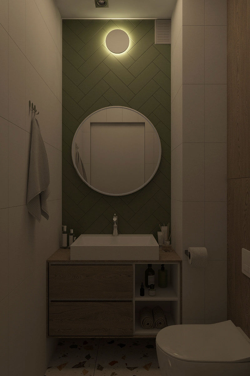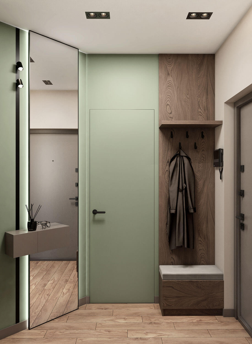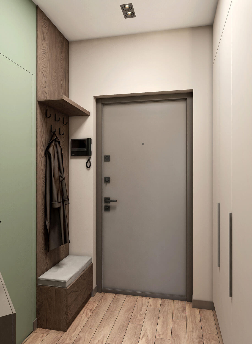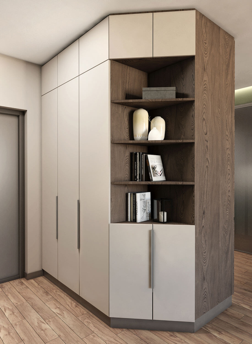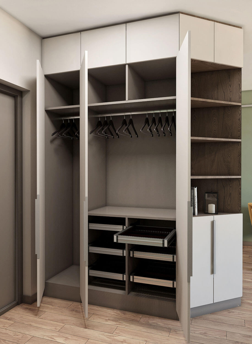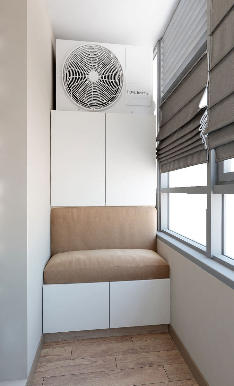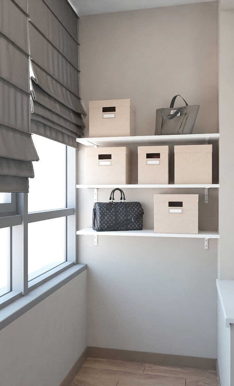Two-bedroom apartment of 61 m² — maximum comfort for a family with a child.
We turned a standard two-room apartment with an uncomfortable dark hallway and a cramped kitchen into a spacious and bright living space.
The new layout combined the kitchen, dining room and living room into a large family area, allocated the parents’ bedroom with a dressing room and a workplace, created a children’s room with access to the loggia and added a comfortable utility area. The interior style is modern, in a calm natural palette, with wood, soft light and laconic shapes, making the apartment cozy, warm and visually spacious.
Two-Bedroom Apartment 61m With a Children’s Room
Two-Bedroom Apartment 61m With a Children’s Room
Renovation and Interior Design of a Classic 61 m² Two-Room Apartment into a Two-Bedroom Layout with a Kids’ Room, in “Primorsky Kvartal” Residential Complex, Saint Petersburg
This project was created for a young family with a child. The task was to transform a standard two-room apartment into a functional and comfortable space with three key zones: for the parents, the child, and shared family living.
Client’s Brief
The clients wanted to include in the apartment:
- A kitchen–dining–living room with a sofa and TV
- A bedroom with a walk-in closet and workspace
- A fully equipped kids’ room
- Two bathrooms (already present in the layout)
Layout Before And After
Issues with the Original Layout
- A narrow, dark hallway of 9 m² created by an off-centered entrance — an inefficient and underutilized area.
- The 10.9 m² kitchen was too small to serve as a proper social space — there was no room for a sofa or TV.
Planning Solution
We reconfigured the apartment entirely, rethinking the role of the hallway and using its potential:
- Entrance hall: transformed into a compact, bright, and ergonomic 4.25 m² space with a built-in wardrobe.
- Utility zone: a portion of the former hallway was converted into a laundry nook with space for a washer and dryer.
- Kitchen: moved into a niche along the former corridor and combined with the new dining-living area.
- Kids’ room: now located where the kitchen used to be — a private, full-sized 10.9 m² room with access to the loggia.
The Result
The final result is a functional, well-zoned apartment:
- Kitchen–dining–living room, 19.94 m²: a spacious central area for family life and entertaining.
- Master bedroom: with a dedicated 2.78 m² walk-in closet and space for a home office.
- Kids’ room, 10.83 m²: with access to a 3.2 m² loggia — a personal zone for sleeping, studying, and playing.
- Compact entrance hall: 4.25 m² with built-in storage and seamless flow into the living space.
- Utility zone: neatly integrated in the back of the apartment, isolated from the main living areas.
- Storage systems: thoughtfully designed built-in wardrobes throughout that reduce visual clutter and save space.
Interior Style
The interior follows a modern, functional style with Scandinavian influences. Key features include:
- A calm, natural palette: beige and green tones, light wood textures, and textile accents
- Clean, minimalist lines with no excess decoration
- Even, soft lighting including recessed and hidden sources
This approach creates an airy, peaceful atmosphere and emphasizes the smart spatial architecture.
Video Tour
Authors:
Fedor Mironov
Daniela Rakotondrabesa
2023
