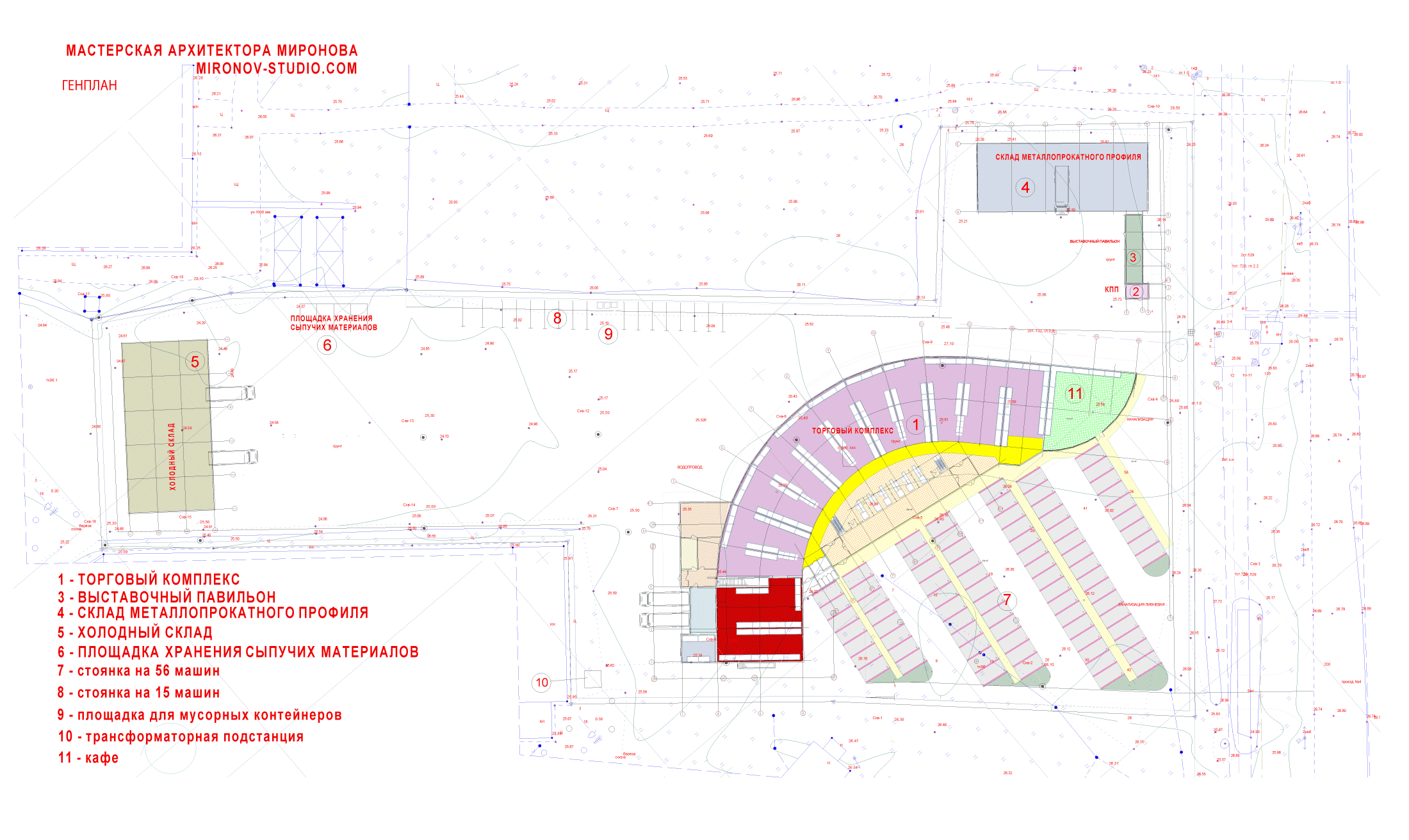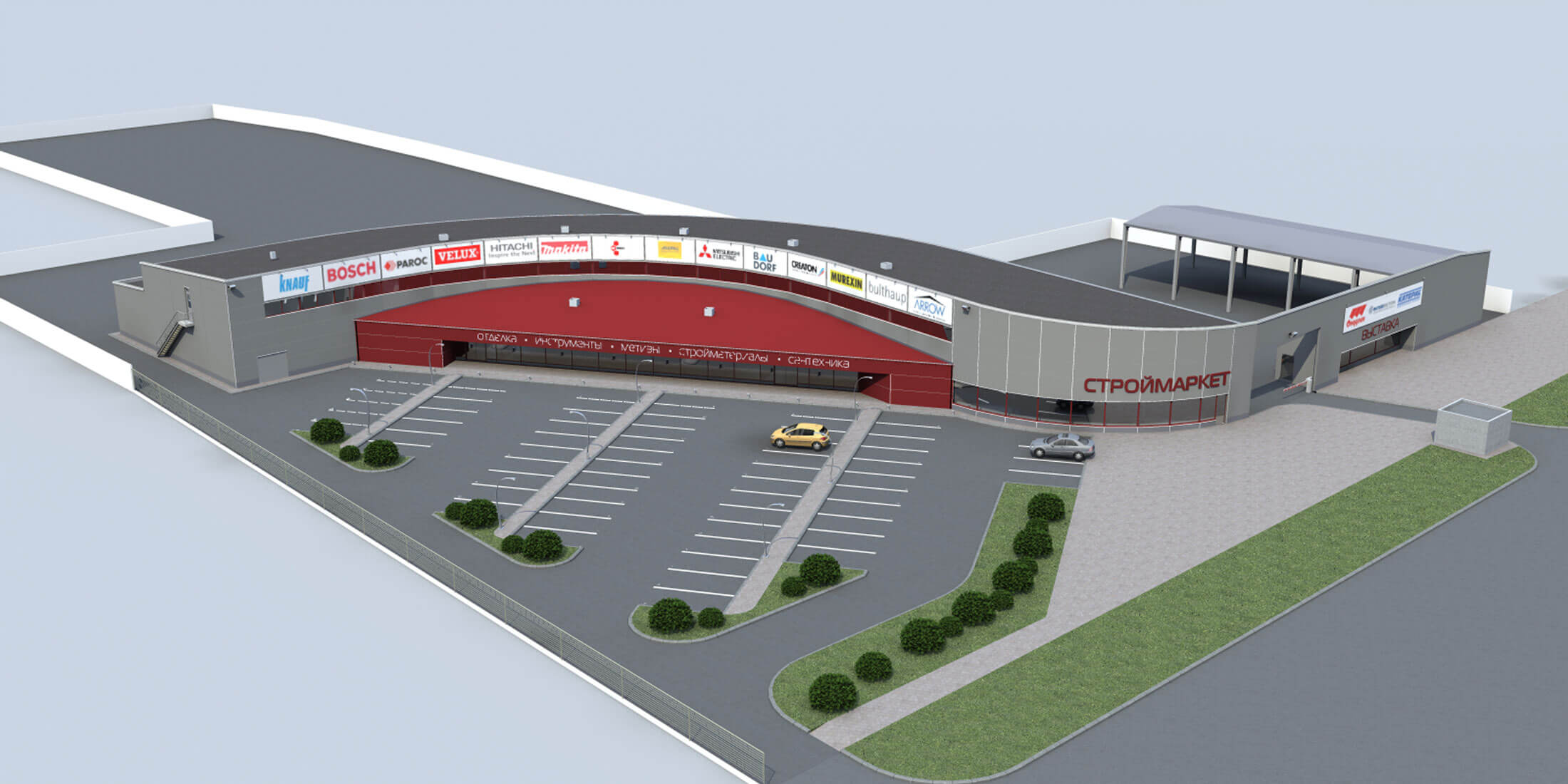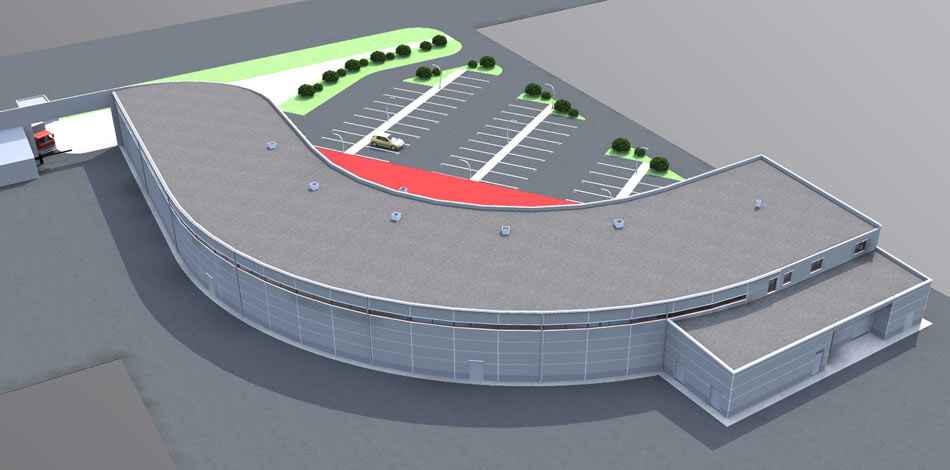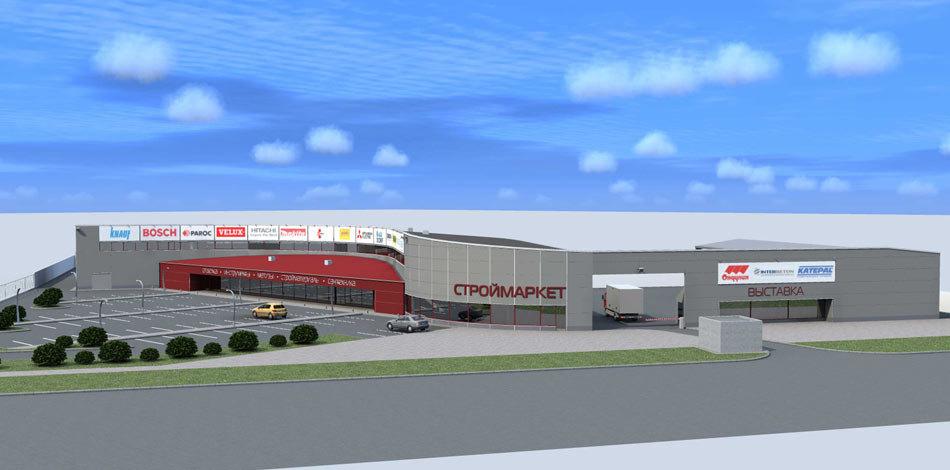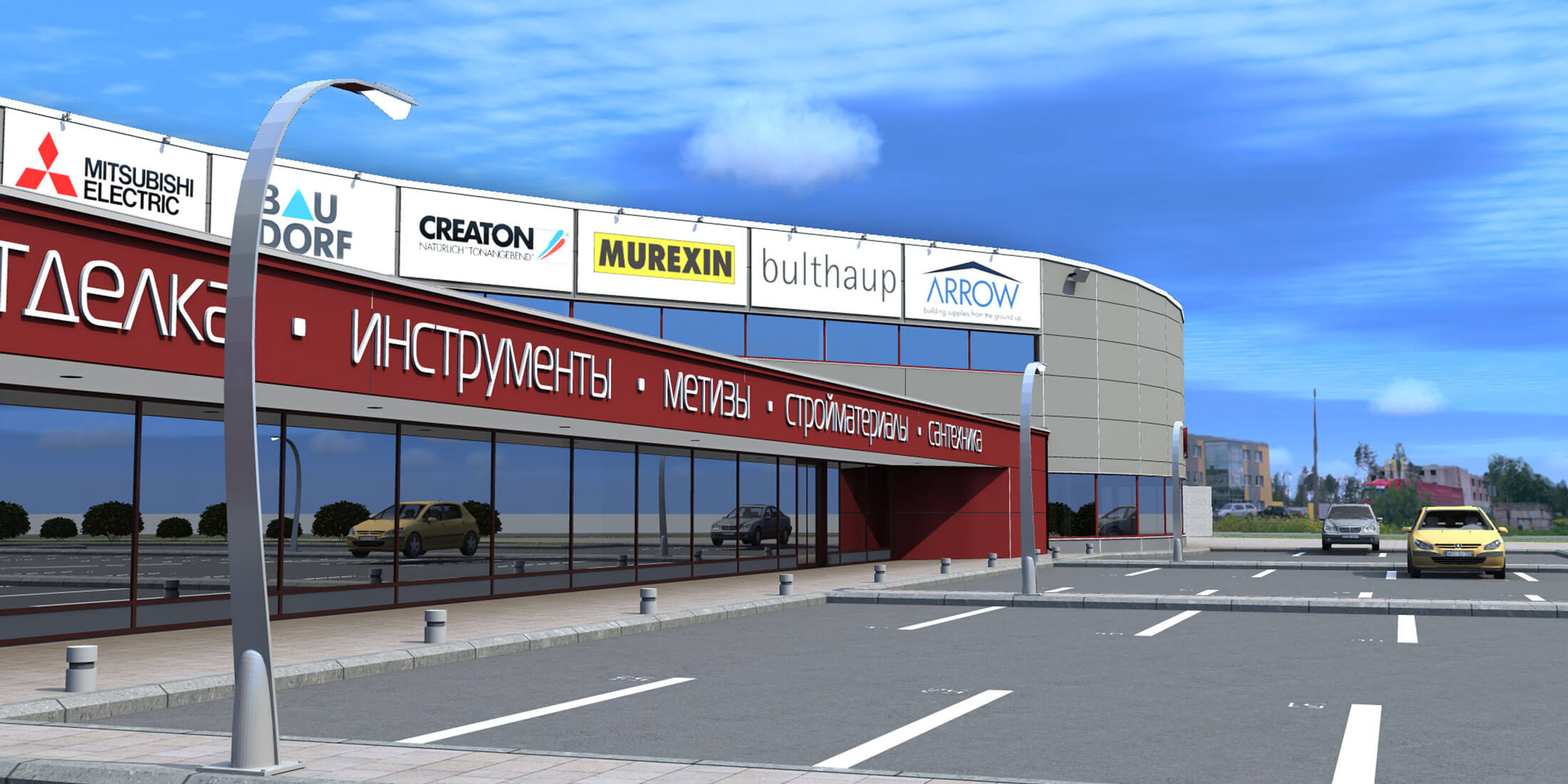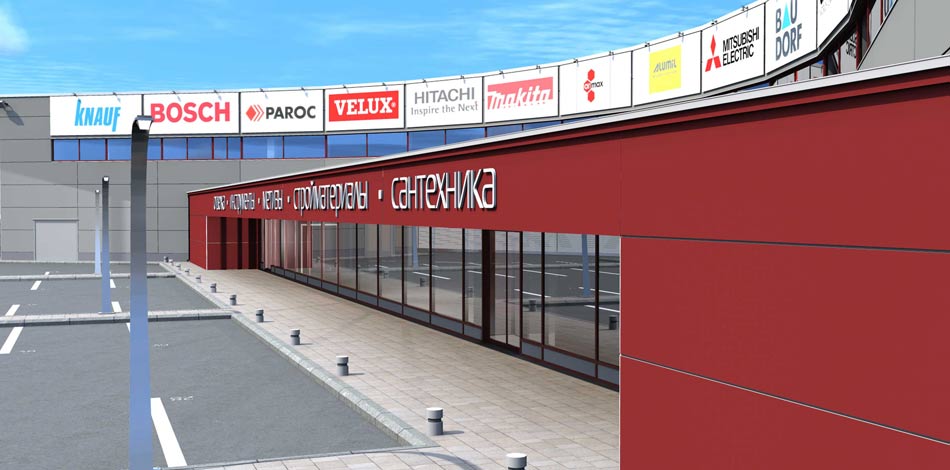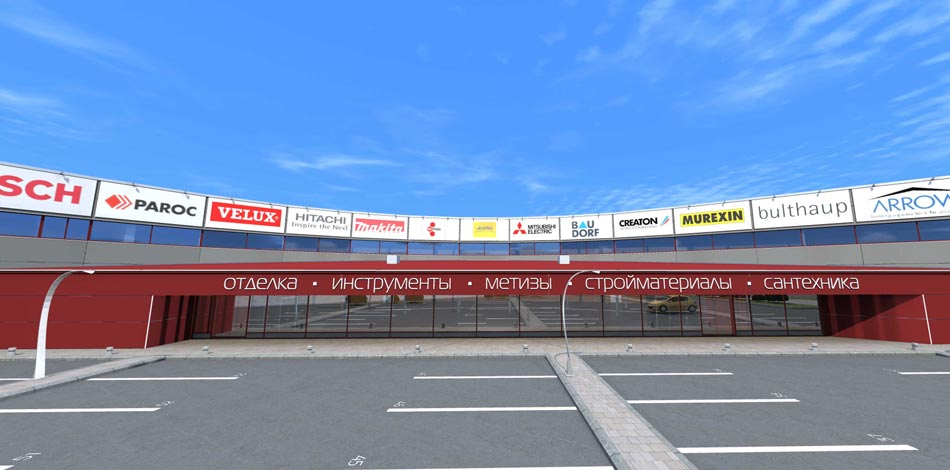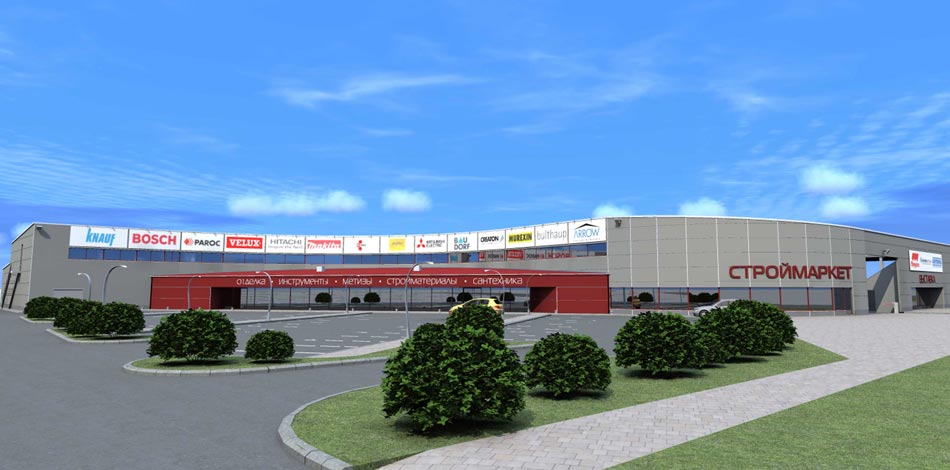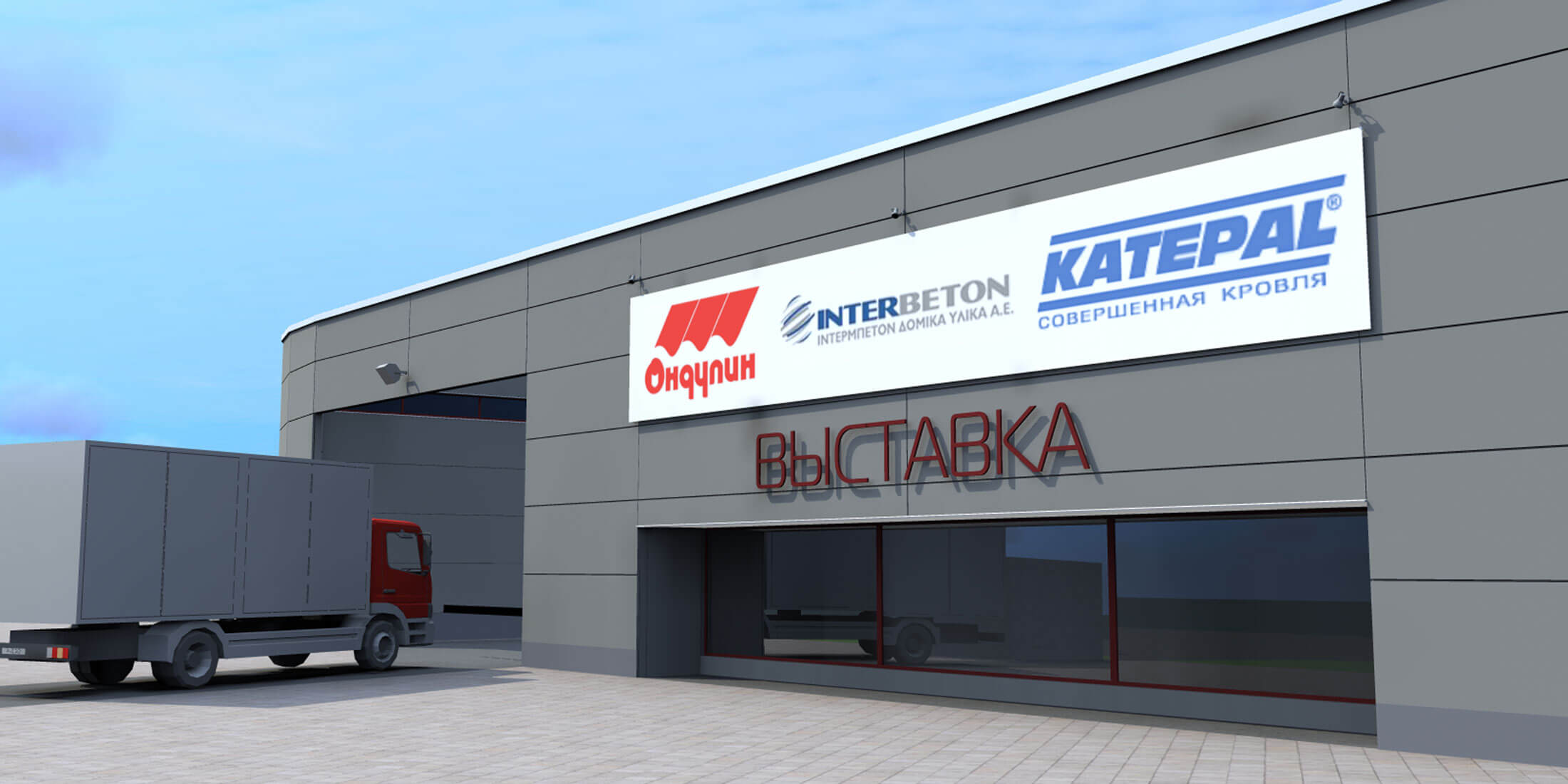The construction goods hypermarket at the entrance to the town is an architectural landmark that combines spectacular appearance, convenience for customers and thoughtful logistics. Turning the main facade at a 45° angle to the highway ensures maximum visibility and makes the building recognizable from afar. Inside there is a spacious shopping arcade with intuitive navigation, uniform lighting and an indoor boulevard. The utility area is designed for fast and convenient maintenance of freight transport, and the exhibition pavilion completes the architectural appearance, hiding the technical areas and maintaining the integrity of the design.
Construction Hypermarket
Construction Hypermarket
Project of a construction materials hypermarket at the entrance to Kingisepp, Leningrad Region.
This large-scale retail complex has been designed with advanced architectural solutions and principles of maximum convenience for customers and efficient logistics. Our basic idea is to create not just a store, but a landmark at the city’s entrance and an optimized space for shopping and service.
Strategic Location and Maximum Visibility
A key element of the architectural concept is the rotation of the hypermarket’s main (advertising) facade by a 45-degree angle towards the main direction of vehicle traffic from Kingisepp. This ensures ideal visibility from afar and creates a striking visual accent at the city’s entrance, making the construction market building easily recognizable. In front of the main facade, there is a spacious entrance parking area for 56 vehicles, guaranteeing comfortable arrival for every customer.
Intuitive Navigation and Interior Convenience
Visitors access the internal, semi-circular post-checkout area via well-designed pedestrian pathways conveniently located between parked cars. From here, the entire retail gallery with shelves unfolds like a fan before them, along which a spacious internal boulevard extends. Overhead strip lighting provides uniform and bright illumination throughout the entire space, creating a comfortable atmosphere for selecting goods.
The radial arrangement of retail equipment is not just a design solution, but a key to intuitive navigation. It provides the clearest possible understanding of product display, availability, as well as a clear understanding of the customer’s route and movement logic, minimizing search time and increasing shopping efficiency.
Efficient Logistics and Utility Area
The rear, curved wall of the supermarket not only serves as part of the retail space but also forms a highly efficient rear utility yard. Here, a turning movement for cargo vehicles is provided, ensuring convenient access for loading and unloading bulky construction materials directly to the hypermarket’s loading docks.
The utility yard also features specialized storage areas:
- An area for storing bulk materials.
- Metal profile warehouse.
- Cold storage.
- Warehouse for landscaping goods and materials.
To maintain aesthetics and security, the utility yard facing the road is enclosed by an exhibition pavilion, which harmoniously completes the overall outline of the retail complex.
Architect
Fyodor Mironov
Visualization:
Miltiad Jorbenadze
2010
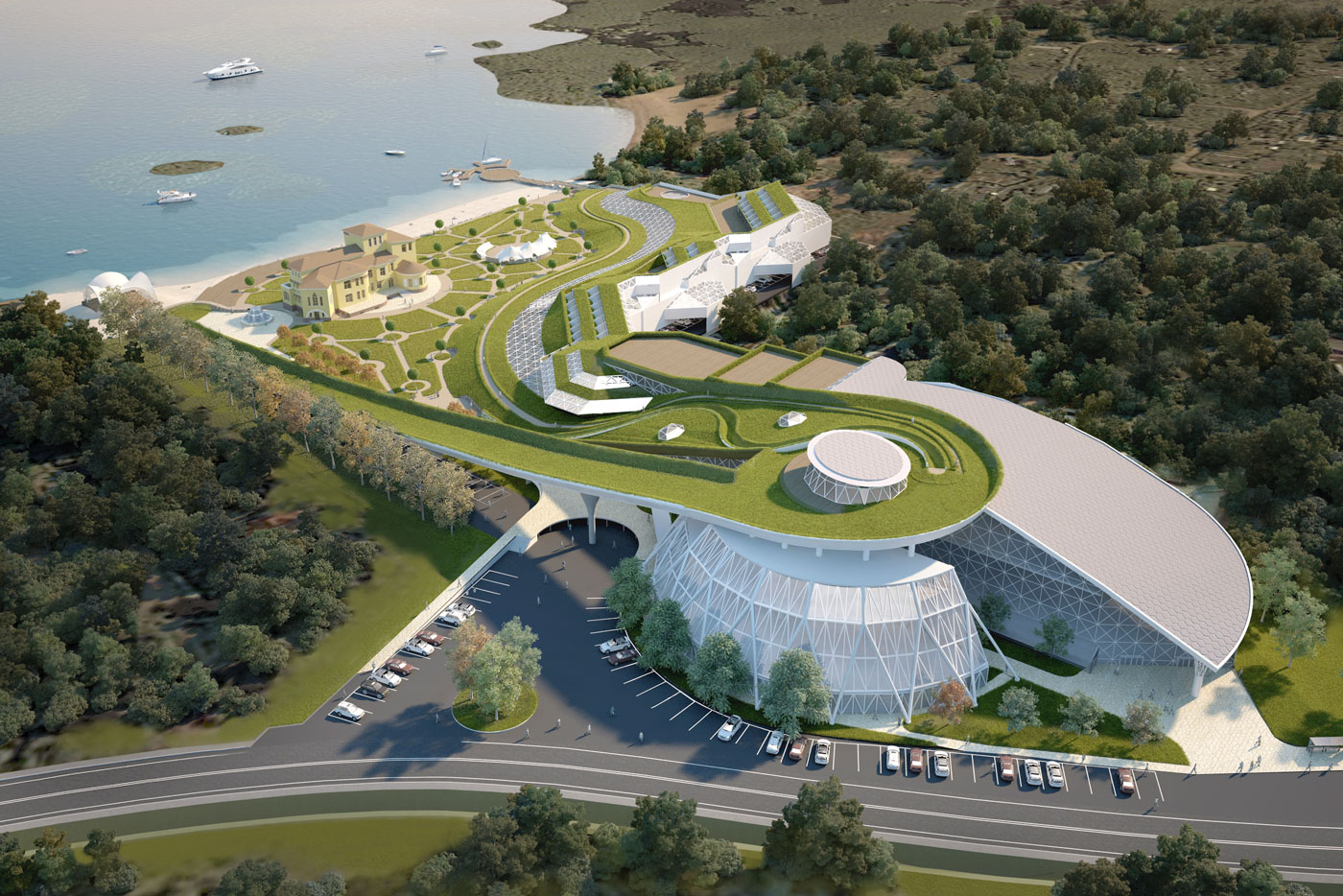
Shopping center with aquapark and hotel on the Gulf of Finland
Architectural design of a shopping and entertainment complex with an aquapark and a 70-room hotel. The complex is organically integrated into the historical context of this part of the Gulf coast. It combines a shopping and entertainment center with cinemas, bowling alleys and food courts aimed at visitors, and a hotel and water park block organically integrated into an artificial hill with a park area and a historic restaurant building.
View Project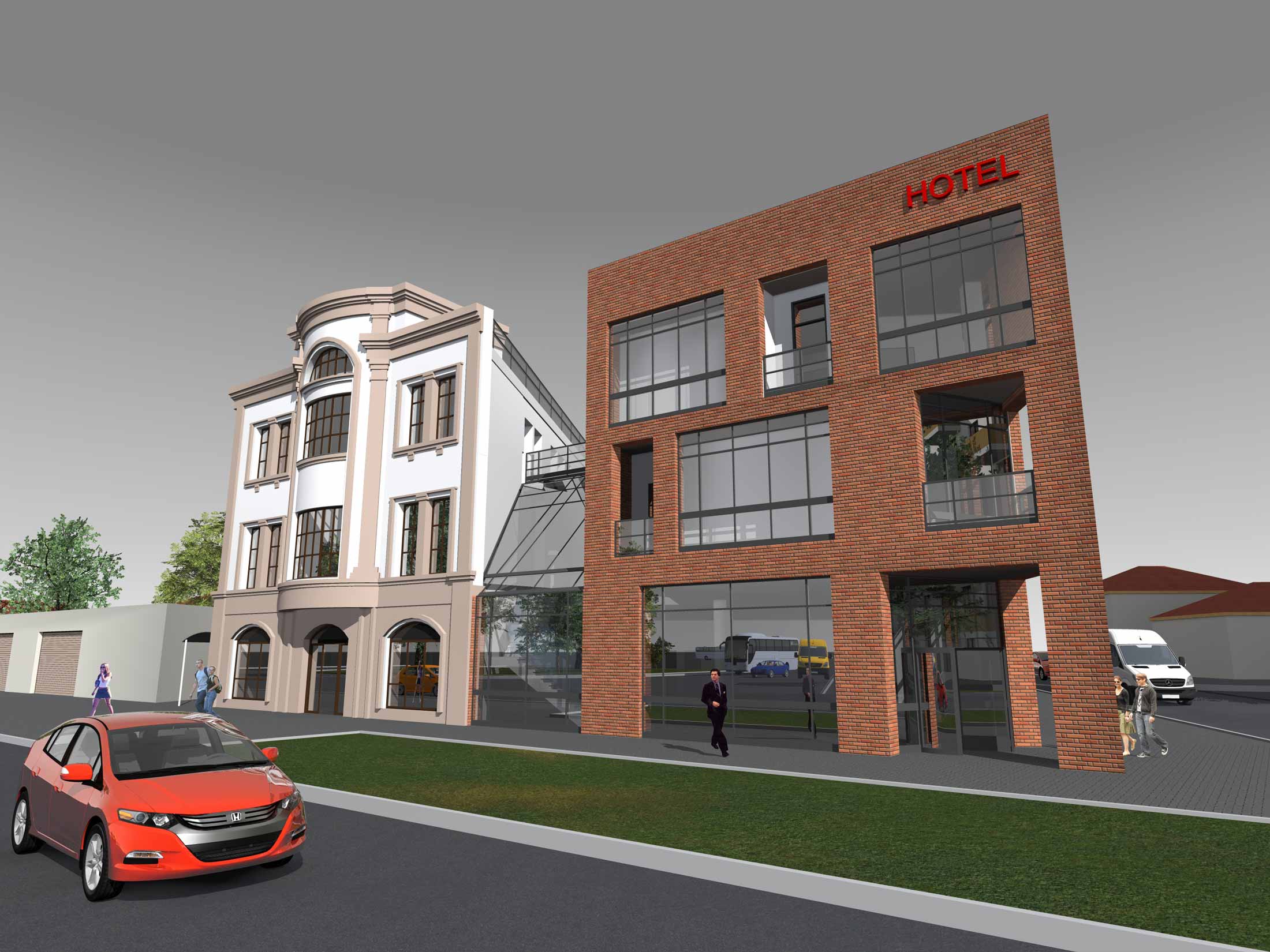
Hotel With a Store in Rostov-on-Don
The client was given the task to closely connect the new object to an existing building in pseudo-classical style. The main purpose of both buildings is hotel. The ground floor of the new building will be a bicycle and motorcycle equipment store.
View Project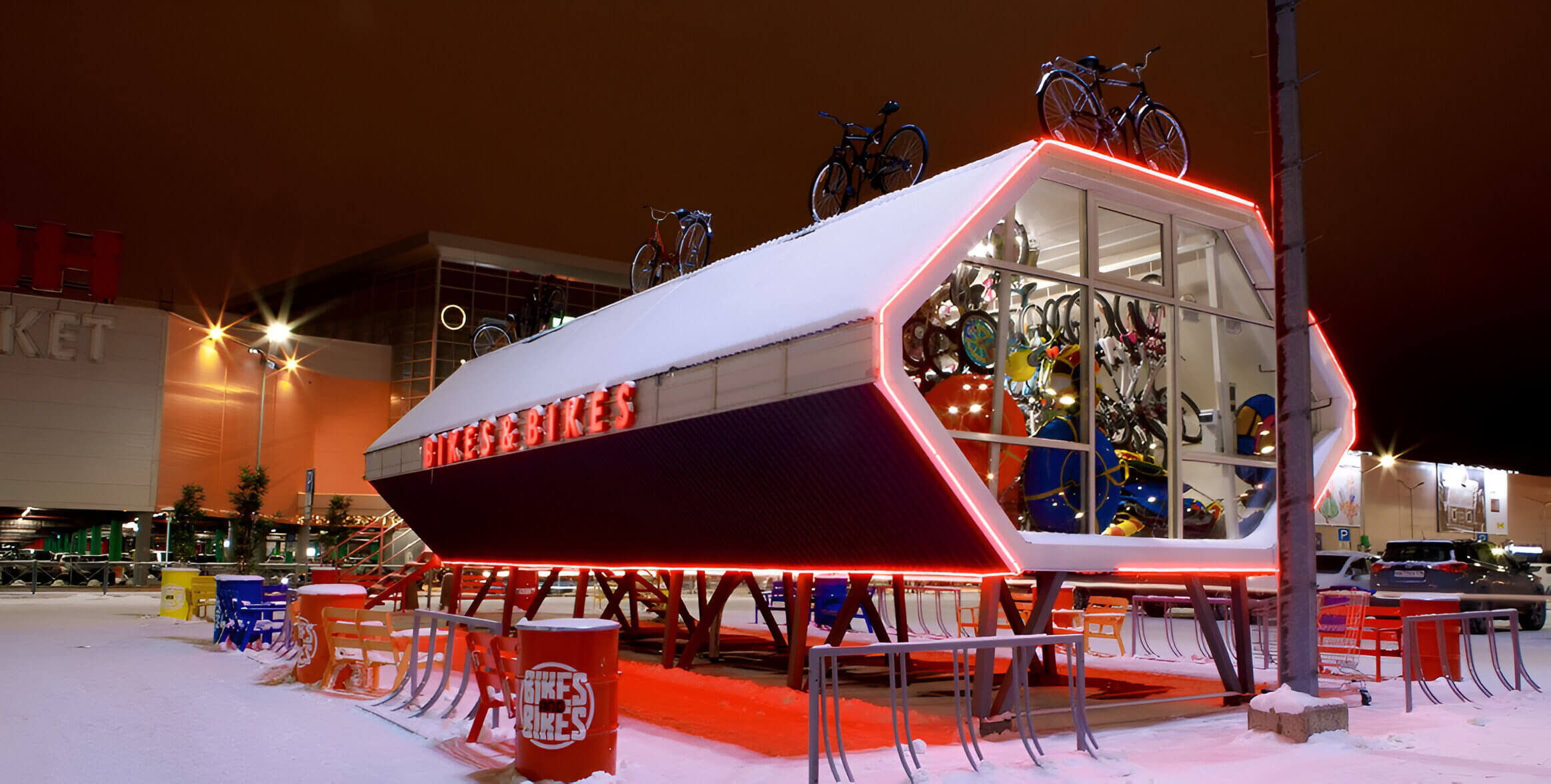
Bicycle Shop at The Mall Parking Area
A compact modular shopping pavilion, which accommodates one hundred bicycles on 87 m², while preserving space, convenience and spectacular architecture.
View Project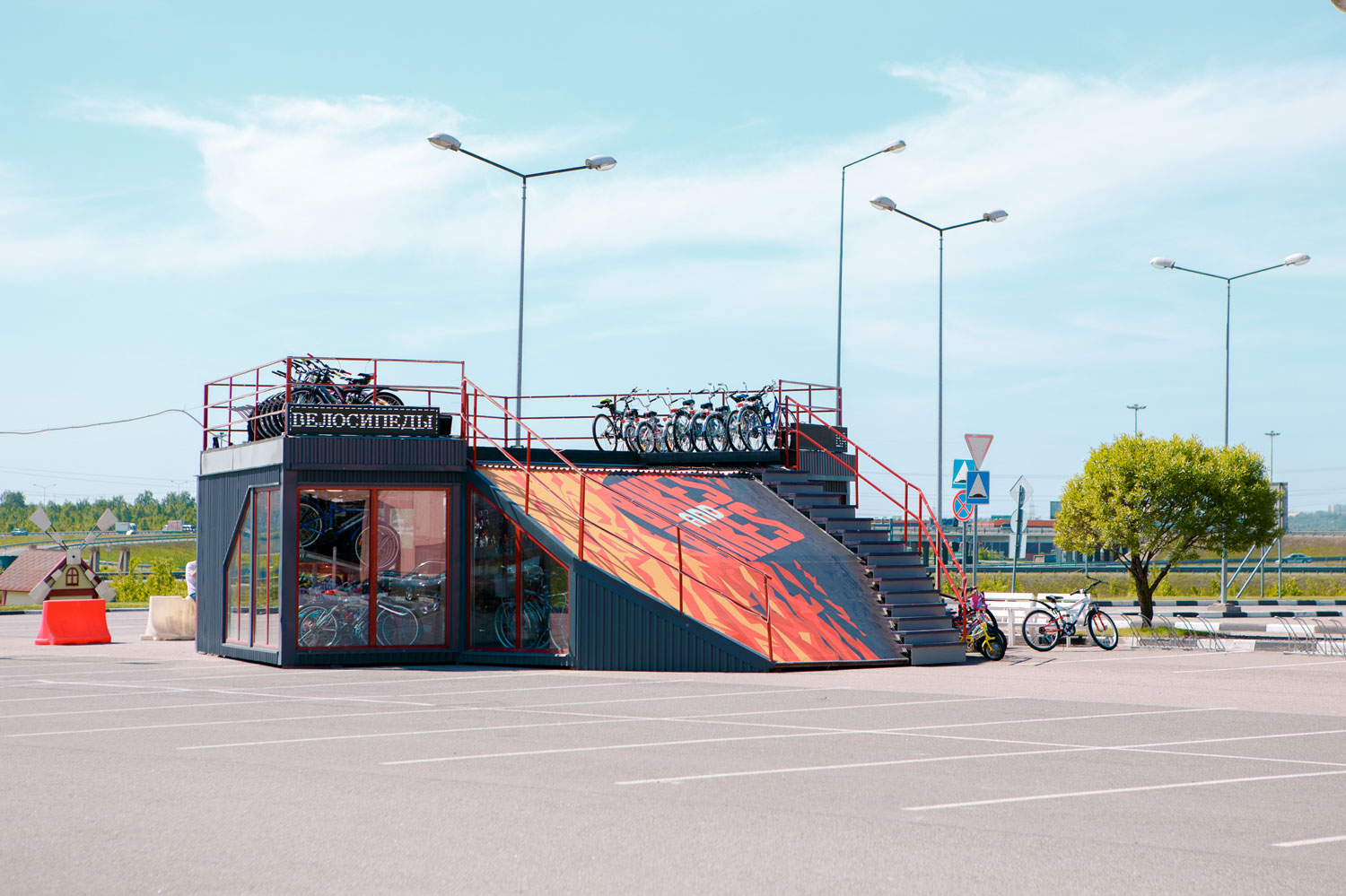
Bicycle Shop at Mega-Parnas Parking Lot
The modular pavilion made of three containers combines striking architecture, convenient bicycle display, a showroom, and interactive elements. The ramp-roof with vibrant graffiti serves as a display window, test track, and event venue.
View Project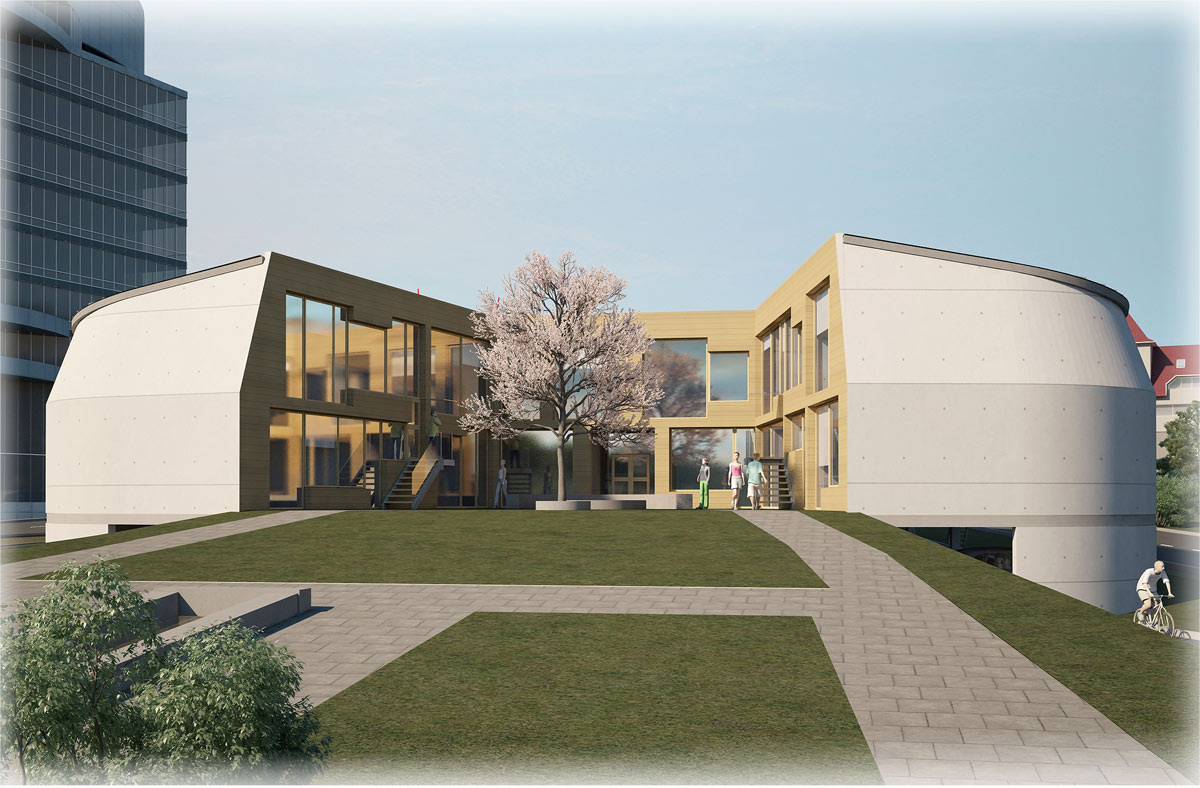
Transport Department Building
The site for the construction of the building of the Vladivostok Transport Department is located inside the road junction and has two entrances connected by a through passage. Three-storey administrative building with an area of 1200 sq.m. designed between two roads and turned into a park created inside the road junction. The workshop developed two variants of the designed building.
View Project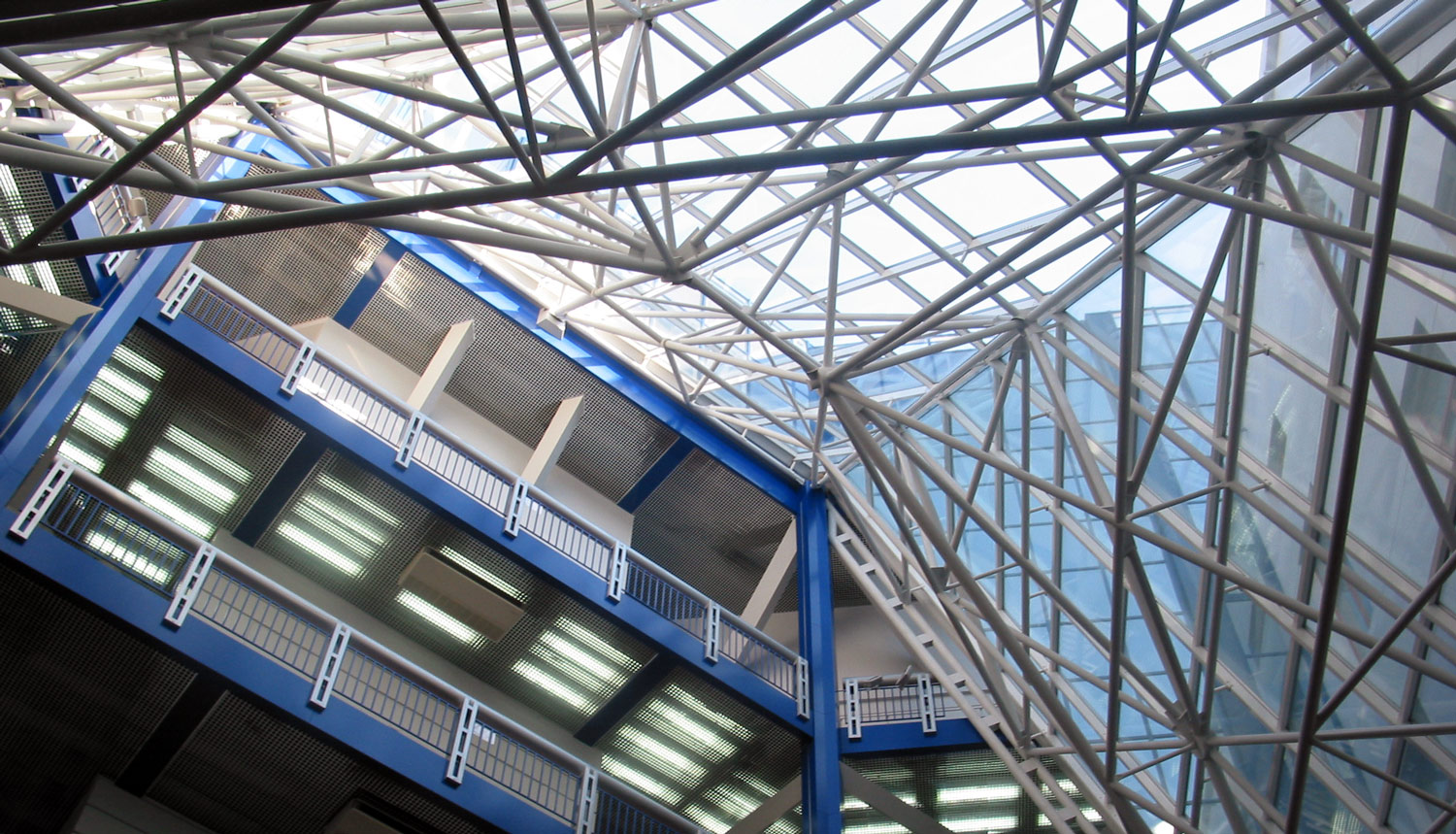
Rostovregion Office And Hotel Complex
The reconstruction of the Yuzhnaya Hotel in Rostov-on-Don transformed an early 20th-century building into a modern office and hotel complex. The project combined historical heritage with new functions: during the renovation, the architectural appearance of the landmark was preserved while adapting it to contemporary requirements. The complex features a clear separation of office and hotel areas, a bright atrium with galleries and a glass-covered courtyard, and a sports and recreation center located on the roof.
View Project