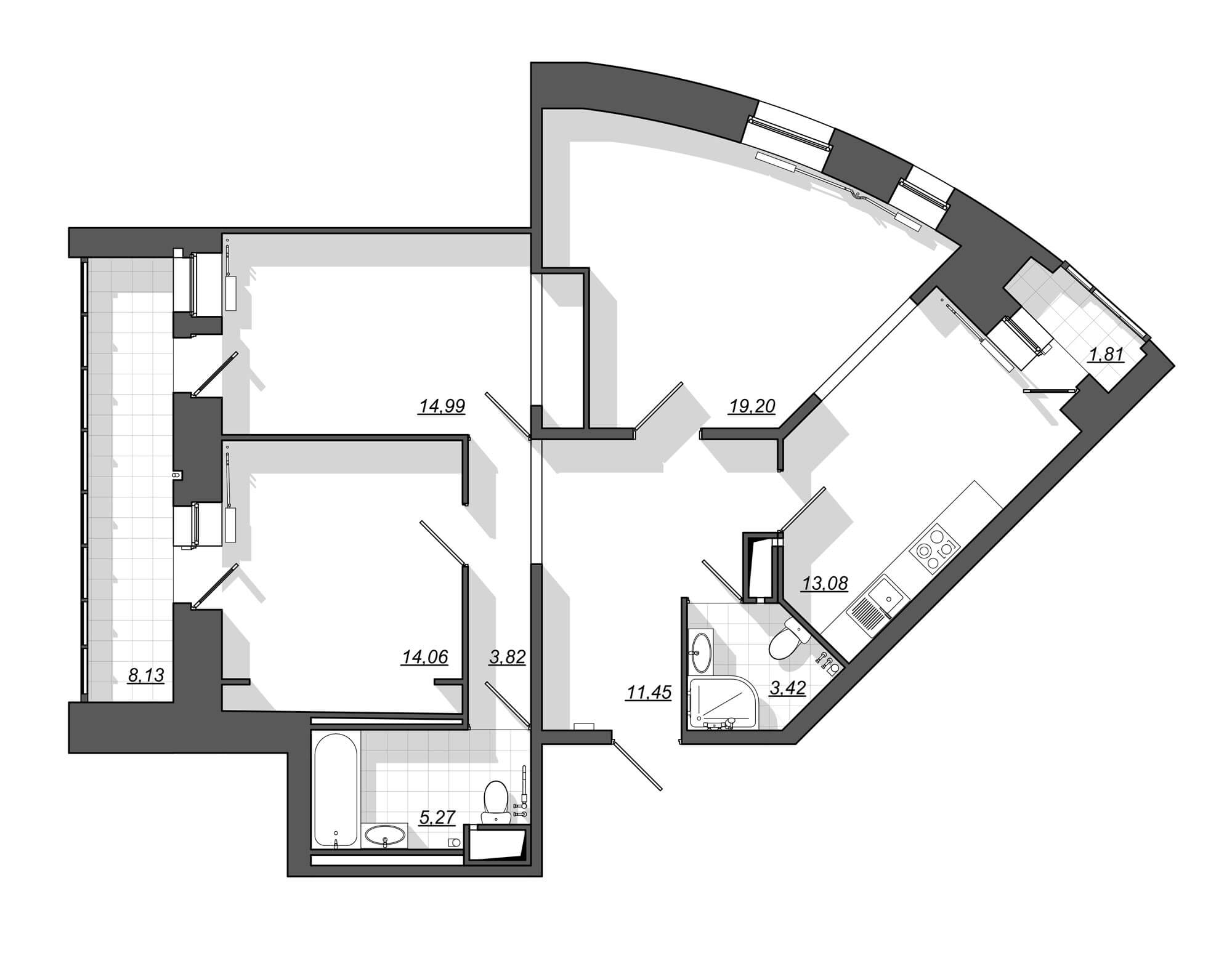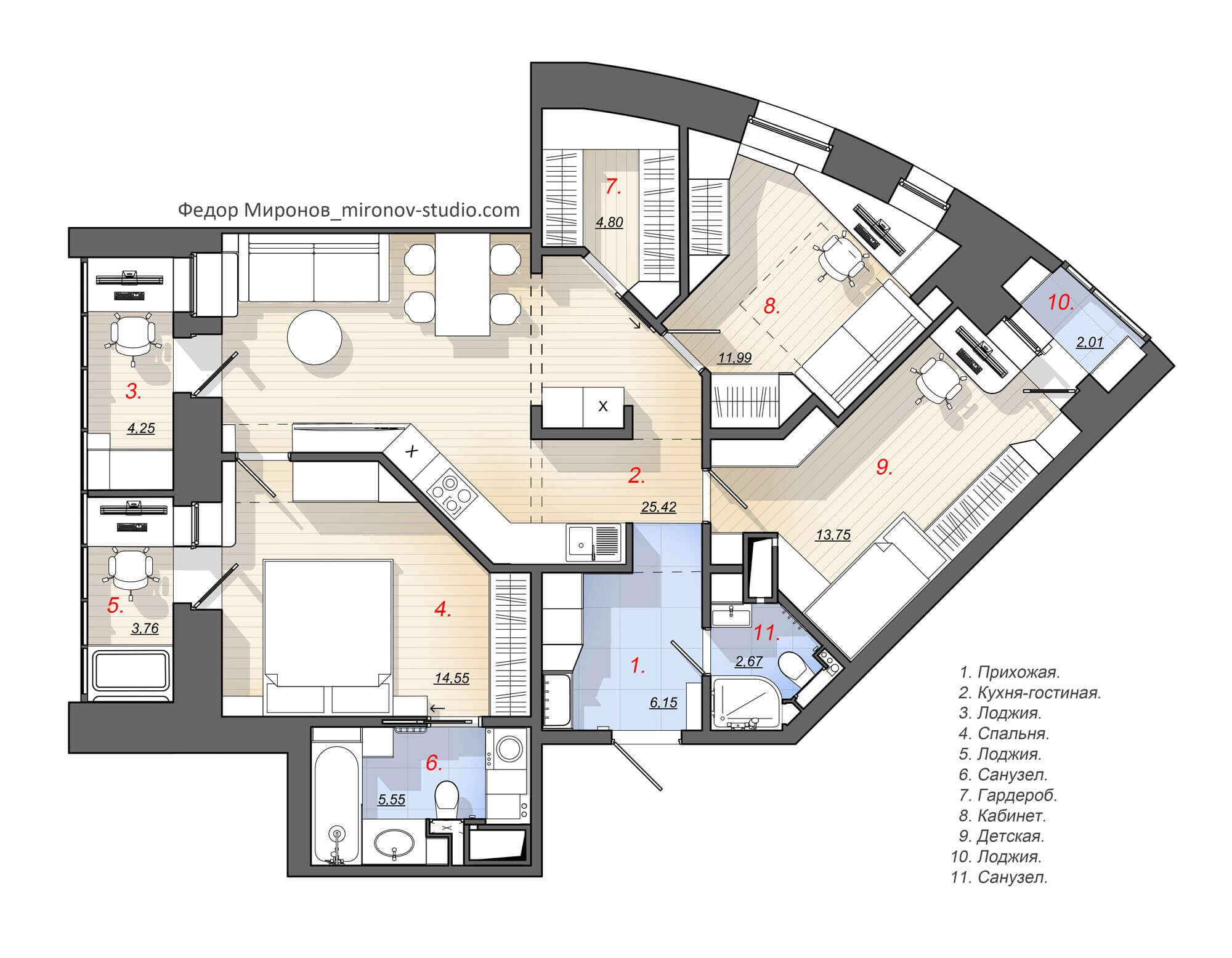Redesign and modern interior for a young family. A standard three-room + kitchen apartment was transformed into a spacious and functional three-bedroom layout with an open-plan kitchen-living area, master bedroom, children’s room, study, walk-in closet, two bathrooms, and a well-organized entrance area.
Three-Bedroom Apartment 92m With a Children’s Room And a Study
Three-Bedroom Apartment 92m With a Children’s Room And a Study
Interior design of a 92 m² apartment, converted from a three-room to a three-bedroom layout in the Primorsky Kvartal residential complex, Saint Petersburg. The project was developed in a modern style, focused on creating a comfortable and functional living environment.
Task
A young family with a child approached us, dissatisfied with the standard layout of their new three-room apartment. Their main requests were:
- a spacious open kitchen-dining-living area;
- separate master bedroom and children’s room;
- a study that could later be converted into a second nursery;
- a roomy walk-in closet;
- a modern and cozy interior.
Layouts Before and After
Problems of the Original Layout
Analysis showed that the main “loss point” of usable area was an excessively large and dark hallway (11.45 m²) with a long, narrow corridor (3.82 m²) in the center of the apartment.
This developer’s layout:
- took away valuable space from the living areas;
- created complicated or blocked circulation routes;
- left no room for a third private room or a walk-in closet.
New Layout Solution
We completely rethought the space, using the hallway and corridor as a resource to build a more efficient plan.
- Main open area — by reconfiguring part of the hallway, corridor, living room, and one of the rooms, we created a 25.42 m² open-plan kitchen-dining-living space with a kitchen niche placed within the wet zone, compliant with building codes. This became the home’s central gathering area.
- Balcony (8.13 m²) was divided into two compact studies — 4.24 m² and 3.76 m².
- Entrance area was made compact (6.15 m²), featuring built-in storage and direct access to the living room.
- Master bedroom (14.55 m²) gained an ensuite bathroom with a bathtub and laundry area, a built-in wardrobe, and access to the balcony.
- Children’s room (13.75 m²) occupies the space of the former kitchen, featuring built-in furniture and a study area.
- Study (11.99 m²) was designed to easily convert into a nursery in the future.
- Walk-in closet / storage room (4.8 m²) provides ample storage capacity.
- Guest bathroom (3.42 m²) is conveniently located near the entrance.
Interior Design
The interior combines modern minimalism with elements of eco and Scandinavian style.
Color palette — calm shades of gray, beige, and white complemented by warm natural wood tones.
Materials — natural textures, clean lines, and built-in furniture flush with the walls to create a cohesive look.
Lighting — a layered lighting system:
- track lights for flexible directional illumination;
- recessed spotlights for general lighting;
- concealed LED strips for soft ambient light and accenting interior elements.
Entrance Hall
Main Space – Kitchen, Dining & Living Area
Bedroom
Master Bathroom
Children’s Room
Study
Guest / Children’s Bathroom
Result
We transformed a standard two-bedroom apartment into a full-fledged three-bedroom home — with optimal ergonomics, a logical layout, and an atmosphere that feels both modern and comfortable. Every square meter works efficiently, while the overall space remains open, bright, and inviting.
Authors:
Fedor Mironov
Olga Skorokhodova
2024














































