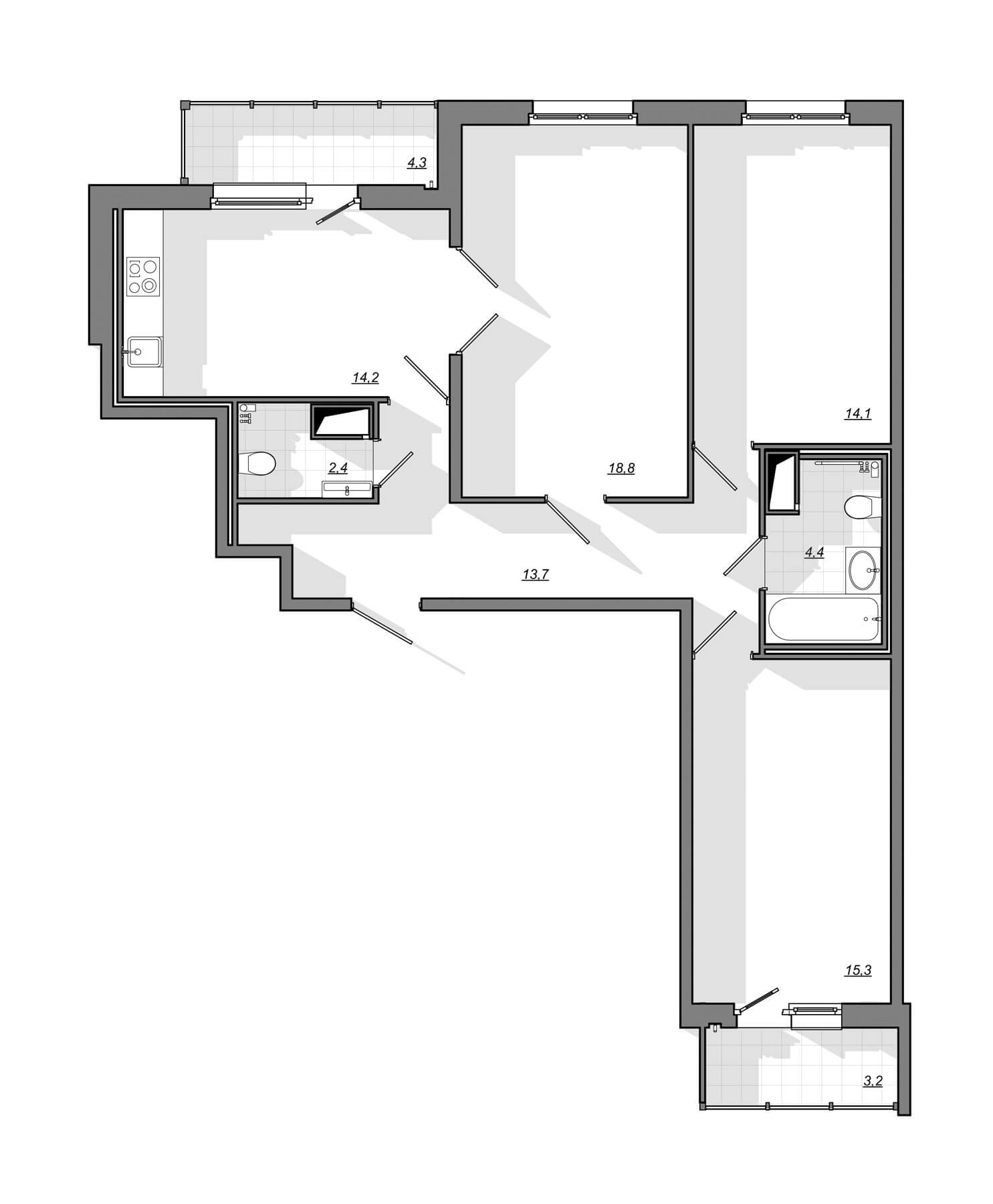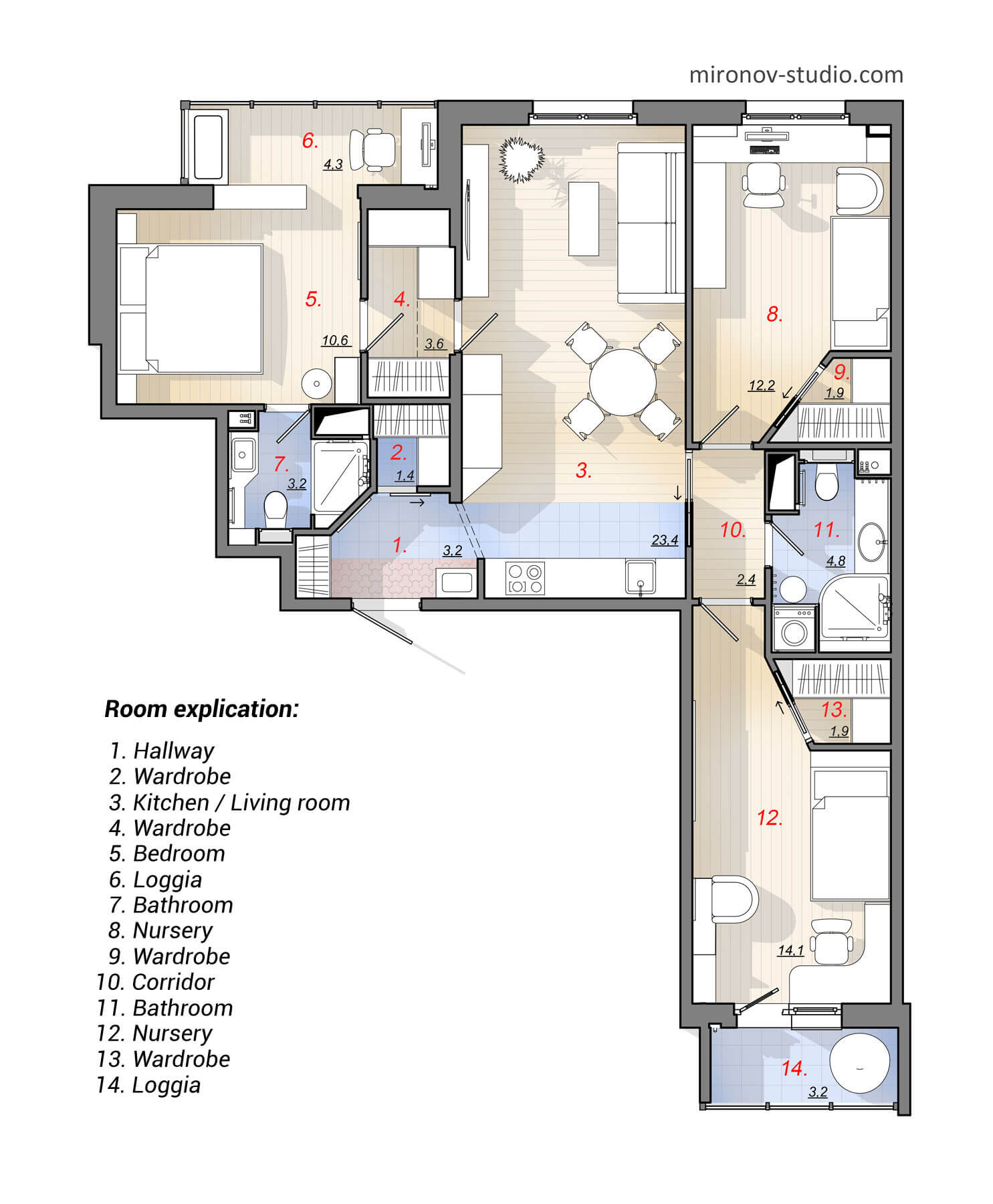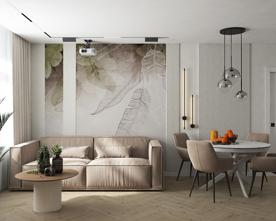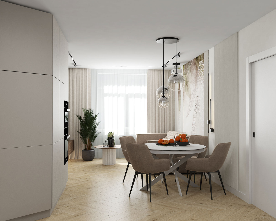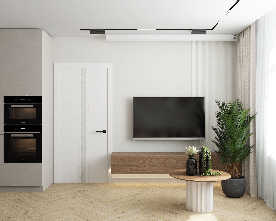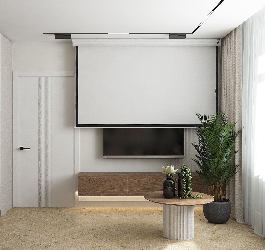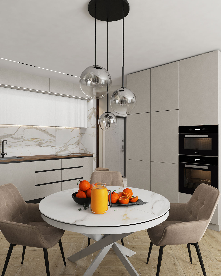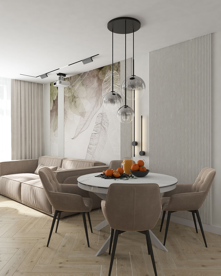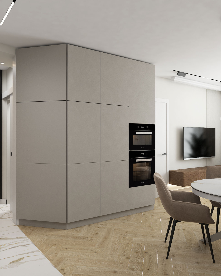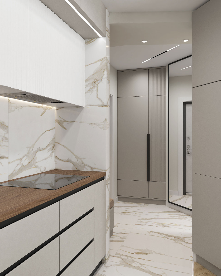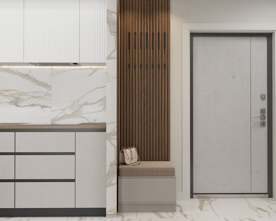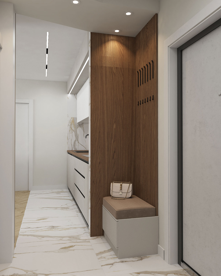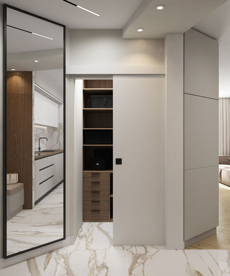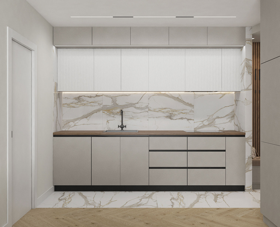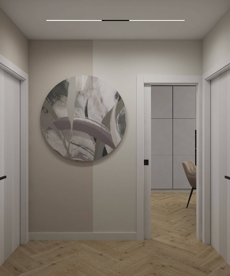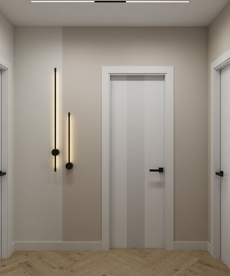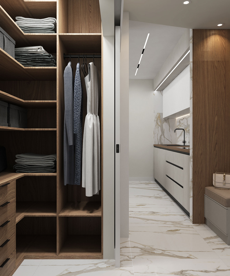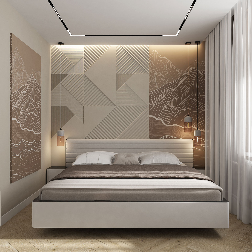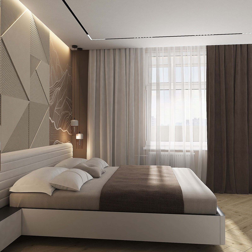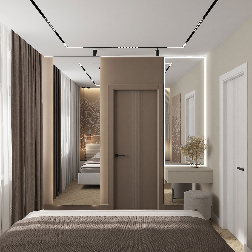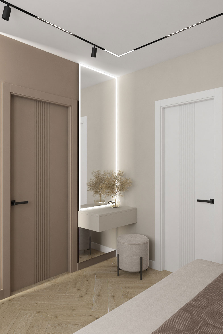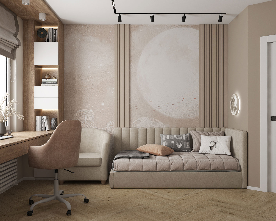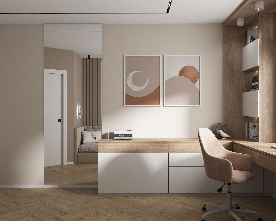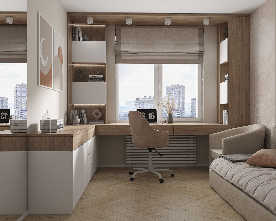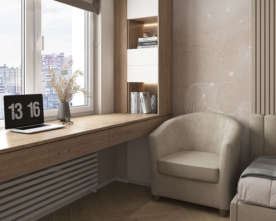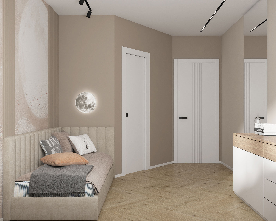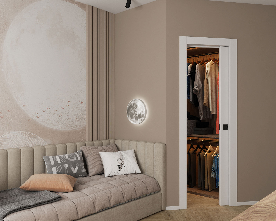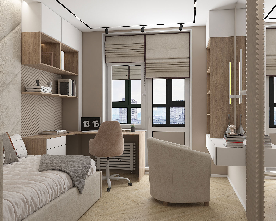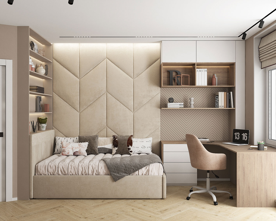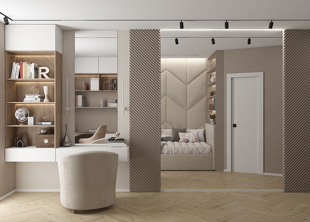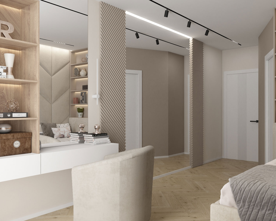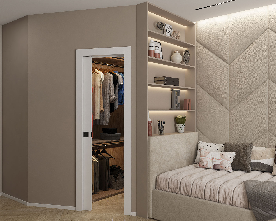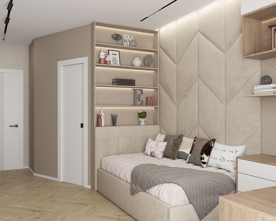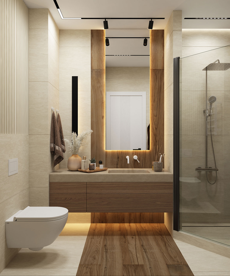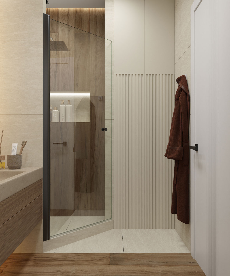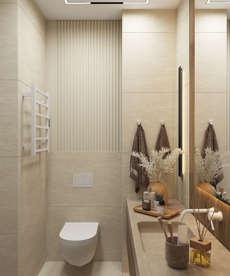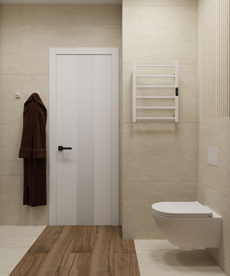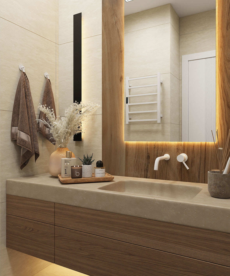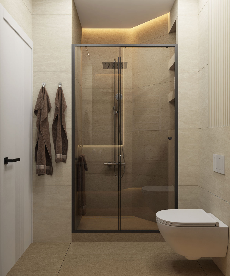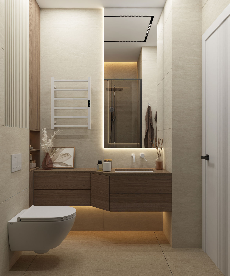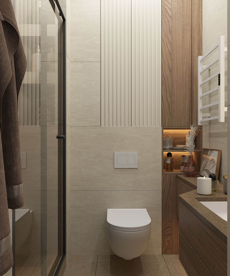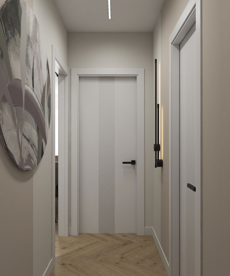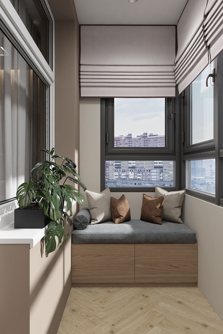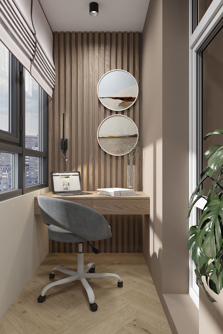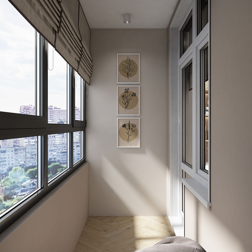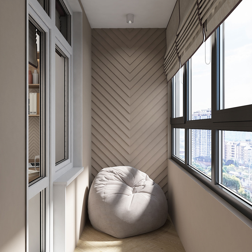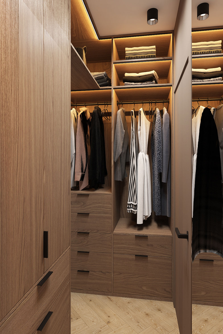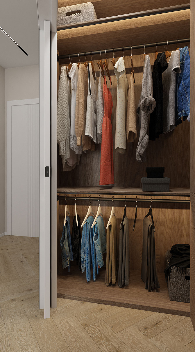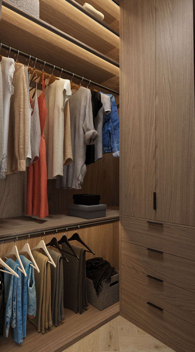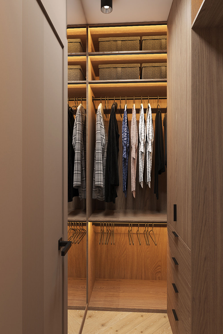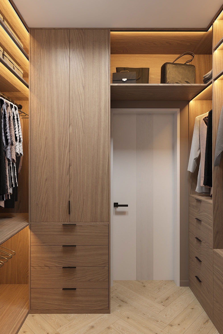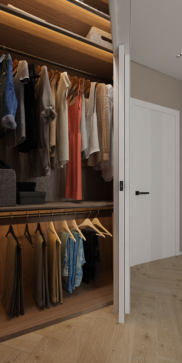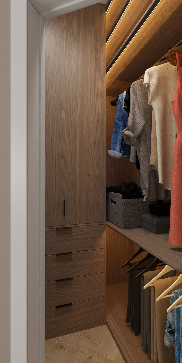This project is about how to create a spacious, comfortable and modern house for living from an inefficient layout from a developer.
We took a three-room + kitchen apartment and turned it into a full-fledged three-bedroom apartment with two children’s rooms, a private master bedroom and a large family center.
The interior design is modern with Scandinavian elements. A calm palette, lots of light, natural textures, thoughtful zoning and custom furniture.
The result is an apartment in which every meter works for the comfort of the family, and the space has become bright, logical and inspiring.
Three-Bedroom Apartment 90m With Two Children Rooms
Three-Bedroom Apartment 90m With Two Children Rooms
Remodeling and Interior Design Project: From a 3-Room + kitchen to a 3-Bedroom 90 m² Apartment for a Family with Two Children
This project was developed for a young family with two children living in “Primorsky Kvartal” Residential Complex, St. Petersburg. Our task was to transform a 90 m² three-room + kitchen apartment into a full-fledged three-bedroom home with two comfortable children’s rooms. The interior was designed in a modern, functional style with Scandinavian influences, focused on everyday comfort and aesthetics.
Layout before and after
Project Challenges: Inefficiencies of the Original Layout
A preliminary analysis of the original floor plan revealed several common shortcomings typical of many developer-provided layouts:
- Oversized and dark corridor: A large, windowless 14 m² hallway with narrow segments and awkward corners created a feeling of confinement and inefficiently consumed valuable space.
- Unergonomic circulation: Movement within the apartment was uncomfortable and impractical.
- Walk-through living room: The central living room (18.8 m²) became a de facto hallway due to poor door placement, resulting in 11 m² of underutilized area.
- Wasted space: In total, we identified 25 m² of inefficiently used space, which, at 2022 market rates, equates to a loss of approximately 60,000 USD in real estate value.
New Layout Solution: Optimization and Functionality
To achieve the goal of creating two full children’s rooms and making every square meter work efficiently, we reallocated the identified 25 m² of wasted space:
- Spacious central zone: The kitchen was relocated from the left wing to the center of the apartment and integrated with the former corridor. This allowed us to create a bright, open multifunctional kitchen-dining-living space of 23.4 m² — the new heart of the home.
- Private master bedroom: The former kitchen area was transformed into a cozy 10.6 m² master bedroom. An en-suite bathroom with a shower (3.2 m²) was added, partially using space from the corridor.
- Home office on the loggia: A 4.3 m² work-from-home office was set up on the loggia adjacent to the master bedroom — offering a quiet, secluded workspace.
- Convenient wardrobes: The master bedroom also includes a private walk-in closet of 3.6 m².
- Optimized entryway: The entrance hall was refined to 3.2 m² with an ergonomic built-in wardrobe (1.4 m²) and smooth transition into the main living space.
- Independent children’s wing: In the right wing of the apartment, two full-sized children’s rooms were created — 12.2 m² and 14.1 m². Each has its own 1.9 m² wardrobe, and a shared spacious bathroom of 4.8 m² provides comfort and convenience for the children.
Zoning Result: Thanks to this new layout, the parents’ and children’s zones are clearly separated, providing privacy for both. At the center of the apartment lies a large, comfortable, and multifunctional kitchen-living-dining space — perfect for shared family life.
Interior Design: Modern Functionalism
According to the clients’ wishes, the interior design was executed in a modern, functional style with Scandinavian elements. This approach allowed us to create a bright, ergonomic, and aesthetically pleasing space where every detail supports the comfort and needs of a young family.
See the Results: A Visual Tour of the Transformed Apartment
See for yourself how the space was completely transformed! We invite you to take a video tour of the apartment after renovation and finishing. It’s the best way to appreciate our design approach, execution quality — and to imagine what your own ideal home could look like!
The authors:
Fyodor Mironov
Olga Skorokhodova
2022
