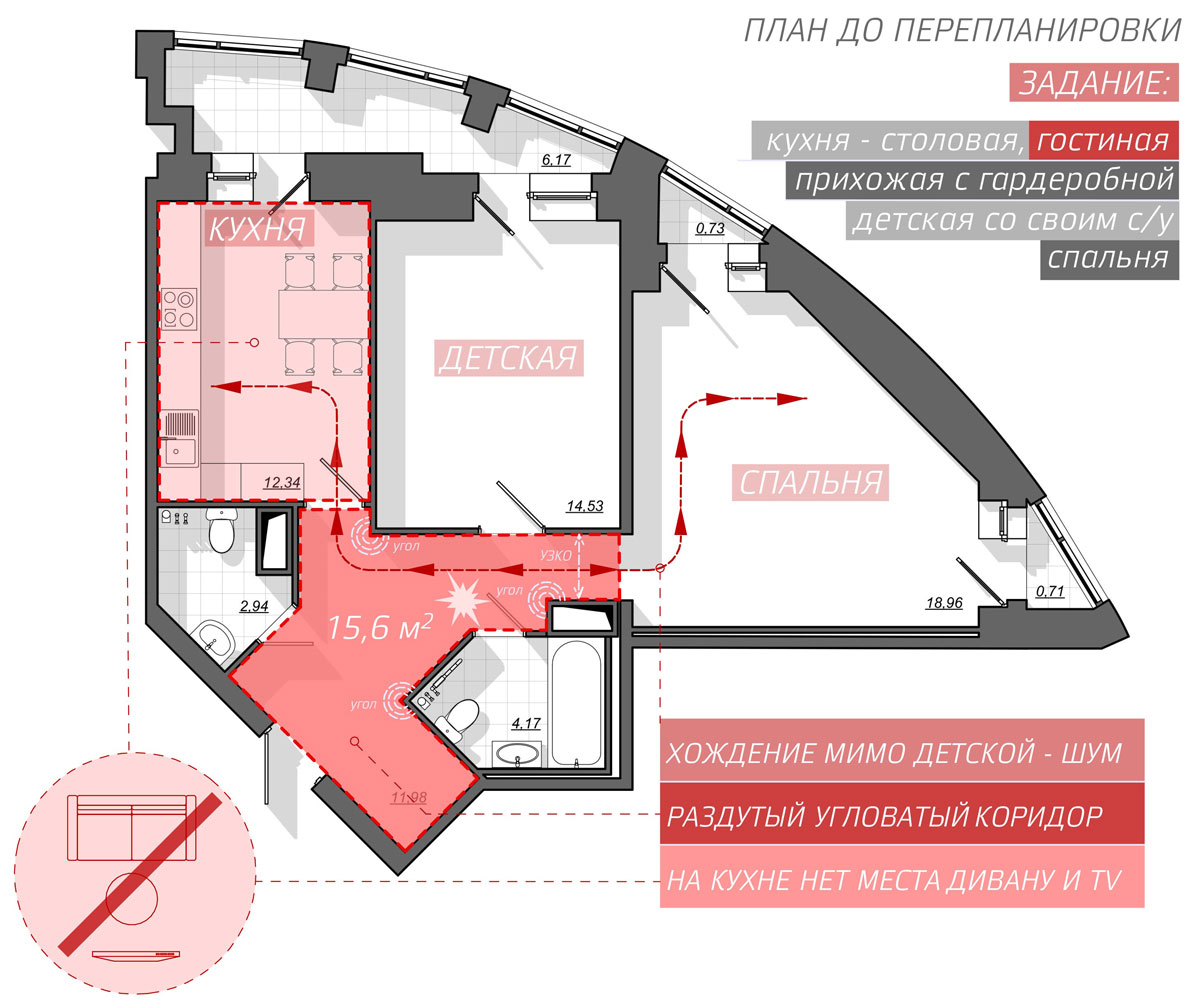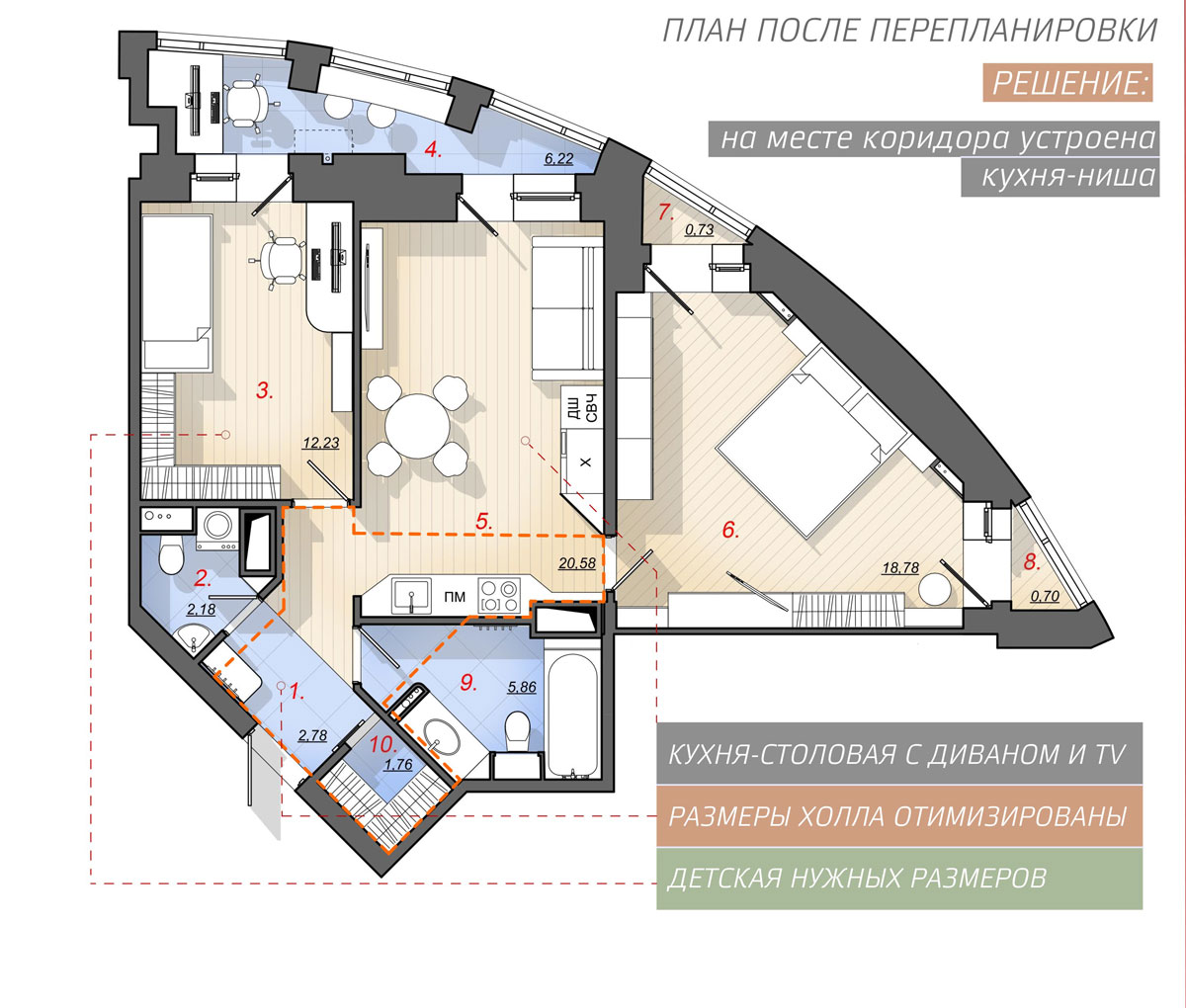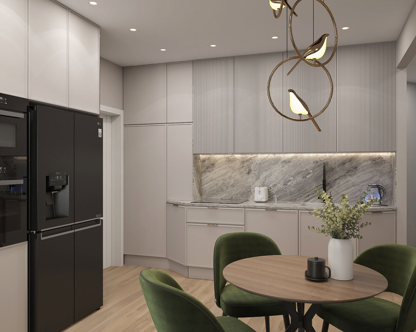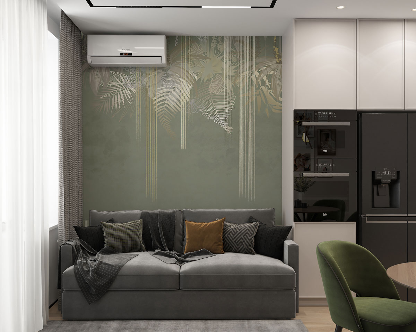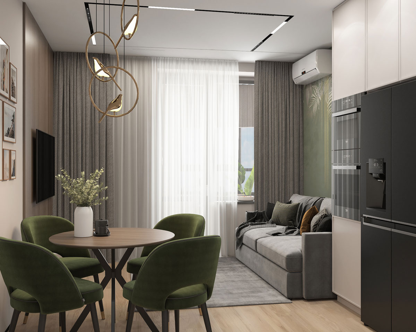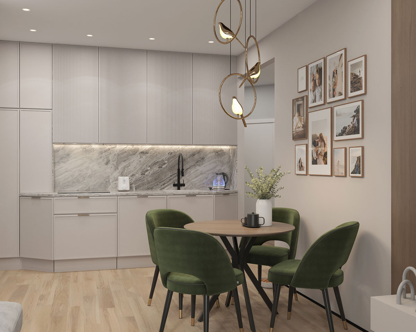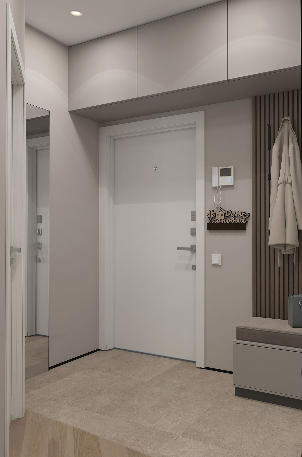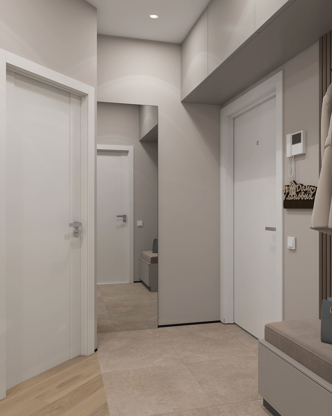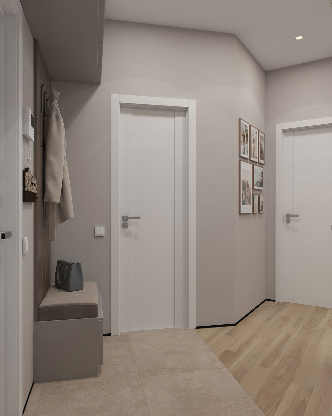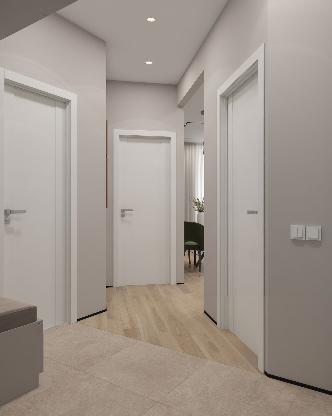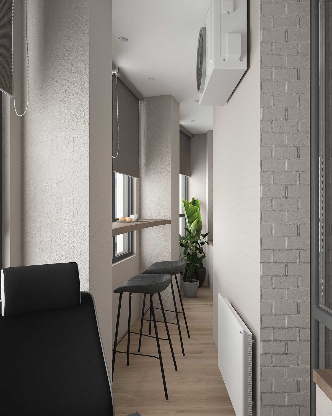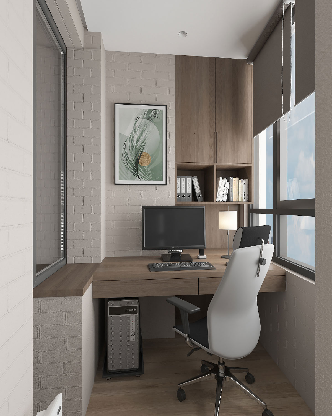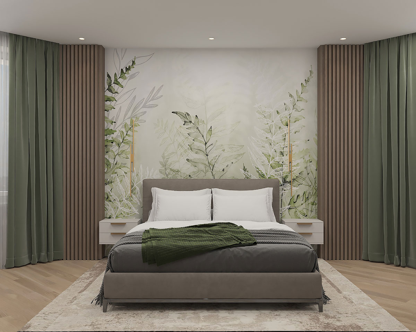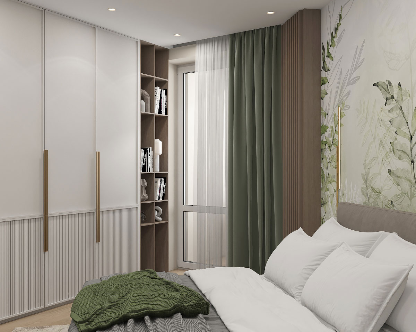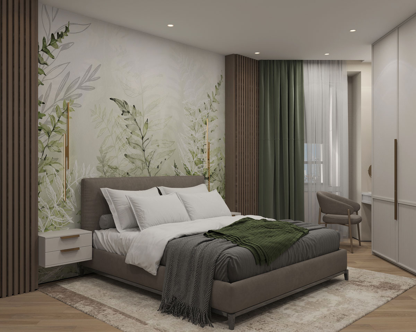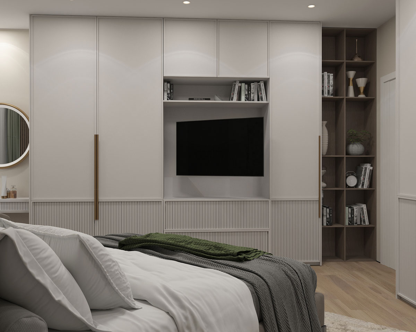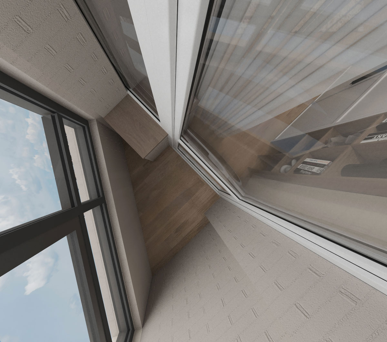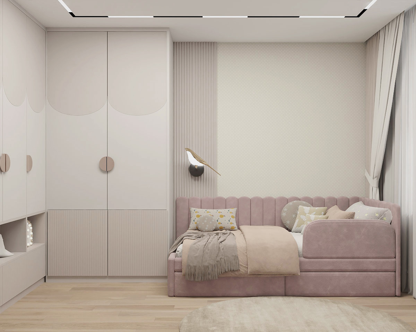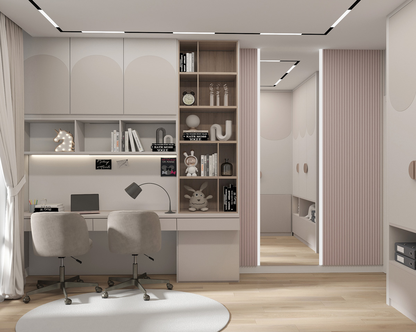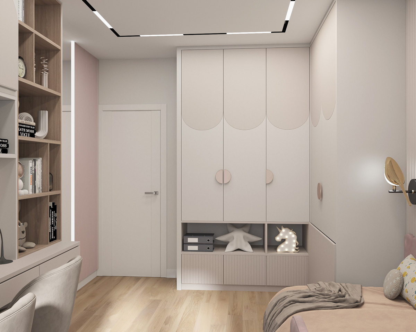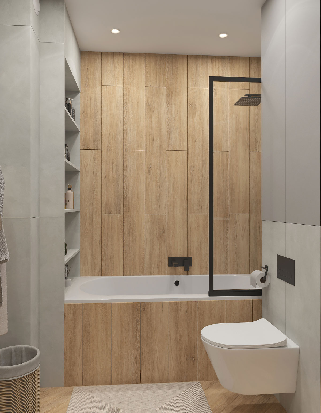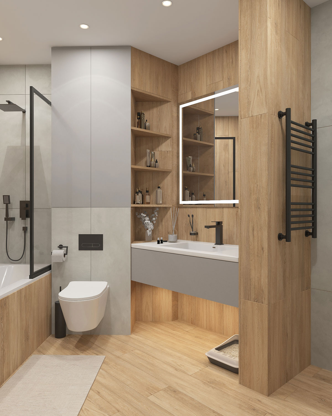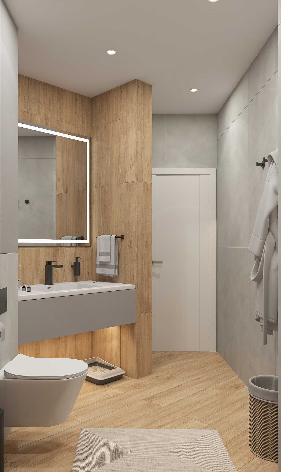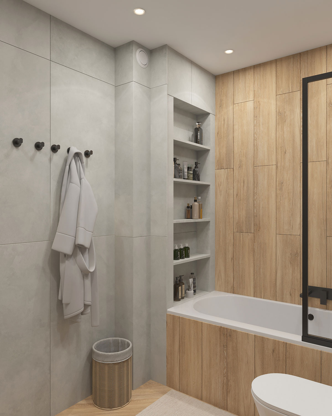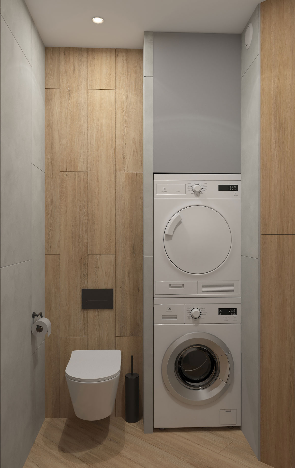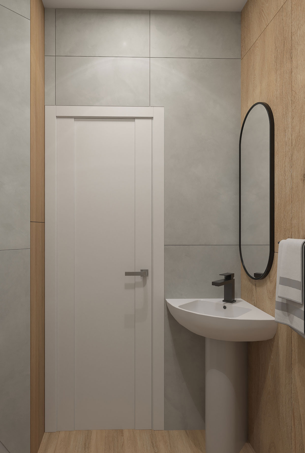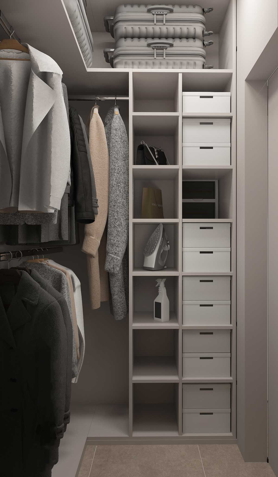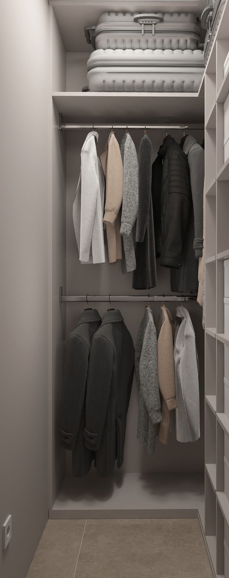The apartment was transformed from a two-room + kitchen layout into a spacious two-bedroom format — with a separate bedroom, a child’s room with a private bathroom, a cozy kitchen-living area, and a study on the loggia.
A modern Scandinavian interior created for the comfort of a young family.
Two-Bedroom Apartment 73m With Children’s Room
Two-Bedroom Apartment 73m With Children’s Room
Interior design and remodeling of a 73 m² two-room & kitchen apartment into a two-bedroom layout. The perfect space for a family.
- Interior style — modern, functional, Scandinavian, in calm beige tones.
- Layout — designed for a young family with a child.
- Location — “Primorsky Kvartal” residential complex, St. Petersburg.
A young family from St. Petersburg came to us with a challenging request: to create a full-fledged master bedroom, a separate children’s room with its own bathroom, and at the same time — a spacious, open area for the kitchen, dining, and living zones. The developer’s original plan made it seem almost impossible to achieve all this.
We developed a new layout and modern interior design that made the most of every square meter, turning the family’s vision into reality.
Layout before and after
Problems of the original layout
A detailed analysis of the initial apartment plan revealed a number of typical drawbacks common to standard layouts, significantly reducing the quality of life.
- Huge, dark, and awkward corridor of 15.6 m² that wasted valuable space.
- Small and inconvenient kitchen: the cramped 12.3 m² kitchen couldn’t accommodate proper dining and gathering areas for the family and guests.
- Lack of zoning: the apartment had no clear separation between private (bedrooms) and shared (living, kitchen) areas. The family had to gather either in the small kitchen or in the bedroom, which doubled as the living room.
- Noisy children’s room: the child’s room was squeezed between the kitchen and bedroom, in a noisy passage area, disrupting rest and privacy.
- Illogical circulation: long, inefficient movement routes caused constant back-and-forth walking — for instance, from the living room to the kitchen and back, through the child’s area.
Our planning solution
We created a space that fully meets the client’s wishes. After remodeling, the apartment received:
- A unified family space — the heart of the home. A spacious central area of 20.58 m² now combines the living room, kitchen, and dining area. It’s a comfortable place to host guests and spend family time without intruding into private zones. Each function — cooking, dining, and TV — is clearly zoned and harmoniously integrated.
- An optimized entryway with a wardrobe. The oversized corridor was transformed into a well-proportioned hall (2.78 m²) leading comfortably into the living room, creating a pleasant first impression. Right by the entrance, we added a functional wardrobe/storage room (1.76 m²), solving the problem of outerwear and household storage.
- Privacy. Each family member now has their own space. The child’s room (12.3 m²) has a private bathroom (2.18 m²), giving comfort and independence. The master bedroom and the child’s room are placed on opposite sides of the apartment, ensuring full acoustic separation and peace. At the same time, all rooms remain conveniently connected to the shared living area.
- Efficient use of every meter. Optimized internal routes eliminated unnecessary circulation. Compact but spacious built-in storage systems help maintain order without clutter or excess furniture. A 6.22 m² loggia was turned into a fully functional home office for the head of the family.
Result: harmony, comfort, and style for the whole family
As a result, we achieved not just a remodeled apartment but a modern, comfortable, and cozy home in a Scandinavian style.
It’s a space where the family can come together, enjoy openness and light — yet each member has their own private corner for rest and work.
A project where functionality meets aesthetics to create the perfect home.
Kitchen, dining and living area, hallway, loggia
Bedroom, loggia
Children’s room
Bathroom
Guest / children’s bathroom
Walk-in wardrobe
Authors:
Fyodor Mironov
Natalia Streltsova
2024
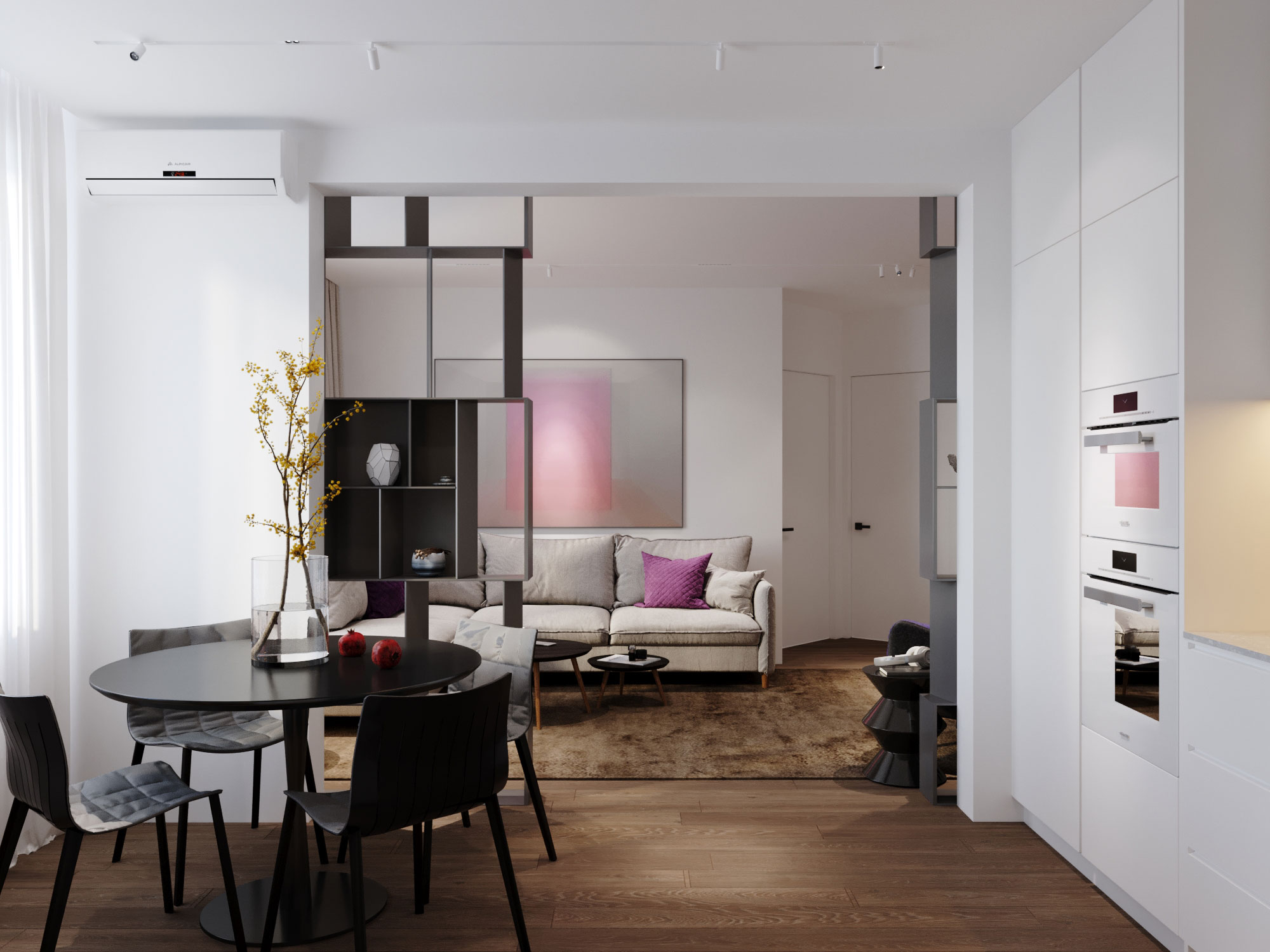
One-Bedroom Apartment 64m
This project transforms a 64 m² two-room apartment into a thoughtfully redesigned one-bedroom home with a calm, Scandinavian aesthetic. By reworking the inefficient corridor and rethinking the relationship between rooms, we created an open-plan living area, a generous walk-in wardrobe, and improved circulation throughout. The result is a light-filled, functional space designed for the comfortable everyday life of a young couple.
View Project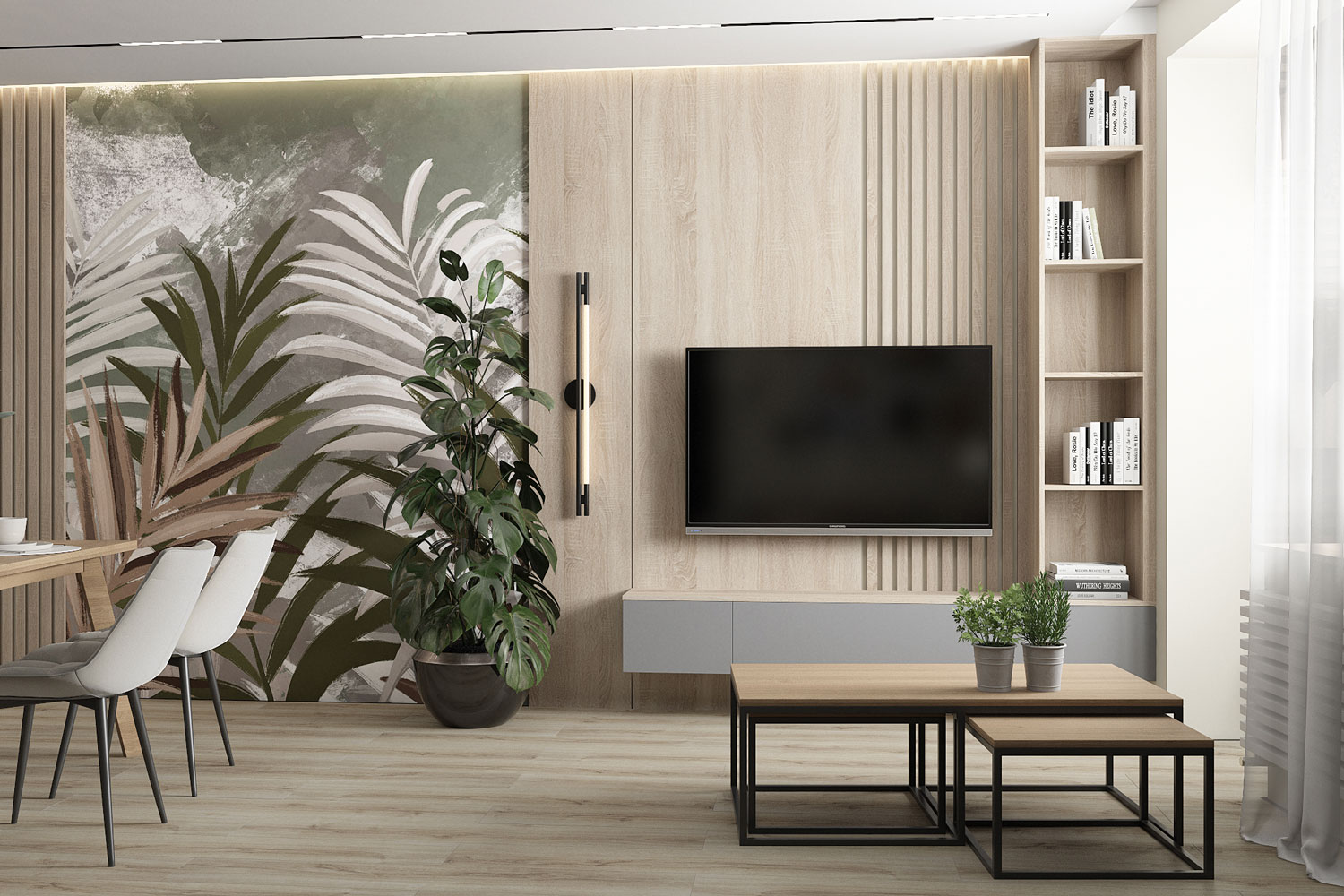
3 Bedroom Apartment 98m With 2 Children’s Rooms
A design project involving the redevelopment from a 3-room + kitchen to a 3-bedroom + living room 98 m² apartment turned a typical problematic layout into a comfortable family space. We have completely redesigned the logic of the apartment, creating a spacious open-plan kitchen-living-dining room, two full-fledged children’s rooms, a master bedroom with a study and a separate bathroom, as well as a utility room. The interior combines modern techniques, Scandinavian conciseness and warm eco-motifs.
View Project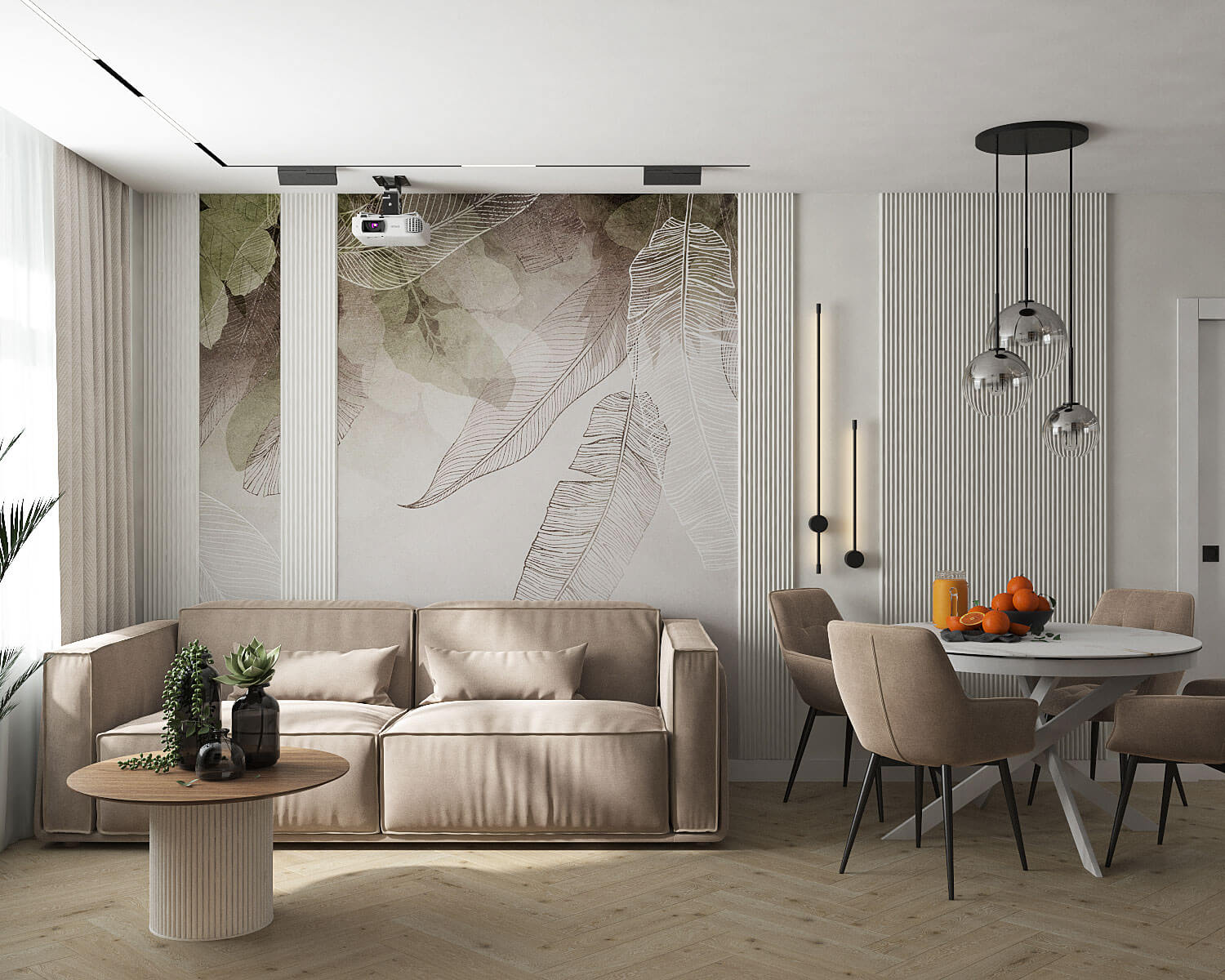
Three-Bedroom Apartment 90m With Two Children’s Rooms
This project is about how to create a spacious, comfortable and modern house for living from an inefficient layout from a developer.
We took a three-room + kitchen apartment and turned it into a full-fledged three-bedroom apartment with two children’s rooms, a private master bedroom and a large family center.
The interior design is modern with Scandinavian elements. A calm palette, lots of light, natural textures, thoughtful zoning and custom furniture.
The result is an apartment in which every meter works for the comfort of the family, and the space has become bright, logical and inspiring.
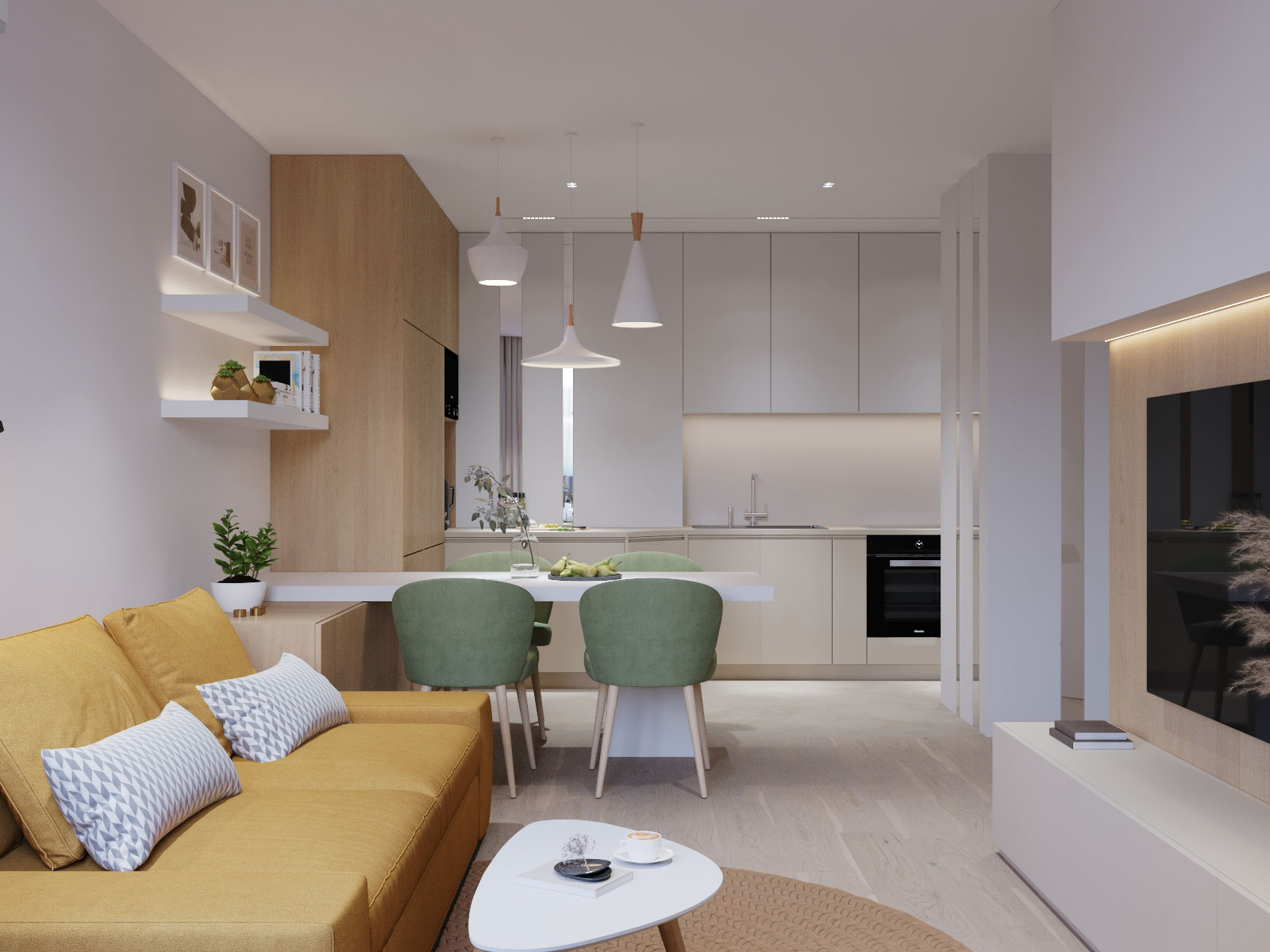
Three-Bedroom Apartment 89m With Two Children’s Rooms
From a problematic three-room + kitchen apartment to a spacious three-bedroom.
This project is an example of how thoughtful redevelopment and design turn an uncomfortable apartment into a functional three-room family space.
We have optimized 25% of the area, created a cozy kitchen-living room, added a second children’s room, expanded storage areas and bathrooms.
Modern minimalism with elements of Scandinavian style, a calm palette and thoughtful lighting made 89 m2 comfortable, stylish and ready for life.
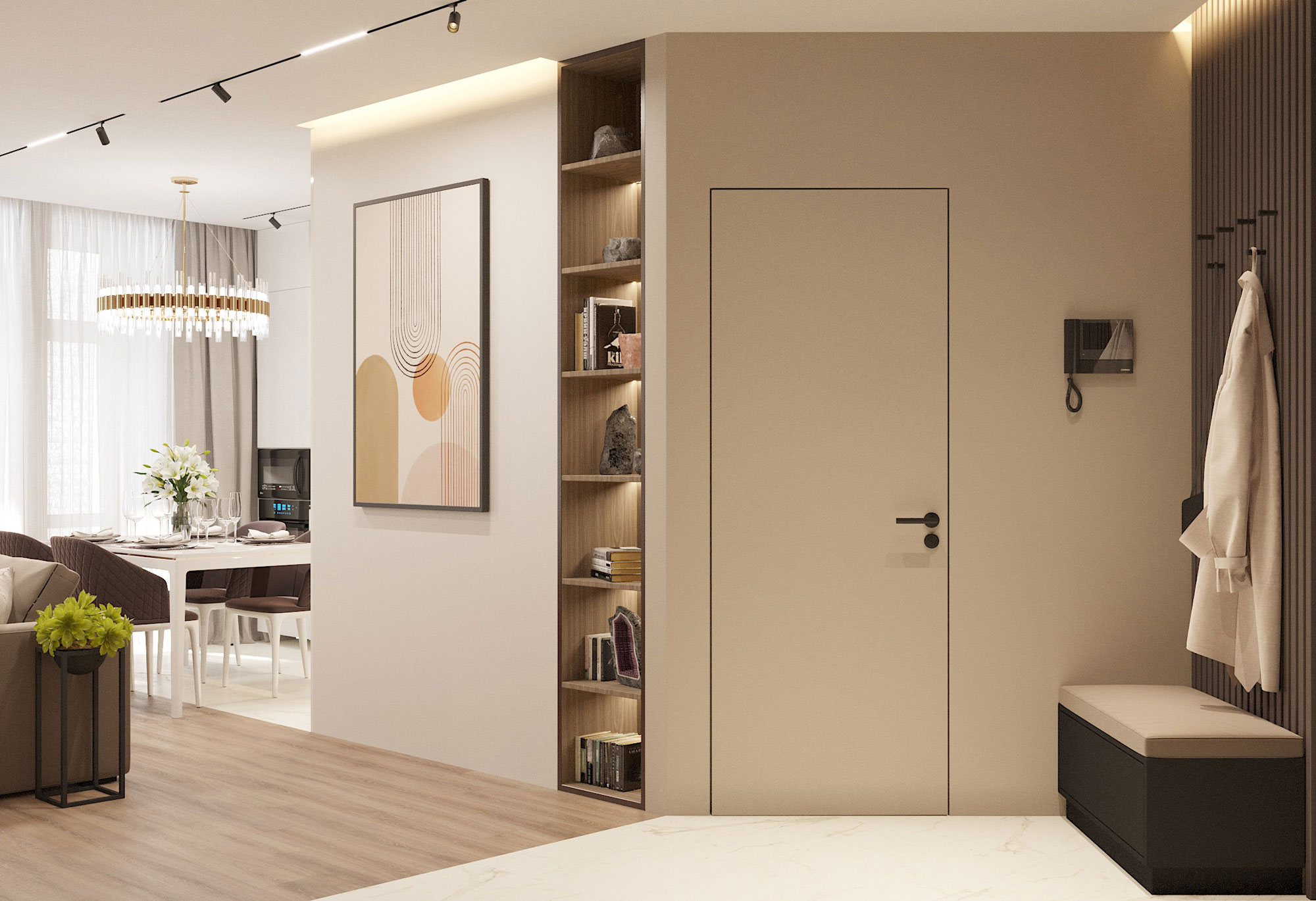
Two-Bedroom Apartment 71m For A Young Family
Transformation of a two-room & kitchen apartment into a modern two-bedroom apartment for a family with a child.
View Project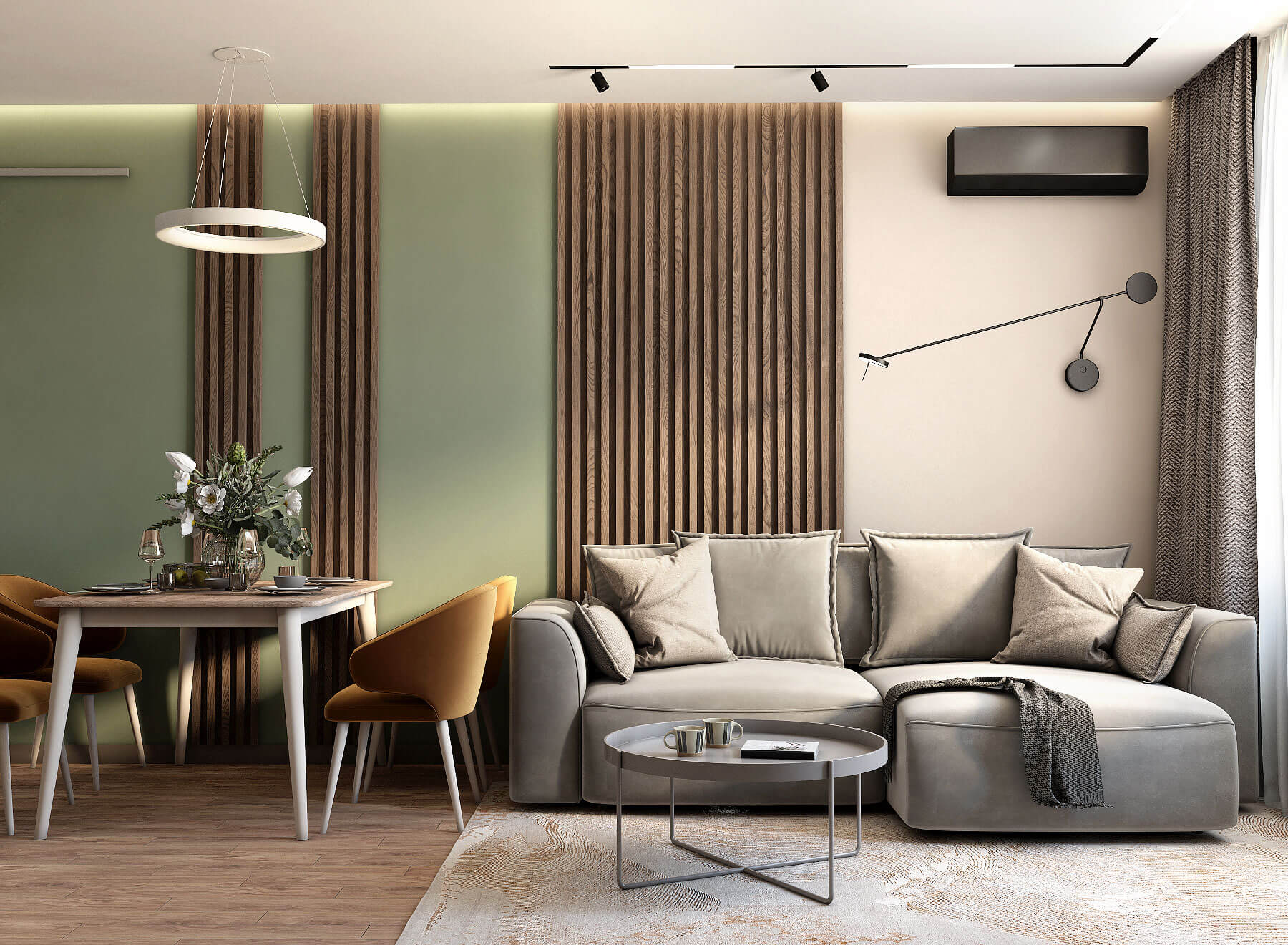
Two-Bedroom Apartment 61m With a Children’s Room
Two-bedroom apartment of 61 m² — maximum comfort for a family with a child.
We turned a standard two-room apartment with an uncomfortable dark hallway and a cramped kitchen into a spacious and bright living space.
The new layout combined the kitchen, dining room and living room into a large family area, allocated the parents’ bedroom with a dressing room and a workplace, created a children’s room with access to the loggia and added a comfortable utility area. The interior style is modern, in a calm natural palette, with wood, soft light and laconic shapes.

Three-Bedroom Apartment 92m With a Children’s Room And a Study
Redesign and modern interior for a young family. A standard three-room & kitchen 92 m² apartment was transformed into a spacious and functional three-bedroom layout with an open-plan kitchen-living area, master bedroom, children’s room, study, walk-in closet, two bathrooms, and a well-organized entrance hall.
View Project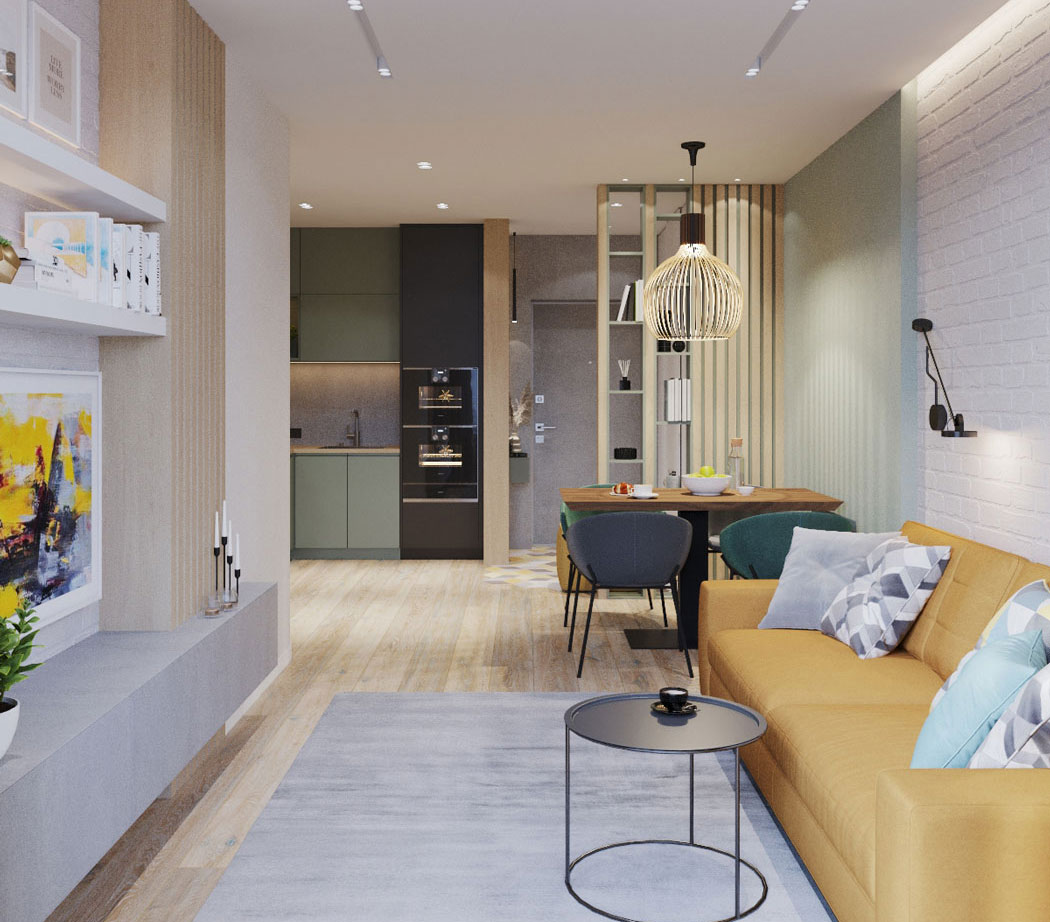
One-Bedroom Apartment 43m
From a one—room apartment to a spacious and modern two-room with an open space living room: how 43 square meters turned into a full-fledged home with a separate bedroom, a recreation area, a workplace, thoughtful storage systems, decorated in a single style.
View Project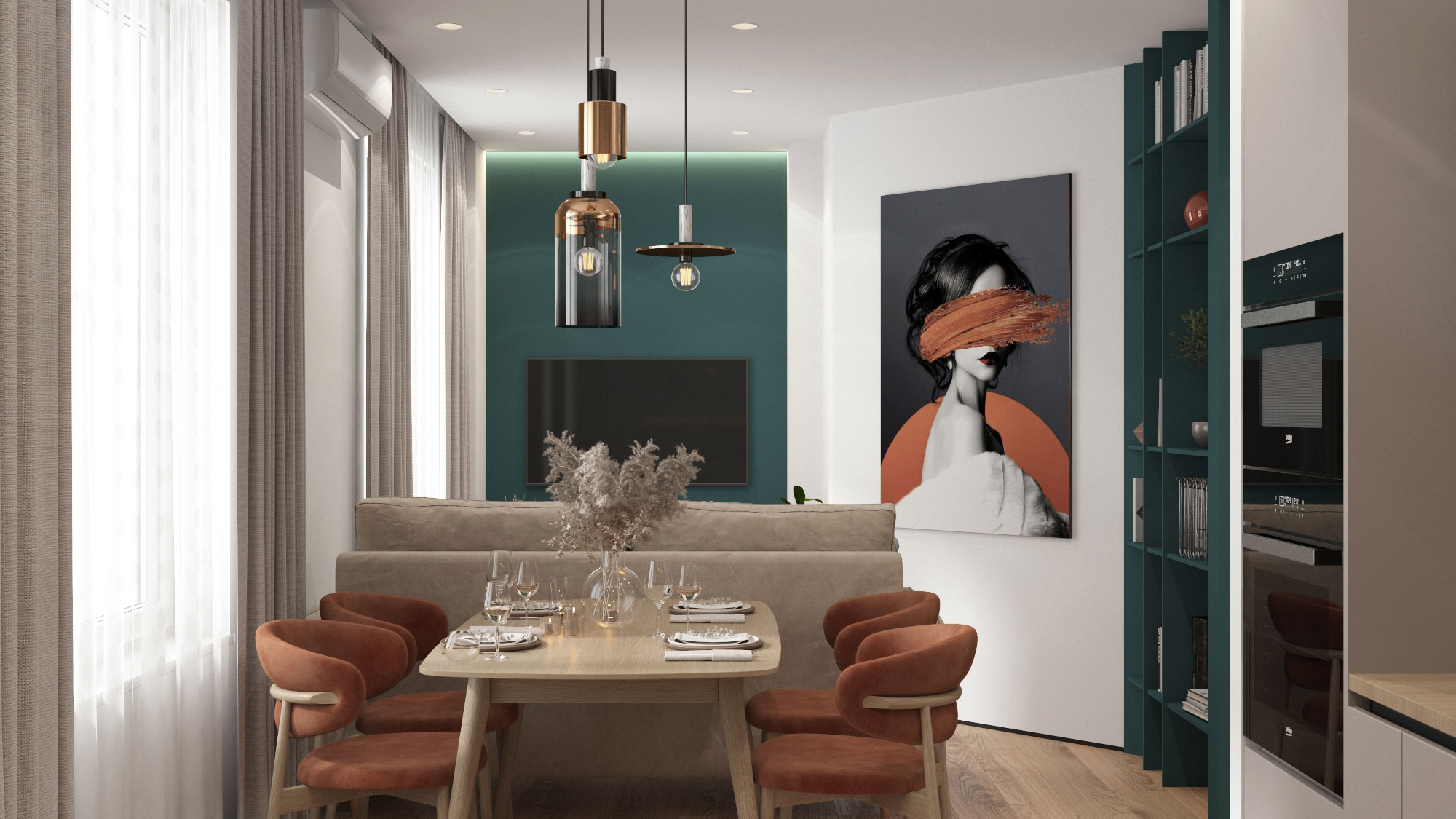
One-bedroom apartment 46m
Interior design and redevelopment project of a compact one-bedroom + a kitchen apartment transformed into a modern, comfortable one-bedroom apartment with a spacious kitchen–living room, a separate bedroom, and well-thought-out storage — where every square meter works to improve quality of life.
View Project
One-Bedroom Apartment 47m for a Bachelor
A functional and stylish interior for a bachelor: from an uncomfortable one-room & kitchen apartment to a thoughtful one-bedroom with a separate bedroom, a spacious kitchen-living room and a work area on the loggia.
View Project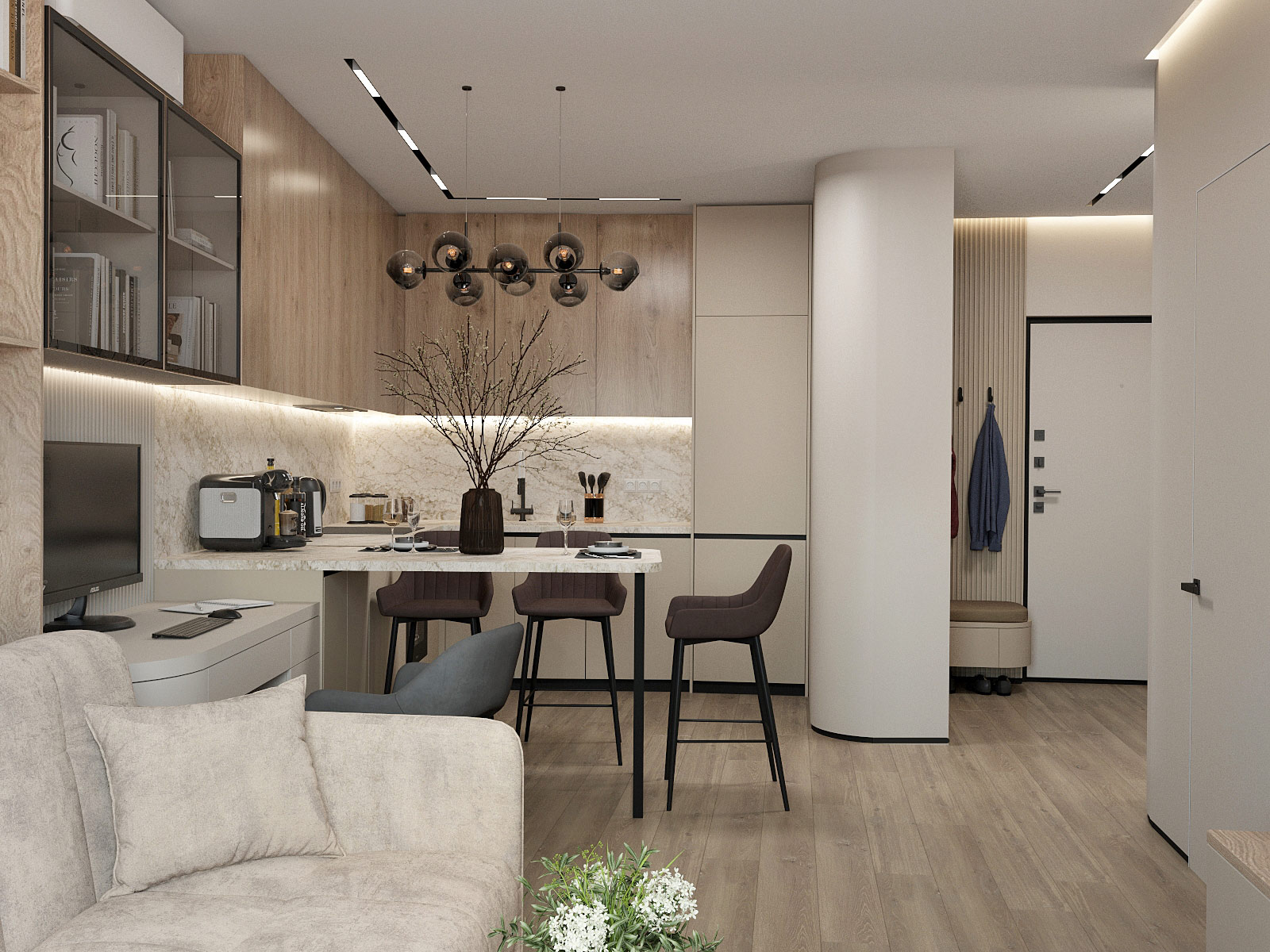
Compact One-Bedroom Apartment 46м
A 46 m² apartment reimagined from a standard one-room into a modern, functional one-bedroom. Thoughtful zoning, a private bedroom, and a spacious kitchen–living area transformed a compromised layout into a comfortable home for a young couple. Every square meter now works efficiently — balancing coziness, ergonomics, and contemporary style.
View Project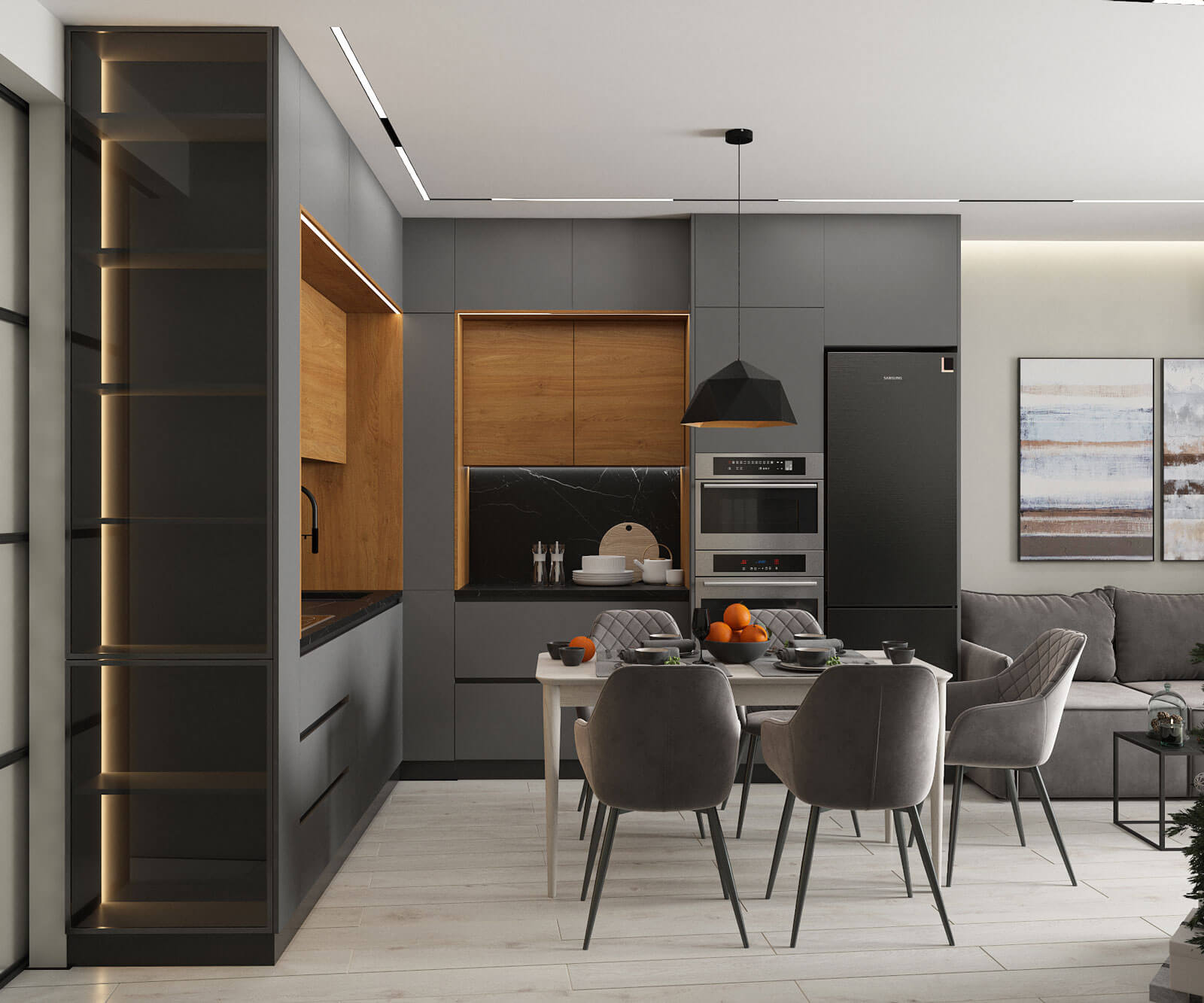
3-Bedroom 93m Apartment For A Family With Three Children
The transformation of a typical three-room & kitchen apartment into a modern, functional three-bedroom, for a family with three children.
View Project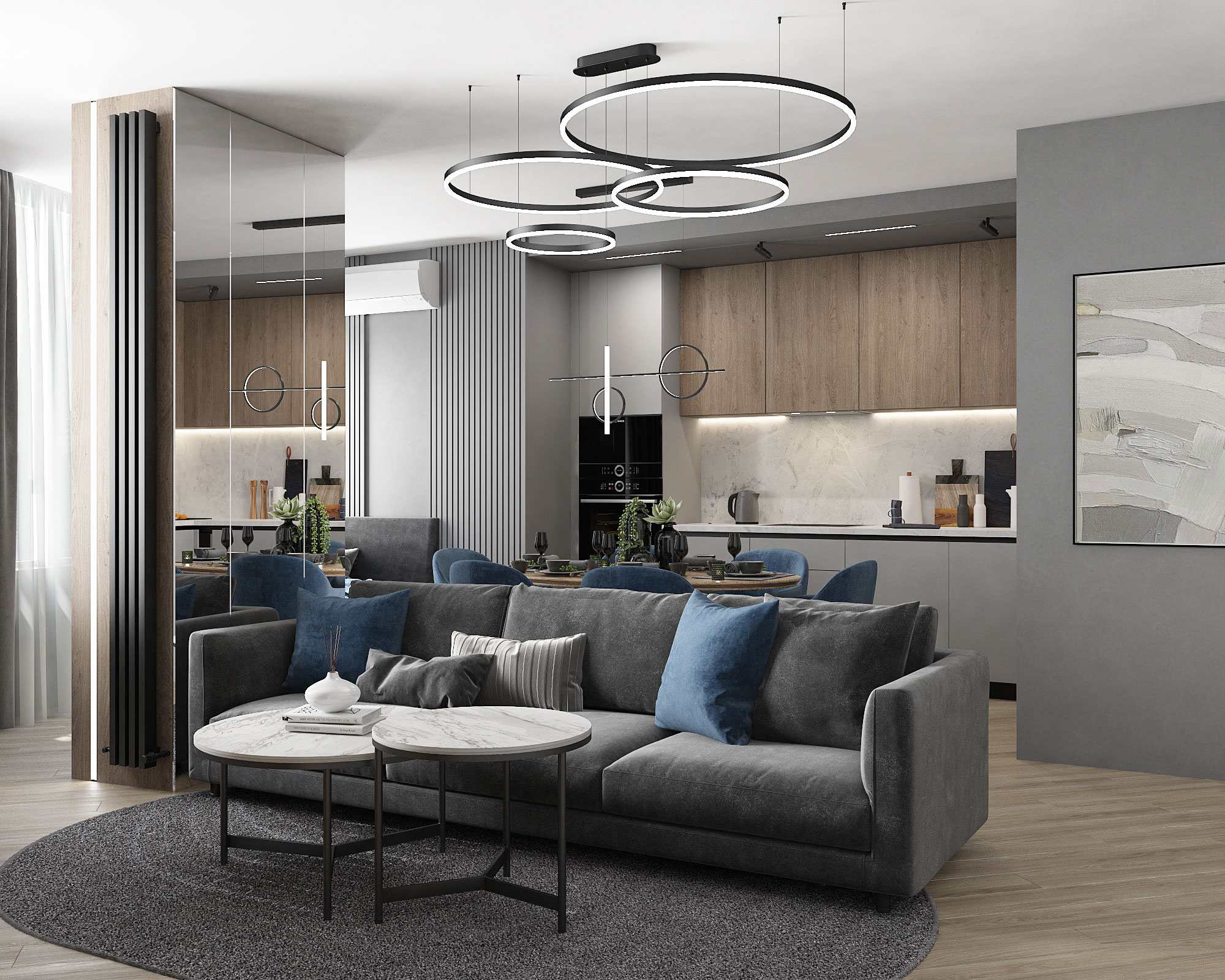
2-bedroom apartment 71m for a family with a child
Modern two-bedroom apartment for a young family.
A complete renovation of the 71 m2 two-room apartment has transformed it into a comfortable three-room space with a spacious kitchen-living room, a master bedroom, a children’s room and thoughtful storage systems.
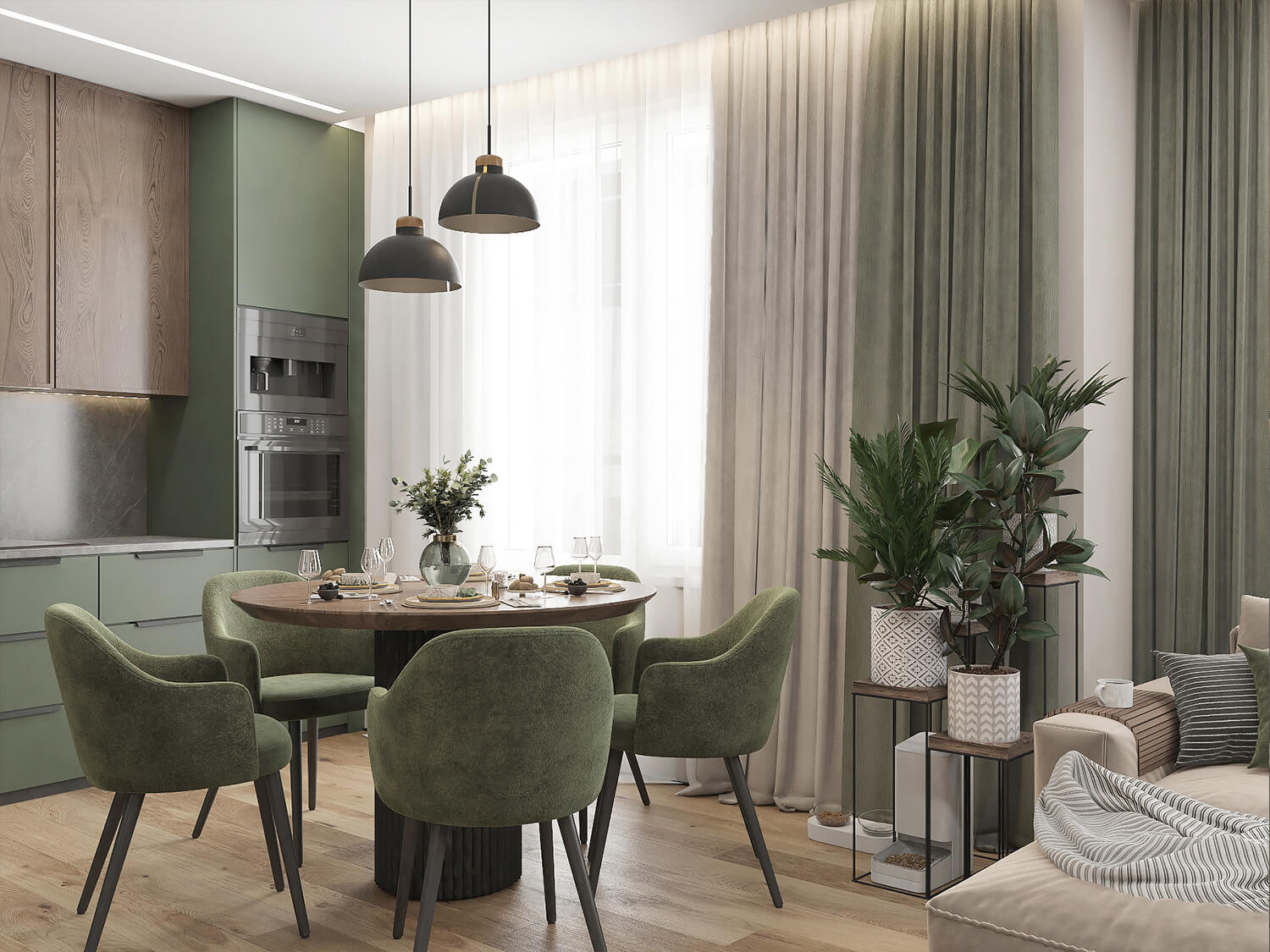
Two-Bedroom Apartment 91m
Redevelopment of a problematic standard three-room & kitchen apartment into a modern two-bedroom layout: an open-plan kitchen–living area, a master bedroom, a children’s room, and well-designed storage systems — maximum comfort across 91 m².
View Project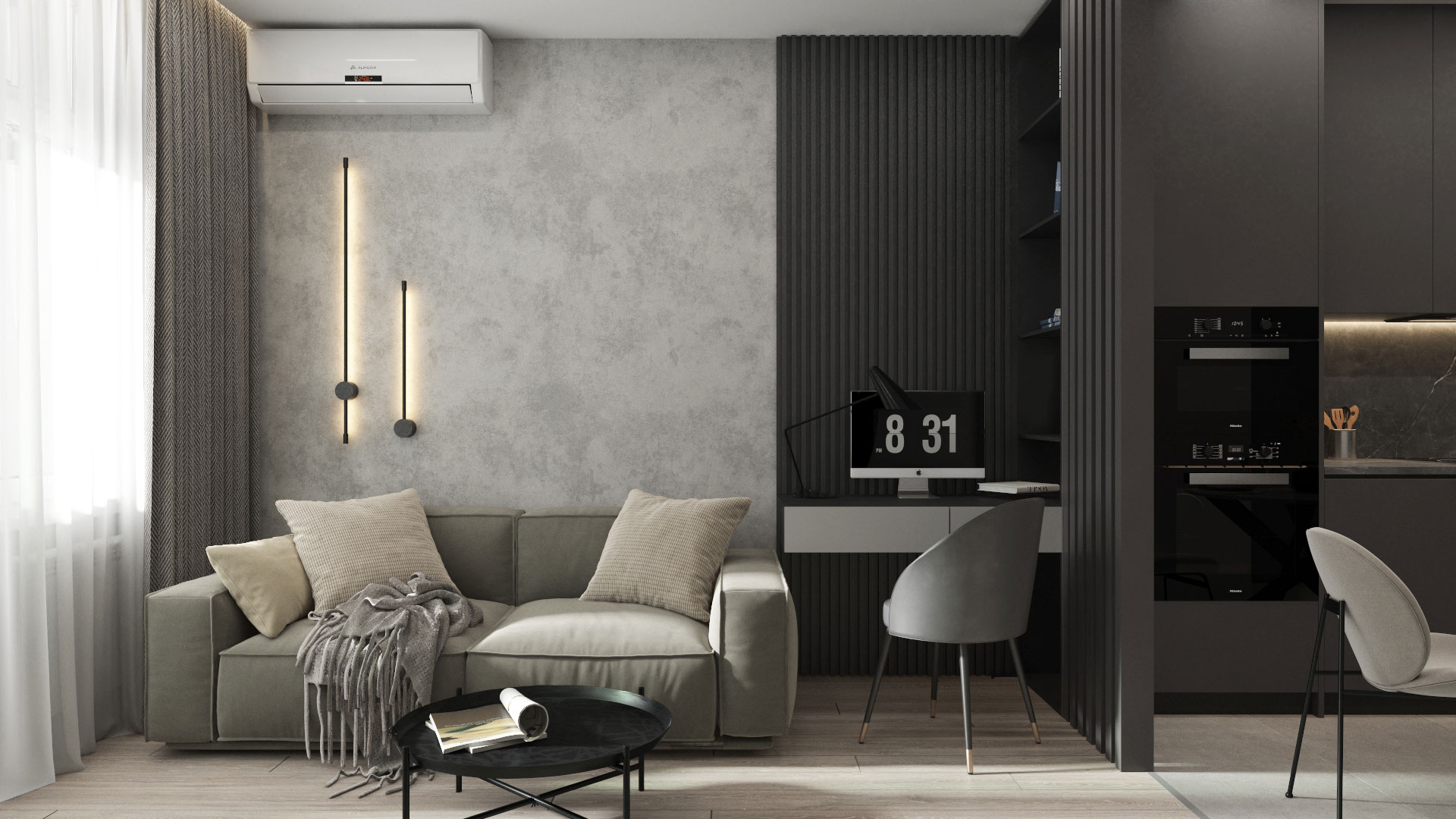
One-Bedroom Apartment 47m For a Student
From a one-room apartment to a one-bedroom.
We have transformed a typical post-soviet 47 m² one-room & kitchen apartment into modern and comfortable housing. Thanks to a thoughtful renovation, there is a spacious kitchen-living room, a private bedroom, a study on the loggia and convenient storage areas. The design – a modern minimalist style, in shades of graphite.
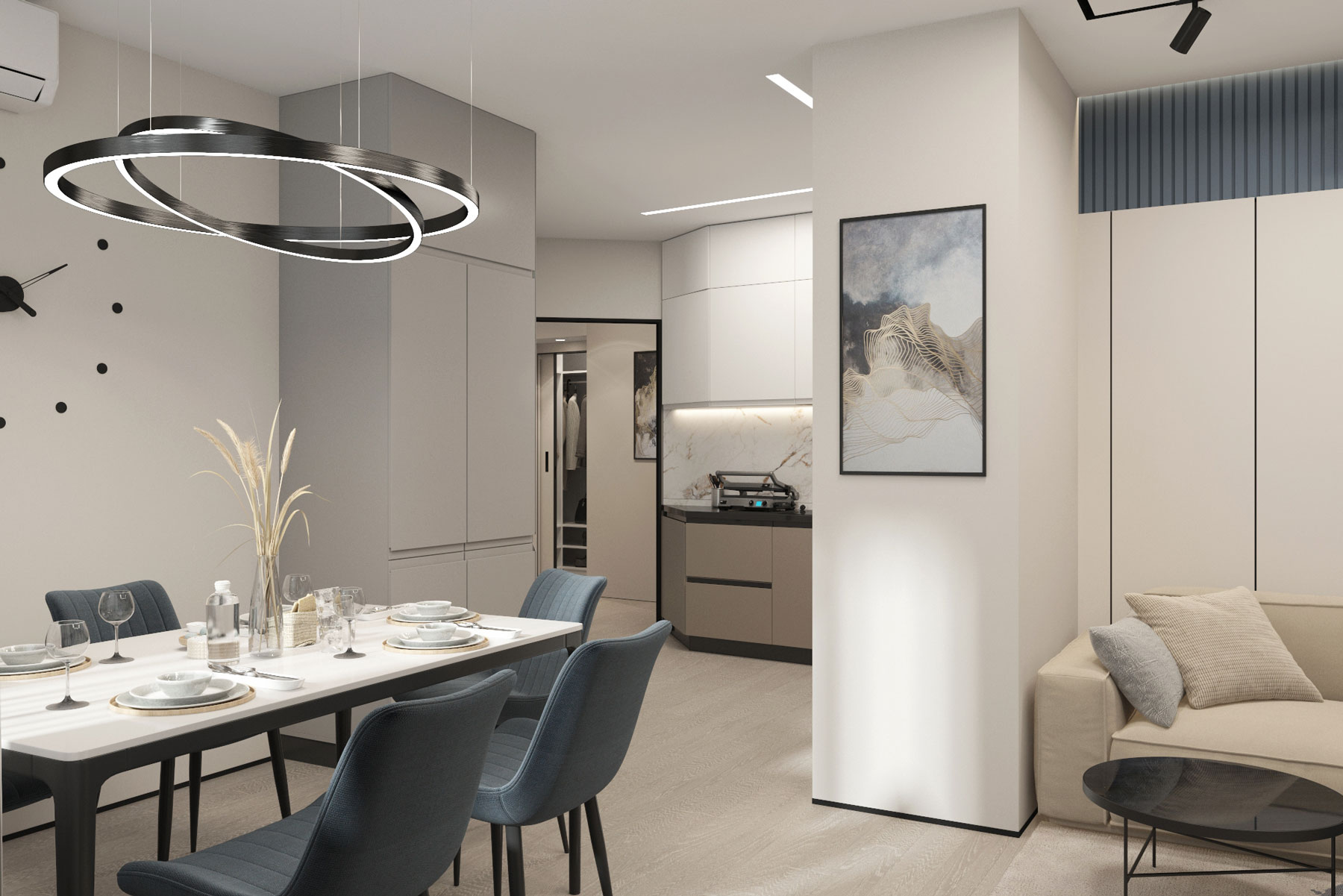
Three-bedroom apartment 92m for a family with two children
A functional and cozy three-bedroom apartment for a family with two children. We have redesigned 92 m², turning an inefficient two-bedroom apartment into a bright and thoughtful space with a spacious kitchen-living room, two children’s rooms, a master bedroom, two bathrooms and a large number of storage systems.
View Project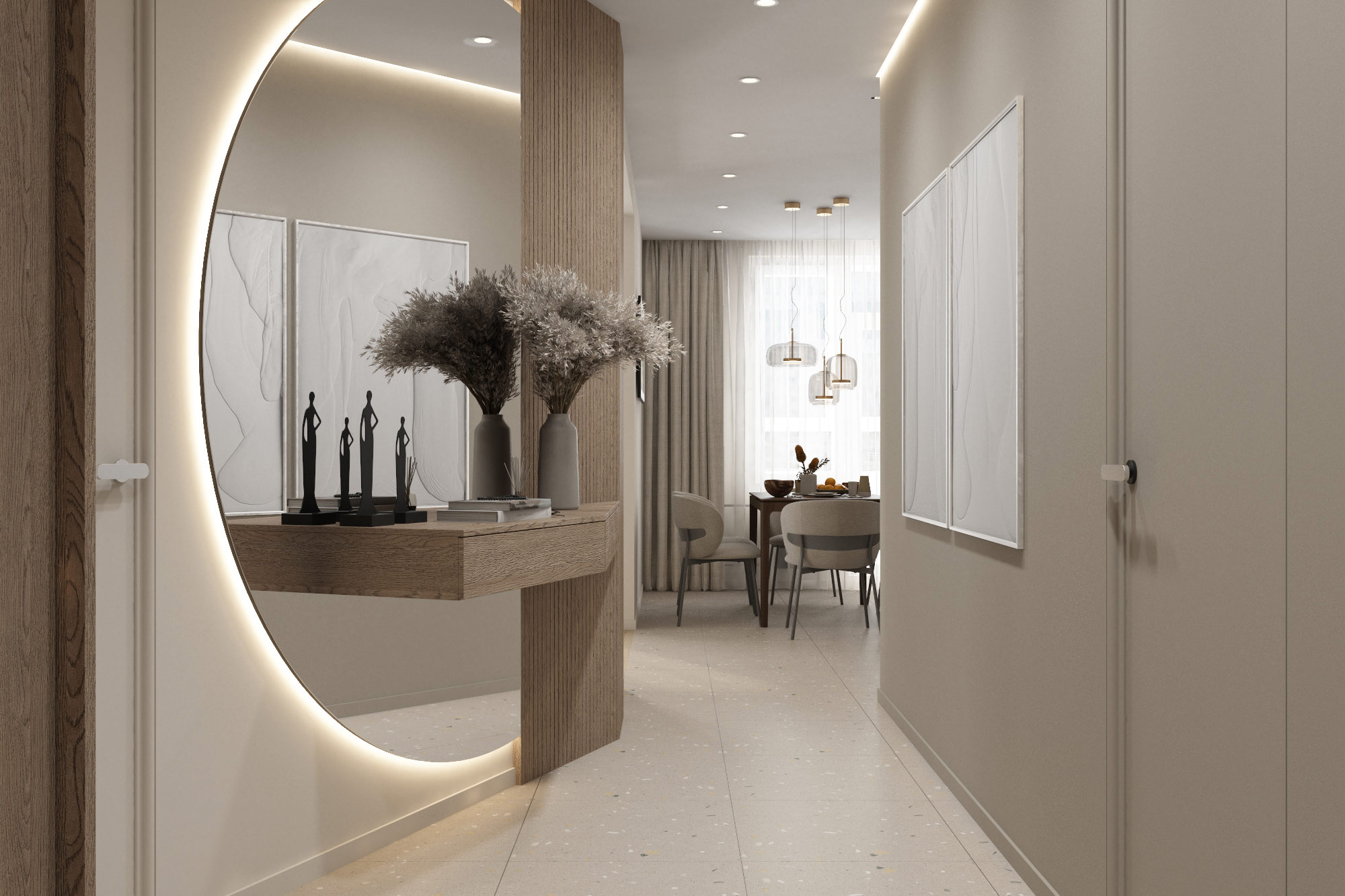
One-Bedroom Apartment 89m
This project is a balance of restraint, a warm beige palette, and carefully considered ergonomics. We transformed the original layout into a contemporary living environment where every square meter works for the owner’s comfort.
The key planning move was the removal of unnecessary partitions, which made it possible to unite the kitchen, dining area, and living room into a single space of over 22 m². This zone acts as the bright core of the interior.
