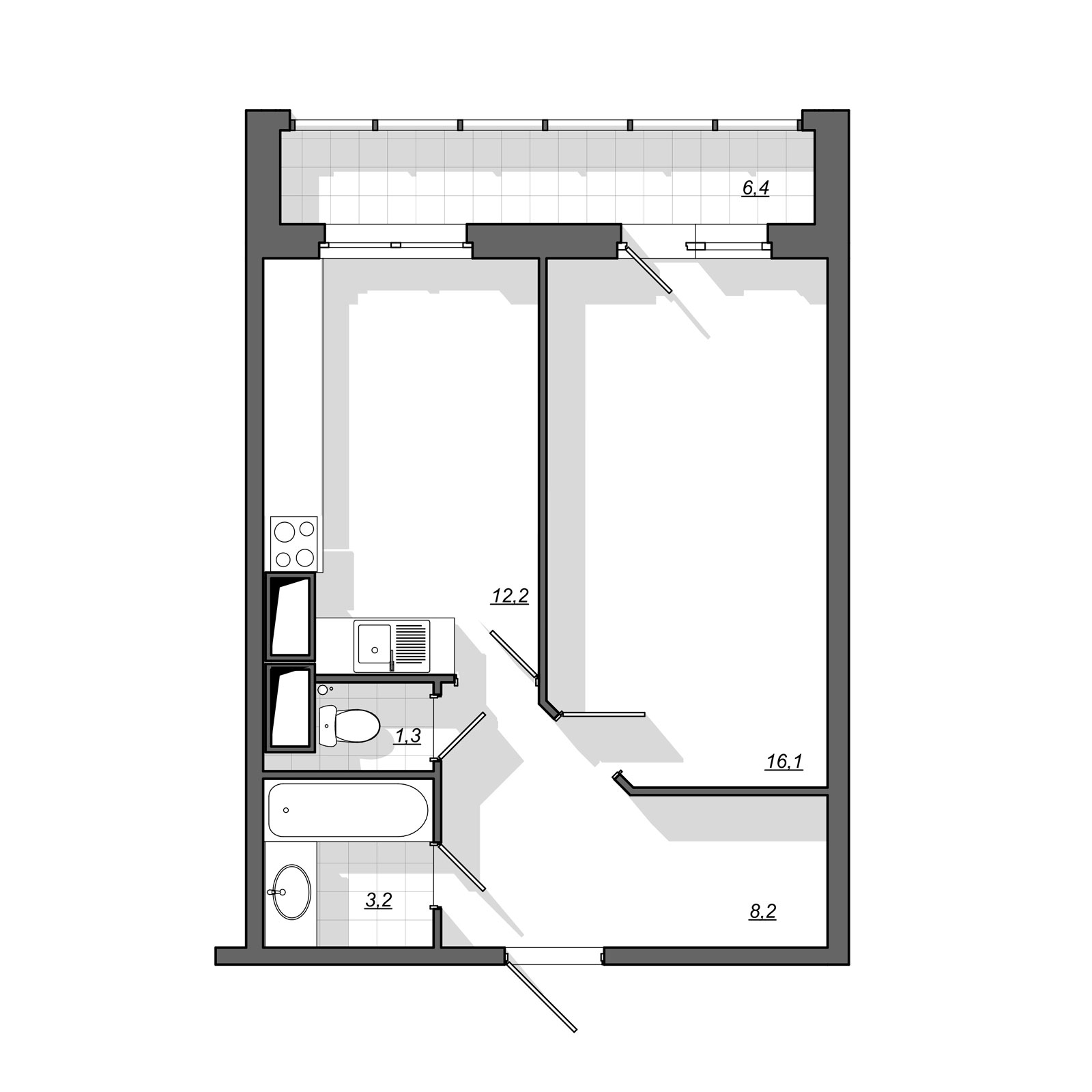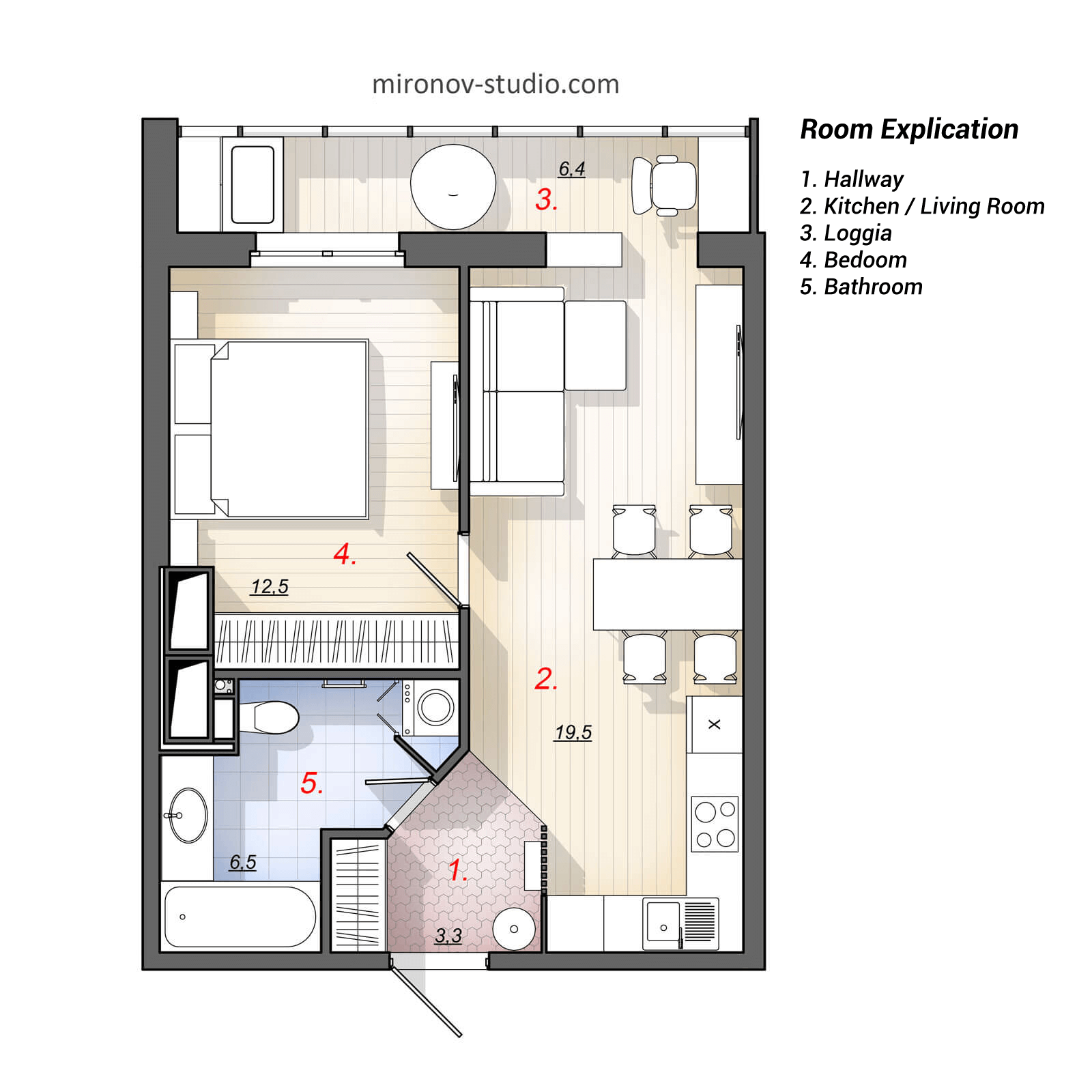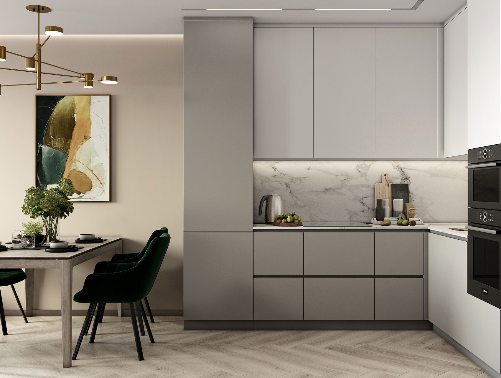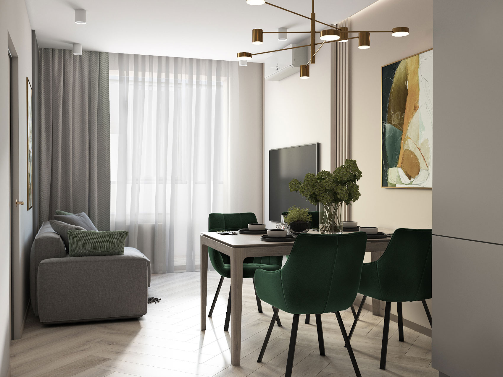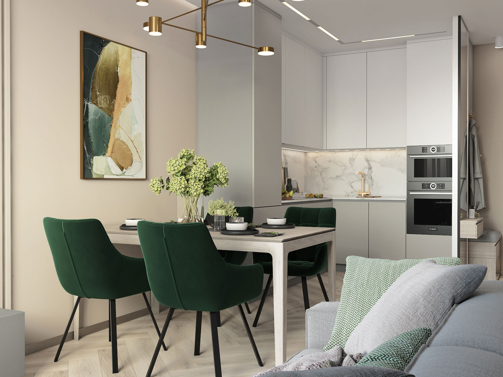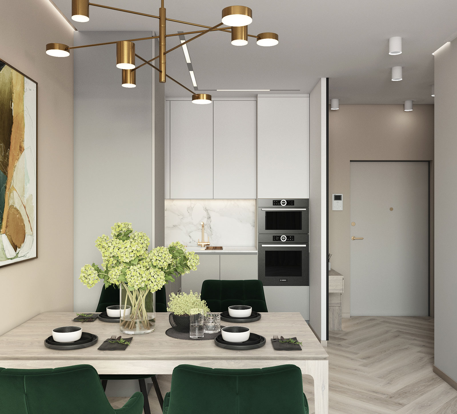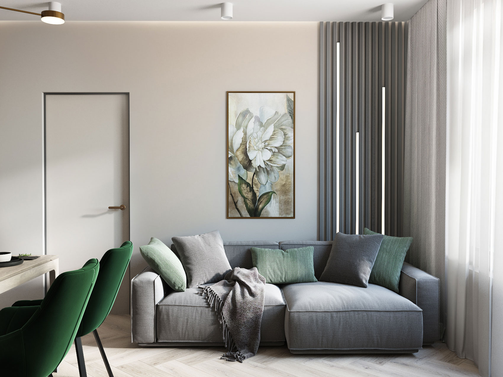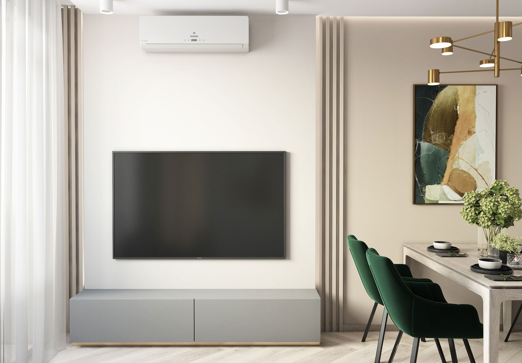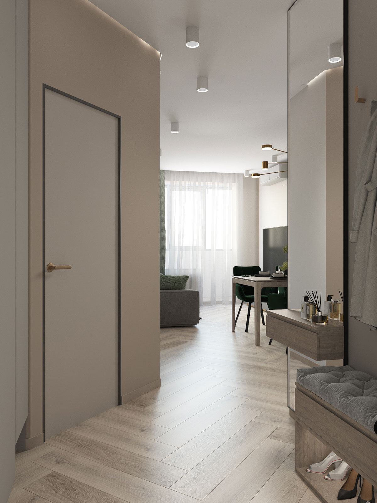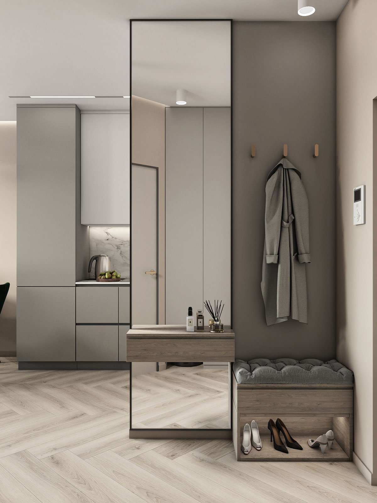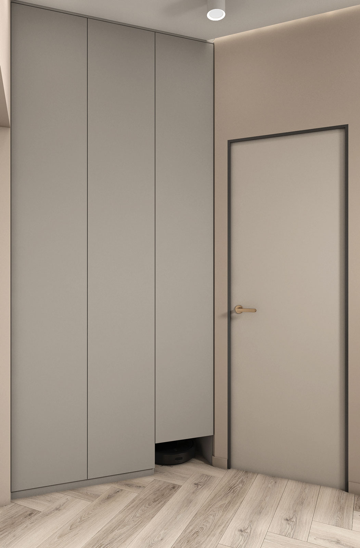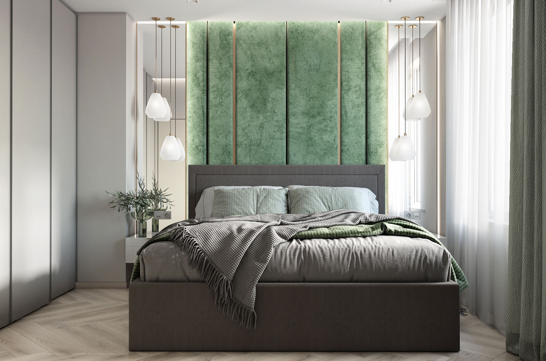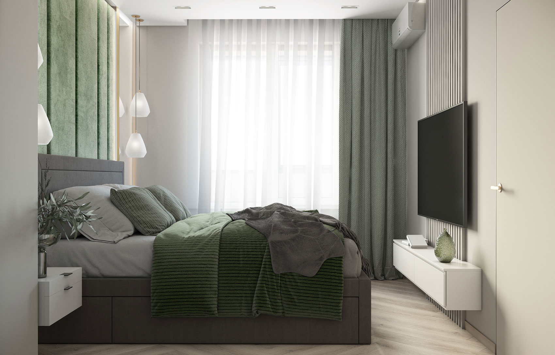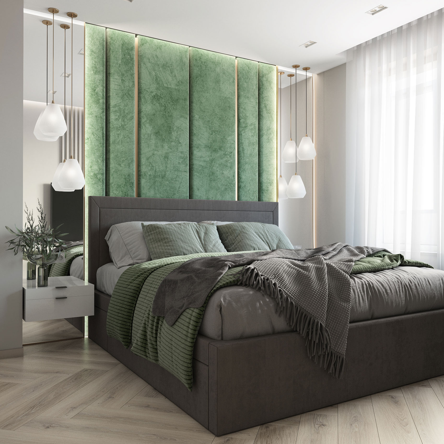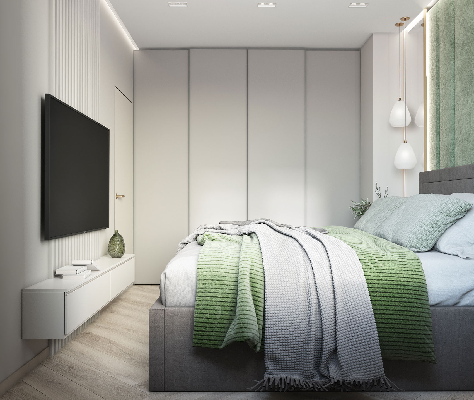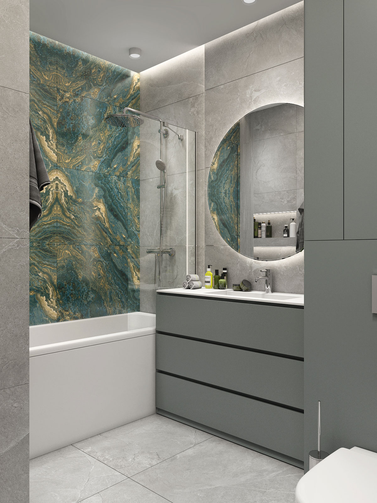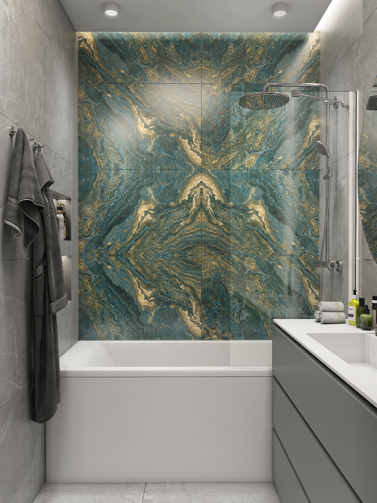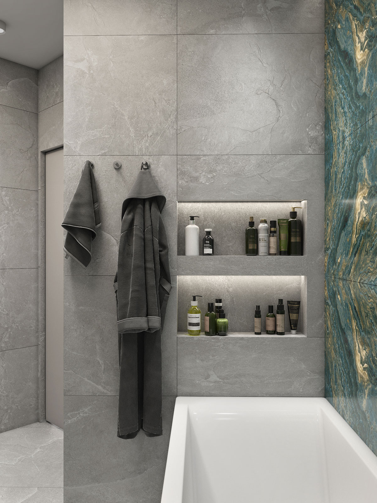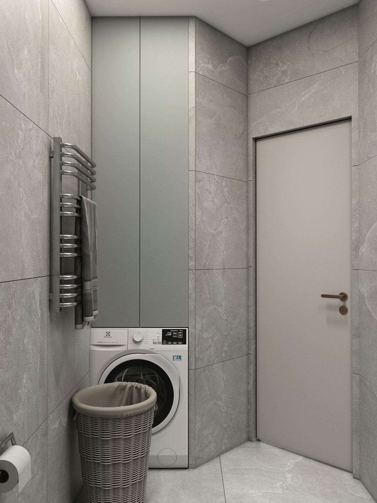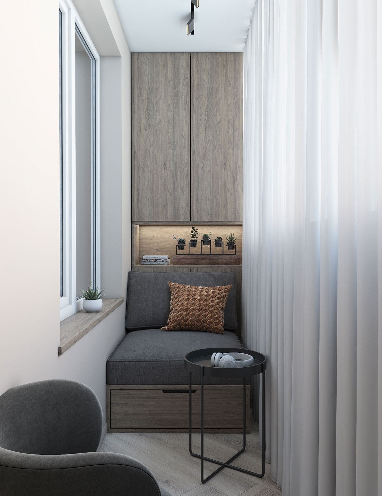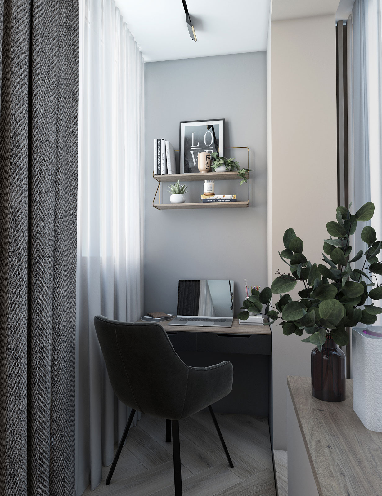The compact apartment has been transformed from an inconvenient one-room & kitchen into a cozy one-bedroom apartment with a separate bedroom, a spacious kitchen-living room and a study on the loggia. A modern, functional interior for a young couple.
One-Bedroom Apartment 45m
One-Bedroom Apartment 45m
Apartment Design 45 m², with re-planning from a one-room apartment (room and kitchen) to a one-bedroom apartment with an open space living room.
- Interior style — modern and functional, in a soft color palette with Scandinavian influences.
- Layout — designed for a young couple.
- Location — new development, “Primorsky Kvartal” residential complex, St. Petersburg.
Layout before and after
Drawbacks of the original layout
- Dark and oversized entry corridor
- Zigzag route from the main room to the kitchen and back
- Narrow, cramped corridor with too many doors leading to the bathroom and kitchen
- No private space — the only room served as both living and sleeping area
- Very small and divided bathroom and toilet
After remodeling
- The apartment became a one-bedroom format.
- A large multifunctional 19.5 m² space combining kitchen, dining, and living areas — clearly divided into distinct zones.
- A separate 12.5 m² bedroom. Guests can now be hosted while keeping the bedroom private.
- A cozy 3.3 m² entrance hall with a comfortable, open transition into the living-kitchen area.
- A 6.4 m² loggia integrated into the overall space and arranged as a home office.
- A spacious 6.5 m² bathroom with a laundry area.
- Logical and simple circulation routes within the apartment.
- Compact yet capacious built-in storage systems.
As a result, we got a modern, comfortable and multi-functional layout, perfect for both everyday living and hosting guests.
Client feedback:
I would like to express my gratitude to Fedor Mironov Studio for creating the apartment design!
I didn’t expect that such practical planning solutions could be implemented within the existing walls.
My wife and I are completely satisfied with the proposed color palette and materials.
The project was delivered with high quality, and the final visualizations helped us clearly imagine the future apartment.
The design process was easy, comfortable, and pleasant.
It was important for us to receive creative ideas that would tie everything together stylistically.
We are very happy with the result!
Kitchen–Dining–Living Area
Open-plan layout: the space is divided into three functional zones — entryway, kitchen-dining area, and living room. Light, neutral color palette: white and soft shades of beige and gray visually enlarge the space. L-shaped kitchen cabinetry. Combination of ambient and spot lighting for different scenarios.
Entryway
Hidden storage systems: built-in wardrobe with smooth, light-colored fronts for neatly storing clothes and shoes. Full-height mirror, wall hooks, and a bench by the entrance. Lighting provided by recessed spotlights creating an even illumination.
Bedroom
The main accent — a soft wall panel behind the bed upholstered in a rich green shade and divided by thin brass inlays. Vertical lines visually increase the height, while mirrored side inserts expand the space. Minimalist furniture: bed with a tall headboard and built-in storage, concealed wardrobe in wall color, floating nightstands, and a simple TV area. Layered lighting includes recessed spotlights, backlighting for the green accent wall, and pendant lamps by the bed. Textiles echo a natural palette of gray, green, and white, while light wood flooring adds warmth and comfort.
Bathroom
Light gray porcelain tiles with a soft stone texture create a clean backdrop, while the wall behind the bathtub, finished with emerald marble-effect tiles, adds depth and luxury. Furniture and plumbing are in muted gray-green tones. All storage systems, including the tall cabinet with smooth fronts, are built-in and hidden, maintaining visual order and simplicity of form. The bathtub features a glass screen; recessed illuminated niches provide functional storage. Floating vanity without handles (push-to-open mechanism) and built-in washing machine niche. Chrome fittings and towel warmer. Layered lighting: ceiling spotlights, concealed LED strips, and a softly illuminated mirror.
Loggia
The loggia adjoining the living room combines a workspace with a relaxation and storage area. Workspace — a compact desk with a wooden tabletop and a soft chair. Above — a light metal shelf. Opposite wall features built-in wood-finish cabinets and a cozy cushioned bench with backlighting and storage underneath. Nearby — a small side table. Color palette: calm tones of gray and beige complemented by warm wood and graphite details. Light surfaces and vertical lines visually enlarge the compact space.
Authors:
Fedor Mironov
Daniela Rakotondrabesa
2022
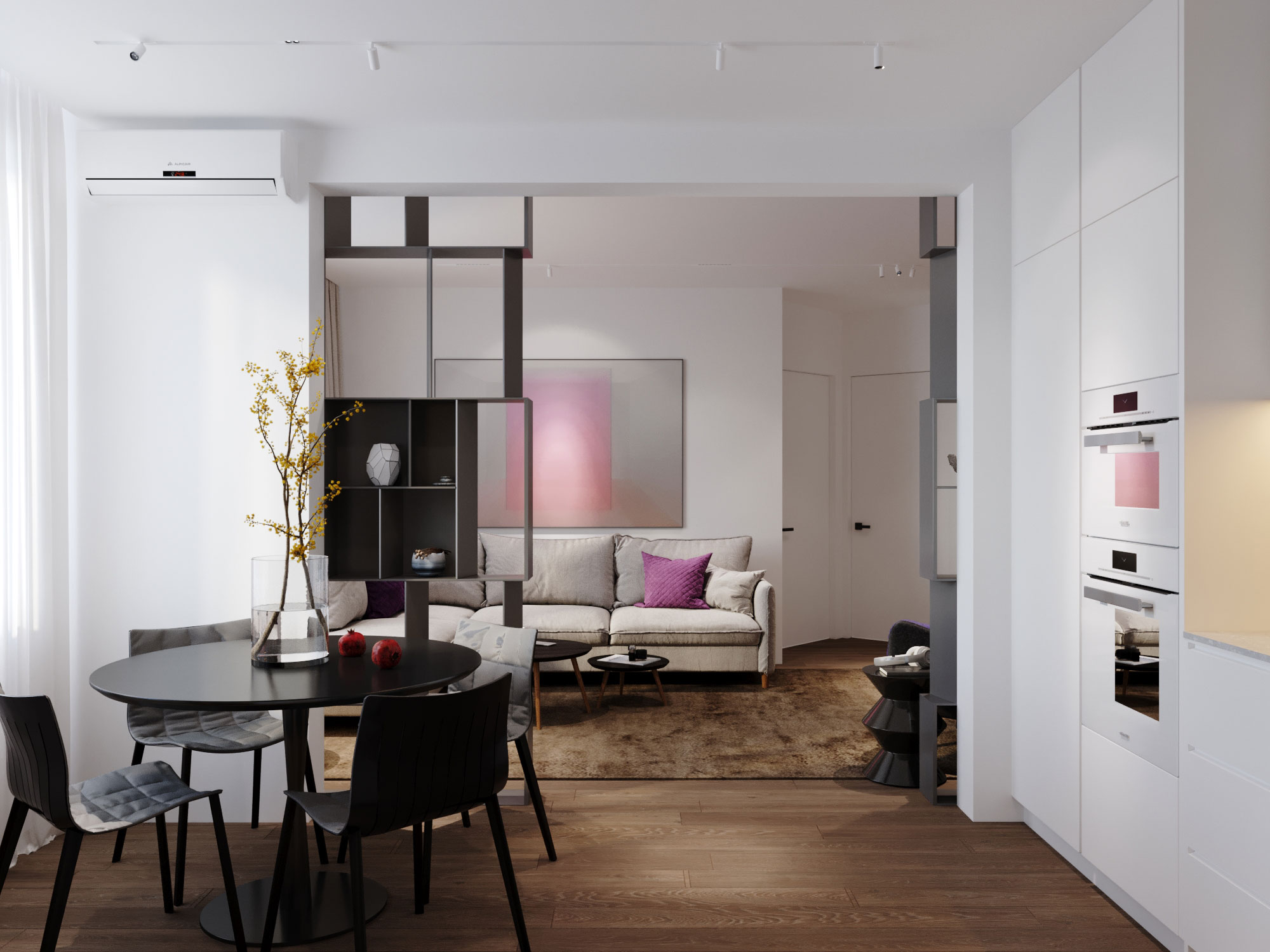
One-Bedroom Apartment 64m
This project transforms a 64 m² two-room apartment into a thoughtfully redesigned one-bedroom home with a calm, Scandinavian aesthetic. By reworking the inefficient corridor and rethinking the relationship between rooms, we created an open-plan living area, a generous walk-in wardrobe, and improved circulation throughout. The result is a light-filled, functional space designed for the comfortable everyday life of a young couple.
View Project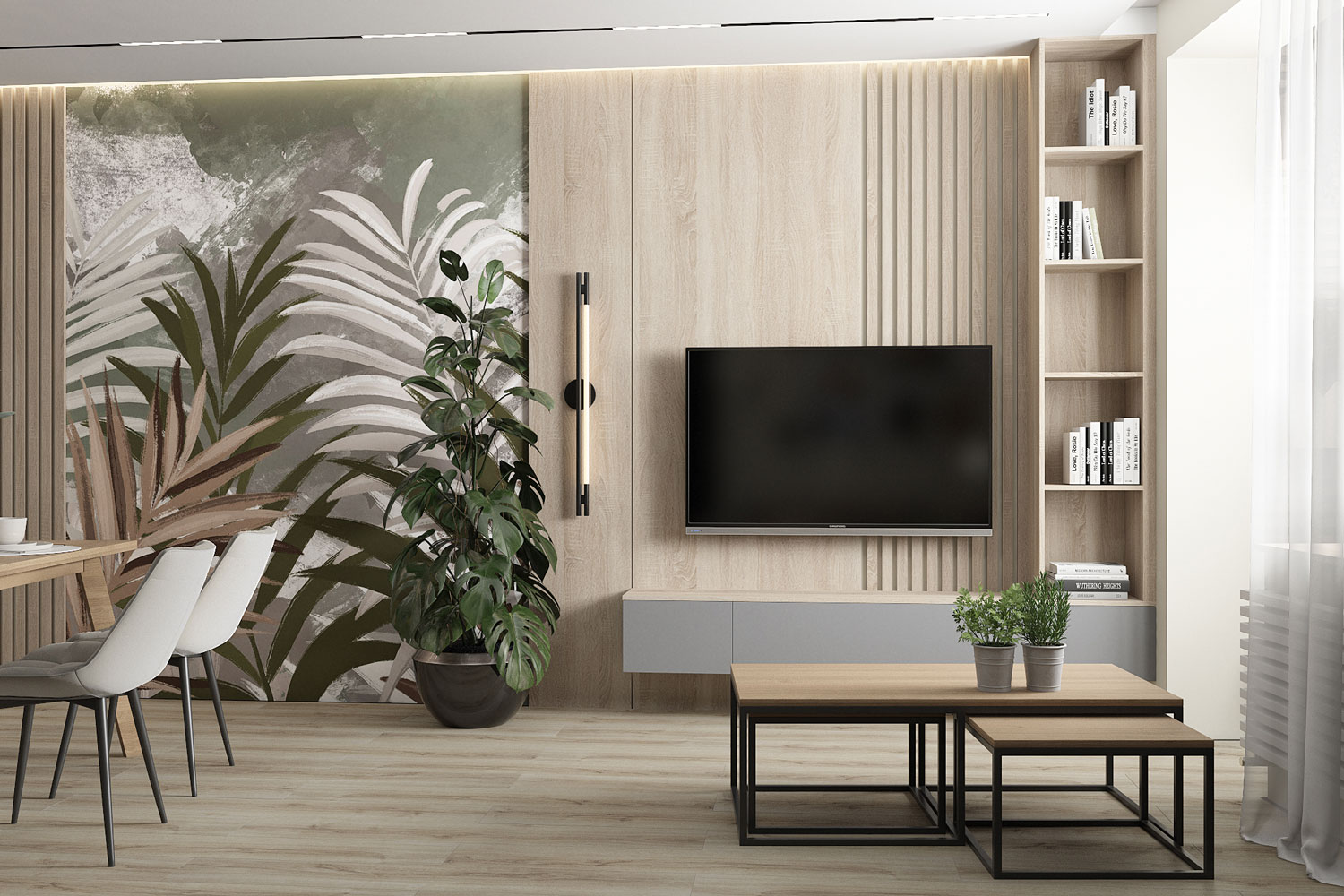
3 Bedroom Apartment 98m With 2 Children’s Rooms
A design project involving the redevelopment from a 3-room + kitchen to a 3-bedroom + living room 98 m² apartment turned a typical problematic layout into a comfortable family space. We have completely redesigned the logic of the apartment, creating a spacious open-plan kitchen-living-dining room, two full-fledged children’s rooms, a master bedroom with a study and a separate bathroom, as well as a utility room. The interior combines modern techniques, Scandinavian conciseness and warm eco-motifs.
View Project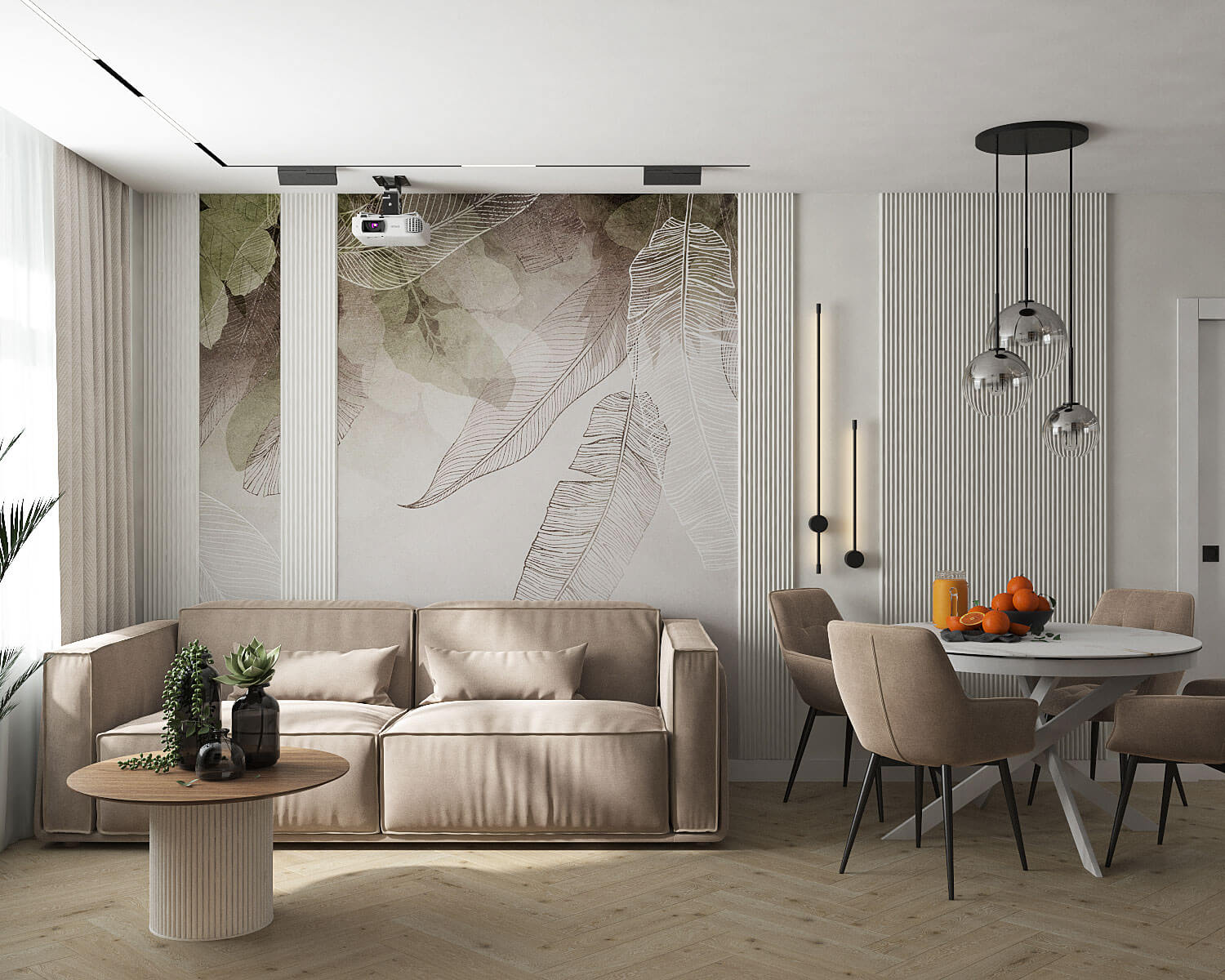
Three-Bedroom Apartment 90m With Two Children’s Rooms
This project is about how to create a spacious, comfortable and modern house for living from an inefficient layout from a developer.
We took a three-room + kitchen apartment and turned it into a full-fledged three-bedroom apartment with two children’s rooms, a private master bedroom and a large family center.
The interior design is modern with Scandinavian elements. A calm palette, lots of light, natural textures, thoughtful zoning and custom furniture.
The result is an apartment in which every meter works for the comfort of the family, and the space has become bright, logical and inspiring.
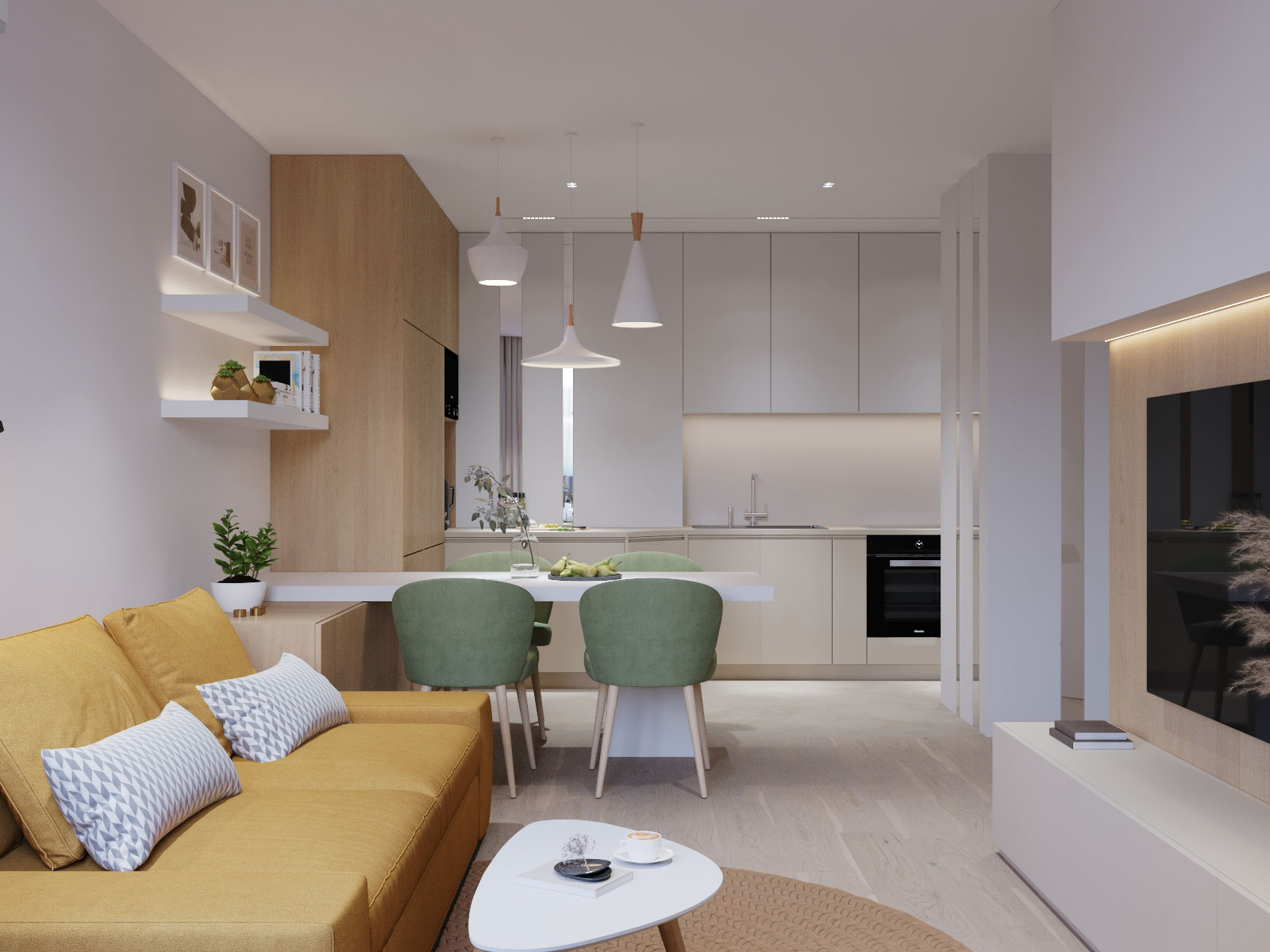
Three-Bedroom Apartment 89m With Two Children’s Rooms
From a problematic three-room + kitchen apartment to a spacious three-bedroom.
This project is an example of how thoughtful redevelopment and design turn an uncomfortable apartment into a functional three-room family space.
We have optimized 25% of the area, created a cozy kitchen-living room, added a second children’s room, expanded storage areas and bathrooms.
Modern minimalism with elements of Scandinavian style, a calm palette and thoughtful lighting made 89 m2 comfortable, stylish and ready for life.
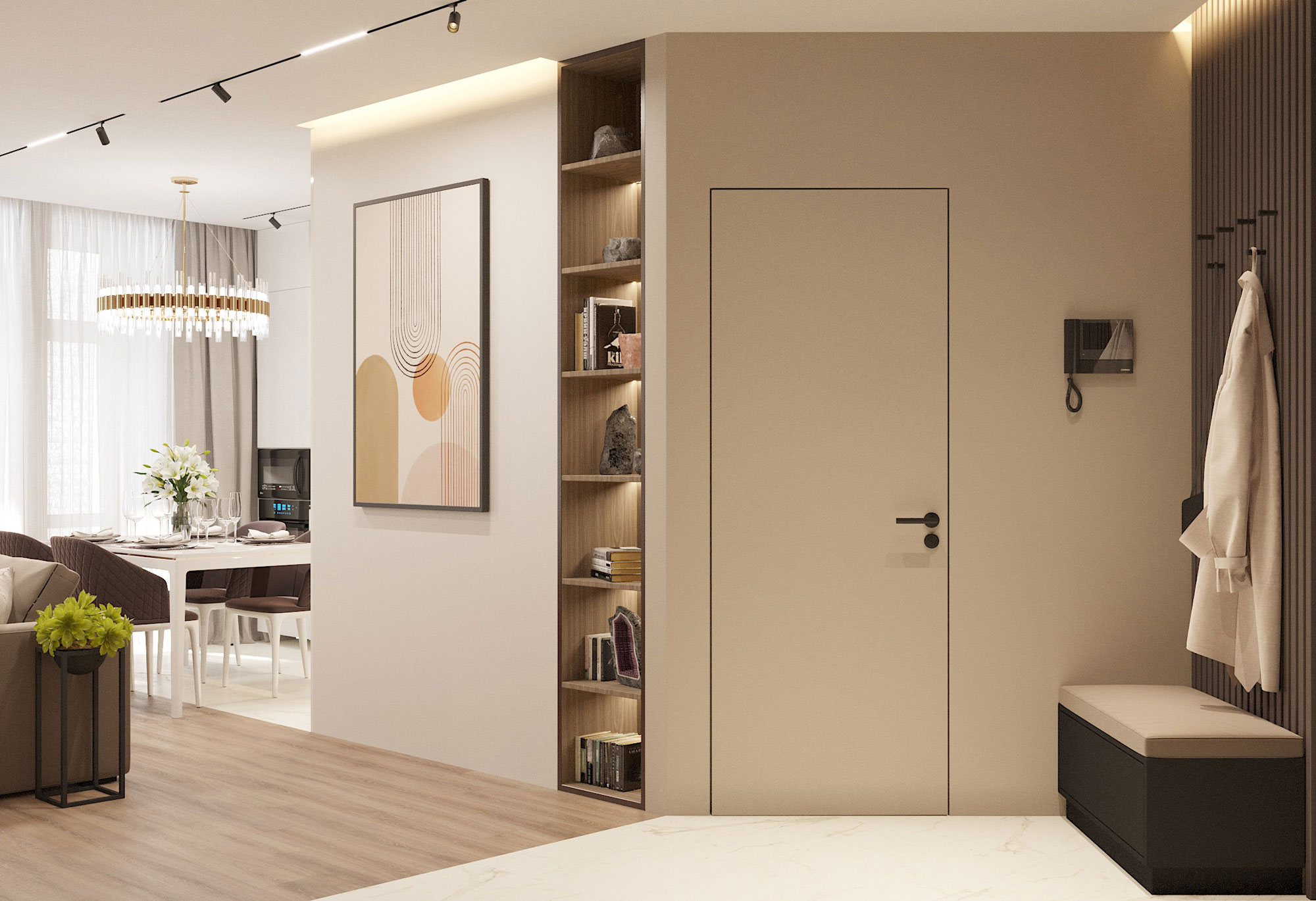
Two-Bedroom Apartment 71m For A Young Family
Transformation of a two-room & kitchen apartment into a modern two-bedroom apartment for a family with a child.
View Project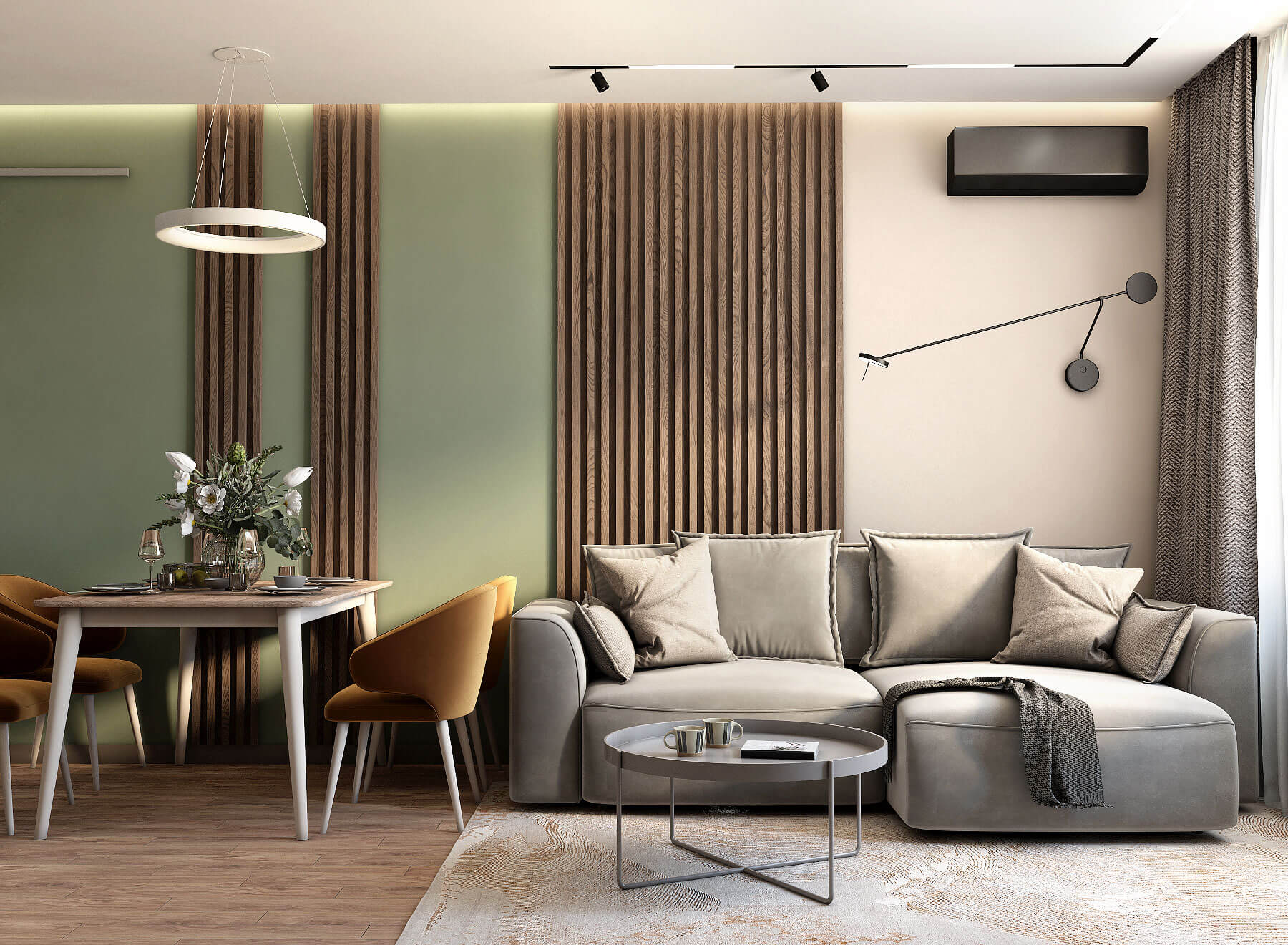
Two-Bedroom Apartment 61m With a Children’s Room
Two-bedroom apartment of 61 m² — maximum comfort for a family with a child.
We turned a standard two-room apartment with an uncomfortable dark hallway and a cramped kitchen into a spacious and bright living space.
The new layout combined the kitchen, dining room and living room into a large family area, allocated the parents’ bedroom with a dressing room and a workplace, created a children’s room with access to the loggia and added a comfortable utility area. The interior style is modern, in a calm natural palette, with wood, soft light and laconic shapes.
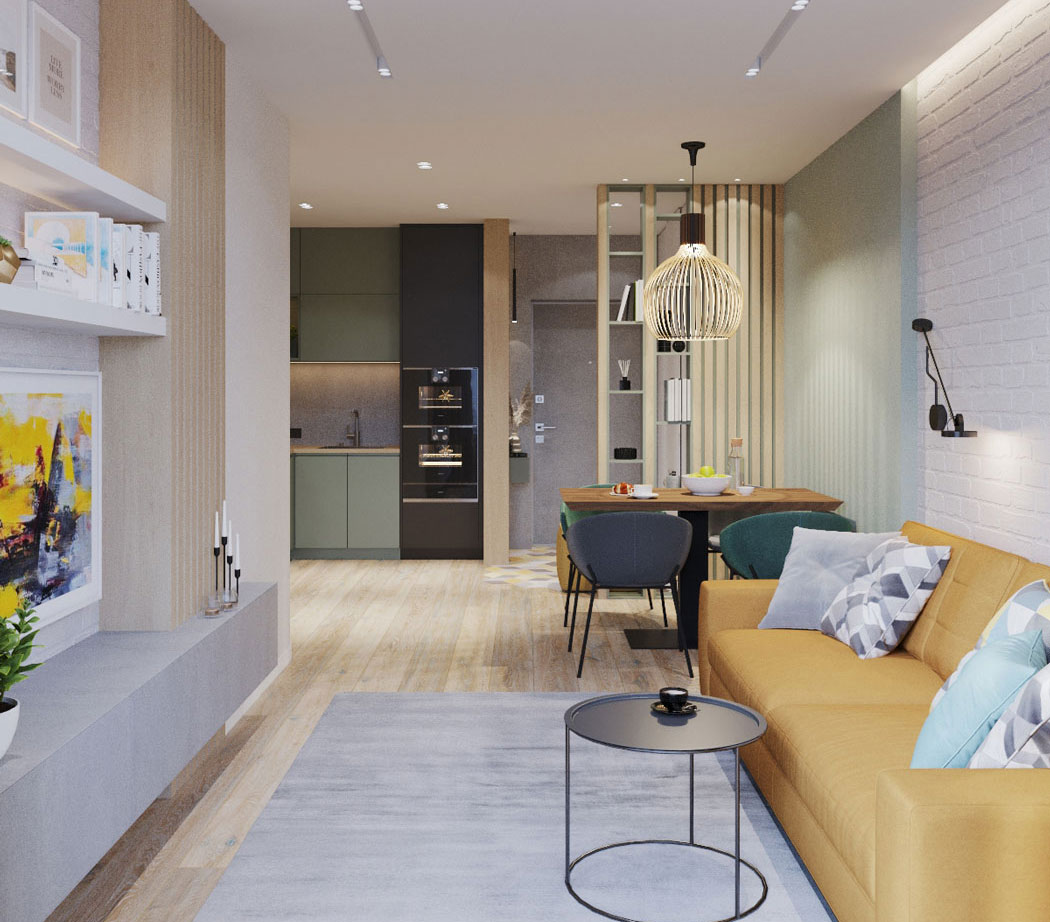
One-Bedroom Apartment 43m
From a one—room apartment to a spacious and modern two-room with an open space living room: how 43 square meters turned into a full-fledged home with a separate bedroom, a recreation area, a workplace, thoughtful storage systems, decorated in a single style.
View Project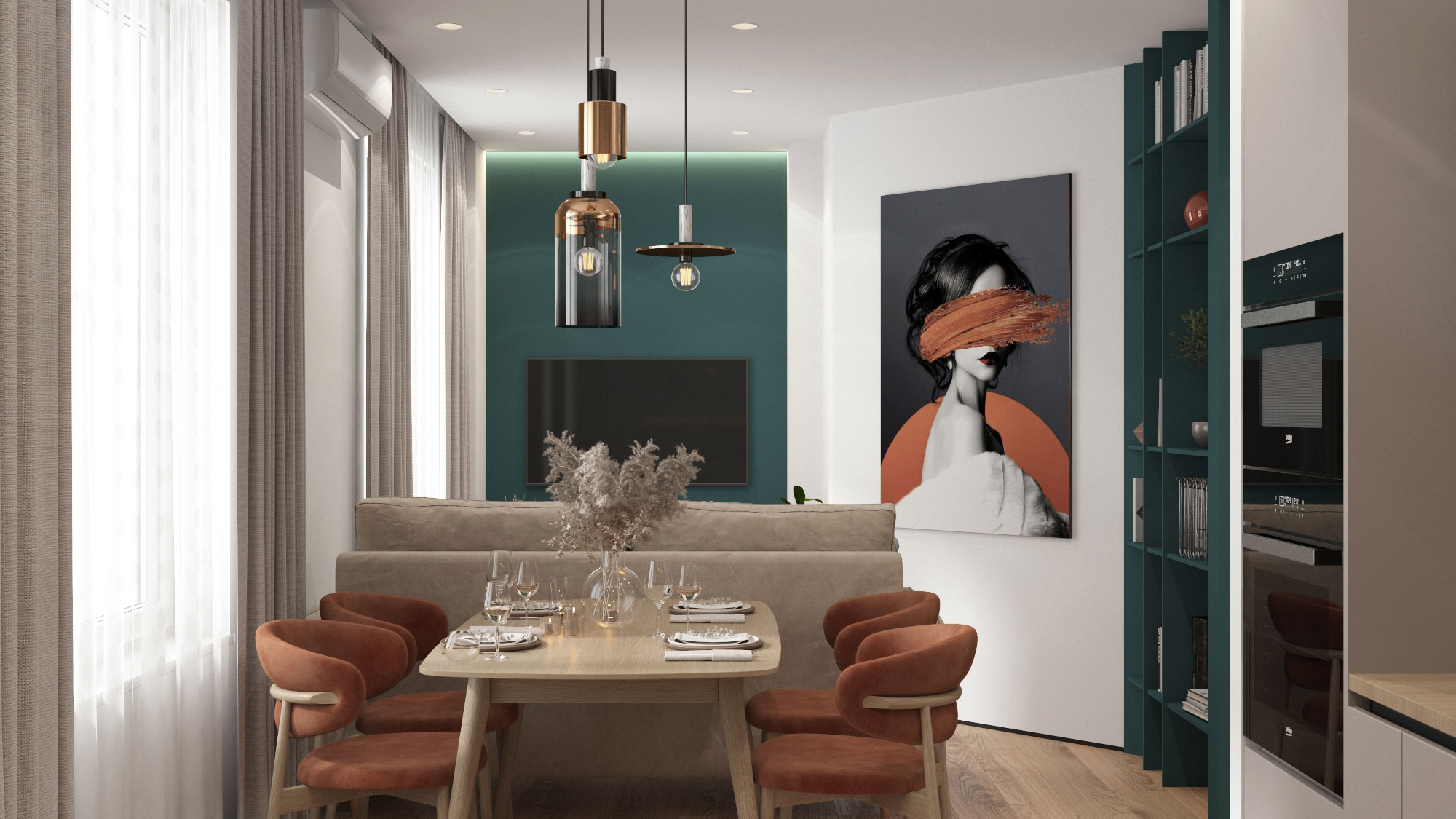
One-bedroom apartment 46m
Interior design and redevelopment project of a compact one-bedroom + a kitchen apartment transformed into a modern, comfortable one-bedroom apartment with a spacious kitchen–living room, a separate bedroom, and well-thought-out storage — where every square meter works to improve quality of life.
View Project
One-Bedroom Apartment 47m for a Bachelor
A functional and stylish interior for a bachelor: from an uncomfortable one-room & kitchen apartment to a thoughtful one-bedroom with a separate bedroom, a spacious kitchen-living room and a work area on the loggia.
View Project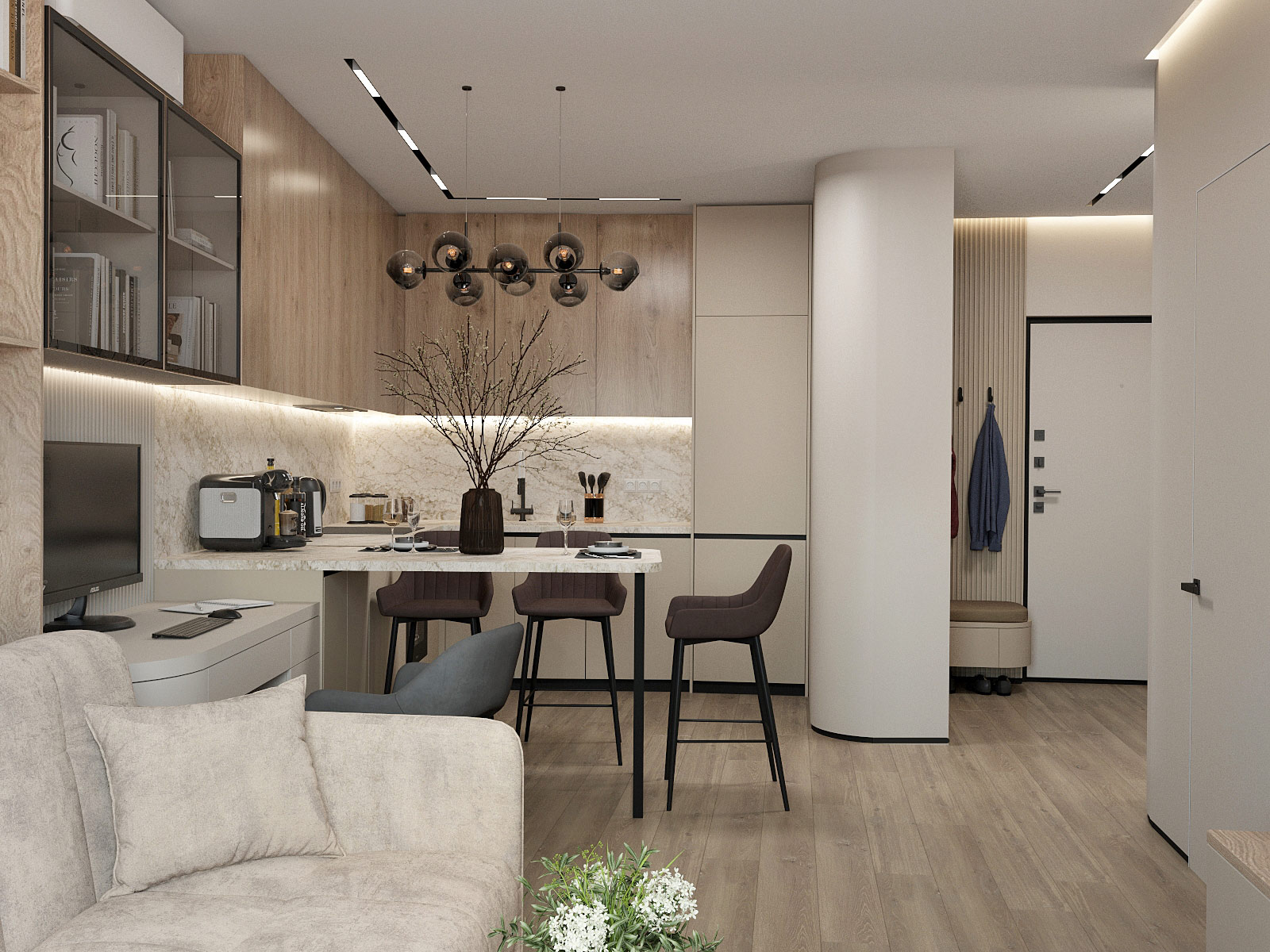
Compact One-Bedroom Apartment 46м
A 46 m² apartment reimagined from a standard one-room into a modern, functional one-bedroom. Thoughtful zoning, a private bedroom, and a spacious kitchen–living area transformed a compromised layout into a comfortable home for a young couple. Every square meter now works efficiently — balancing coziness, ergonomics, and contemporary style.
View Project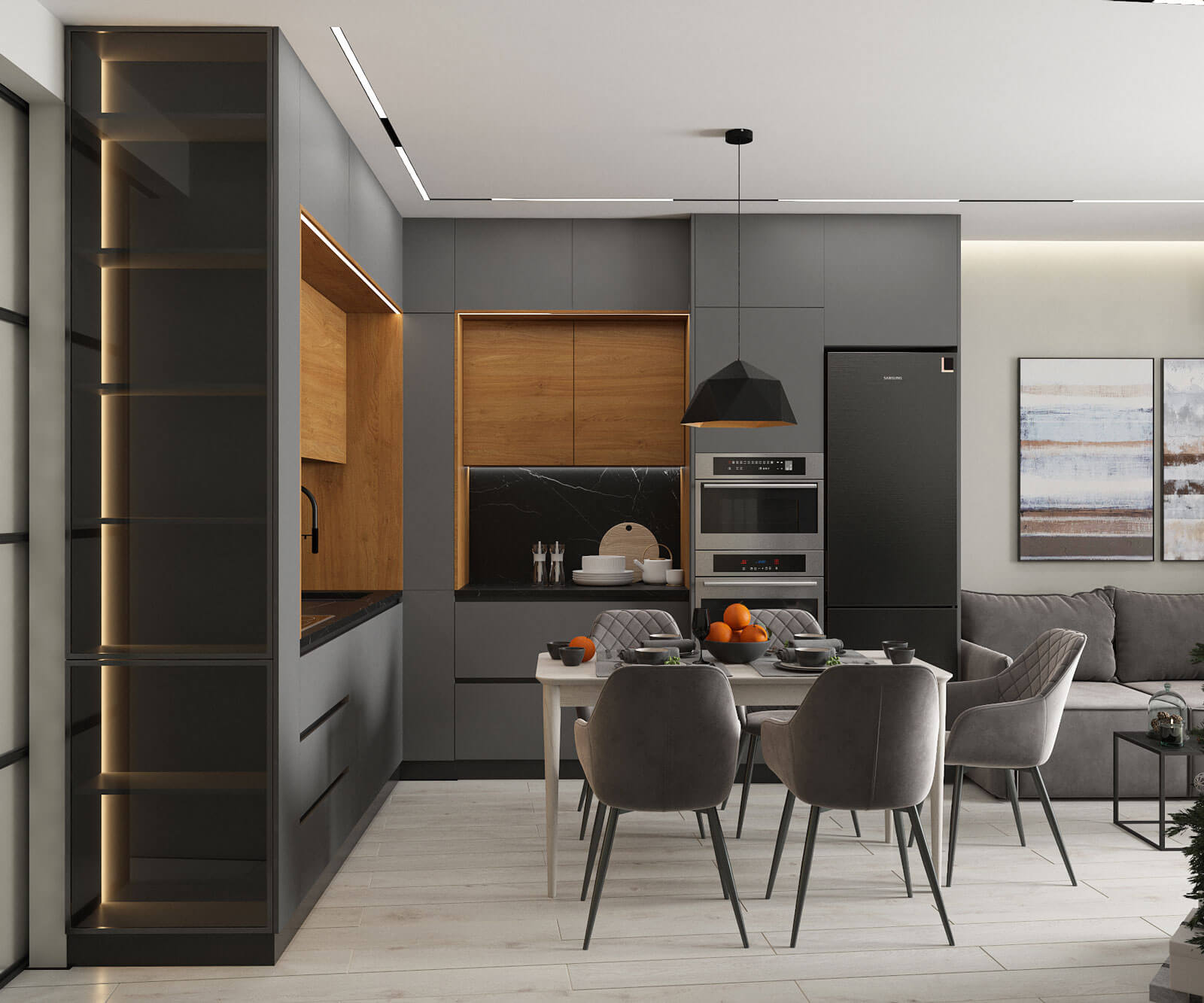
3-Bedroom 93m Apartment For A Family With Three Children
The transformation of a typical three-room & kitchen apartment into a modern, functional three-bedroom, for a family with three children.
View Project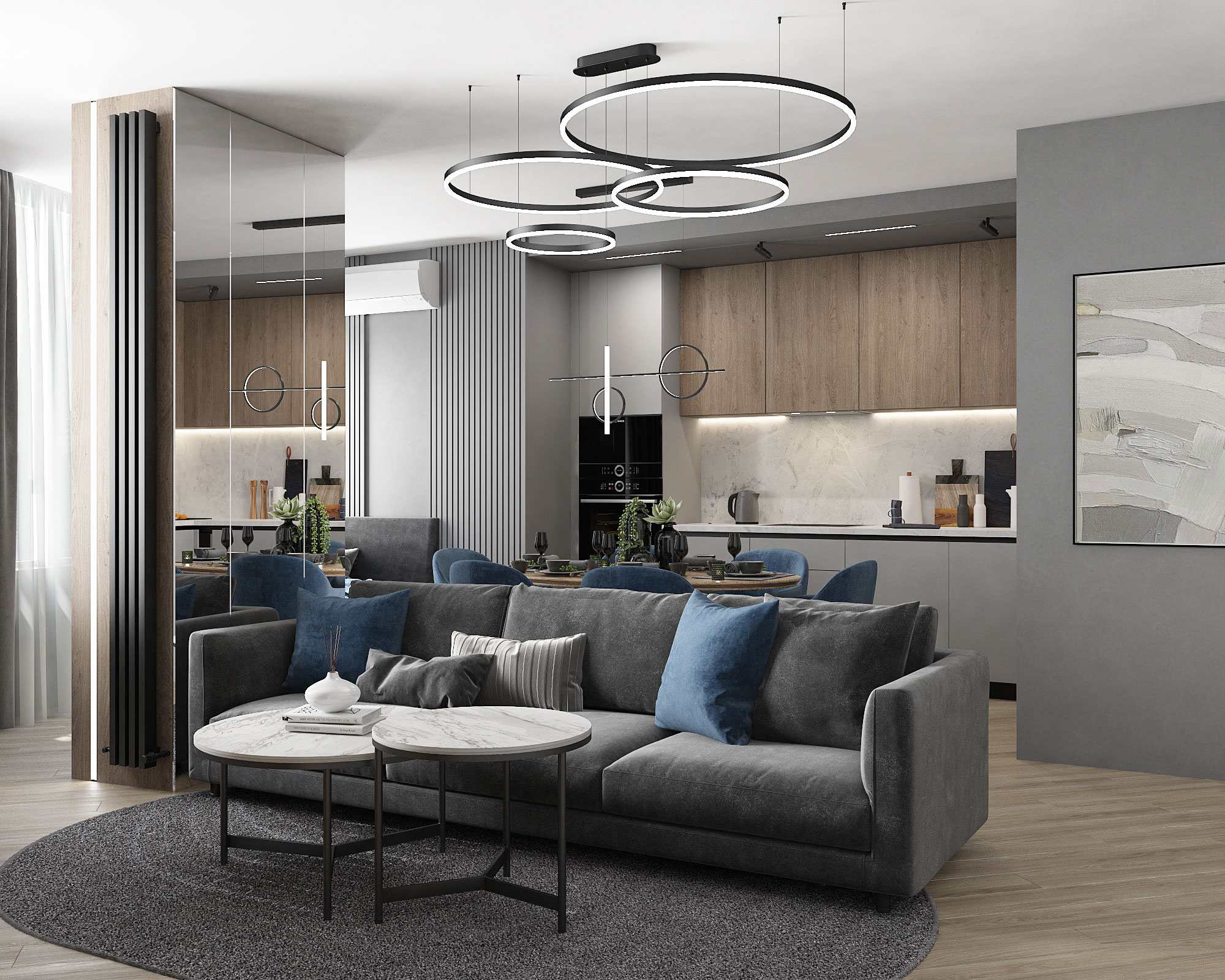
2-bedroom apartment 71m for a family with a child
Modern two-bedroom apartment for a young family.
A complete renovation of the 71 m2 two-room apartment has transformed it into a comfortable three-room space with a spacious kitchen-living room, a master bedroom, a children’s room and thoughtful storage systems.
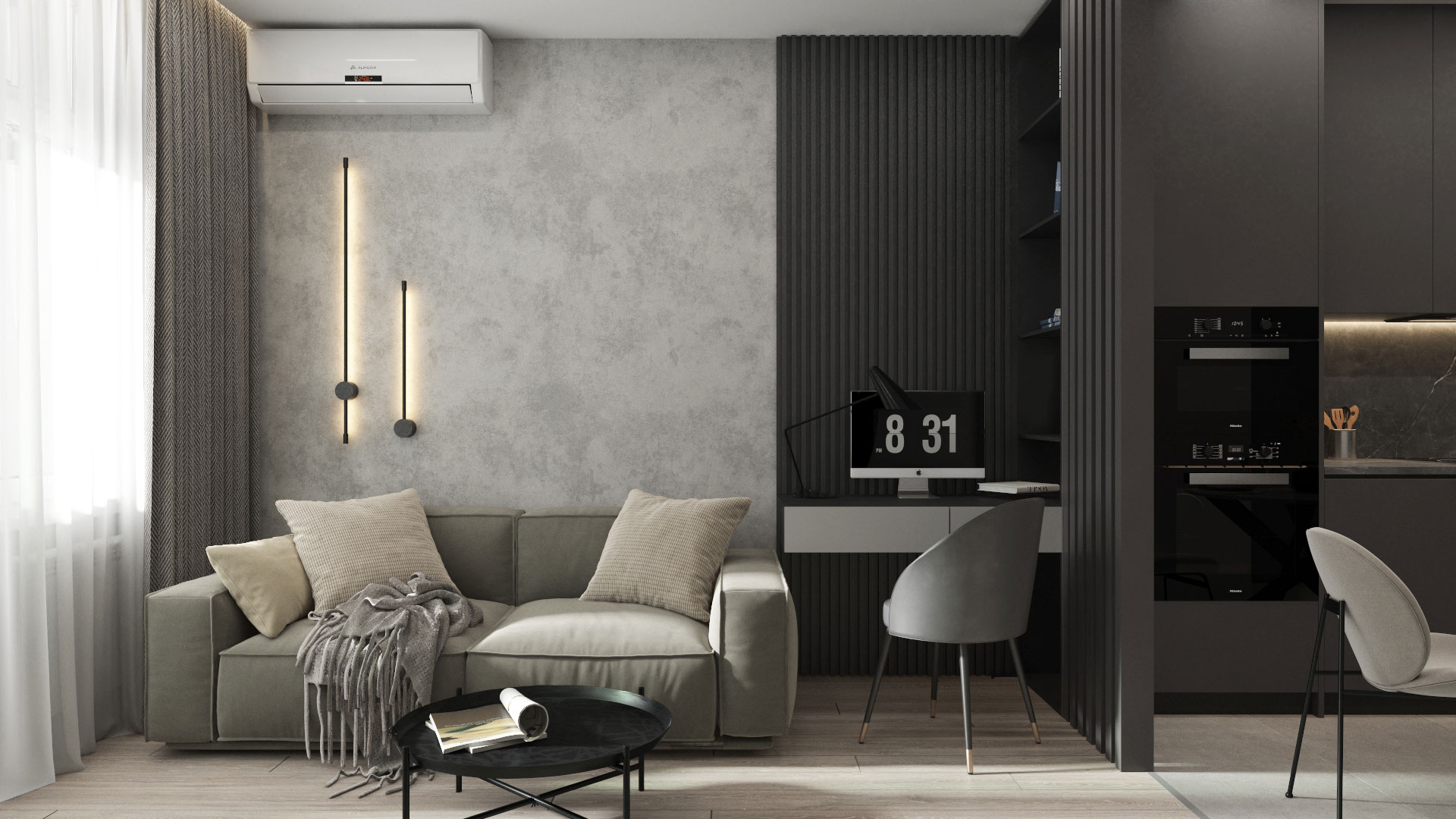
One-Bedroom Apartment 47m For a Student
From a one-room apartment to a one-bedroom.
We have transformed a typical post-soviet 47 m² one-room & kitchen apartment into modern and comfortable housing. Thanks to a thoughtful renovation, there is a spacious kitchen-living room, a private bedroom, a study on the loggia and convenient storage areas. The design – a modern minimalist style, in shades of graphite.
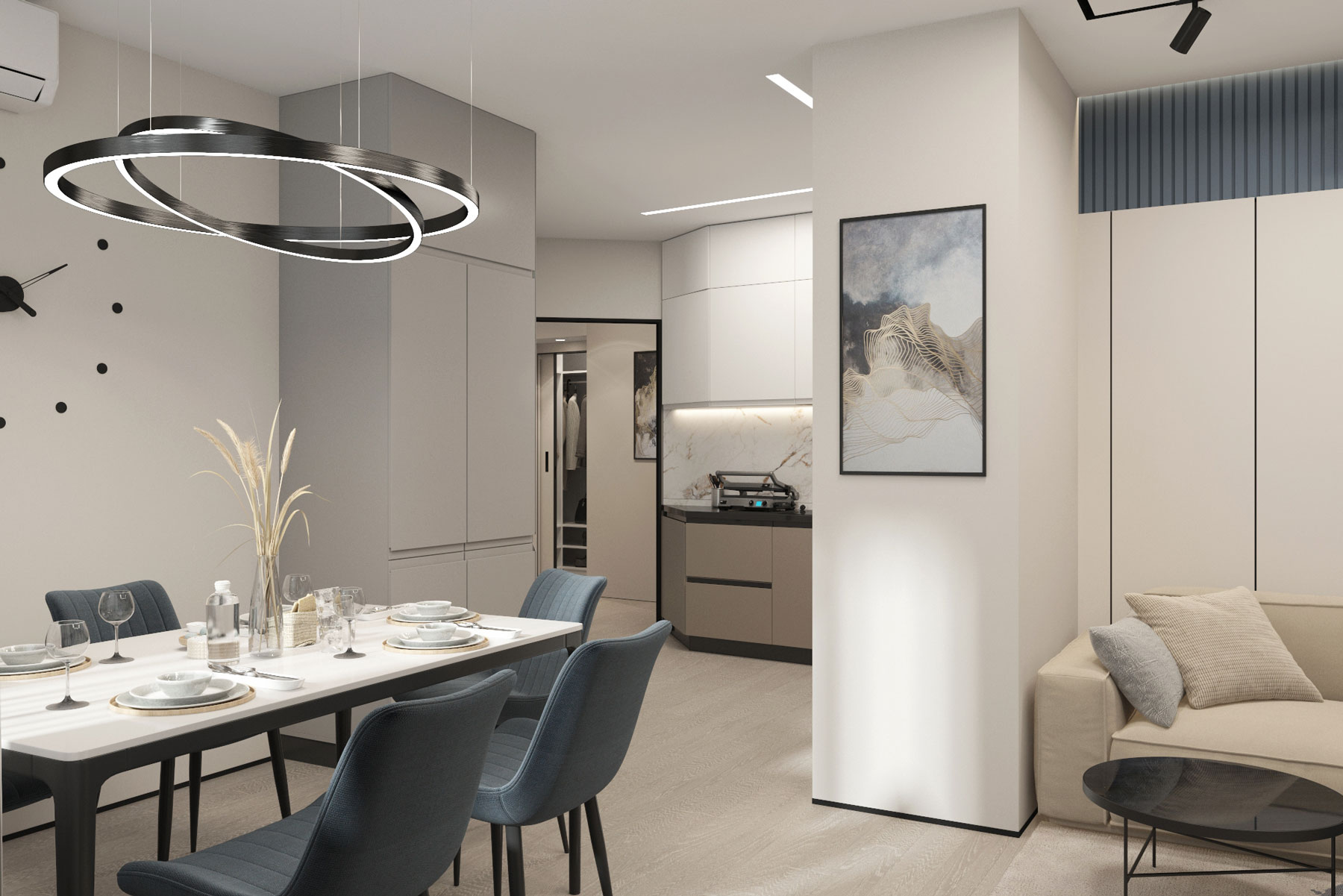
Three-bedroom apartment 92m for a family with two children
A functional and cozy three-bedroom apartment for a family with two children. We have redesigned 92 m², turning an inefficient two-bedroom apartment into a bright and thoughtful space with a spacious kitchen-living room, two children’s rooms, a master bedroom, two bathrooms and a large number of storage systems.
View Project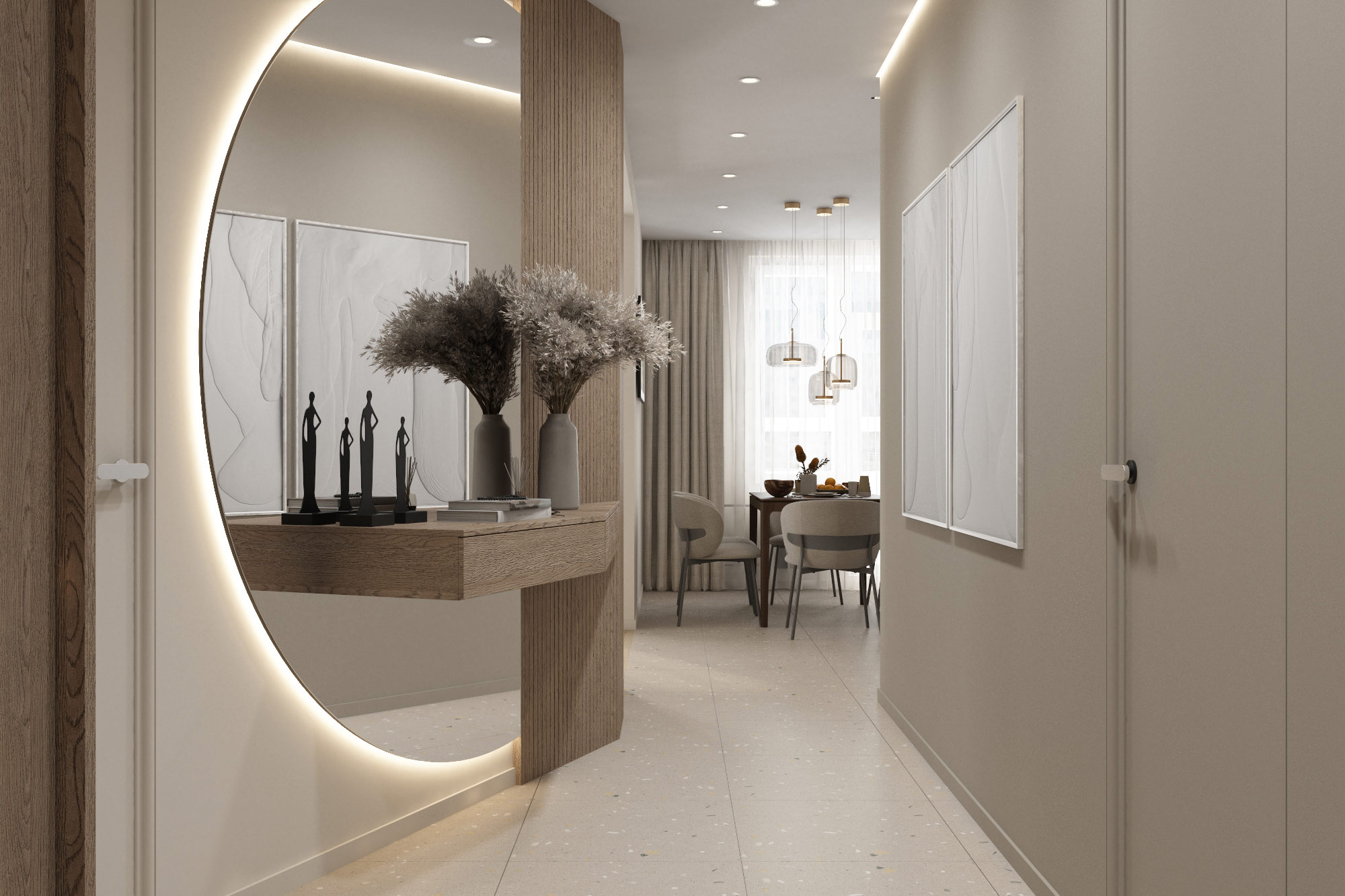
One-Bedroom Apartment 89m
This project is a balance of restraint, a warm beige palette, and carefully considered ergonomics. We transformed the original layout into a contemporary living environment where every square meter works for the owner’s comfort.
The key planning move was the removal of unnecessary partitions, which made it possible to unite the kitchen, dining area, and living room into a single space of over 22 m². This zone acts as the bright core of the interior.
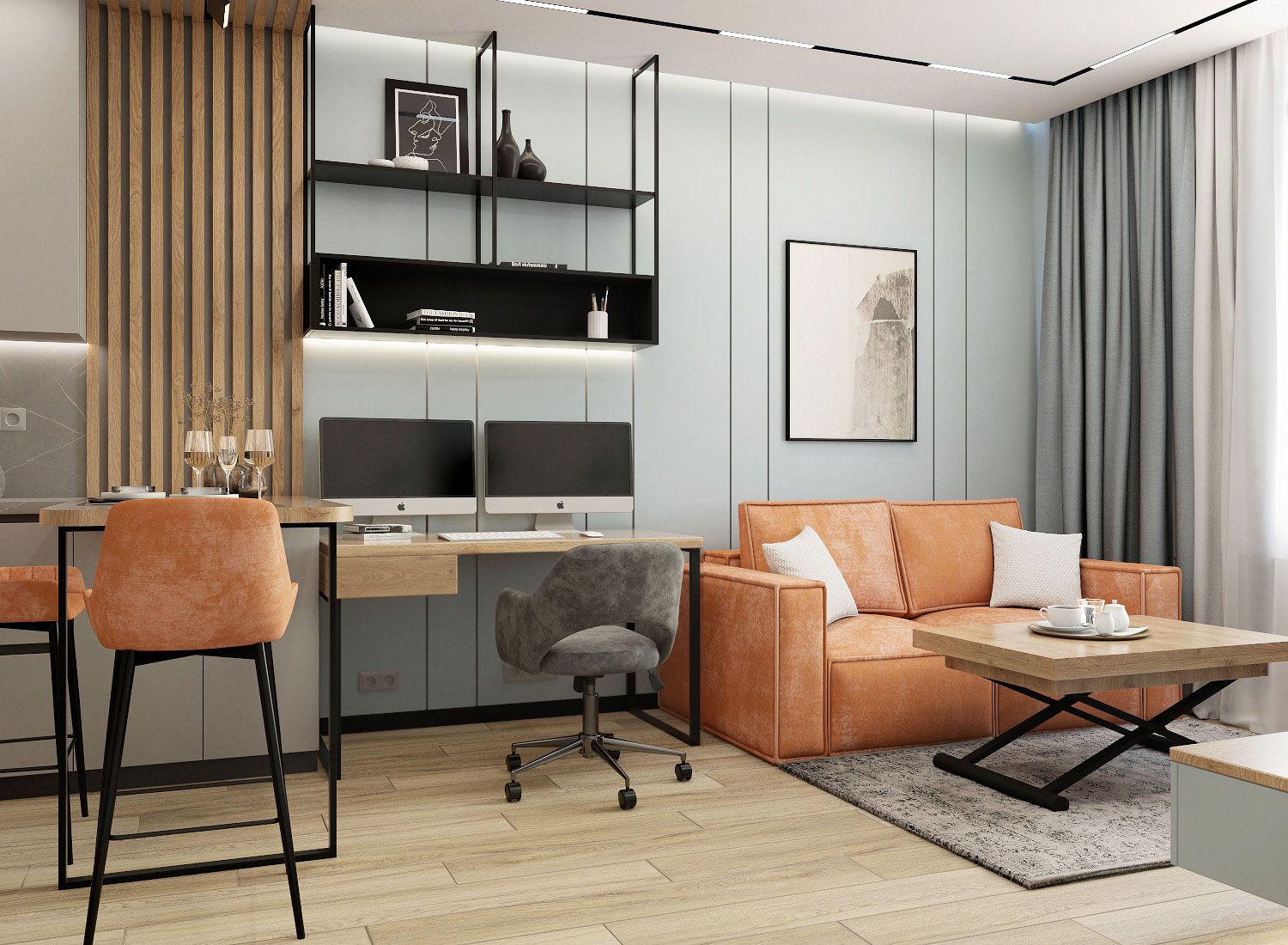
One-bedroom apartment 42m for a young bachelor
One-bedroom apartment, 42 m² — maximum comfort in every square meter. We transformed a typical one-room & kitchen apartment with a dark corridor and confusing circulation into a bright and stylish home for a young bachelor. The new modern layout includes a spacious kitchen–living area, a separate bedroom, a comfortable entry hall, integrated storage systems, and a cozy relaxation corner on the loggia.
View Project