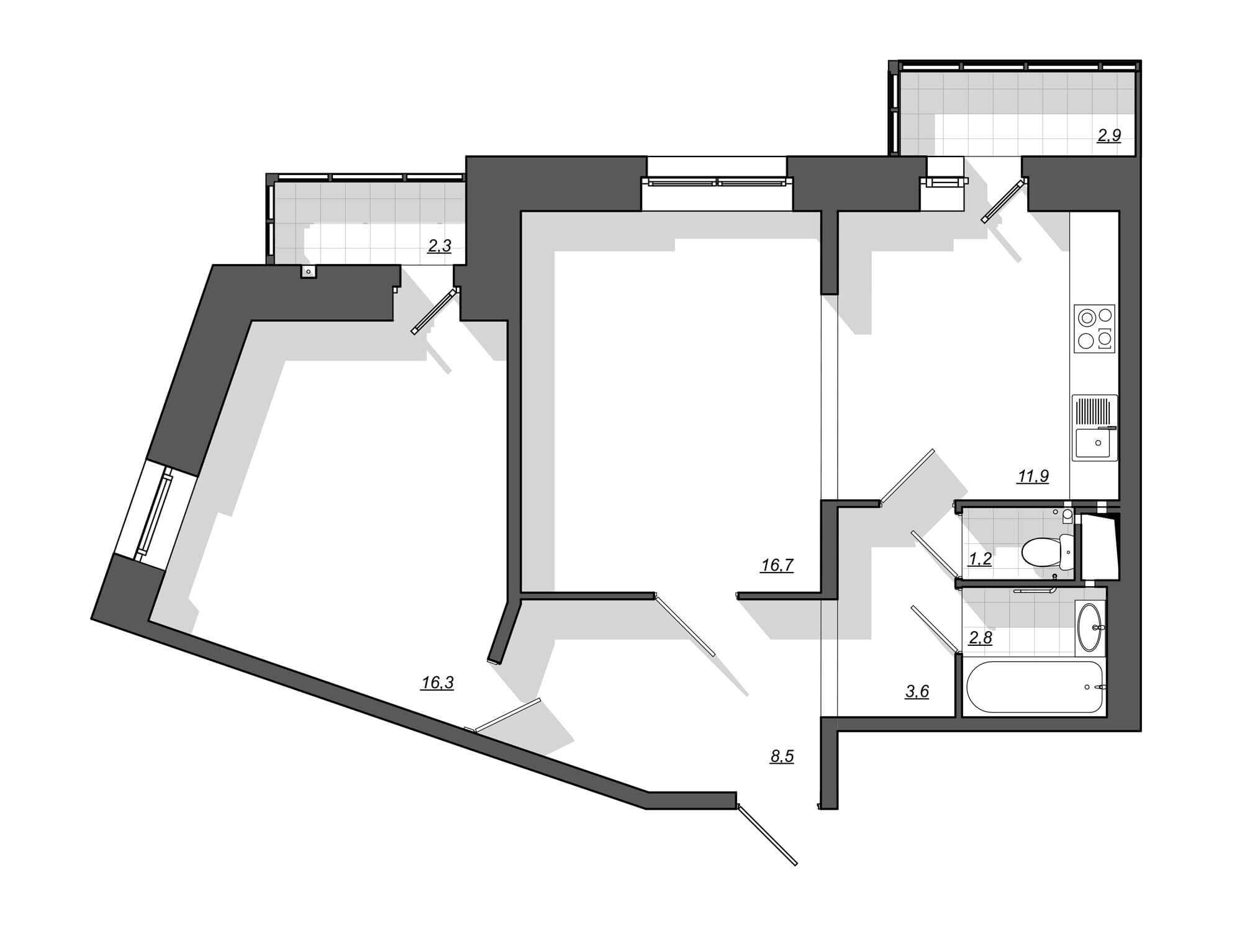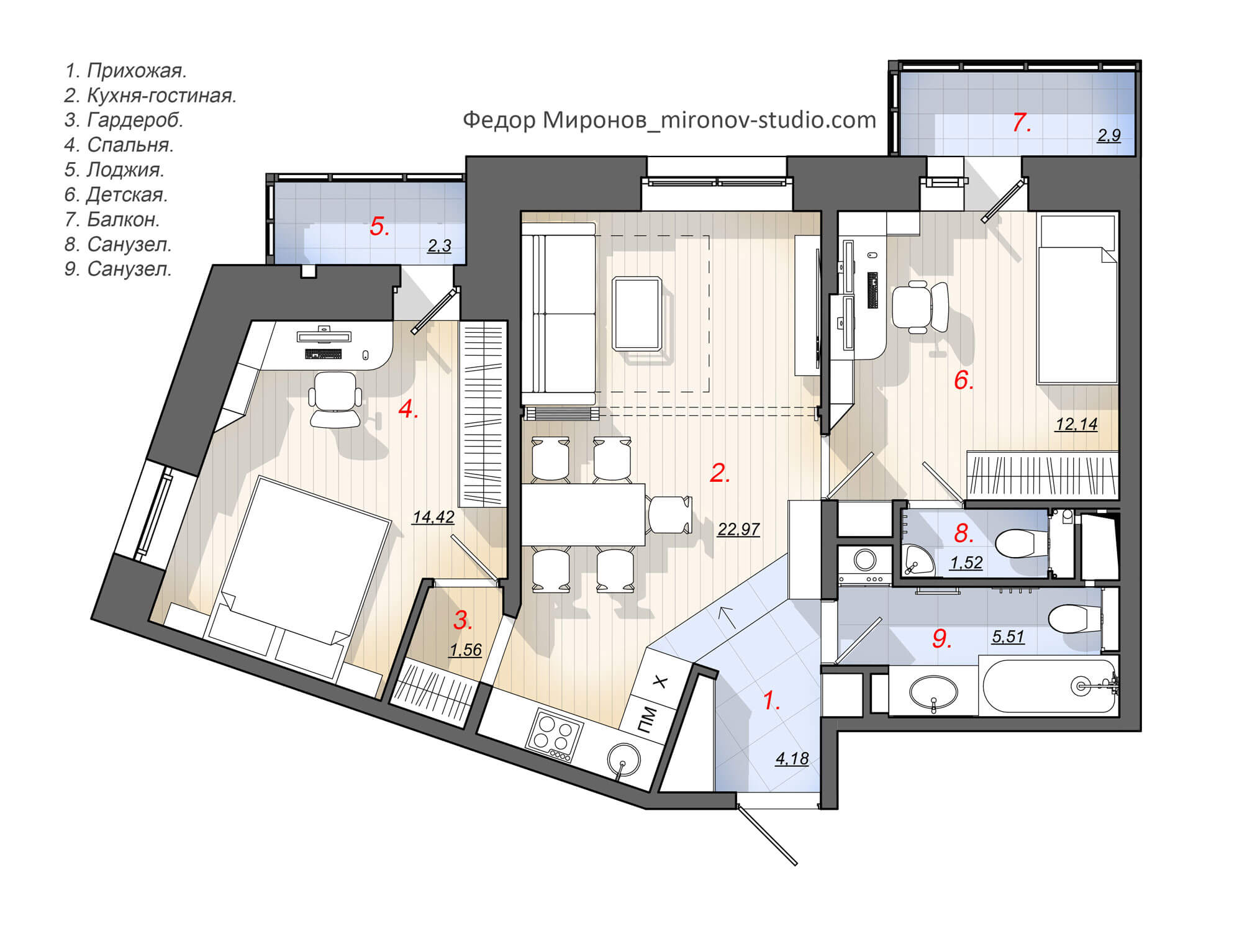From an inconvenient two-room apartment, there is a comfortable three-room layout and a modern interior for a family with a child.
Two-Bedroom apartment 62m for a family with a child
Two-Bedroom apartment 62m for a family with a child
Renovation and Interior Design Project of a 62 m² Apartment, transforming a standard two-room layout into a three-room format: kitchen-living room + two separate rooms, “Primorsky Kvartal” residential complex, Saint Petersburg.
The interior style is modern and functional, with elements of Scandinavian minimalism. The color palette is light and neutral (white, gray, beige), with accents on contrasting details.
Initial Data
Clients — a young family with a child. The original layout included a kitchen and two rooms but lacked the necessary functionality. The family needed a full living room, a master bedroom, and a separate children’s room.
Layout before and after
Main Issues with the Original Layout:
- Small kitchen (11.9 m²) — inconvenient for family dinners and hosting guests.
- The central room (16.7 m²) couldn’t function effectively as both a living room and a bedroom.
- Oversized dark hallway (8.5 m²) and maze-like corridor (3.6 m²) wasted valuable space and disrupted logical flow.
- Separate bathroom with very modest dimensions — 2.8 m² for the bathroom and 1.2 m² for the toilet — didn’t meet the family’s needs.
New Layout: Maximum Functionality within the Same Area
The inefficiently used hallway space became the key resource. Redistributing it allowed for three full rooms, improved apartment logic, and created a comfortable family environment.
What Was Done:
- The central room and hallway were combined into a shared kitchen-dining-living space of 24.5 m².
- The kitchen was relocated to the former hallway (within the wet zone), and the old kitchen space was repurposed as the children’s room.
- The maze-like corridor was converted into two bathrooms: a main and a children’s one.
Final Results:
- Kitchen-living-dining area of 24.5 m² — a bright space for the whole family, with comfortable seating, a functional kitchen, and a lounge area.
- Children’s room of 12.1 m² — completely autonomous: includes a desk, built-in wardrobe, separate 2.9 m² loggia, and its own 1.5 m² bathroom.
- Master bedroom of 14.4 m² — with built-in storage, a workspace, and access to a 2.3 m² loggia.
- The hallway was reduced to 4.2 m² and became compact and convenient: built-in wardrobe, direct access to the living area, and visual openness.
- The main bathroom was more than doubled — to 5.6 m². Includes a full set: bathtub, sink, toilet, and added laundry area.
- Lighting is multi-layered: track lights, integrated lighting, decorative fixtures — all working together for atmosphere and comfort.
Result
We created an interior where every zone supports family life: from privacy to connection, from coziness to functionality. The compact apartment gained a new layout logic where nothing is excessive, and every square meter is purposeful.
Want Something Similar?
We design interiors built for living. Submit a request — let’s discuss your project.
Authors:
Fedor Mironov
Daniela Rakotondrabesa
2024




























