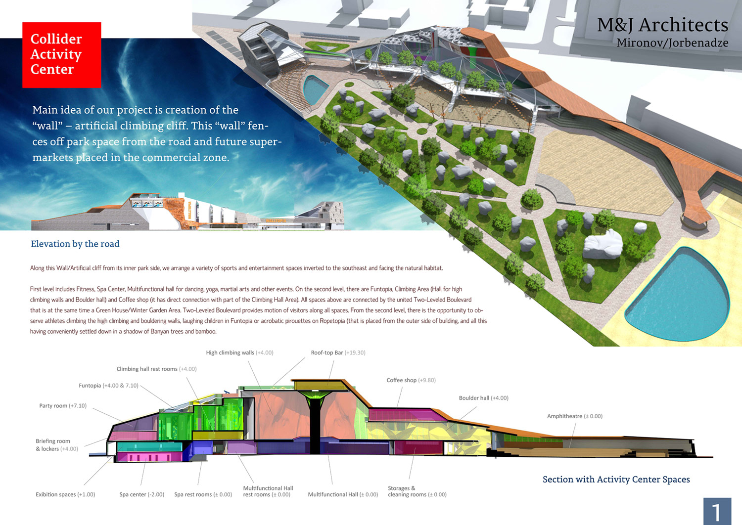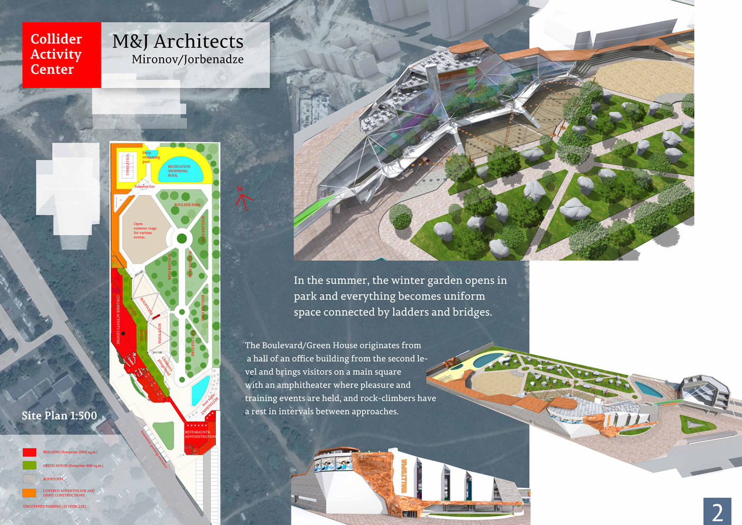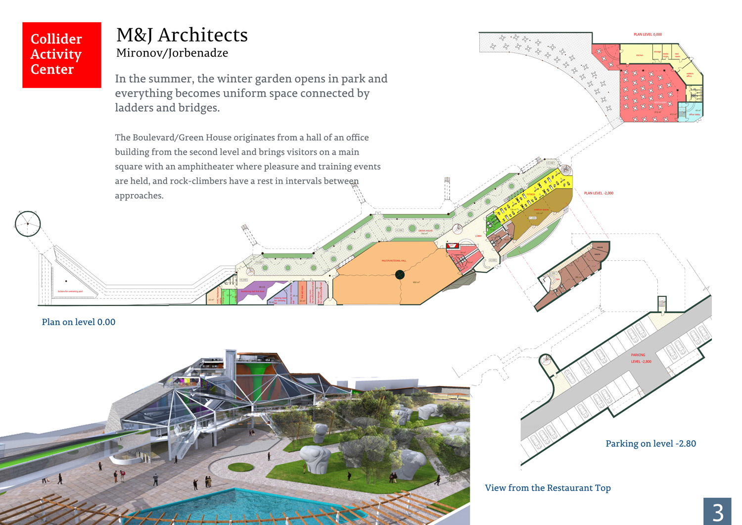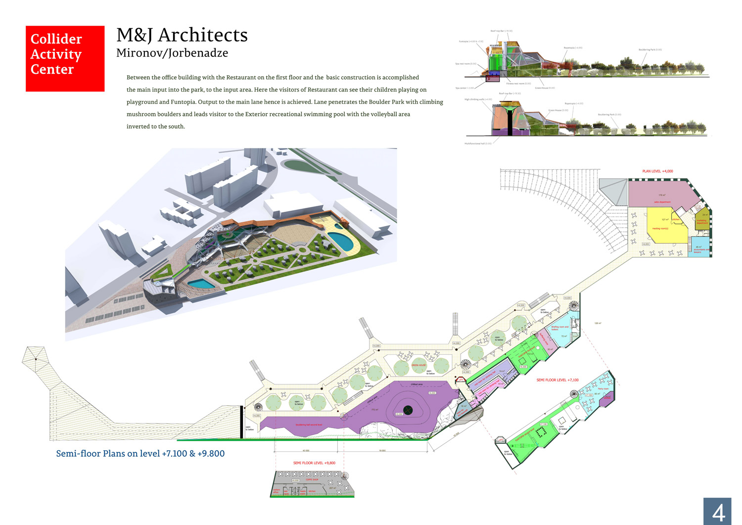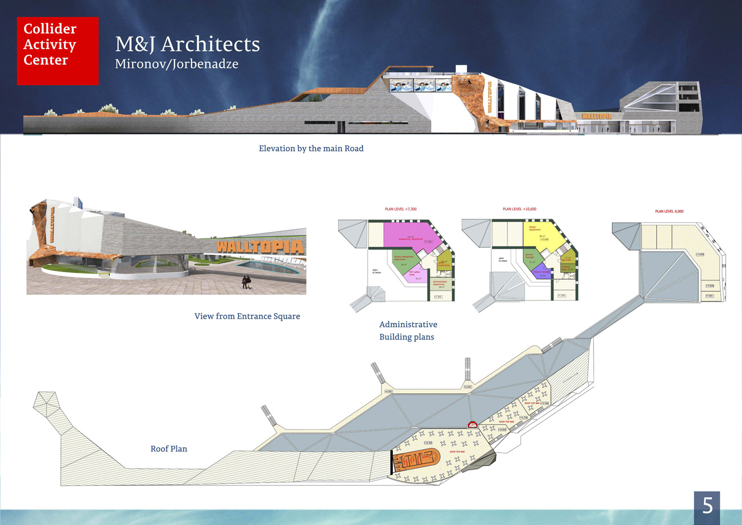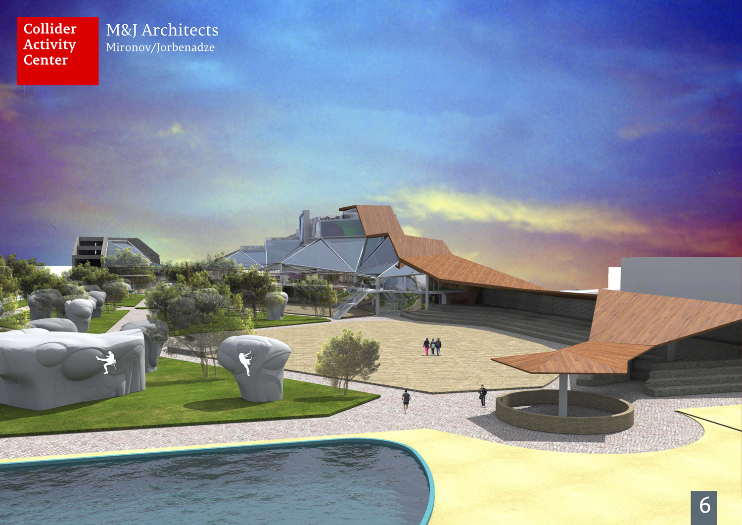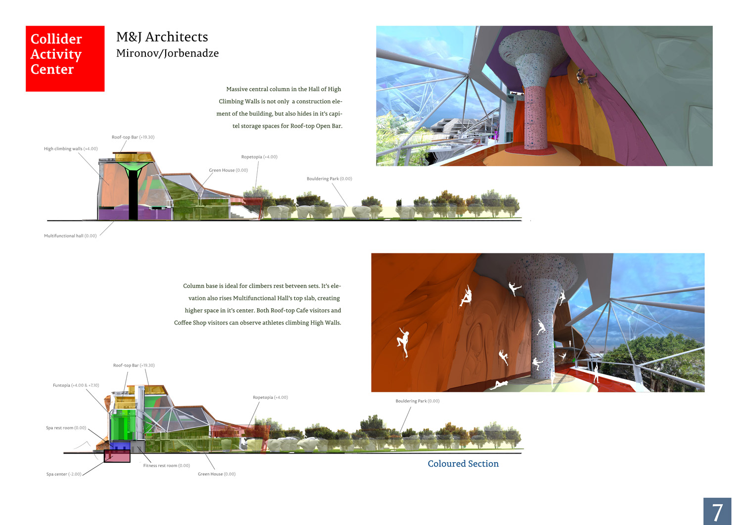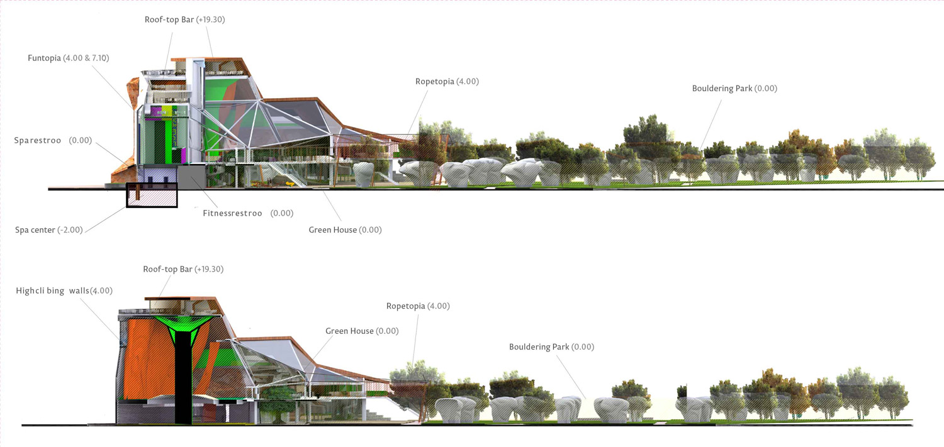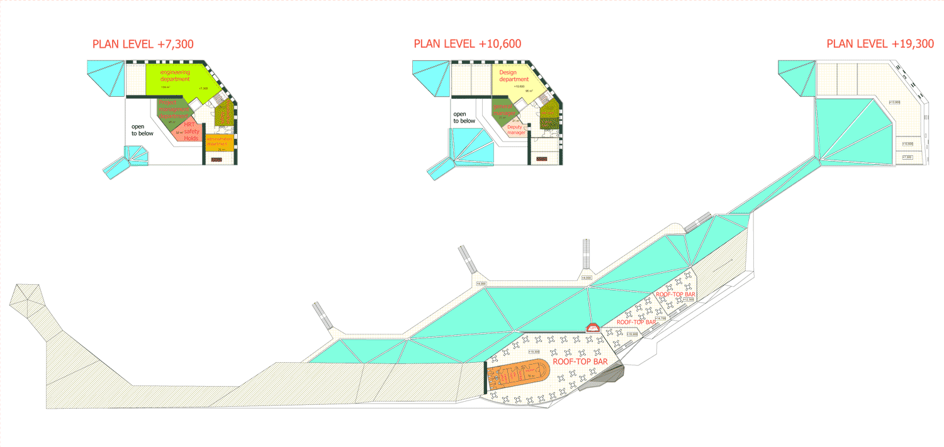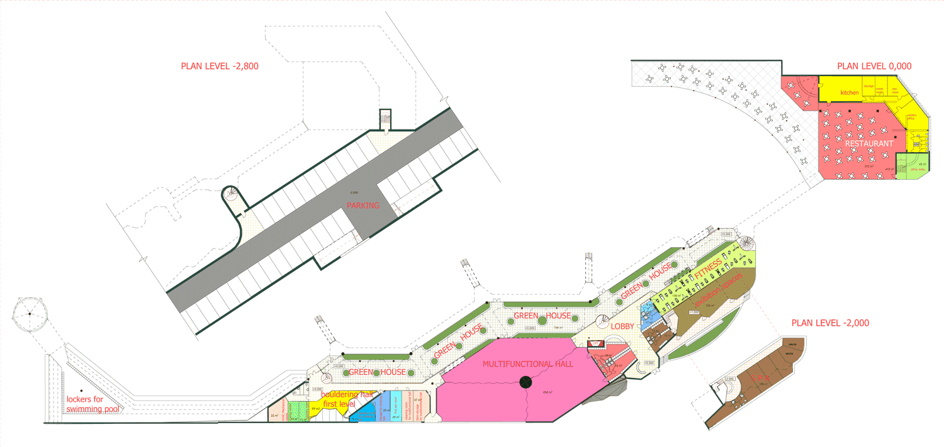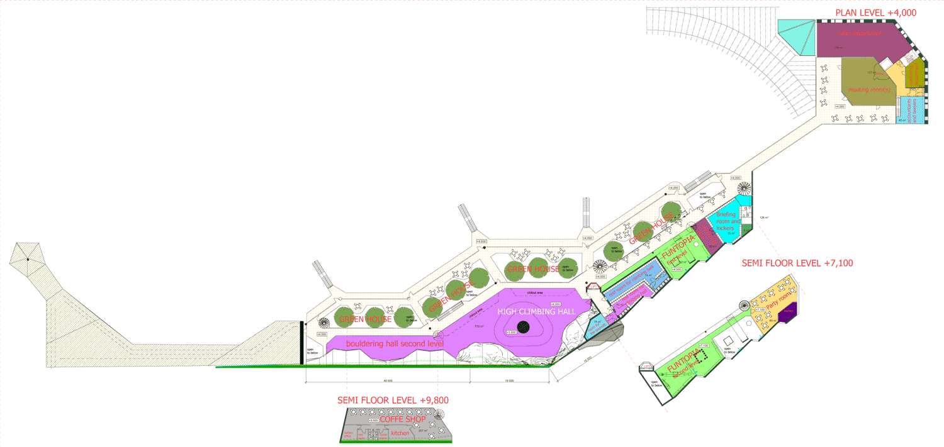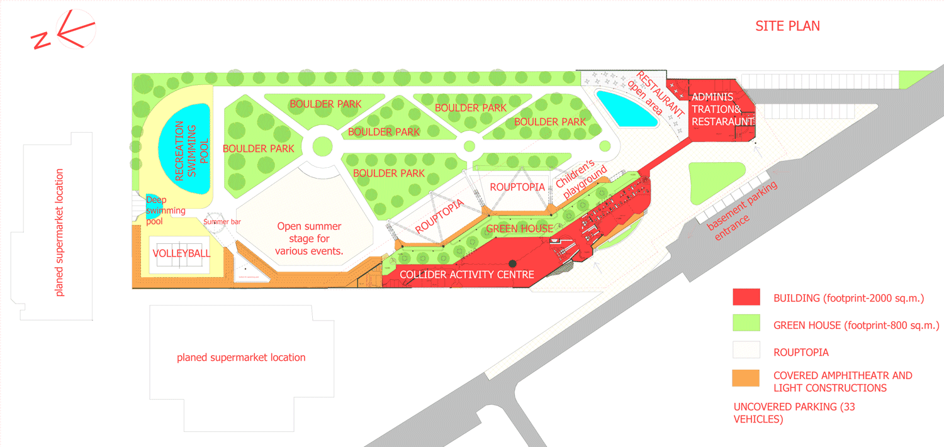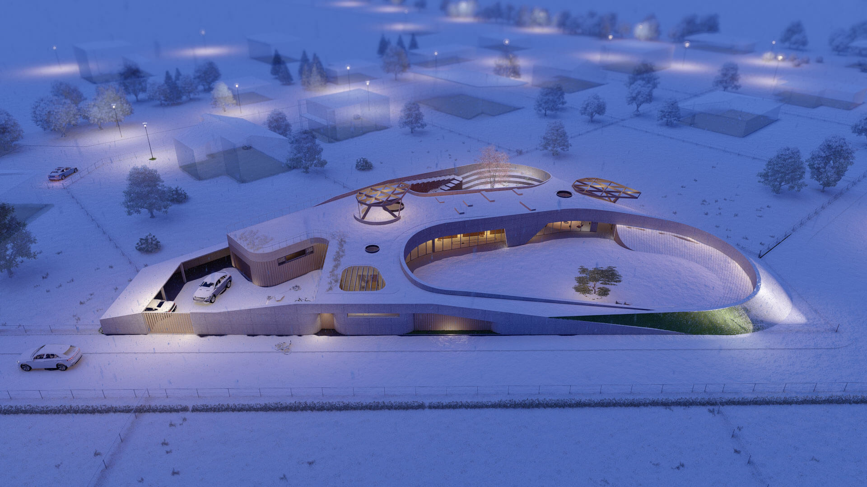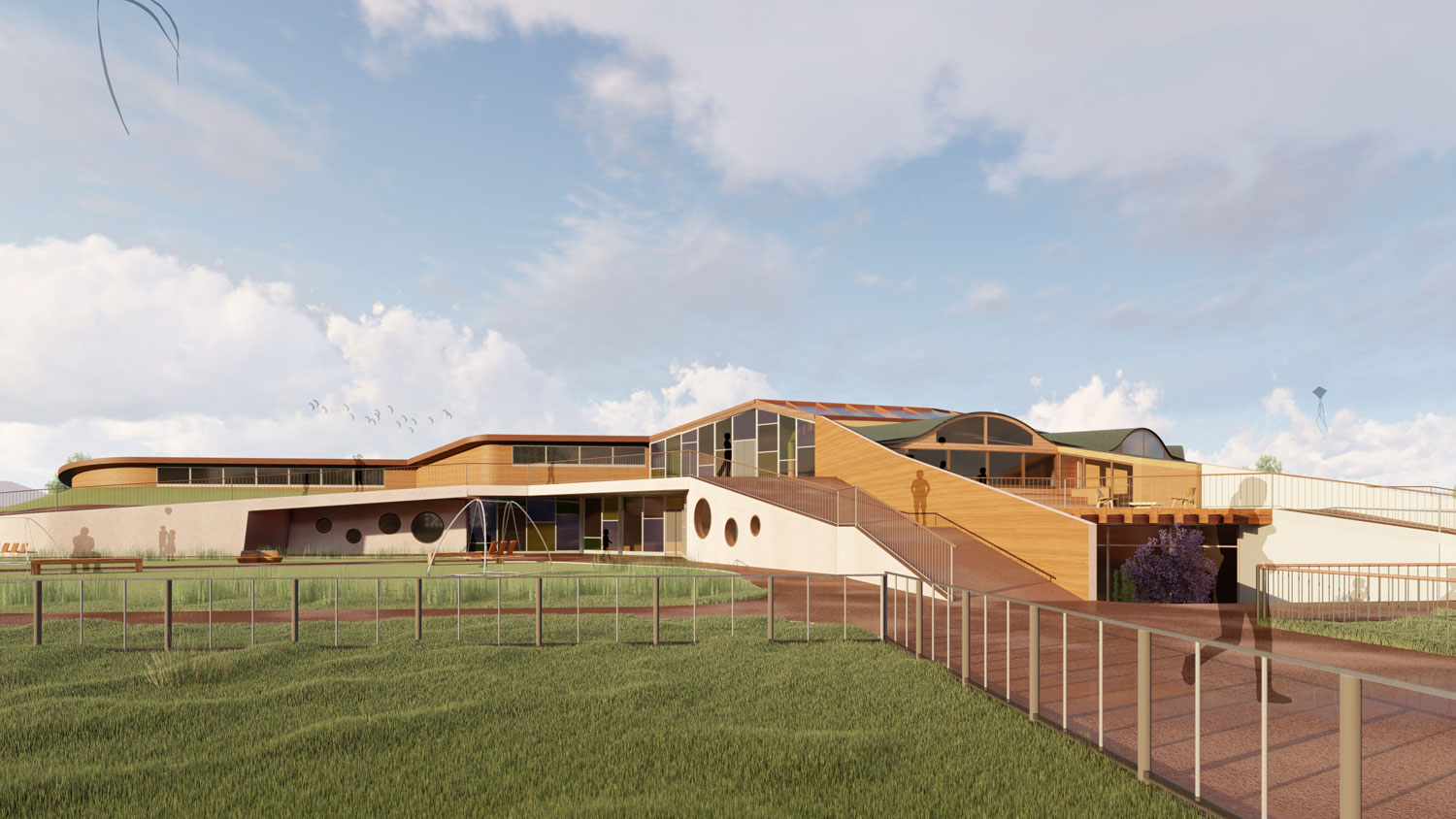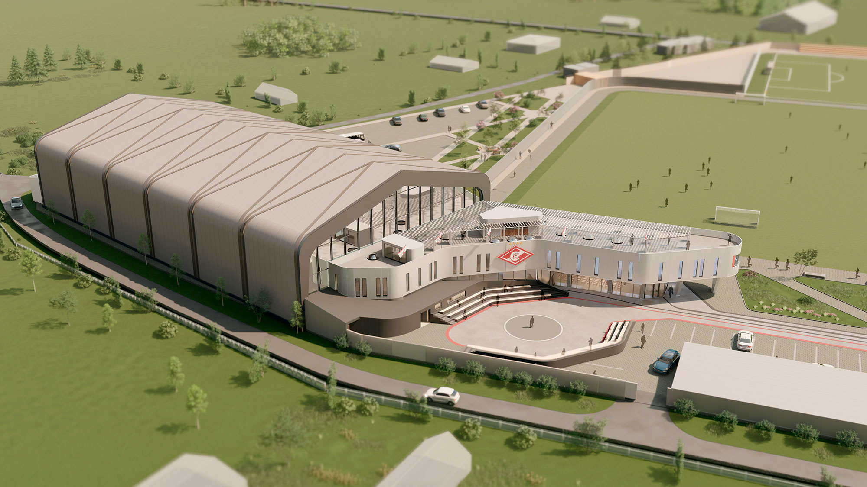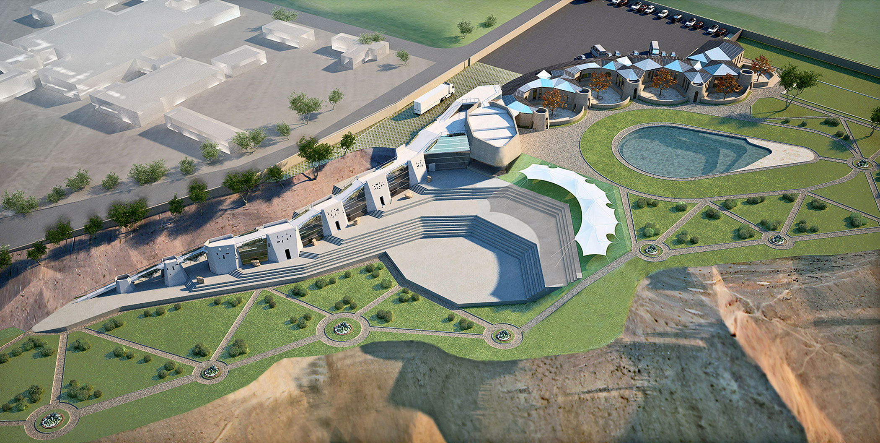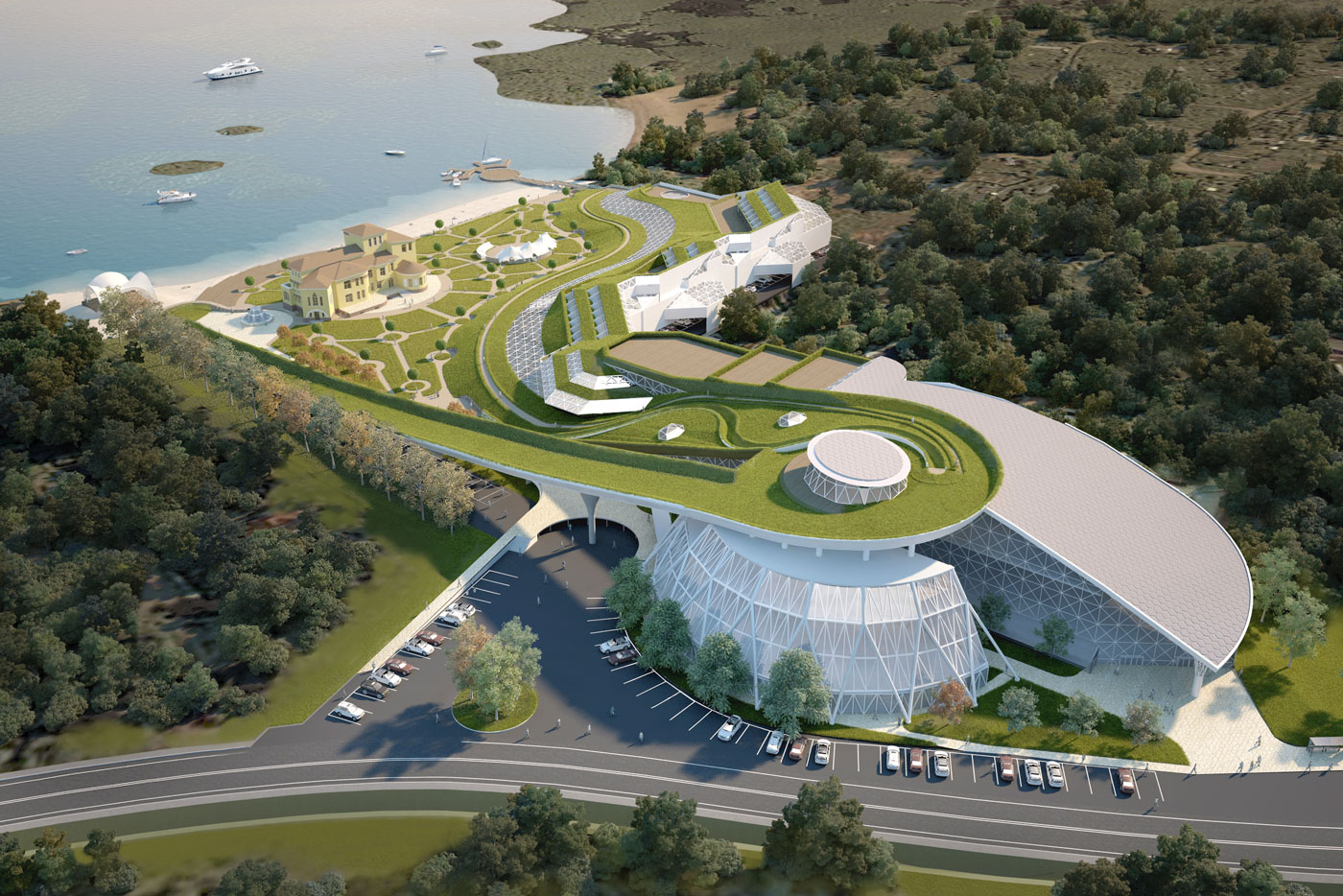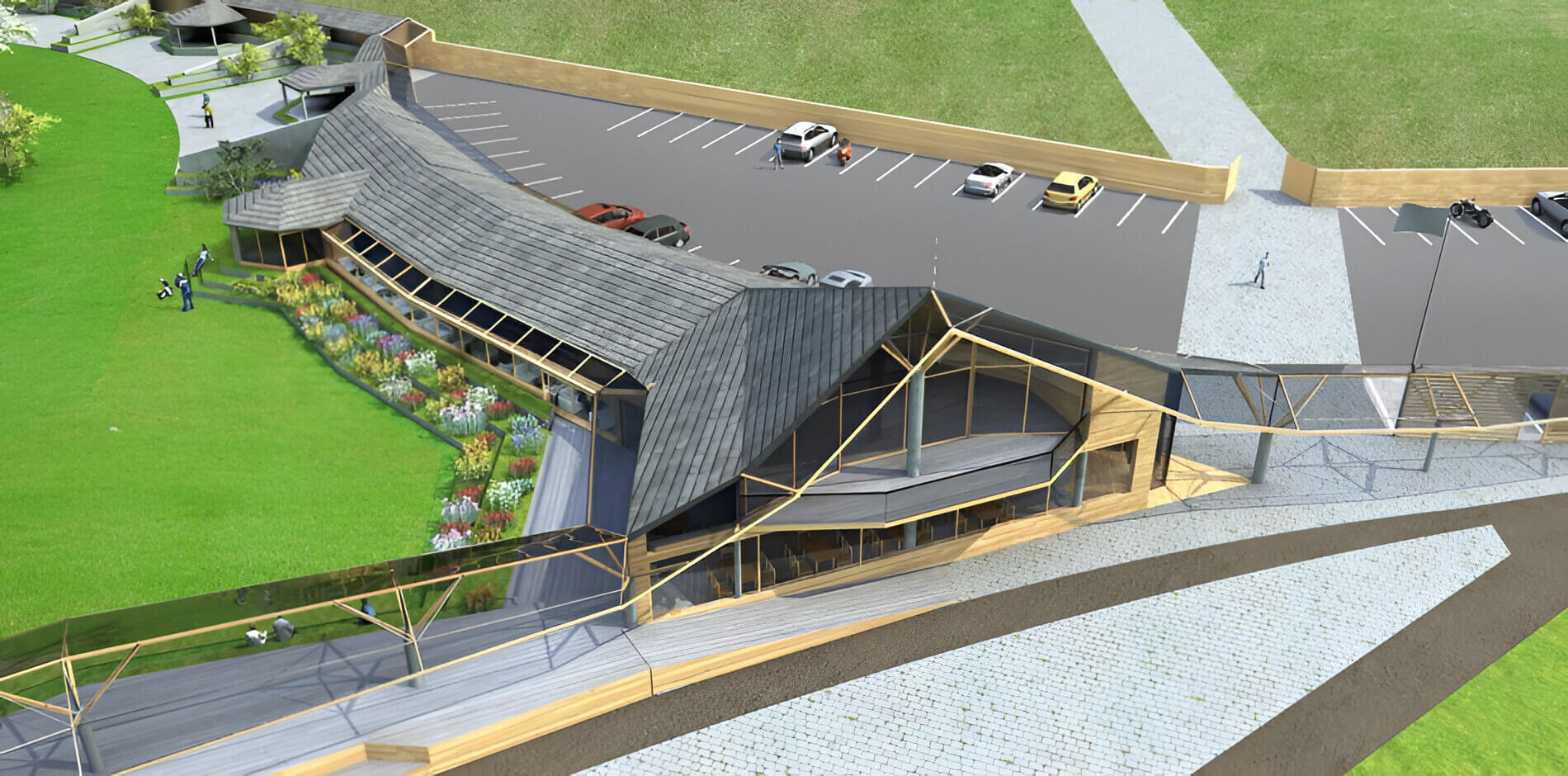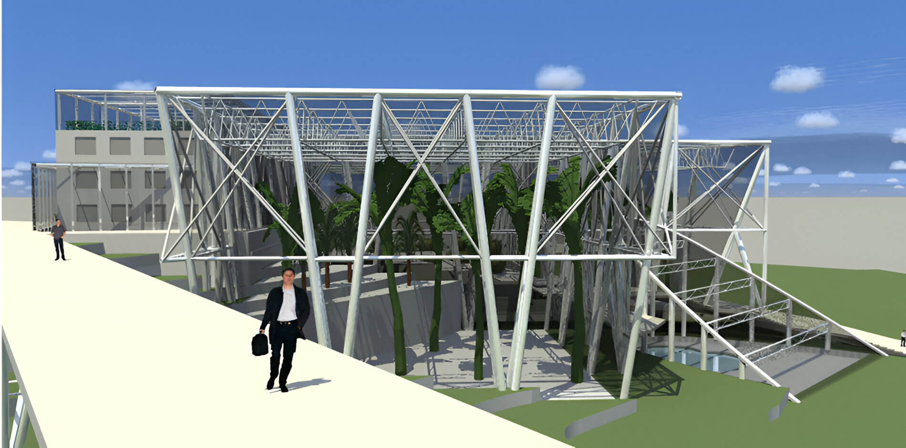In 2013, the architects Fedor Mironov and Miltiad Jorbenadze co-authored the Collider Activity Center competition to design a sports and entertainment complex for outdoor activities in Sofia, Bulgaria. The employer of the competition is the Walltopia company – manufacturer of climbing walls and educational attractions for children Funtopia and Ropetopia.
According to Contest Terms the entertainment complex will be located on a territory with a total area of 22,227 sq. m. and should combine several large (for 90-100 people) climbing walls of various types, a fitness center, gyms, a swimming pool, a spa center, a bar, a restaurant and a dance floor. The territory also includes a bouldering park (for 120 people), a winter garden, a separate office building and parking for 85 cars.
The basis of the project is the creation of a wall of a climbing wall, which separates the park space from the road and the supposed supermarkets of the commercial zone. Along this wall – an artificial rock – from the side of the park, various sports and entertainment spaces are lined up, facing the southeast and into the natural area.
On the first level of the main building are located – fitness with a spa, a multifunctional room for yoga, martial arts.
Second – Fantopia attraction, climbing wall for high climbing, bouldering, coffeeshop. The levels are connected by a single two-level boulevard, which is also a winter garden. Visitors move along the boulevard along all spaces, and from the second level there is an opportunity to watch athletes on the rock, children having fun on the fantopia and acrobatic pirouettes on the ropetopia located on the outside of the building. At the same time, spectators and vacationers can comfortably sit in the shade of banyan trees, regardless of the time of year.
In summer, the winter garden opens into a park and everything becomes a single space connected by stairs and bridges. The boulevard – a winter garden – originates from the hall of the administrative building from the second level and leads visitors to the main square with an amphitheater, where entertainment and educational events are held, rock climbers rest in between approaches.
Between the administrative building with a restaurant on the ground floor and the main building is the main entrance to the park, to the entrance area. Here, restaurant visitors can see their children in the playground and fantopia. From here there is an exit to the main alley. The alley passes through the boulder garden and leads the visitor to the swimming pool with a south facing volleyball court.
