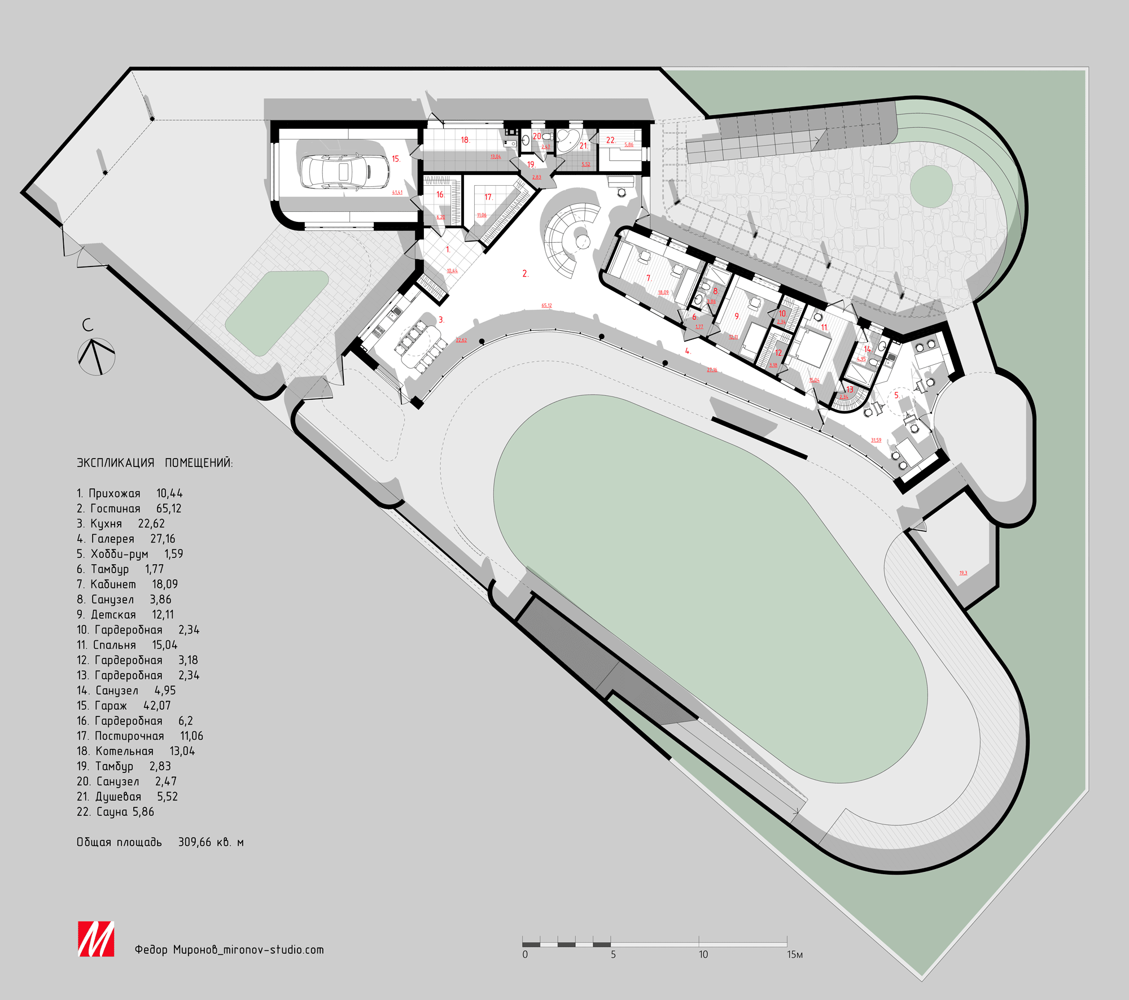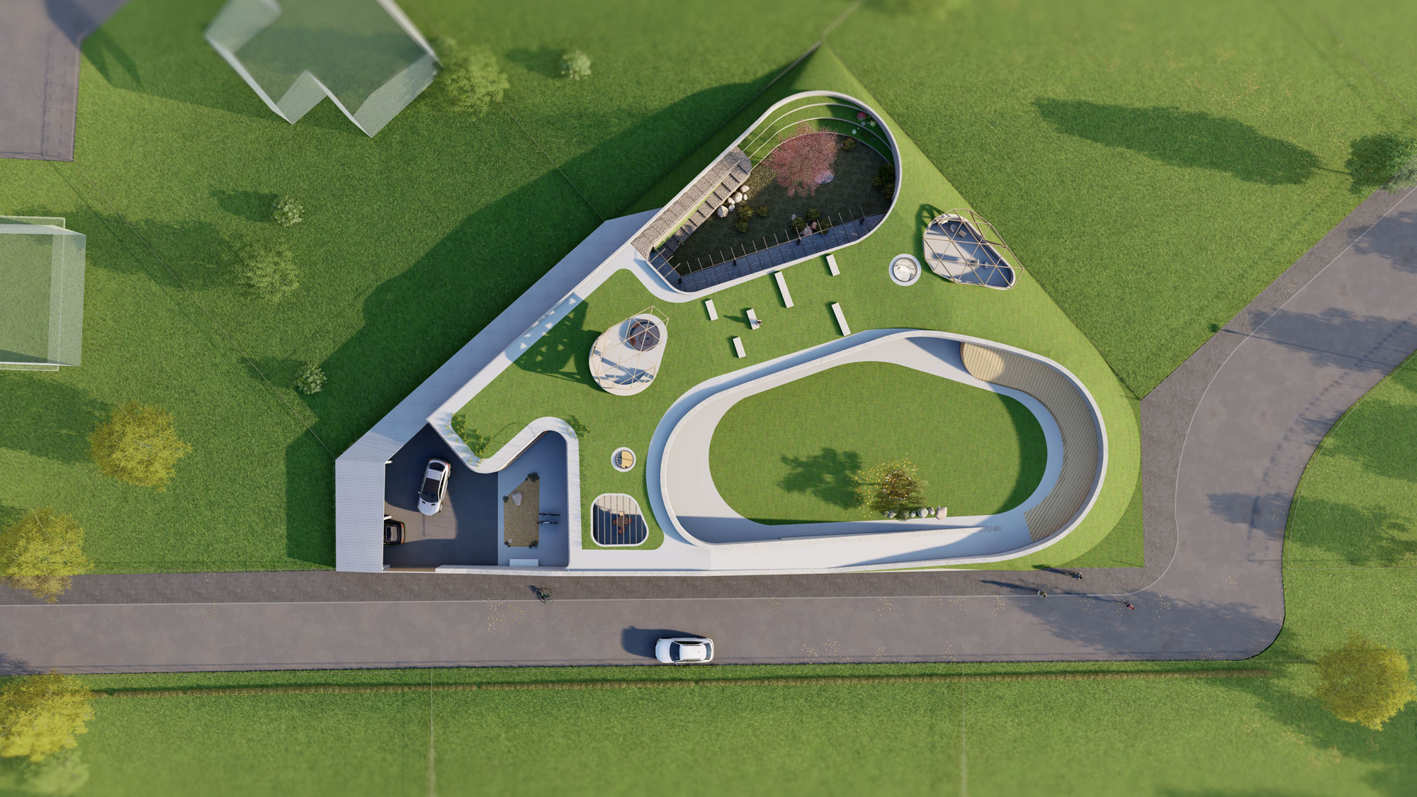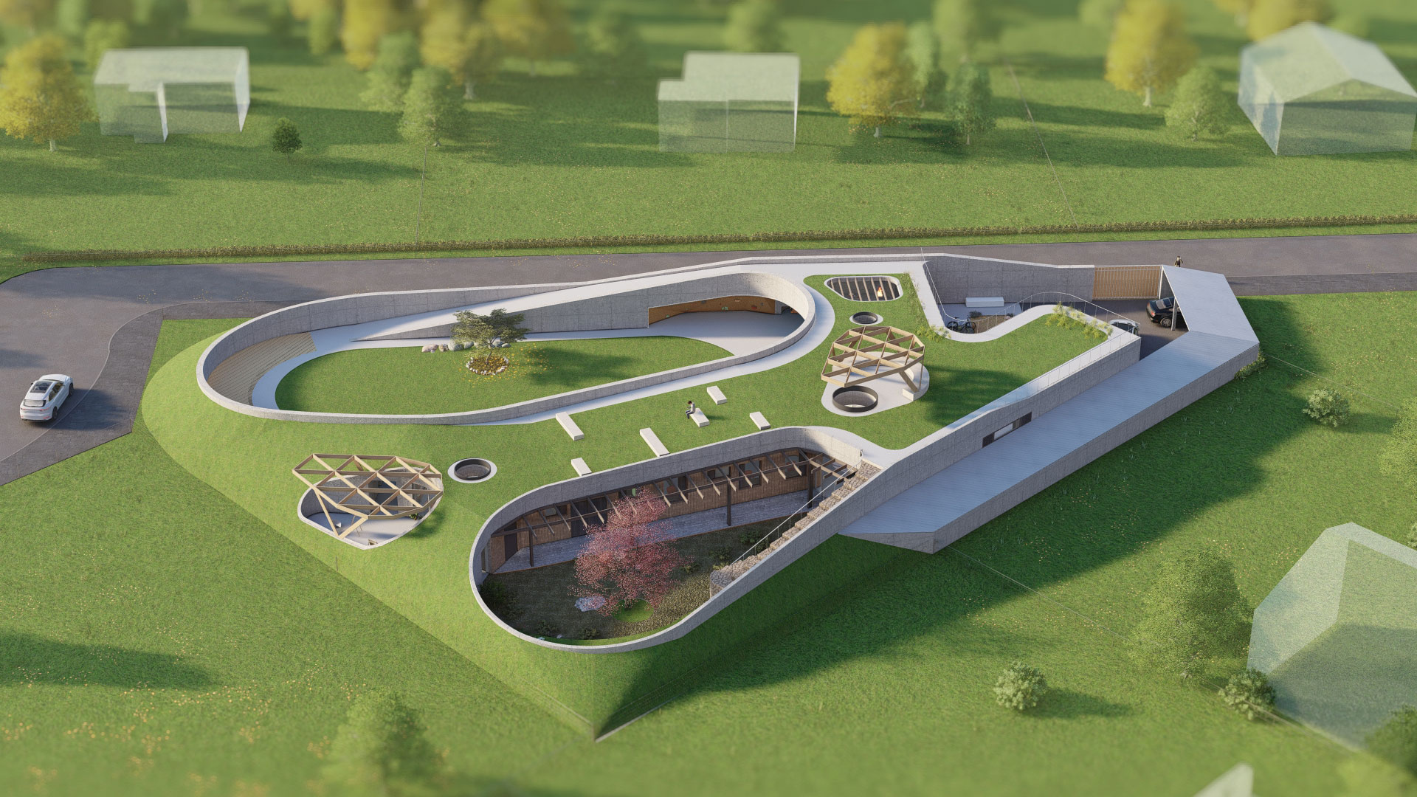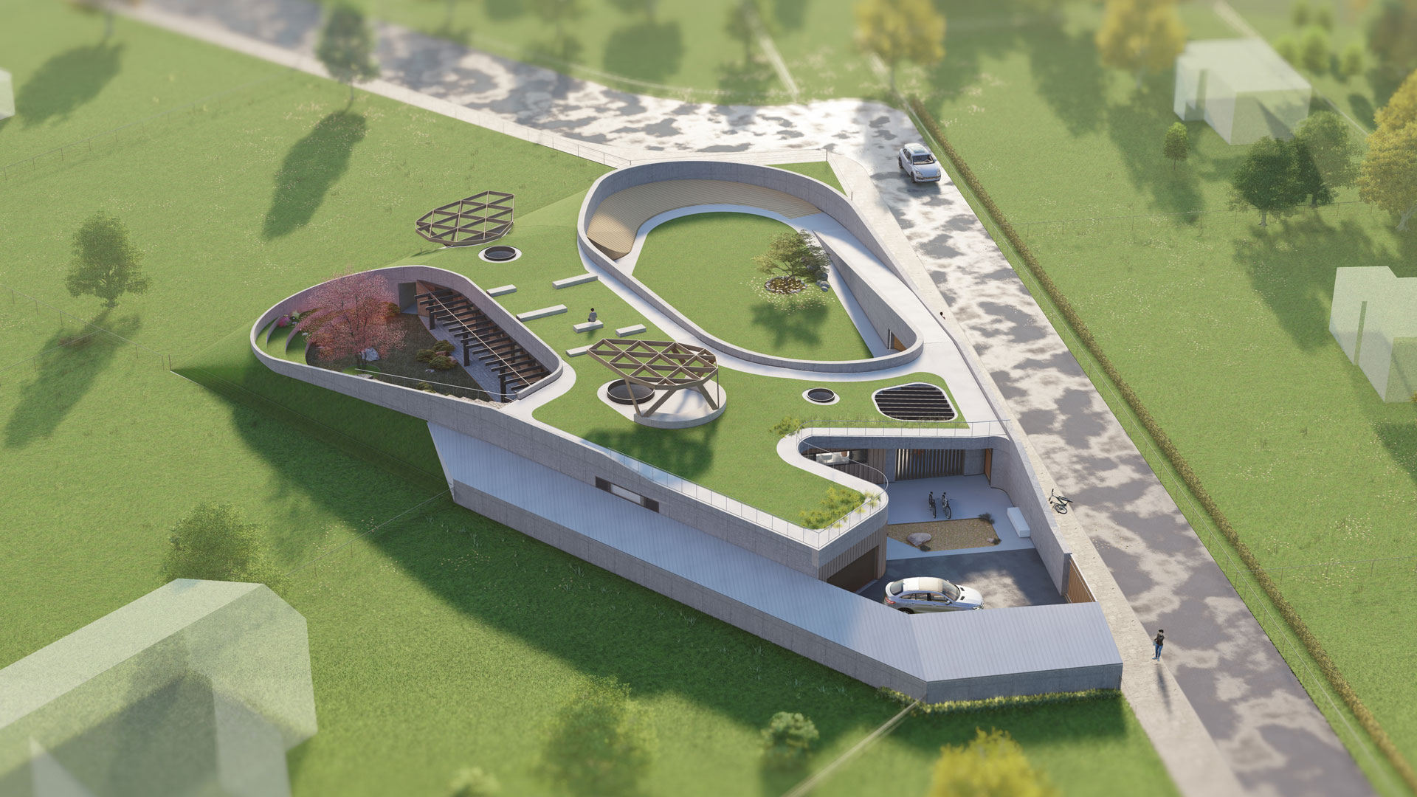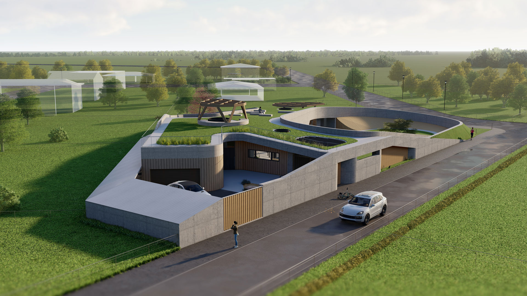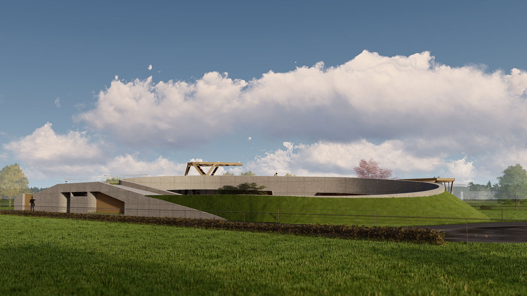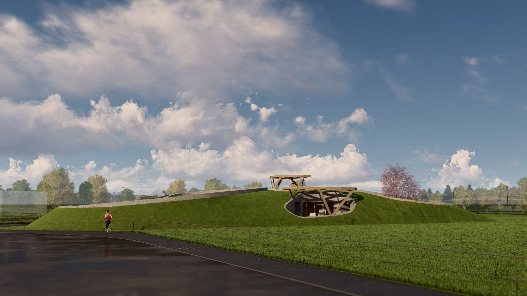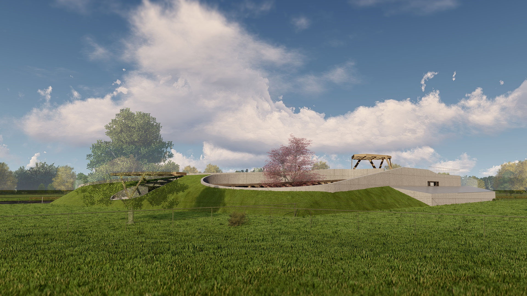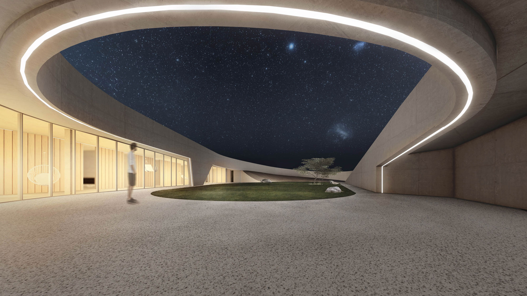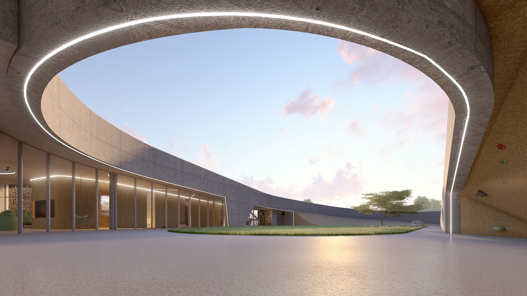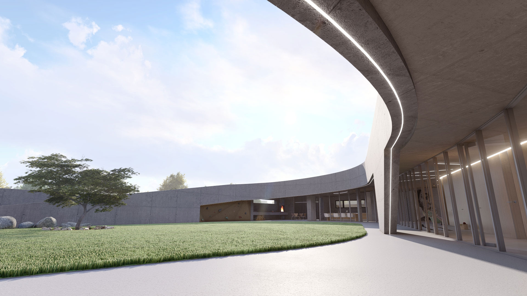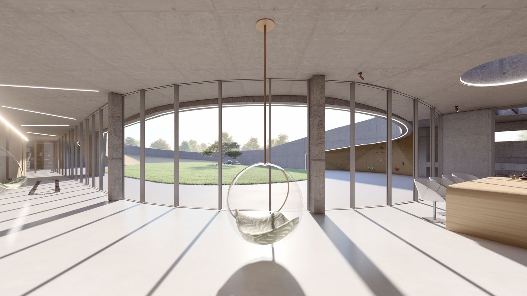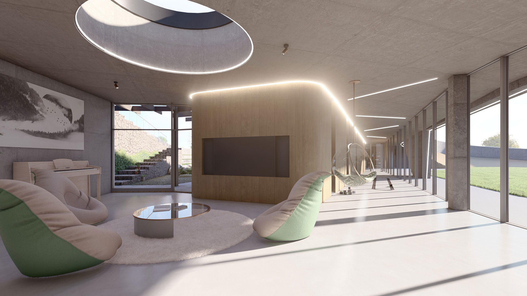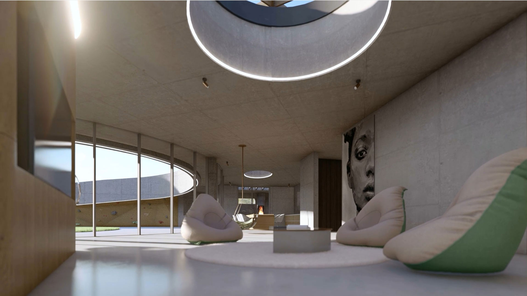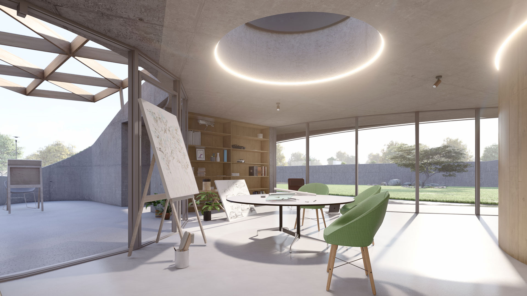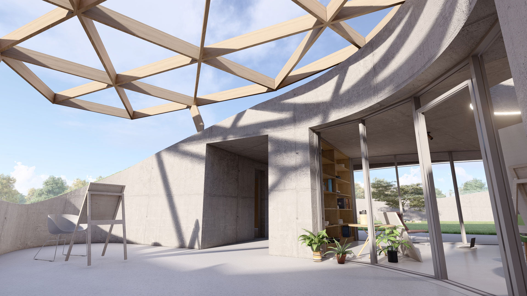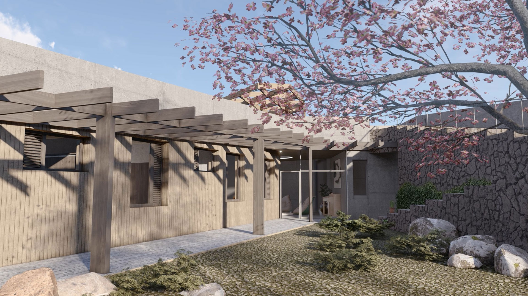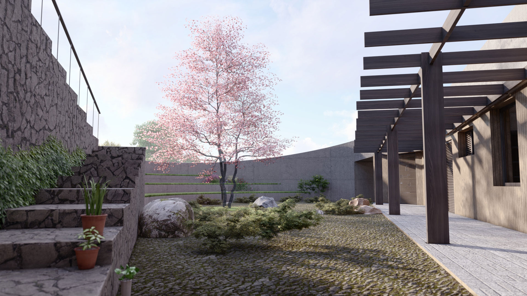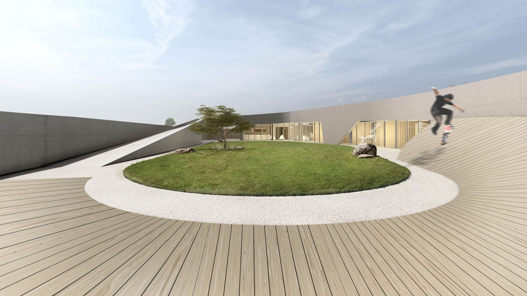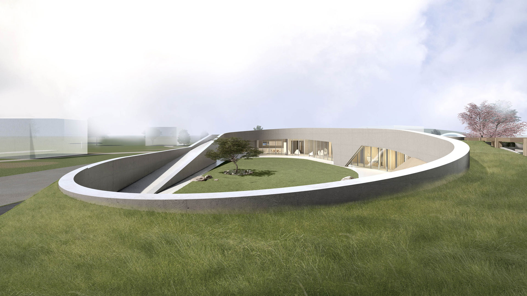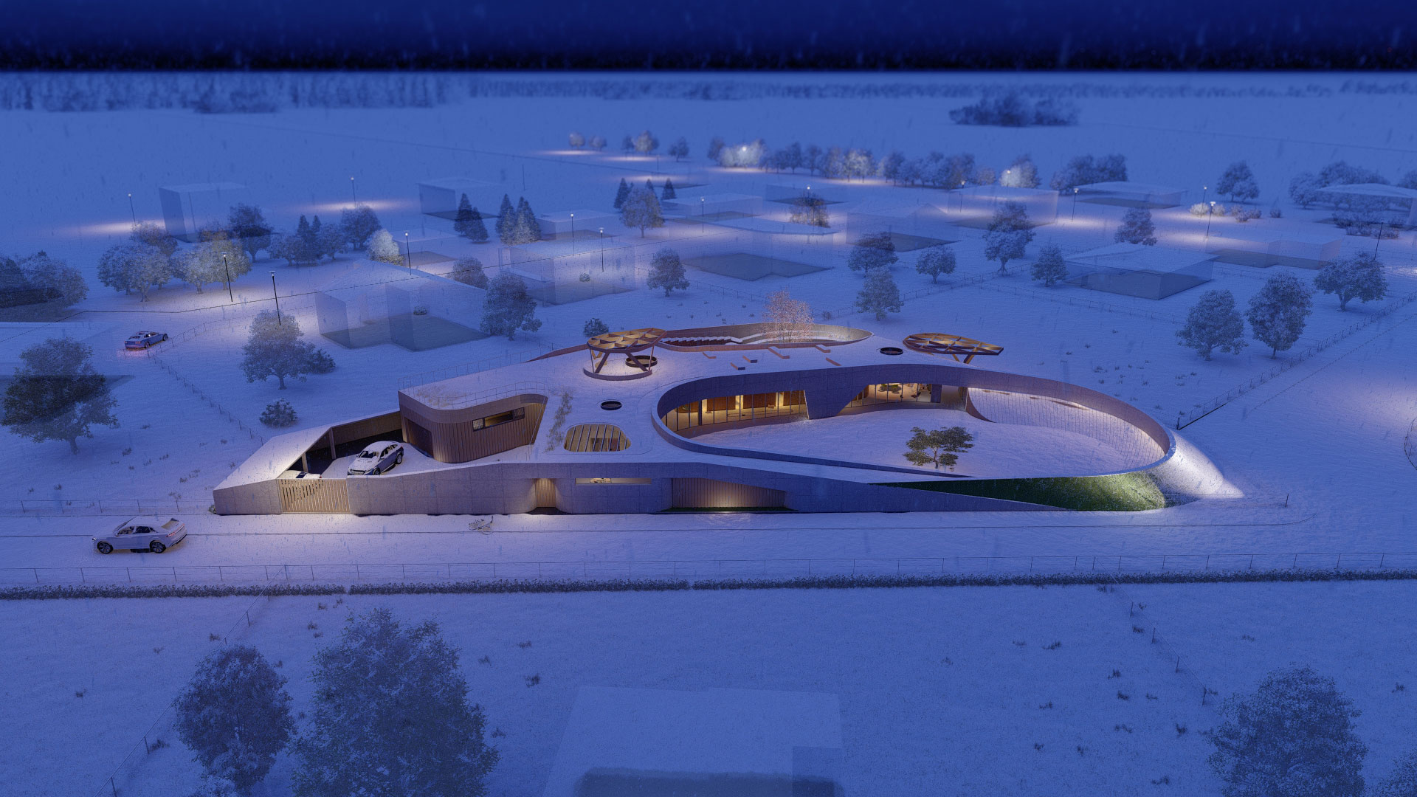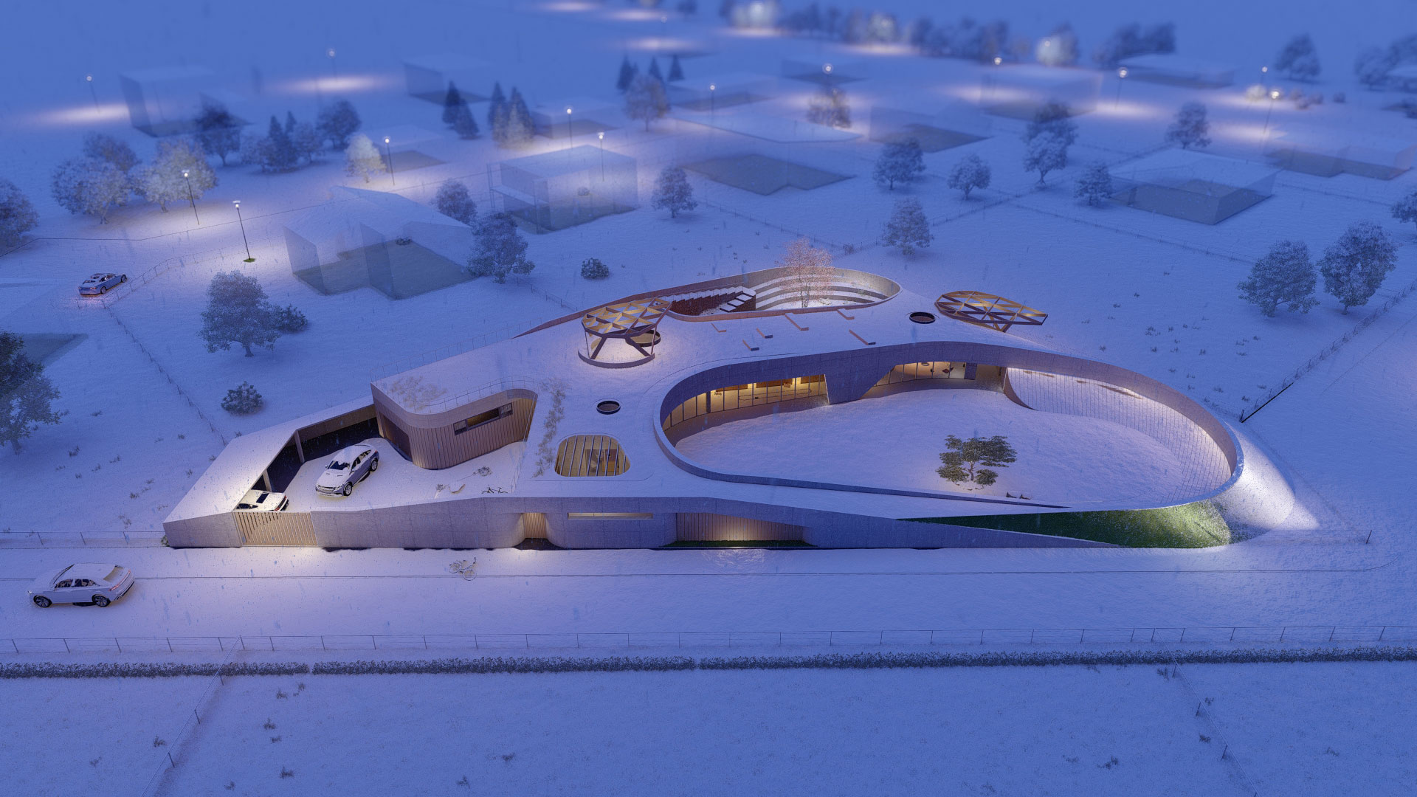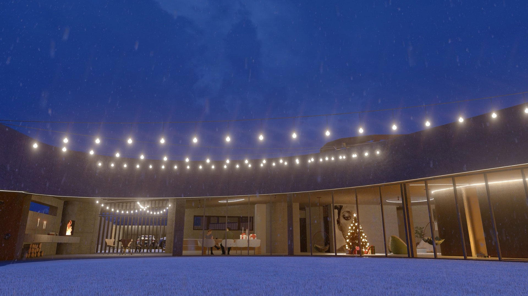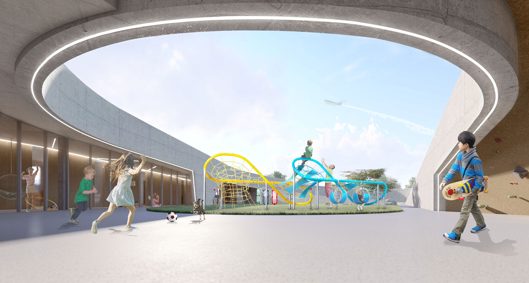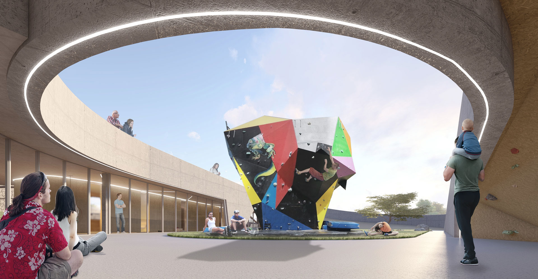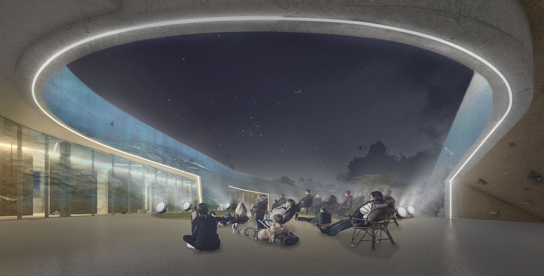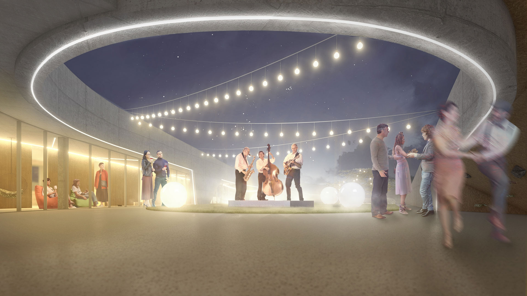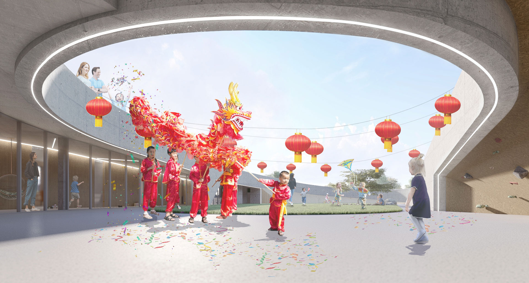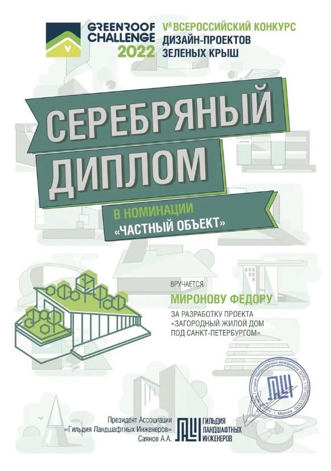This project is the winner of the Green Roof Challenge 2022 in the Private Object category (Silver Diploma). The project was also shortlisted for the prestigious annual independent professional awards for architects and designers “Add Awards” 2021.
This house is different from the usual traditional houses. Overall, it offers an alternative view of living outside the city, but still surrounded by neighbors.
Objectives
– To try to “grow” organically into the environment, to fence off the direct impact of the surrounding houses (the site is in the center of the cottage village). In this case, to do it as much as possible without the blind fences.
– To turn the whole site into a house, filling it with interconnected spaces with a variety of living scenarios. To get away from the common view of the house as a “separate thing”, simply “planted” on any flat area.
– To realize the lifestyle of the clients – a young IT family with many friends, diverse interests and the desire to make work and leisure a continuous, comfortable process that flows into a detached, settled space with almost unlimited scenario possibilities.
The solution
1. A single service roof and an interconnected system of courtyards transforms the house site into a natural landscape in the midst of the surrounding traditional cottages. Green bunds are placed around the perimeter of the site to provide visual and sound insulation and to create a scenic boundary with the neighbors. It will not be an ordinary “box house” with a boring fence, but a small park. At the same time, a transparent 3D grid around the perimeter will completely solve the problems of access and security.
2. The house looks into itself. It is a self-sufficient world formed by different semantic boundaries, with limited noise and visual impact on the surroundings.
More details about the structure:
– The large south courtyard with summer kitchen is the main “opportunity space” – a large open-air living room separated from the warm common rooms by a massive stained glass window. It is a playground for sports, games and theatrical performances. It could have a ropes park, a small climbing wall, a tubing and skateboarding ramp, an amphitheater, etc.
– The northern courtyard is the reception courtyard, with a garage, parking lot and storage area.
– The eastern courtyard, which all private rooms face, is a retreat and meditation area.
– The small children’s courtyard next to the “hobby room” is the open-air play workshop.
– The warm part of the house is located between the four courtyards described above. It consists of a kitchen-dining room, music lounge, personal and work rooms along the exhibition gallery leading to the “Hobby Room” (workshop-playroom).
3. A multi-slope, green, usable roof transforms the house into an area of additional activity and viewpoints for its inhabitants. A ramp and stairs create continuity of movement through the levels. At any moment, the owners can change their perspective from the cozy inner world of the house to the expanding landscape by taking a few steps and moving up the “hill”.
The result
The landscape of the cottage village is enriched by an attractive relief object that claims to be a local landmark. The clients acquire a multi-purpose dwelling that meets today’s demand for complete, autonomous living.

