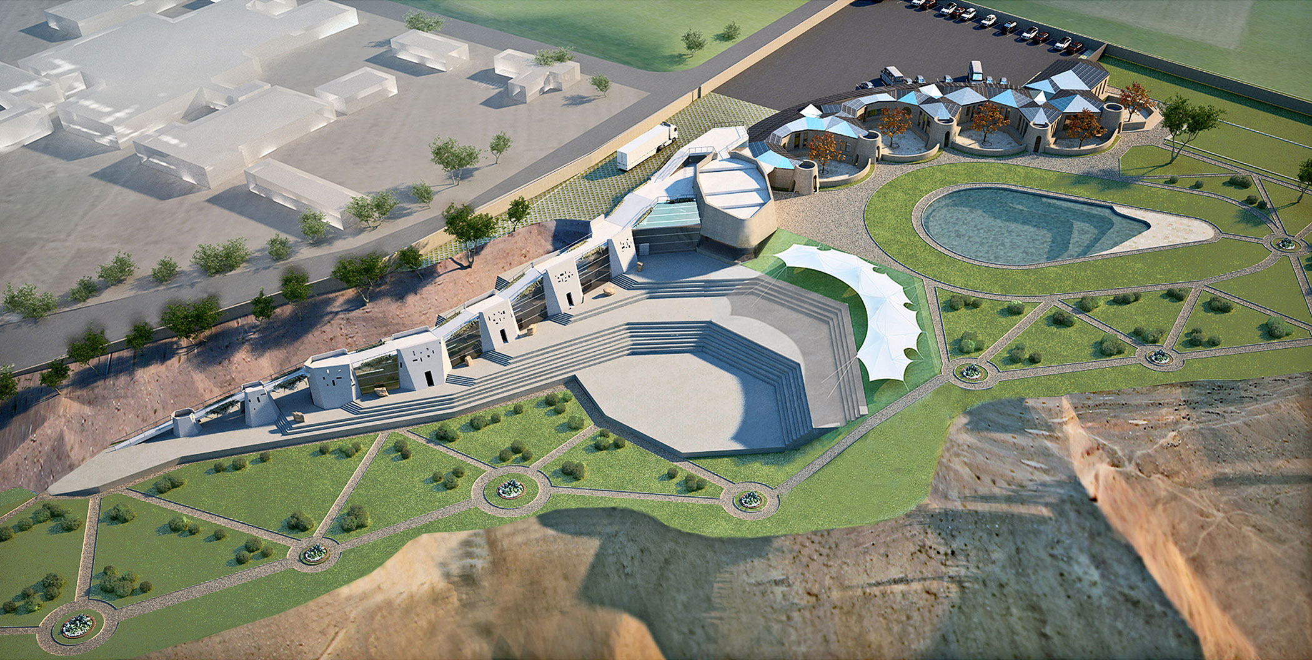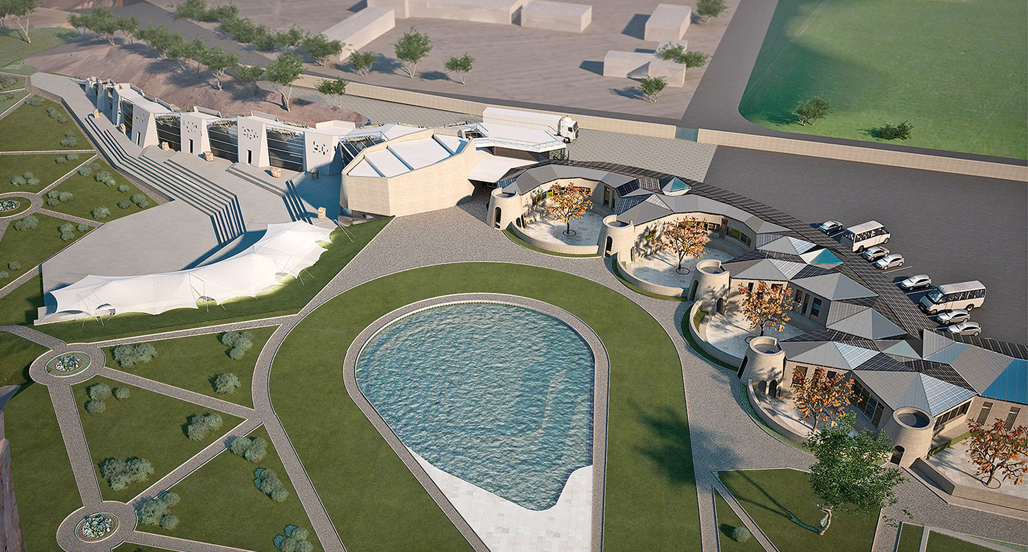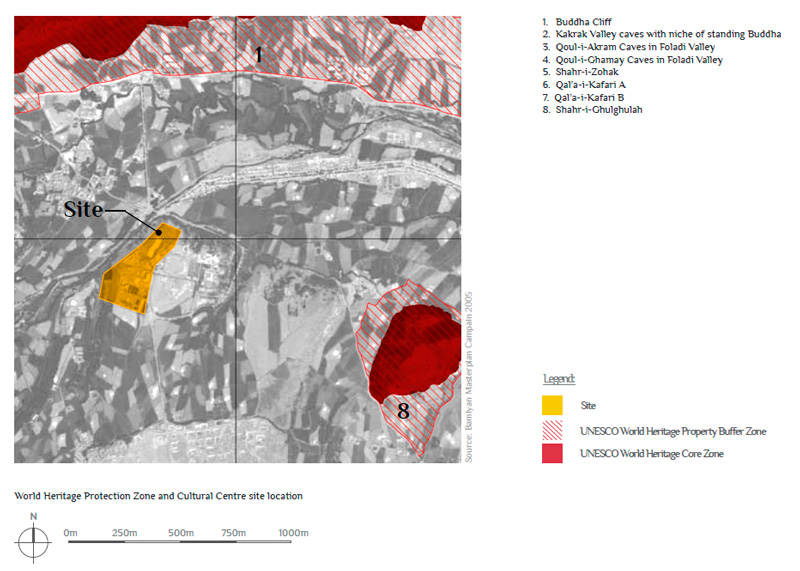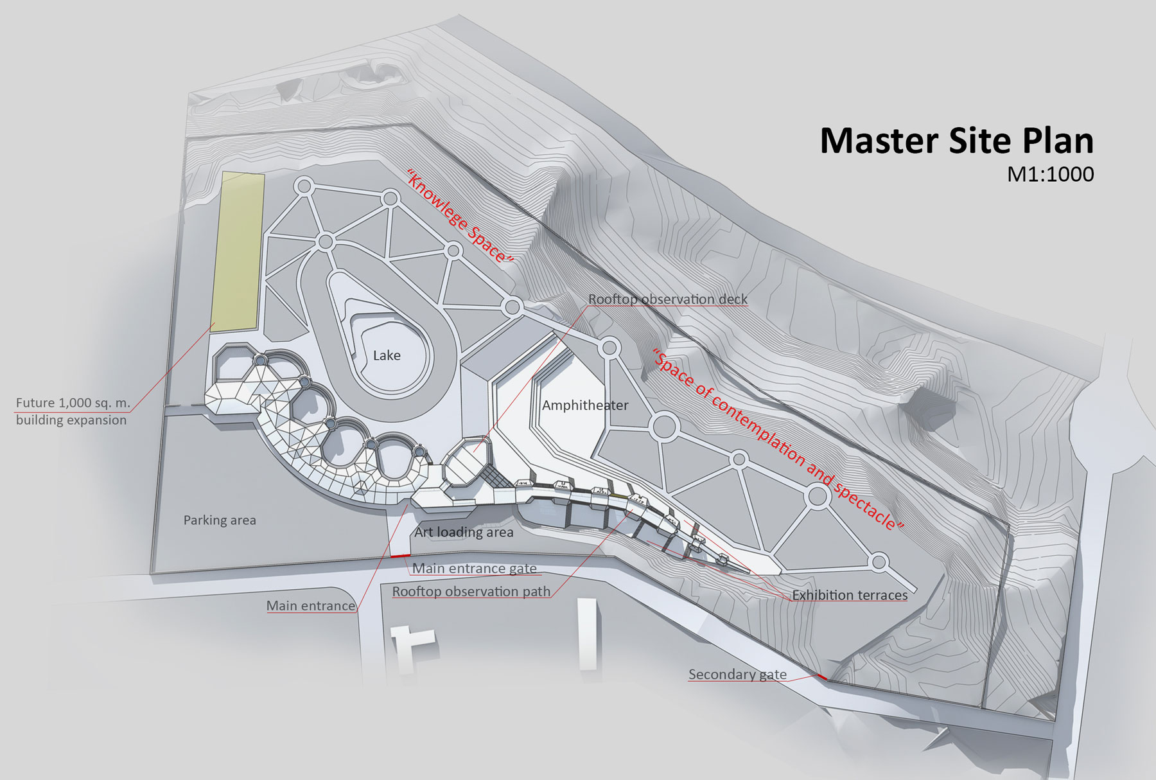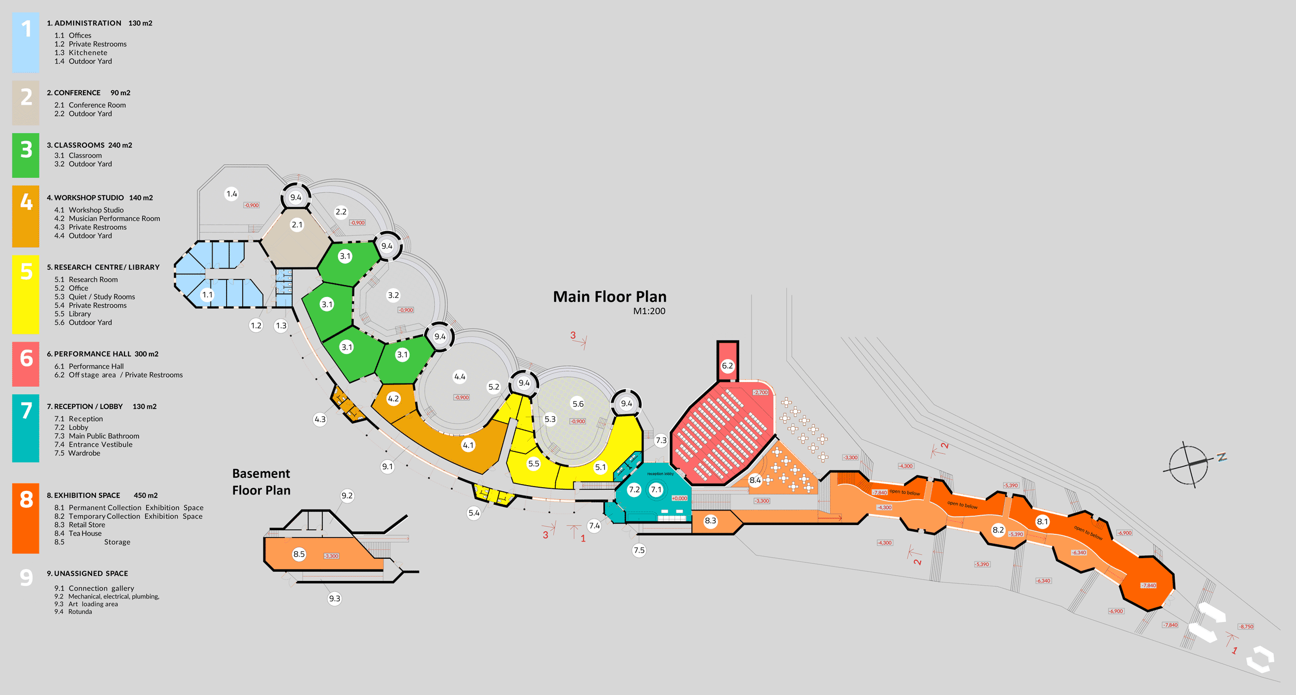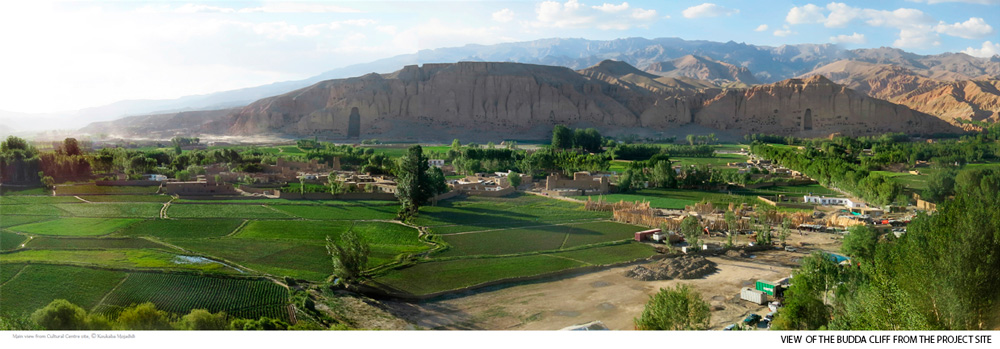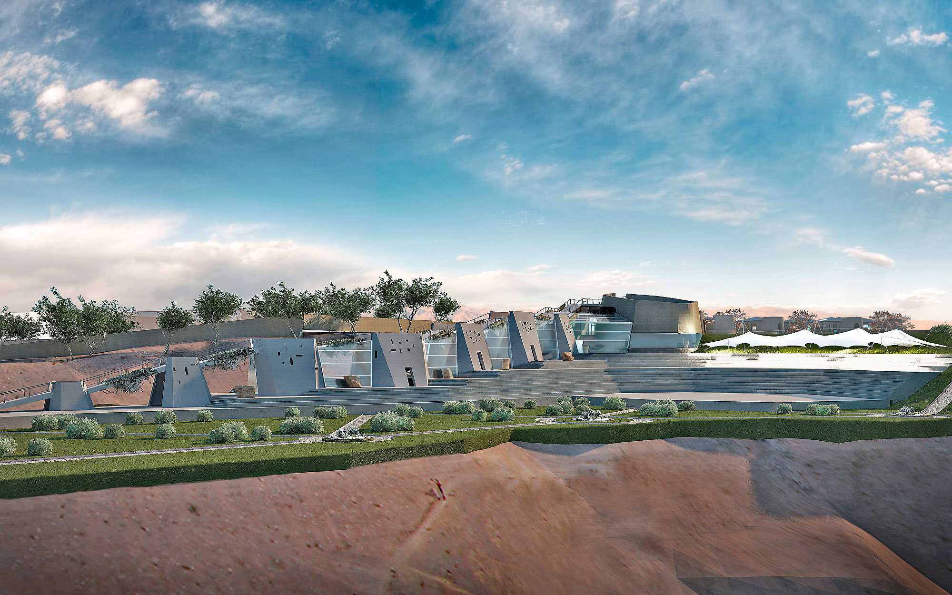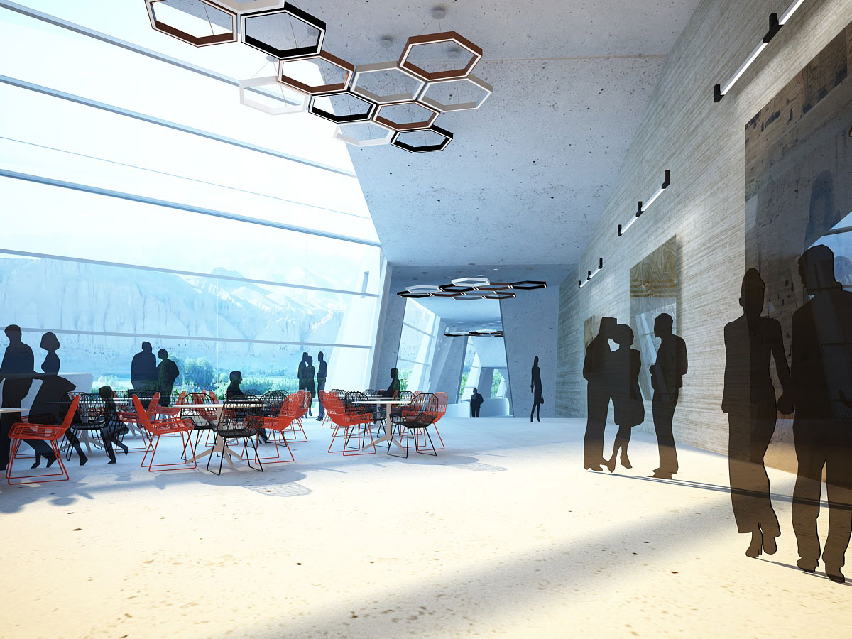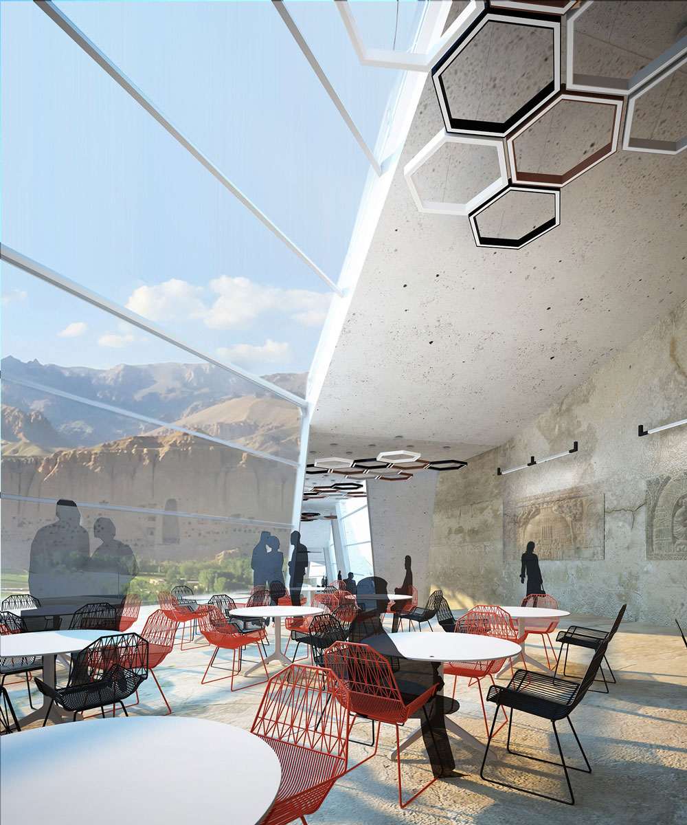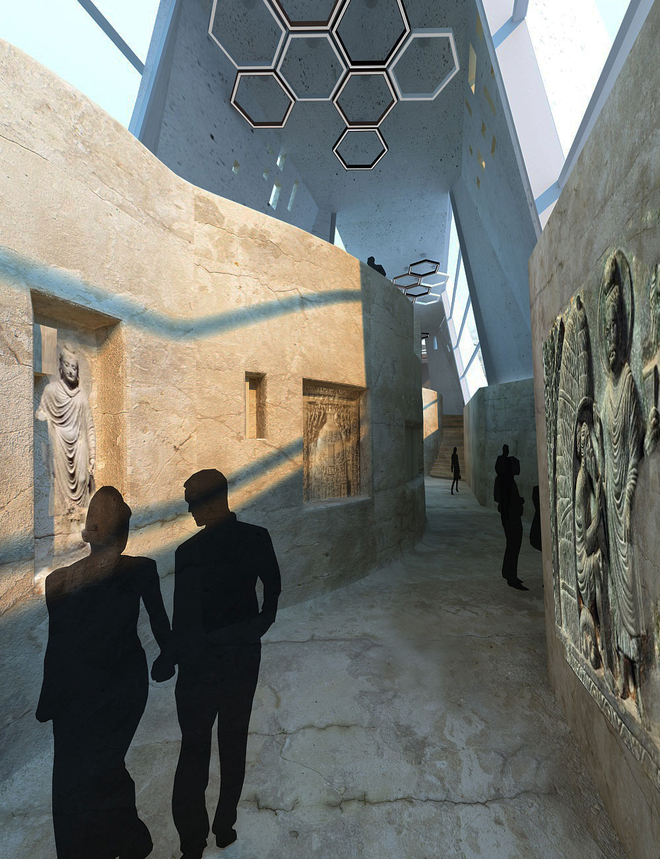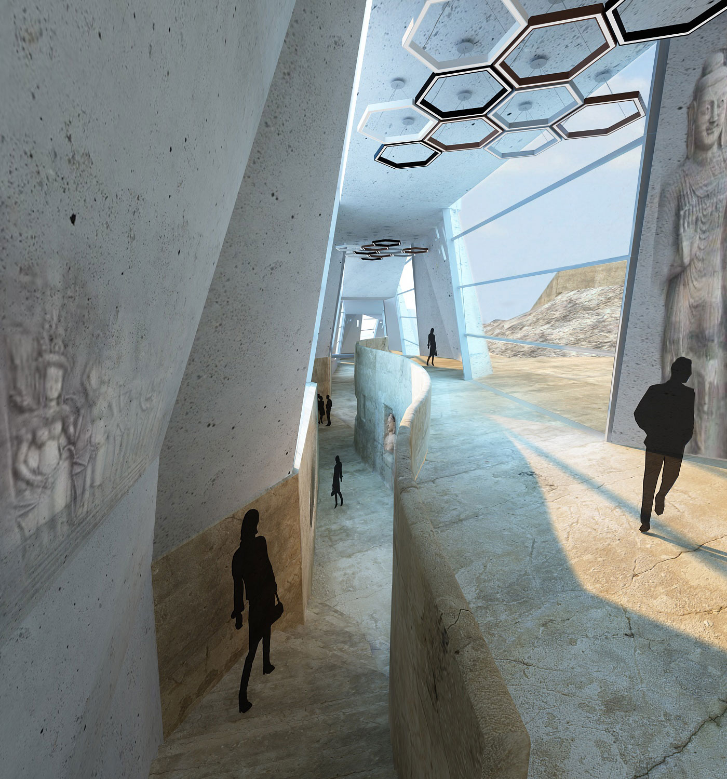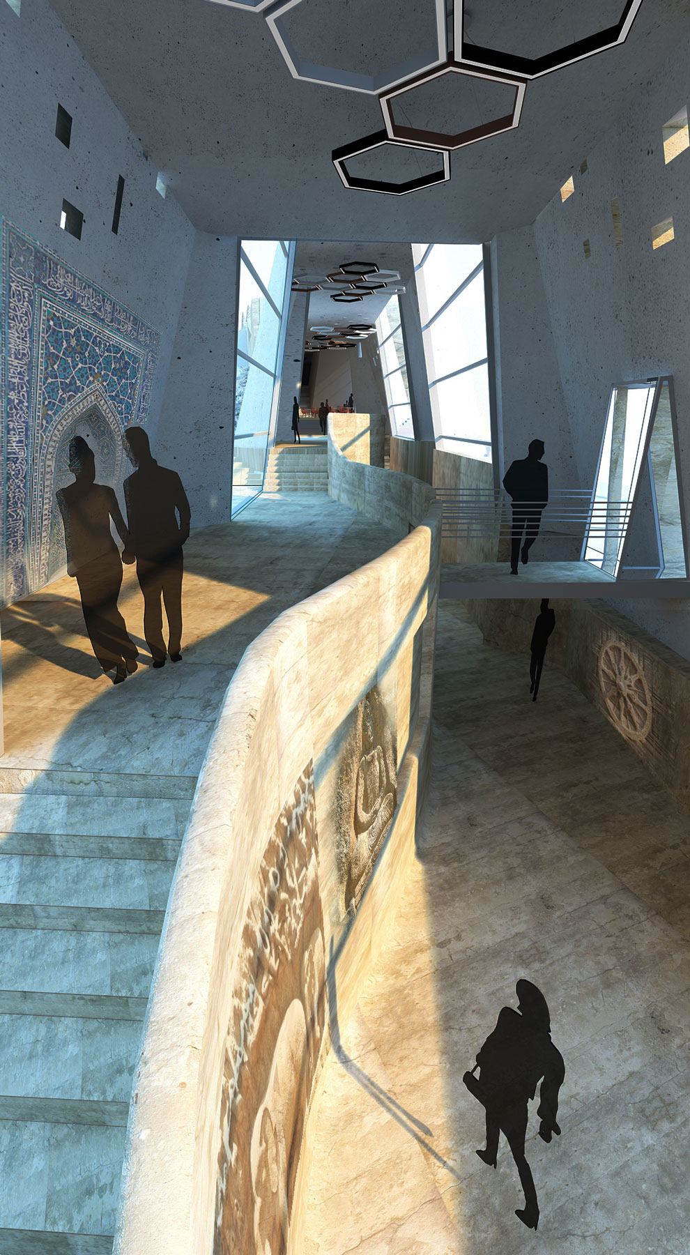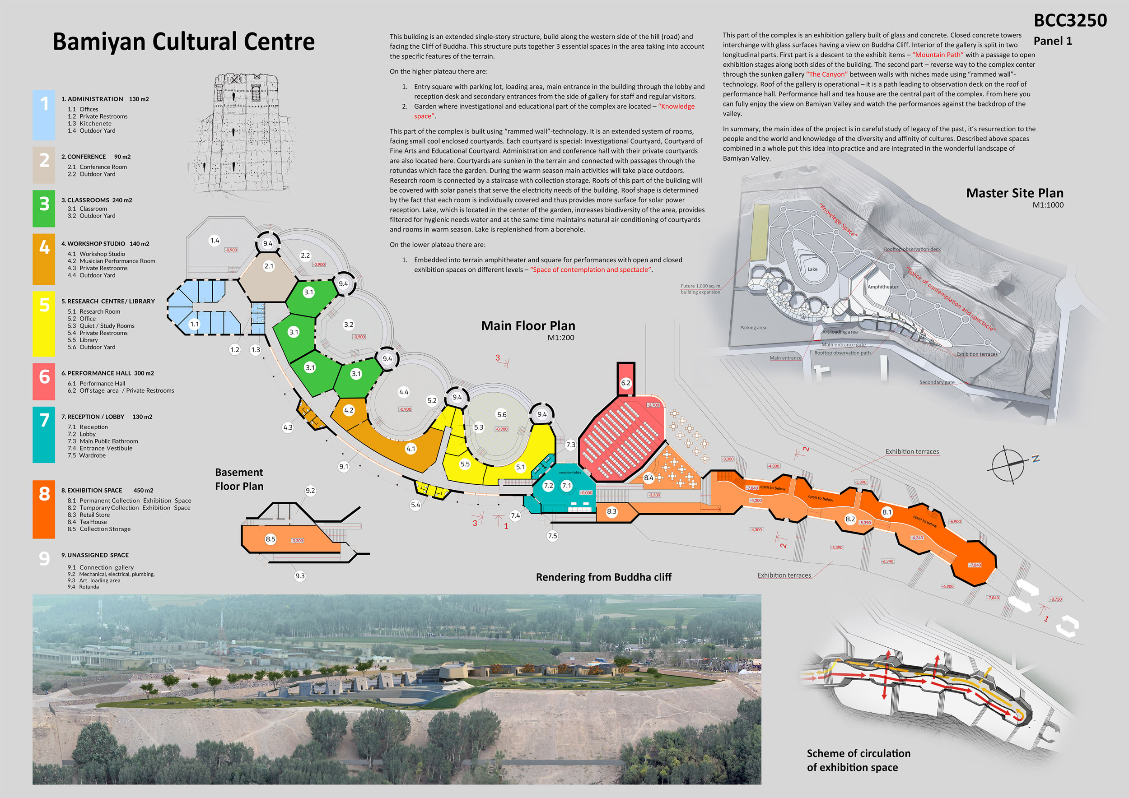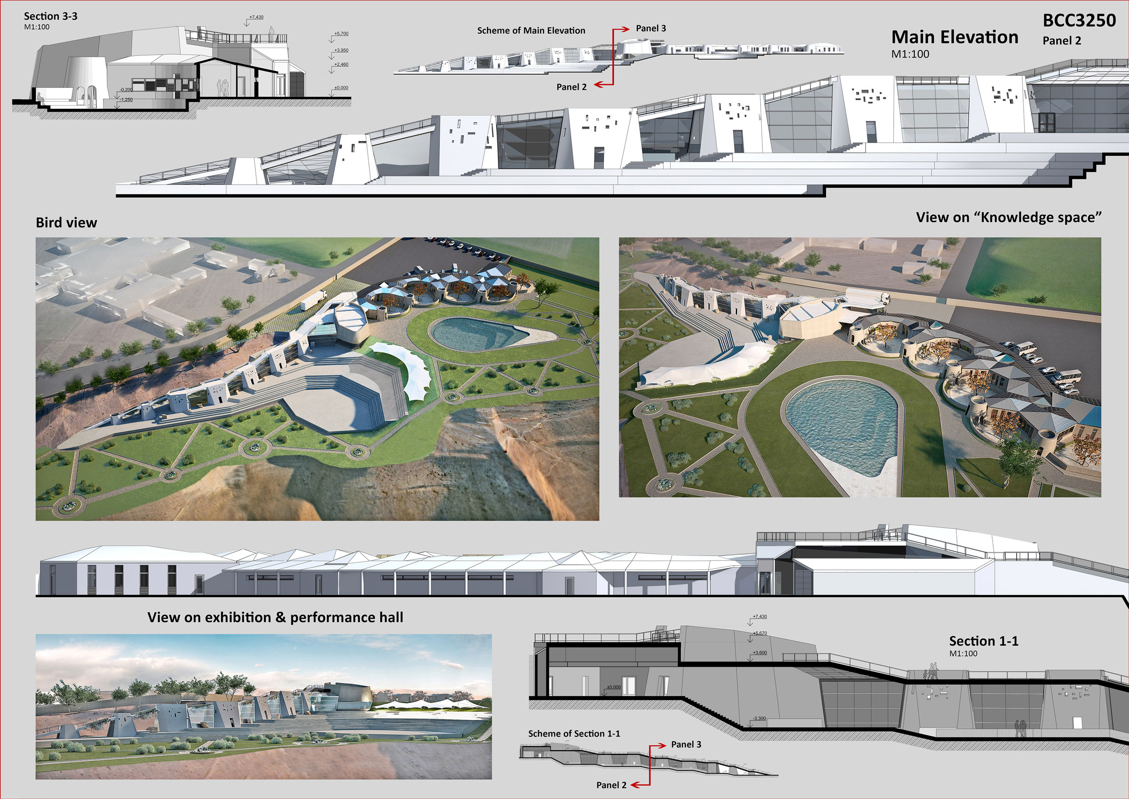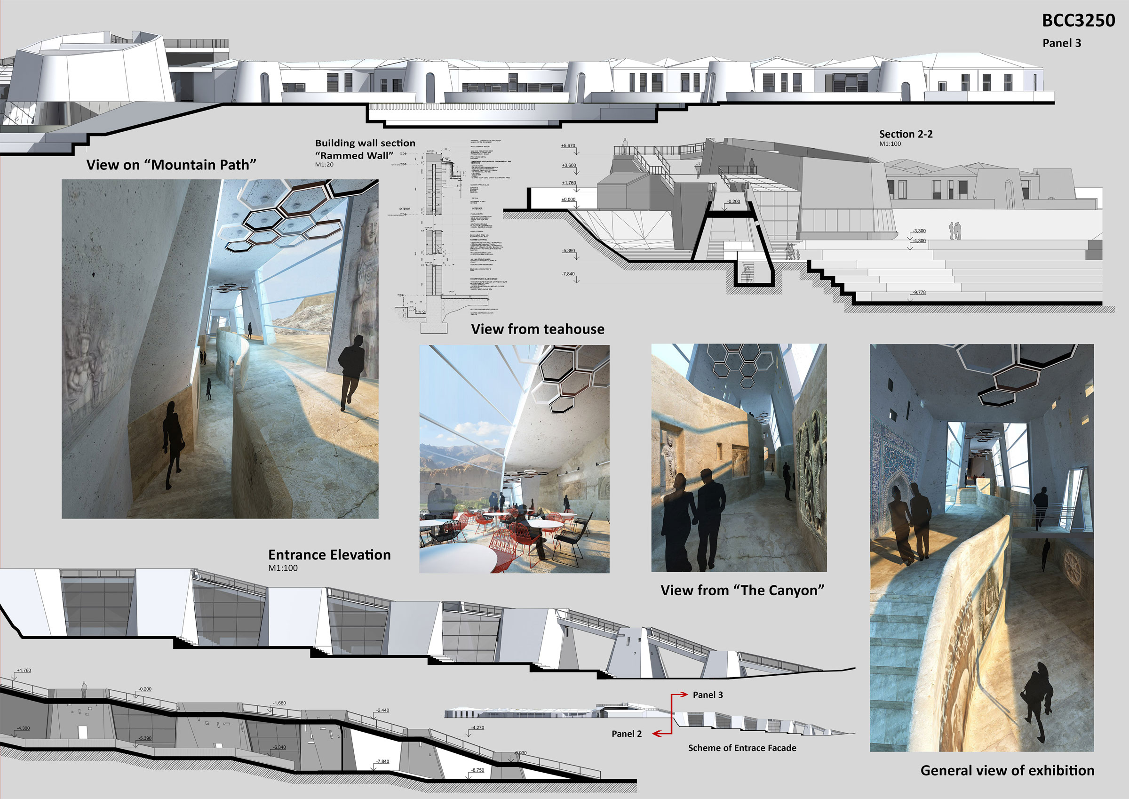Architectural design of a cultural center in the Afghan city of Bamiyan for a UNESCO competition. The goal of the project is to promote heritage protection and intercultural communication and thereby contribute to the broader goals of reconciliation, peace and economic development of the country.
This building is an extended single-storey structure, build along the eastern side of the hill (road) and facing the Cliff of Buddha. This structure puts together 3 essential spaces in the area taking into account the specific features of the terrain.
On the higher plateau there are:
1. Entry square with parking lot, loading area, main entrance in the building through the lobby and reception desk and secondary entrances from the side of gallery for staff and regular visitors.
2. Park where investigational and educational part of the complex are located – “Knowledge space”.
This part of the complex is built in clay (LEHM technology), this type of building is commonly referred to as earthen architecture. Earthen structures are the oldest in human history as well as in the history of Afghanistan. Earth, clay is a versatile, traditional, always available, environmentally friendly building material. With its recyclability and low energy consumption, earthen construction has a minimal carbon footprint. Although often underestimated or considered inferior, earthen architecture is a pillar of cultural and technological diversity in a globalized building environment.
It is an extended system of rooms, facing small cool enclosed courtyards. Each courtyard is special: Investigational Courtyard, Courtyard of Fine Arts and Educational Courtyard. Administration and conference hall with their private courtyards are also located here. Courtyards are sunken in the terrain and connected with passages through the rotundas which face the park. During the warm season main activities will take place outdoors. Research room is connected by a staircase with collection storage. Roofs of this part of the building will be covered with solar panels that serve the electricity needs of the building. Roof shape is determined by the fact that each room is individually covered and thus provides more surface for solar power reception. Lake, which is located in the center of the park, increases biodiversity of the area, provides filtered for hygienic needs water and at the same maintains natural air conditioning of courtyards and rooms in warm season. Lake is replenished from a borehole.
On the lower plateau there are:
1. Embedded into terrain amphitheater and square for performances with open and closed exhibition spaces on different levels – “Space of contemplation and spectacle”.
This part of the complex is an exhibition gallery built of glass and concrete. Closed concrete towers interchange with glass surfaces having a view on Buddha Cliff. Interior of the gallery is split in two longitudinal parts. First part is a descent to the exhibit items – “Mountain Path” with a passage to open exhibition stages along both sides of the building. The second part – reverse way to the complex center through the sunken gallery “The Canyon” between walls with niches made using LEHM-technology. Roof of the gallery is operational – it is a path leading to observation deck on the roof of performance hall. Performance hall and tea house are the central part of the complex. From here you can fully enjoy the view on Bamiyan Valley and watch the performances against the backdrop of the valley.
In summary, the main idea of the project is in careful study of legacy of the past, it’s resurrection to the people and the world and knowledge of the diversity and affinity of cultures. Described above spaces combined in a whole put this idea into practice and are integrated in the wonderful landscape of Bamiyan Valley.

