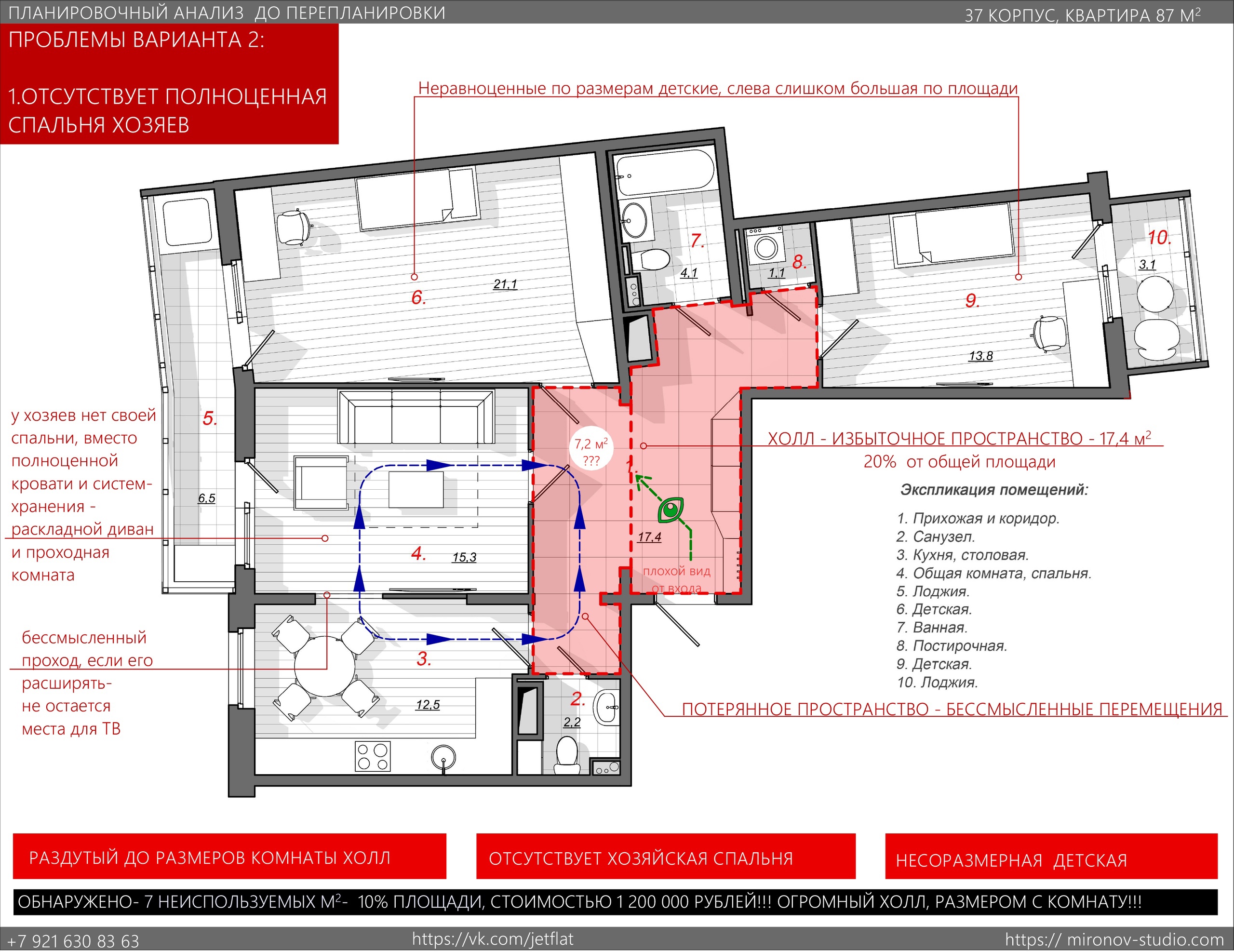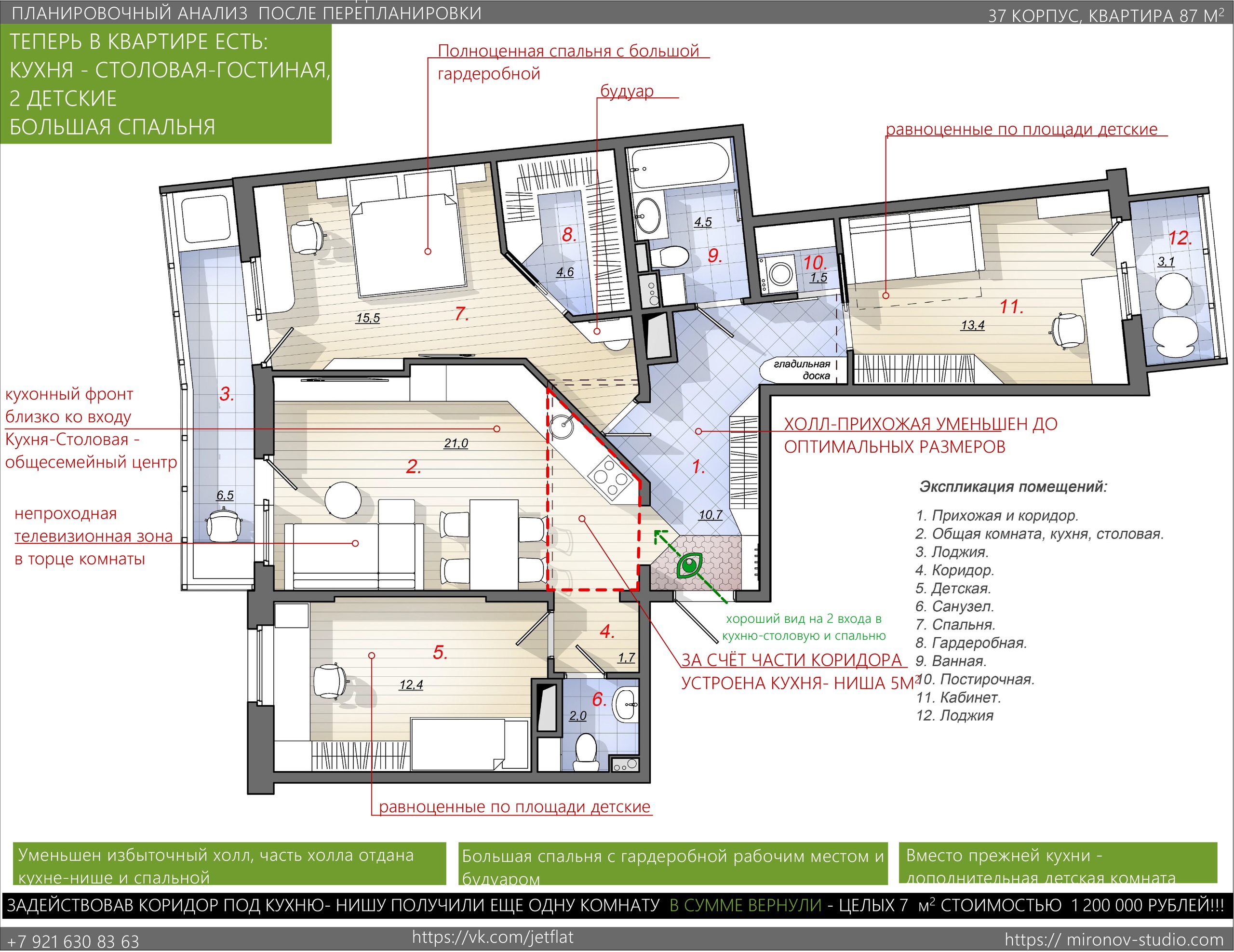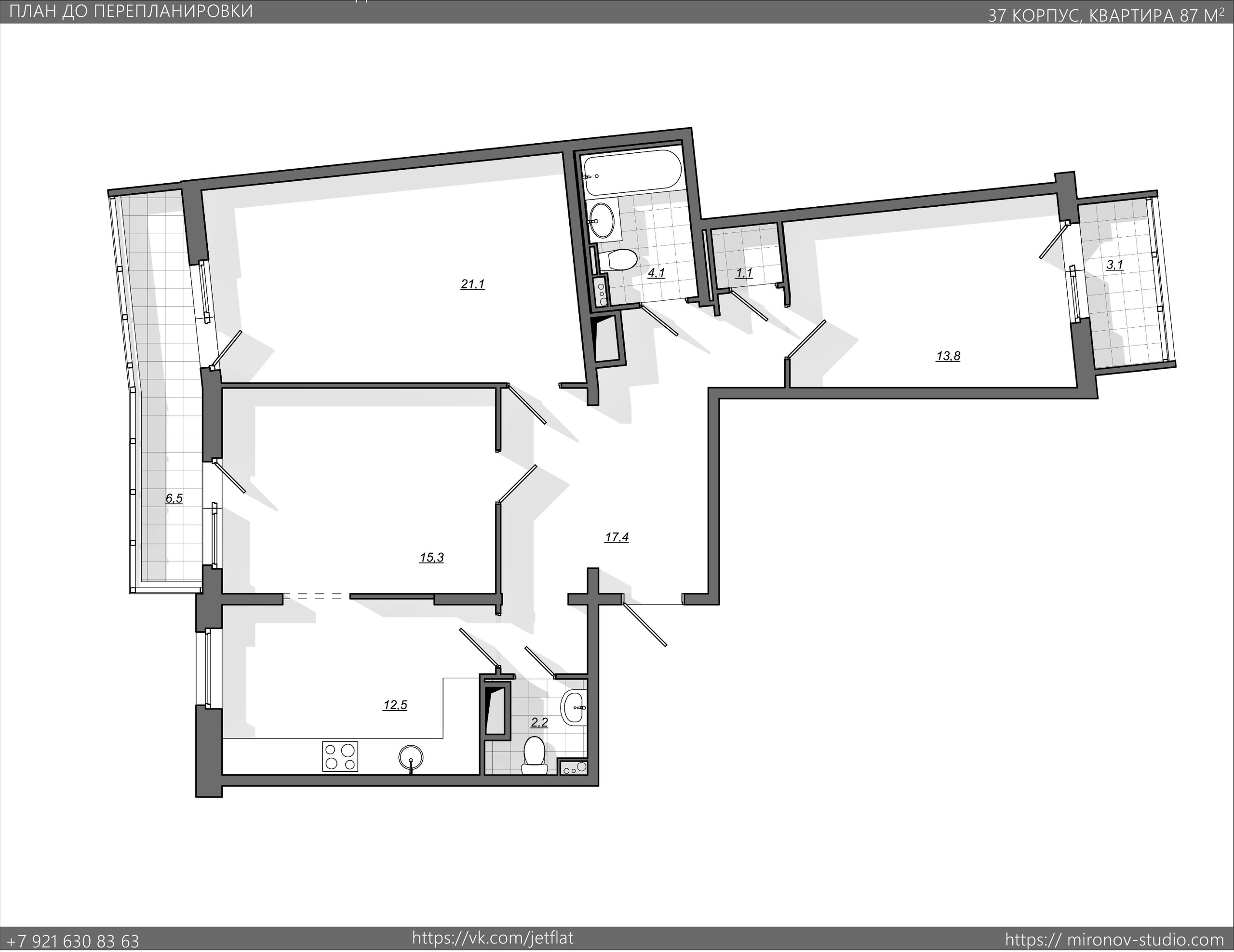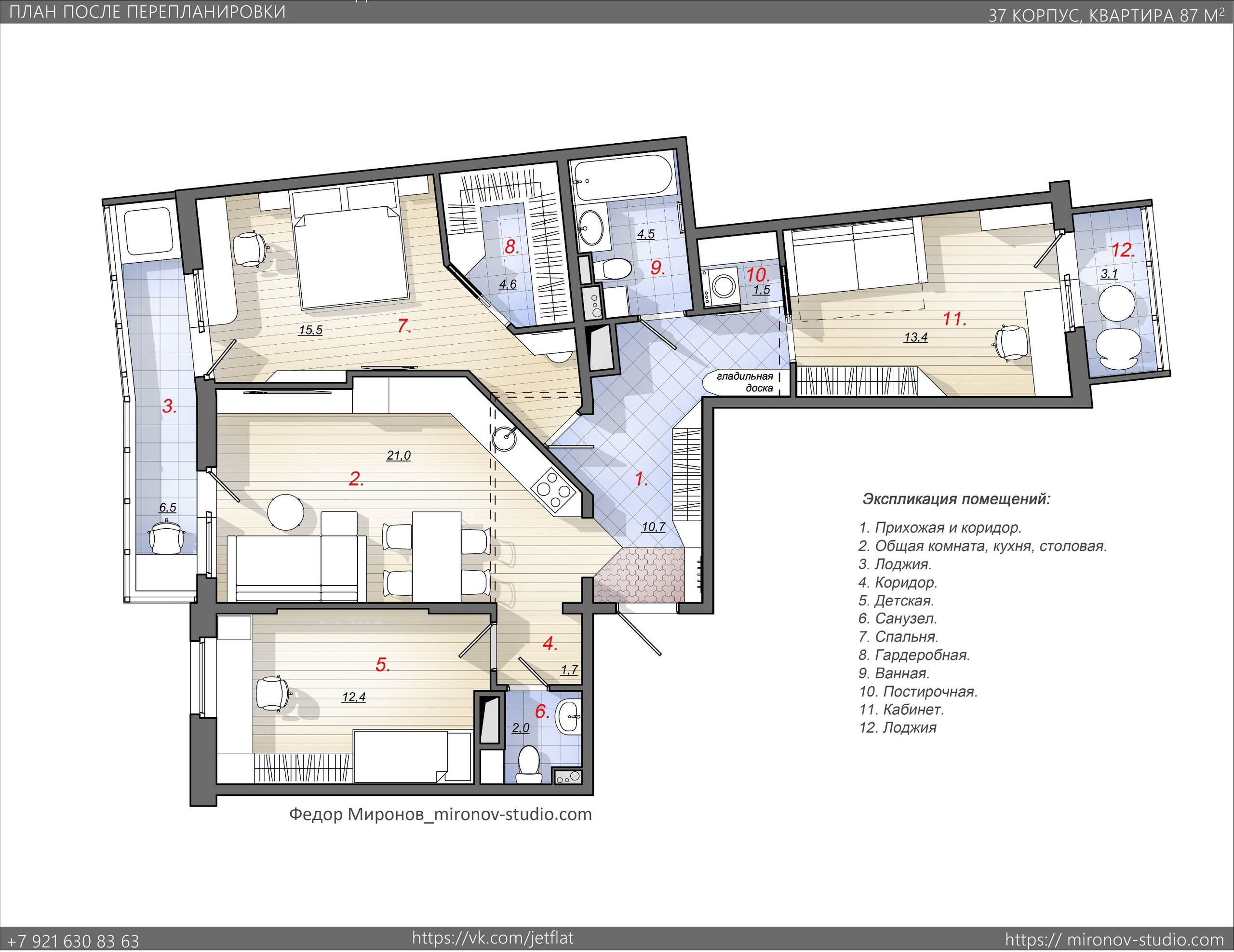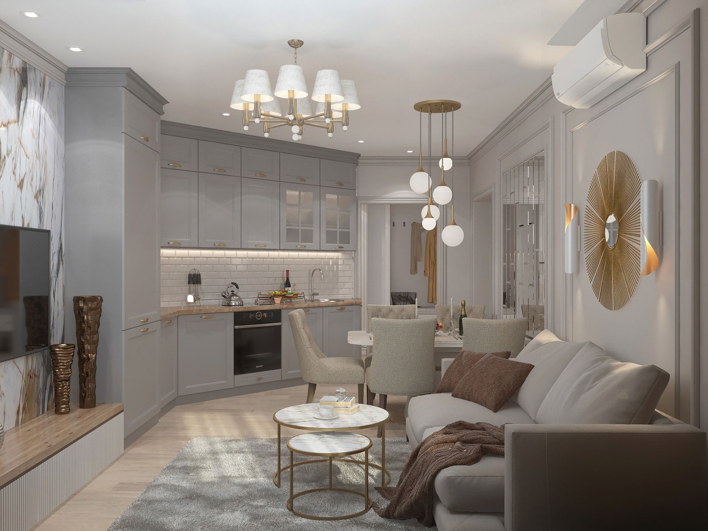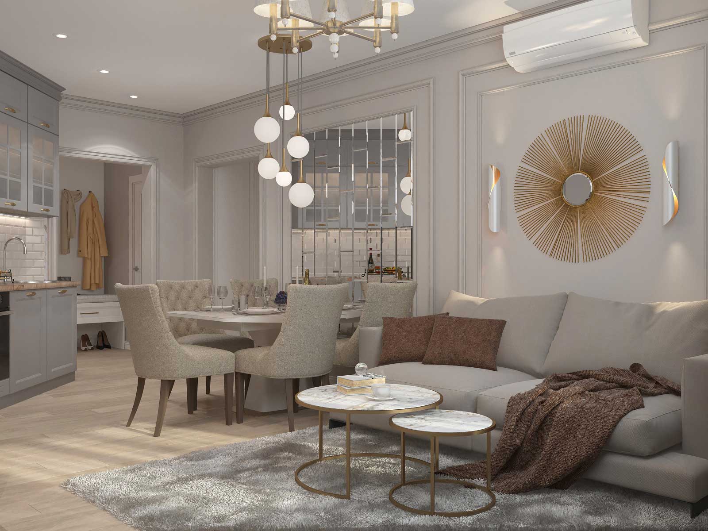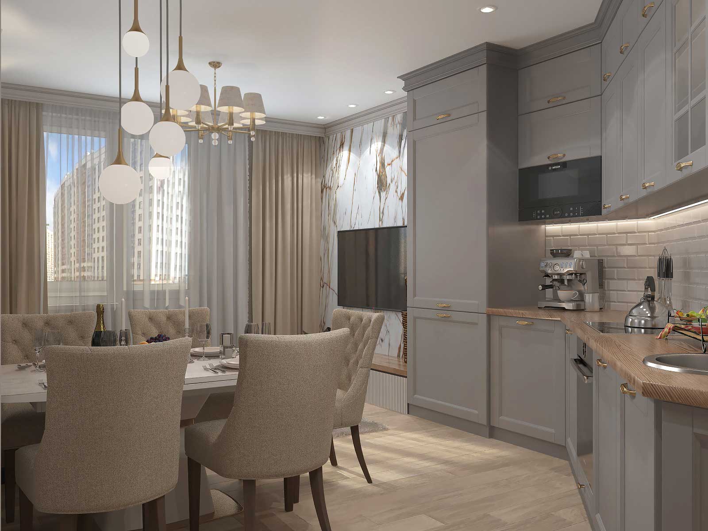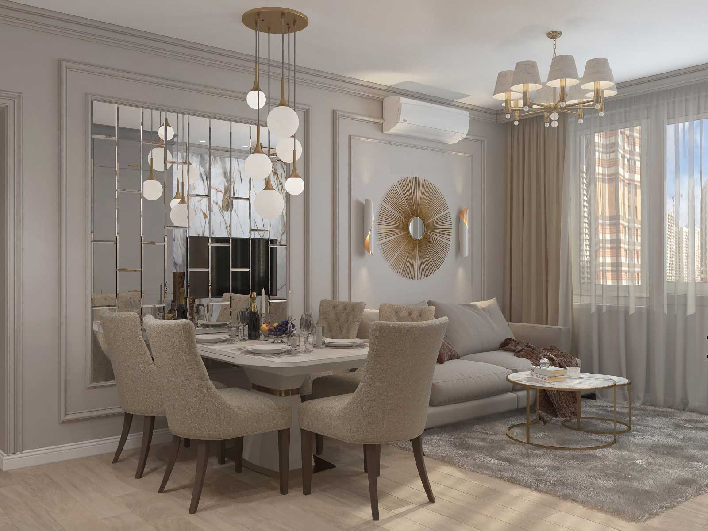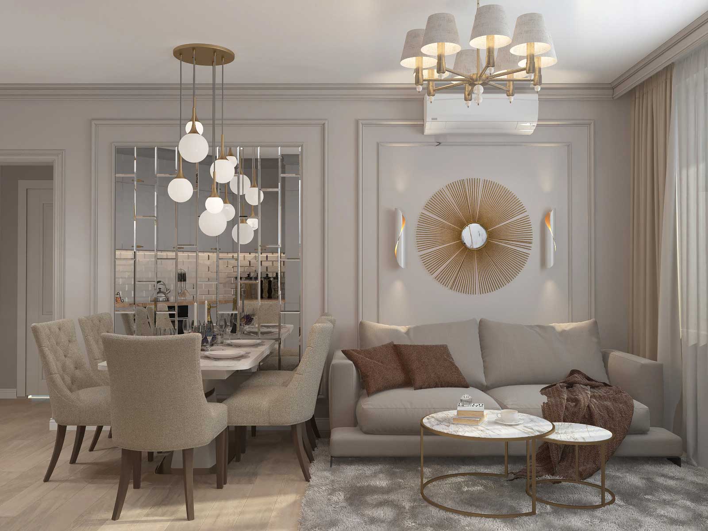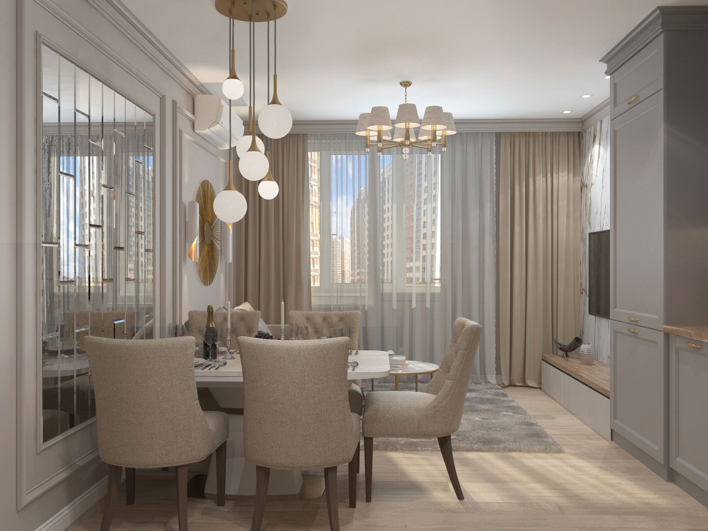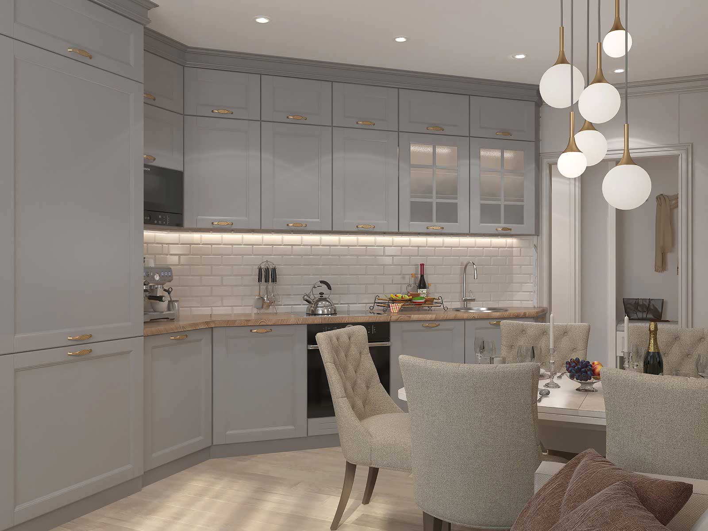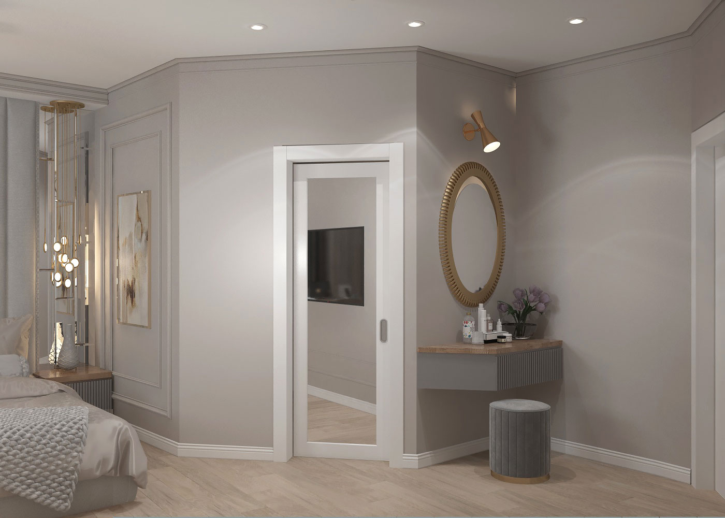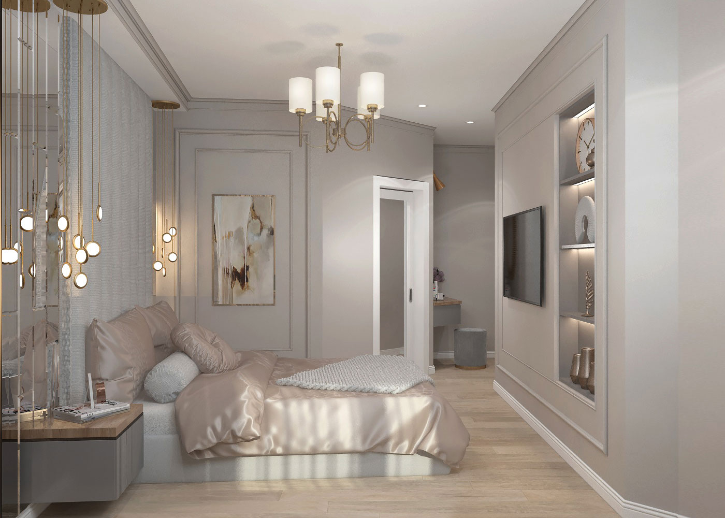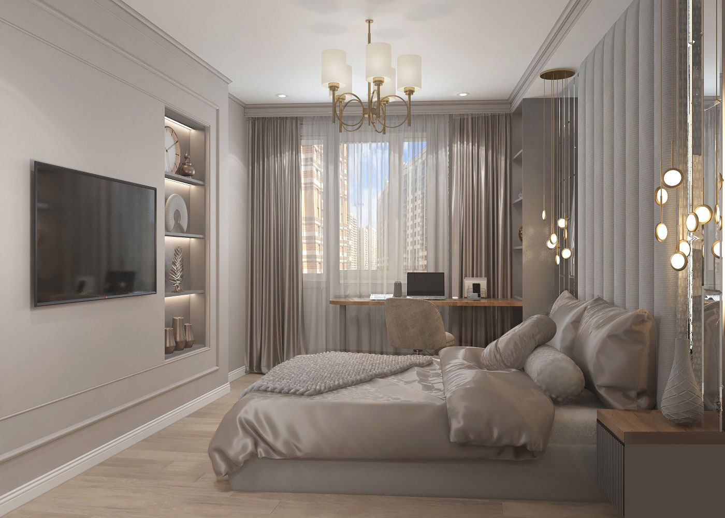Comprehensive renovation and interior design for a family with two children: from a typical three—room with a kitchen apartment to a full-fledged three-bedroom apartment with three private rooms and a spacious kitchen-living room.
Three-Bedroom Apartment 90m in “Primorsky Quarter”
Three-Bedroom Apartment 90m in “Primorsky Quarter”
Redevelopment and Design of a 90 m² Three-Bedroom Apartment in the “Primorsky Kvartal” Residential Complex, St. Petersburg.
Project: from a three-room apartment to a full-fledged three-bedroom apartment for a family with two children. The renovation allowed us to create a comfortable space with a kitchen-living room and three separate private rooms.
Initial Objective
A family with two children faced a typical problem: a standard three-room with a kitchen layout makes it impossible to comfortably accommodate everyone. One has to choose between a single shared children’s room and a cramped bedroom with no storage — or two children’s rooms at the expense of the master bedroom.
But there was a third way — a renovation where nothing had to be sacrificed.
New Planning Solution
At the center of the developer’s original layout was an oversized hall of 17.4 m², almost 20% of the entire apartment. This inefficiently used space became the key to the transformation.
📌 According to regulations, part of the hall can be re-equipped into a niche kitchen (if requirements for area and natural light are met). This is exactly what we took advantage of.
We diagonally divided the hall, adding its meters to the central room. This created a living-dining room with a niche kitchen. And we repurposed the former kitchen as an additional children’s room — although it is not formally considered a residential space in the documents, it can be used as such without restrictions.
As a result, a thoughtful and balanced space was created.
After Renovation
- Family common space: kitchen-living-dining room — 21 m²: bright, spacious, and multifunctional.
- Master bedroom — 15.5 m²: with its own walk-in closet of 4.6 m² and a workspace by the window.
- Two children’s rooms — 12.4 m² and 13.4 m²: equal in size and convenience, with the possibility of individual furnishing.
- Hallway — an optimal 10.7 m², with a built-in storage system.
- Laundry room — a separate 1.5 m² space, conveniently integrated into the layout.
Interior Design
The interior is designed in the Contemporary Classic style with Art Deco elements. This is a style where elegance is combined with functionality, and sophistication with practicality.
Color palette:
A light and noble palette: beige, cream, and gray-pastel shades. Accents are in textures, mirrors, and metal details in warm gold and brass.
Architectural elements:
- Classic moldings and wall panels form rhythm and zone the space.
- Large mirrored inserts in the dining area and bedroom visually expand the interior.
- Stucco and ceiling cornices add classical geometry.
Lighting:
- A combination of classic chandeliers with fabric shades and modern matte glass pendants.
- Scenario lighting: wall sconces, decorative backlighting, and directional spotlights create a comfortable atmosphere and vary the level of light.
Result
Thanks to a comprehensive approach, the clients received a full-fledged three-bedroom apartment: with private rooms for everyone, a convenient master zone, a modern layout, and an atmospheric interior. All within the original footprint.
Planning a renovation?
Contact us! We will help you unlock the potential of your apartment — from concept to completion!
The authors:
Fyodor Mironov
Tatiana Titova
2021
