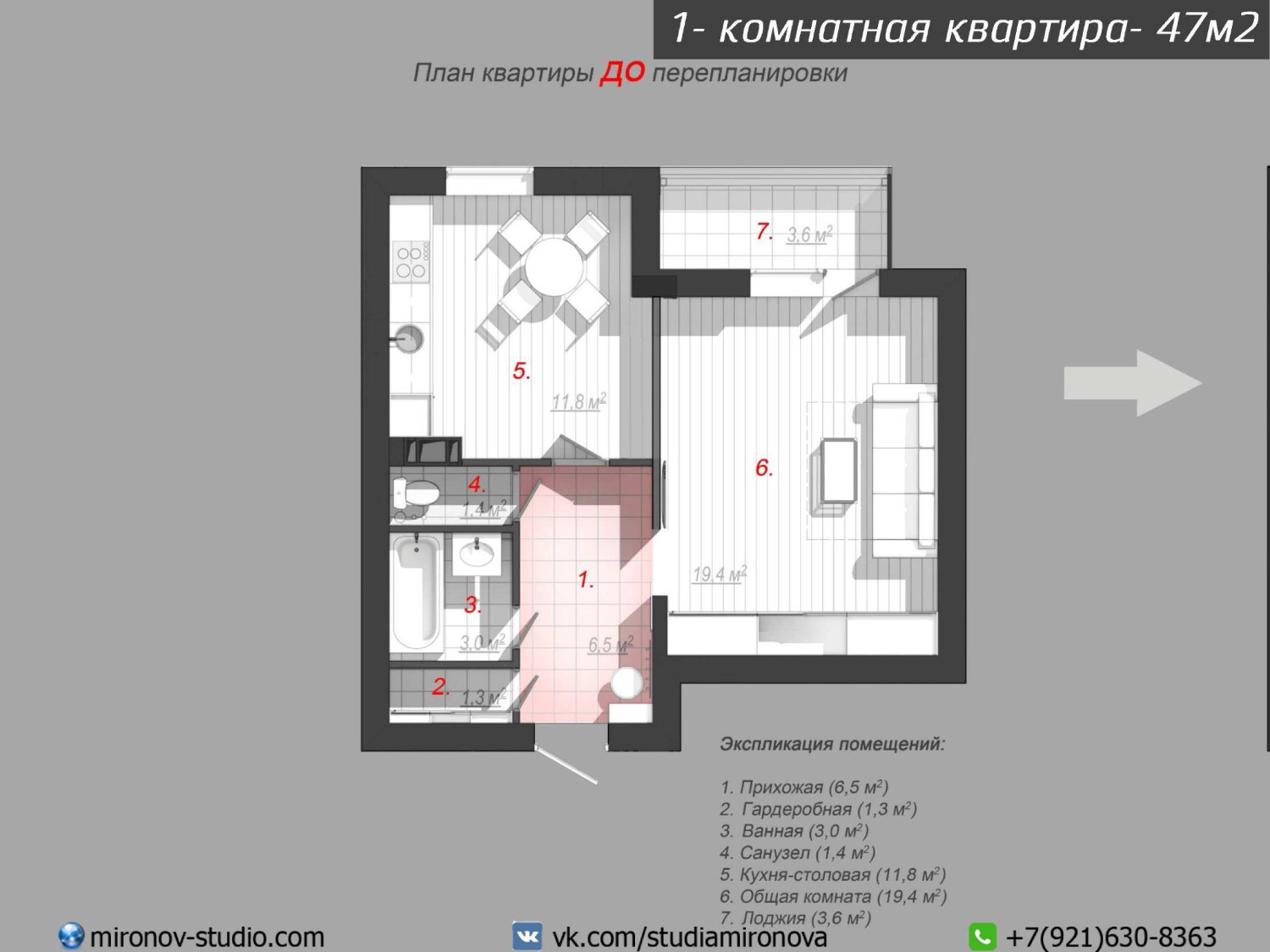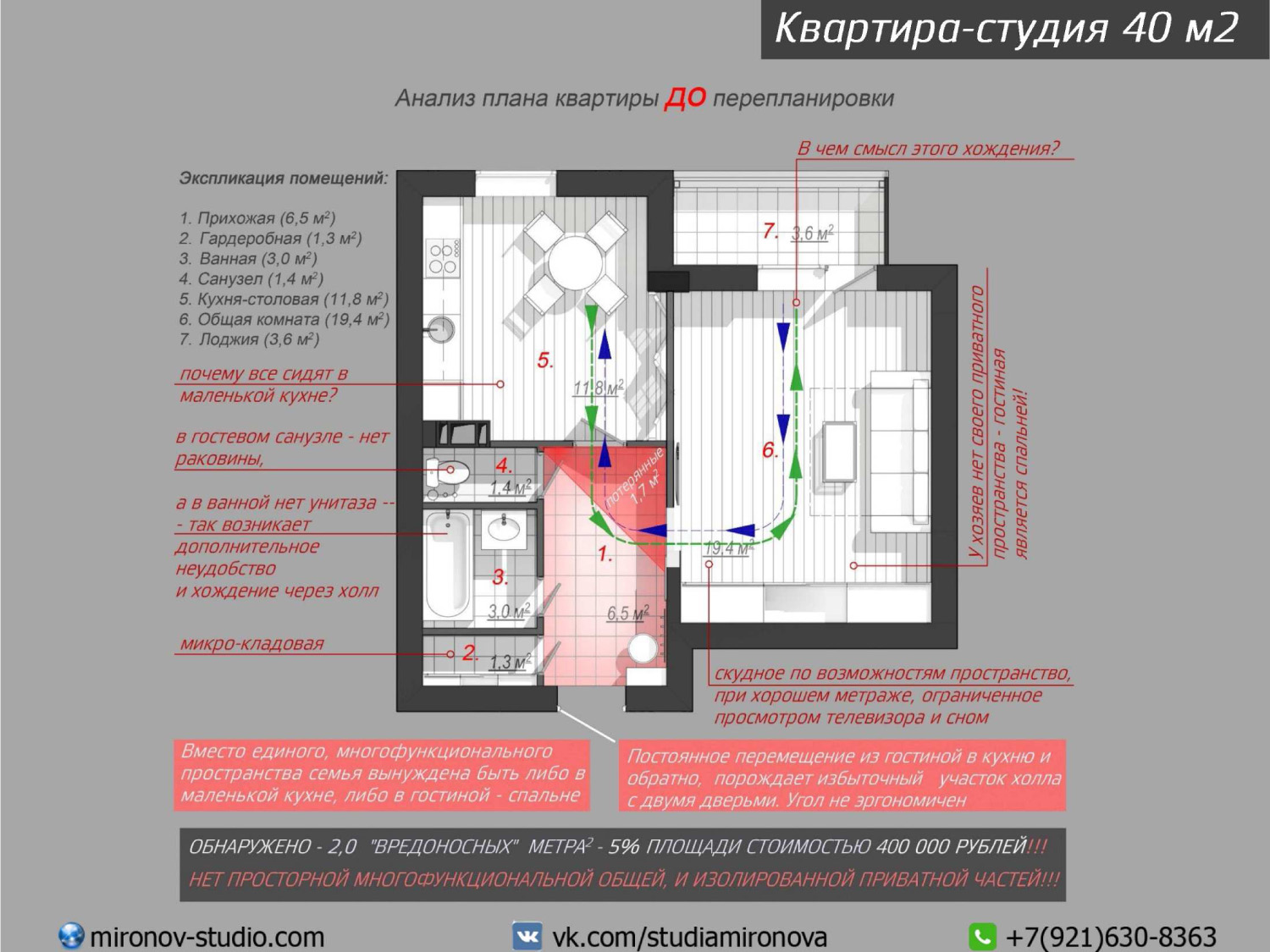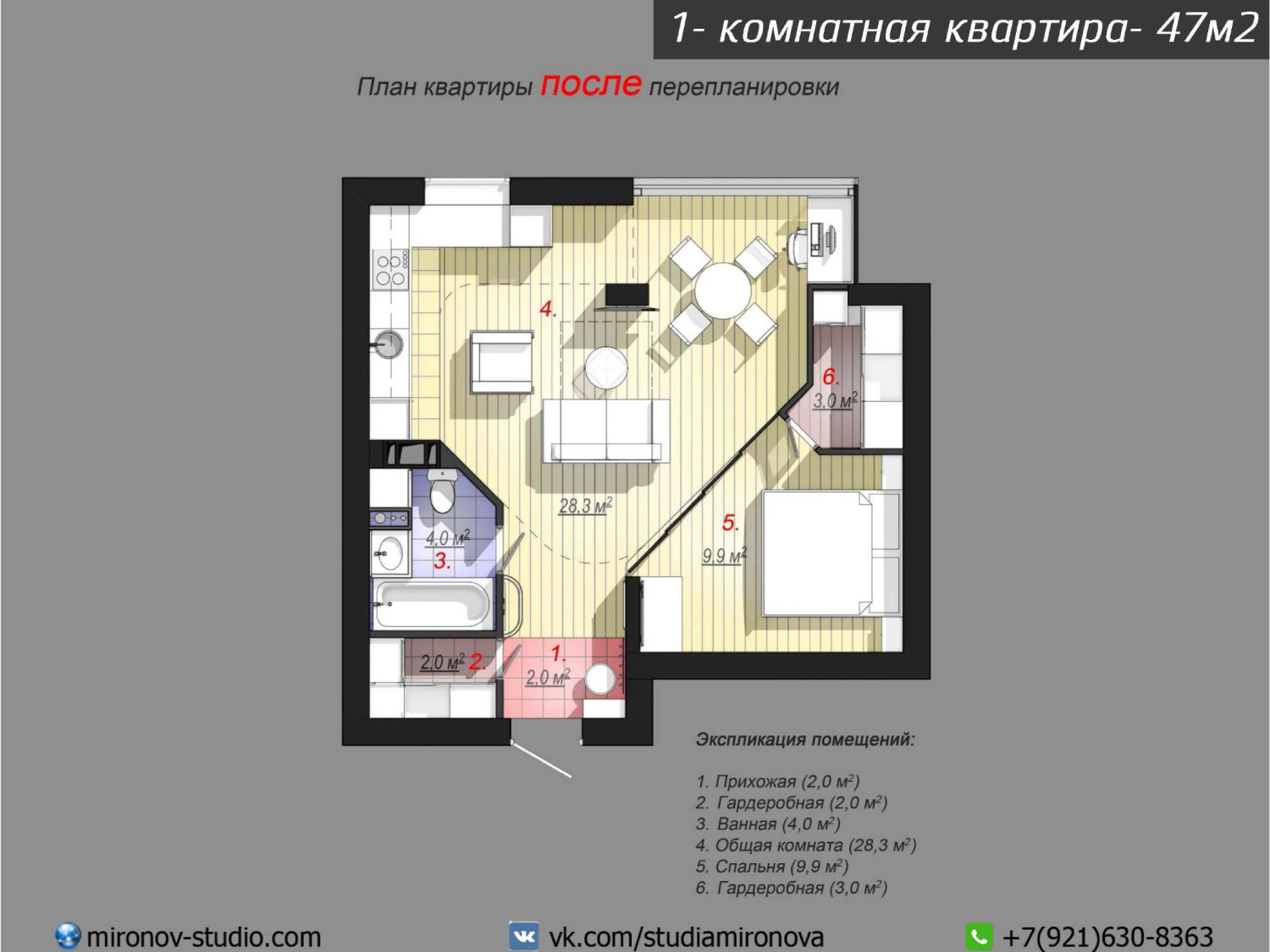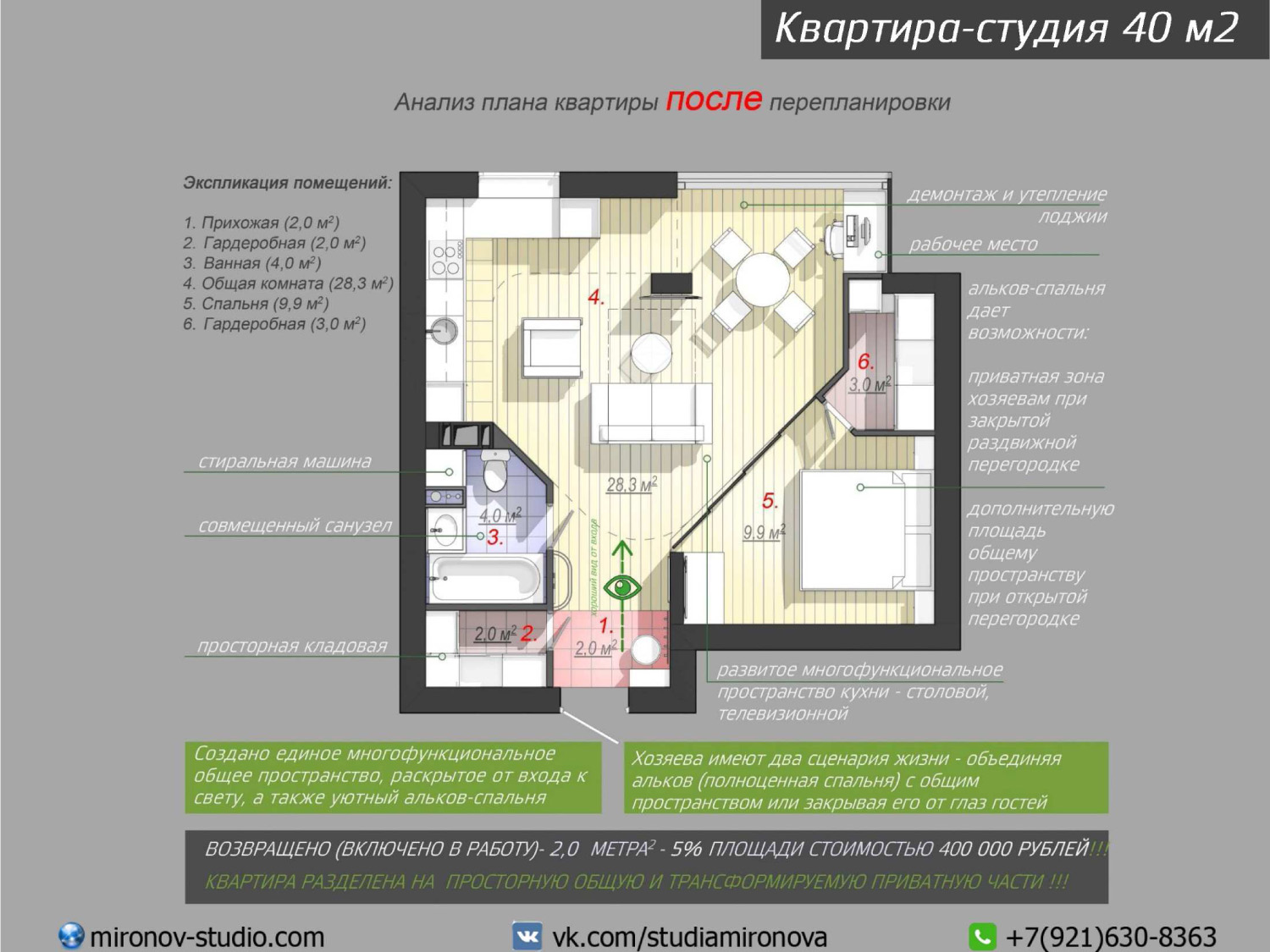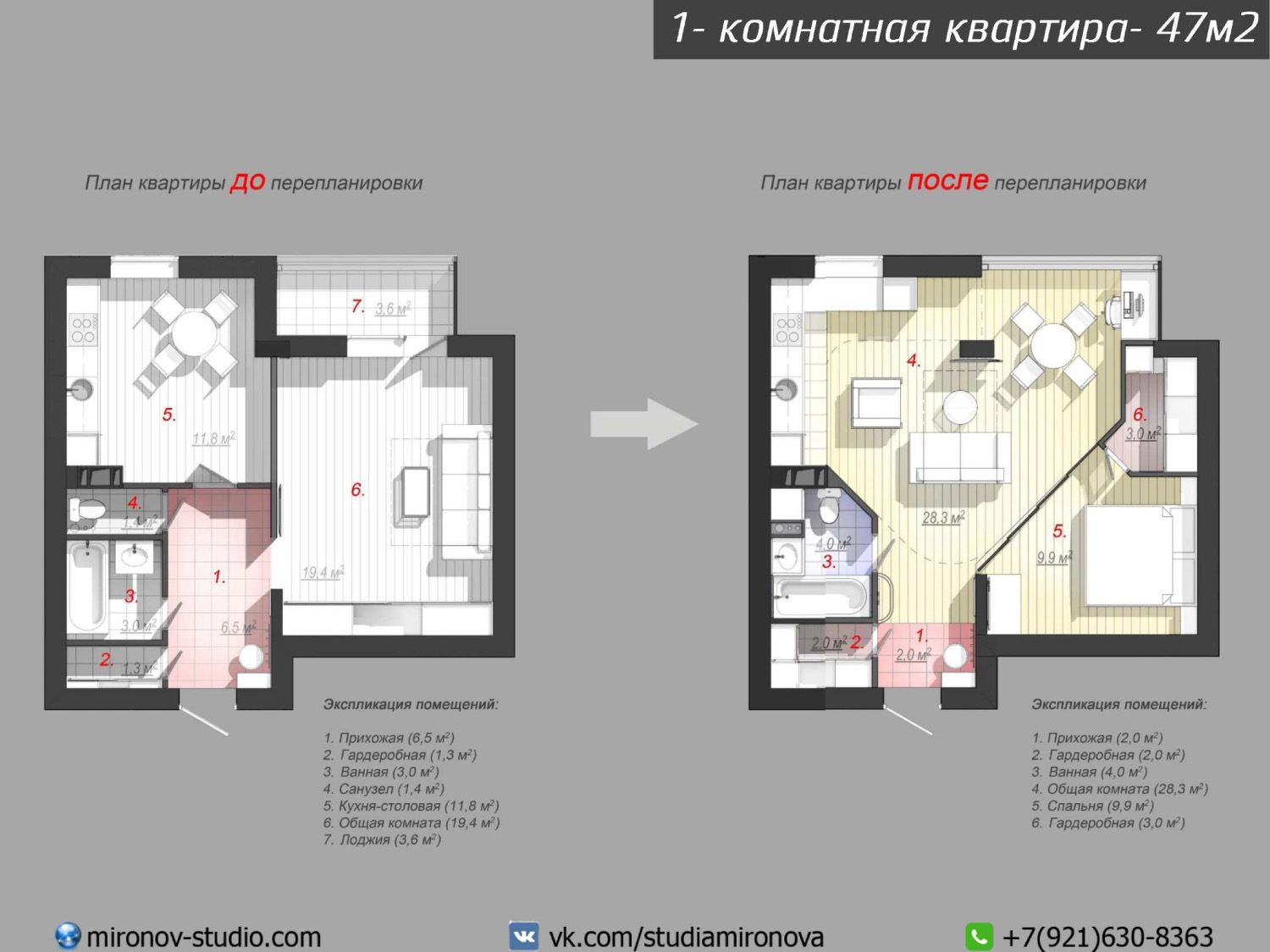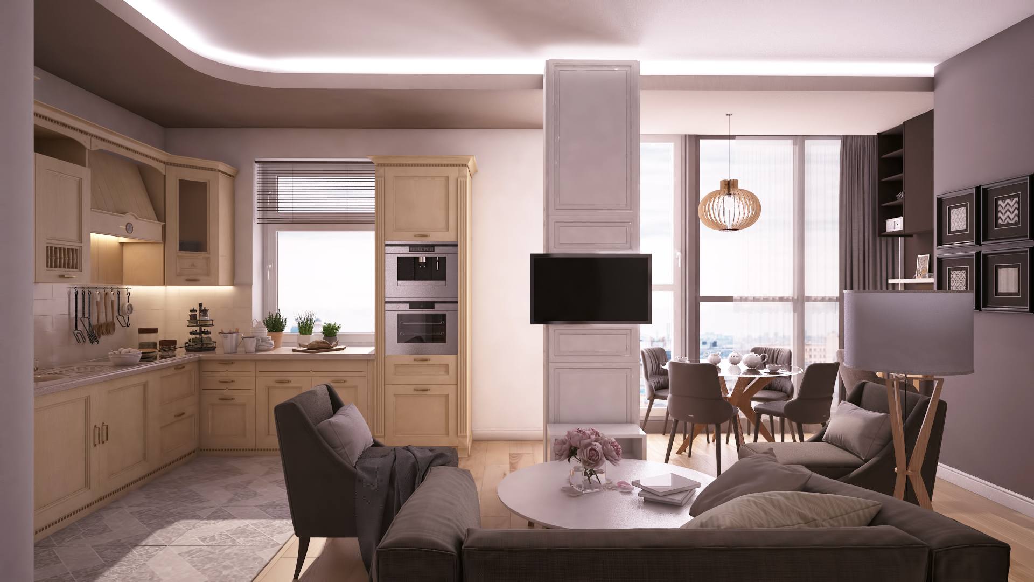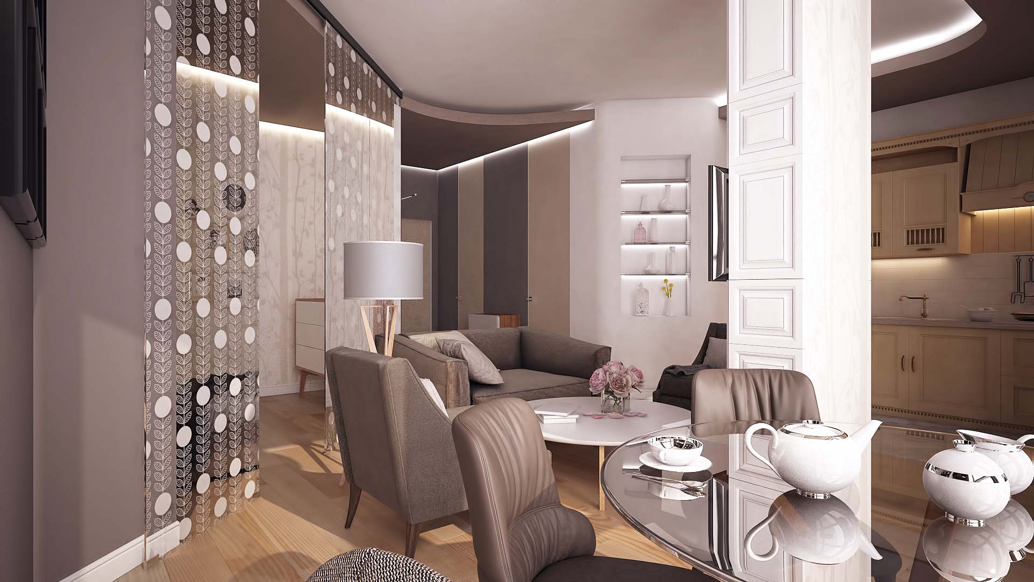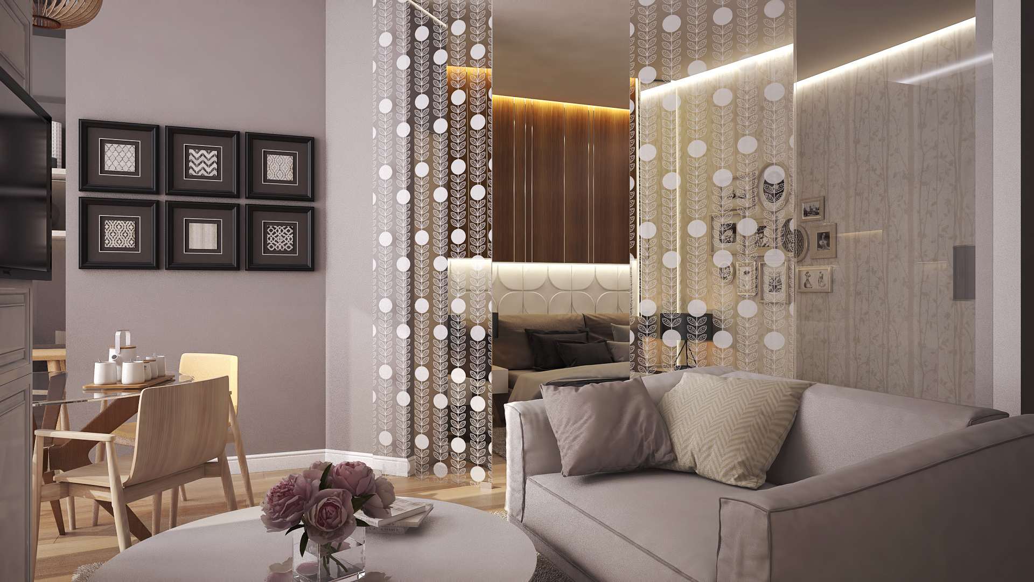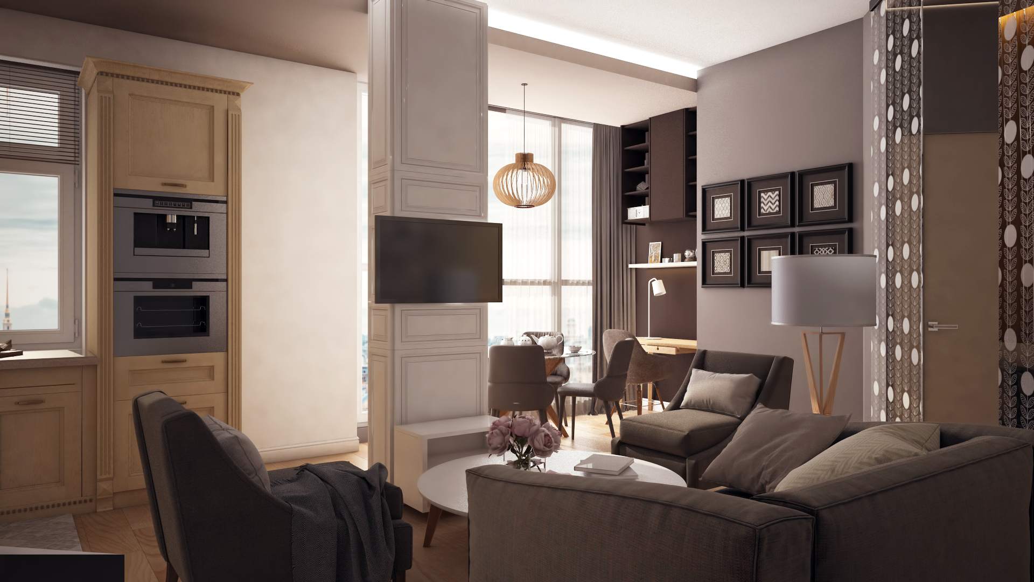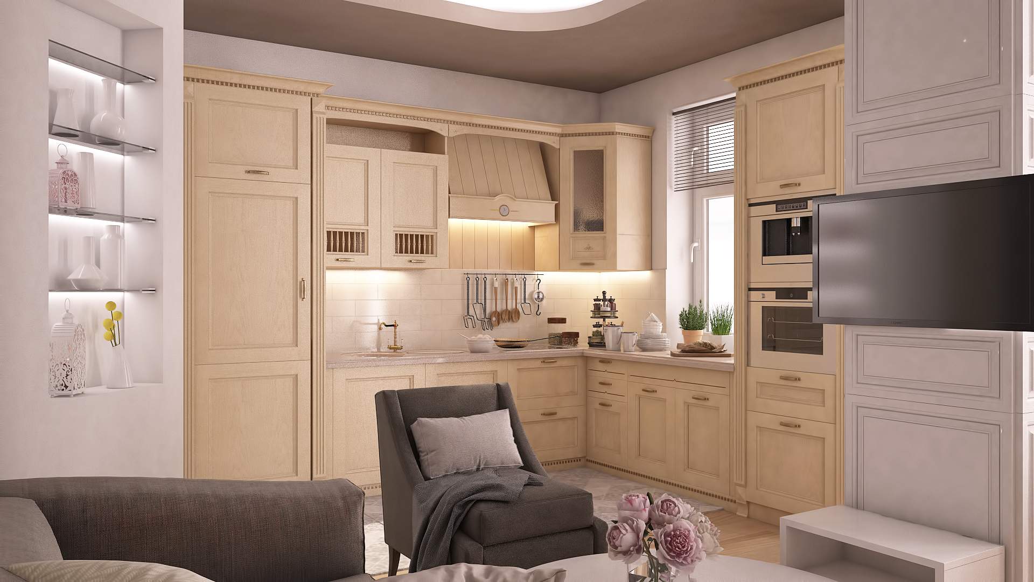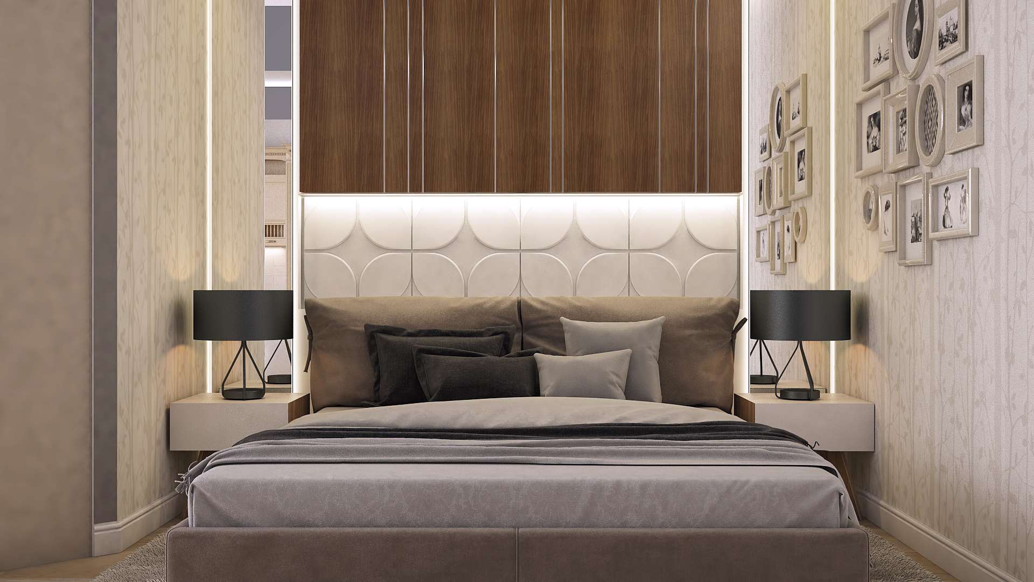Project for reconstruction and design of an apartment for a couple in the Sobranie residential complex, St. Petersburg. The total area of the object is 47 m2. The interior is designed in contemporary style.
Analysis of the original layout revealed
The living room is the bedroom.
– The owners have no private space.
– There is no separation of public and private space.
– No spacious, multifunctional common and private areas.
Instead of a single, multifunctional space, the family is forced to gather in the small kitchen or the living room-bedroom.
The redundant two door entry hallway, wedged in the center of the home and continued by the room divider, creates constant movement from the living room to the kitchen and back again. This corner of the hallway is extremely unergonomic, and the forced detour through it brings daily discomfort and even potential trauma.
There is no sink in the guest bathroom.
There is no toilet in the bathroom, which is not only inconvenient, but also forces you to walk through the hallway.
Very small storage room, 1.3 m2.
In the middle of the apartment, 2 square meters of floor space are squatted in meaningless nothingness, bringing nothing but inconvenience to the owners. That’s 5% of the apartment area and 400,000 rubles at today’s prices.
The initial layout is recognized as ill-conceived, containing errors, forming an uncomfortable, non-optimized living space, not satisfying the needs and demands of the owners of the apartment, but with latent potential for transformation towards full and harmonious use of its space.
After reconstruction
A developed, unified, multifunctional, common kitchen-dining-living-television room area of 28.3 m2, harmoniously opening from the entrance to the light, was created; a cozy bedroom niche of 9.9 m2 was also created (an alcove is a compartment, recess, niche in the room).
The owners have at their disposal not only a fully-fledged private bedroom, but also two ways of living in the apartment – either by combining the alcove with the shared space, or by closing it off from the eyes of guests with a sliding partition.
A 3 m2 walk-in closet is conveniently located next to the bedroom.
The removal of the partition, the thermal insulation and the connection of the loggia to the common space have created a study.
There is a combined bathroom of 4 m2 with a washing machine.
A larger 2 m2 storage room at the entrance has been added.
The entrance hall has 2 m2 of adequate space, a natural connection and an open view of the cozy living room.
