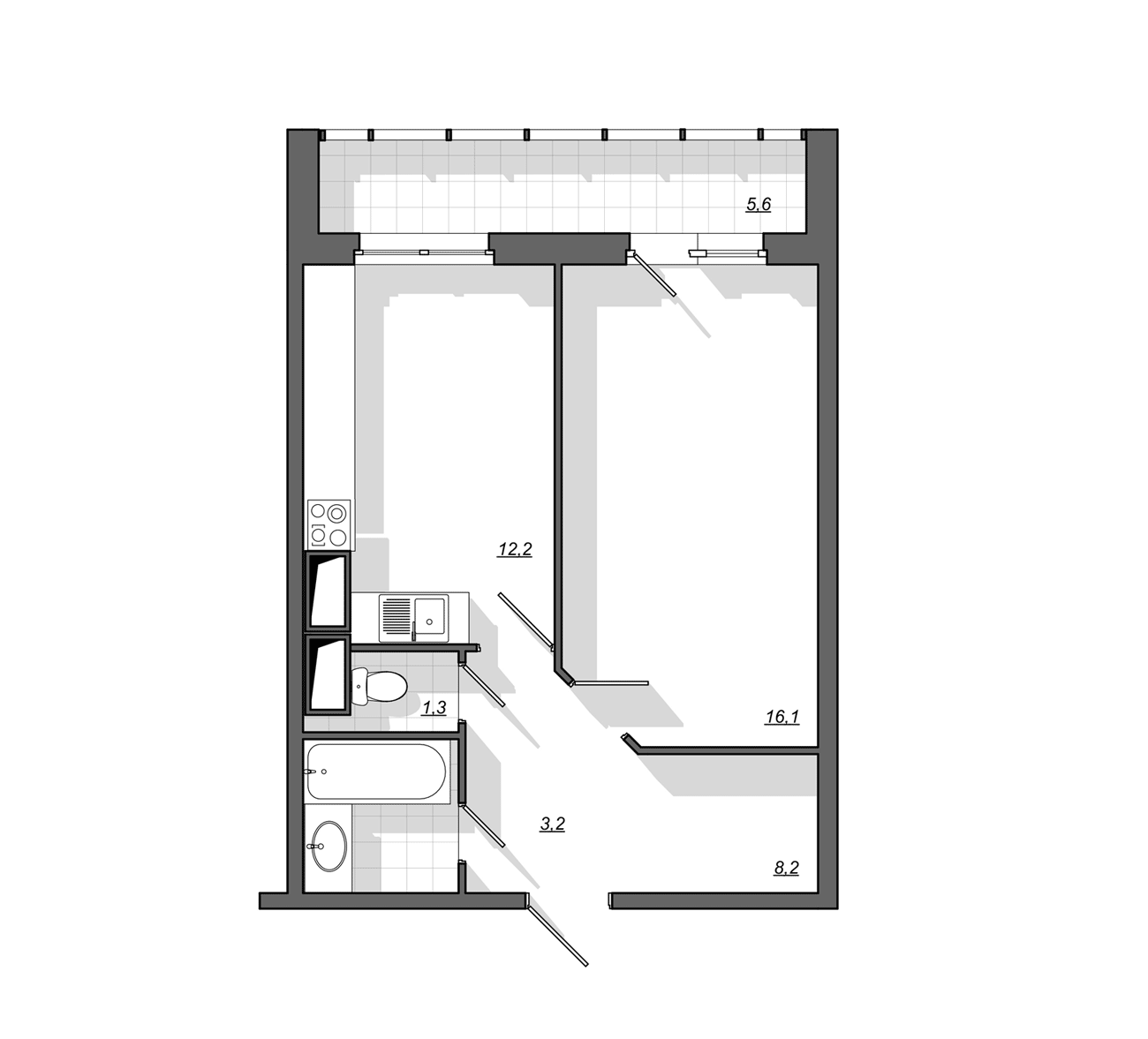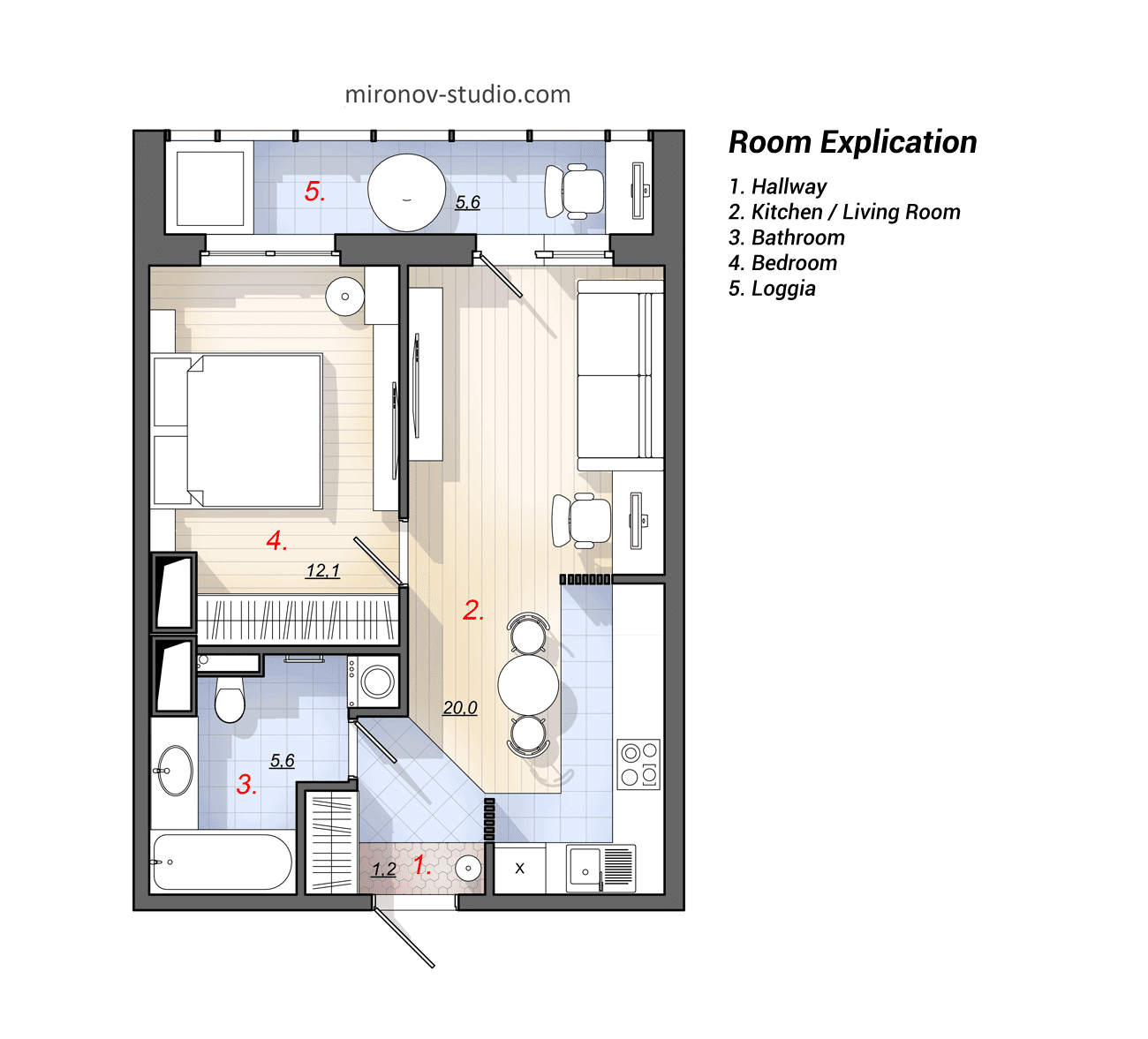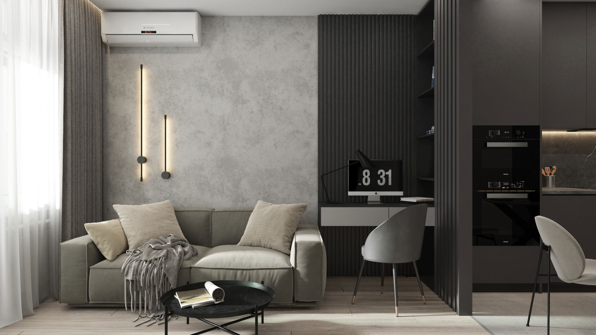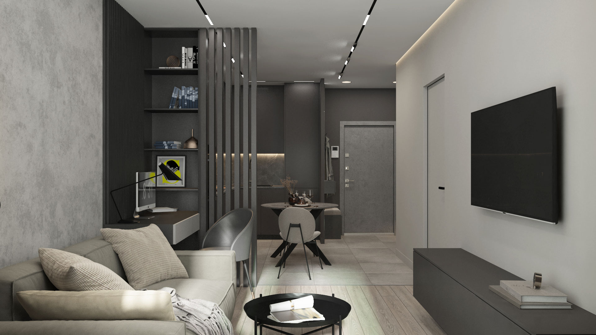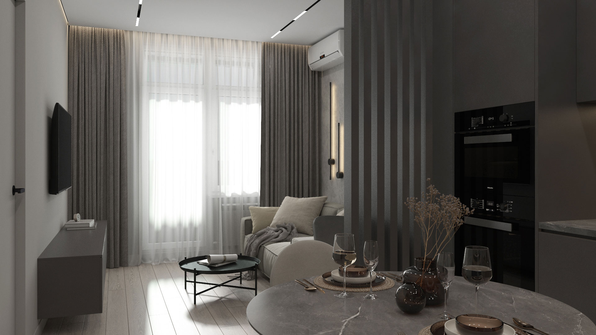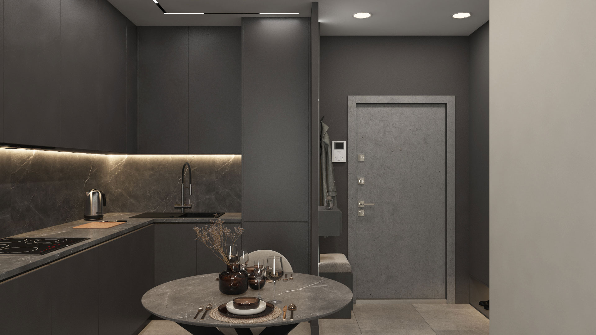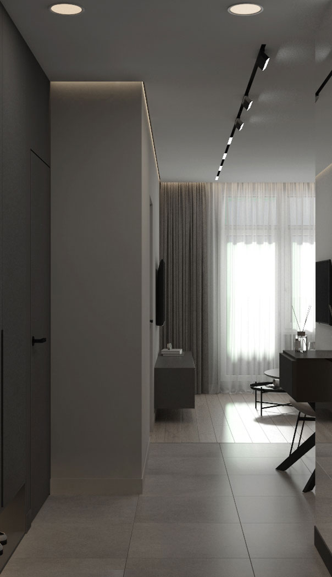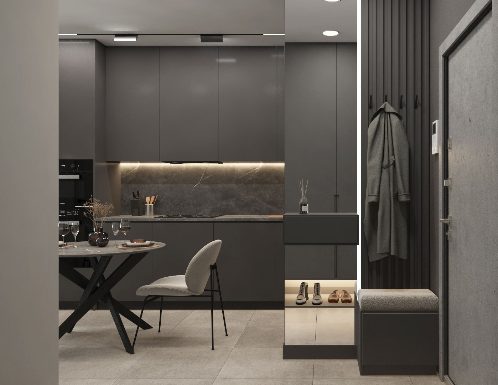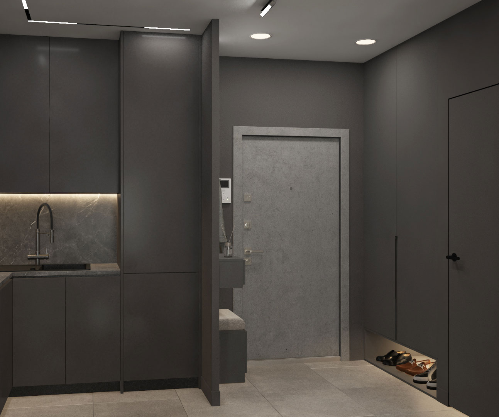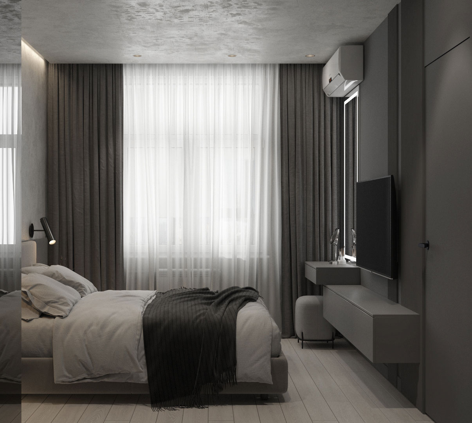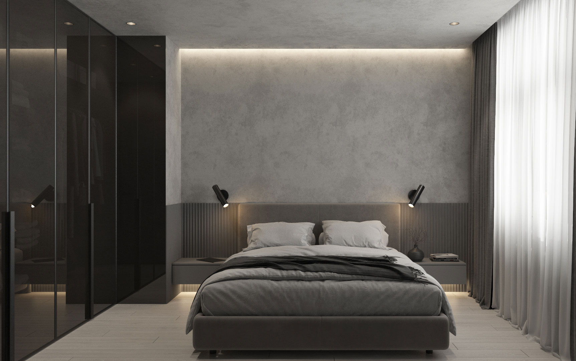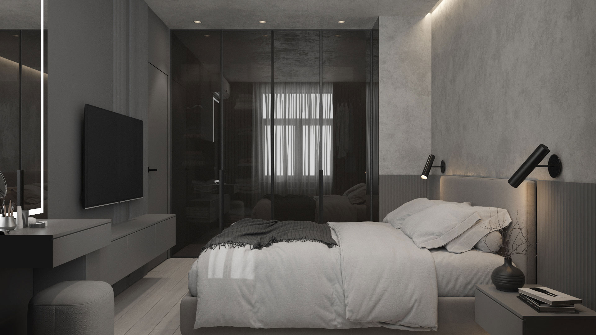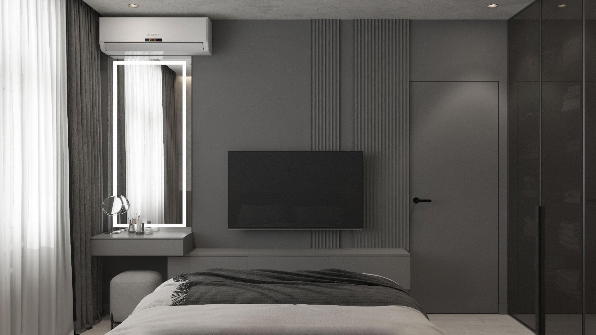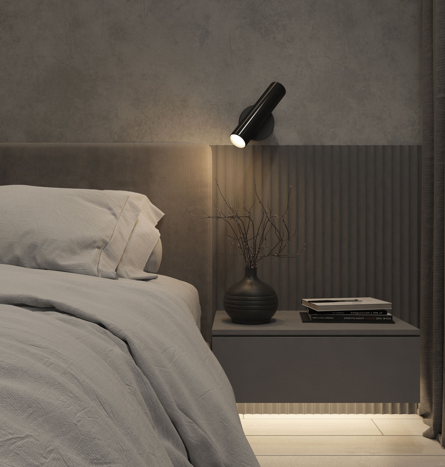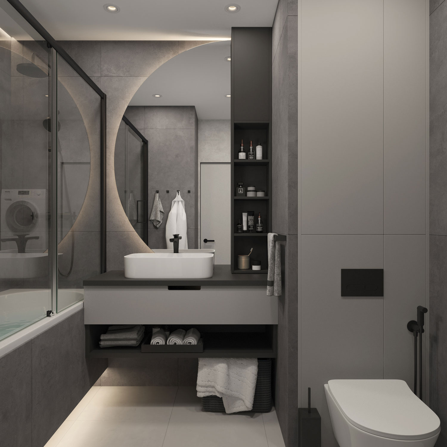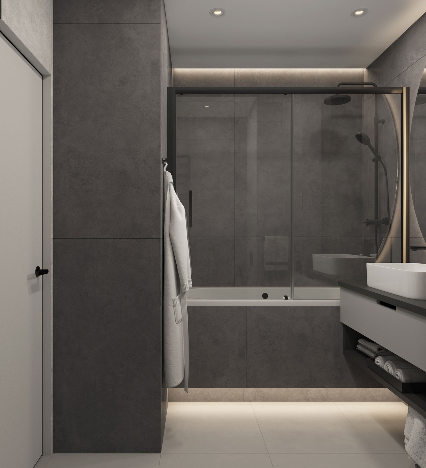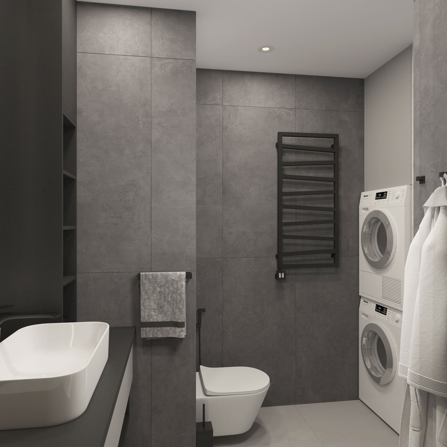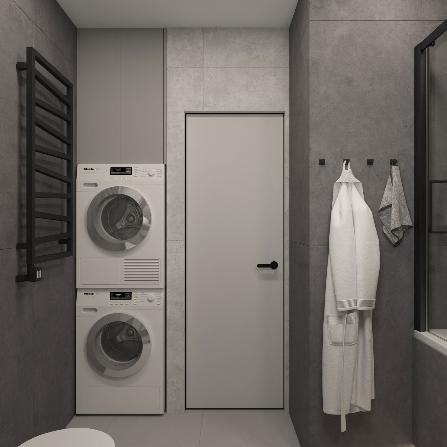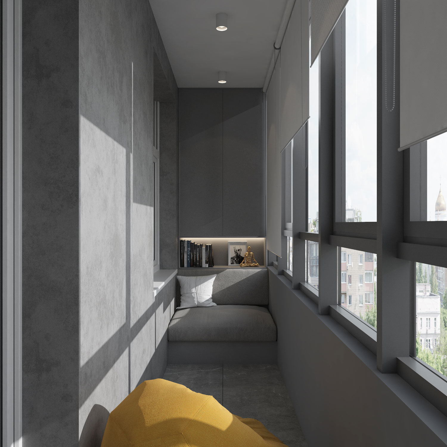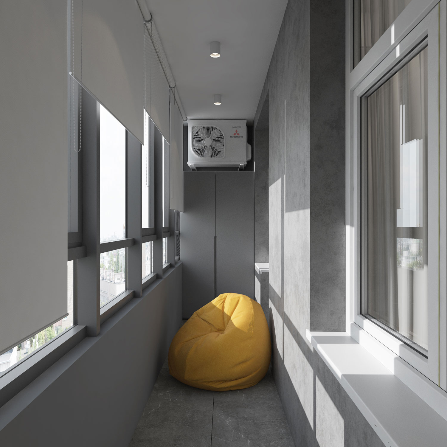From a one-room apartment to an one-bedroom.
We have transformed a typical post-soviet 47 m² one-room & kitchen apartment into modern and comfortable housing. Thanks to a thoughtful renovation, there is a spacious kitchen-living room, a private bedroom, a study on the loggia and convenient storage areas. The design – a modern minimalist style, in shades of graphite. The new interior is ideal for the life of a young student – stylish, practical and caring for every meter.
One-Bedroom Apartment 47m For a Student
One-Bedroom Apartment 47m For a Student
Interior design and replanning project: transforming a standard one-room + kitchen apartment into a functional one-bedroom 47 m².
- Interior style — contemporary minimalist design with a focus on natural concrete textures, in a trendy monochrome palette of gray tones.
- Layout — designed for a university student.
- Location — “Primorsky Kvartal” residential complex, Saint Petersburg.
Our task
Transform a standard studio with a separate kitchen into a fully-fledged, ergonomic two-room apartment, featuring a spacious kitchen-living area, a separate bedroom, and built-in storage systems.
Layout before and after
Original layout
Before the transformation, the apartment had several common issues typical of standard plans:
- Inefficient hallway: a dark and oversized entry area taking up valuable square meters.
- Poor zoning: illogical and potentially hazardous routes inside the apartment. Problematic “bottlenecks” with a cluster of doors and narrow passages causing discomfort.
- Lack of privacy: a single room serving both as a living room and a bedroom.
New layout
Thanks to our replanning, the apartment has gained entirely new qualities:
- New status: It is now a full-fledged one-bedroom apartment, making the most out of every square meter.
- Spacious common area: We created a unified, multi-purpose kitchen–dining–living space of 20 m². Zoning clearly distinguishes each functional sub-area — kitchen, dining, and TV zone — and there’s also a comfortable workspace.
- Private bedroom: a cozy separate bedroom of 12.1 m² ensures restful sleep and privacy, even when guests are over.
- Optimized entryway: the hallway area is used efficiently, with a convenient, wide entrance into the living space.
- Logical circulation: routes within the apartment are now intuitive, simple, and safe.
- Spacious bathroom of 5.6 m², large enough to accommodate a washing machine and dryer.
- Thoughtful storage: compact yet capacious built-in storage systems help declutter the space.
- Functional loggia: the 5.6 m² loggia has been transformed into a home office — ideal for a university student.
Design
The interior style is contemporary minimalism.
- Color palette: a monochrome range of gray tones dominates — from very light, almost white, to deep, near-black. This creates a restrained, elegant backdrop. Benefits of a gray-based interior: – Dark tones add depth, expressiveness, and drama, playing with shadows. – Light tones reflect more light, making everything feel more spacious. – Together, they create visual cohesiveness. – Additionally, it is highly practical in everyday use.
- Textures: smooth matte kitchen fronts, textured walls with a concrete or micro-cement effect, and stone/marble imitation with white veining on the countertop and backsplash.
- Furniture: clean, streamlined shapes. Built-in handleless wardrobes and flat fronts create a sense of unity and visual clarity.
Lighting
The lighting design is carefully thought out and plays a key role in shaping the space.
Layered lighting scenarios: the apartment features a multi-level lighting system that allows for different moods and scenarios depending on the time of day.
General lighting:
- Track lights: black ceiling track systems with adjustable spotlights. This not only looks modern but also allows you to direct the light exactly where it’s needed.
- Recessed spotlights: compact ceiling lights provide even ambient lighting.
Functional and decorative lighting:
- Hidden LED lighting: in the bedroom, concealed LED strips create a “floating wall” effect and add a soft, relaxing glow. In the kitchen — under-cabinet lighting illuminates the work surface.
- Wall sconces: stylish wall lights in the living room and bedroom serve both as decorative accents and functional reading lights.
- Accent lighting: a desk lamp is used for task lighting at the workspace, while vertical decorative slats in the living room are highlighted to emphasize texture.
Kitchen / living room and hall
Bedroom
Bathroom
Loggia
Result
As a result, this apartment offers a stylish, modern, and thoughtfully designed space — ideal for a young female student, perfectly suited for daily life and welcoming guests.
Fedor Mironov
Natalia Streltsova
2022
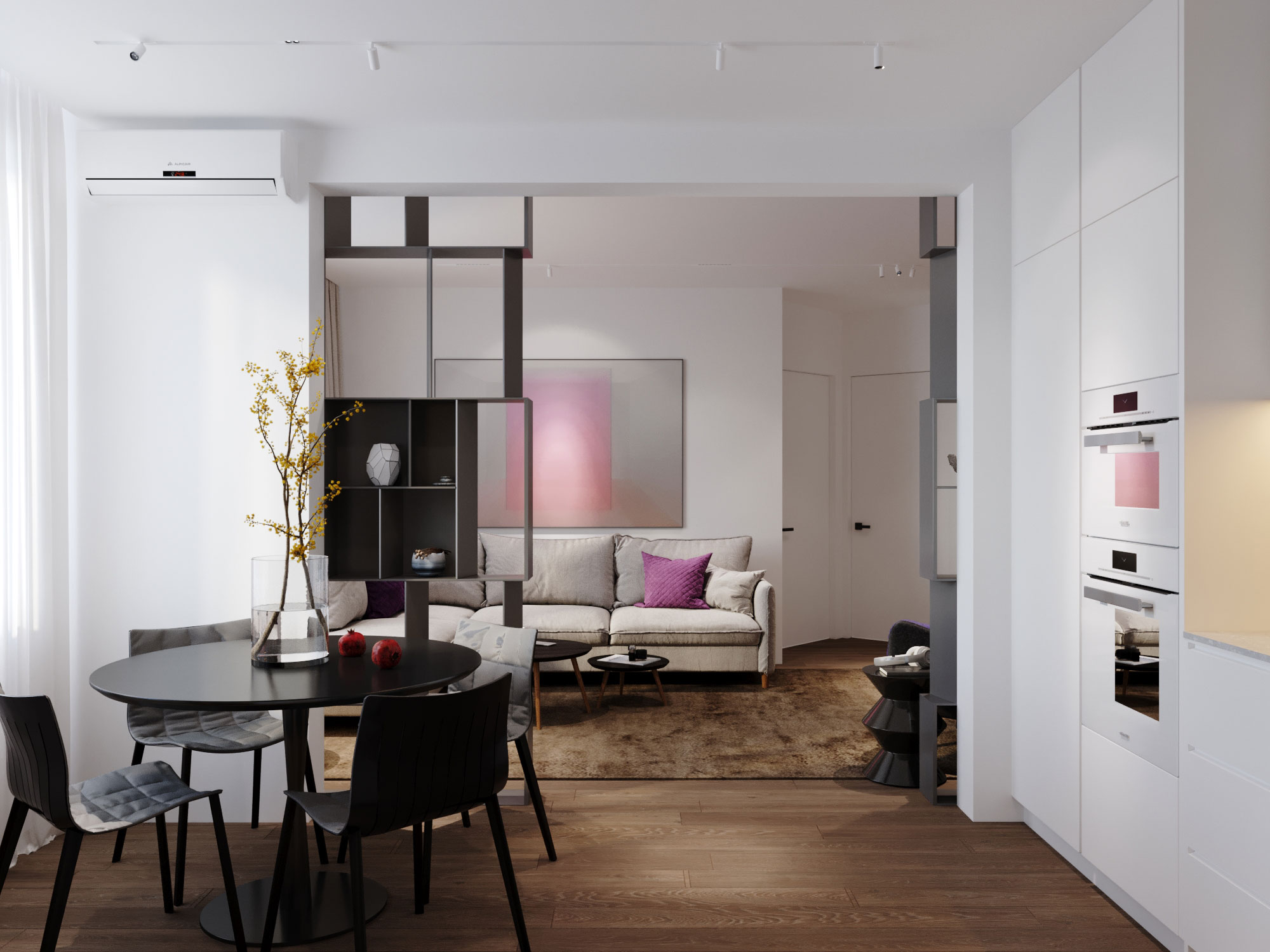
One-Bedroom Apartment 64m
This project transforms a 64 m² two-room apartment into a thoughtfully redesigned one-bedroom home with a calm, Scandinavian aesthetic. By reworking the inefficient corridor and rethinking the relationship between rooms, we created an open-plan living area, a generous walk-in wardrobe, and improved circulation throughout. The result is a light-filled, functional space designed for the comfortable everyday life of a young couple.
View Project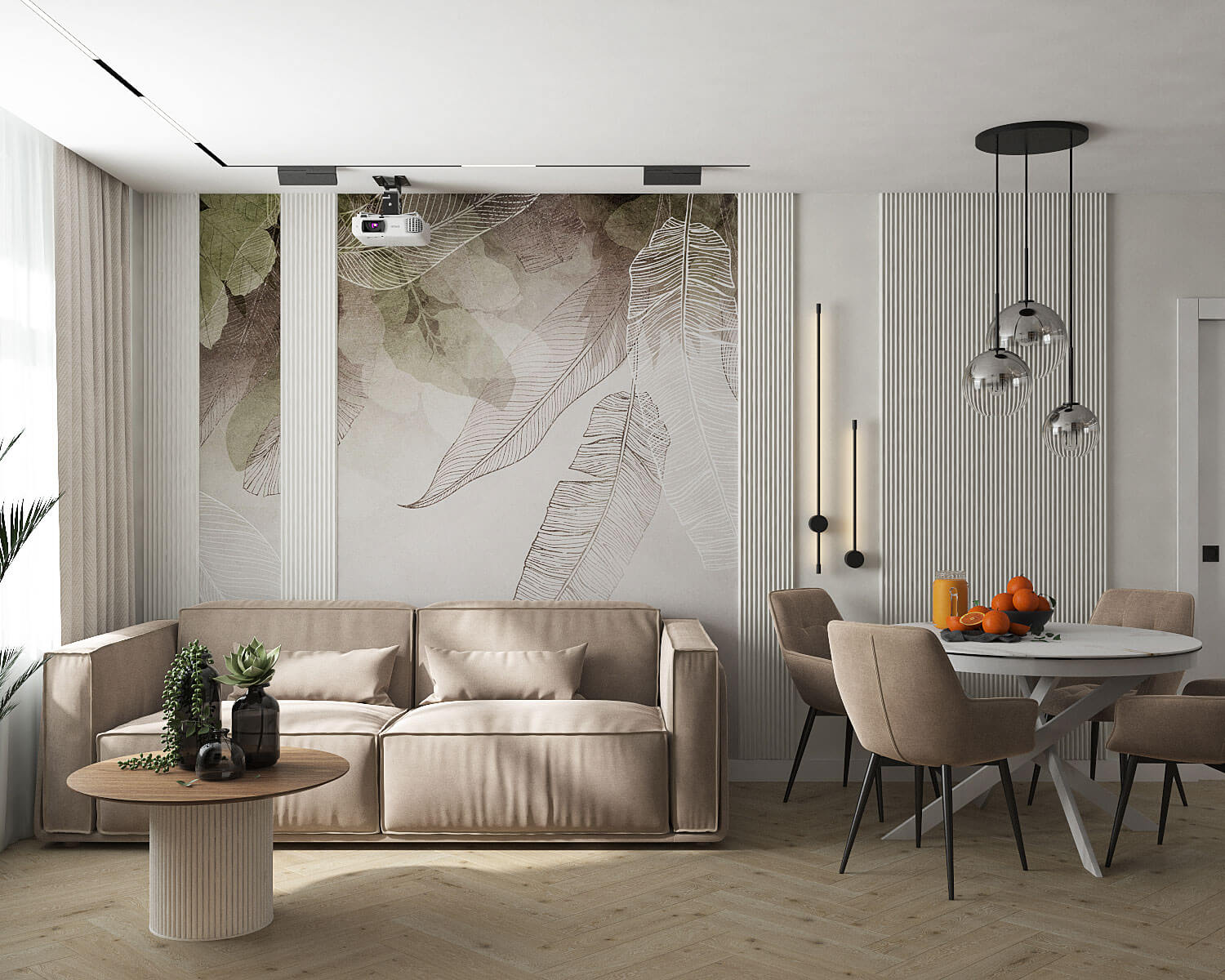
Three-Bedroom Apartment 90m With Two Children Rooms
This project is about how to create a spacious, comfortable and modern house for living from an inefficient layout from a developer.
We took a three-room + kitchen apartment and turned it into a full-fledged three-bedroom apartment with two children’s rooms, a private master bedroom and a large family center.
The interior design is modern with Scandinavian elements. A calm palette, lots of light, natural textures, thoughtful zoning and custom furniture.
The result is an apartment in which every meter works for the comfort of the family, and the space has become bright, logical and inspiring.
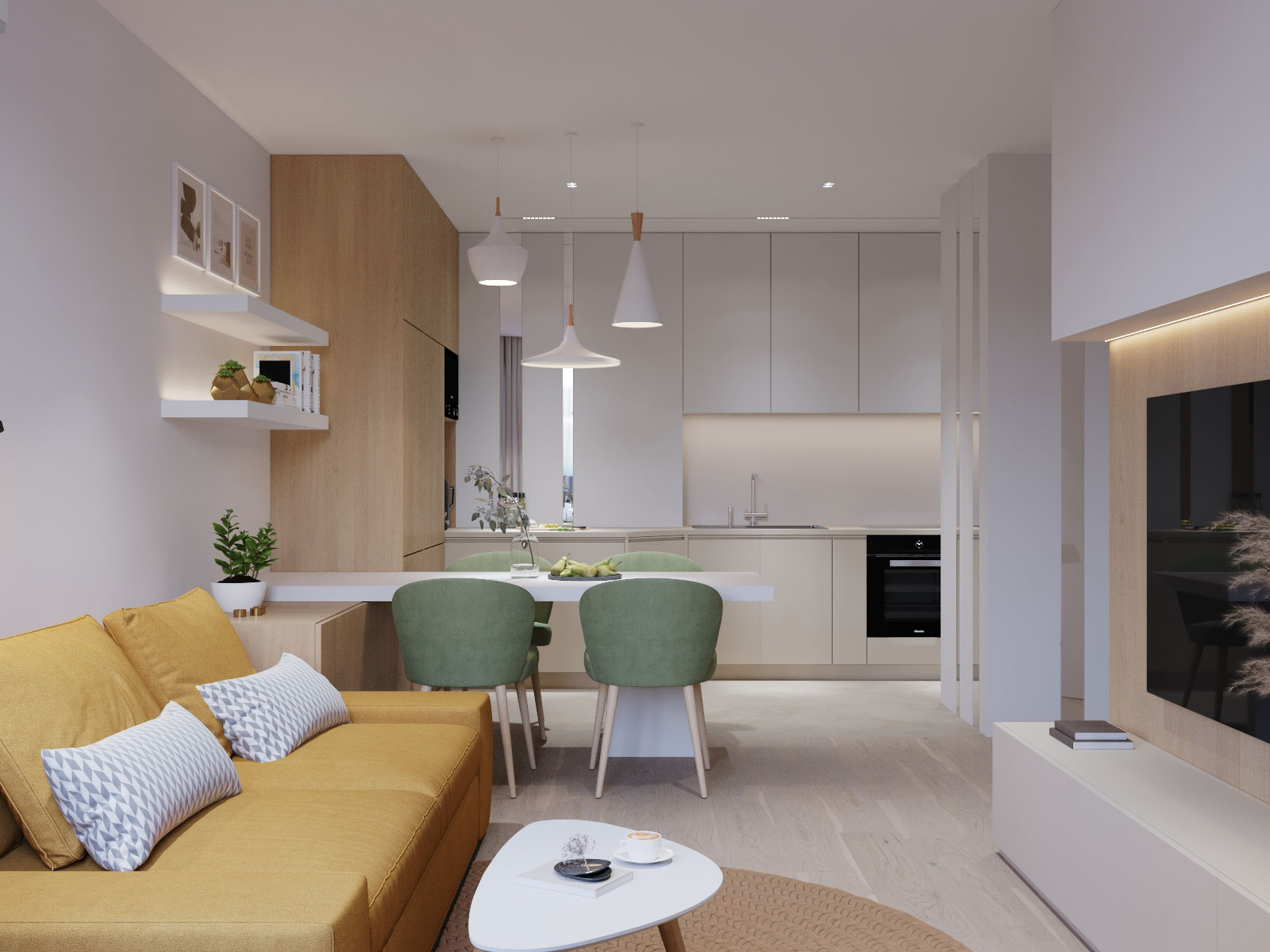
Apartment 89m in “Primorsky Quarter”
From a problematic three-room + kitchen apartment to a spacious three-bedroom.
This project is an example of how thoughtful redevelopment and design turn an uncomfortable apartment into a functional three-room family space.
We have optimized 25% of the area, created a cozy kitchen-living room, added a second children’s room, expanded storage areas and bathrooms.
Modern minimalism with elements of Scandinavian style, a calm palette and thoughtful lighting made 89 m2 comfortable, stylish and ready for life.
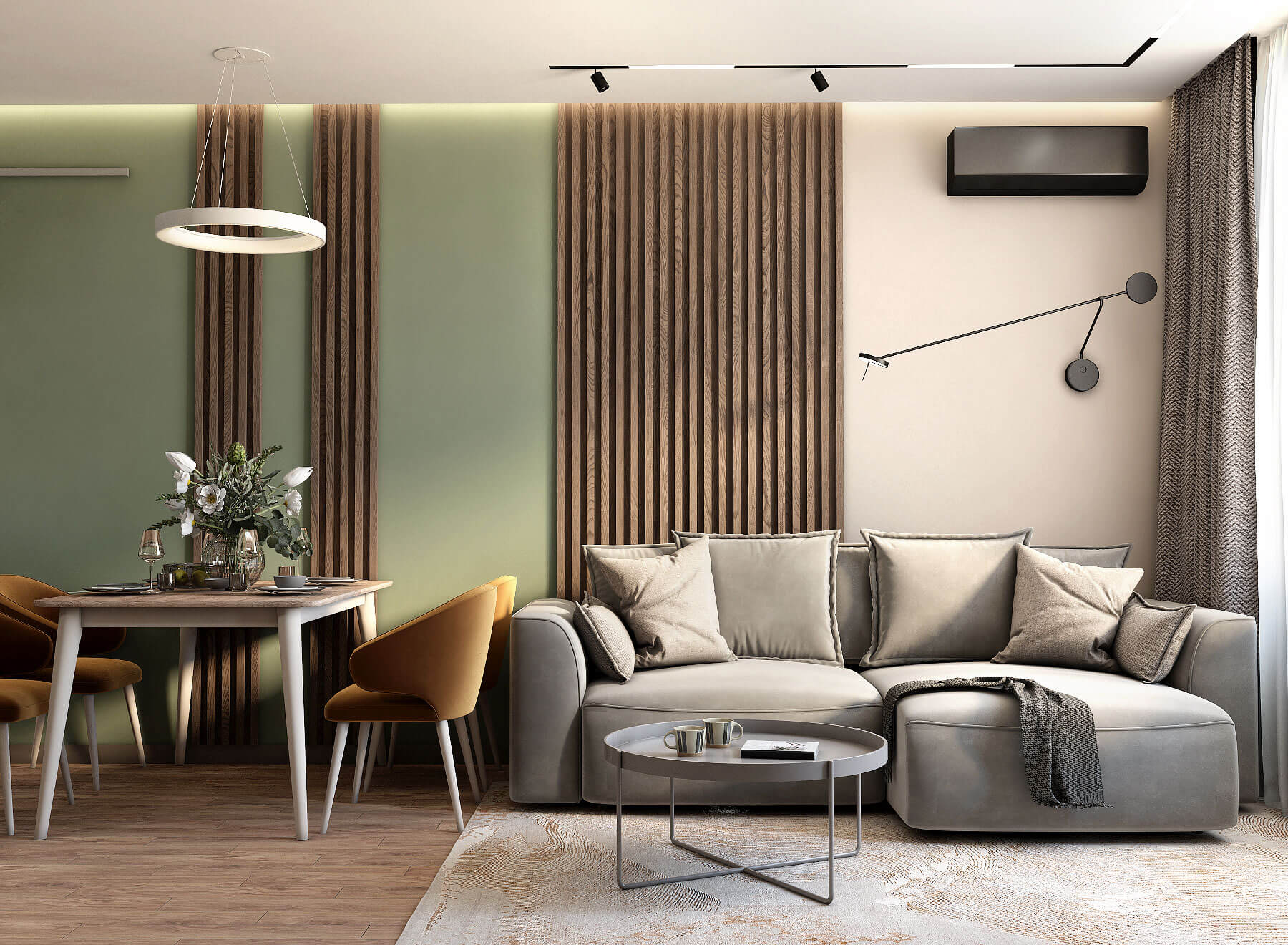
Two-Bedroom Apartment 61m With a Children’s Room
Two-bedroom apartment of 61 m² — maximum comfort for a family with a child.
We turned a standard two-room apartment with an uncomfortable dark hallway and a cramped kitchen into a spacious and bright living space.
The new layout combined the kitchen, dining room and living room into a large family area, allocated the parents’ bedroom with a dressing room and a workplace, created a children’s room with access to the loggia and added a comfortable utility area. The interior style is modern, in a calm natural palette, with wood, soft light and laconic shapes.
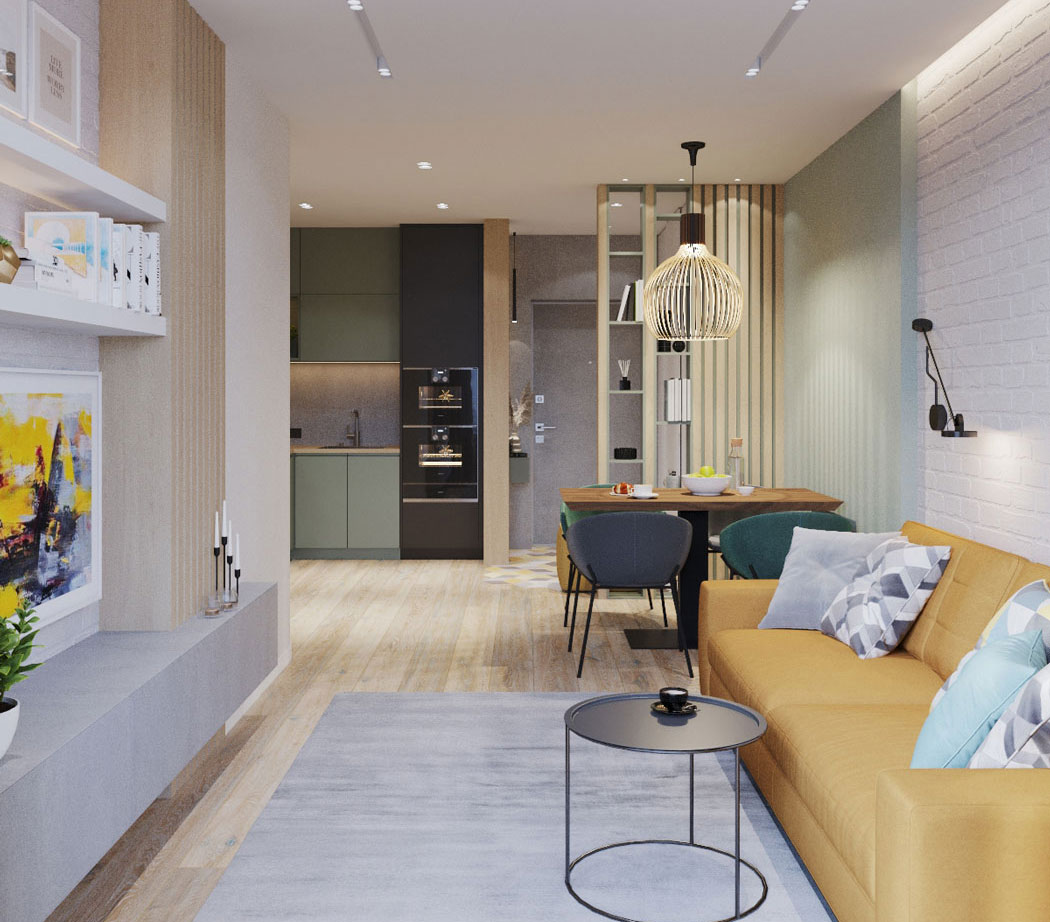
One-Bedroom Apartment 43m
From a one—room apartment to a spacious and modern two-room with an open space living room: how 43 square meters turned into a full-fledged home with a separate bedroom, a recreation area, a workplace, thoughtful storage systems, decorated in a single style.
View Project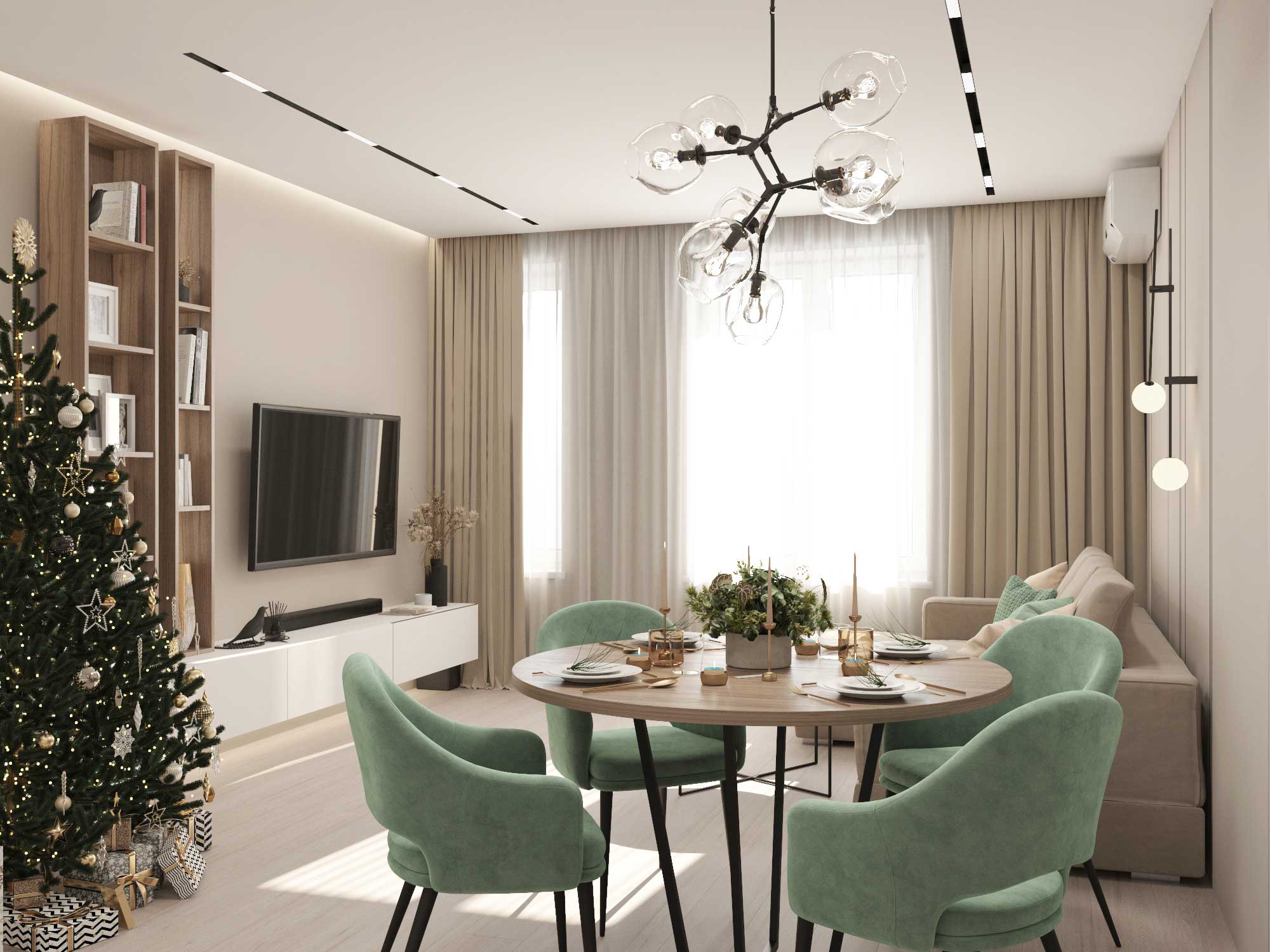
Two-Bedroom Apartment 72m in Scandinavian style
How to turn a standard two-room apartment into a modern two-bedroom with a spacious living room, a master bedroom, a children’s room, and two bathrooms.
View Project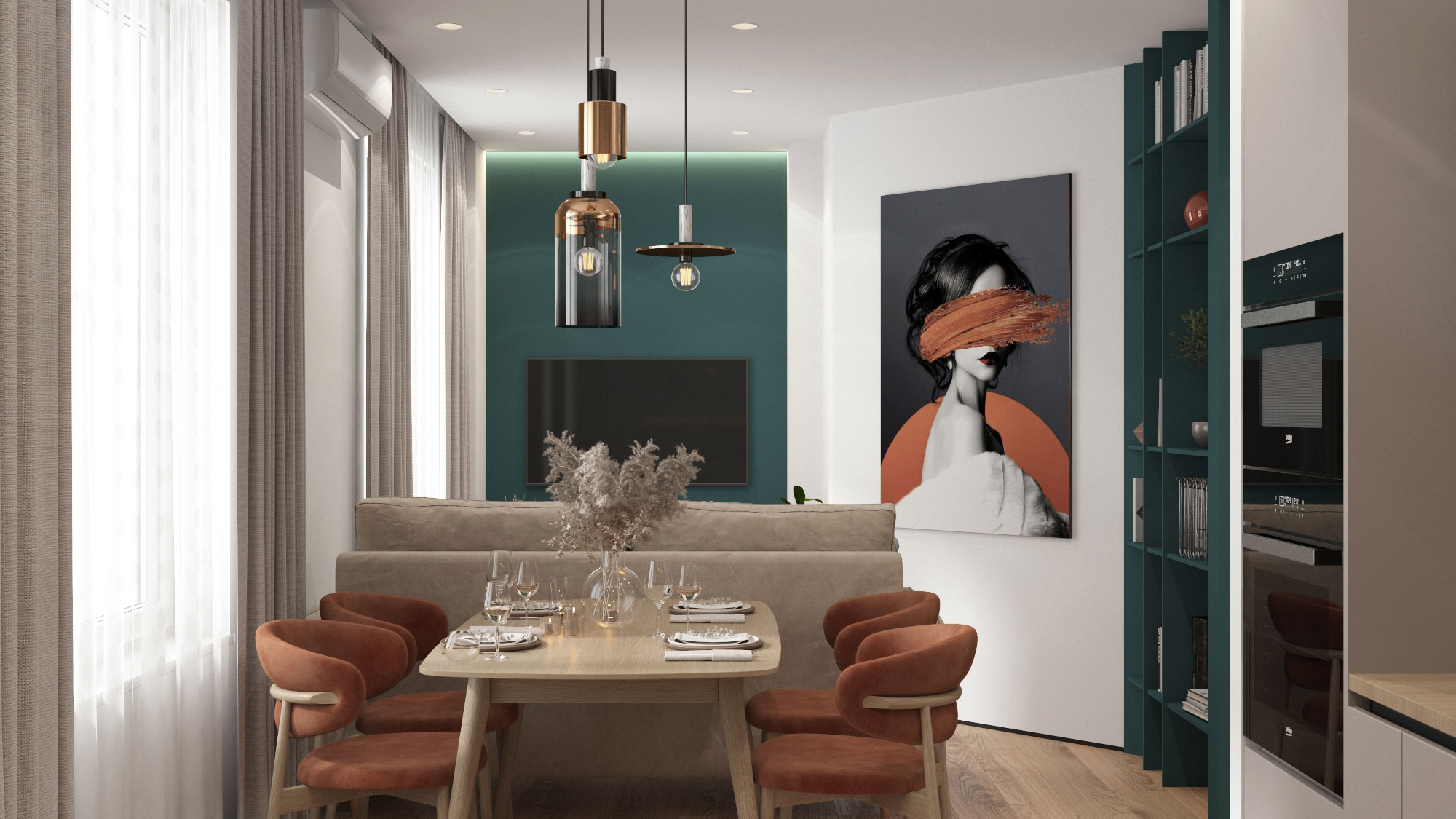
One-bedroom apartment 46m
Interior design and redevelopment project of a compact one-bedroom + a kitchen apartment transformed into a modern, comfortable one-bedroom apartment with a spacious kitchen–living room, a separate bedroom, and well-thought-out storage — where every square meter works to improve quality of life.
View Project
One-Bedroom Apartment 47m for a Bachelor
A functional and stylish interior for a bachelor: from an uncomfortable one-room & kitchen apartment to a thoughtful one-bedroom with a separate bedroom, a spacious kitchen-living room and a work area on the loggia.
View Project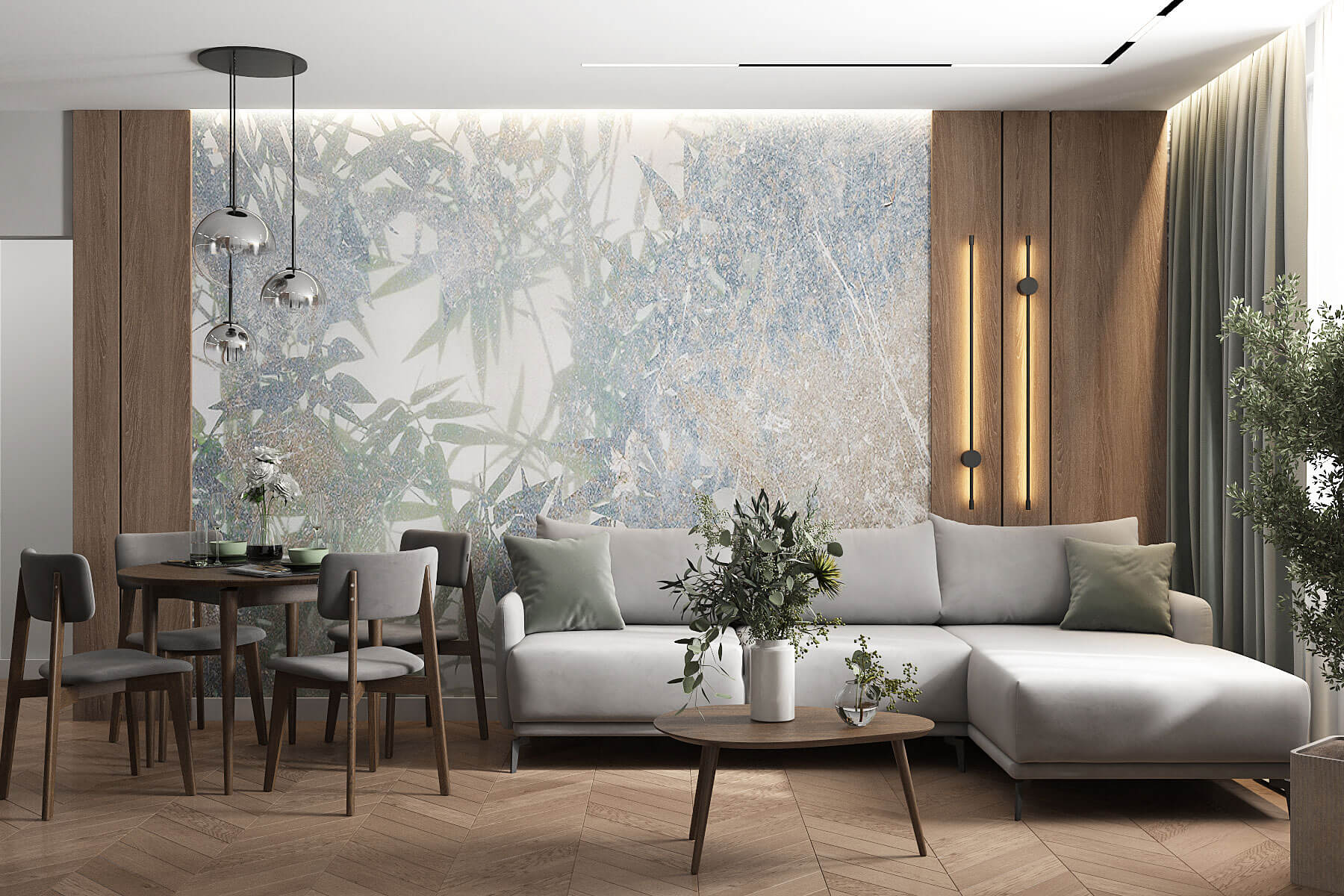
Three-bedroom apartment 90m
This project demonstrates how a standard three-room & kitchen apartment of 90 m² can be redesigned into a full-fledged three-bedroom for a family with two children. We achieved a balance of functionality, aesthetics, and coziness by transforming inefficient areas into a comfortable living space.
View Project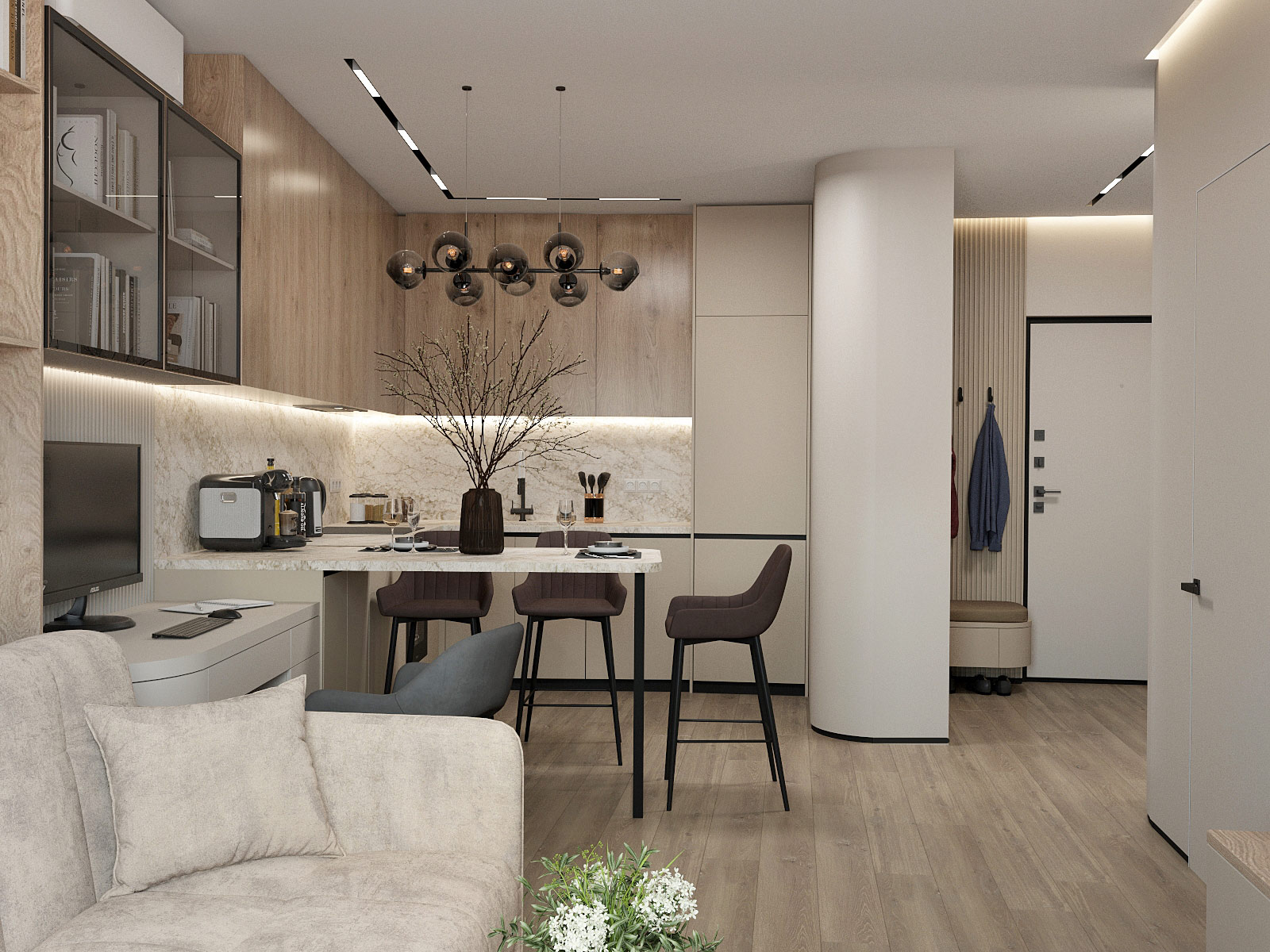
Compact One-Bedroom Apartment 46м
A 46 m² apartment reimagined from a standard one-room into a modern, functional one-bedroom. Thoughtful zoning, a private bedroom, and a spacious kitchen–living area transformed a compromised layout into a comfortable home for a young couple. Every square meter now works efficiently — balancing coziness, ergonomics, and contemporary style.
View Project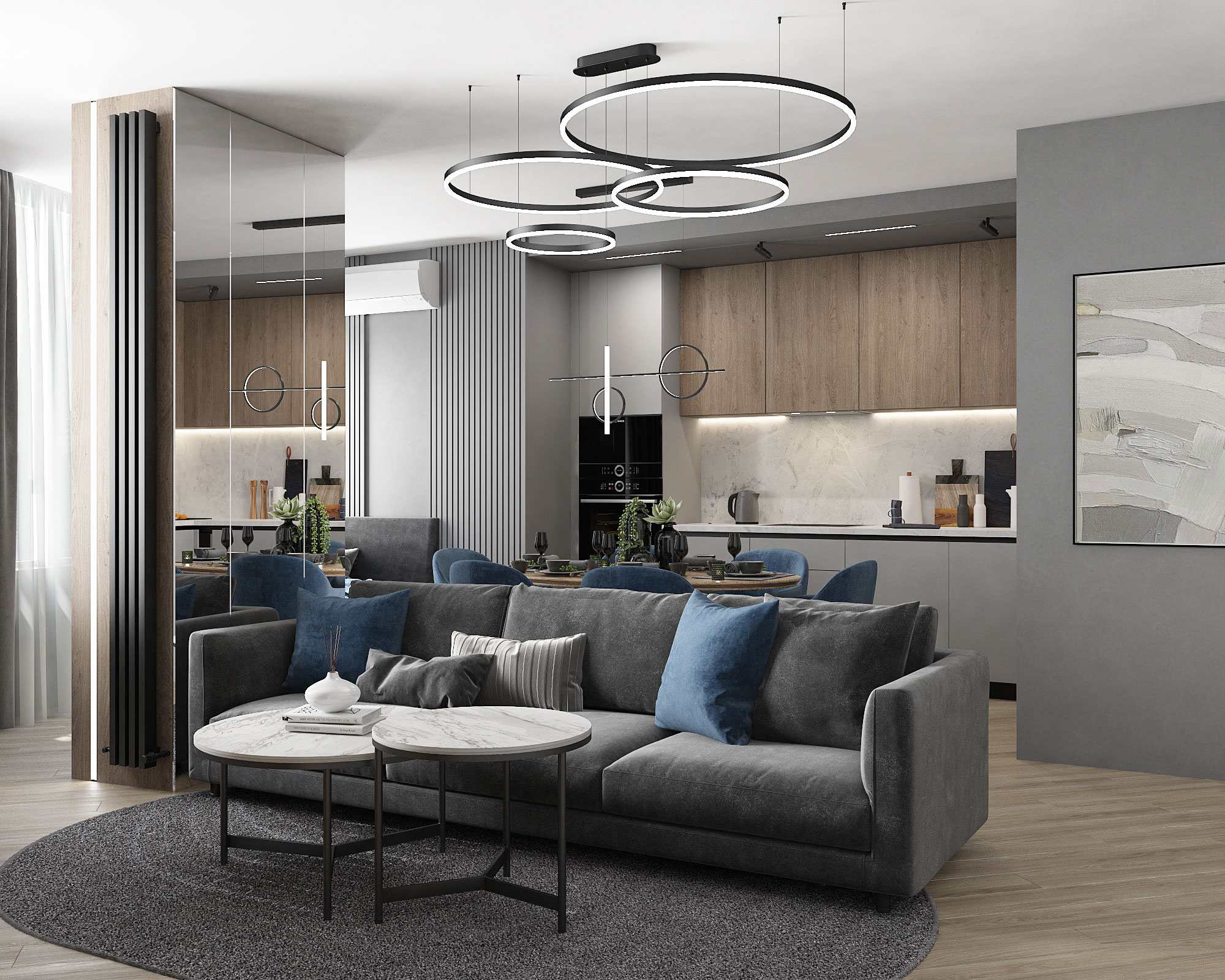
2-bedroom apartment 71m for a family with a child
Modern two-bedroom apartment for a young family.
A complete renovation of the 71 m2 two-room apartment has transformed it into a comfortable three-room space with a spacious kitchen-living room, a master bedroom, a children’s room and thoughtful storage systems.
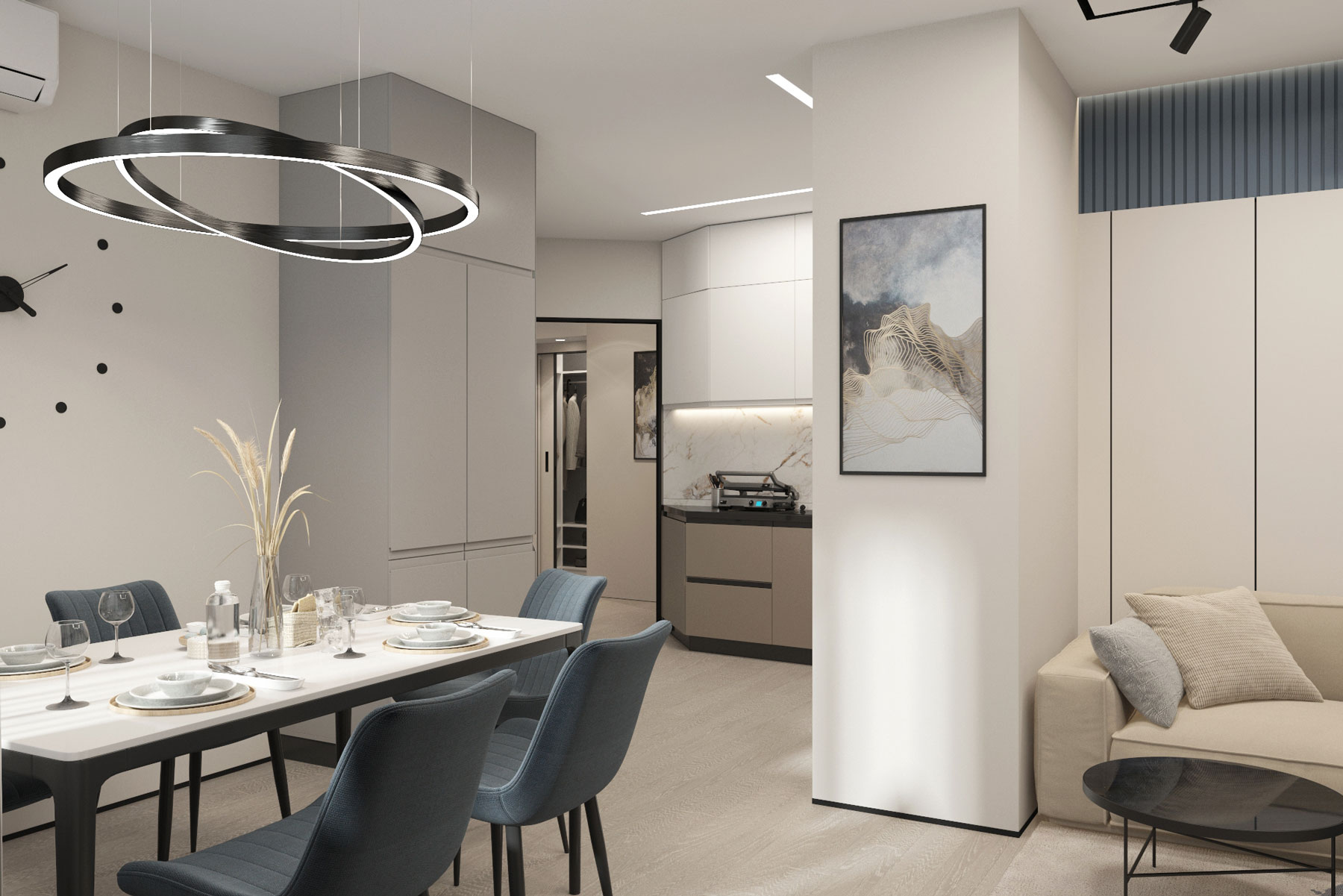
Three-bedroom apartment 92m for a family with two children
A functional and cozy three-bedroom apartment for a family with two children. We have redesigned 92 m², turning an inefficient two-bedroom apartment into a bright and thoughtful space with a spacious kitchen-living room, two children’s rooms, a master bedroom, two bathrooms and a large number of storage systems.
View Project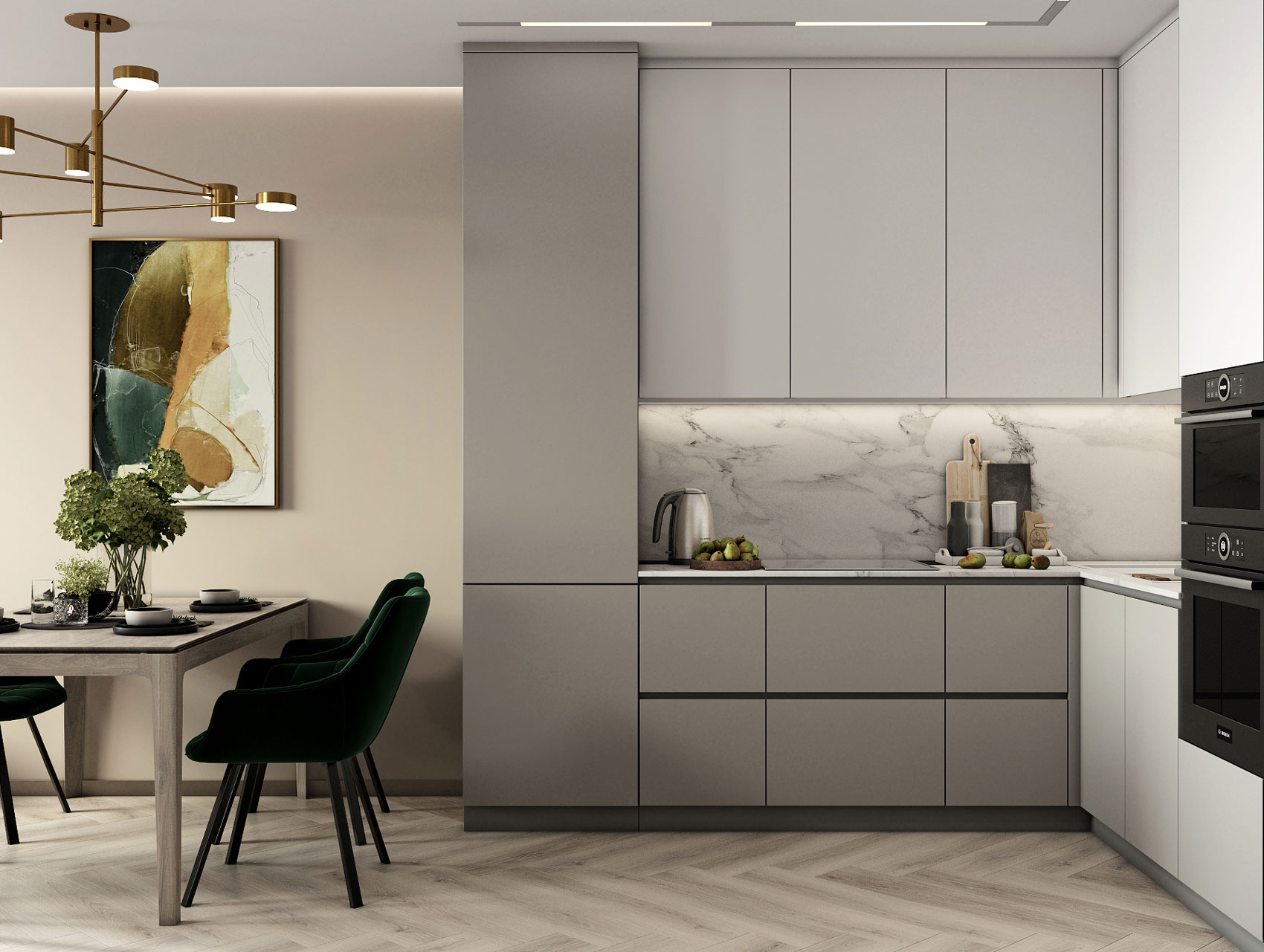
One-Bedroom Apartment 45m
The compact apartment 45 m² has been transformed from an inconvenient one-room & kitchen into a cozy one-bedroom apartment with a separate bedroom, a spacious kitchen-living room and a study on the loggia. A modern, functional interior for a young couple.
View Project
Two-Bedroom apartment 62m for a family with a child
From an inconvenient two-room apartment, there is a comfortable three-room layout and a modern interior for a family with a child.
View Project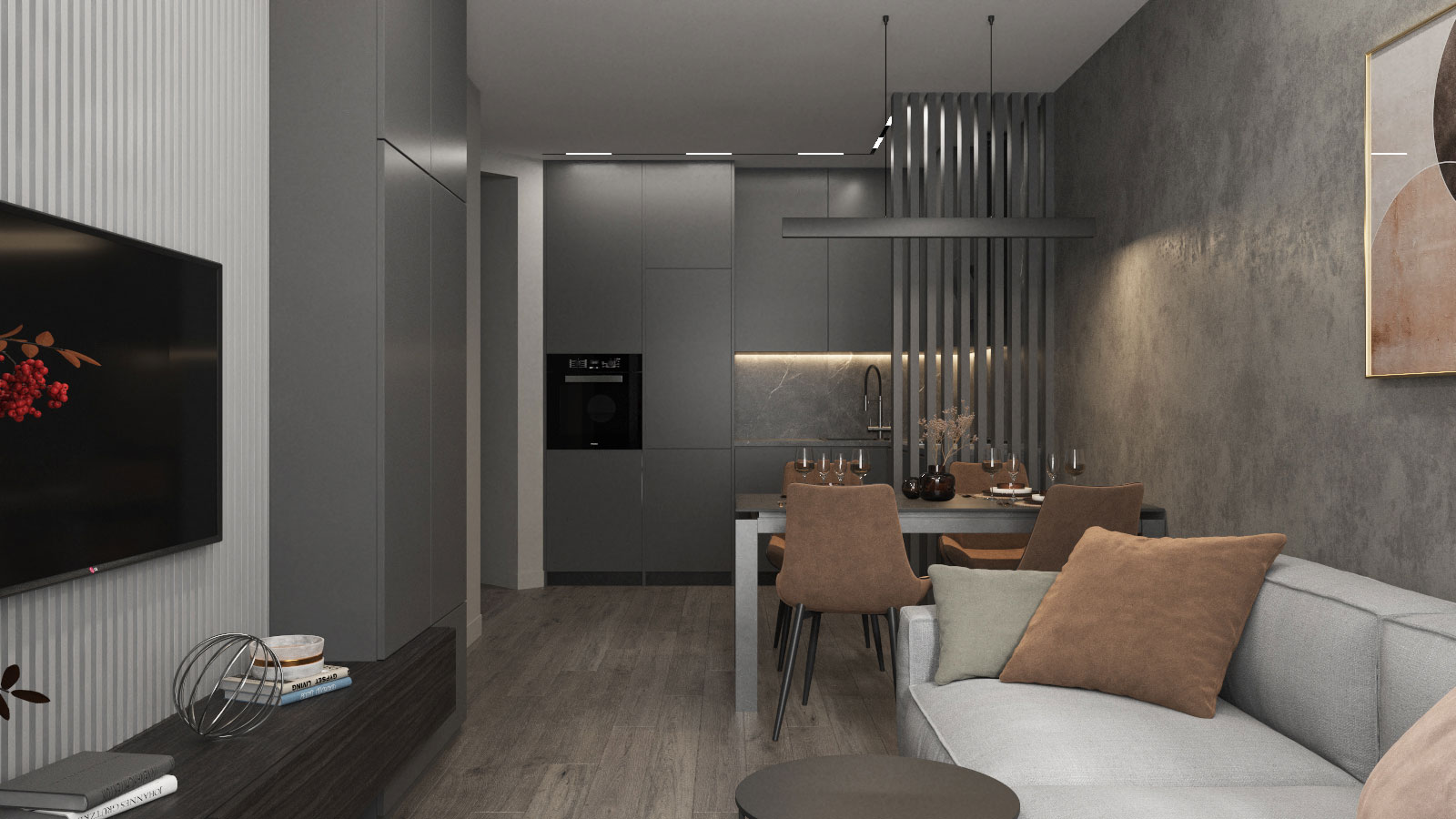
One-Bedroom Apartment 48m in the minimalist grey style
A former one-room & kitchen apartment transformed into a one-bedroom layout: an open-plan kitchen–dining–living space + a separate bedroom. Style: modern minimalism with a focus on function.
View Project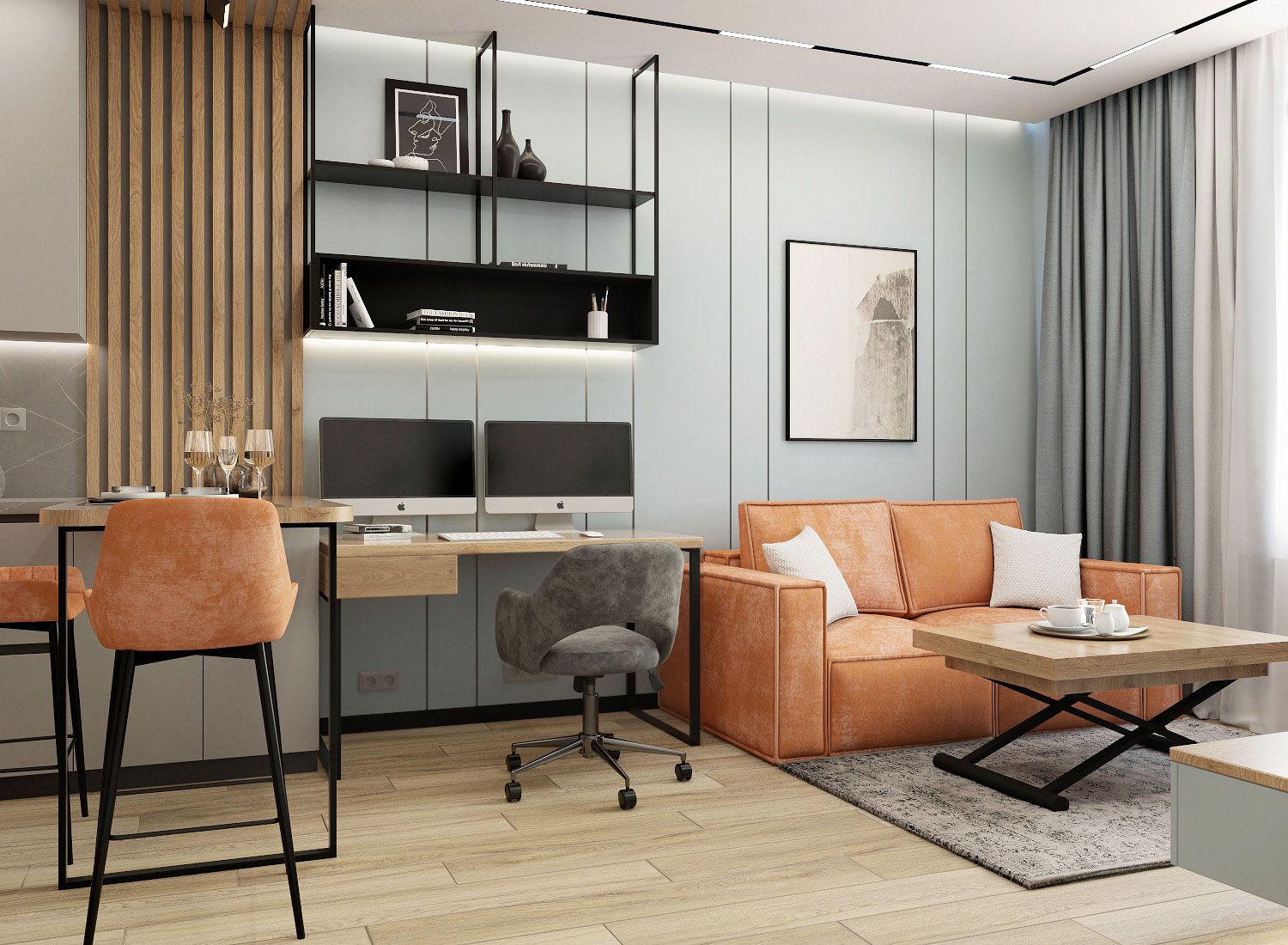
One-bedroom apartment 42m for a young bachelor
One-bedroom apartment, 42 m² — maximum comfort in every square meter. We transformed a typical one-room & kitchen apartment with a dark corridor and confusing circulation into a bright and stylish home for a young bachelor. The new modern layout includes a spacious kitchen–living area, a separate bedroom, a comfortable entry hall, integrated storage systems, and a cozy relaxation corner on the loggia.
View Project