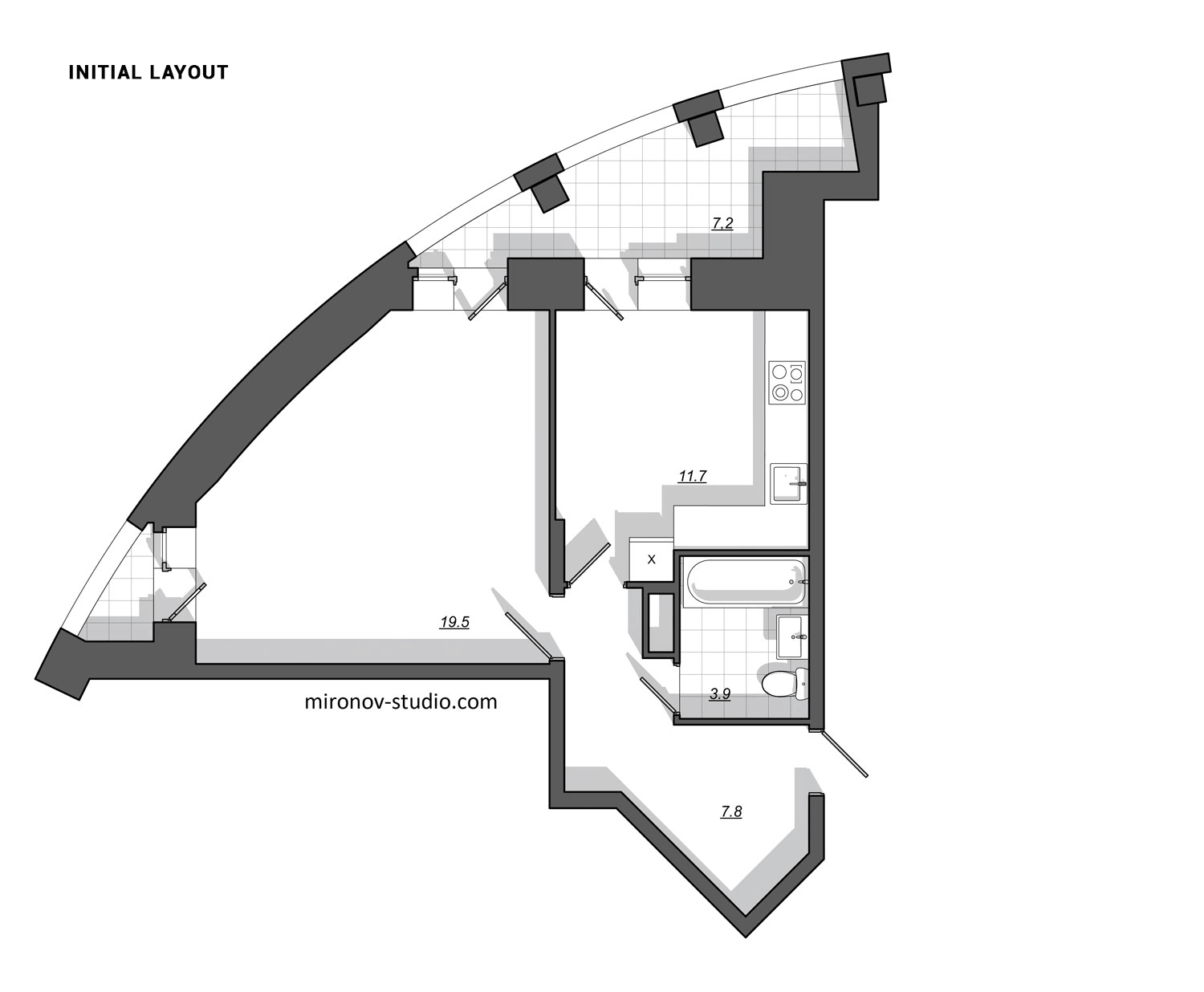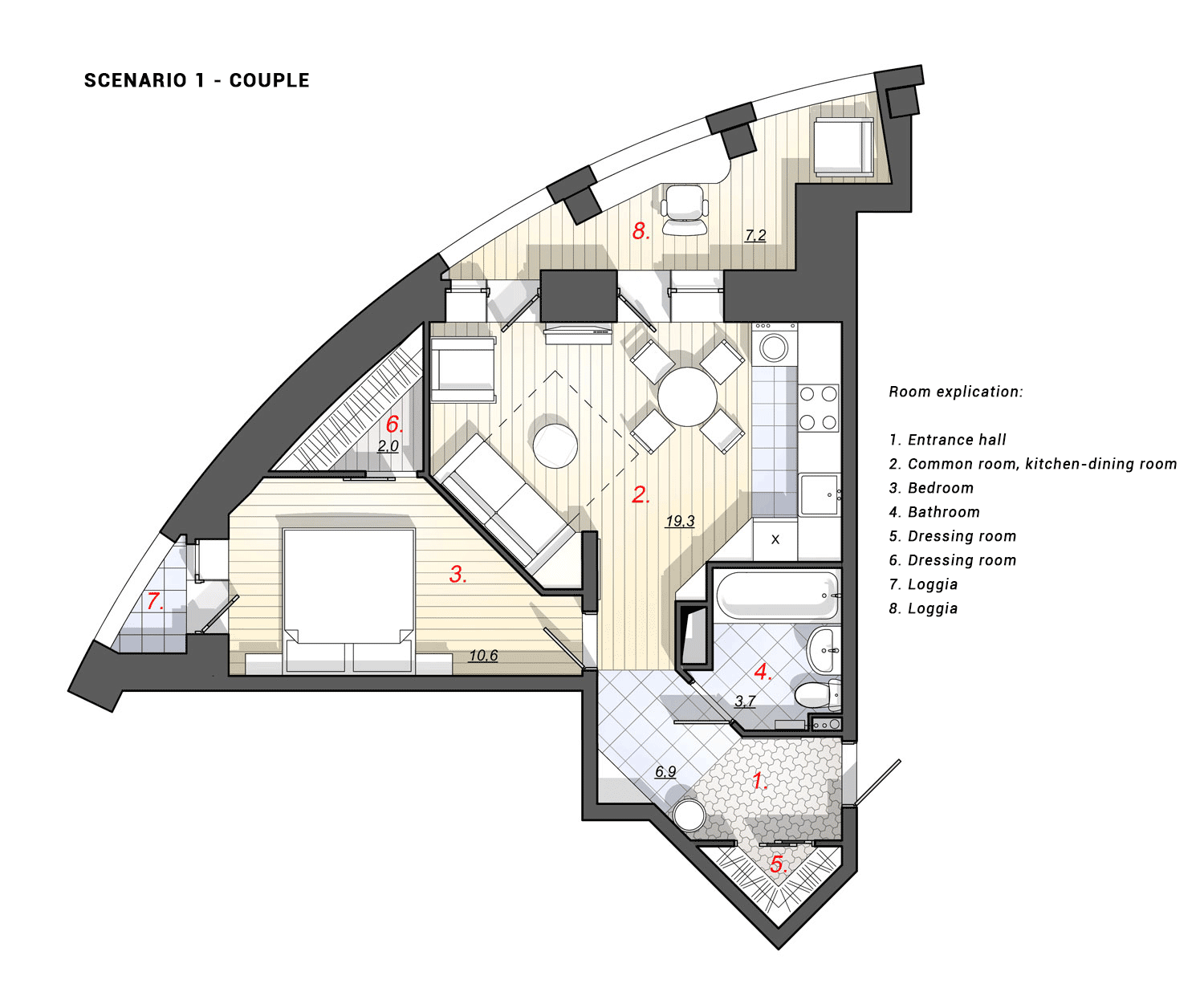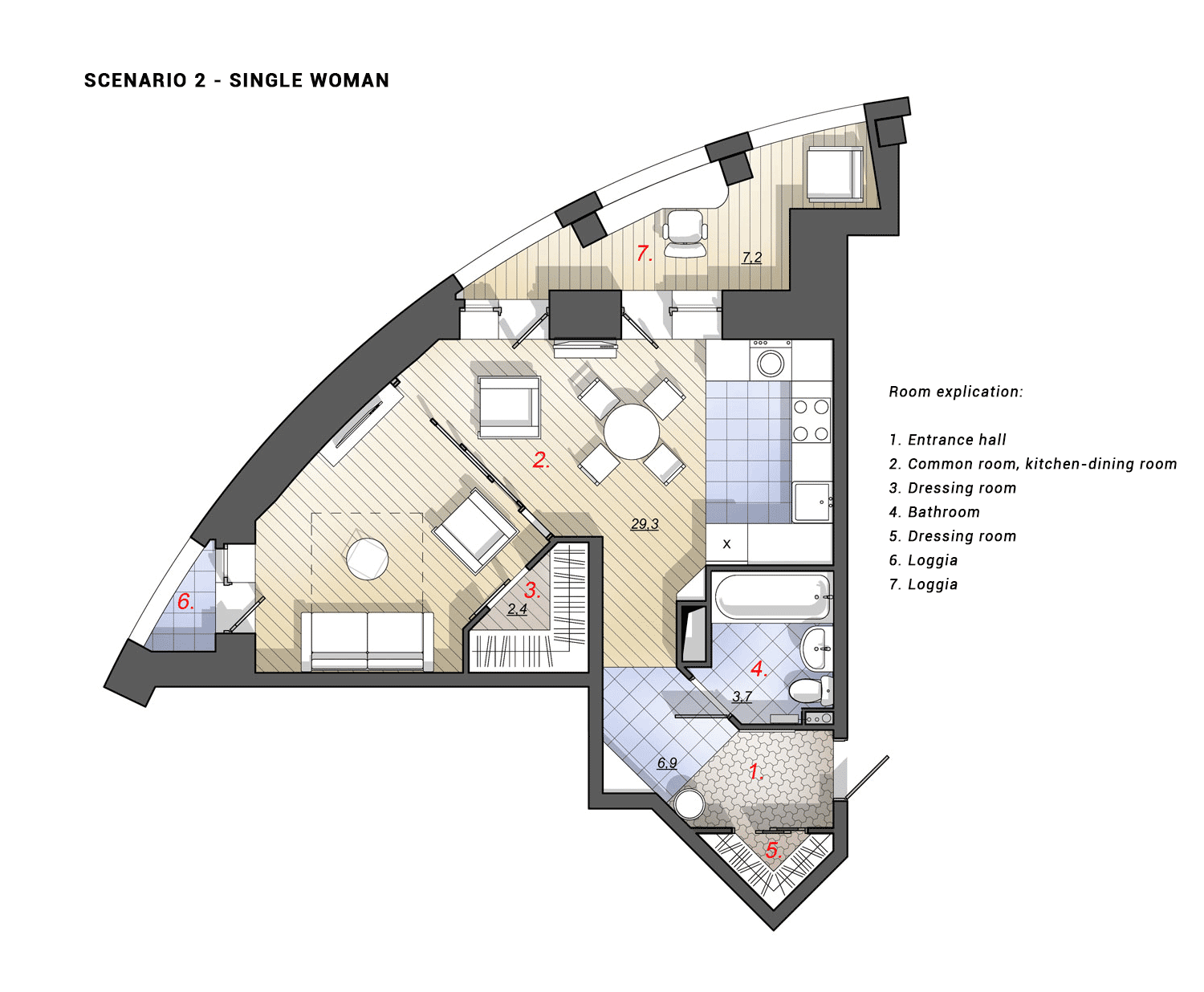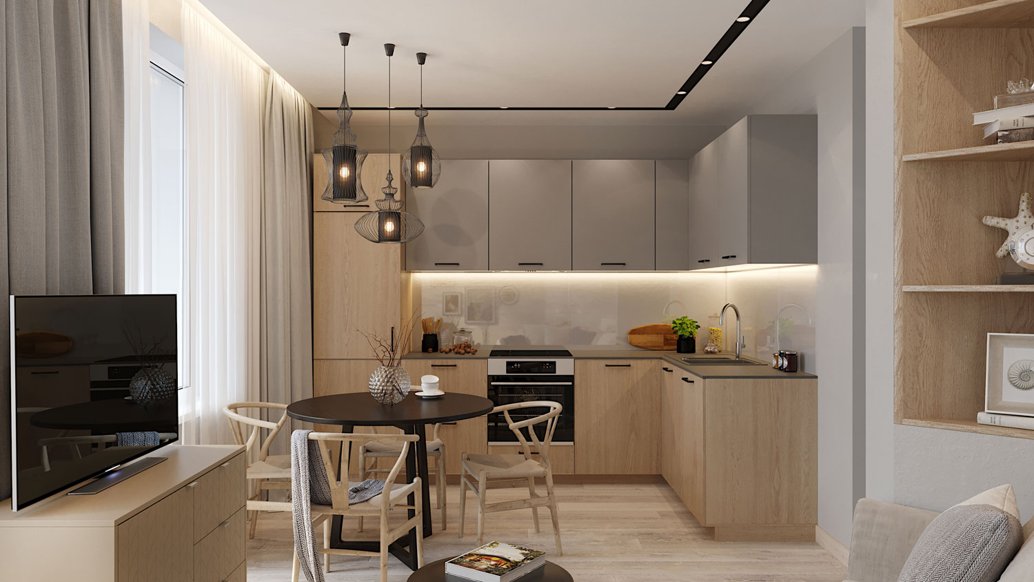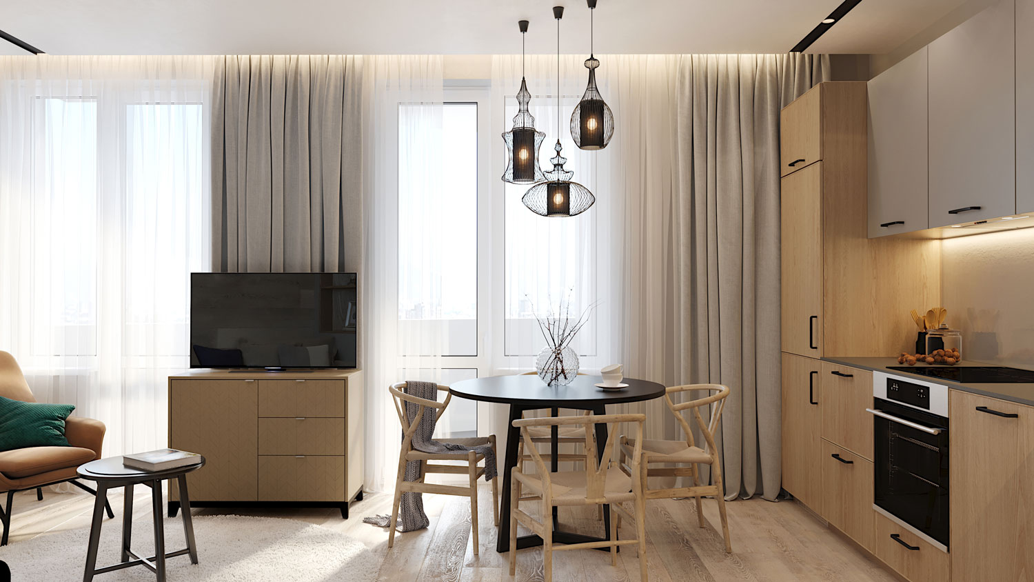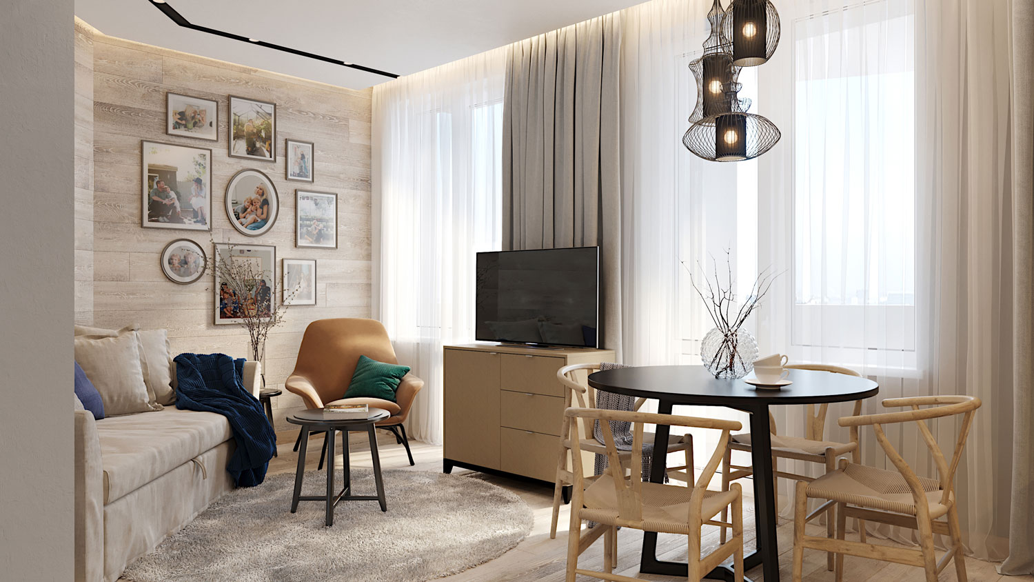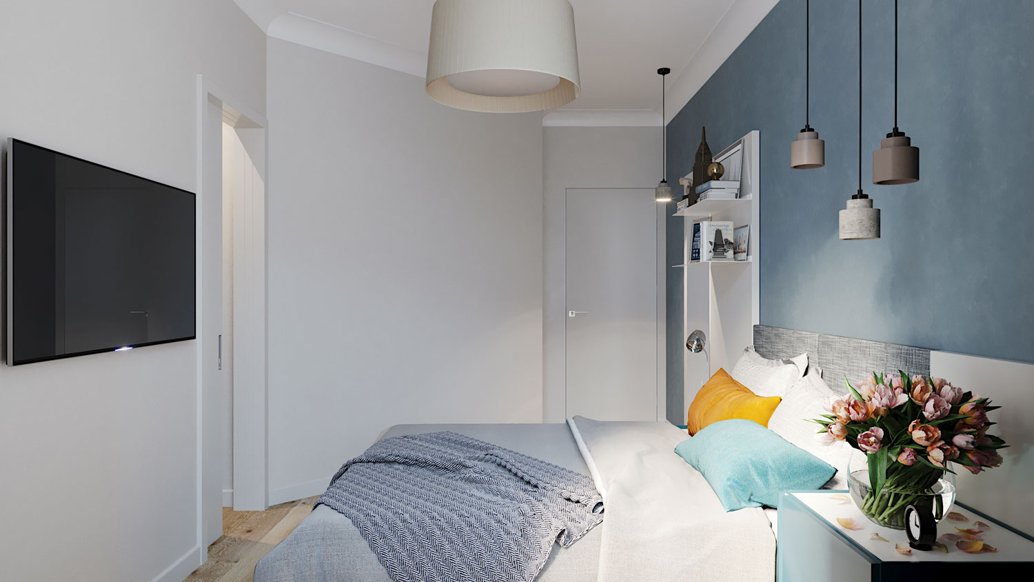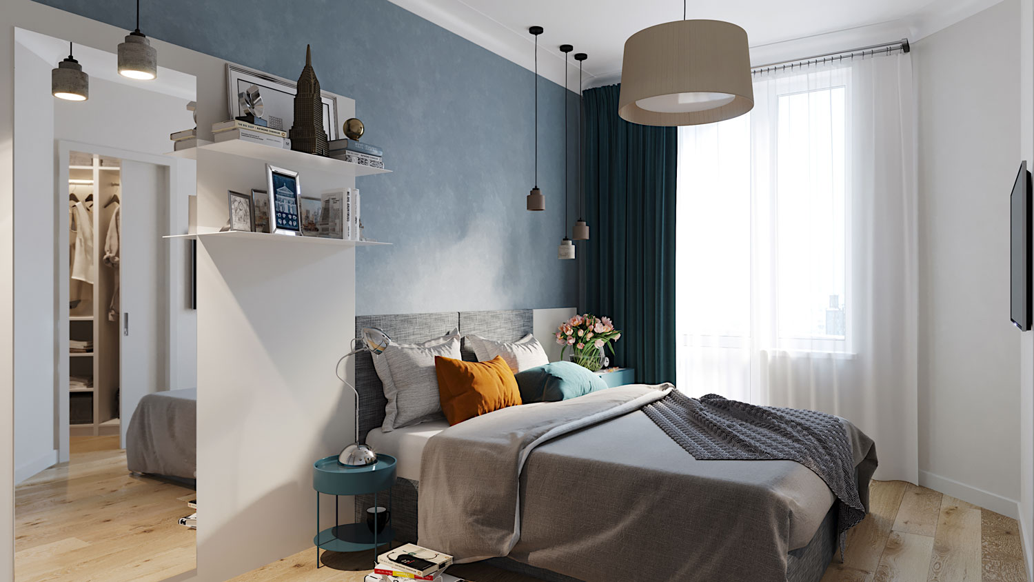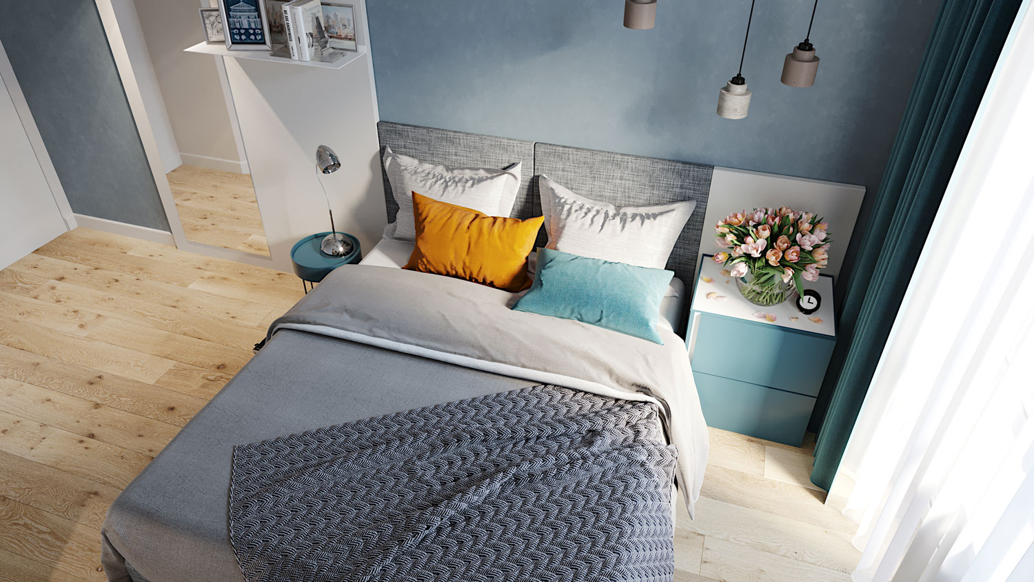Project of redevelopment and design of a one-room apartment of 50 sq.m. in the residential complex “Primorsky Kvartal”, Saint-Petersburg. The project was commissioned by the developer, IC “Megalit”. We created two variants of the new layout for different scenarios of living. The original layout divides the apartment into a small kitchen of 11.7 m² and a room of 19.5 m². Thus, there is no division between public and private space in the zoning of the apartment. The room serves as both a bedroom and a living room.
After the redesign, following the principle of open planning, we created a common multifunctional space of kitchen-dining room and living room of 19.3 m² and a bedroom of 10.6 m². Two walk-in closets were also included, one in the hallway and one in the bedroom. The 7.2 m² loggia will be converted into a study. Without compromising functionality, the toilet corner that protruded into the hallway was cut off, so that the hallway became a comfortable passageway into the apartment.
The fixed partition was removed and replaced by a mobile one. In this way, the apartment has become a studio apartment with a 29.3m² room with the possibility of different use scenarios. There are two wardrobes in the hallway and at the back of the room, next to the sleeping area, while the 7.2 m² loggia has been converted into a mini office. Without sacrificing functionality, the corner of the bathroom that protrudes into the hallway has been cut off, so that the hallway becomes a comfortable passage into the apartment.
