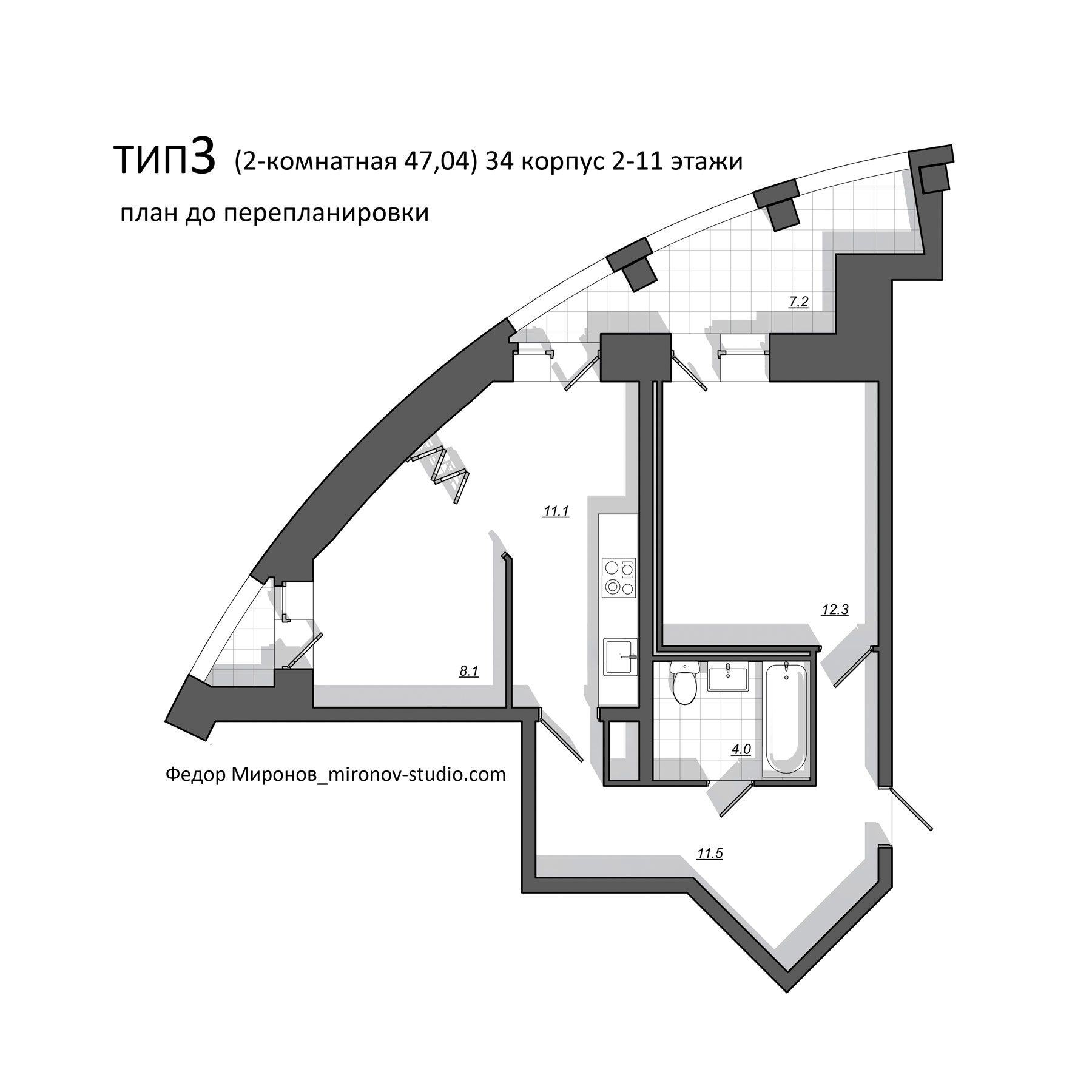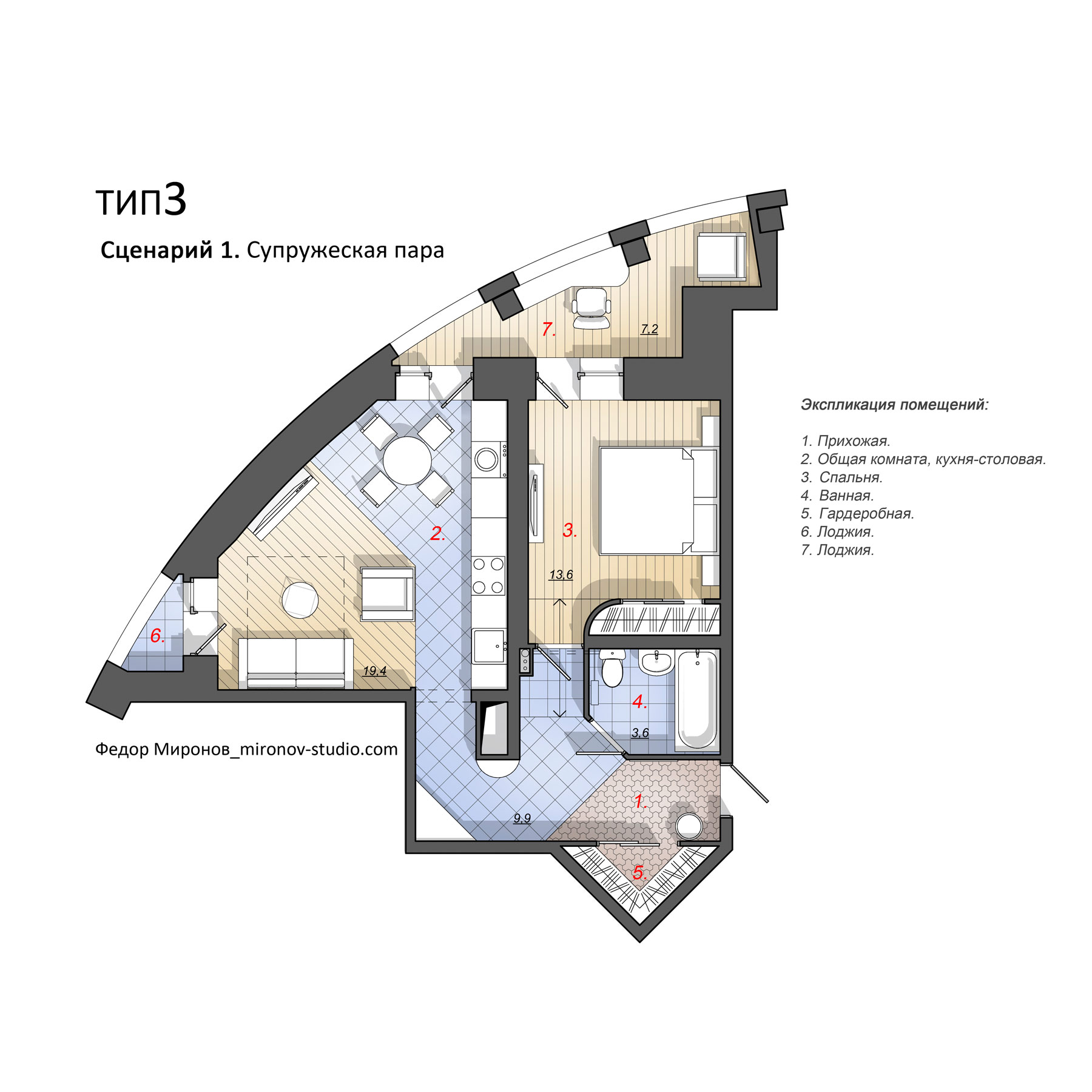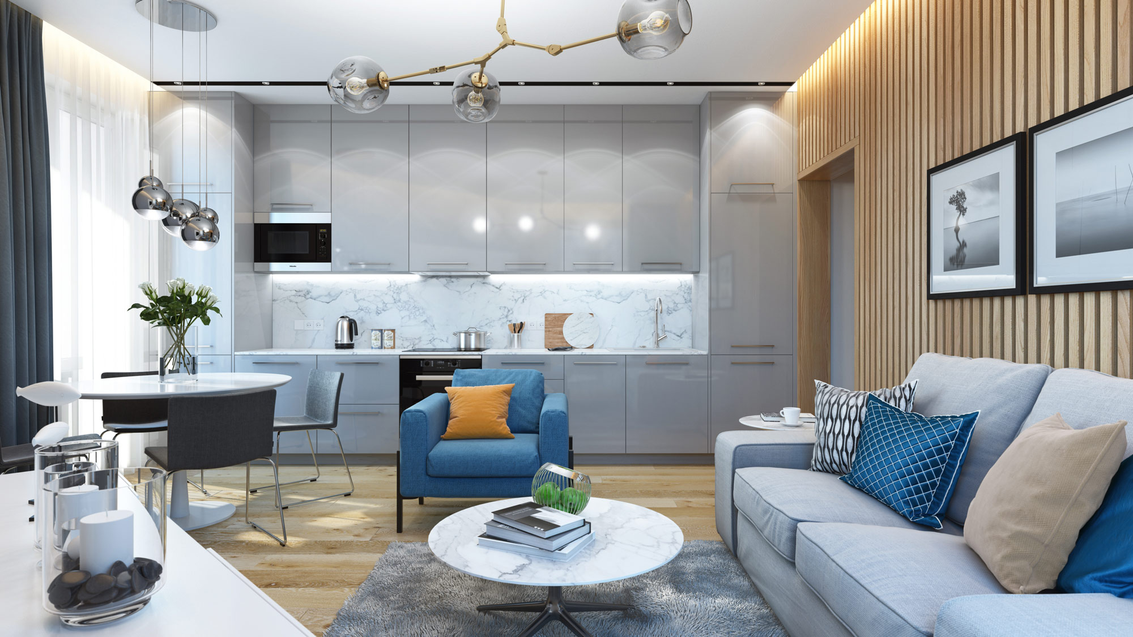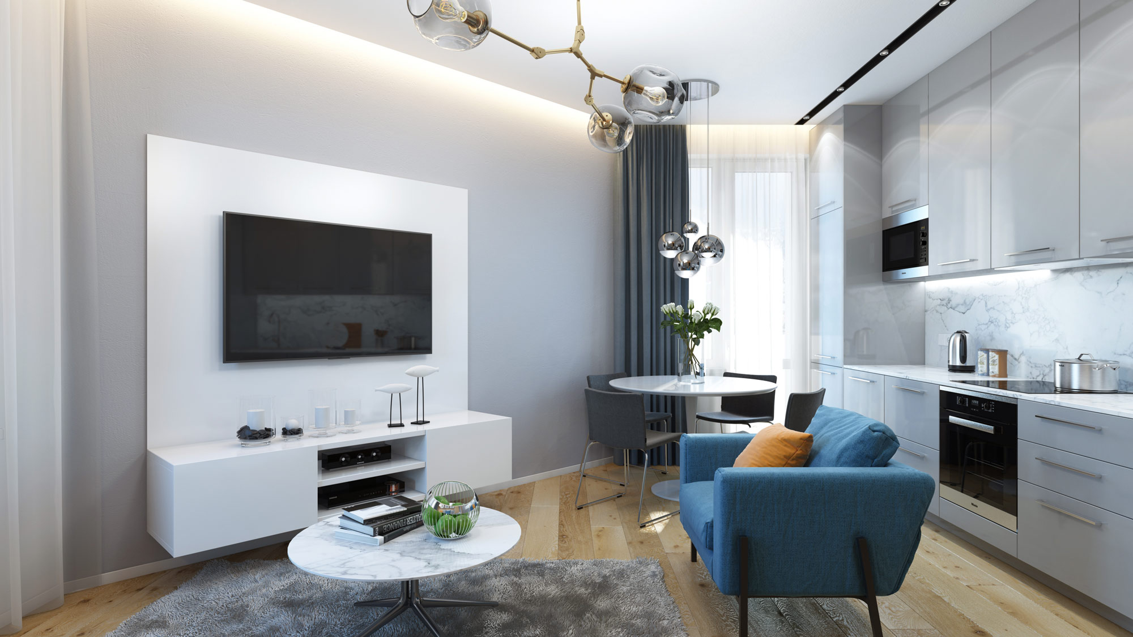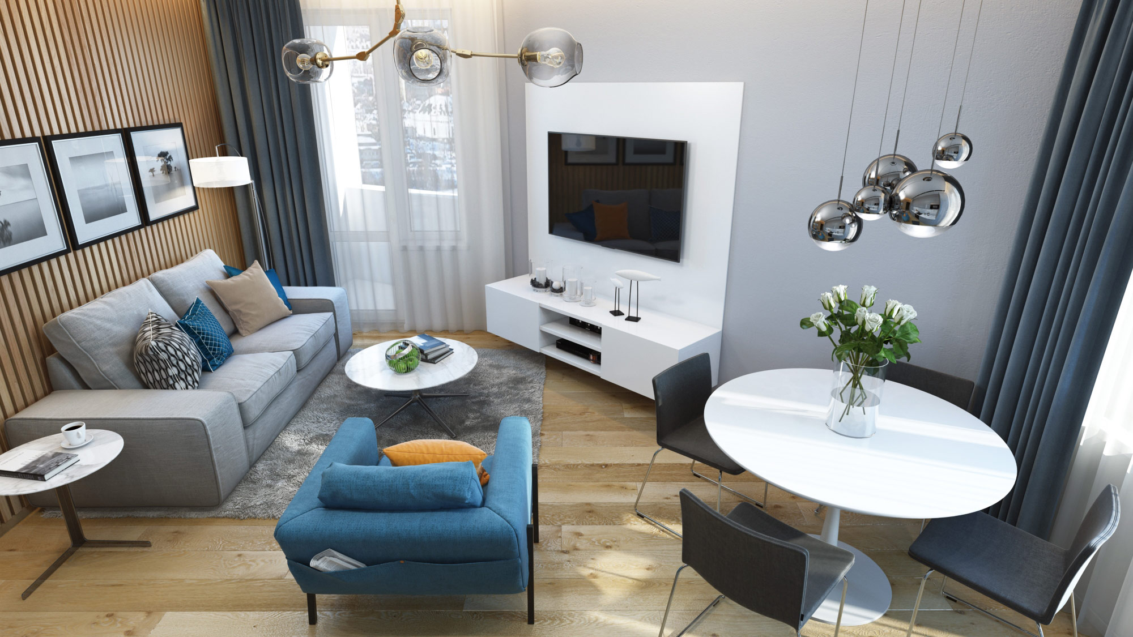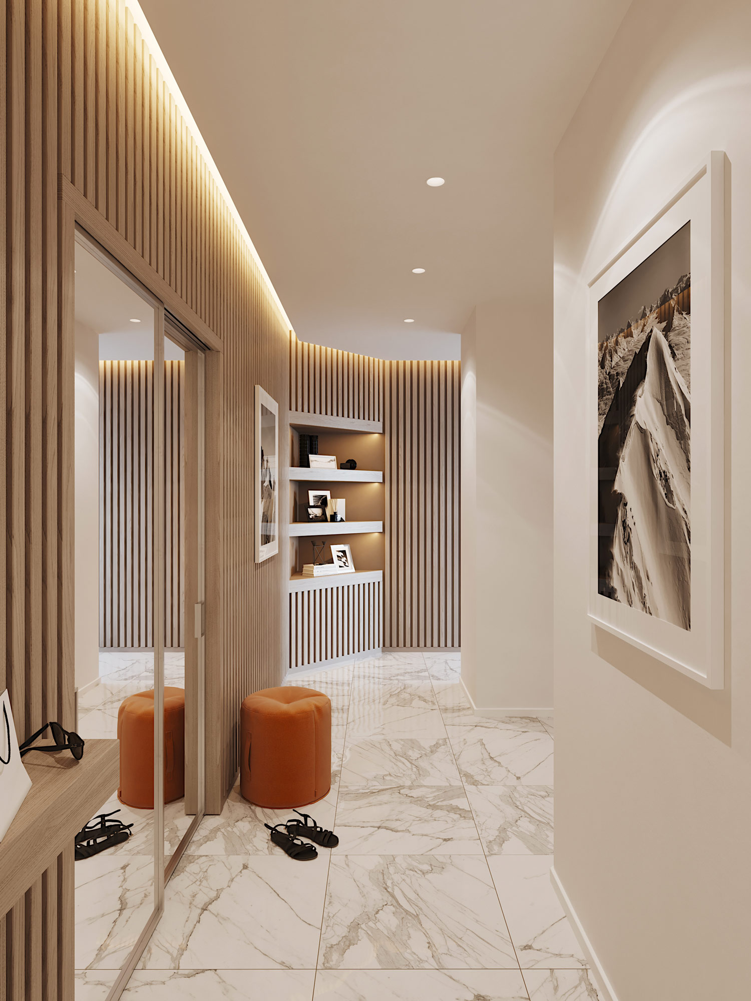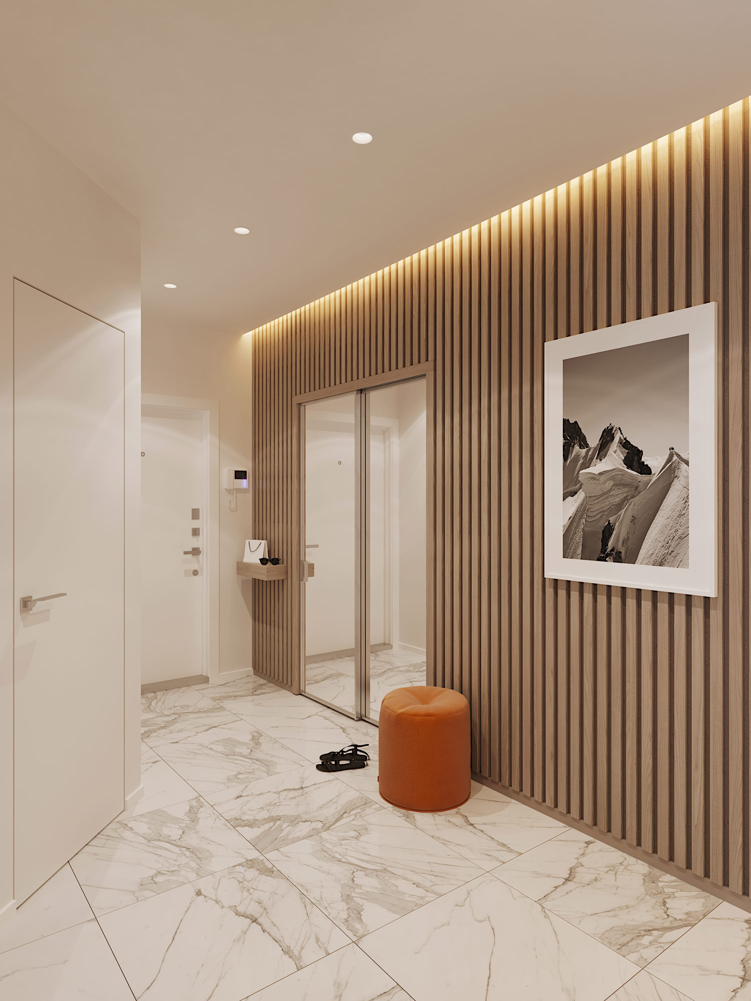Design redevelopment project for a 54 m2 one-bedroom apartment in Primorsky Kvartal residential complex, St. Petersburg. This author’s layout is made at the request of the developer, under the scenario “apartment for a married couple”.
After redevelopment
The unnecessary partition wall between the kitchen and the dining room, which divided the small rooms, was removed. Both rooms are now united in a single multifunctional space of 19.4 m2 (kitchen, dining room, living room, TV room).
By moving the bathroom to the outside wall of the apartment, we have eliminated the problematic, inconvenient junction of the old layout – at the entrance door to the apartment. The new layout solution has several significant advantages.
– The length of the main indoor route – from the bedroom to the kitchen-dining room and back – has been shortened.
– Now the way from the bedroom to the living room does not go through the “hottest” part of the hallway – the spot in front of the outside door.
– Due to the diagonal cut from the bathroom area, the hallway to the bedroom is extended, and the bathroom door in the open position does not block the hallway and does not interfere with any of the routes.
A walk-in closet appeared in the hallway.
On the loggia a workspace is designed.

