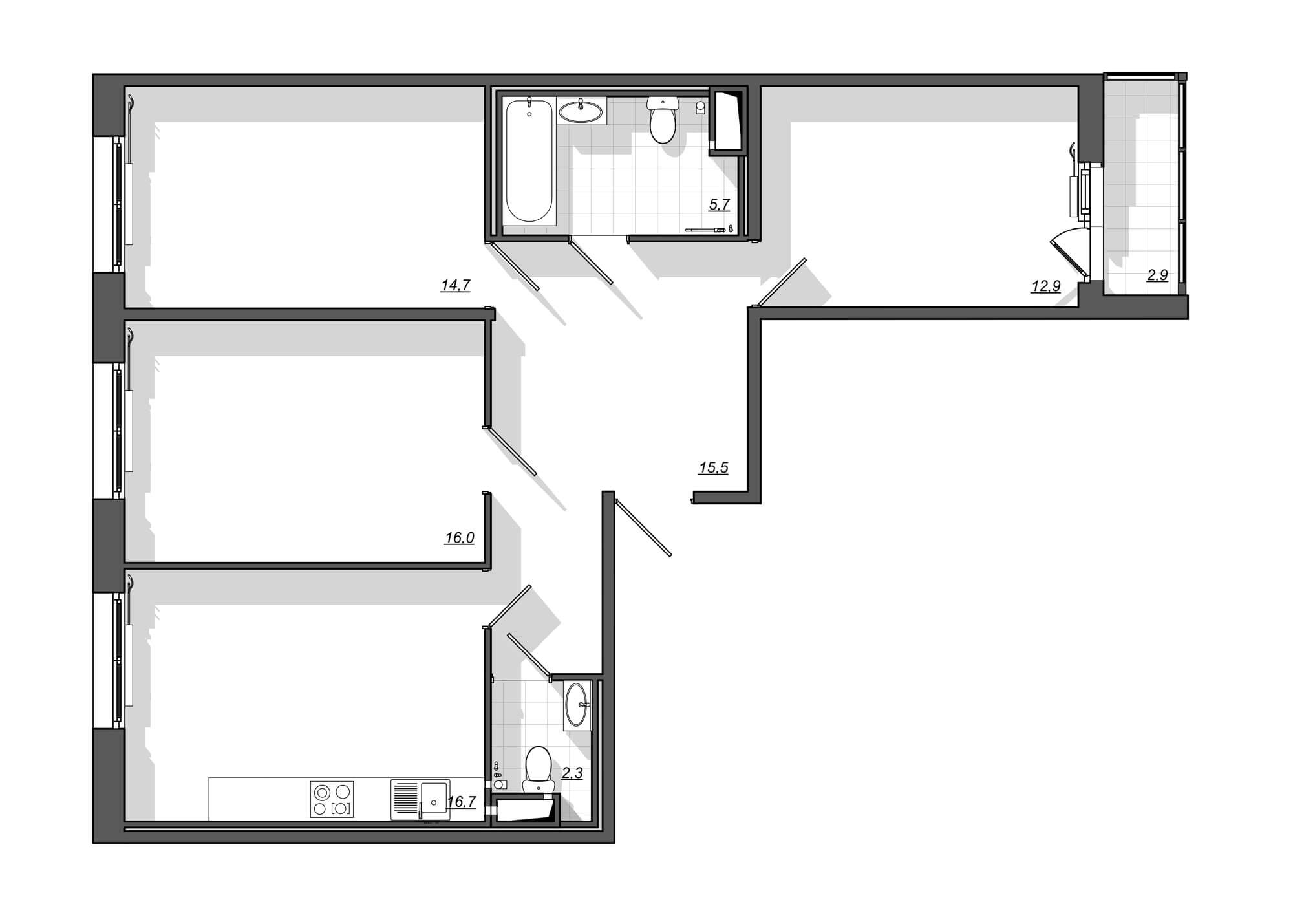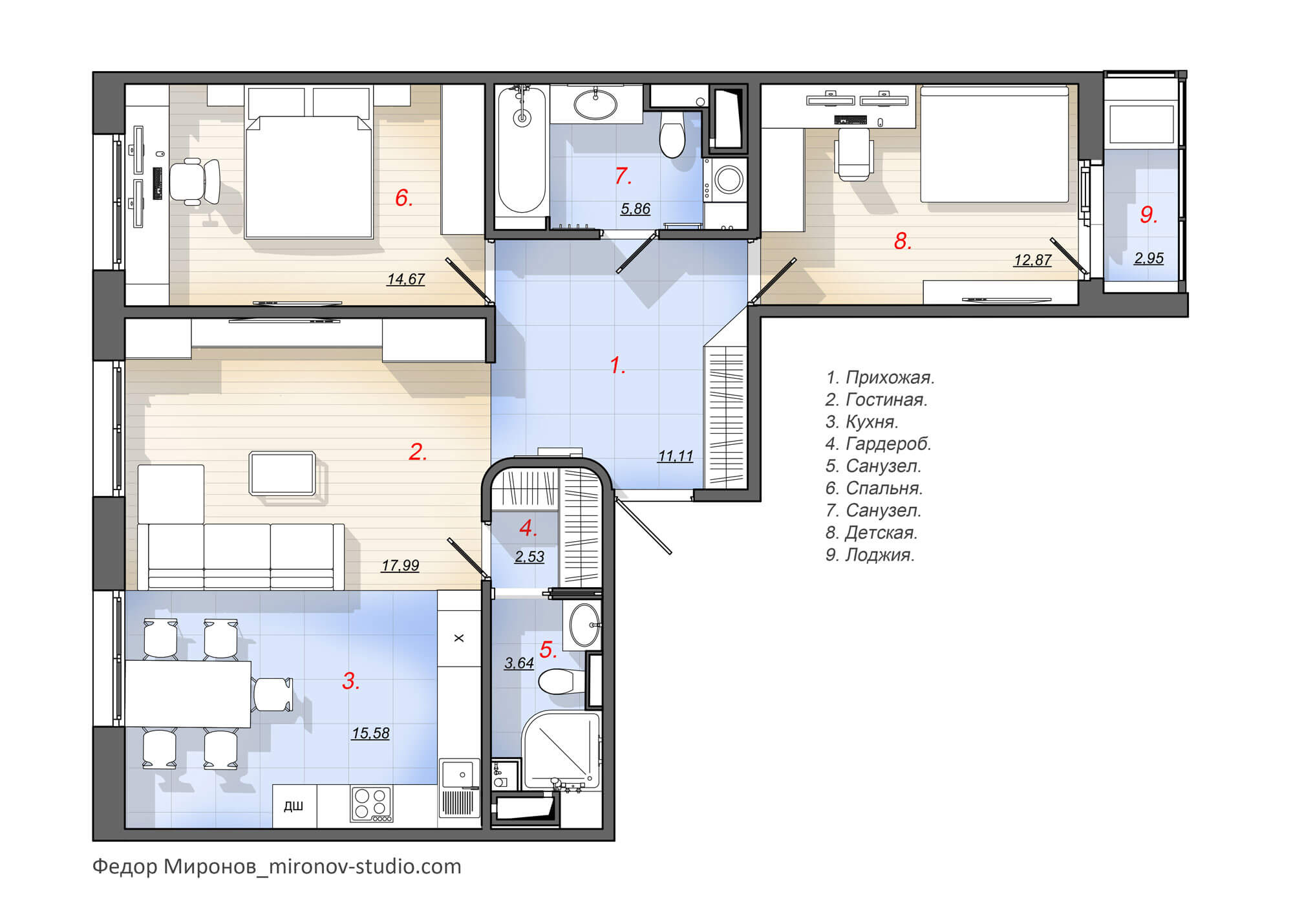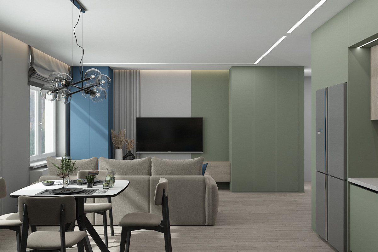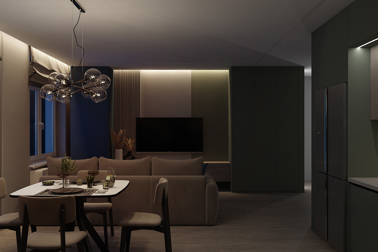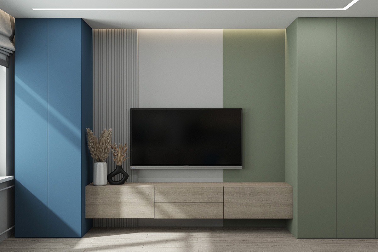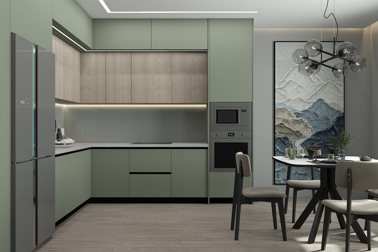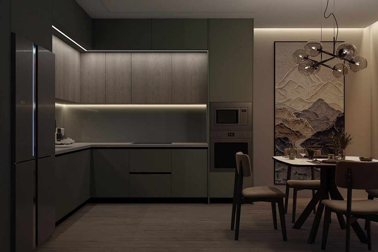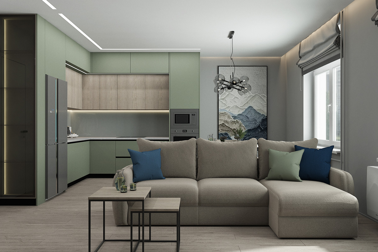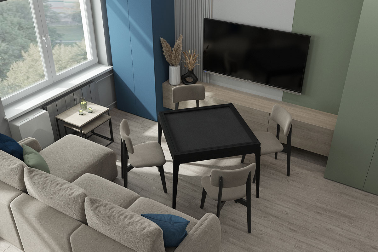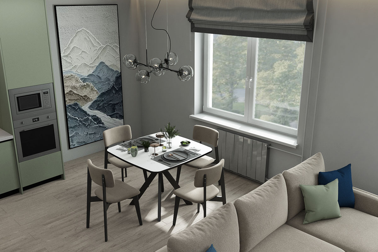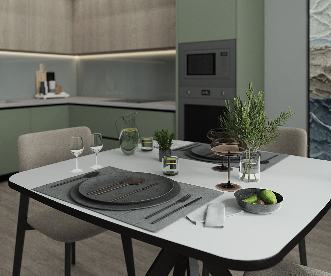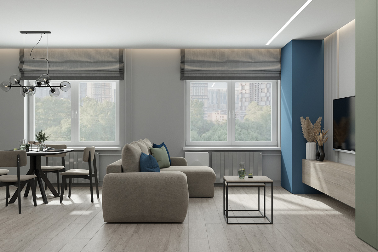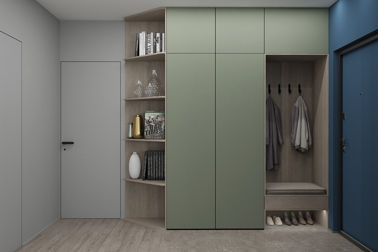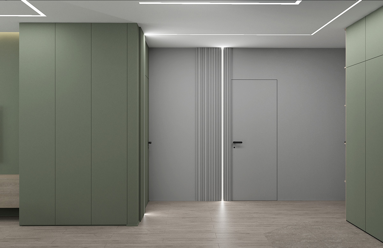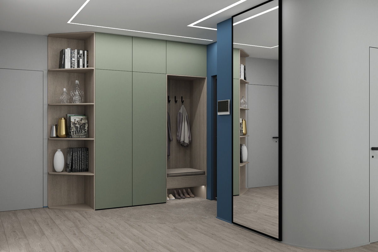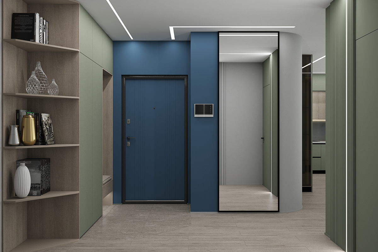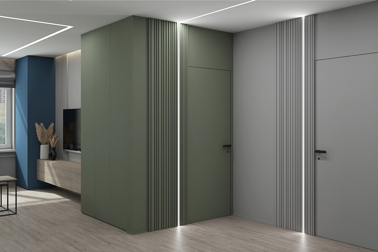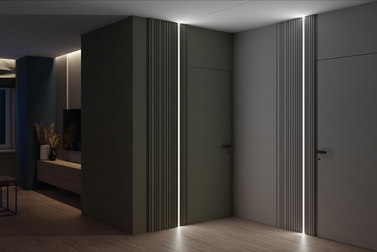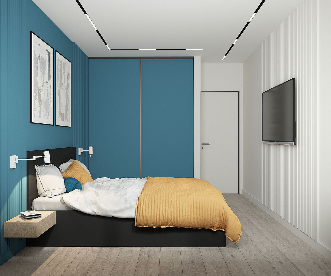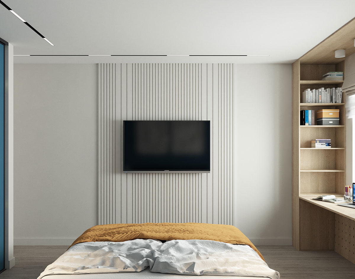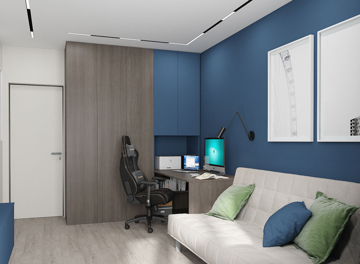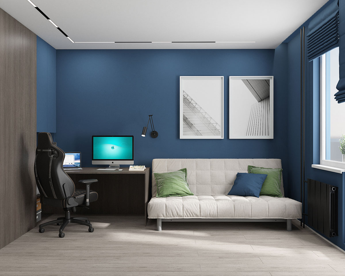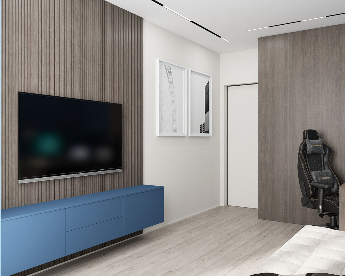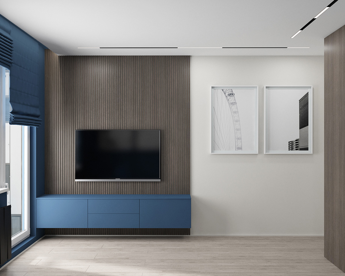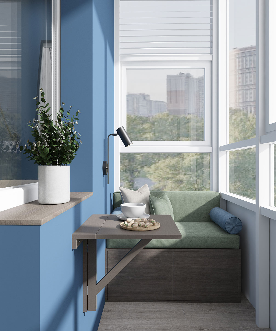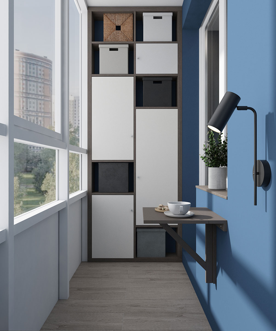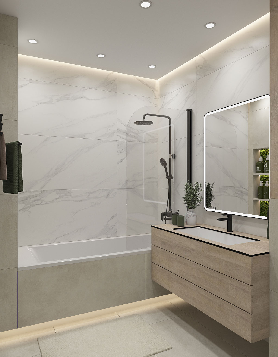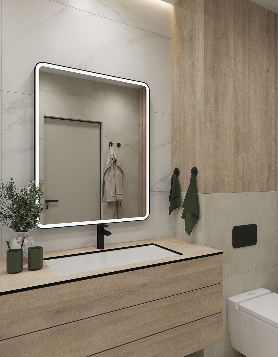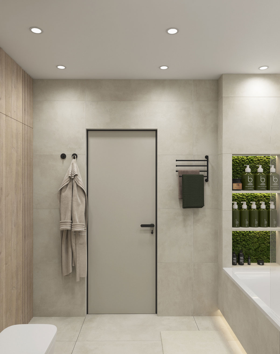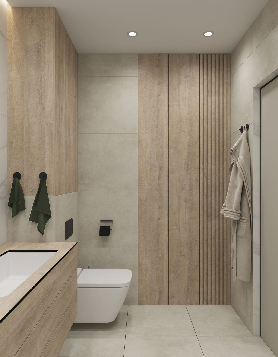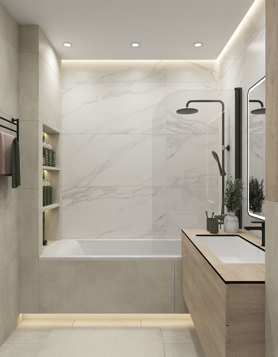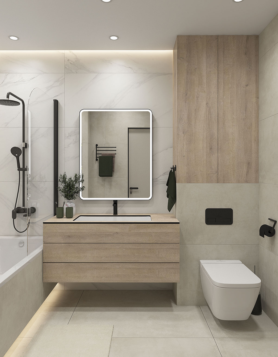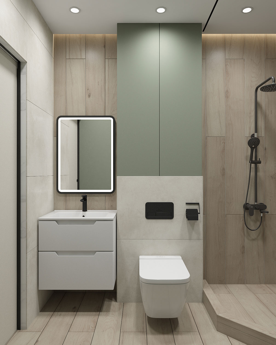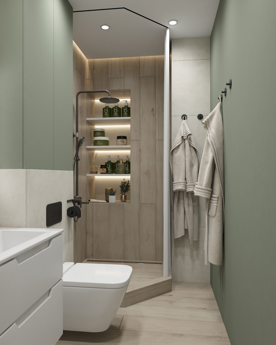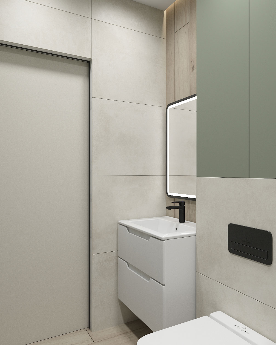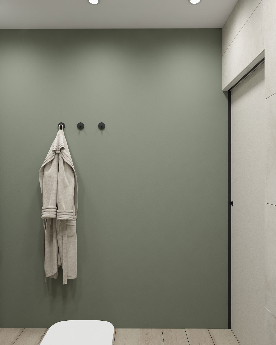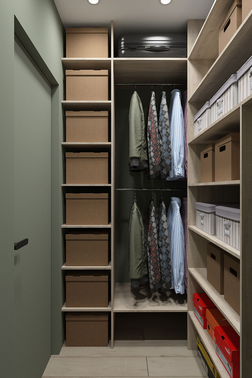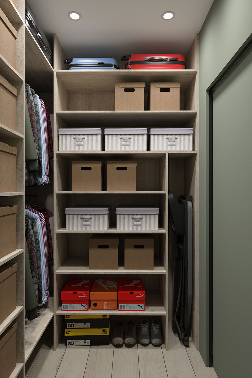The redevelopment of a typical three-bedroom apartment into an open-plan format has transformed disparate rooms into a harmonious, logical living space. The design project solves the key problems of a typical layout: a dark corridor, isolated rooms and a cramped bathroom. As a result, the apartment has acquired new scenarios of life: a spacious common area of the kitchen-living room, a master bedroom with a workplace, an office with a loggia, two bathrooms.
Three-Room Apartment 87m with a Home Office
Three-Room Apartment 87m with a Home Office
87 m² Two-Bedoom Apartment for a Couple, “Primorsky Kvartal” Residential Complex, St. Petersburg
A new lifestyle scenario — instead of old compromises.
Our goal was to design a spacious and functional apartment for a young couple with a child. The clients wanted to combine the kitchen and living room into a single open space, and include a bedroom, a study, and two full bathrooms.
What was wrong with the original layout?
The standard 87 m² three-room apartment in a newly built complex didn’t fit their lifestyle:
- The 16.7 m² kitchen-dining area and the 16 m² living room existed as separate, disconnected spaces, linked only by a narrow hallway and two doors.
- The living room couldn’t accommodate the necessary furniture and wasn’t suitable for hosting guests.
- The 15.5 m² hallway was disproportionately large, dark, and lacked functionality.
- The second bathroom was just 2.3 m² — too small to fit a shower cabin.
- The overall circulation pattern in the apartment needed revision: it took away both space and convenience.
What did we propose — and what was the result?
The key move was combining the kitchen, living room, and hallway into one bright, airy space. We removed partitions, opened up the apartment’s center, and designed clear, logical circulation paths.
What changed after the renovation:
- The apartment became a two-bedroom layout — with a unified kitchen–dining–living space (33.5 m²), a master bedroom, and a study.
- The central zone is now a large open space divided into a kitchen, dining area, and TV lounge.
- The entrance hall became compact and practical: 11.1 m² with a built-in wardrobe by the door.
- In place of the former “bottleneck” and part of the corridor, we created a utility walk-in wardrobe (2.5 m²) and expanded the guest bathroom to 3.6 m² — now it accommodates a full shower.
Importantly, we designed the bathroom entrance not directly from the living or dining area, nor from the end of a long hallway, but through the utility room, which functions as a vestibule-buffer. This solution protects the shared space from noise, odors, and visual contact with the sanitary zone — adding both comfort and privacy. - The 14.7 m² master bedroom now includes a workspace by the window and a built-in wardrobe.
- The 12.9 m² study is located in a separate wing of the apartment.
- The loggia adjacent to the study became a cozy retreat — perfect for reading, relaxing, or creative work.
Interior
A modern, functional style with Scandinavian elements. Plenty of natural light, organic textures, and a neutral color palette.
The priority is comfort, quiet, warmth, and clarity. The interior doesn’t just make an impression — it defines a lifestyle.
Looking for a thoughtful, modern layout — tailored to your life?
We design not just apartments, but living scenarios — with attention to detail, spatial logic, and your future comfort.
Write to us — and we’ll find an architectural solution where living, working, and relaxing come naturally.
Existing and Proposed Layout
Open-plan Kitchen and Dining Room, Entrance Hall
Bedroom
Home Office with a Balcony
Main Bathroom
Second Bathroom
Closet
Authors:
Fedor Mironov
Olga Skorokhodova
2024
