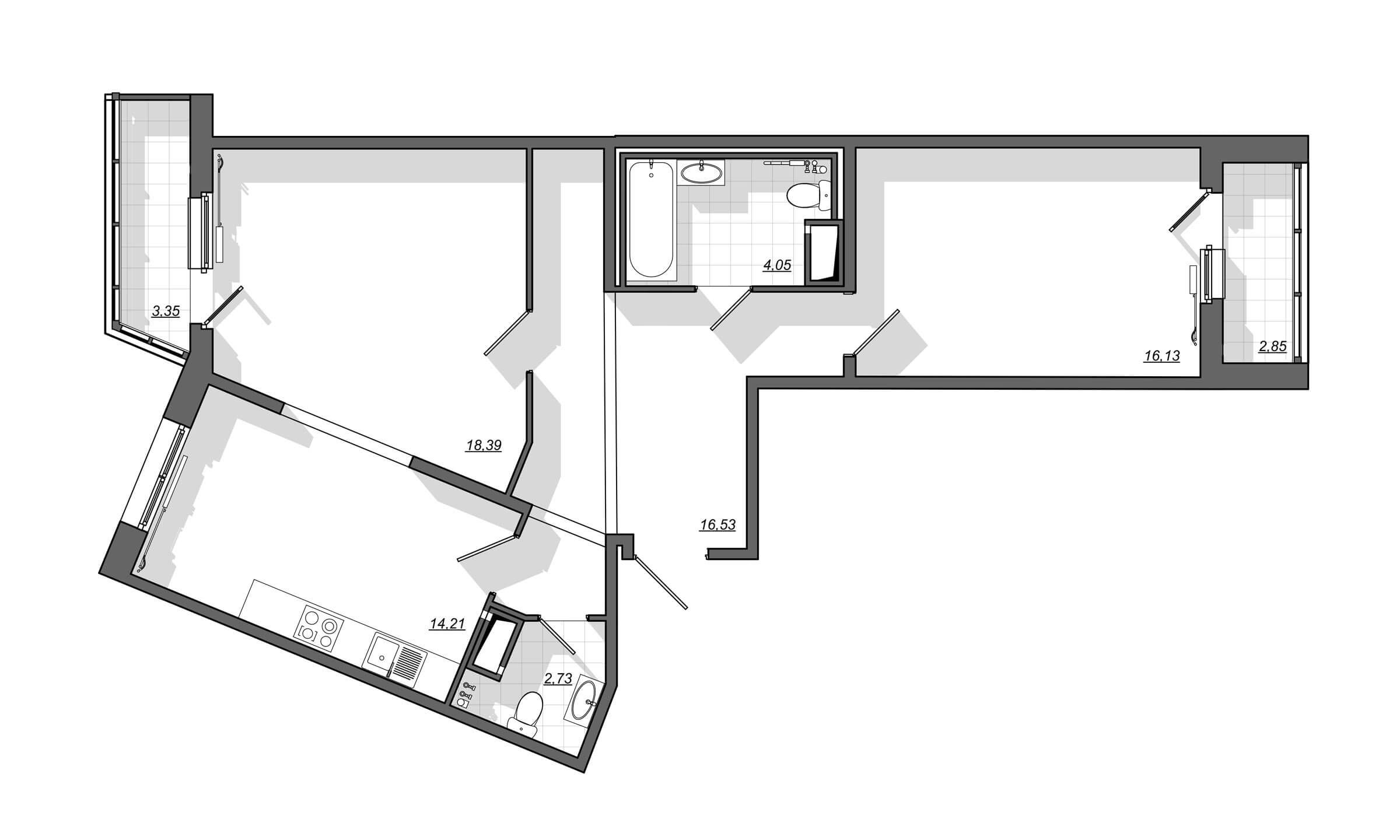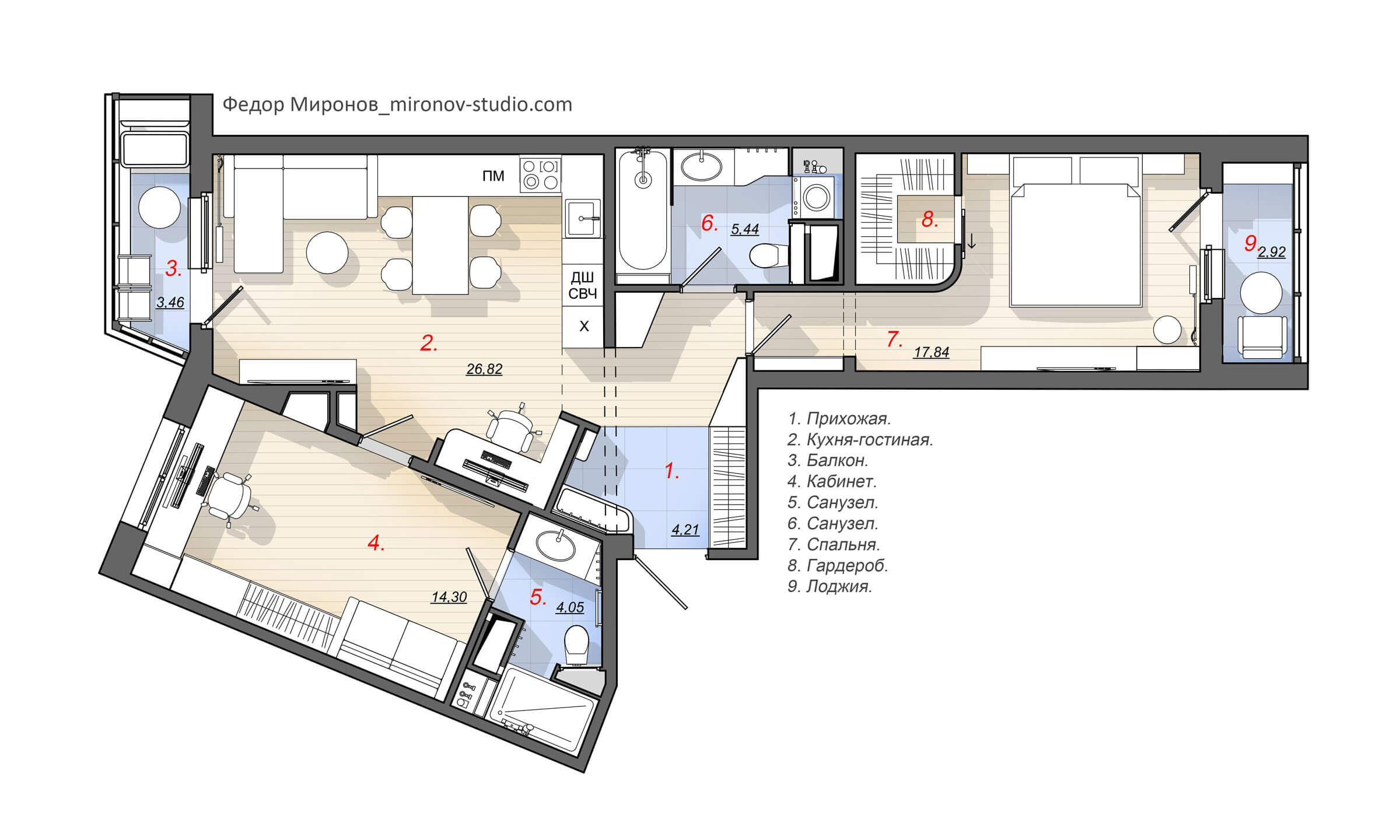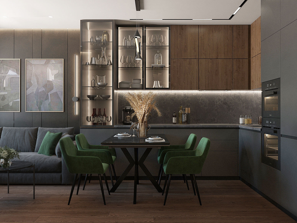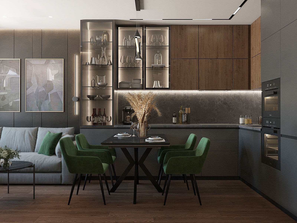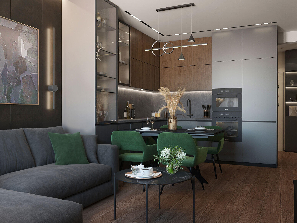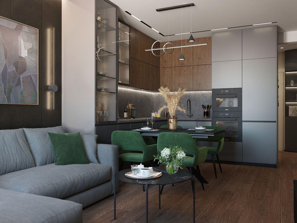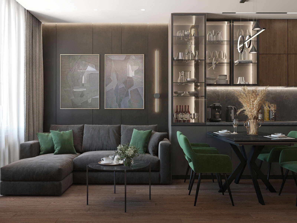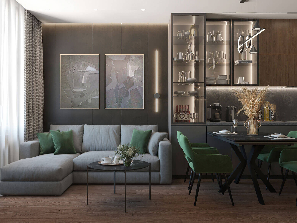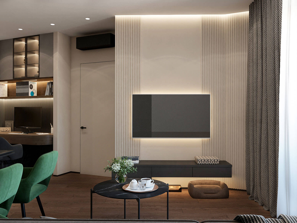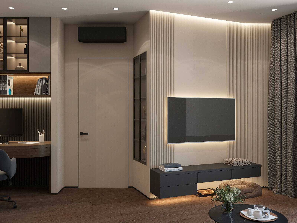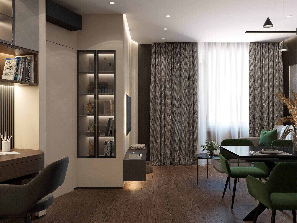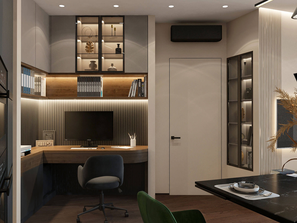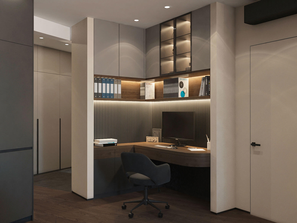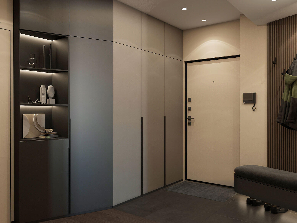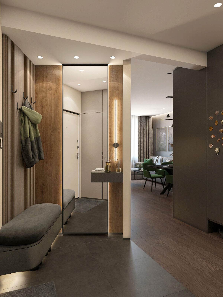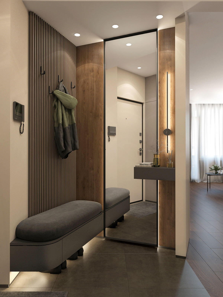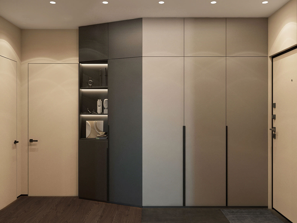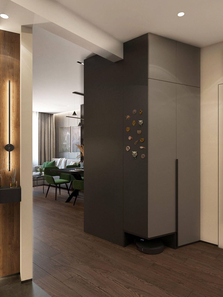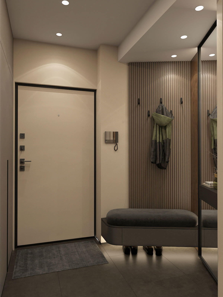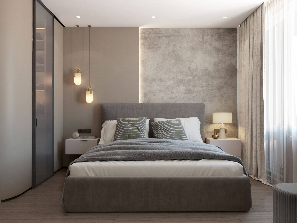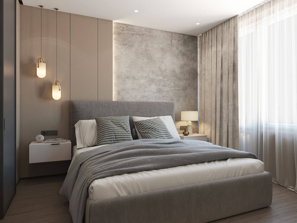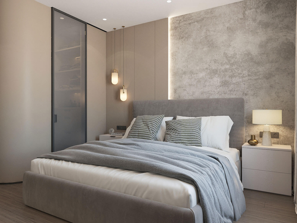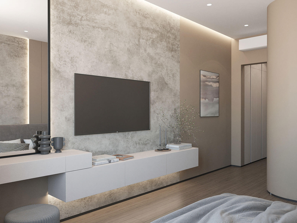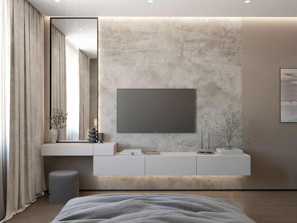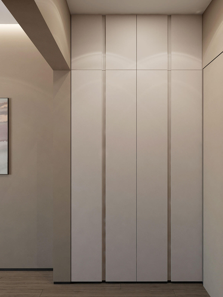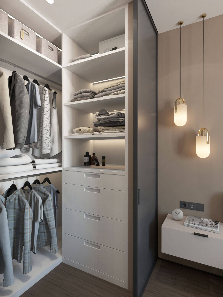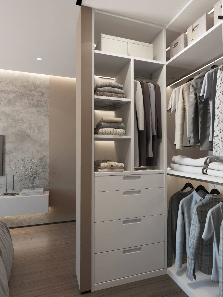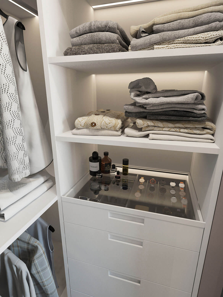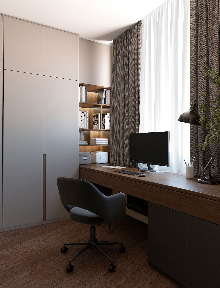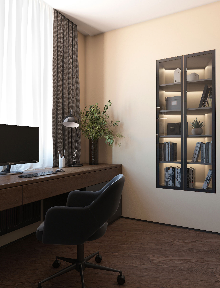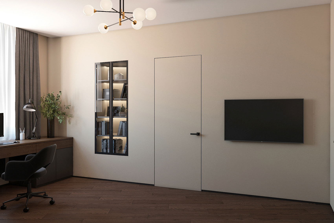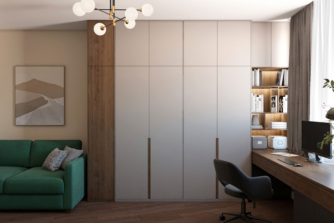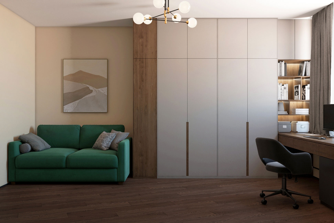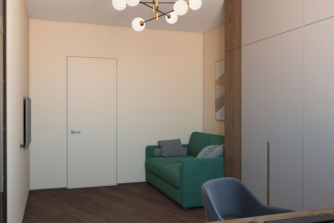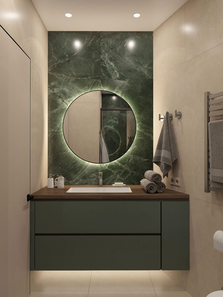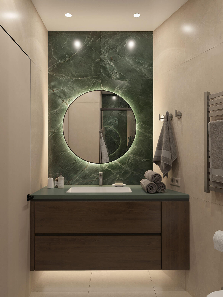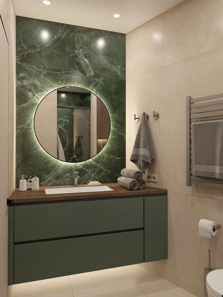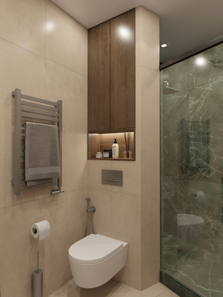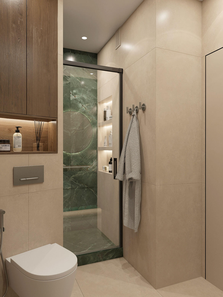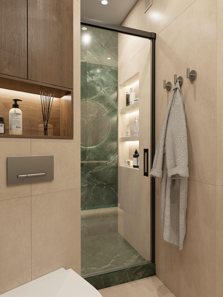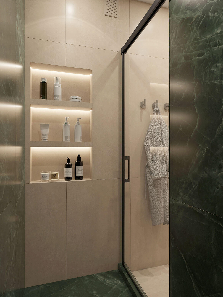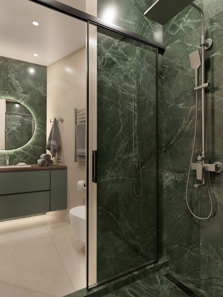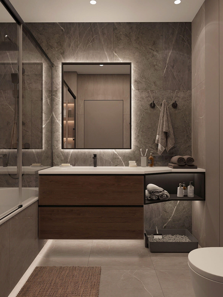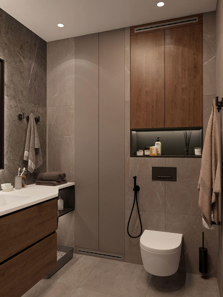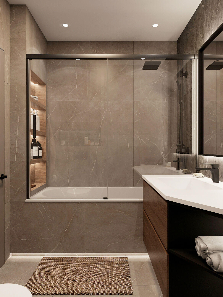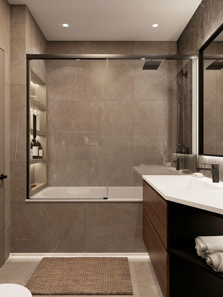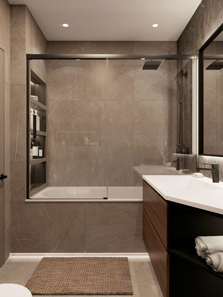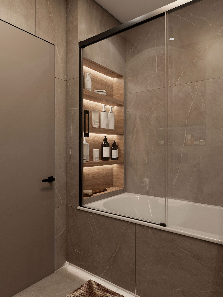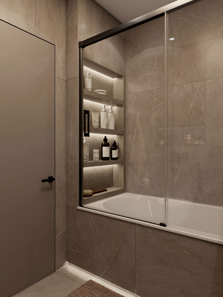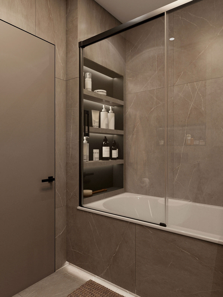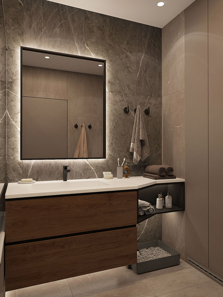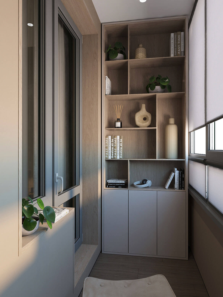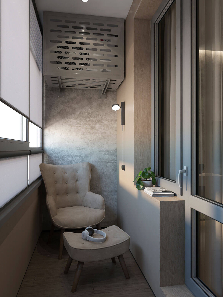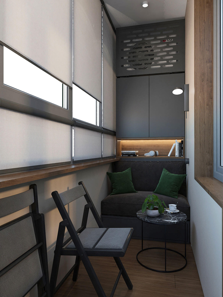Reimagined Space: From a Two-Room Apartment to a Functional Two-Bedroom
Residential Complex “Primorsky Kvartal”, St. Petersburg / 80 m² / Contemporary Style
This project is a great example of how smart reconfiguration and a personalized design approach can turn a standard two-room apartment into a comfortable family space with three fully functional rooms.
Brief
Our goal was to create a convenient, multifunctional apartment for a young couple, with the possibility of expanding the family in the future. The clients wanted:
- a spacious kitchen-living-dining area,
- a master bedroom with a walk-in closet,
- an additional room with a flexible scenario: it could serve as an office, guest room, or nursery.
The third room was designed to easily switch functions without major changes. It includes a full sleeping area, chest of drawers, TV zone, built-in storage, a desk, and a space for toys. The interior is complemented by blackout curtains, shelving, conveniently placed sockets, and even a TV — both in “adult” and “kid” configurations.
What Didn’t Work in the Original Layout
The standard floor plan had several issues:
- the kitchen was too small for a combined space (only 14.2 m²),
- the hallway was oversized (16.5 m²) but not functional,
- passages were narrow and inconvenient,
- no way to add a third room without sacrificing living space.
Key Reconfiguration Decisions
We redistributed the hallway space and combined one of the rooms with part of the entryway to create a spacious kitchen-living-dining area (26.8 m²). The kitchen was relocated into a niche formed from part of the corridor, which freed up the former kitchen to become a full-fledged bedroom or office.
The Result
- The combined kitchen-living-dining area blends comfort and ergonomics. It even includes a cozy workspace.
- The 3.5 m² loggia, adjacent to the living room, became a mini relaxation zone.
- The entryway is now minimalist and functional: two built-in closets, a bench, a mirror, an open passage without partitions — and natural light from the living room.
- The master bedroom (17.8 m²) is a private suite with its own walk-in closet, loggia, and convenient access to the bathroom.
- The third room (14.3 m²) is ready for any scenario — nursery, guest room, or home office — and has its own en-suite bathroom with a shower.
- The main bathroom (5.4 m²) includes a laundry area with full-sized appliances.
Visual Style
The interior is designed in a modern aesthetic with a warm, calming palette: beige, brown, and gray tones, natural wood textures, concrete, and pleasant textiles. Lighting is layered — both ambient and task-oriented — and adapts to daily life scenarios.
Outcome
The project blends aesthetics and practicality. The two-bedroom space became flexible, functional, and cozy — ready for life today, while open to changes in the future. The apartment evolved along with the family’s needs and is now prepared for their next chapter.
If you’re looking for a personalized approach to planning and designing an apartment where every detail reflects your lifestyle — contact us. We’ll help you turn a standard home into a thoughtfully designed and cozy space, where it’s comfortable to live, work, grow, and relax.
Book a consultation — let’s discuss your needs and offer the best solutions.
