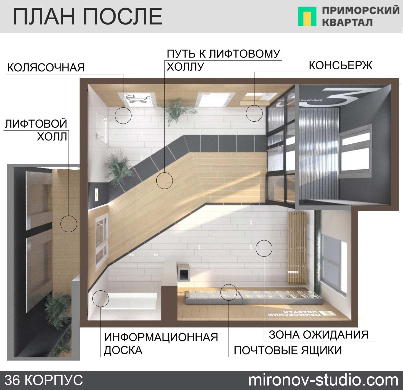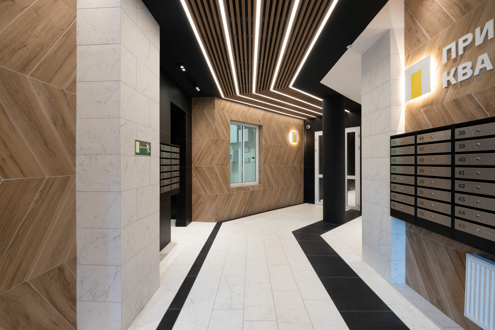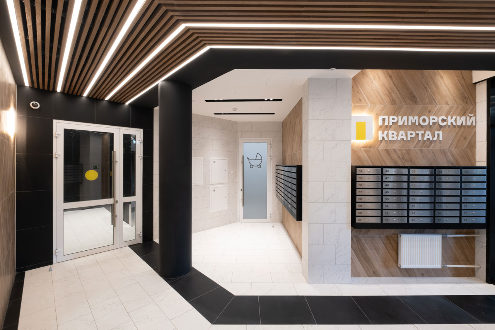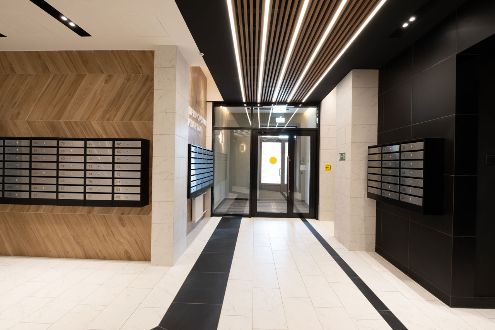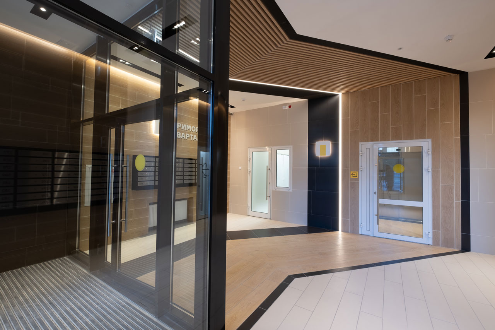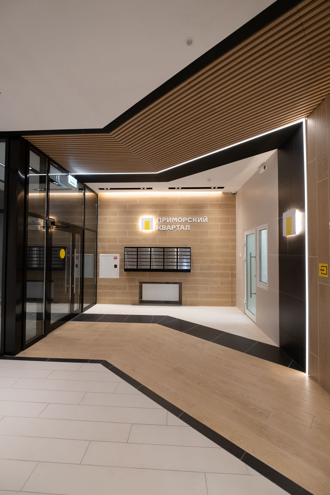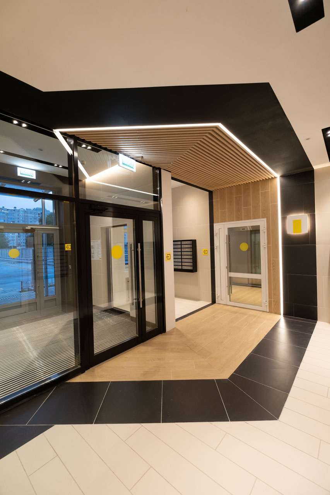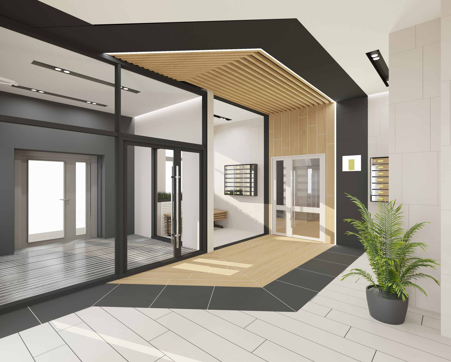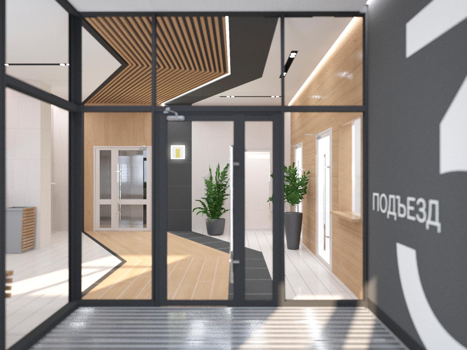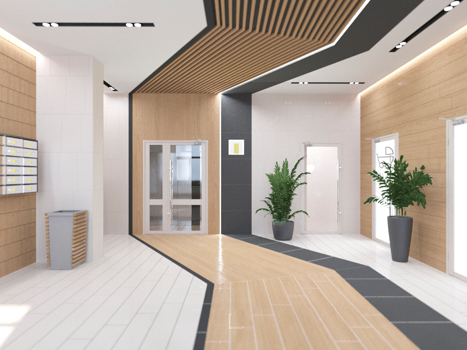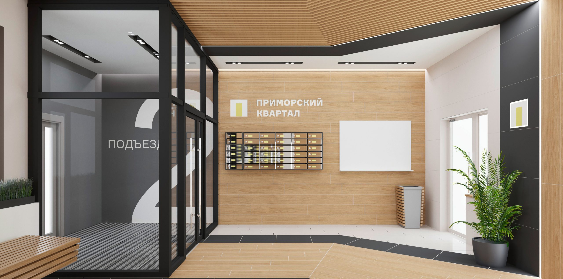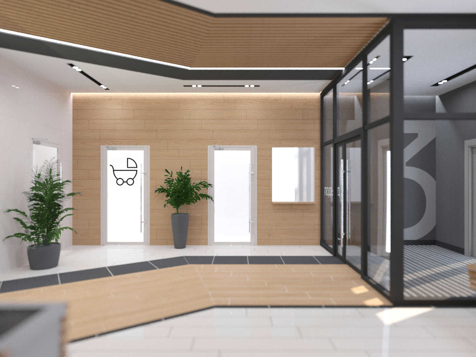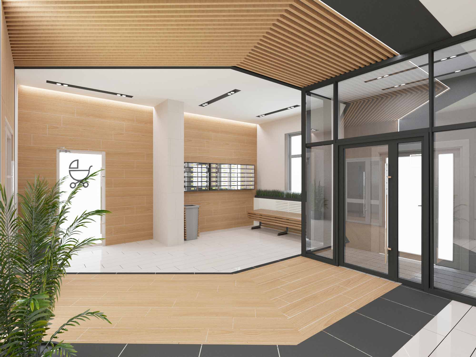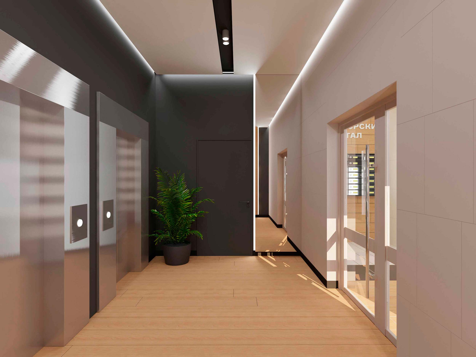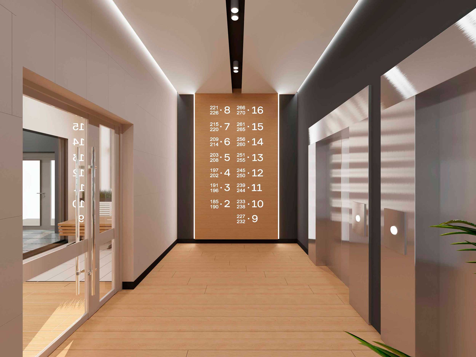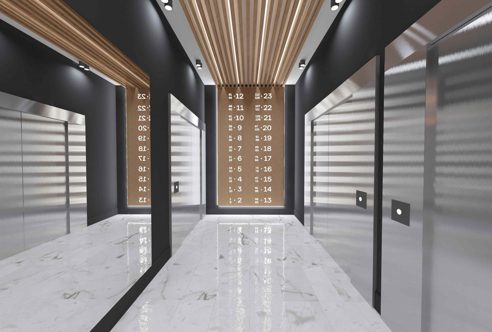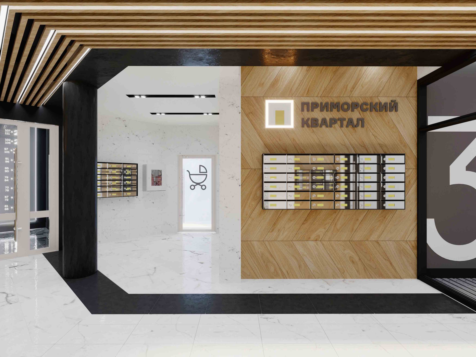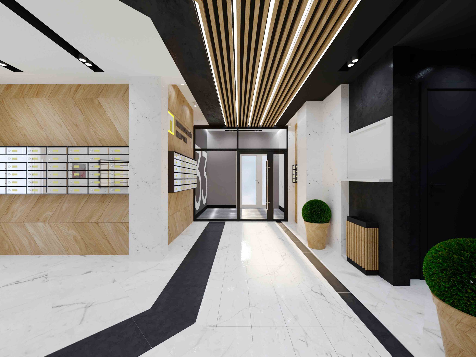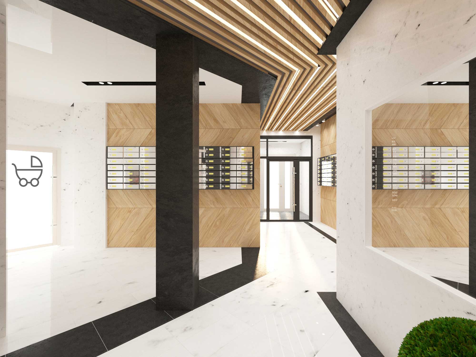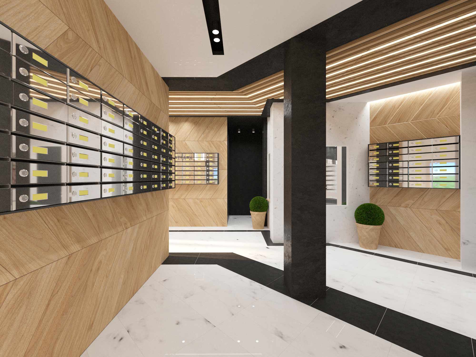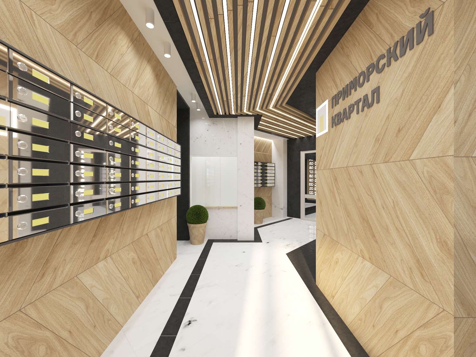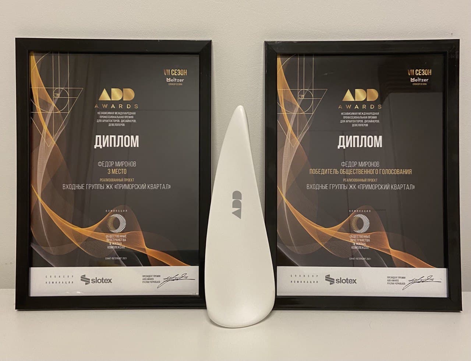The design of common areas, entrances and floors of the Primorsky Quarter residential complex in St. Petrsburg, where light, color and materials form intuitive navigation, create a sense of comfort and emphasize the high standard of the residential complex.
Entrance Hall in Primorsky Quarter Residential Compleх
Entrance Hall in Primorsky Quarter Residential Compleх
Interior design of entrance areas, lobbies, and floors of the residential complex “Primorsky Kvartal” (buildings 33–36) in Saint Petersburg.
This project shows how thoughtful design can transform shared spaces in a residential building.
We created a comfortable, intuitive environment that supports daily life and navigation for residents. The concept received professional recognition, earning a 2021 ADD AWARDS win in architecture and design.
Project goal: enhancing comfort and aesthetics
The developers Megalit and Okhta Group challenged us to design common areas for a comfort-class residential complex — without changing the existing floor plans.
We focused on elevating material quality, refining finishes, and improving functionality while creating a cohesive visual identity for entrances, elevator lobbies, and residential floors.
Core concept: guiding through light and color
Our main idea was to establish a clear, intuitive route from the building entrance to the elevator zones.
To achieve this, we developed a visual navigation system using light and color. It intuitively guides both residents and guests through the space — even if they’ve never been there before.
Execution: bold lines and thoughtful materials
We introduced a dynamic solution — a bold navigation line that visually cuts through the lobby along the floor and ceiling.
It serves a dual purpose: directing movement and zoning the space. It separates the main pathway from secondary areas like a cozy mailbox corner, stroller storage, and the concierge station.
Material choices aimed to balance warmth, clarity, and understated elegance. We used:
- Wood-look porcelain tile — adds natural warmth and a welcoming texture.
- Marble-effect finishes — bring a sense of refinement and timeless elegance.
- Graphic black accents — define circulation and give the space visual clarity and contrast.
We carefully coordinated all finishes with the residential facades, ensuring a seamless visual link between interior and exterior.
Result
The entrance and circulation areas of “Primorsky Kvartal” gained new character.
They became more functional, visually refined, and easier to navigate — all within the constraints of the original layout.
This project proves that common areas can deliver not just utility, but comfort, clarity, and even a sense of pride in one’s home.
Following its success, our team continued to design shared spaces in the other buildings of the complex — applying this proven strategy to deliver a consistent, high-quality standard across all interiors.
The authors:
Fedor Mironov
Vusalya Kazimova
With the participation:
Anastasia Bergman
2021
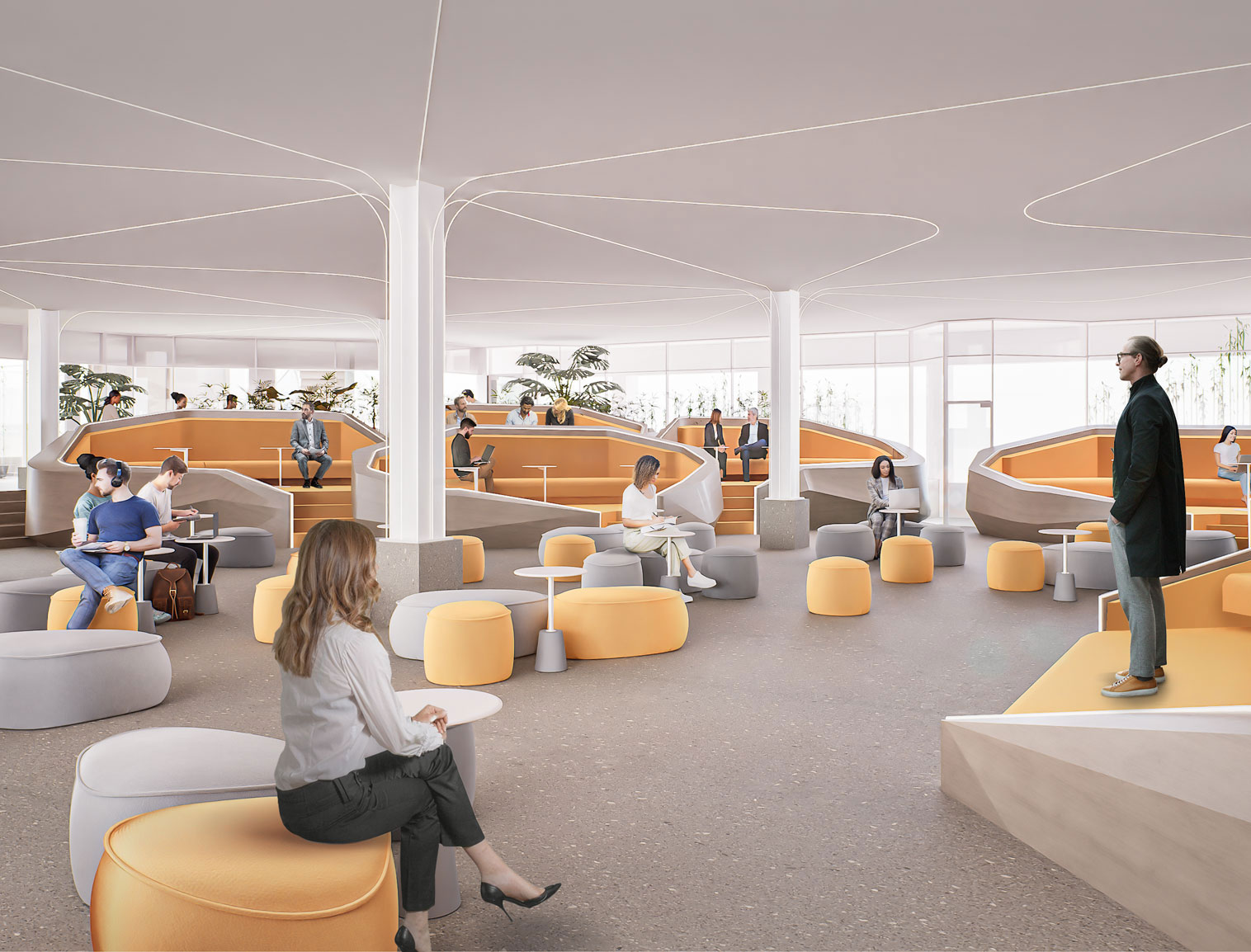
Conference Room The Hub
THE HUB is a project of a unique conference hall and coworking space for IT events, meetings and collaboration.
View Project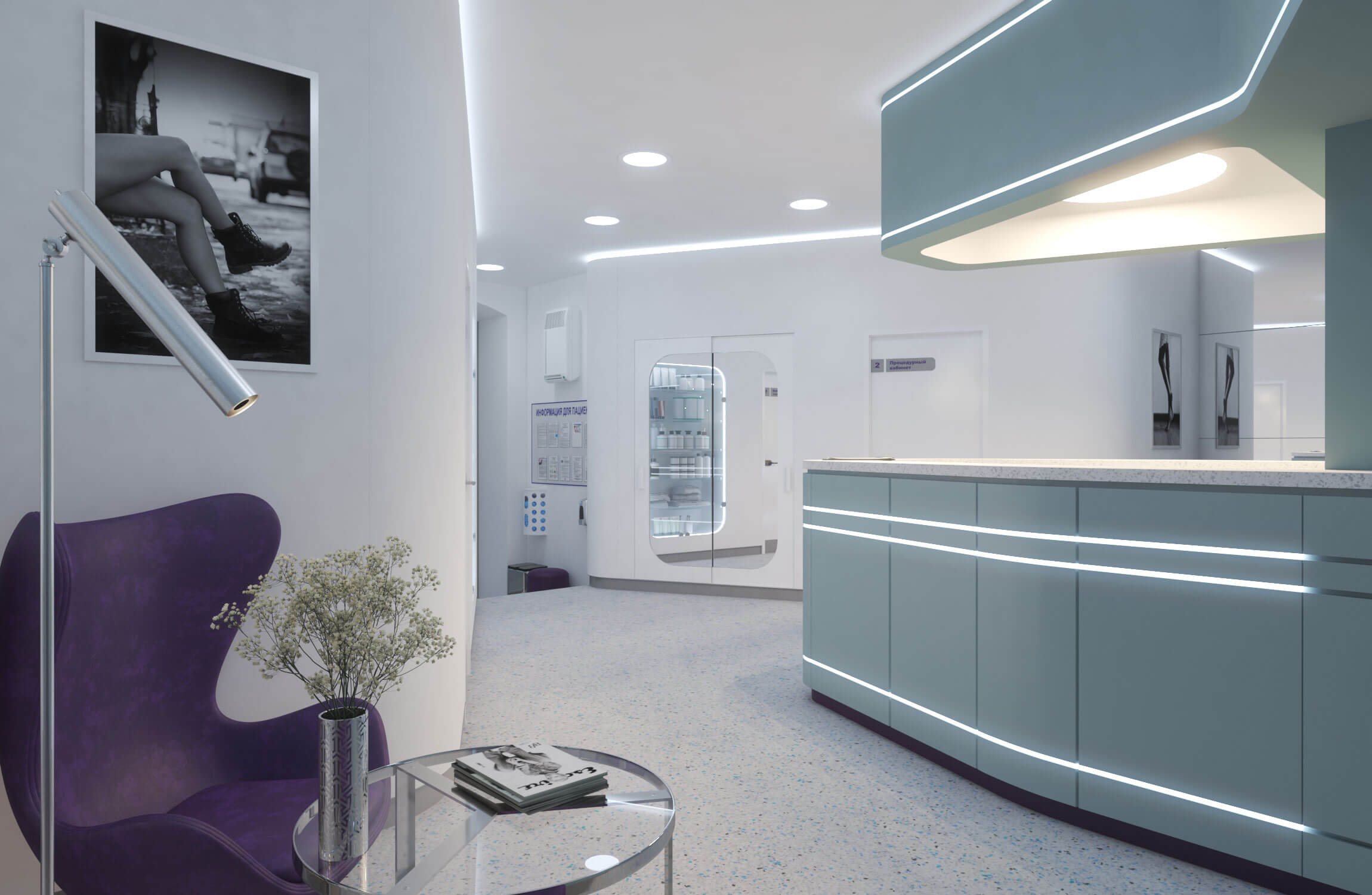
Podiatry Clinic Design
The interior design of a podiatry clinic in Saint Petersburg is a turnkey clinic project where architecture, planning, and interior design come together to form the image and content of modern expert healthcare. The space is organized around clear navigation, staff workflow efficiency, and patient comfort, while the design emphasizes high service standards.
View Project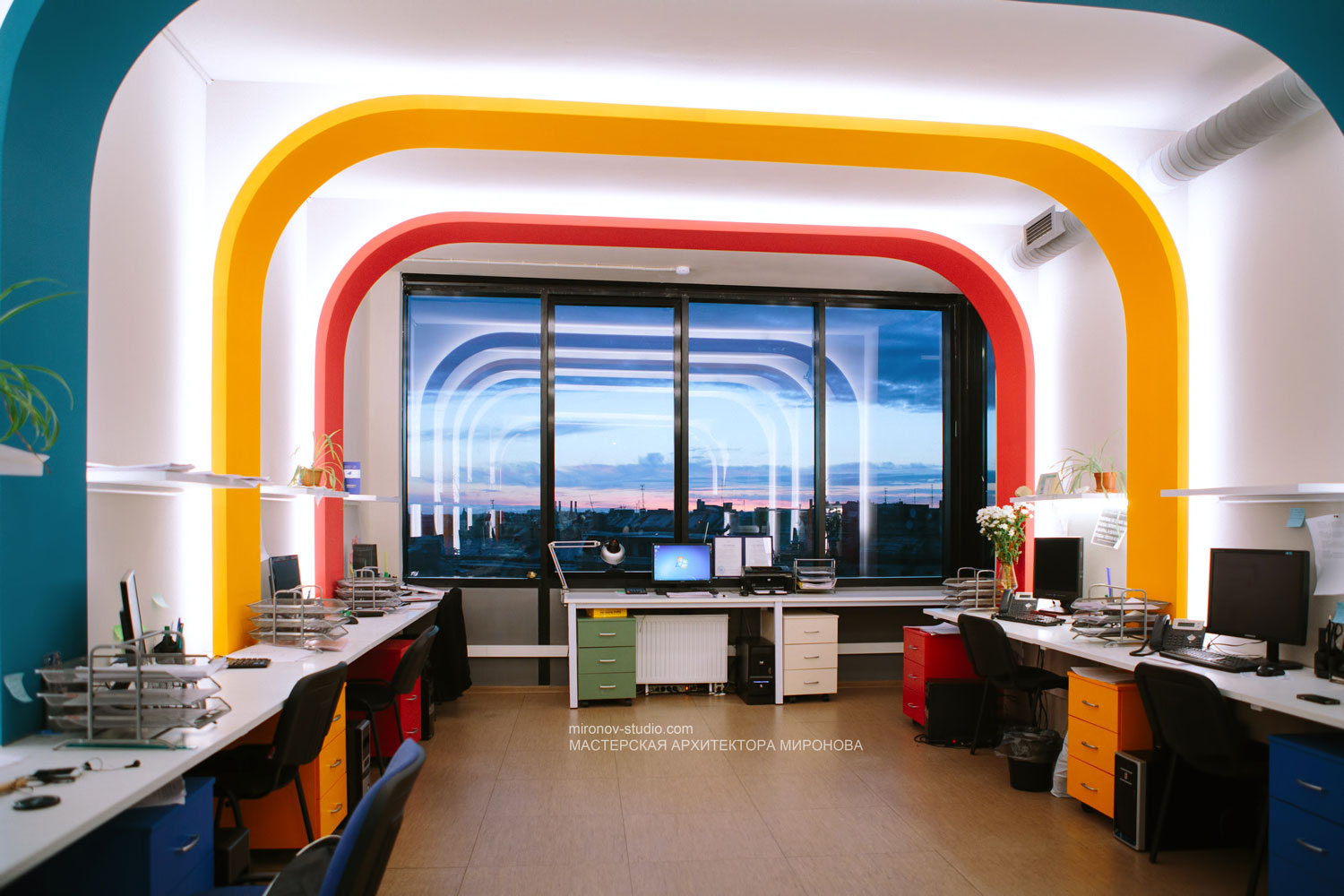
Aster Office Design
Redevelopment and interior design of the Aster and SVF Group office. The central, largest office space is organized in the form of an arcade. The workplaces of managers and marketers are located between the brightly colored arches. During seminars, the space becomes a conference room.
The main task was to create an easily modifiable space, with the possibility of an almost instantaneous transition from a working to a learning function.
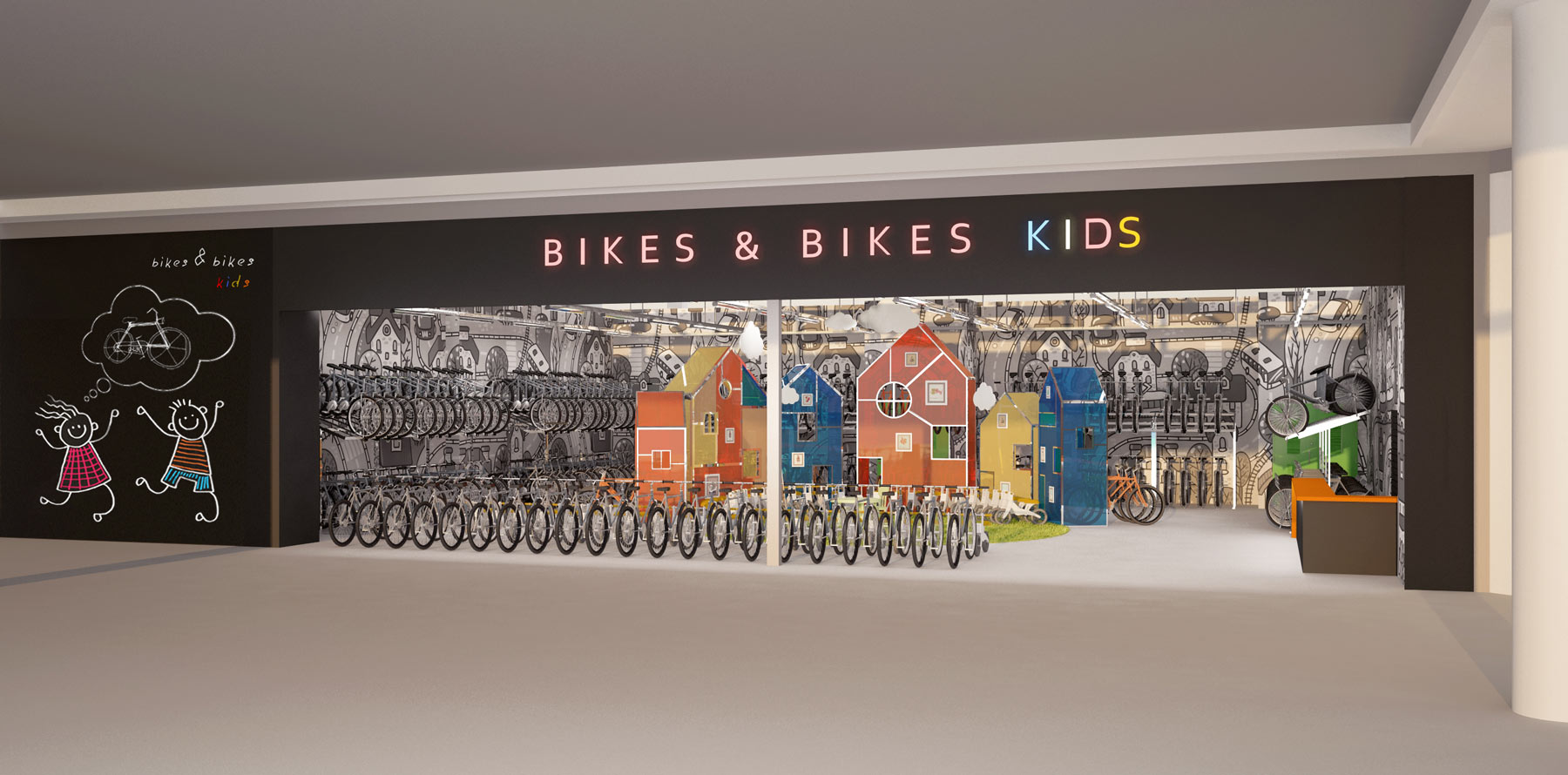
Bicycle Shop «Bikes & Bikes Kids»
The Bikes & Bikes Kids project is an example of retail design where effective product exposure is combined with visitor engagement. The interactive playground in the center of the hall and the themed design create an environment that holds the attention of customers and increases brand loyalty.
View Project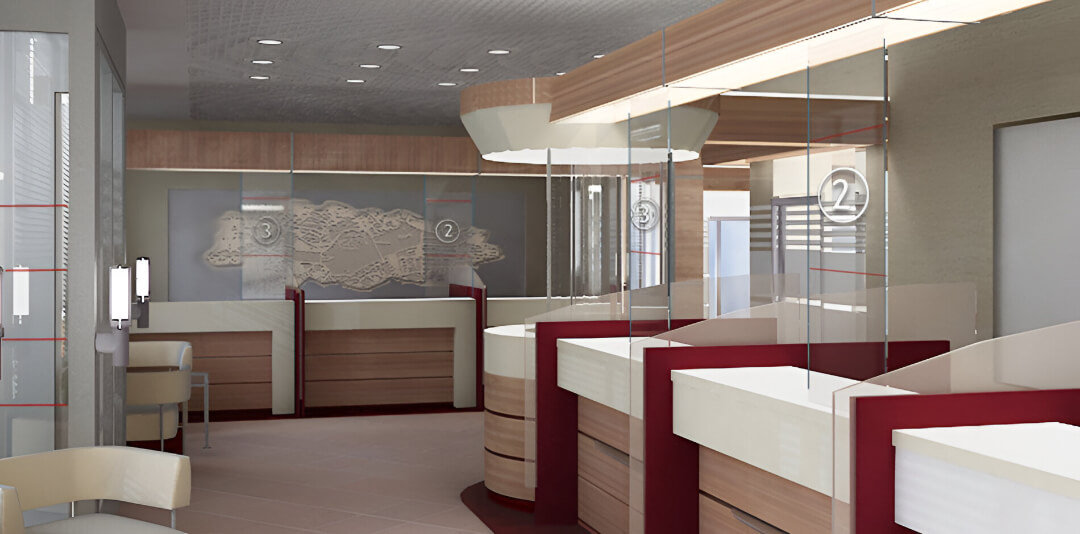
Branch Office Of «The Bank St. Petersburg»
The project of reconstruction and interior design of the St. Petersburg Bank branch develops the traditional space of the bank branch as an open, intuitive and comfortable environment for visitors.
View Project