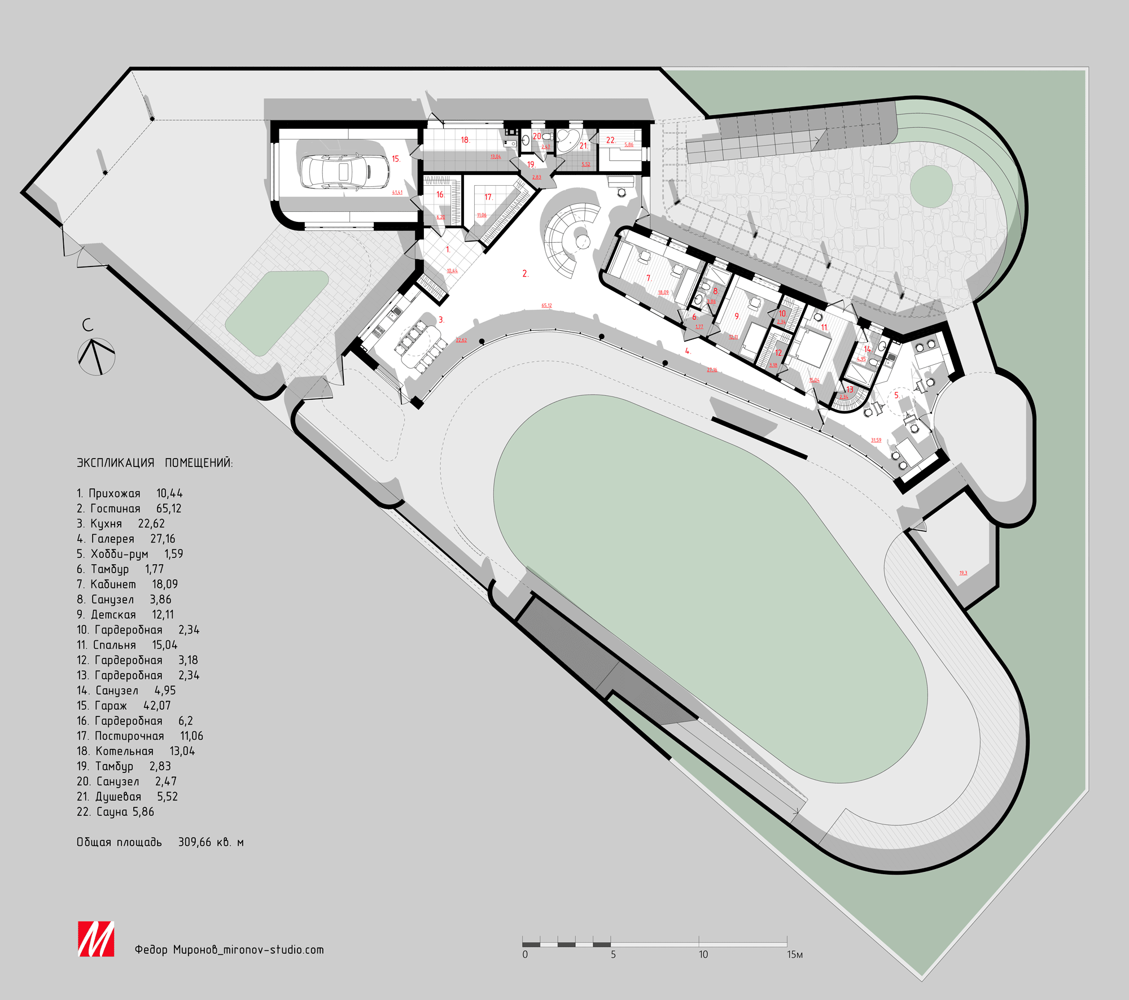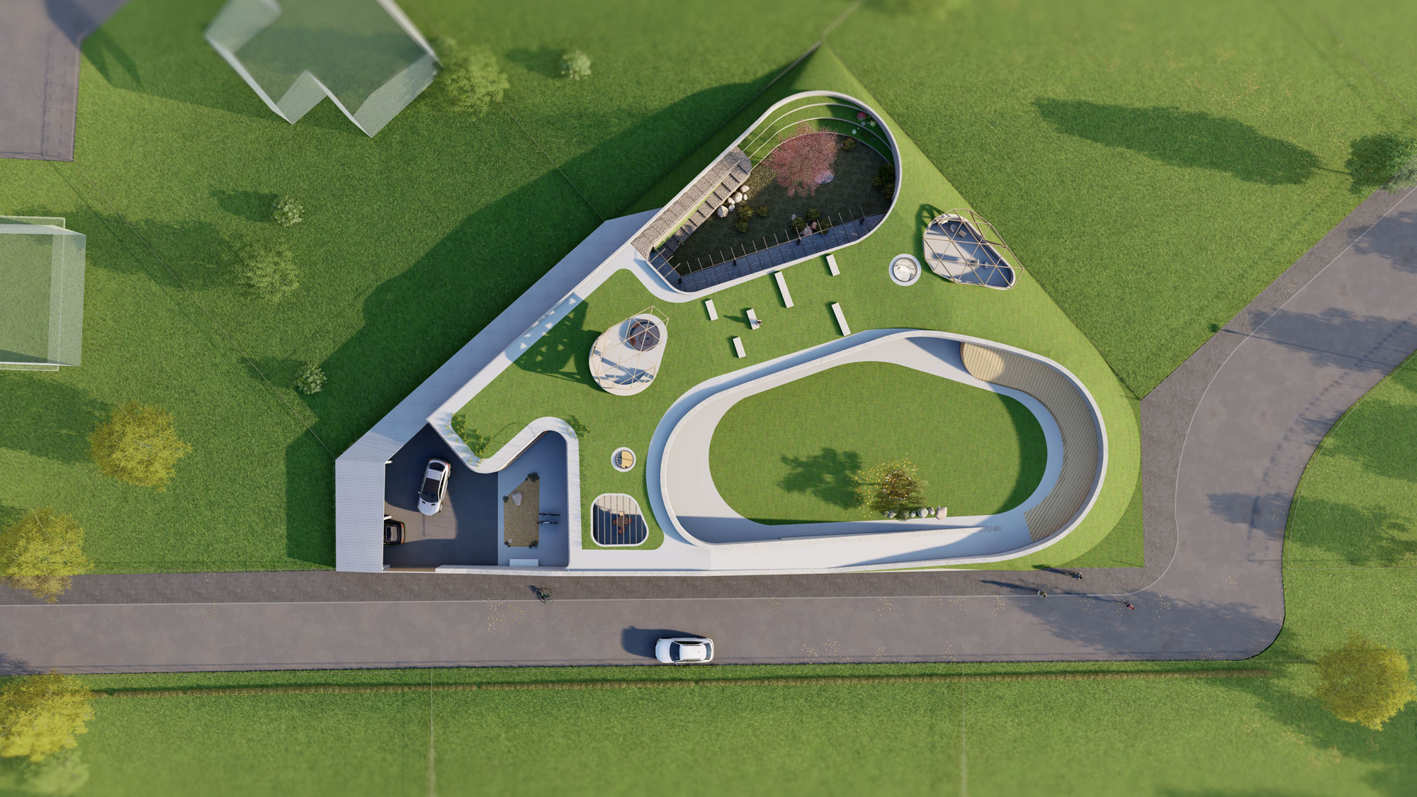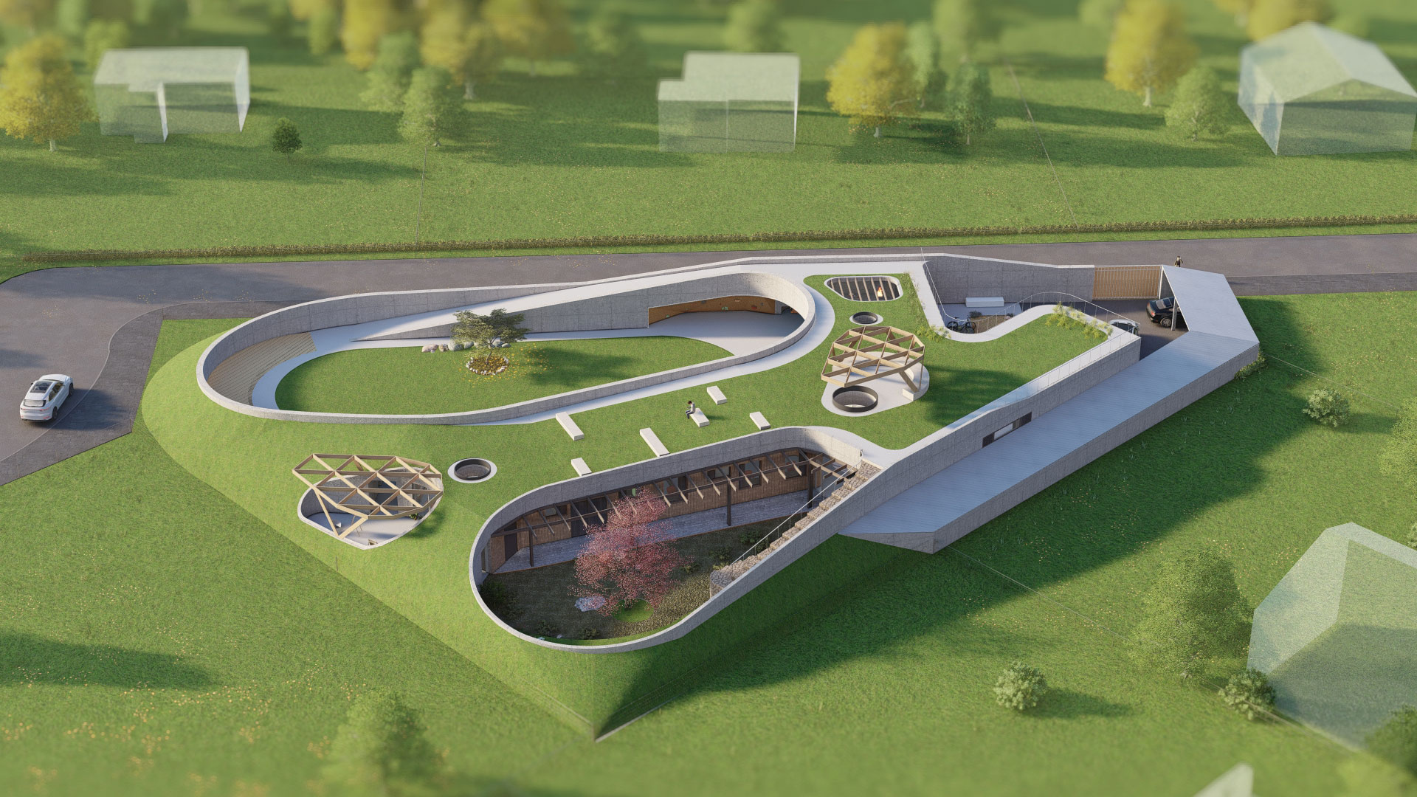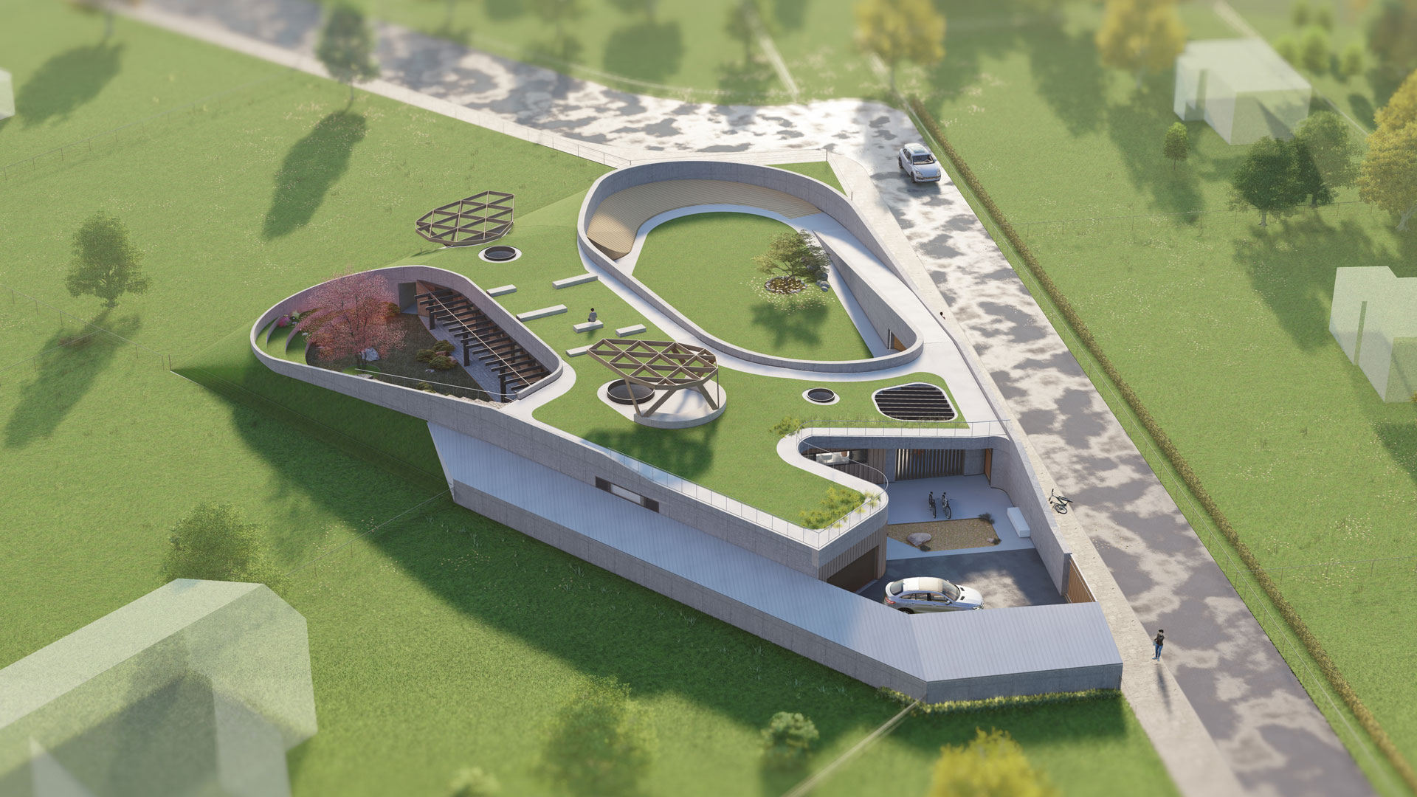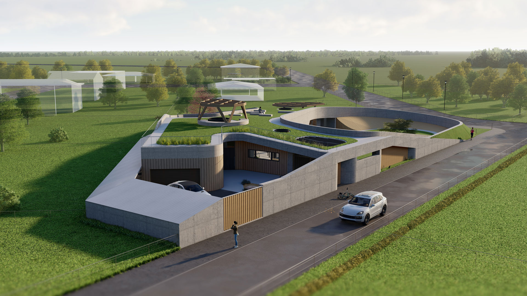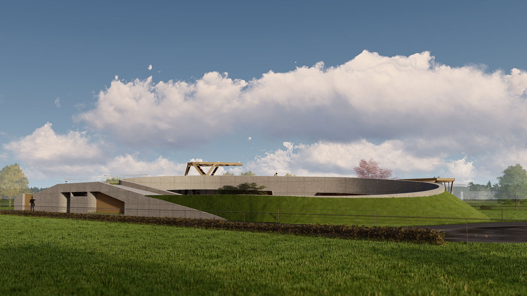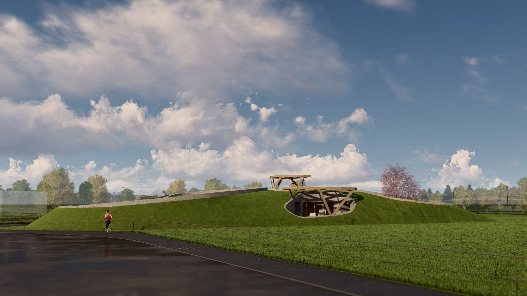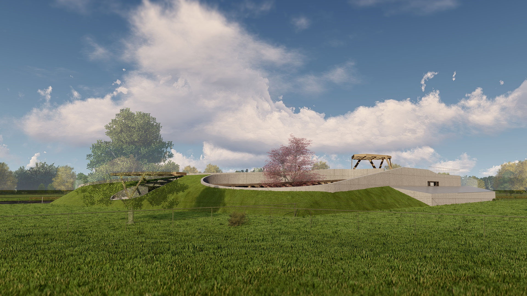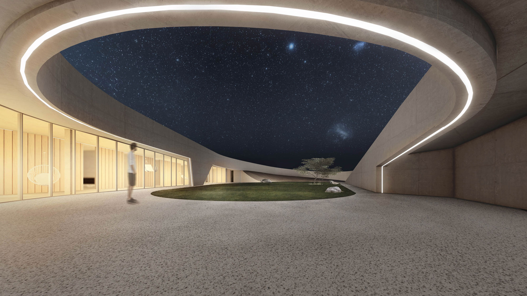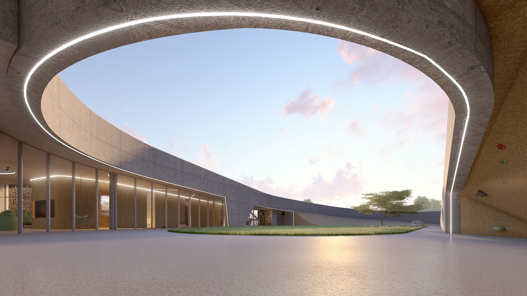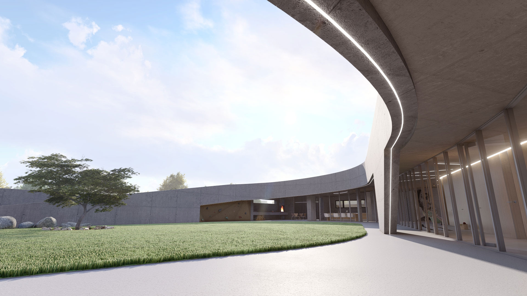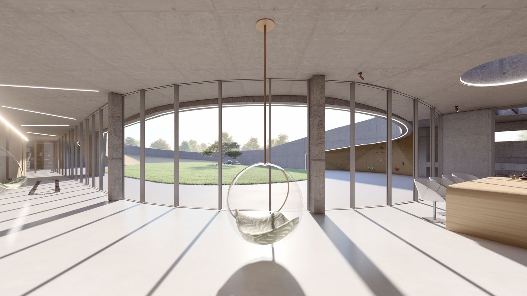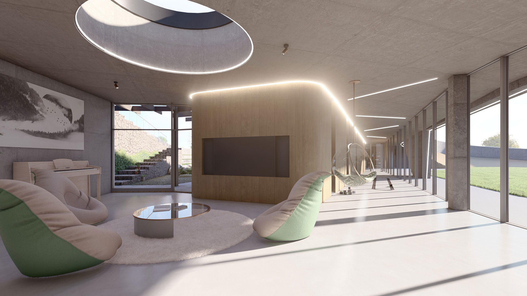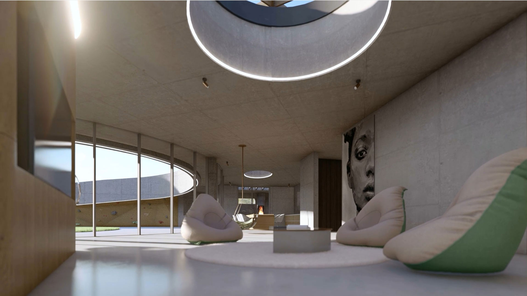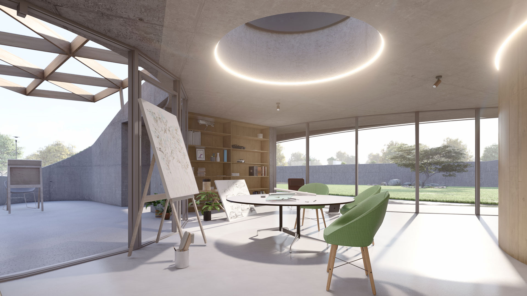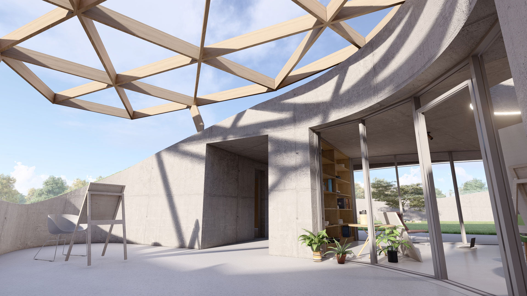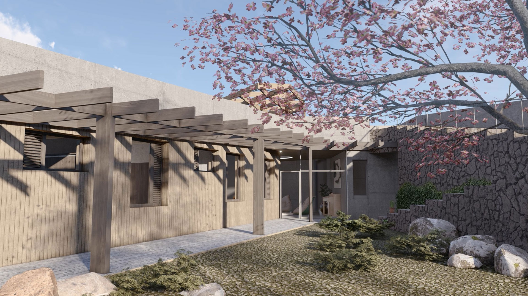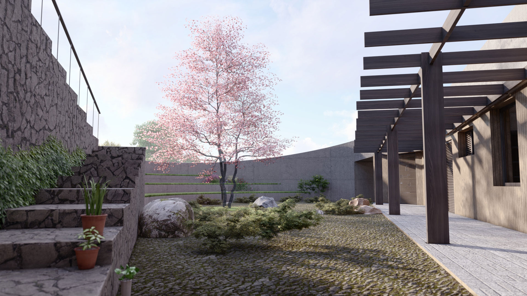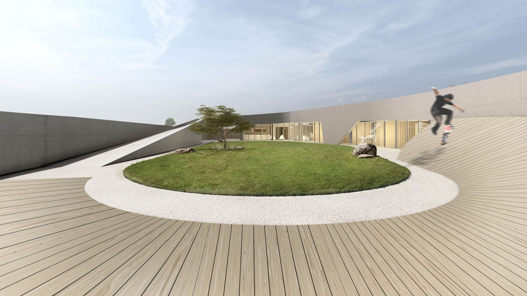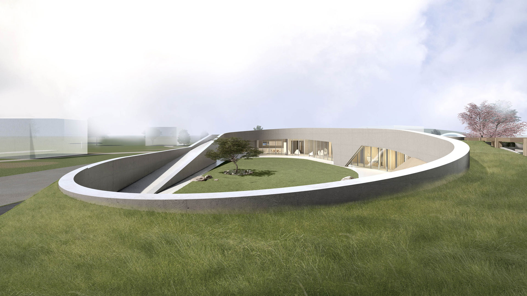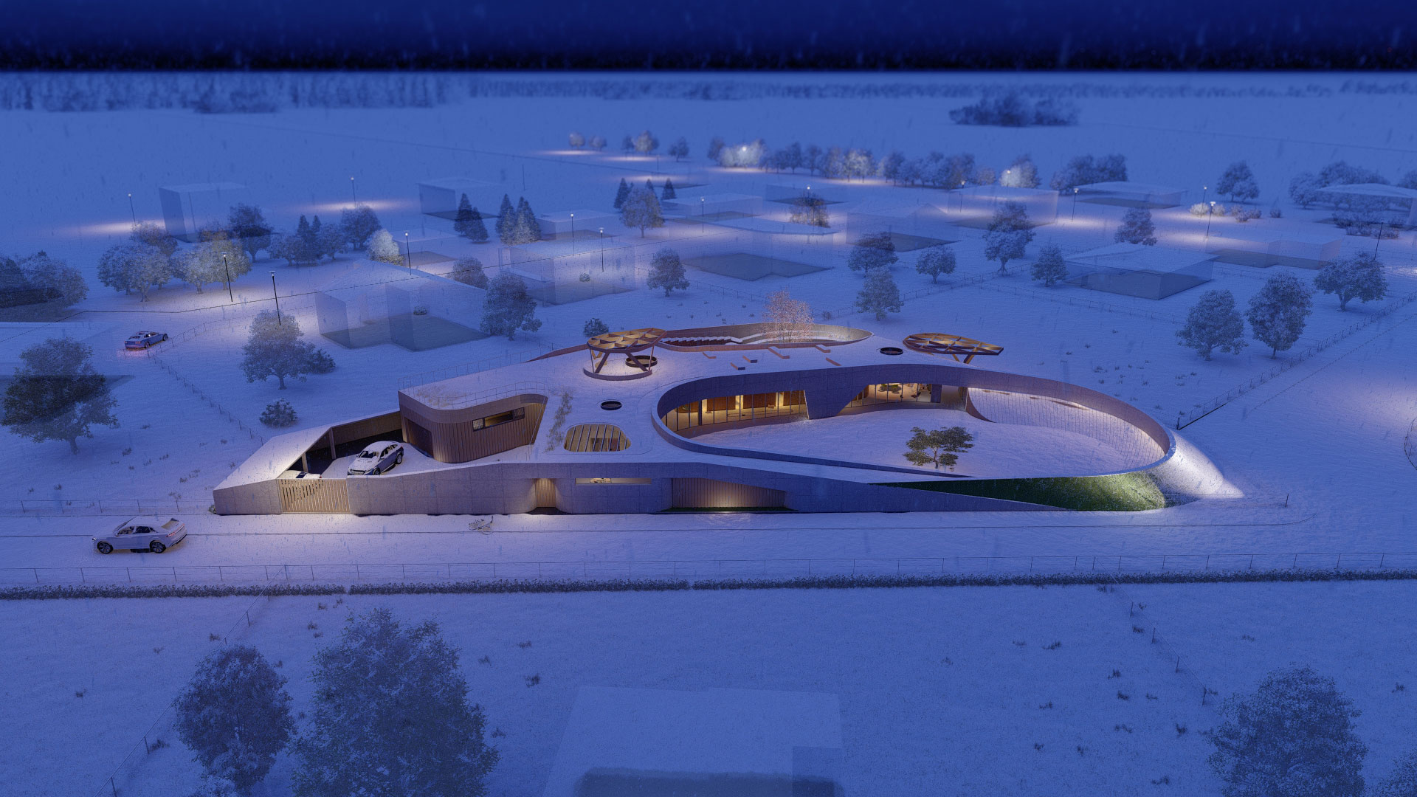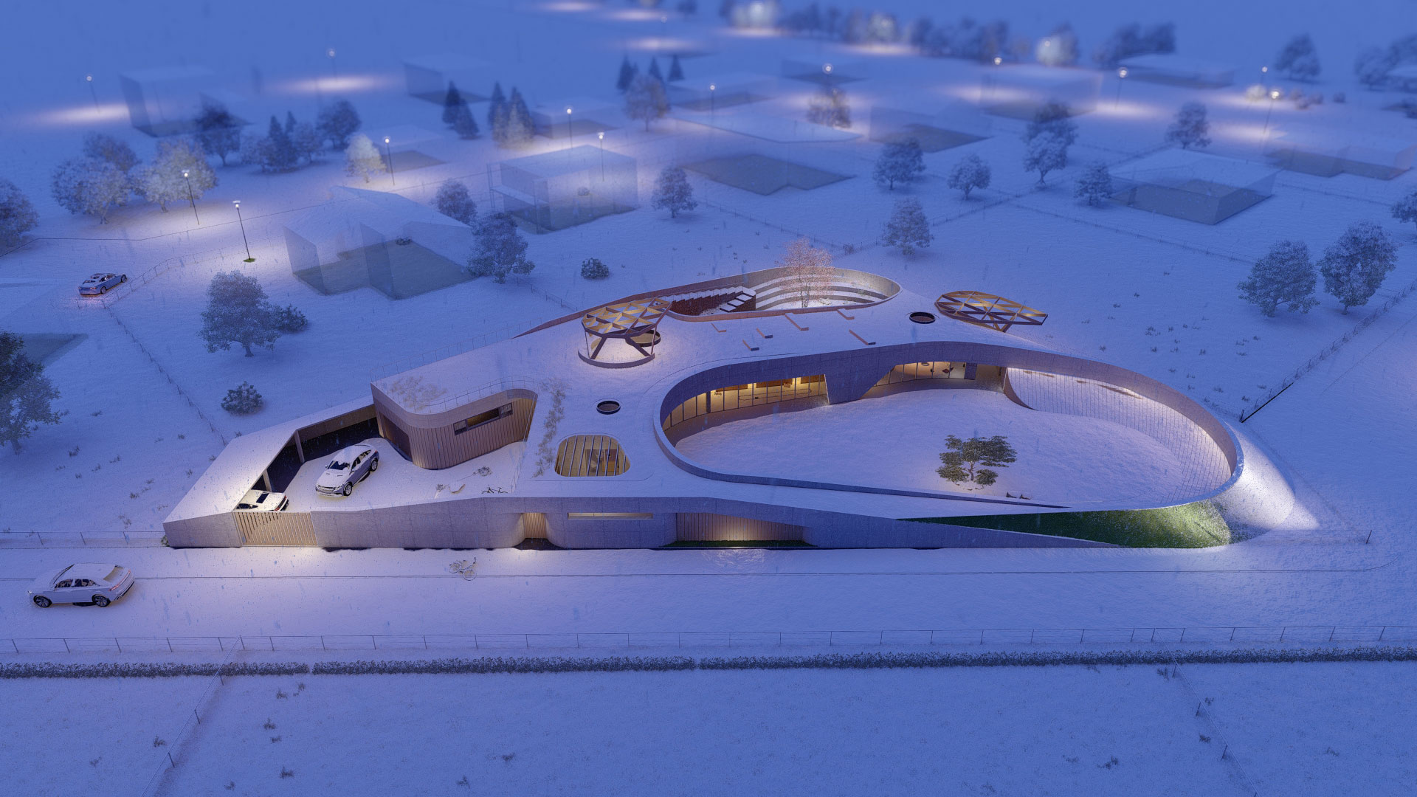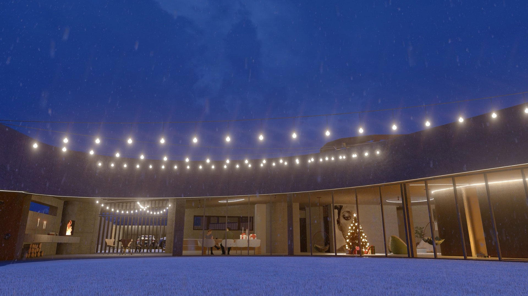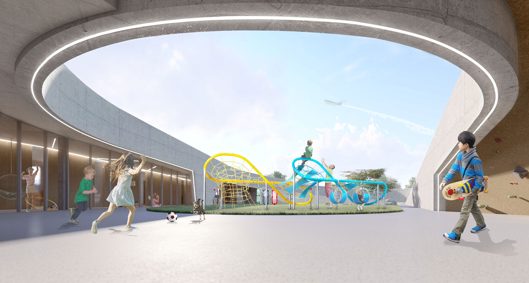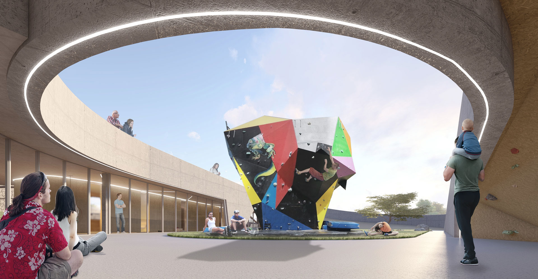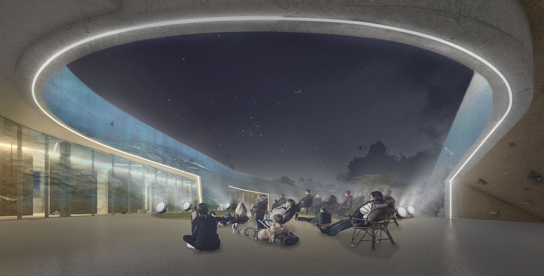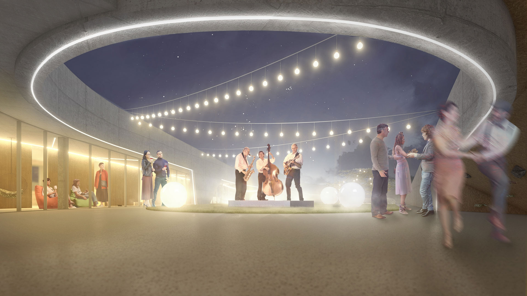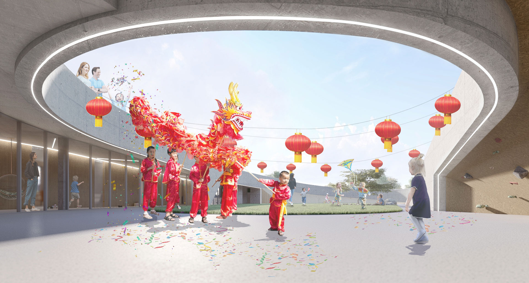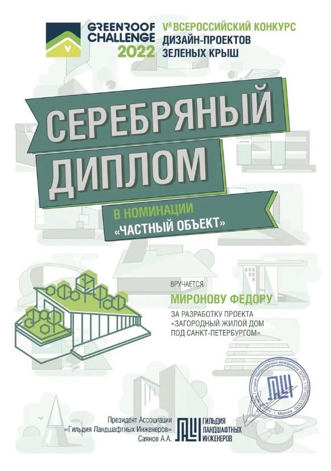The house-landscape that embedded in the relief of the site, where privacy and openness to nature merge into a single living space. A residence that changes the very idea of suburban life.
Country House For an IT Specialist
Country House For an IT Specialist
Concept: House as Landscape
This home offers a fundamentally new perspective on country living. It challenges conventional notions of traditional housing by becoming an integrated part of the site. The house merges with the landscape, blending into the greenery and terrain. It combines privacy with openness to nature, creating a secluded world in the heart of a residential community. We reimagined the very idea of suburban living, moving away from the classic “box with a roof.” This is a house-environment, a house-landscape, a house-process.
Key Objectives
- Seamless Integration: Embed the house into the existing environment as naturally as possible.
- Privacy without Walls: Ensure a high level of seclusion in a densely populated residential area, minimizing the use of traditional fences.
- Unified Living Space: Turn the entire site into a cohesive, interconnected living organism where interior and exterior zones flow into one another.
- Rethinking the House: Depart from the everyday concept of a home as a “separate box” mechanically placed on flat ground.
- Unique Lifestyle Embodiment: Create a residence tailored to the needs of a young family of IT professionals with diverse interests, a wide social circle, and a desire to merge work and leisure into a continuous, comfortable experience within a multifunctional, self-contained space.
Architectural Solution
We proposed a comprehensive solution that addresses all key objectives and forms a unique living environment:
- Park-House: Unity with Nature. The building and site were designed as a single organism, breaking away from the traditional “house in the center — garden around” layout. The house is a spatial stage where every corner is connected to the whole and integrated into daily life.
- A unified green roof and a system of interconnected courtyards transform the house into a natural landscape object amidst standard residential development.
- Earth mounds along the site perimeter provide visual and acoustic isolation, forming a scenic boundary with neighbors. Instead of a typical structure, a personal park “grows” on the site.
- A transparent 3D mesh around the site ensures full security and controlled access without creating a feeling of enclosure.
- Autonomous World: The inward-oriented layout turns the home into a self-sufficient world with minimal noise and visual interference from the outside.
Spatial Structure
- Large Southern Courtyard with a Summer Kitchen: The main “space of possibilities” — an open-air living room separated from the warm zones by a wide glass wall. Perfect for active recreation, sports, performances, or installations like a rope park, climbing wall, amphitheater, skate ramp, or tubing slope.
- Northern Courtyard: Functional entry zone with garage, parking, and storage.
- Eastern Courtyard: A private space for solitude and meditation, adjacent to the family’s private rooms.
- Small Children’s Courtyard by the Hobby Room: An outdoor creative play workshop designed for imagination and development.
- Interior Space: The warm part of the house is placed between the four courtyards, creating a complex but intuitively understandable structure. It includes a spacious kitchen-dining area, music lounge, personal and work zones connected by an exhibition gallery leading to the hobby room (a workshop/playroom).
Usable Green Roof
The multi-level green roof is a core element of the project. It not only camouflages the house within the landscape but also becomes a living platform: for walking, sunbathing, exercising, and enjoying sunsets. It’s a “second level” of life — above the home, yet still within it.
The sloped green roof not only compensates for the building footprint but significantly expands the home’s functionality. It offers additional zones for relaxation, activities, and scenic viewpoints.
A ramp and staircase provide continuous vertical movement. Residents can shift perspective at any moment — from the comfort of the home’s interior to panoramic views of the surrounding landscape — by climbing their own “green hill.”
Outcome: A House That Redefines Suburban Living
Ultimately, this project provided the clients with a unique residence tailored to their request for autonomy, versatility, and comfort. It also has every chance of becoming a local architectural landmark.
Expert Recognition: Awards and Honors
- Silver Diploma at the Green Roof Challenge 2022 in the “Private Project” category for best green roof design.
- Shortlisted for the prestigious annual professional Add Awards 2021.
- Editor’s Choice Diploma from ARCHITIME.RU.
- Diploma from IAAM (International Academy of Architecture, Moscow Branch) for “original creative ideas and architectural mastery” in the “Contemporary Low-Rise House” category at the “Foundation” Awards 2023.
Author:
Fedor Mironov
Project team:
Nikolai Kostenko, Valeria Chueva, Konstantin Helm, Dmitry Dmitriev, Sergey Kozitsky, Marina Kostenko, Dmitry Prokopov
2022
