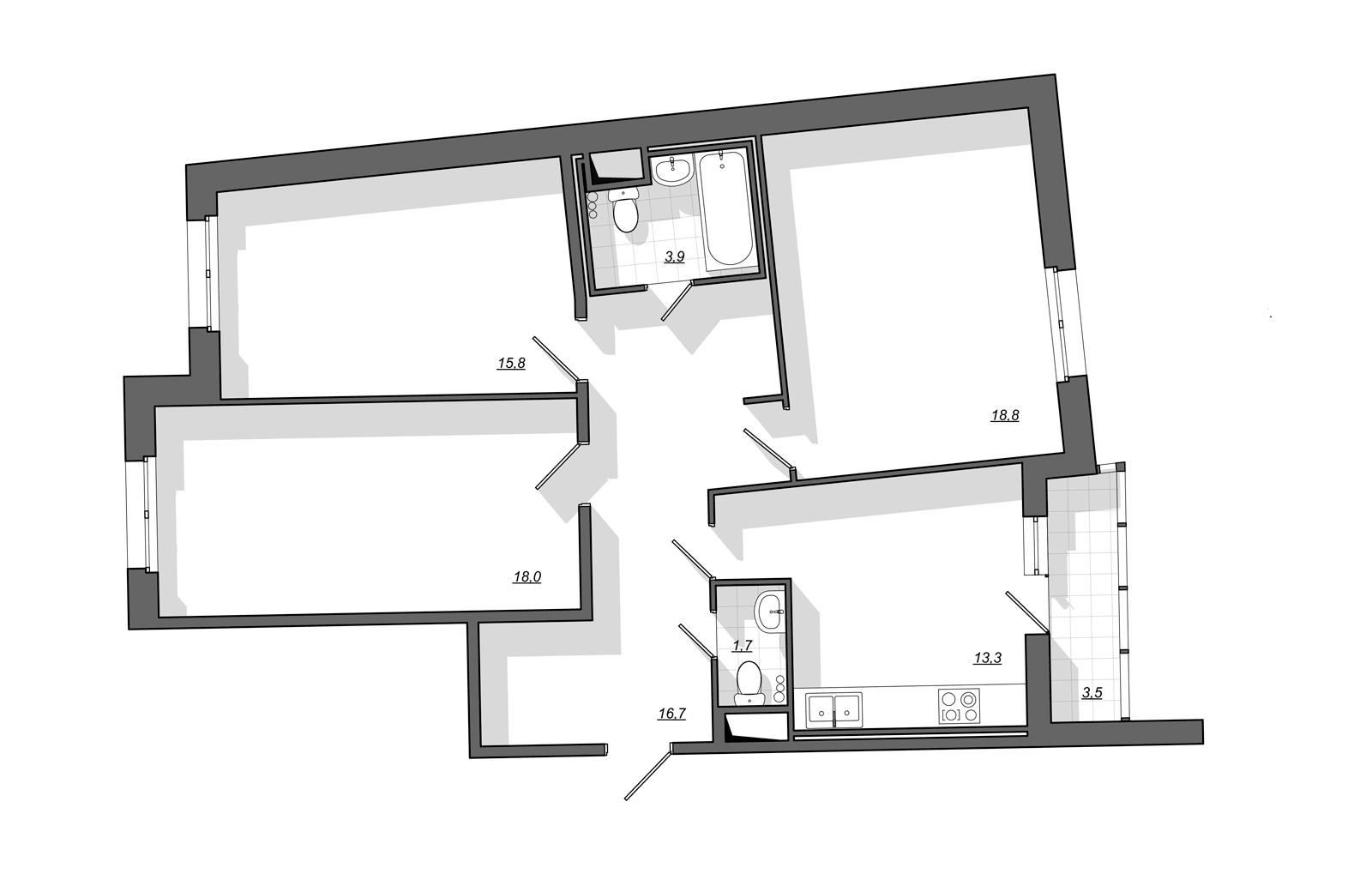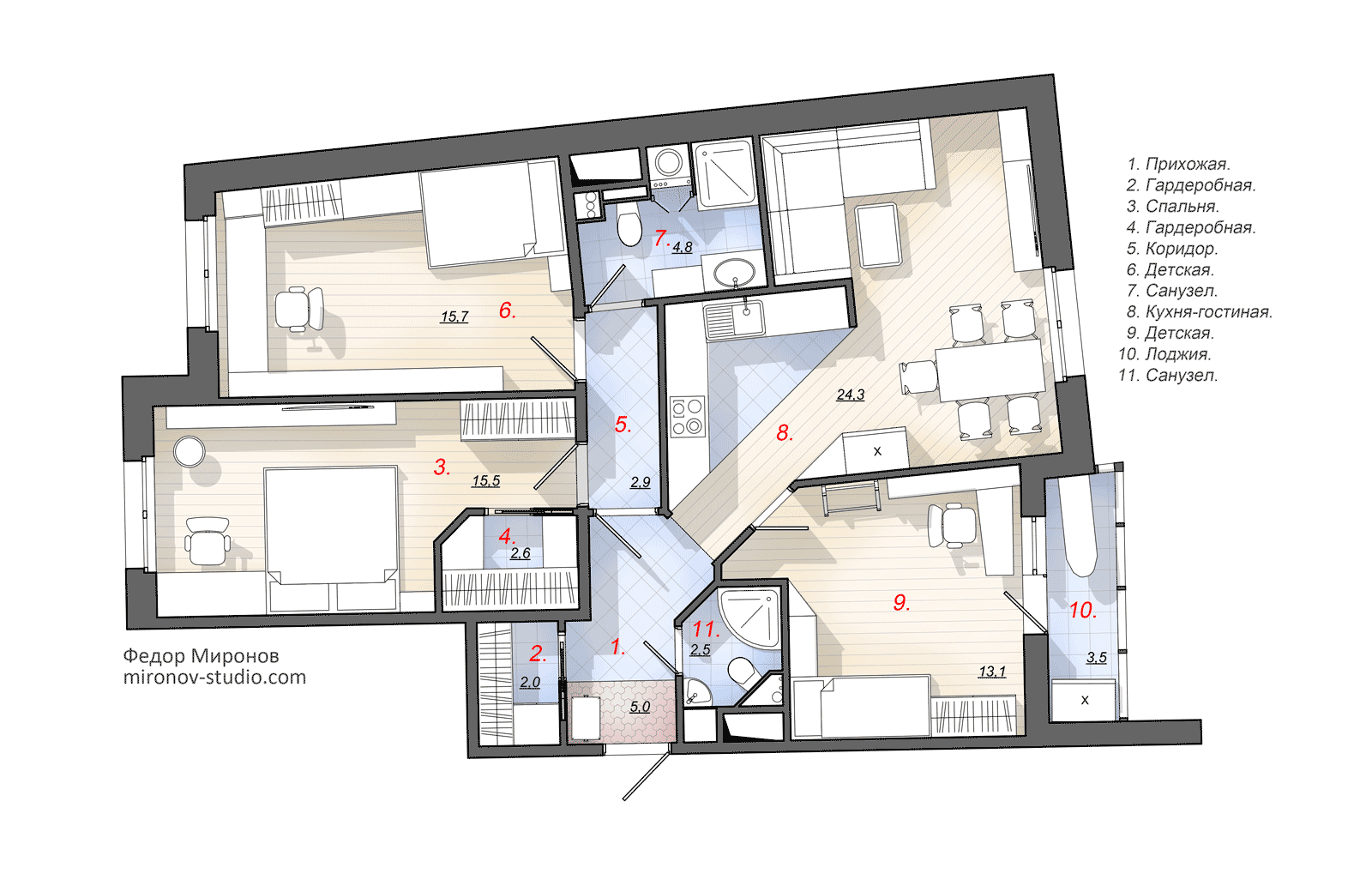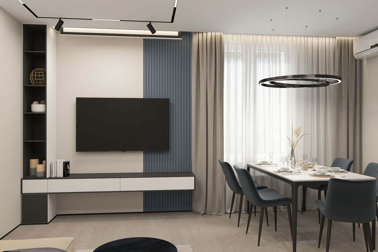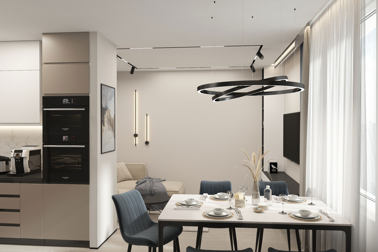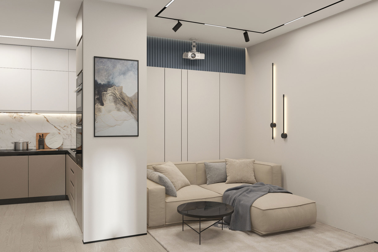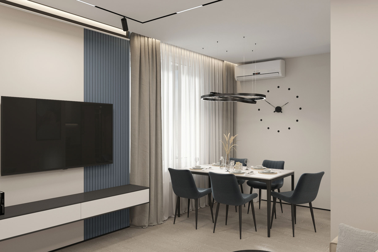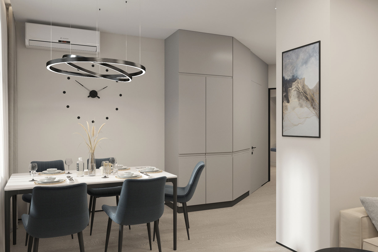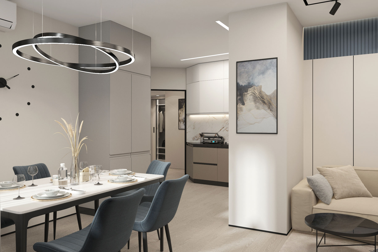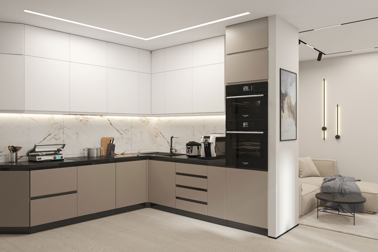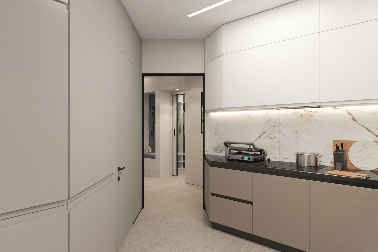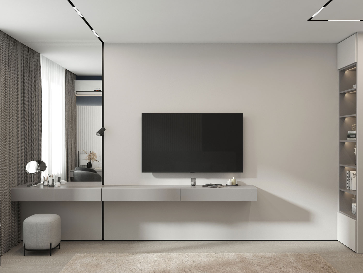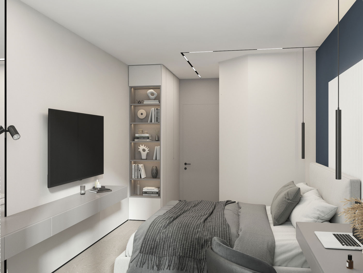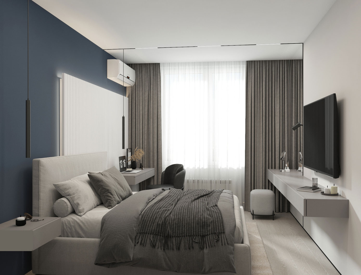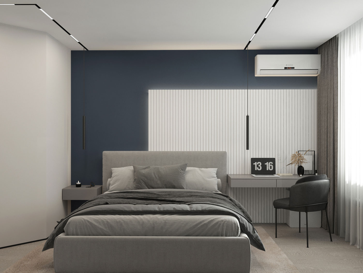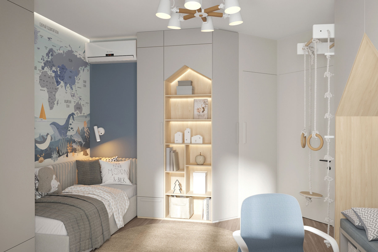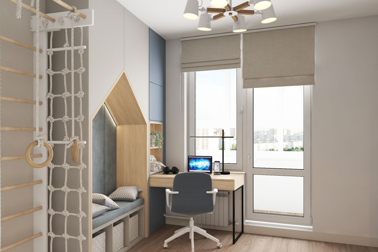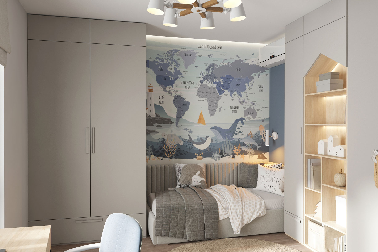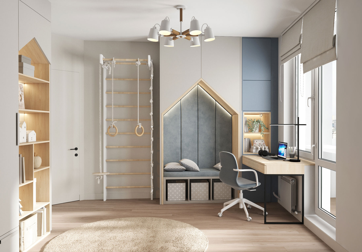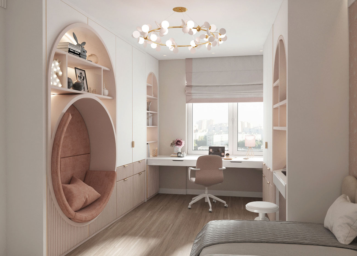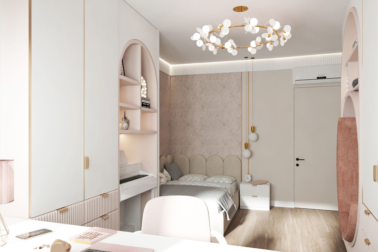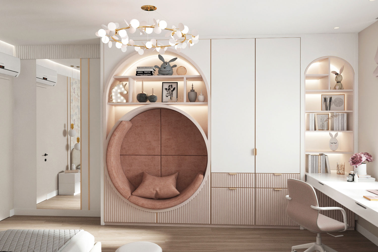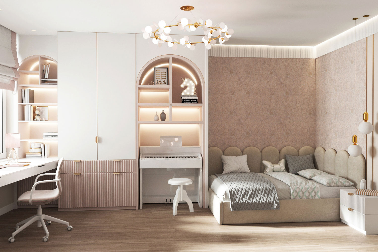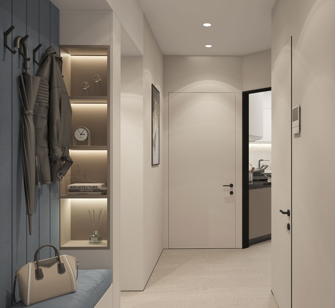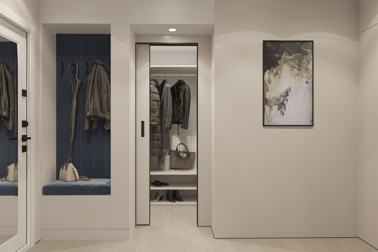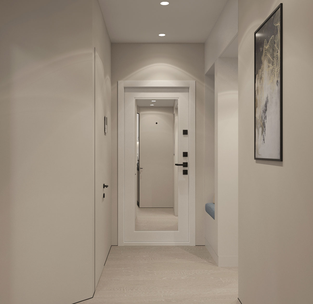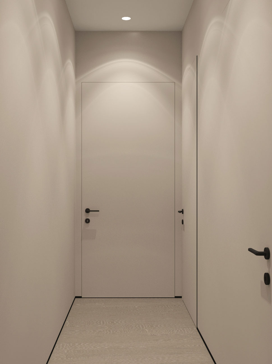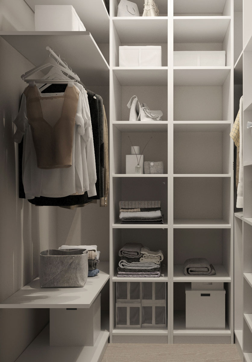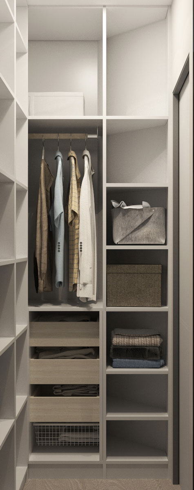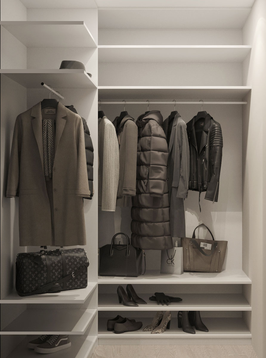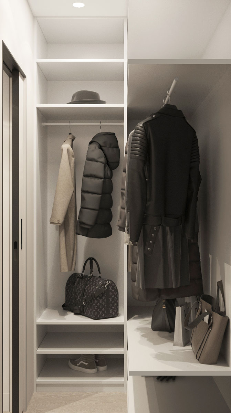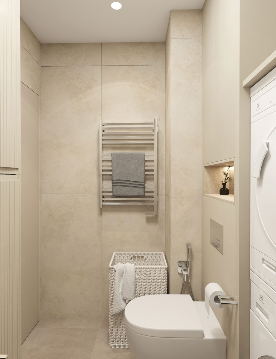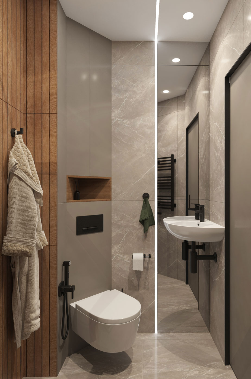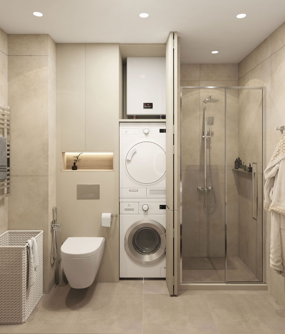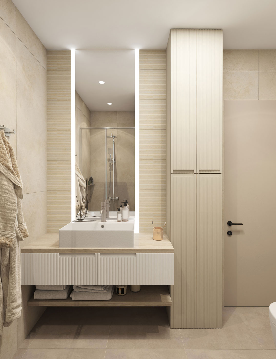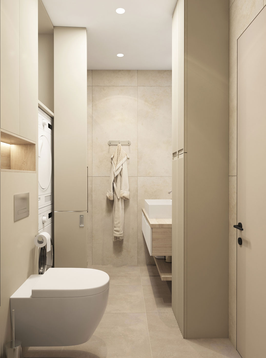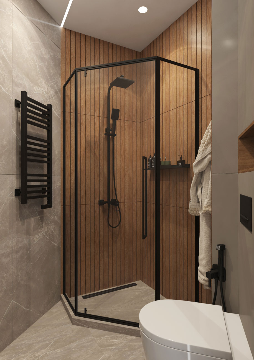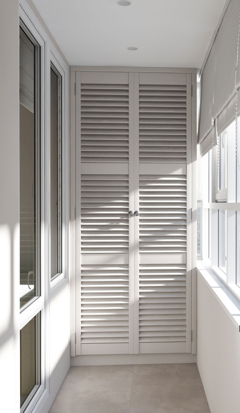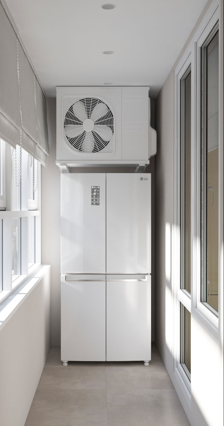A functional and cozy four-bedroom apartment for a family with two children. We have redesigned 92 m², turning an inefficient two-bedroom apartment into a bright and thoughtful space with a spacious kitchen-living room, two children’s rooms, a master bedroom, two bathrooms and a large number of storage systems.
Four-room apartment 92m for a family with two children
Four-room apartment 92m for a family with two children
Interior design and renovation of a 92 m² apartment. From a traditional and inconvenient three-room apartment to a comfortable four-room “Open Space” format, in the “Primorsky Kvartal” residential complex, St. Petersburg.
Objective
We were tasked with adapting a standard three-room apartment to the lifestyle of a family with two children of different ages. The main wishes of the clients were:
- to create a spacious common area for living and entertaining guests;
- to provide two separate children’s rooms;
- to organize two full bathrooms with showers;
- to improve the functionality and lighting of the apartment.
Initial Layout
- Small kitchen-living room — 13.3 m² was insufficient for a family of four.
- Corridor area of 16.7 m² occupied the center of the apartment, creating a dark and inefficient space.
- Small second bathroom — only 1.7 m², with no possibility of installing a shower.
- Lack of a second children’s room.
Planning Solution
We redistributed the space, utilizing a “hidden resource” — the excessive area of the corridor, and also partially changing the configuration of the partitions.
- Combined kitchen-living-dining room 24.3 m² — designed on the site of one of the rooms and part of the corridor. In accordance with regulations, the niche kitchen is located within the “wet” zone, has natural lighting, is equipped with a large work surface (5.6 m²), storage systems, and full-size household appliances.
- Master bedroom 15.5 m² — with its own walk-in closet (2.6 m²), built-in furniture, storage system, and a cozy workspace.
- Children’s room for a girl 15.7 m² — designed with a love for reading and music in mind: bookshelves, a niche with an electronic piano, and soft lighting for evening activities.
- Children’s room for a boy 13.1 m² — designed with an emphasis on activity: a sports corner and a personal workspace.
- Bathroom 4.8 m² — expanded to include a laundry area.
- Second bathroom 2.5 m² — enlarged and equipped with a shower cabin.
- Hallway 5 m² — with direct access to the common area.
Throughout the apartment, various lighting scenarios were designed: ceiling and wall lamps, track systems, and hidden lighting — to create coziness and a flexible lighting environment.
Interior Design
The interior is a blend of modern and Scandinavian styles. The color palette is restrained, with a predominance of light beige tones. The focus is on natural materials, tactile surfaces, and a calm, light atmosphere. The interior features a minimum of decor and a maximum of thoughtful functionality.
Result
We created a cozy, light, and functional space where it is comfortable to live, study, relax, and gather as a family. The clients received an additional children’s room. The four-room apartment fully meets the challenges of a modern family lifestyle and has become a comfortable home for its owners.
Want the same?
We design interiors and layouts for a specific family, for your lifestyle and needs. We work in St. Petersburg and other cities. Write to us — we’ll discuss your future Home!
Authors:
Fedor Mironov
Natalia Streltsova
2021
