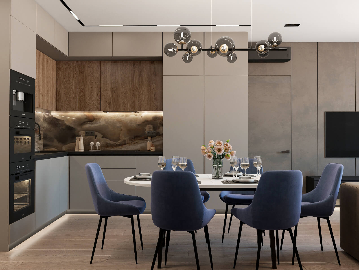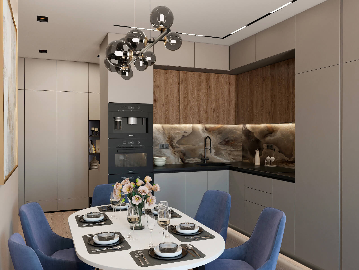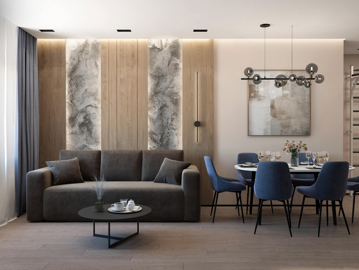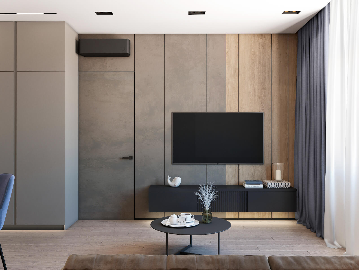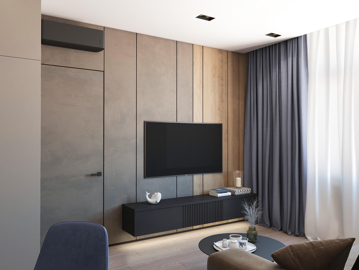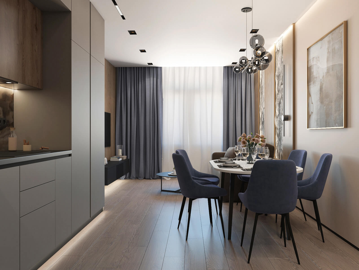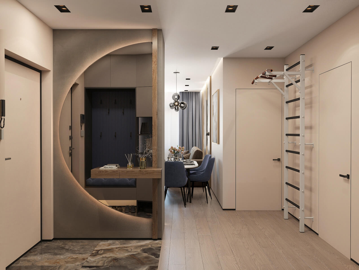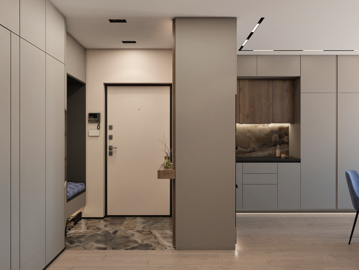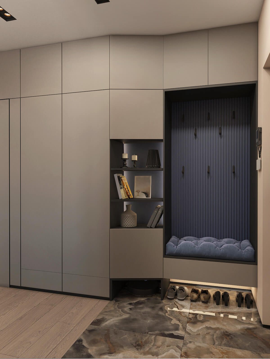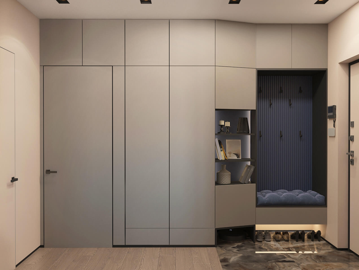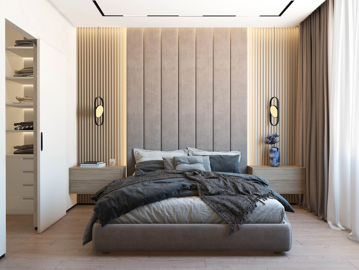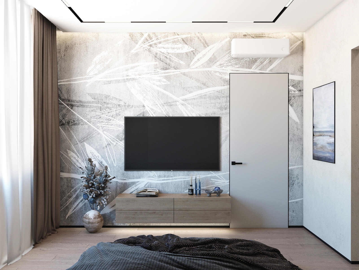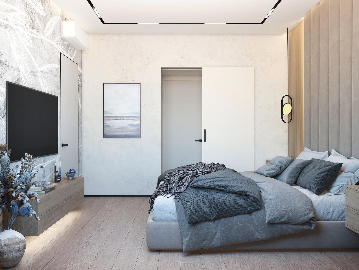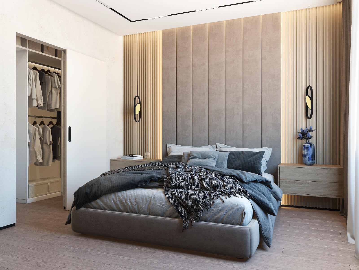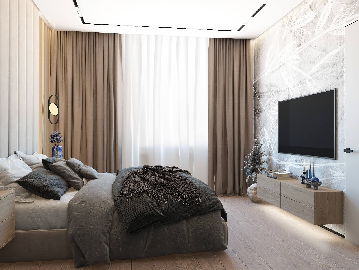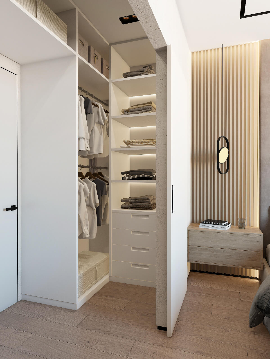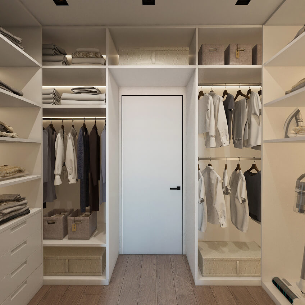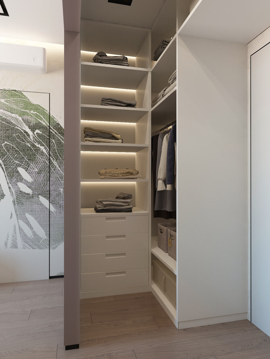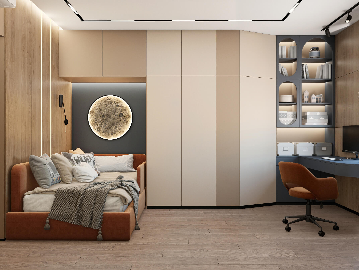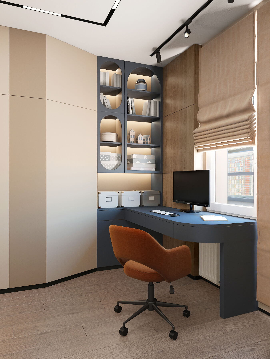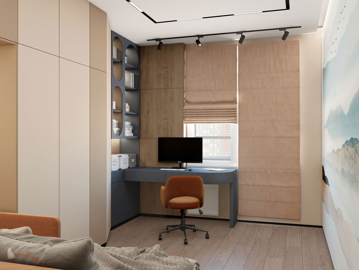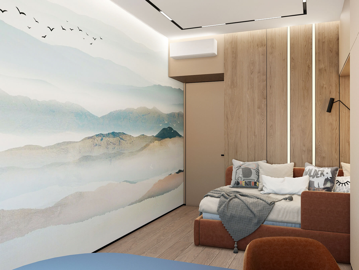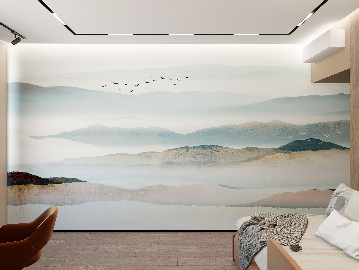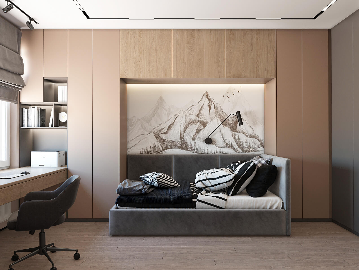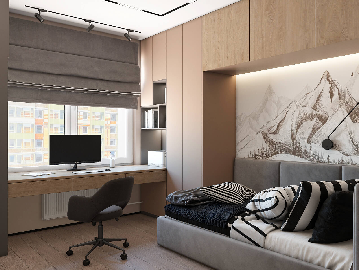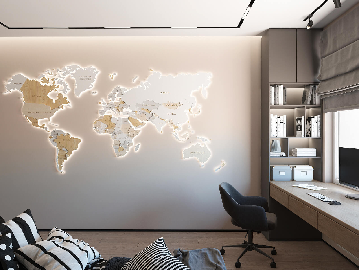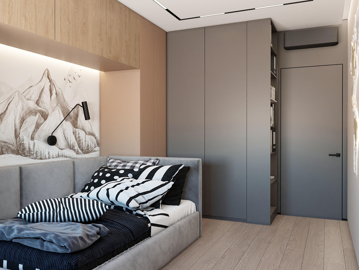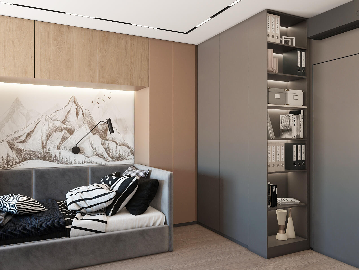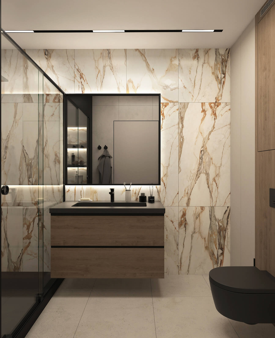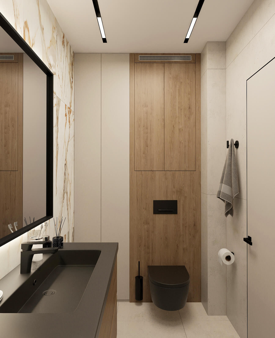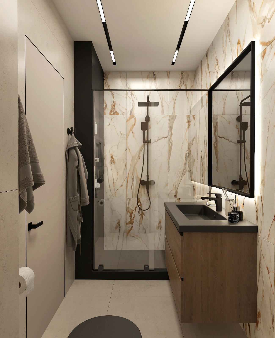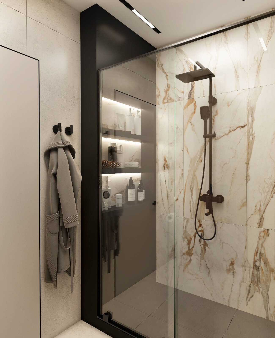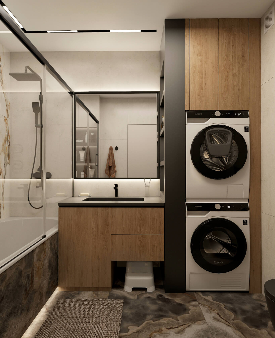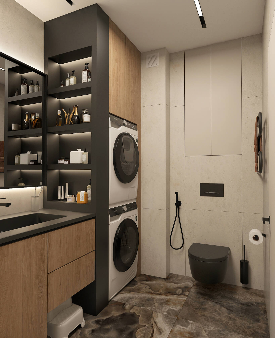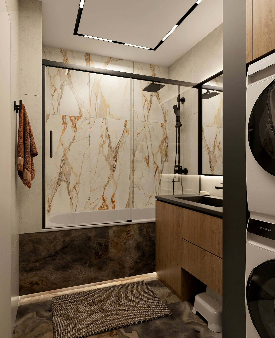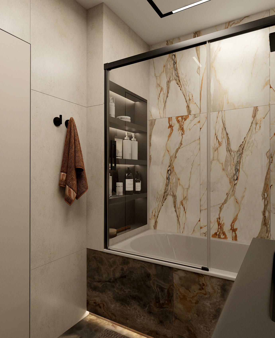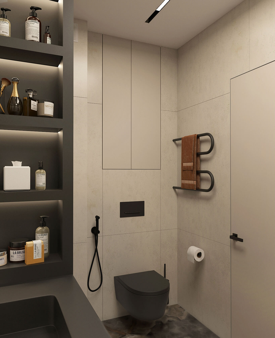Modern interior for a family with two children. Conversion of a standard three-room apartment into a full four-room layout: a spacious kitchen-living room, master bedroom, two kids’ rooms, and two bathrooms.
Three-Bedroom Apartment 84m With Two Kids’ Rooms
Three-Bedroom Apartment 84m With Two Kids’ Rooms
Project Task
A family with two children came to us. The main goal was to turn a new standard three-room apartment of 84 m² into a four-room format. The clients’ wishes included:
- a spacious kitchen-living room,
- a master bedroom with a walk-in closet and its own bathroom,
- two separate kids’ rooms,
- two full bathrooms,
- sufficient storage space.
Analysis of the Original Layout
We identified the key problems of the standard layout:
- Corridor and hallway — excessive and dark 15.4 m² of inefficient space.
- Kitchen — too small to combine the functions of a dining and living room. If kept as-is, the family would either lose parental privacy or one of the children’s rooms.
- Second bathroom — too small to accommodate a shower.
New Layout Solution
- The hallway space was combined with one of the rooms, creating a central family area of kitchen-dining-living room of 26.3 m².
- In the “wet zone” of the former hallway, according to regulations, a 5.5 m² kitchen niche was organized.
- By relocating the kitchen, space was made for an 11.7 m² master bedroom.
- The second bathroom was expanded to 4.6 m² using part of the corridor, accommodating a full shower.
After the Renovation
- Kitchen-dining-living room 26.3 m² — a spacious, well-zoned family area.
- Master bedroom 11.7 m² with a private walk-in closet of 4.4 m² and en-suite bathroom.
- Two kids’ rooms 14.6 m² and 13.5 m² — equal in status, comfortable, and functional.
- Main bathroom 5.4 m² with an additional laundry zone.
- Hallway became compact (2.5 m²) and convenient, with functional built-in furniture.
Design and Atmosphere
- Style — contemporary minimalism with elements of Scandinavian aesthetics.
- Palette: warm beige, several shades of gray, dark accents, blue furniture, natural wood.
- Textures: matte finishes, wood, stone, textiles, and metal.
- Key accents: chandelier with smoky glass shades, backlit mirror, expressive artwork.
Furniture and Solutions
- Kitchen — handleless fronts, a mix of gray and wood, marble with golden veining.
- Dining area — round table and blue velvet chairs.
- Living room — cozy dark gray sofa, minimalist TV unit.
- Hallway — built-in wardrobe across the entire wall, backlit mirror, comfortable bench.
Lighting
- General — recessed spotlights and linear lighting.
- Accent — chandelier above the dining table, highlighting the dining area.
- Decorative — LED backlighting of furniture and niches, wall sconces, backlit hallway mirror.
Open-plan kitchen-dining-living room with hall
Master bedroom with walk-in closet
First kids’ room
Second kids’ room
First bathroom
Second bathroom
Conclusion
This project demonstrates how even a standard layout can be transformed into a convenient and stylish space, where every family member has a place for living, relaxing, and privacy.
Authors:
Fedor Mironov
Daniella Rakotondrabesa
Location:
Primorsky Quarter residential complex, St. Petersburg
2024
