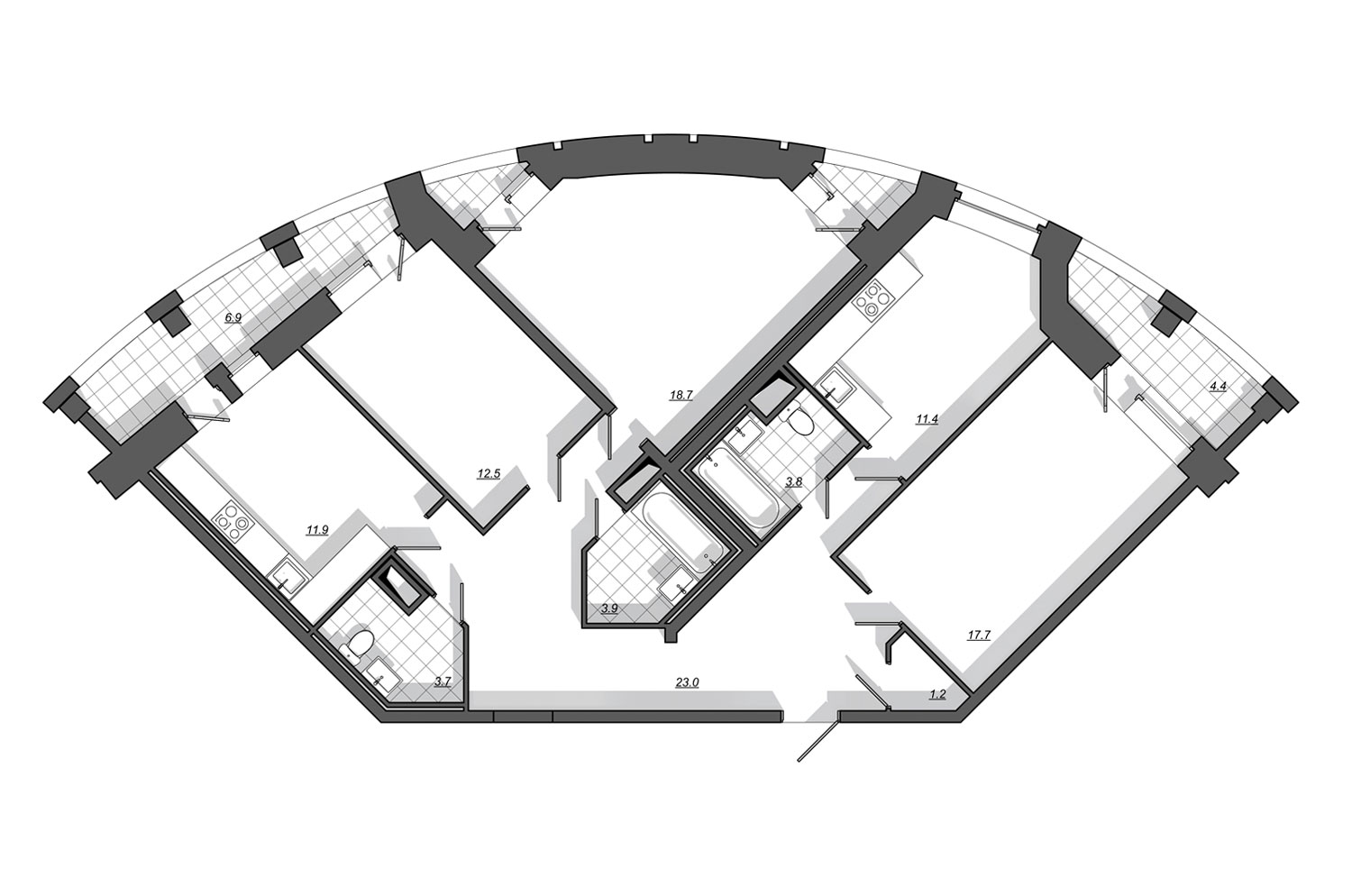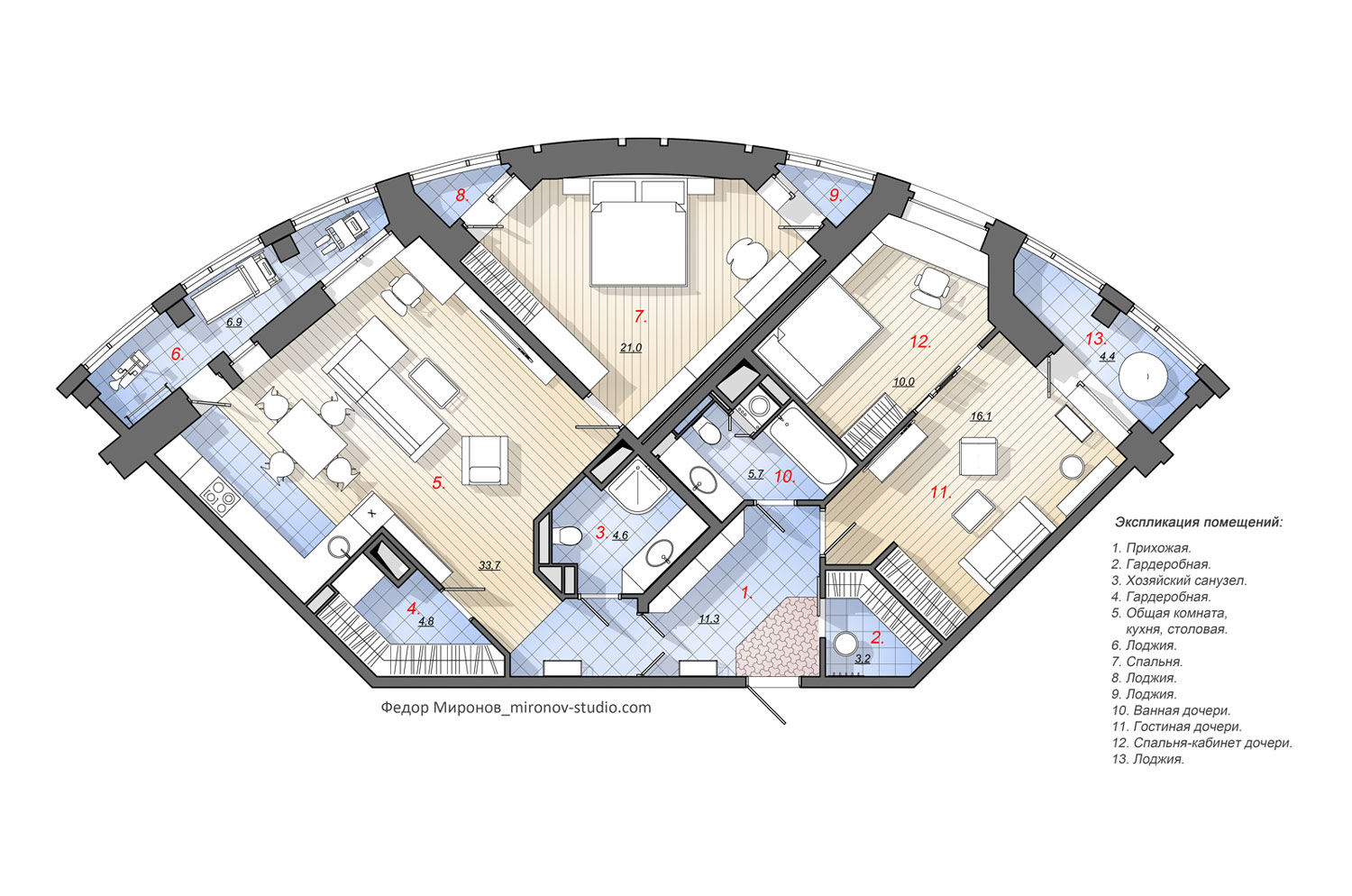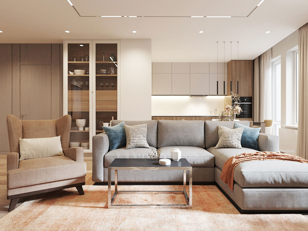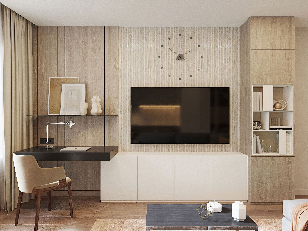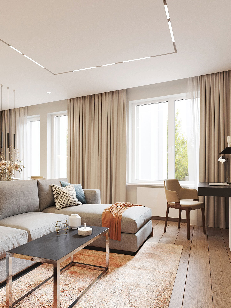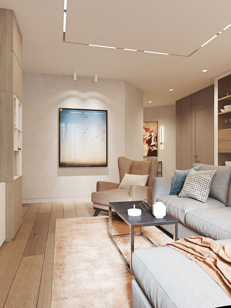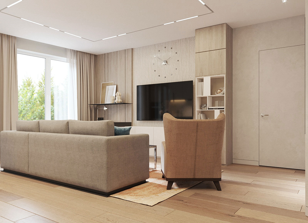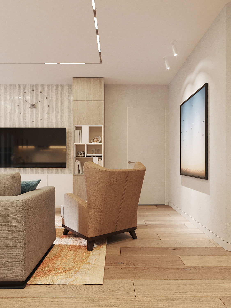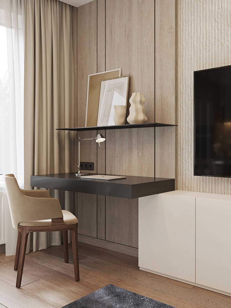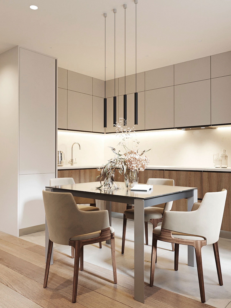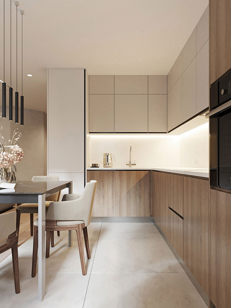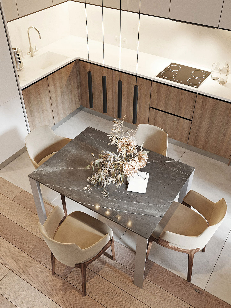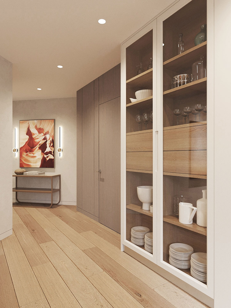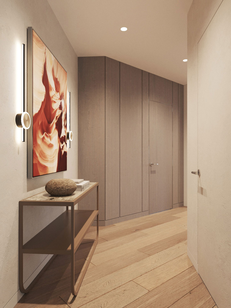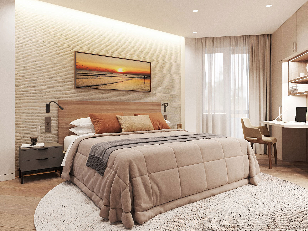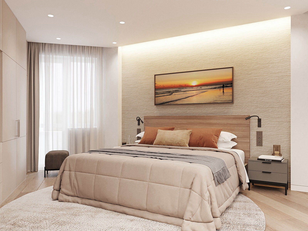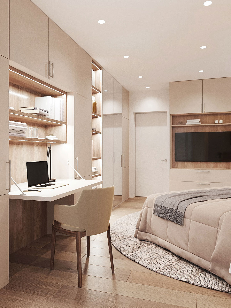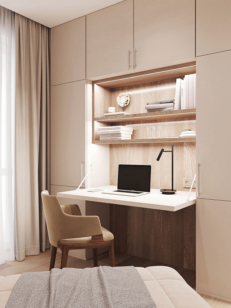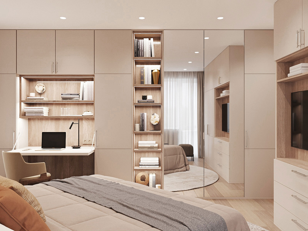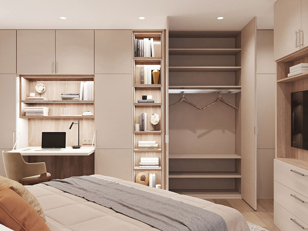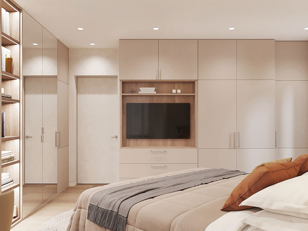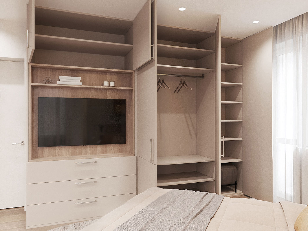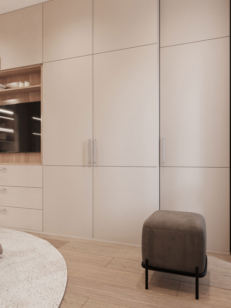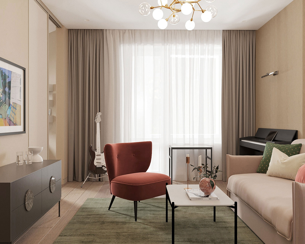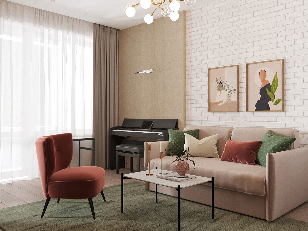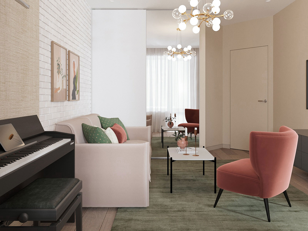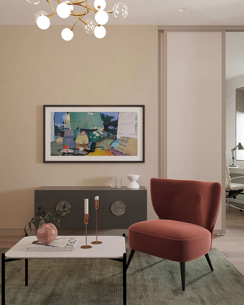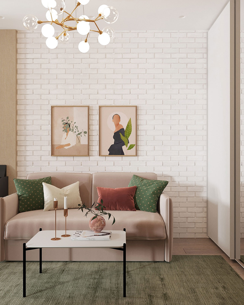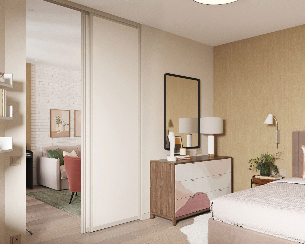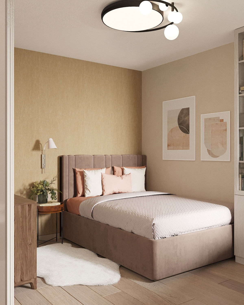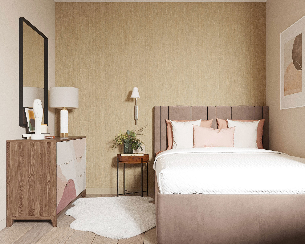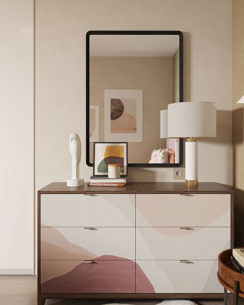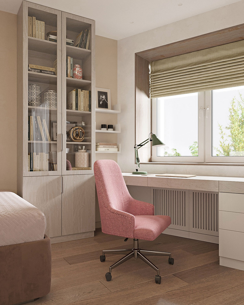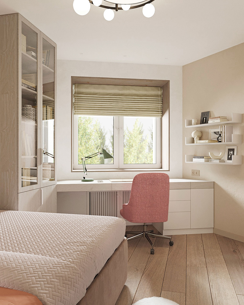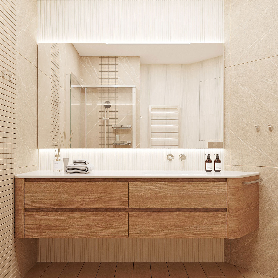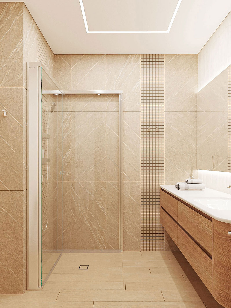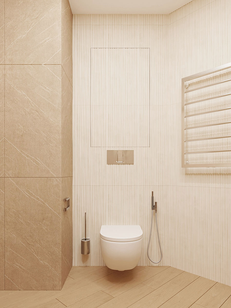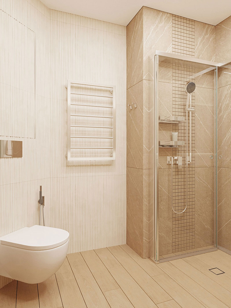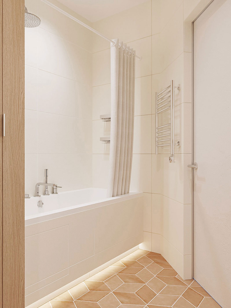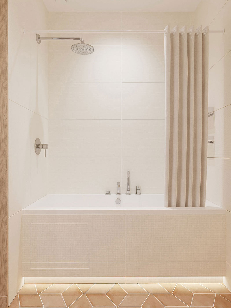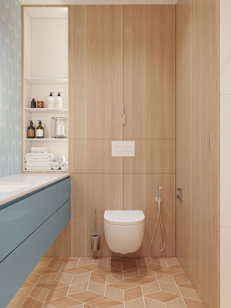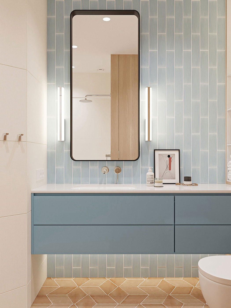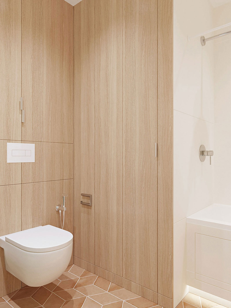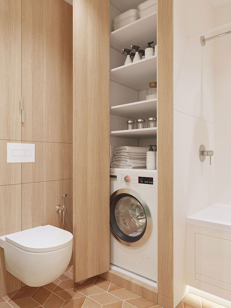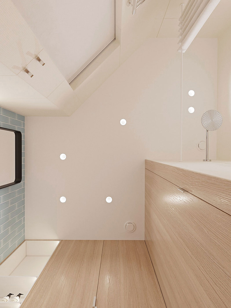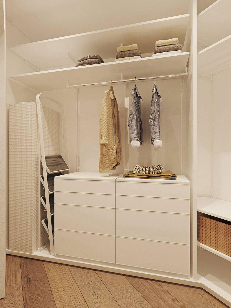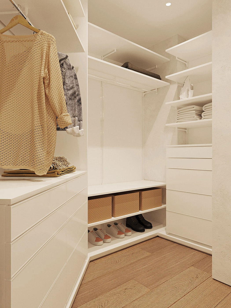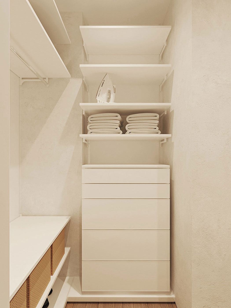Comfort, style and personal space for everyone — the renovation of a four-room apartment of 109 m² allowed us to create a modern Scandinavian interior for a family of three. Two autonomous residential wings provide privacy for parents and an adult daughter, and the open-plan kitchen-living room has become a cozy center of family life. Laconic shapes, natural materials and a warm palette create an atmosphere of tranquility and comfort.
Three-Bedroom Apartment 109m in “Primorsky Quarter”
Three-Bedroom Apartment 109m in “Primorsky Quarter”
Thoughtful Layout and Scandinavian Interior for a Family of Three
The project was implemented in a 109 m² apartment in the residential complex “Primorsky Kvartal” in Saint Petersburg. The task was to create a comfortable home for a family of three — where the parents and their adult daughter can live together while maintaining personal privacy and autonomy.
Layout before and after
Zoning and Layout Solutions
The apartment is logically divided into two well-zoned areas:
- Left wing: a shared open-plan kitchen–dining–living area of 33.7 m², formed by merging the original small kitchen and room; a 21.0 m² master bedroom with a spacious 6.9 m² loggia (equipped with exercise machines), a private 4.6 m² bathroom, and a 4.8 m² walk-in wardrobe.
- Right wing: an autonomous zone for the adult daughter, including a separate 16.1 m² living room, a 10 m² bedroom with a workspace (converted from the former kitchen), a 5.7 m² bathroom, a 4.4 m² loggia, and a personal 3.2 m² wardrobe near the entrance.
This layout allows two generations to live together while preserving personal boundaries and independence.
Interior and Materials
The interior is designed in a contemporary Scandinavian style, focused on functionality and tactile comfort. The base palette includes soft light beige and gray tones with accents of terracotta, green, and blue. Warm textures of natural wood, soft textiles, and subtle detailing create a calm, “breathable” atmosphere.
Materials used include:
- Light marble and wood
- Textile panels and Scandinavian furniture with fabric upholstery
- Accents of white brickwork in the daughter’s living room — adding tactile and visual contrast
Storage Solutions
Built-in wardrobes, kitchen cabinetry, shelving, and two walk-in closets ensure tidy and efficient storage throughout the apartment, minimizing visual clutter.
Lighting
The lighting design supports the architectural composition of the space. Soft, reflected ambient light creates a calm foundation, while targeted and accent lighting highlights key areas and objects. The scheme includes built-in fixtures, spotlights, pendant lamps, wall sconces, and table lamps.
Outcome
The interior combines minimalist aesthetics with personal privacy and space for shared family life. Each family member enjoys a private, comfortable zone — secluded yet connected. The kitchen–living area becomes the true heart of the home, a place for gatherings, relaxation, and conversation. The project shows how thoughtful planning and restrained design can unlock the full potential of a standard apartment.
The authors:
Fyodor Mironov
Irina Shestopalova
2021
