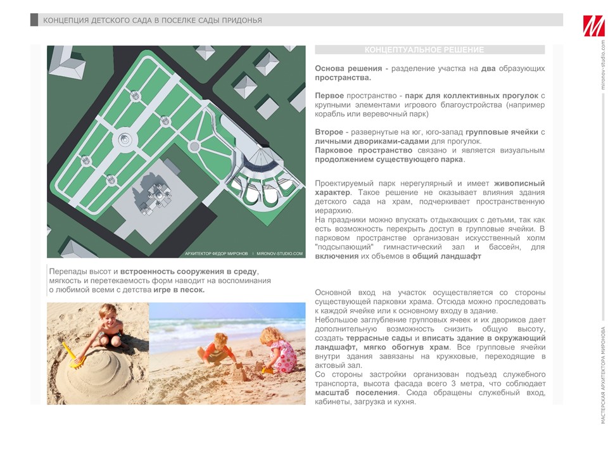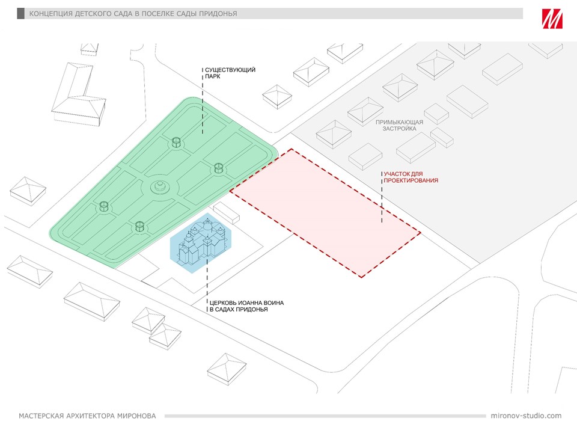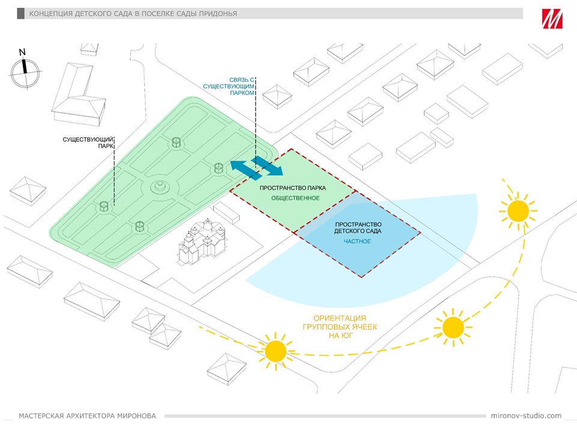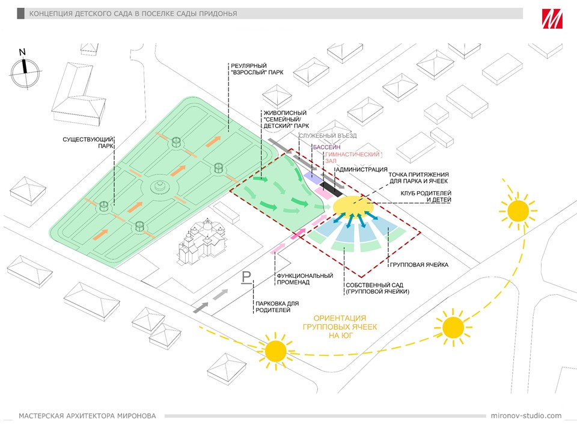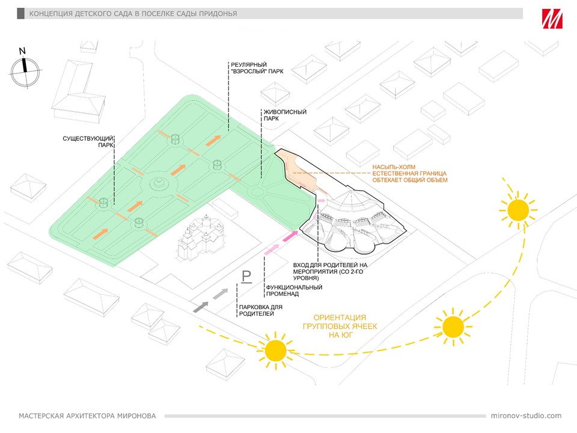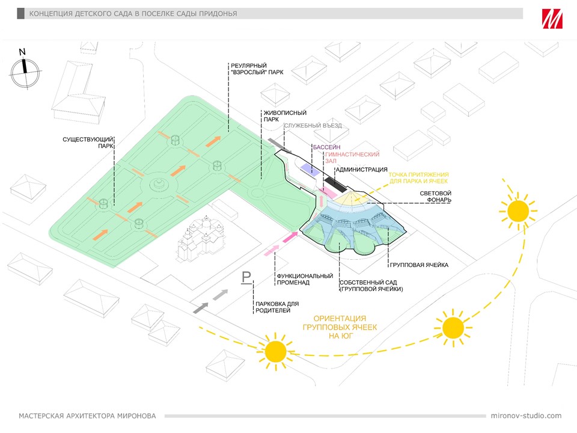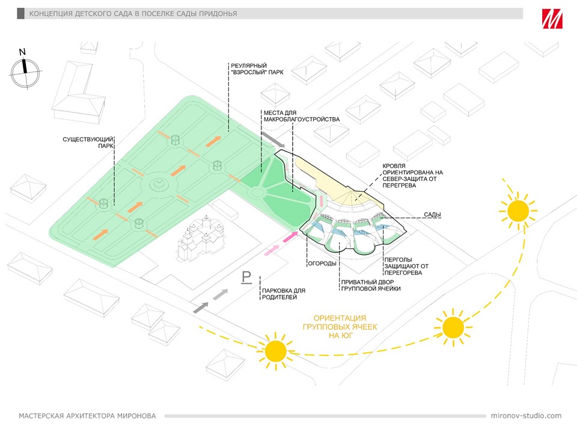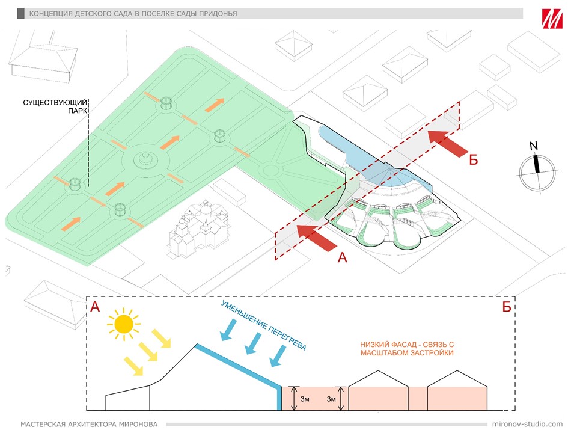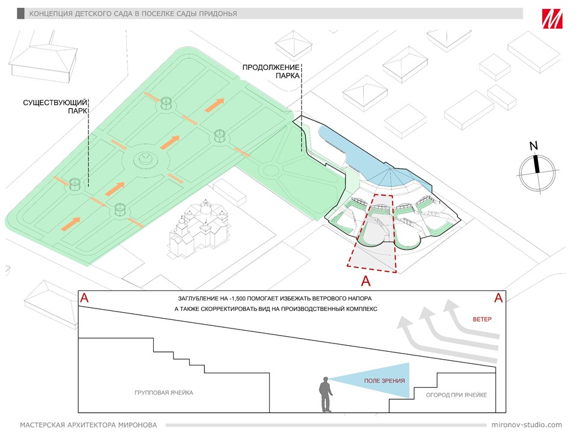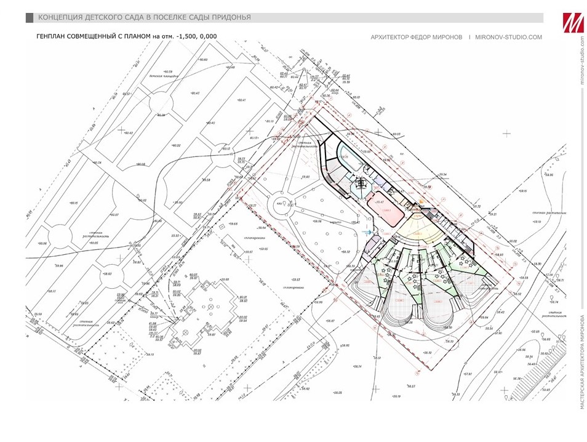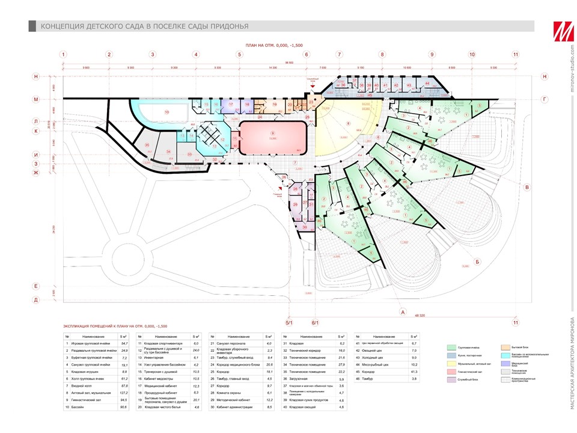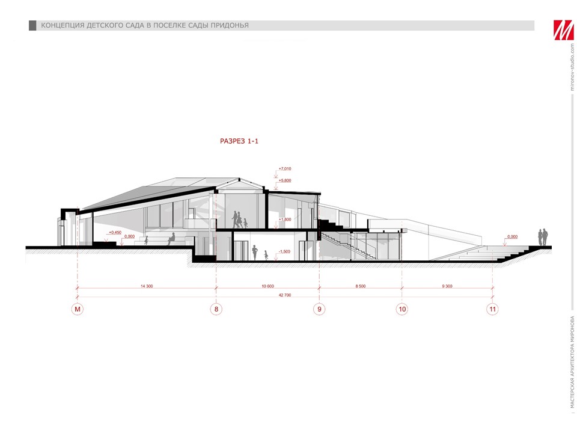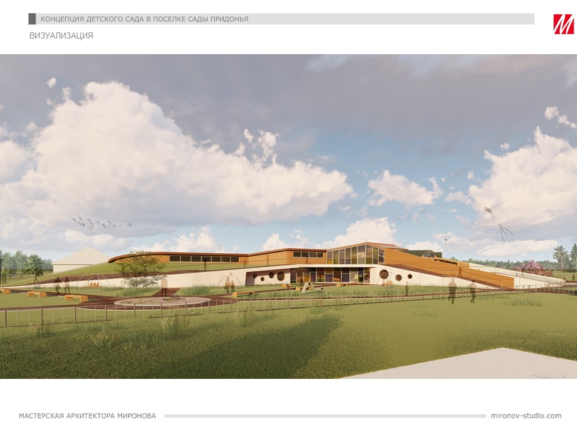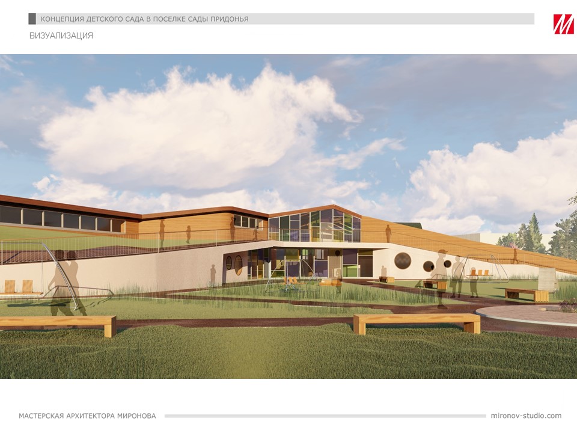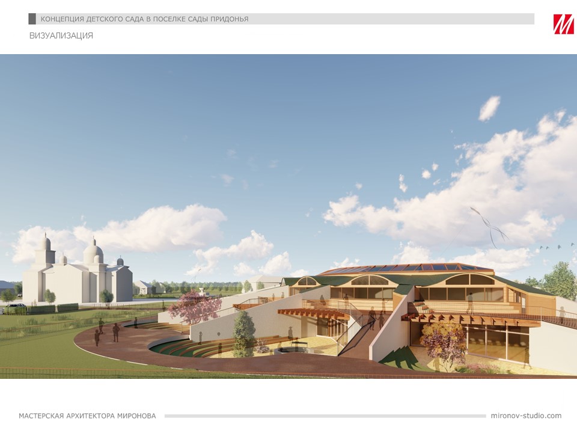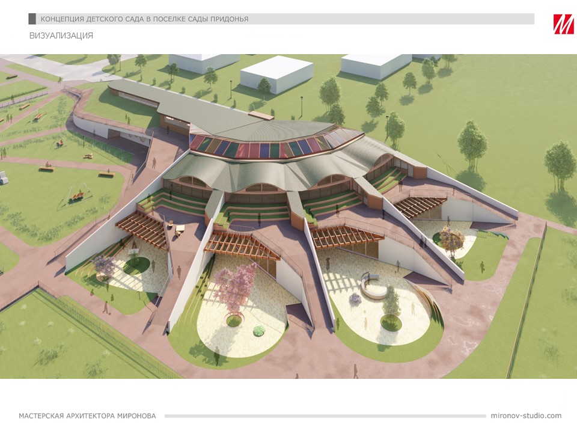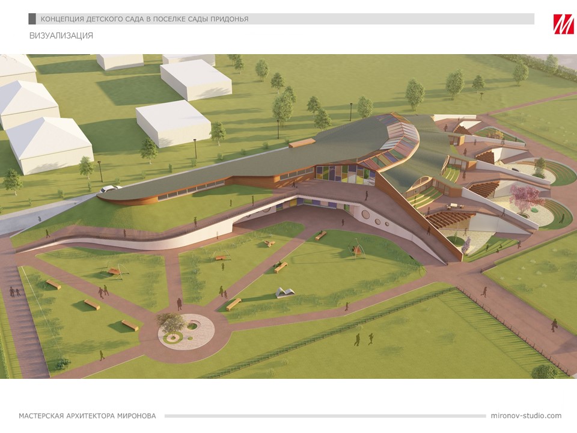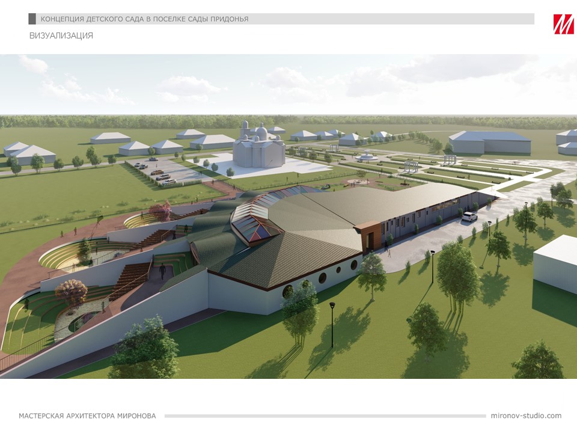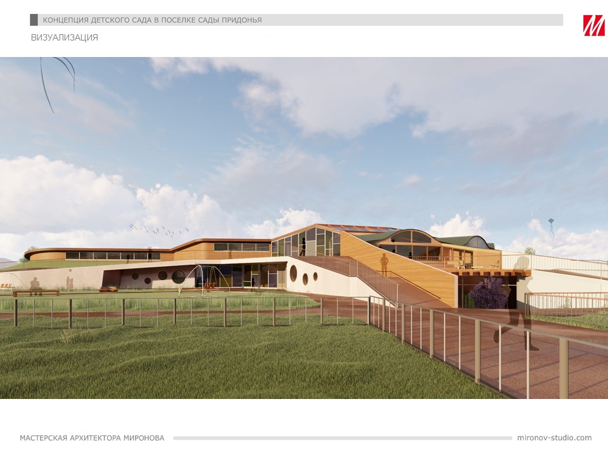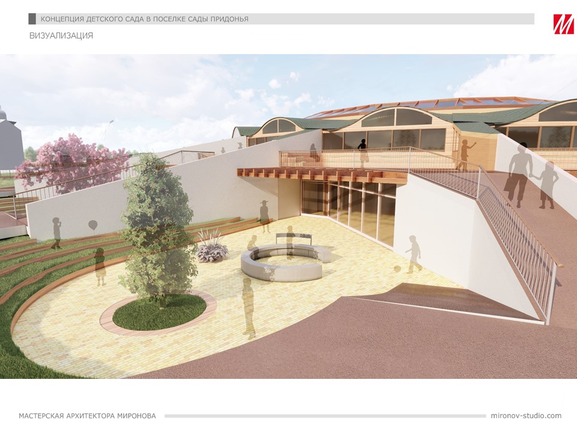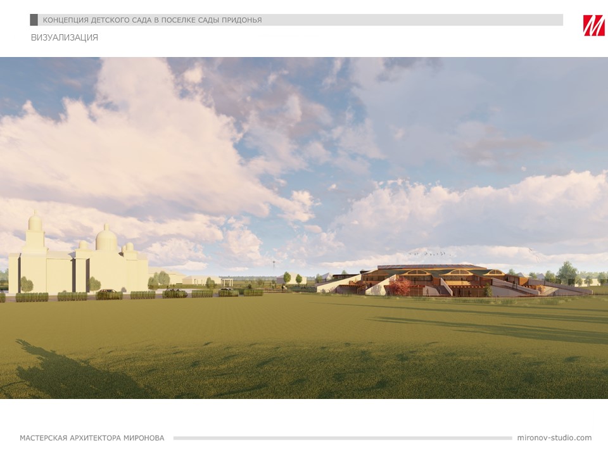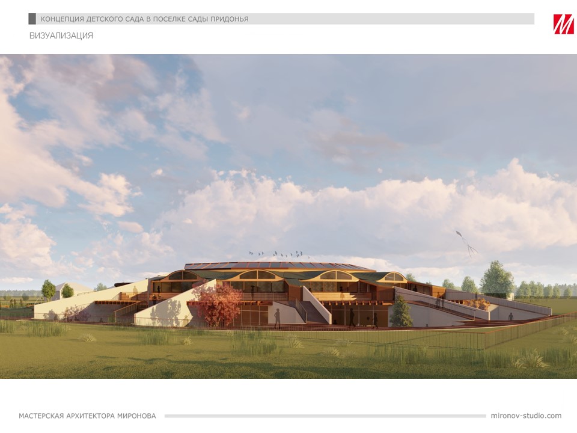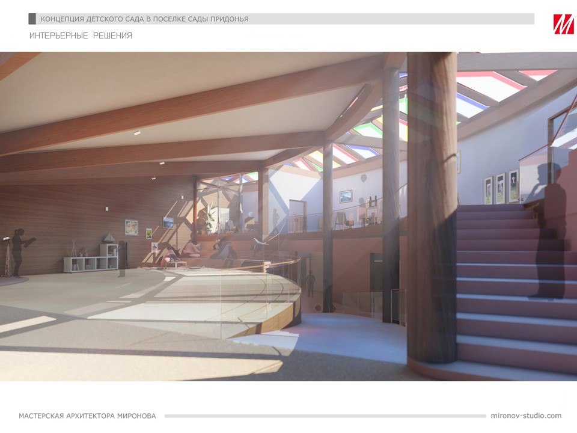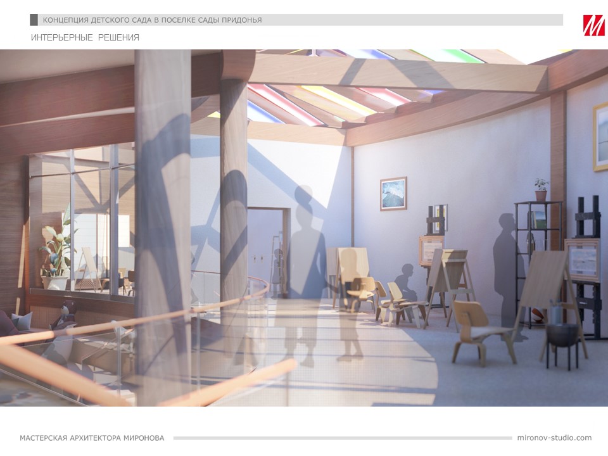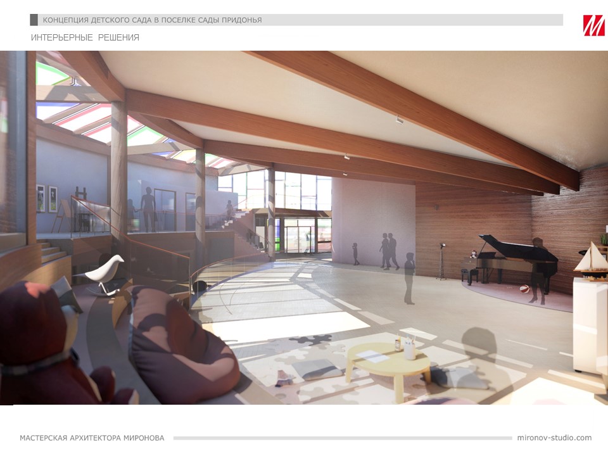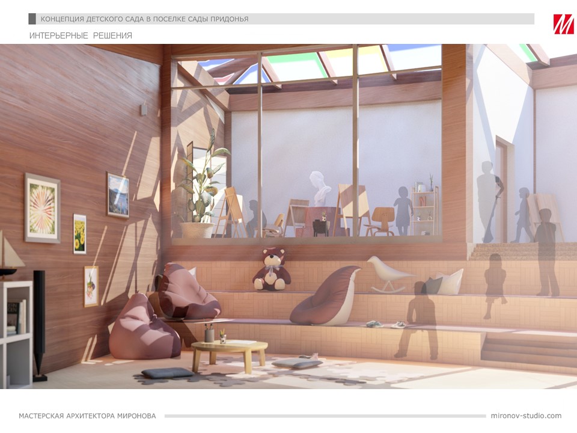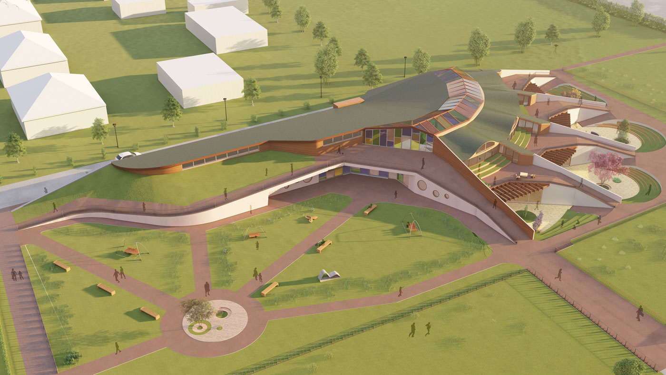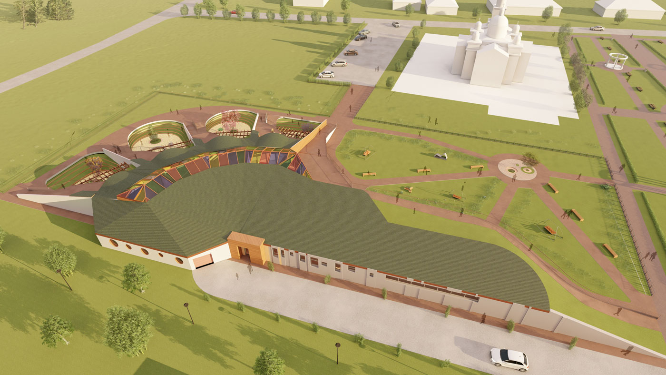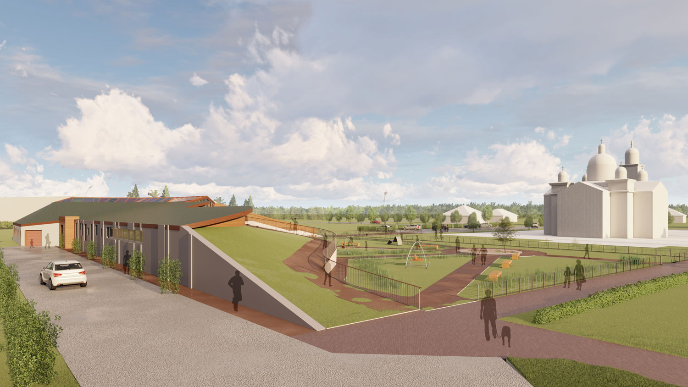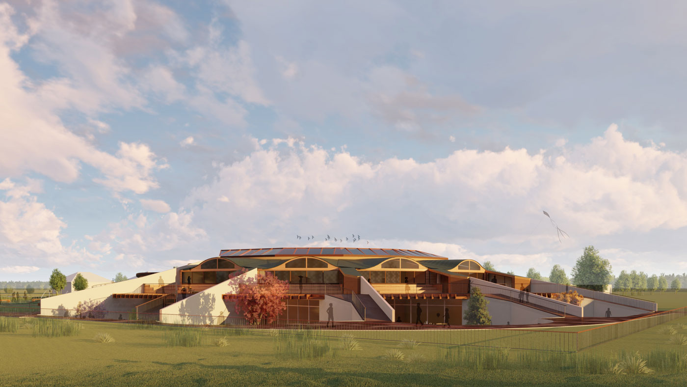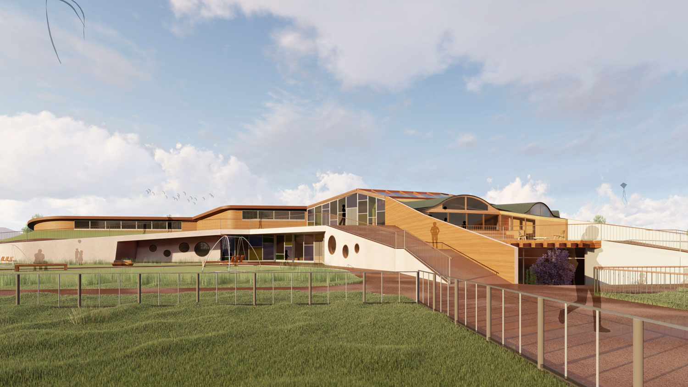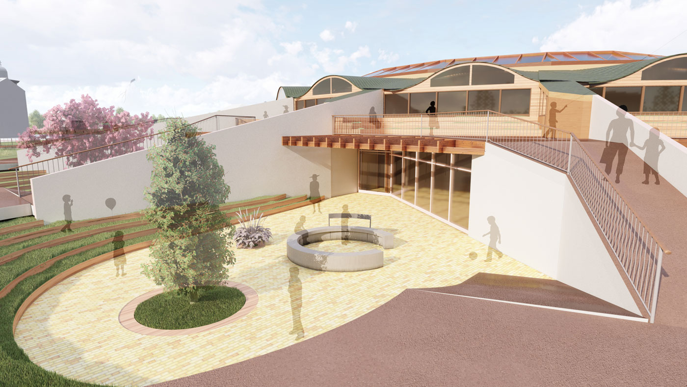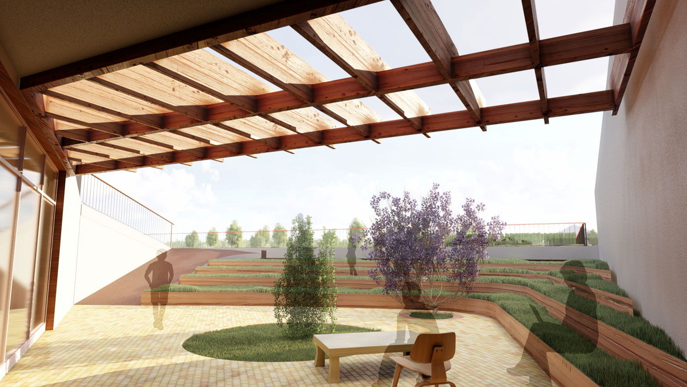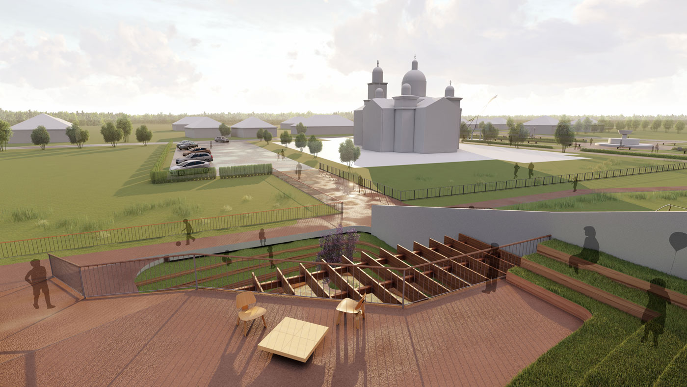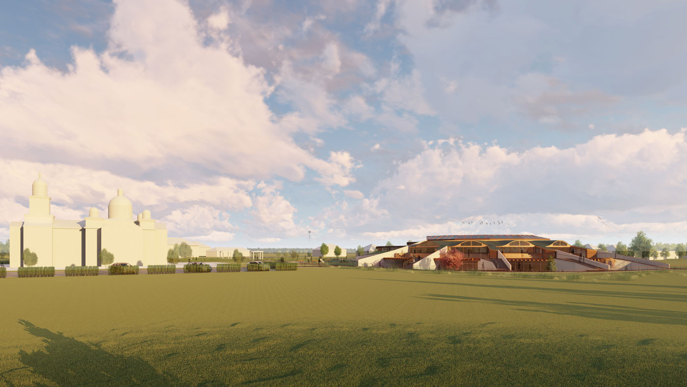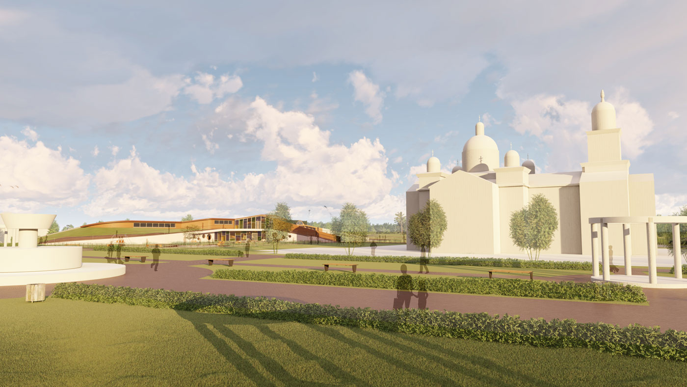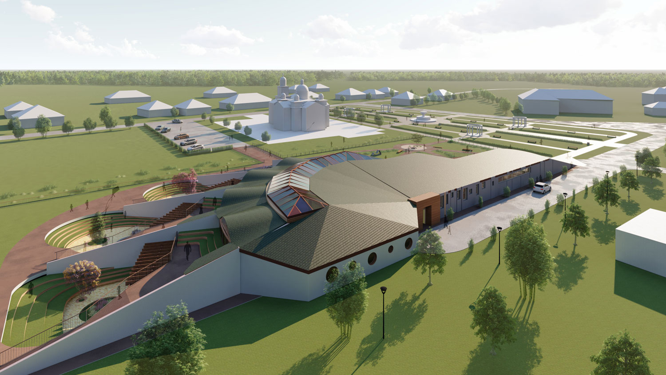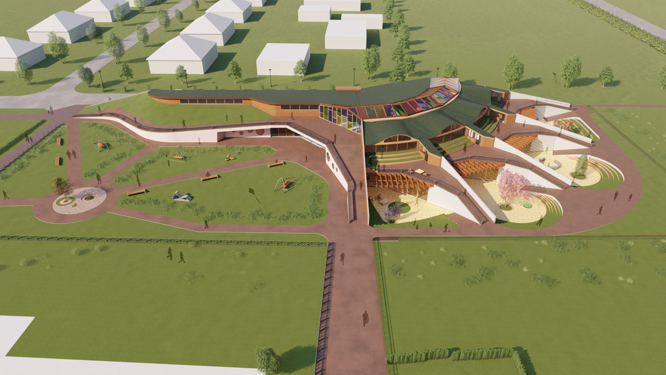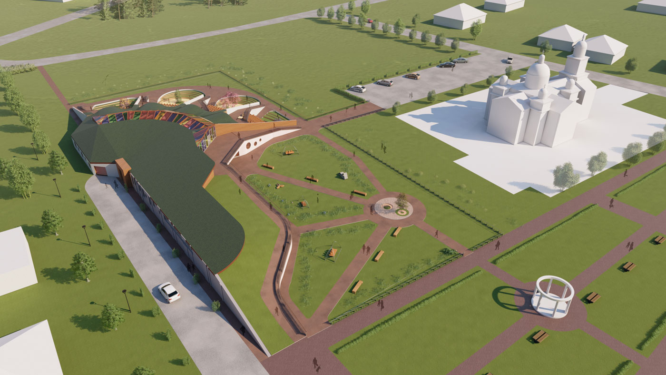The design for a new kindergarten in Sady Pridonya explores the dialogue between architecture, nature, and the historical context of the settlement. The building and landscape form a unified environment where every element — from the hill housing the gymnasium to the intimate gardens of the group units — becomes part of a holistic children’s world.
Sady Pridonya Kindergarten
Sady Pridonya Kindergarten
The project is the winner of an architectural competition for the creation of a creative design concept of a kindergarten in the settlement of Sady Pridonya, Volgograd region, announced by the company Sady Pridonya.
Architectural Concept
The site, located in the center of the settlement, is adjacent to a church and a park, which determined the spatial approach. We proposed a solution based on dividing the territory into two complementary layers:
- Park space — an open area for collective walks and play with large landscaping elements that seamlessly extend the existing park. Here, an artificial hill is formed, “covering” the volumes of the gymnasium and swimming pool, integrating them naturally into the relief.
- Group units with courtyard gardens — oriented to the south and southwest, they create intimate spaces for everyday outdoor activities. The slight lowering of the units reduces the overall height of the complex and allows for terraced gardens, preserving the settlement’s scale and gently embracing the church.
Spatial Logic
The main entrance, located from the church parking area, leads to each unit and to the central lobby. Inside, the building unites group spaces with rooms for extracurricular activities and an assembly hall, forming a continuous route.
The service zone is located on the settlement side and presents a façade of only 3 meters, maintaining the intimate scale of the area. Here are the kitchen, loading zone, and administrative offices.
Result
The Sady Pridonya kindergarten creates a multilayered environment — from the large-scale park to the intimate courtyard gardens — where architecture becomes part of the natural landscape. The project weaves together landscape, children’s play, and community life, creating a setting where space functions both as practical infrastructure and as a source of imagination for children.
Author:
Fedor Mironov
Project team:
Nikolay Kostenko, Dmitry Prokopov
2020
