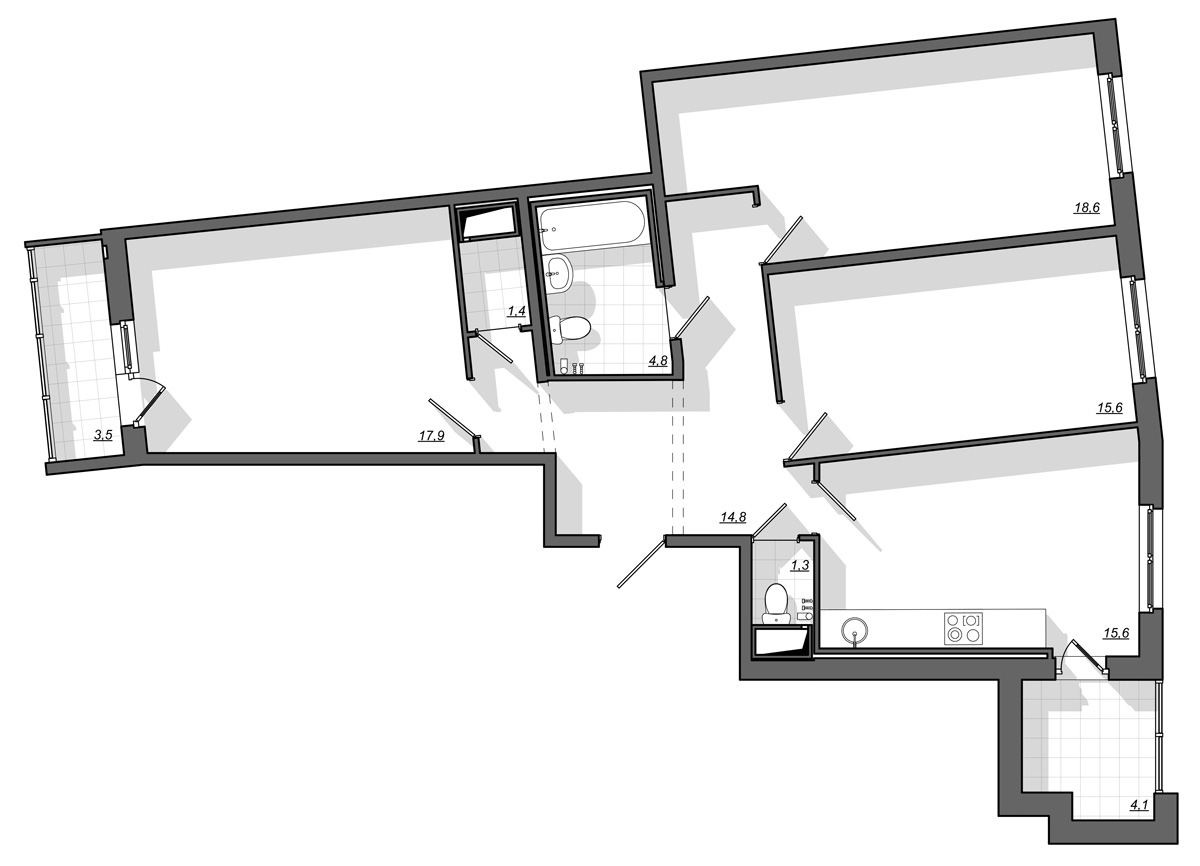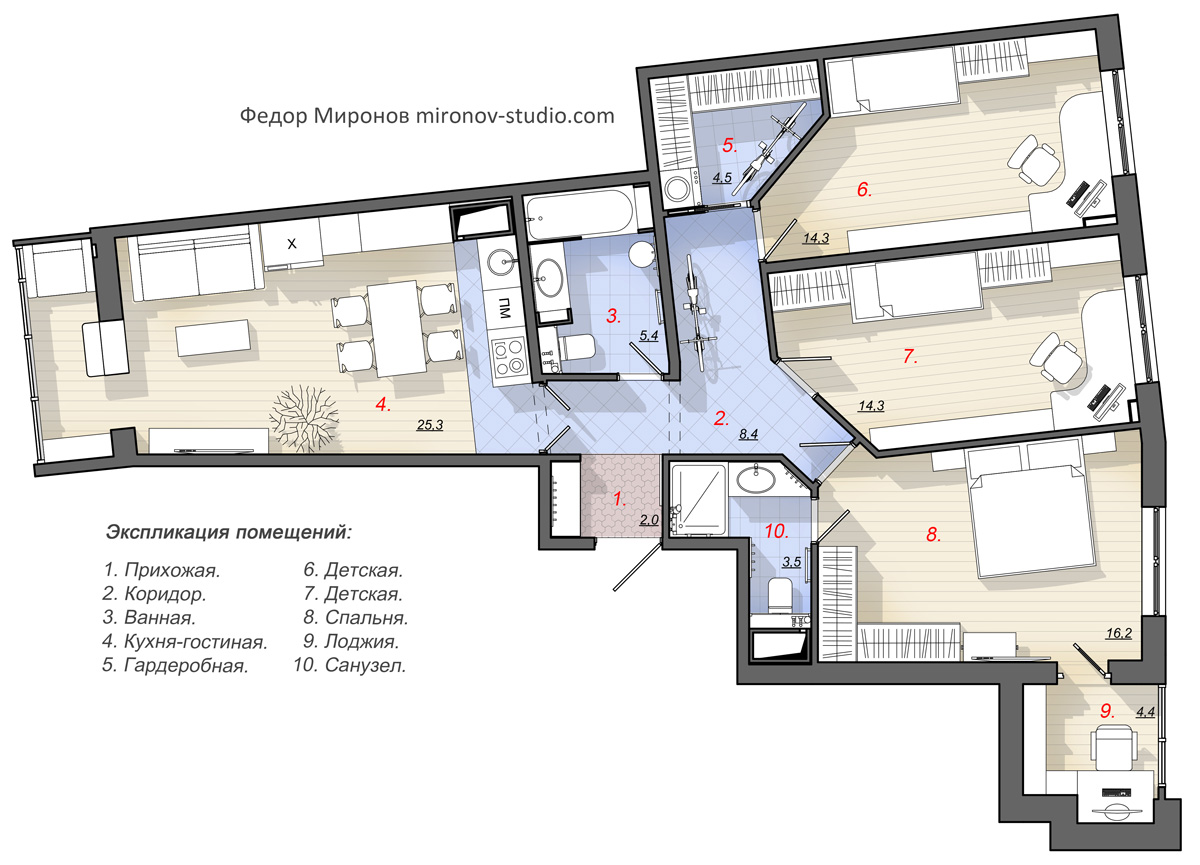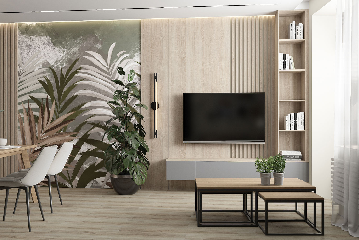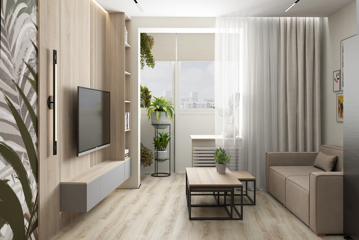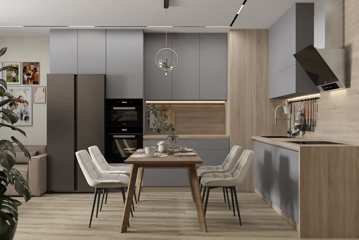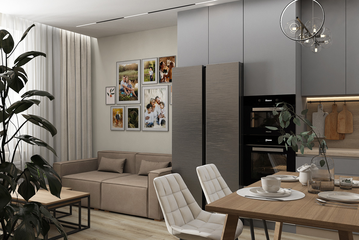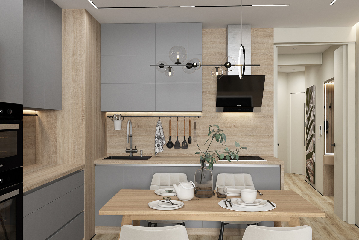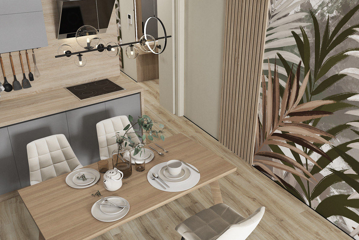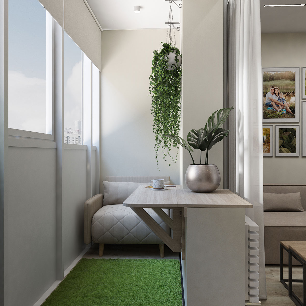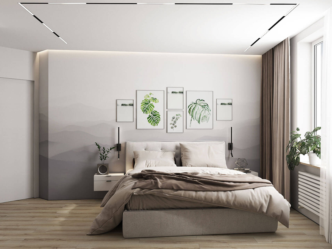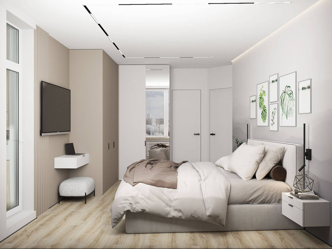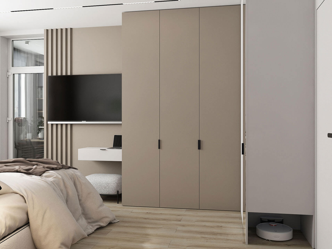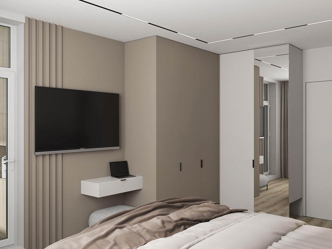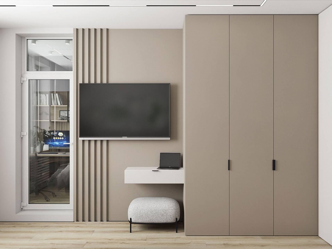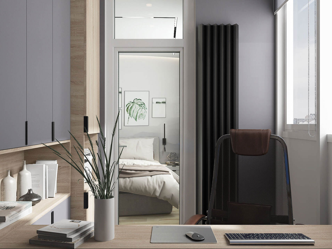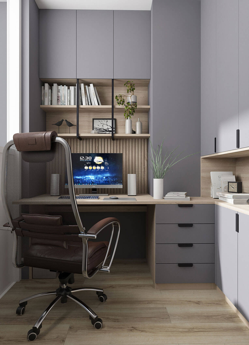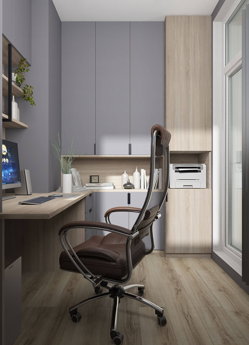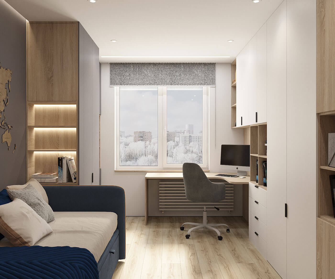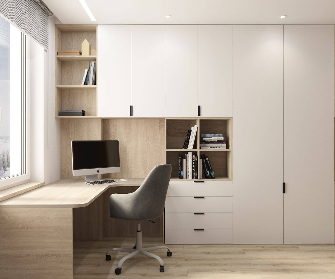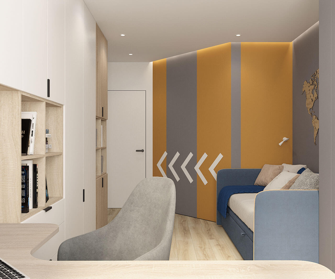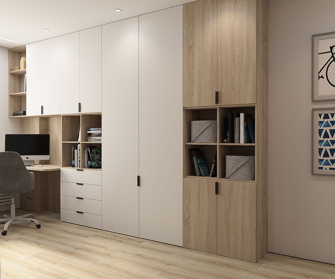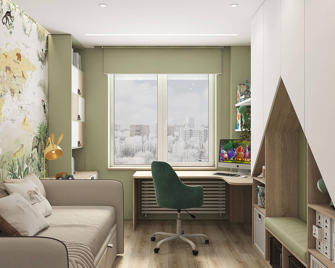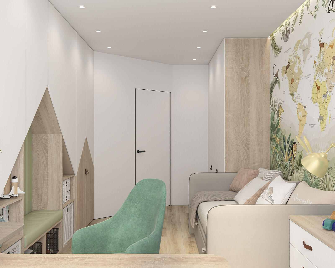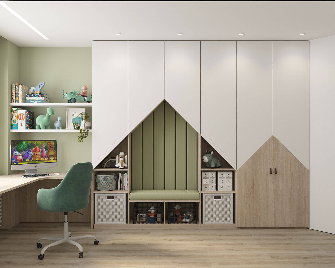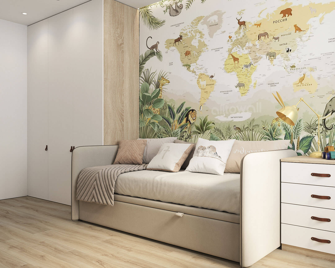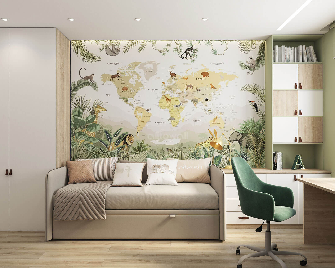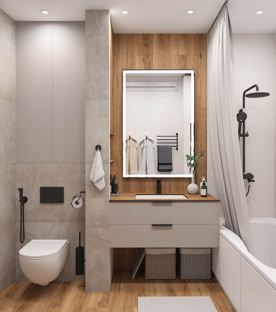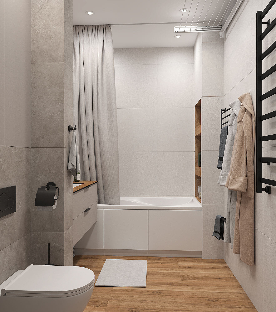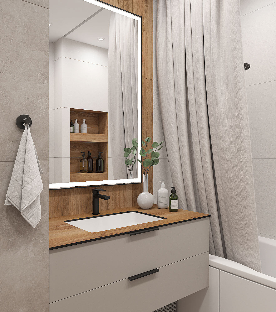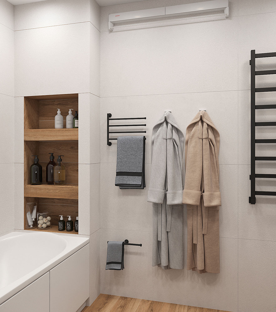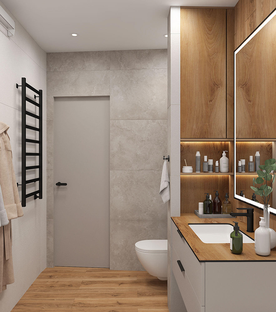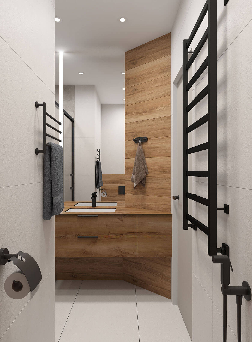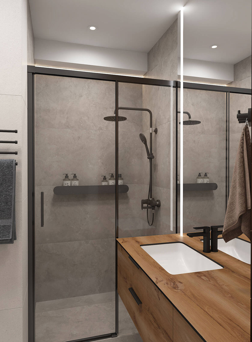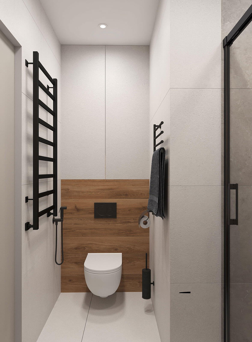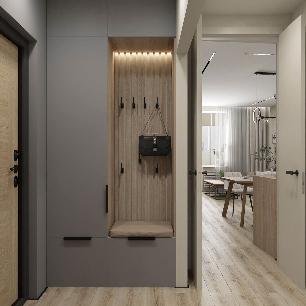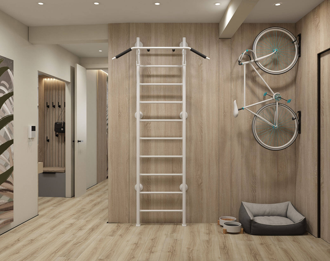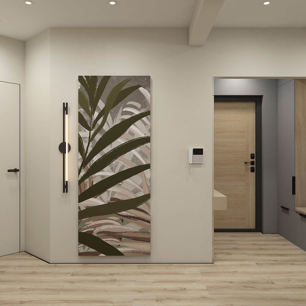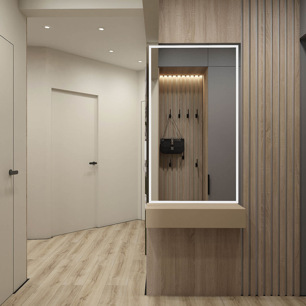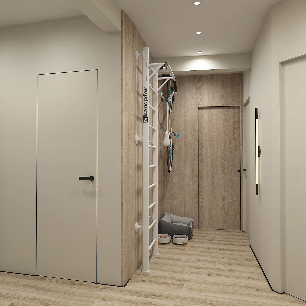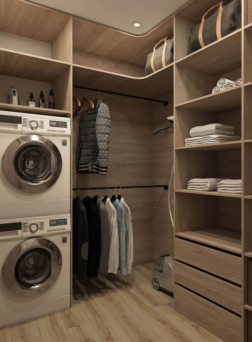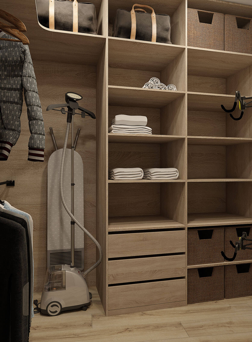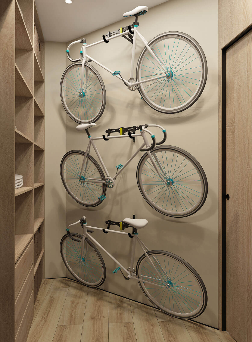A design project involving the redevelopment from a 3-room to a 4-room 98 m² apartment turned a typical problematic layout into a comfortable family space. We have completely redesigned the logic of the apartment, creating a spacious open-plan kitchen-living-dining room, two full-fledged children’s rooms, a master bedroom with a study and a separate bathroom, as well as a utility room. The interior combines modern techniques, Scandinavian conciseness and warm eco-motifs, with natural textures and a light, calm palette.
Four-Room Apartment 98m in «Primorsky Kvartal»
Four-Room Apartment 98m in «Primorsky Kvartal»
Design and Renovation of a 98 m² Four-Room Apartment with Two Kids’ Bedrooms in the “Primorsky Kvartal” Residential Complex, St. Petersburg
A familiar story: you buy an apartment that seems “spacious enough,” but the furniture doesn’t fit, the layout feels awkward, and the rooms don’t function the way you imagined. That’s exactly what happened to a young family with two kids and a small dog. The 98 m² apartment they chose from the developer’s website looked perfect — two children’s rooms, a bedroom, a spacious kitchen. But when they tried to arrange the furniture on paper, they realized there wasn’t even room for a sofa in the kitchen. They were faced with an impossible choice: either give up one kids’ room or sacrifice the family gathering space. Other issues also came to light: a cramped guest bathroom, a tiny storage room, and an oversized hallway with sharp angles.
Looking for a solution, the owners came to our studio. After reviewing similar projects and reading client reviews, they entrusted us with rethinking the layout and creating a design that would accommodate all the needs of their dynamic family life.
The Client’s Brief
Fit into the apartment:
- A spacious kitchen-living-dining area, large enough for a full-size sofa
- Two fully equipped kids’ bedrooms
- A master bedroom with its own bathroom and home office
- Two full bathrooms
- A large utility room and laundry space
Initial Layout Analysis: Key Issues Identified
- The 15.6 m² kitchen was too small to act as a family gathering hub — no space even for a sofa.
- The second bathroom was just 1.3 m² — far too small to be functional.
- The 1.4 m² storage room didn’t fit essentials.
- The central hallway (15.6 m²) was oversized and full of awkward turns and corners.
- Navigation through the apartment felt confusing and inefficient.
The Core Planning Solution
We completely reimagined the apartment’s configuration. The kitchen-living room was moved to the left wing, replacing one of the original kids’ rooms. The loggia and storage room were merged into this space, with a kitchen-niche added in place of the former storage area. The right wing was converted into a private area for bedrooms and bathrooms.
The Outcome
- 25.3 m² kitchen-living-dining area: a warm family hub with a sofa, TV zone, and dining table — clearly separated from the private rooms.
- Optimized hallway: restructured into two zones — a functional entryway and a play/workout area — without wasting square meters.
- Master bedroom: includes direct access to a 3.5 m² private bathroom with shower, and a cozy 4.4 m² home office arranged on the attached loggia.
- Two 14.3 m² kids’ rooms: each child has their own space for sleeping, studying, and play.
- Two full bathrooms: a main 5.4 m² bathroom and a 3.5 m² en-suite — both fully equipped.
- 4.5 m² laundry/utility room: a separate space for household tasks, with dedicated spots for washing and drying machines.
- Storage systems: spacious built-in wardrobes in every room, plus additional storage in the hallway and entrance area.
Interior Style
The design reflects a functional aesthetic blending modern solutions with Scandinavian minimalism and warm eco-inspired touches. Natural wood and textile textures, a beige-grey-green color palette, and custom wall prints with nature motifs create a calm, breathable, and welcoming atmosphere.
Results
The apartment became a smart, family-focused home with a clear, logical separation between private and shared zones. Every member of the household — parents, children, even the dog — has their own cozy space. Everything is in its place, with thoughtful zones for living, resting, and spending time together.
Video Tour — See the Result for Yourself
Watch a full walkthrough of the completed, move-in ready apartment with its final finish — and get inspired!
Want the same for your home?
Already bought an apartment or still deciding? Don’t trust standard plans blindly. Let us help you turn your new place into a functional, stylish, and truly livable home — designed around you and your family. Get a free consultation today and take the first step toward your ideal home.
The layout before and after the redevelopment
Common space kitchen-dining room-living room with loggia
Bedroom with loggia
The first nursery
The second nursery
Main bathroom
The second bathroom
Entrance hall
Storeroom
Authors:
Fedor Mironov
Olga Skorokhodova
2023

