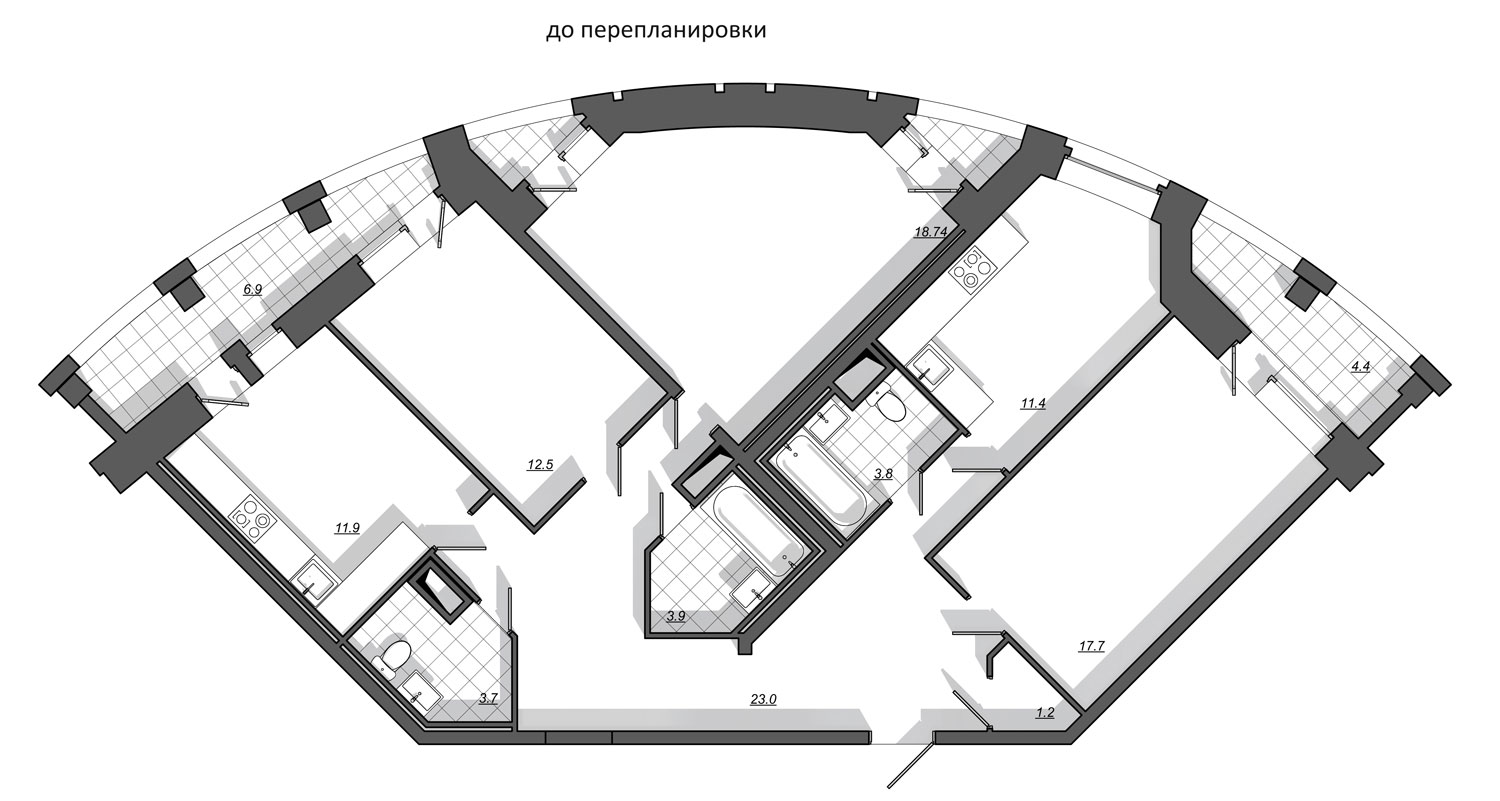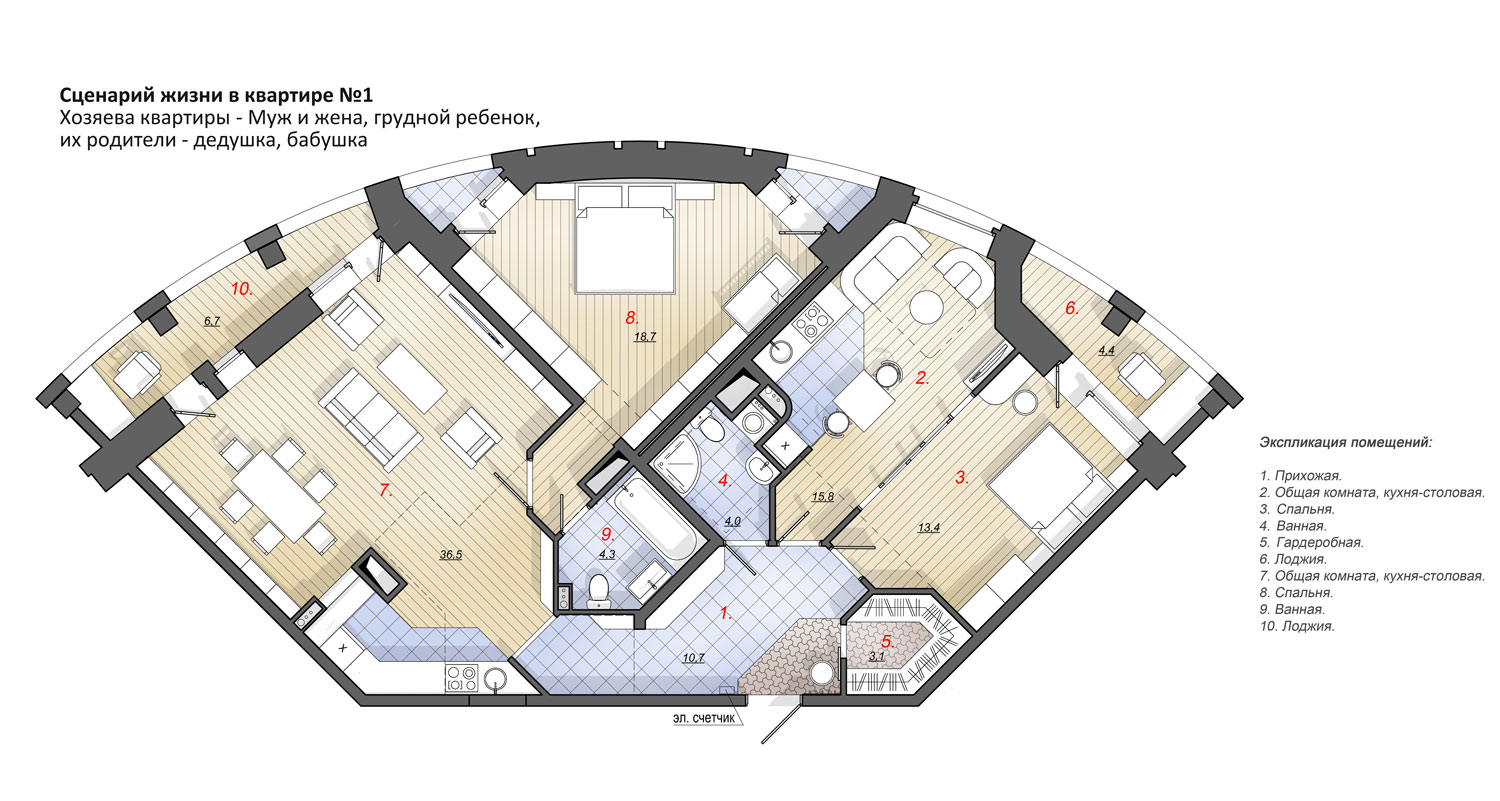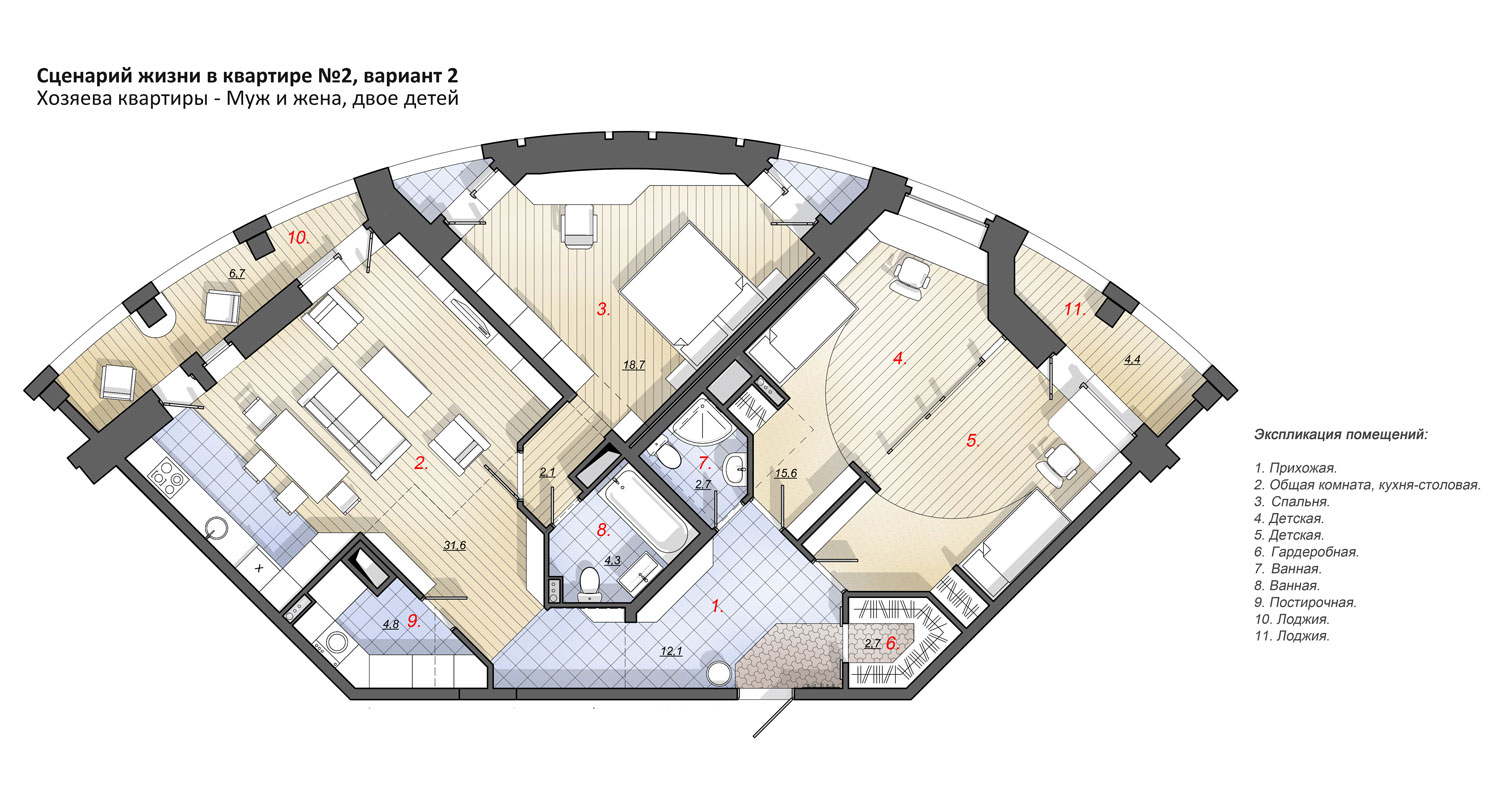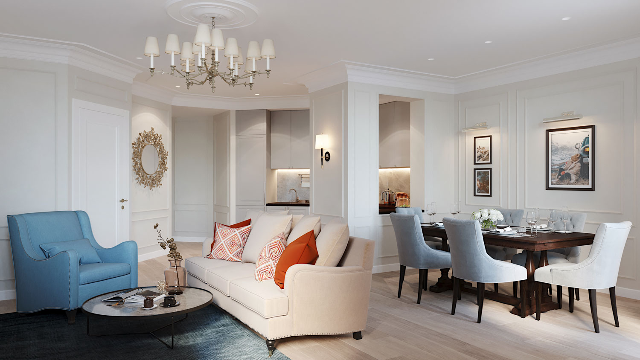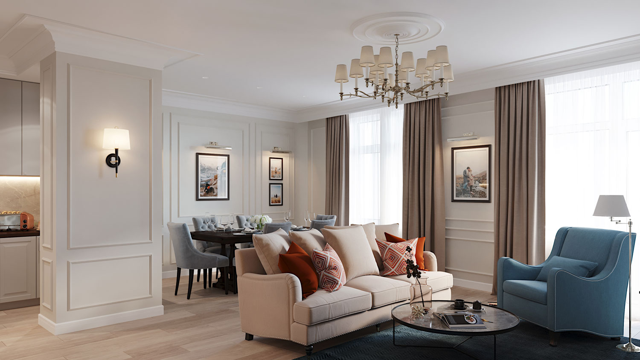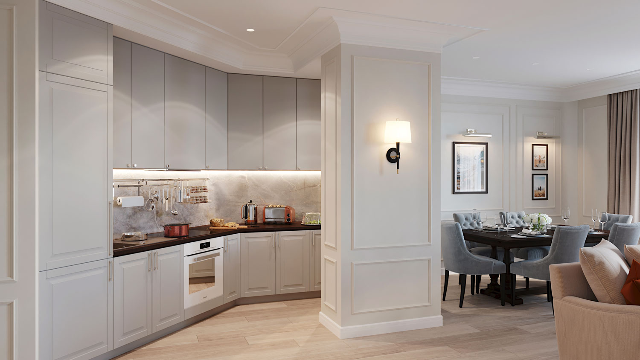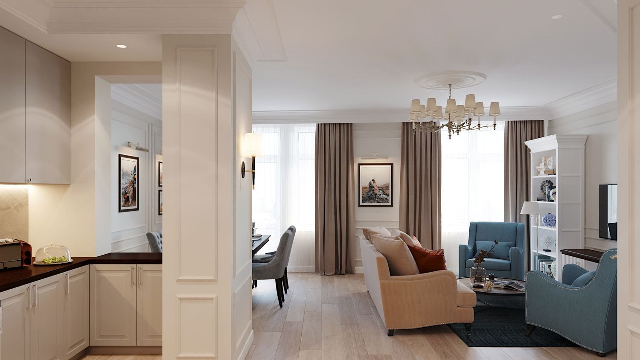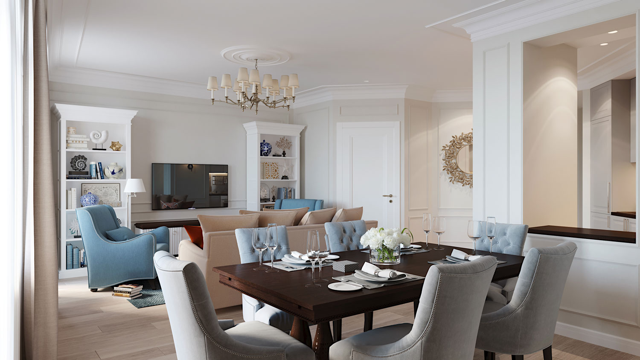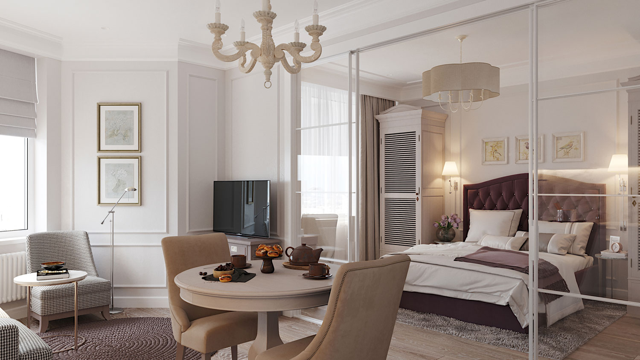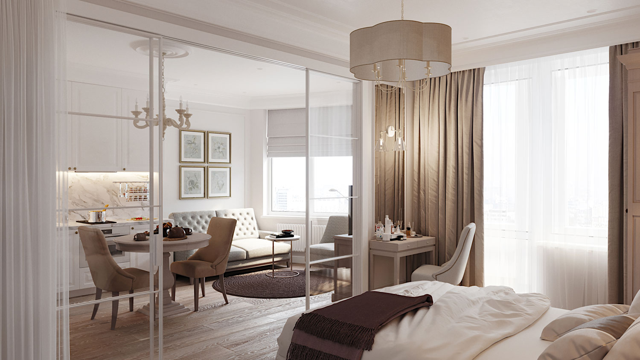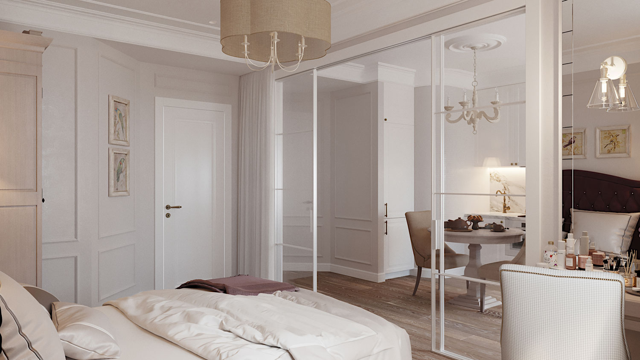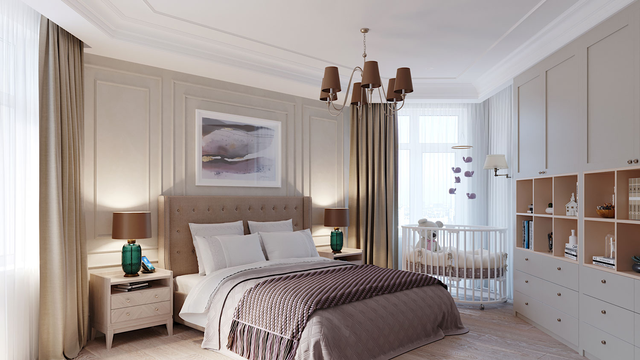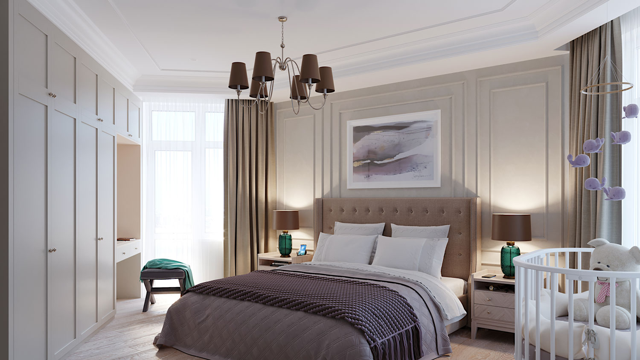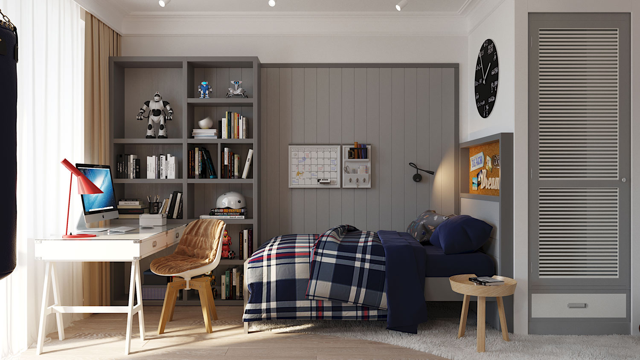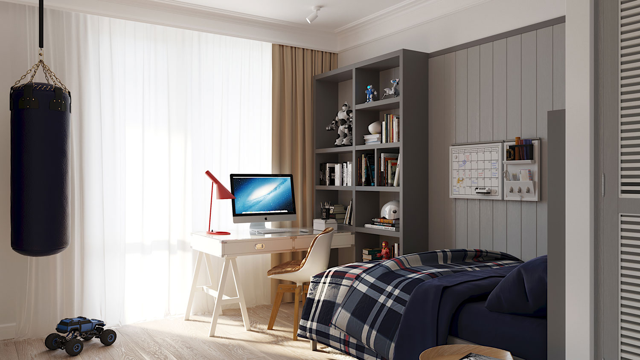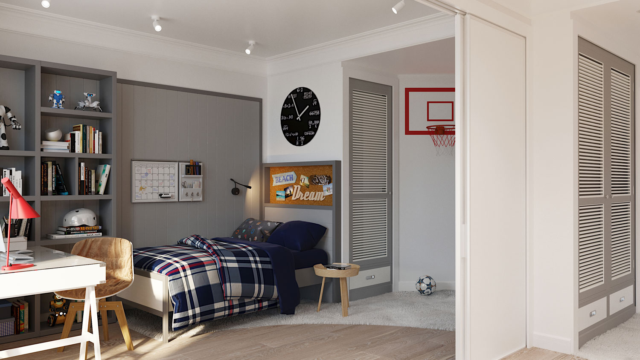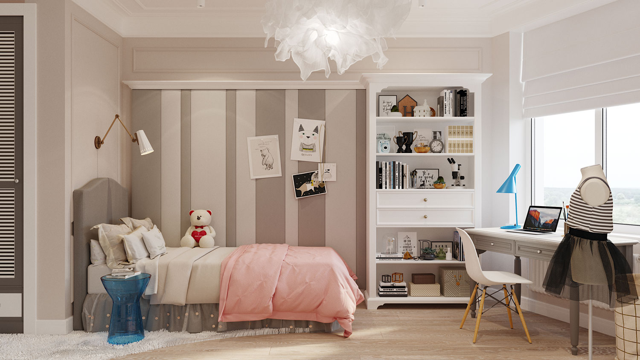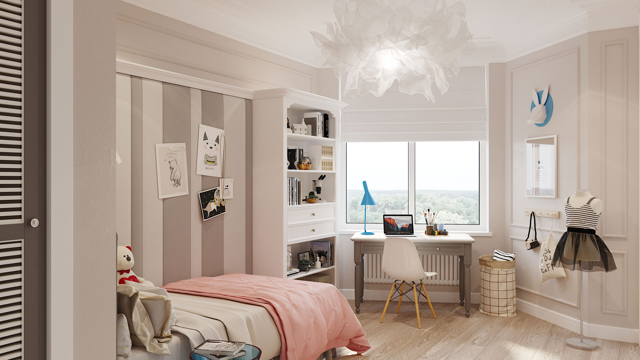The author’s project of redevelopment and interior design of the apartment in the residential complex “Primorsky Kvartal”, Saint-Petersburg. The area of the object is 109 m². The project was made by order of the developer IC “Megalit”. We created several options for the new layout under different scenarios.
Chef-apartments are apartments-transformers. Free layout plastically adapts to the needs, hobbies and family composition, because for one front door is actually two apartments. Three generations of a family can live happily together on these 109 meters. Imagine: one half is given to young parents, and the other – to beloved grandparents, who already find it difficult to live independently. At the same time and will see the baby every day. The second kitchen can be abandoned and the room can be used as an additional (fourth!) room – a study, a guest room, the second nursery … In a solution with two children’s rooms next to each other, a mobile partition is appropriate – the children can combine the rooms into a single play area or fence them off as they wish.
Redevelopment 1. Scenario when husband, wife, infant child, grandparents live in the apartment.
The space is divided diagonally into two self-contained apartments in the apartment. Large in area, the left side is designed for the young parents and child to live, the right side for the grandparents.
The left side of the flat:
We remove the wall between the kitchen and the adjoining room, we remove the bathroom between the hallway and the kitchen. By combining these three areas we get a spacious 36.5m multifunctional kitchen-dining room-television room, a place to celebrate family gatherings, receive guests, etc.
Bedroom 18.7 m² – a space of peace, it remains in the heart of the apartment, with its own, self-contained bathroom.
The right side, for the older generation, is shaped like a studio apartment, with its own kitchen. The fixed wall between the kitchen and the room is replaced by a mobile partition. The 15.8m kitchen-dining area and the 13.4 m² bedroom can now be combined into one room or split into two, as required. The grandparents’ section retains its autonomy from the rest of the home.
Workplaces have been designed on both loggias.
Near the entrance there is a 3.1 m² closet.
Redevelopment 2. Living scenario for a couple with two children.
The basic layout solution is almost the same as in the first case: two interior partitions are removed, so there is a common multifunctional space kitchen-dining room and living room 31.6 m² and two children’s, separated by a mobile partition, which can be optionally sliding, forming a common play area.
Differences from the first renovation:
– The space of the second kitchen becomes a children’s room.
– The third bathroom does not disappear, but is transformed into a laundry room.
