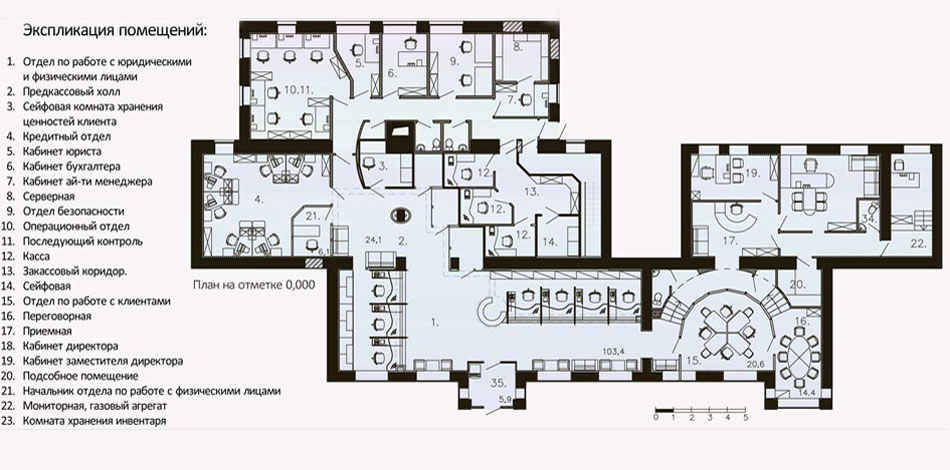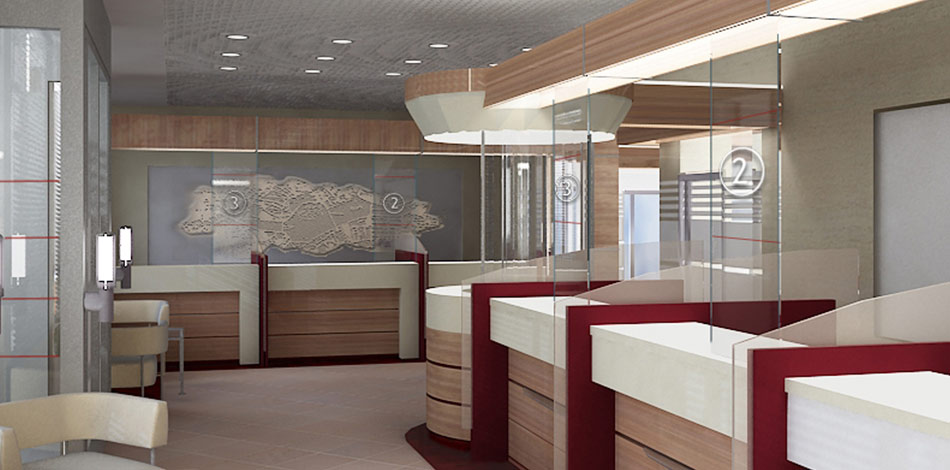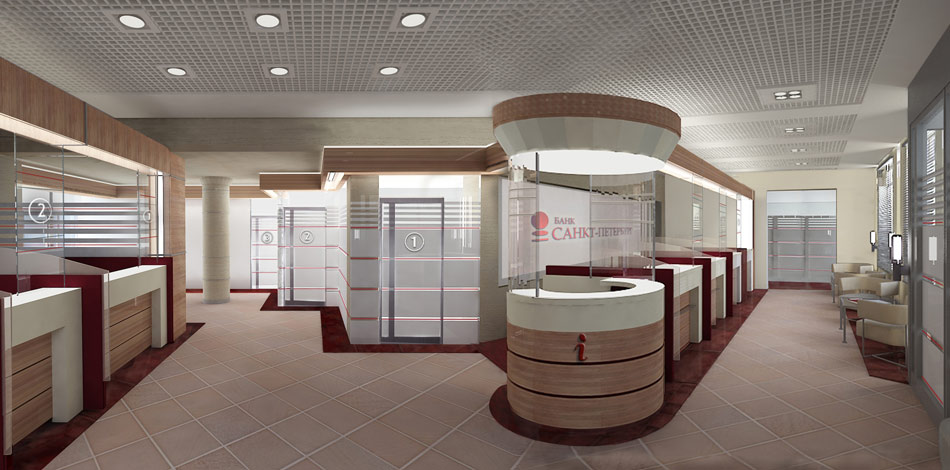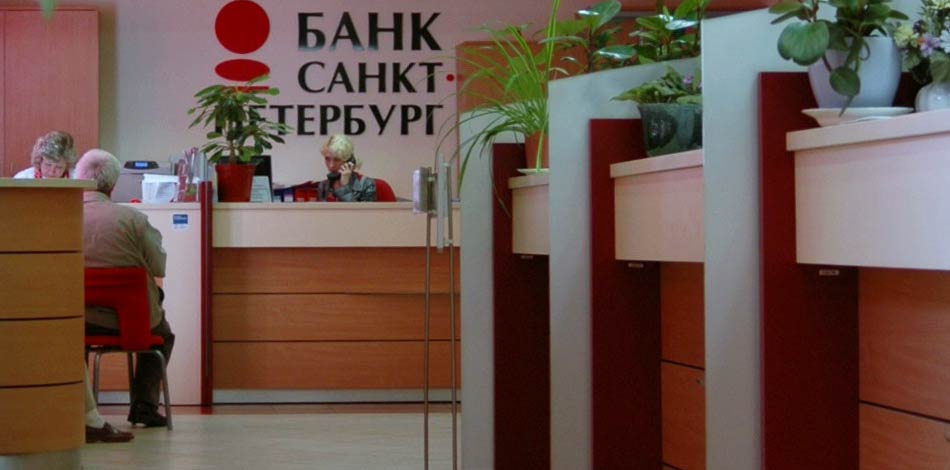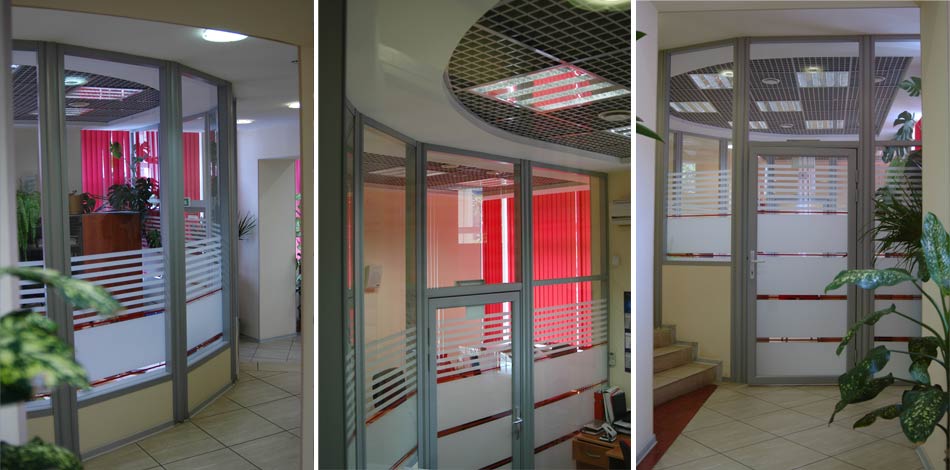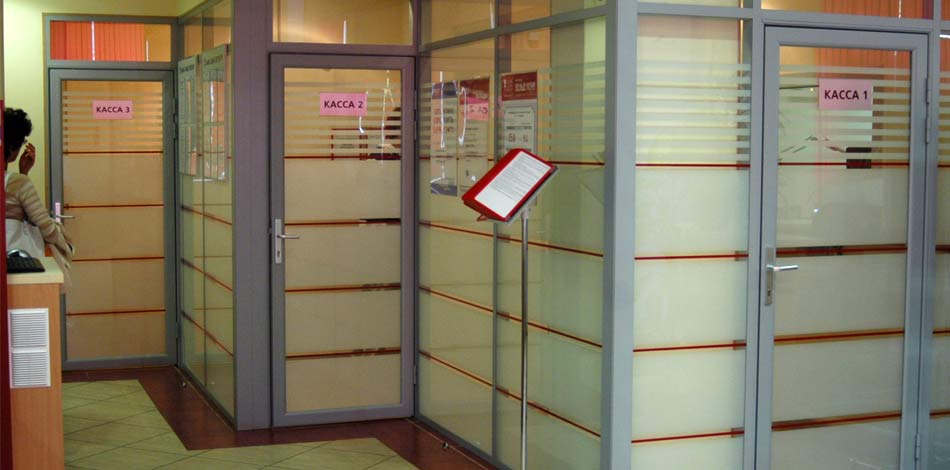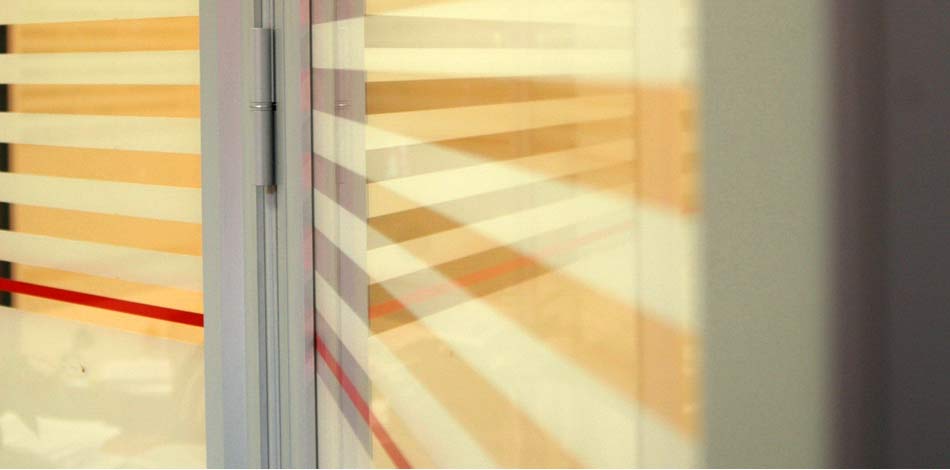The basis for the architectural design of the renovation of the branch office of the Bank Saint Petersburg is the combination of the three functional areas – the reception area for private individuals and businesses, the cash desk and the waiting lobby – into a single spatial system.
The cylindrical reception desk in front of the main entrance is the central dominant element around which the movement is to unfold. All three crucial zones open up to the visitor like a fan, with an expressive reception in the foreground.
The light-coloured bar which runs along the entire surface of the square from above, as well as the dark red stripe running parallel to it on the floor, intuitively set the algorithm and logic of movement within the room. The shape of the cylinder on the one hand untwists movement around itself, diluting the flows, while on the other it attracts and holds the space around it. The light bar runs at a height of 2,400mm, visually cutting the room (3500mm) vertically.
The lights are mounted at the bottom and top of the beam. Integral light panels provide comfortable, evenly distributed light. Inside the beam there are ventilation lines with air supply from the sides, which creates additional comfort for visitors. Due to the fact that the beam, as well as the reception, is made of wood, there is a feeling of built-in furniture in the volume of the interior. Mounted in a number of places rests on the walls and fastened to the ceiling through special structures thin section, painted in the color of the ceiling grid and invisible to the eye. The top of the cylinder is made and mounted on the same principle as the beam: white plastic is introduced along the contour.
Floor tiles:
The main one – according to the brand book;
Border contours – matched the color of the red partitions outlining the reception area, thereby visually merging the furniture and floor in a single element (the weighted lower part contrasts with the lightweight top).
Pre-cash cabins look like glowing glass cubes, and this strict geometricism emphasizes their special status. The glow of the booths provides an additional light source, and the contoured beams provide diffused light to the ceiling in the waiting area, creating a tranquil atmosphere.
The ceiling and column in the lobby are plastered in the main color of the room. Plastered to “tuff” – smooth surface with indentations and “potholes” – additional softness of perception. Warm, muted sandy-pistachio shade. The framing is metal strips. The column is joined to the ceiling by a developed capitol.
The Grillato lattice ceiling is divided in the recreational area of the reception area of legal entities with plasterboard strips, visually reducing the elongated space. In the gaps are inserted square modules with built-in round lamps (4 pcs.). Above the common space (movement to the waiting room) in the lattice ceiling are embedded round lamps at a certain distance from each other, revealing a more multidirectional movement.
The grid is detached from the ceiling by 200 mm. The windows fit under the plasterboard, and niches for blinds are arranged in the adjacencies.
The recreational area along the windows is tiled along the floor with the same dark tiles as in the rest of the outline frames.
The walls in the main hall behind the reception desks have the above texture and shade, in the center of each – a niche, no more than 100 mm deep, smooth texture brightened to milky white (but muted), they are organized logo with the name of the bank in the reception area for legal persons and panel – bas-relief with the city map with the slogan in the area of reception for individuals. Both niches are equipped with special lighting.

