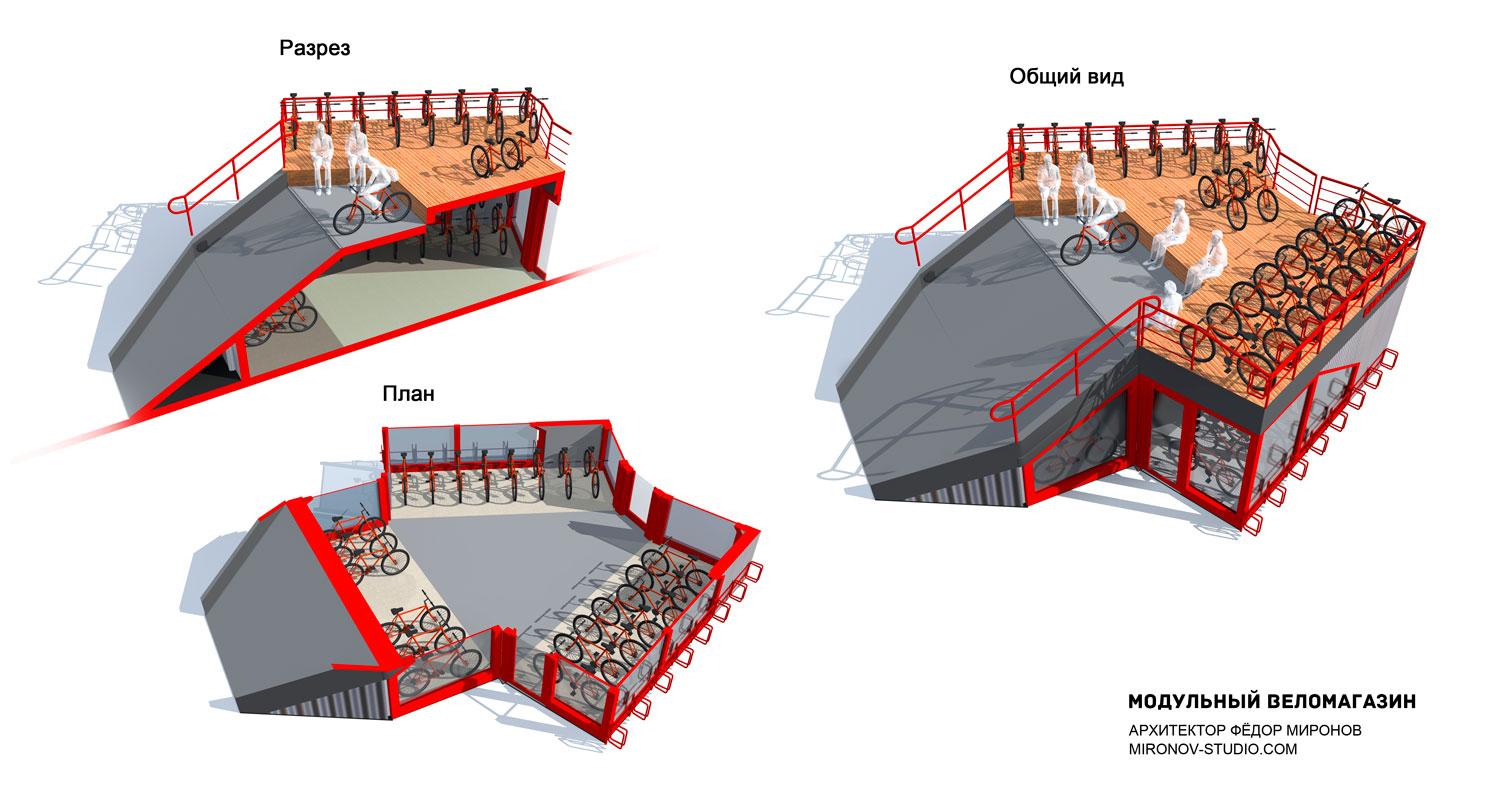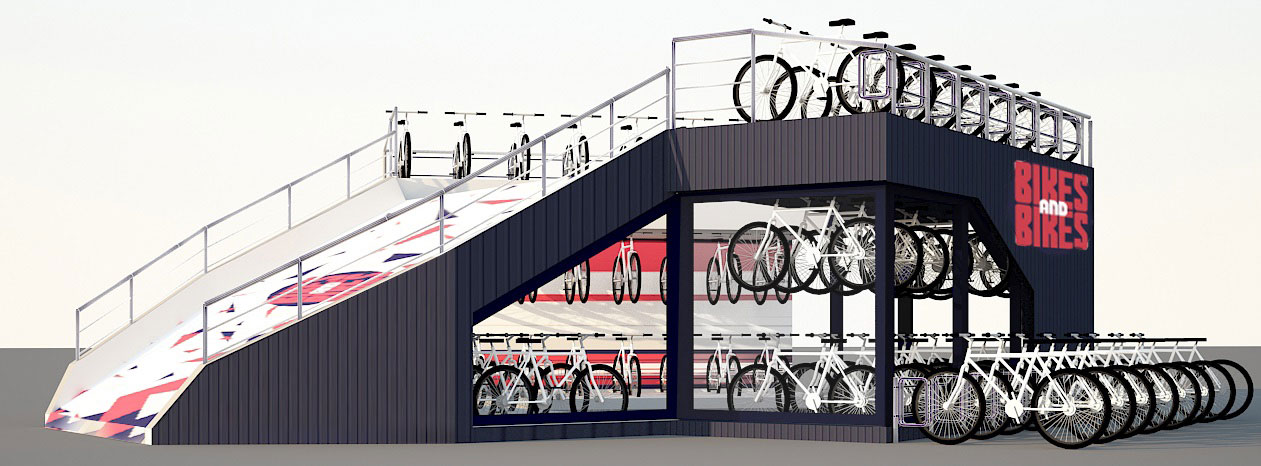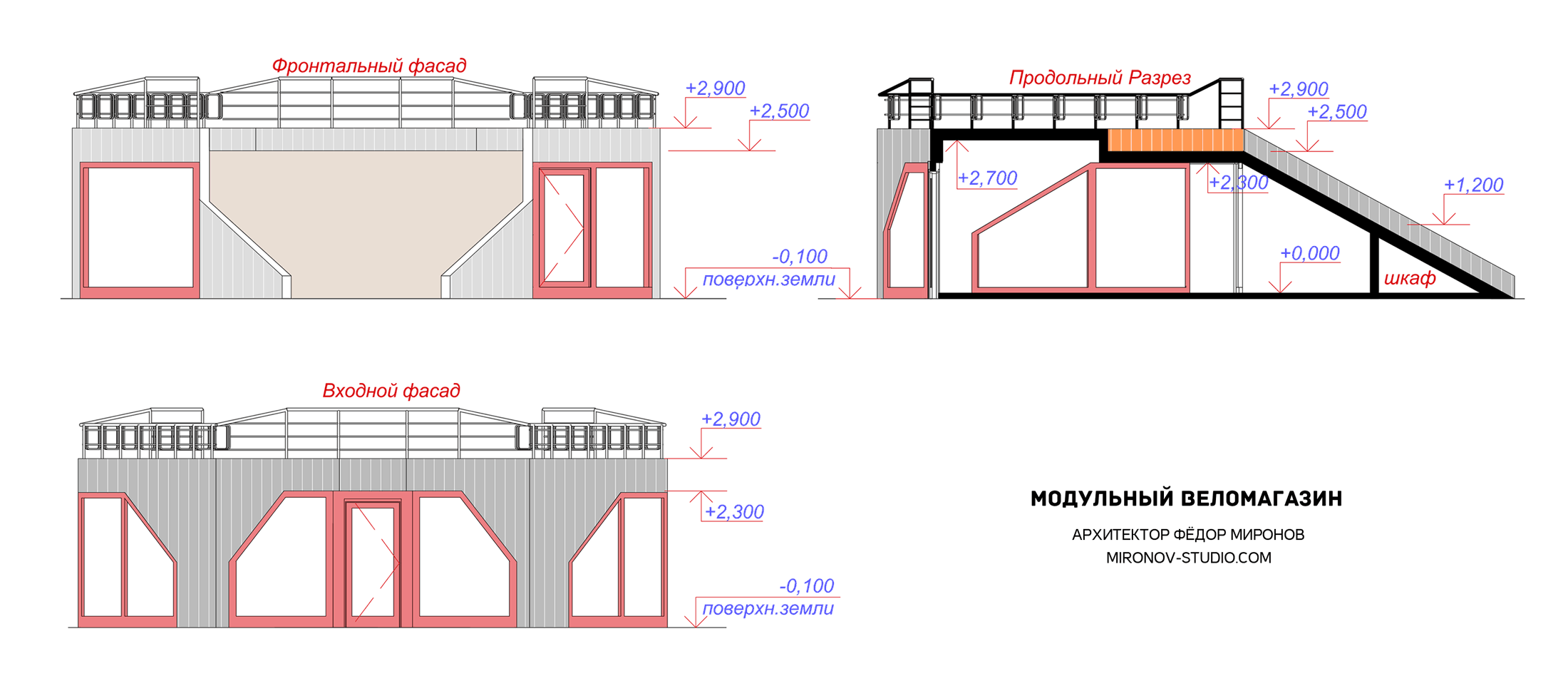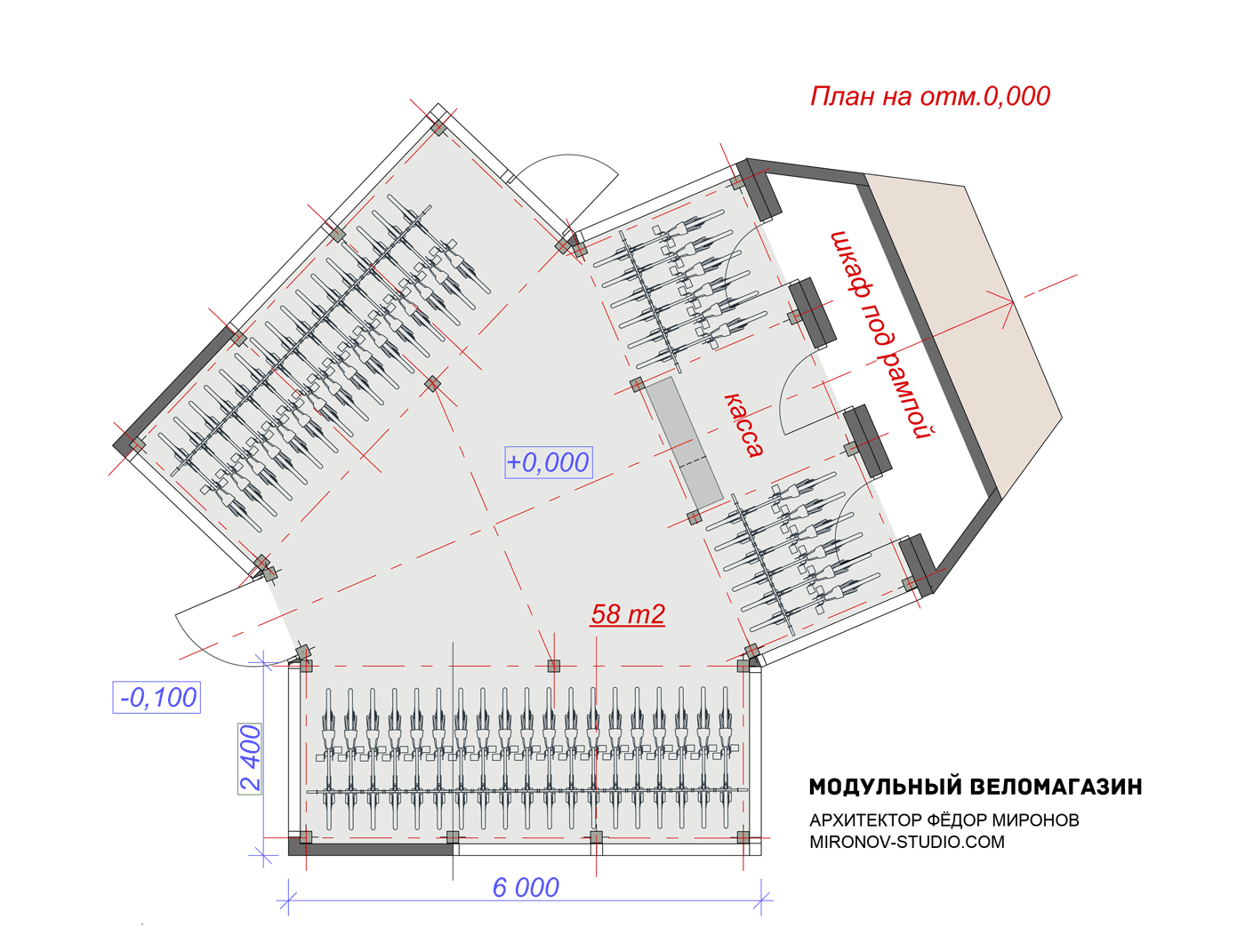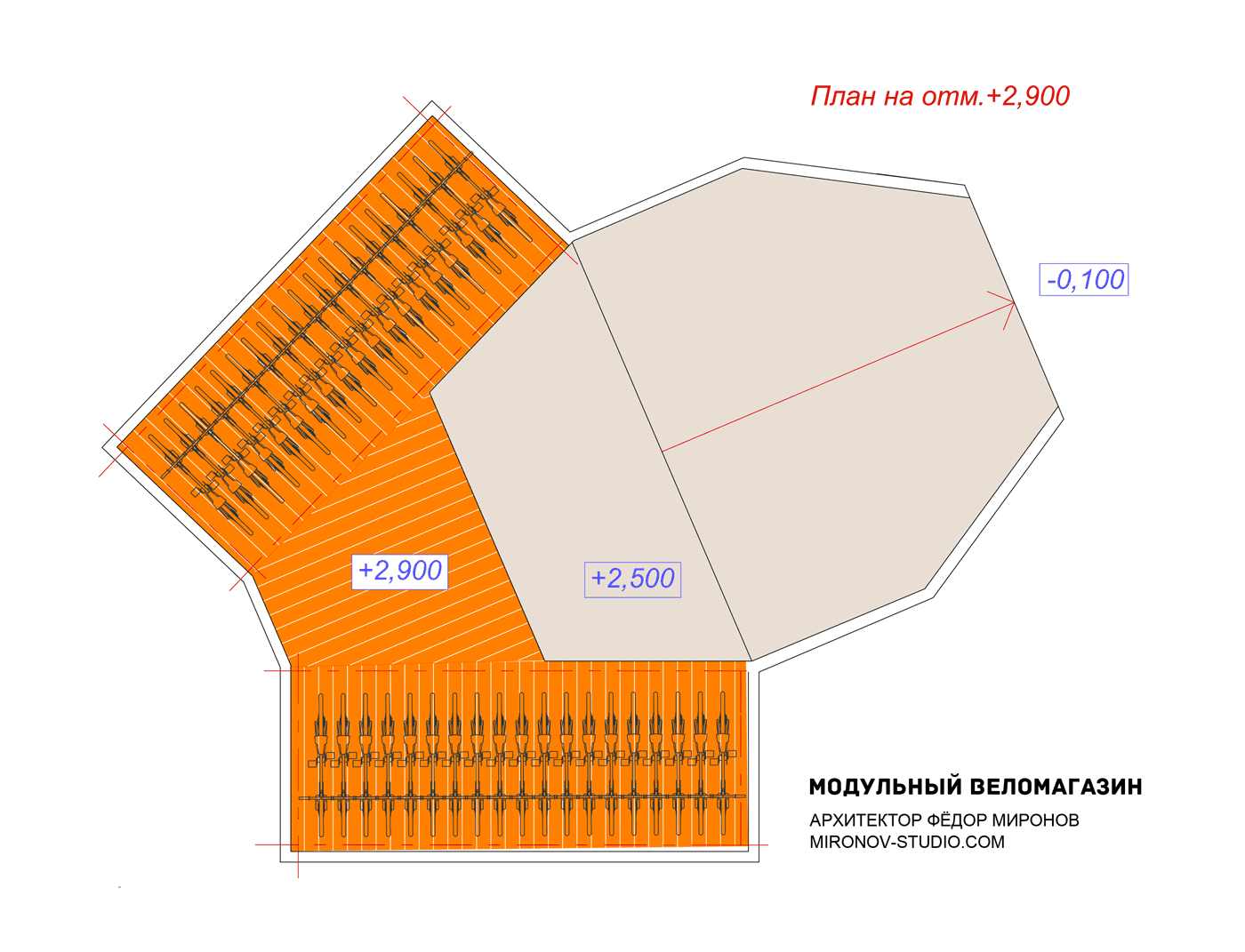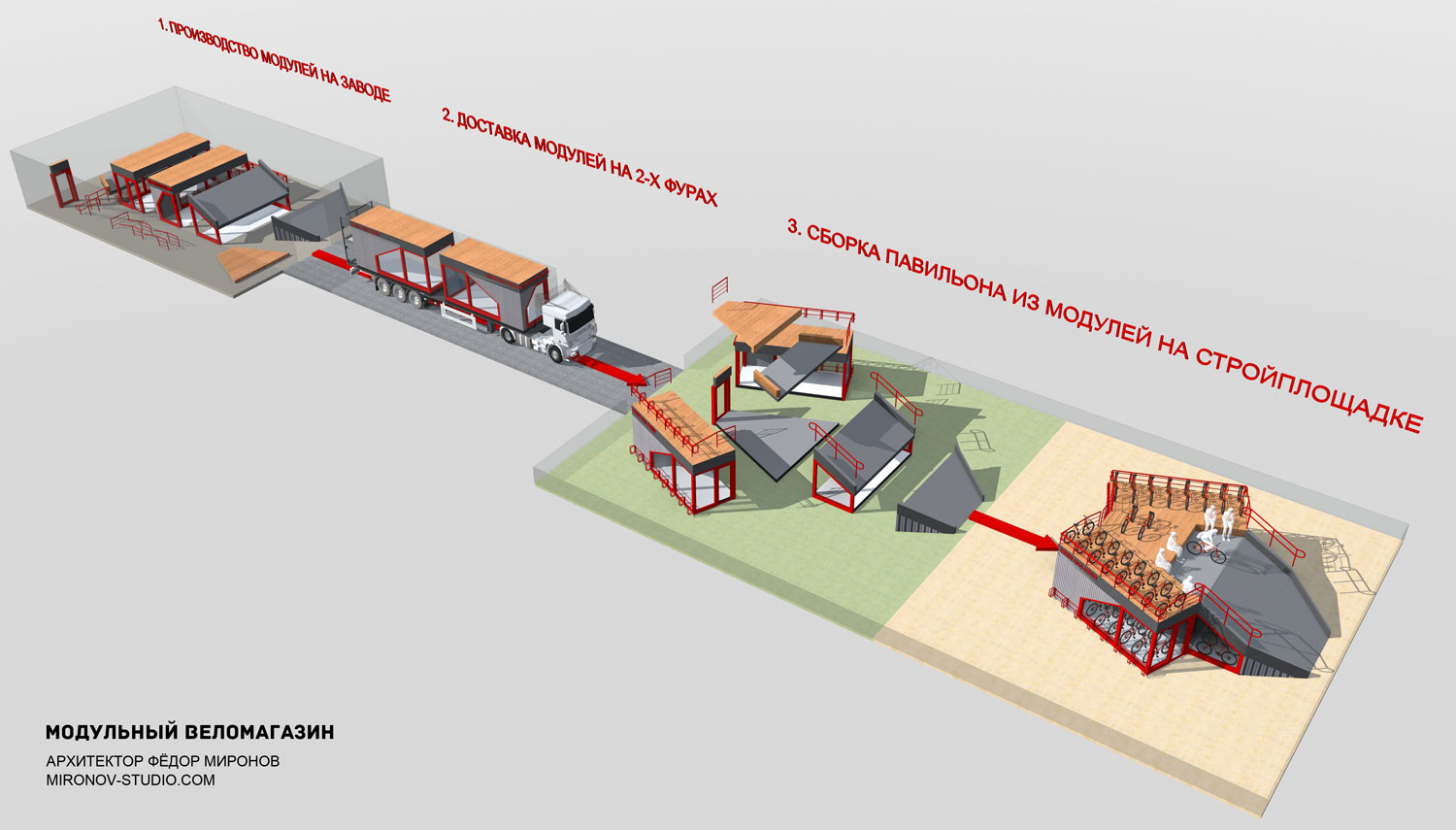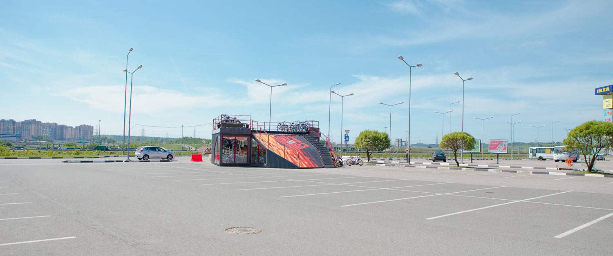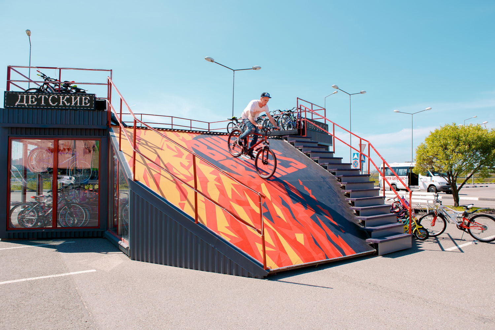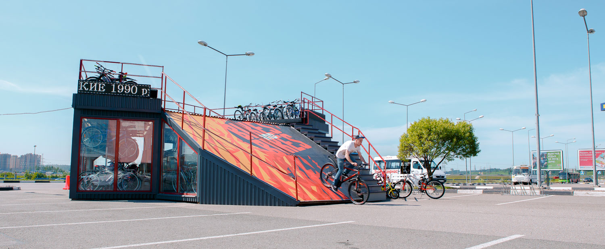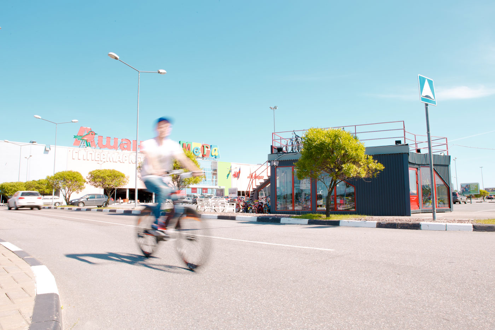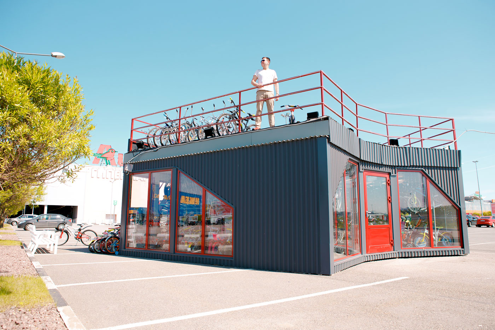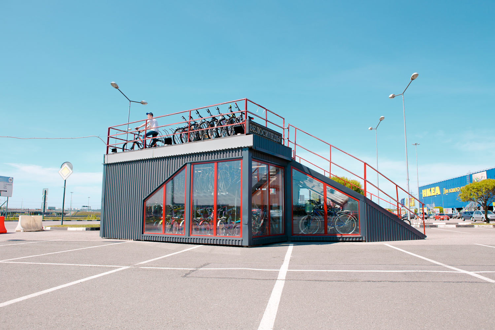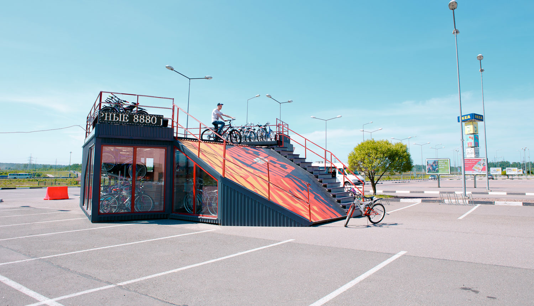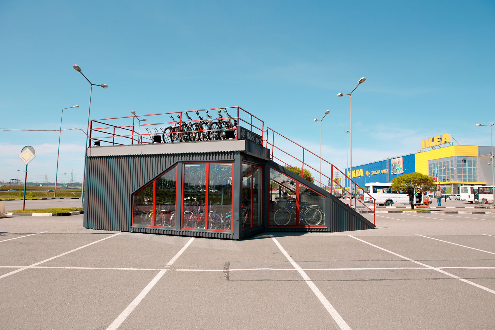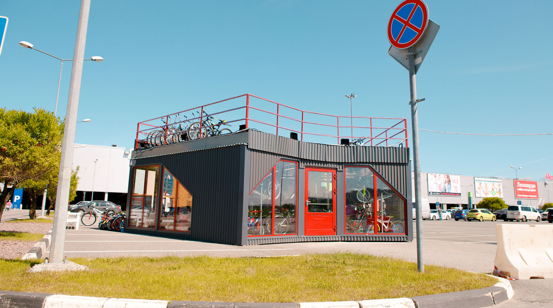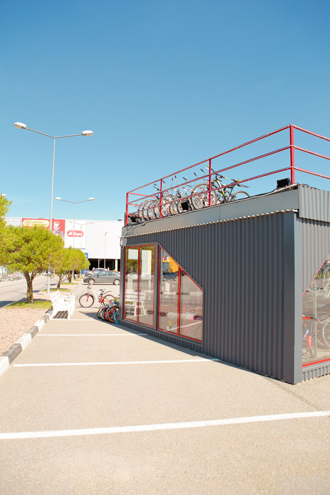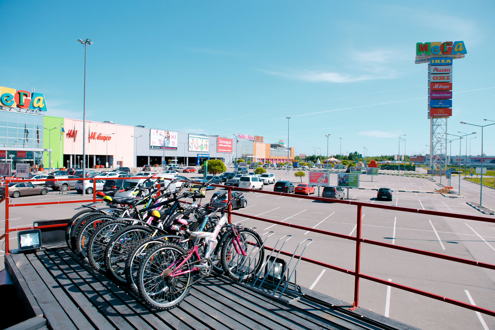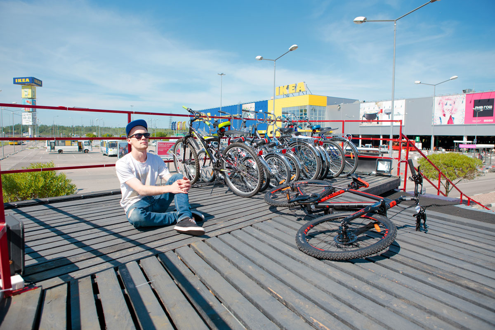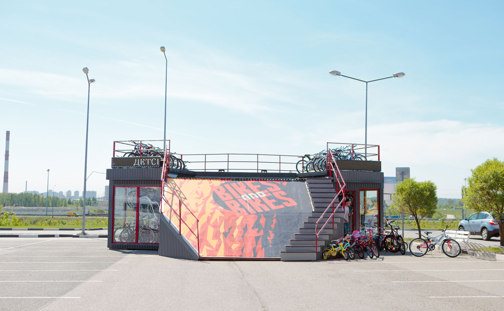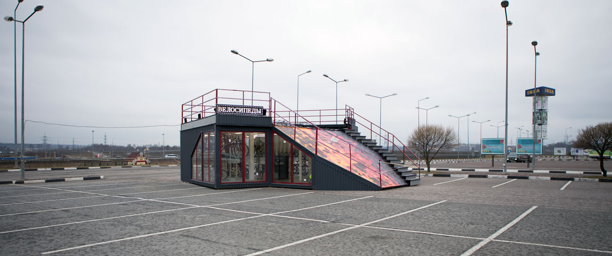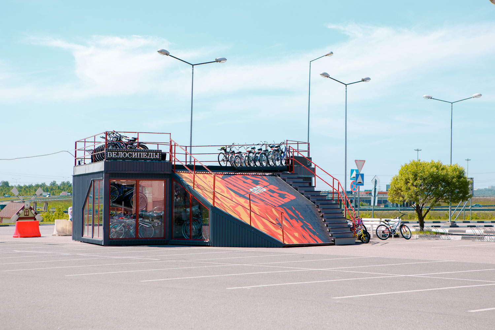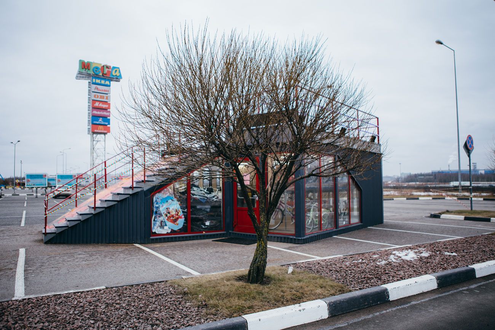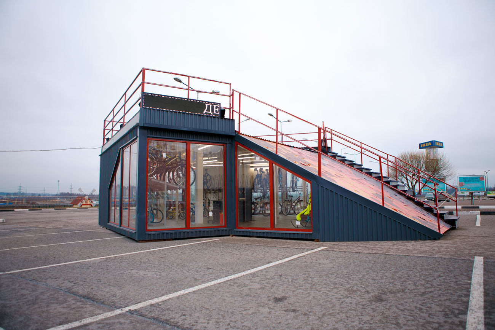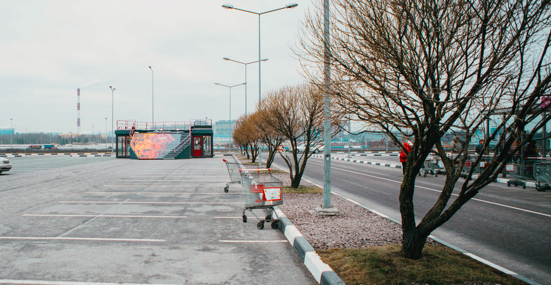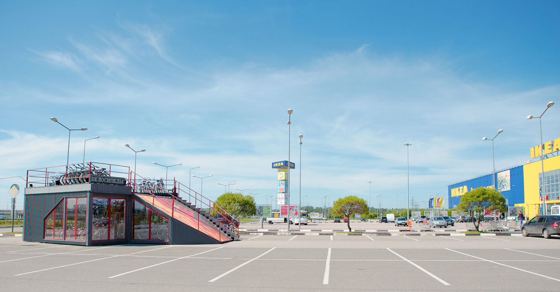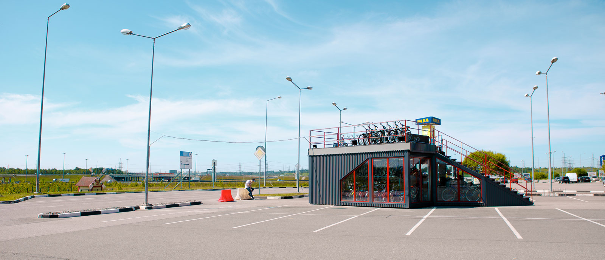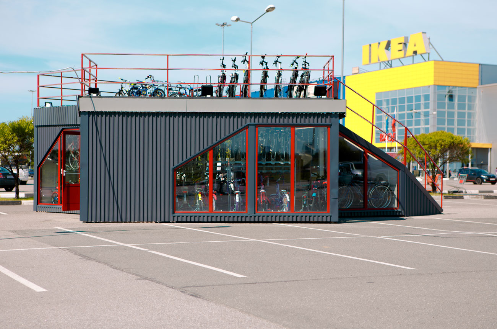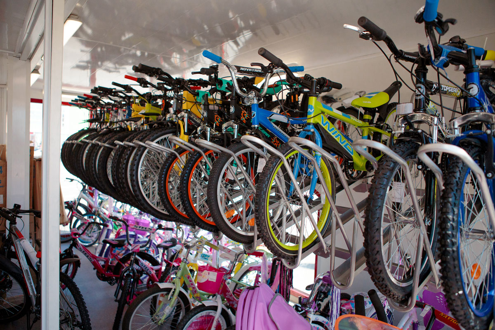The modular pavilion made of three containers combines striking architecture, convenient bicycle display, a showroom, and interactive elements. The ramp-roof with vibrant graffiti serves as a display window, test track, and event venue.
Bicycle Shop at Mega-Parnas Parking Lot
Bicycle Shop at Mega-Parnas Parking Lot
Modular Pavilion for Bikes & Bikes Cycle Shop located in the parking lot in front of the “Mega Ikea Parnas” shopping complex (St. Petersburg). The project combines compact, prefabricated architecture, vivid branding, and functional zoning, turning a retail space into a noticeable urban landmark.
Concept
The pavilion is assembled from three modular containers, forming a “trefoil” shape in its plan with a triangular internal hall. This solution allowed us to move away from the usual linearity of “cargo architecture” and create a more developed, dynamic space. The containers are used not as simple volumetric blocks, but as functional “cabinet-walls,” accommodating retail equipment and storage areas.
Functional Solutions
- Assembly and Delivery: The modules are designed for transport and quick on-site installation.
- Sales Hall: An equilateral triangle, with bicycles arranged in one or two levels along the perimeter, allowing for easy viewing of the assortment and convenient access to each product.
- Entrance Orientation: The facade facing the main entrance of the shopping center has a slanted roof with an integrated cash register and a stand for small accessories.
The Ramp-Roof — An Architectural Accent
The slanted roof section serves as a multi-functional ramp, which is covered with fiery-bright graffiti by artist Dmitry Trusov featuring the Bikes & Bikes logo.
Its purposes are:
- an impressive demonstration of bicycles (riding onto and off the roof);
- conducting test drives with small jumps;
- a stage for promotional and sports events;
- a visual landmark attracting the attention of visitors to the parking lot and the shopping center.
Visual and Contextual Integration
The bright graphic code, dynamic roof lines, and functional exposition on the roof make the pavilion not just a retail outlet, but also a point of attraction. It is easily recognizable, seamlessly fits into the urban environment of the parking lot, and its design conveys the energy and freedom of cycling. The project united the compactness of modular architecture, the convenience of a retail space, and effective street marketing.
Author:
Fedor Mironov
With:
Maria Arshanskaya, Nikolai Kostenko, Mikhail Fedorov, Yuri Ivanov
Photo:
Alina Filimonova
2016
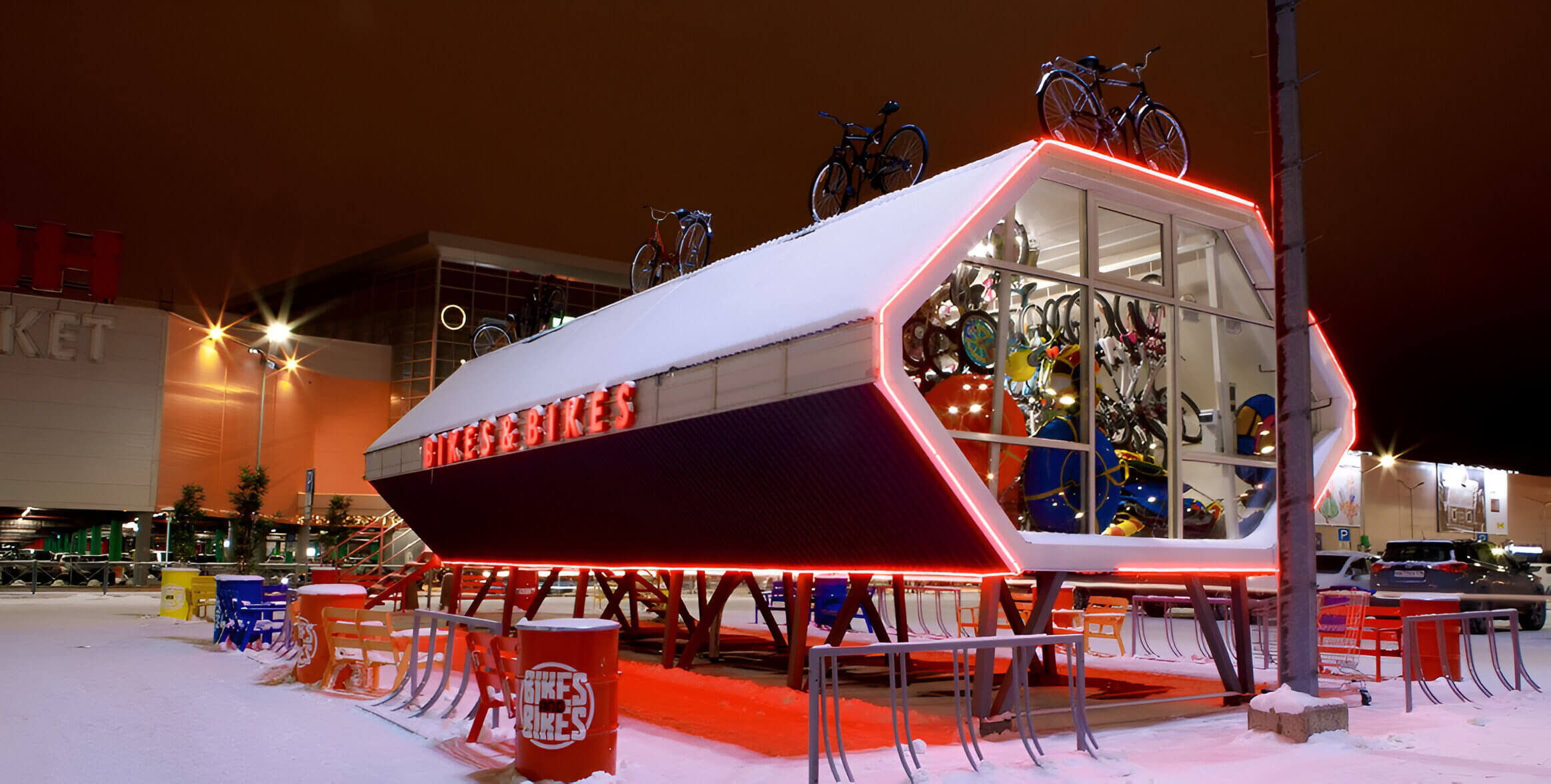
Bicycle Shop at The Mall Parking Area
A compact modular shopping pavilion, which accommodates one hundred bicycles on 87 m², while preserving space, convenience and spectacular architecture.
View Project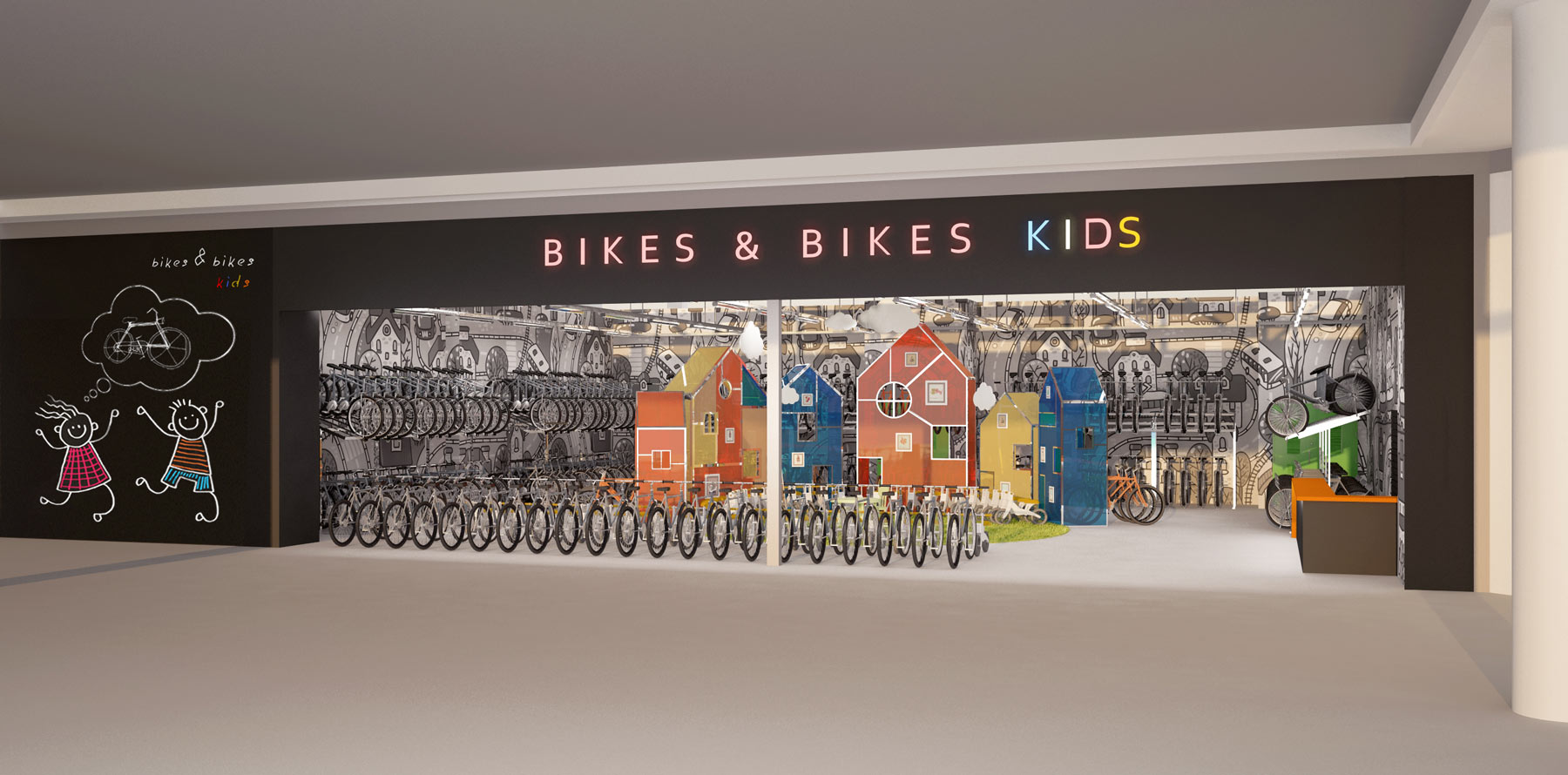
Bicycle Shop «Bikes & Bikes Kids»
The Bikes & Bikes Kids project is an example of retail design where effective product exposure is combined with visitor engagement. The interactive playground in the center of the hall and the themed design create an environment that holds the attention of customers and increases brand loyalty.
View Project