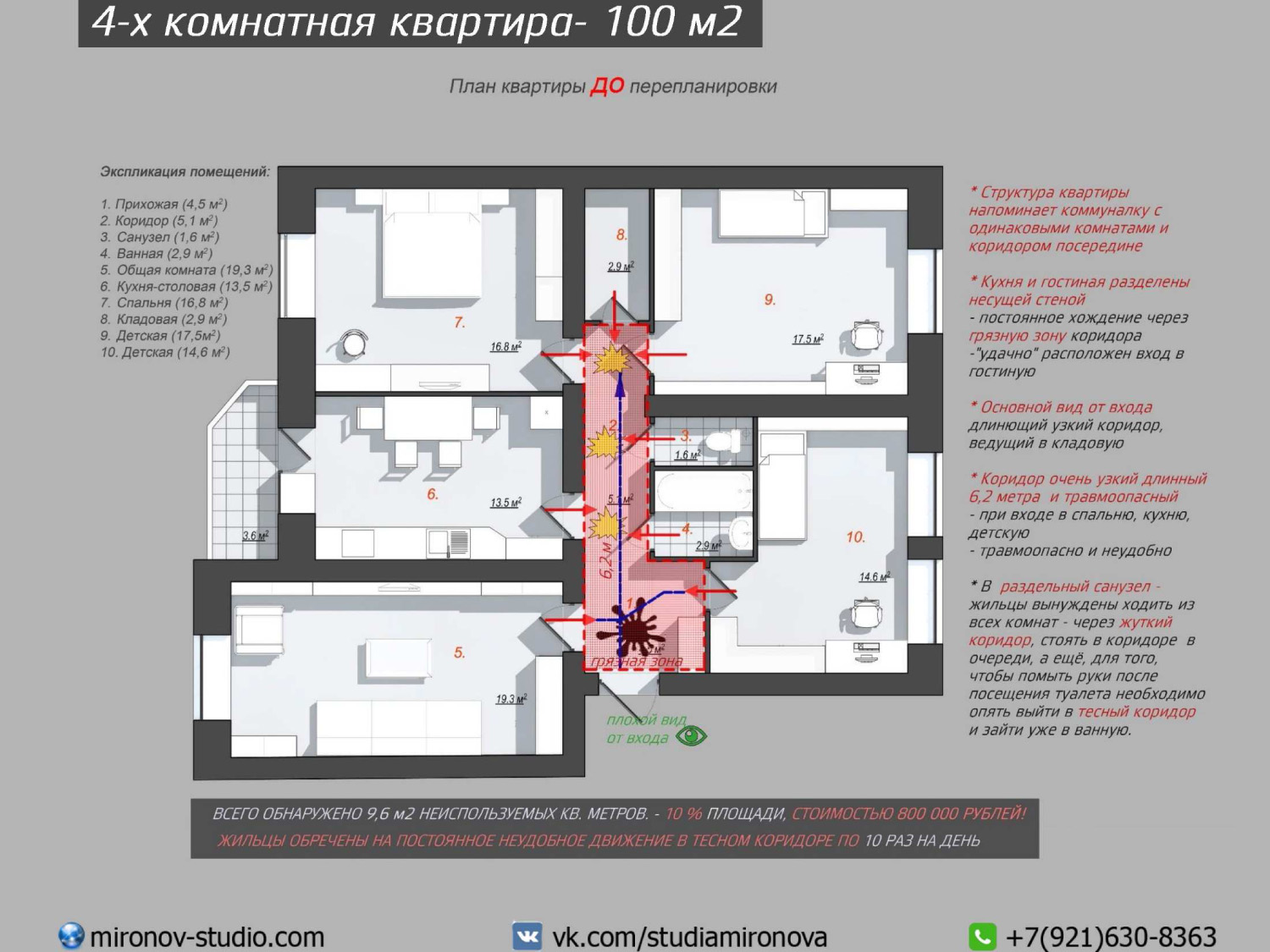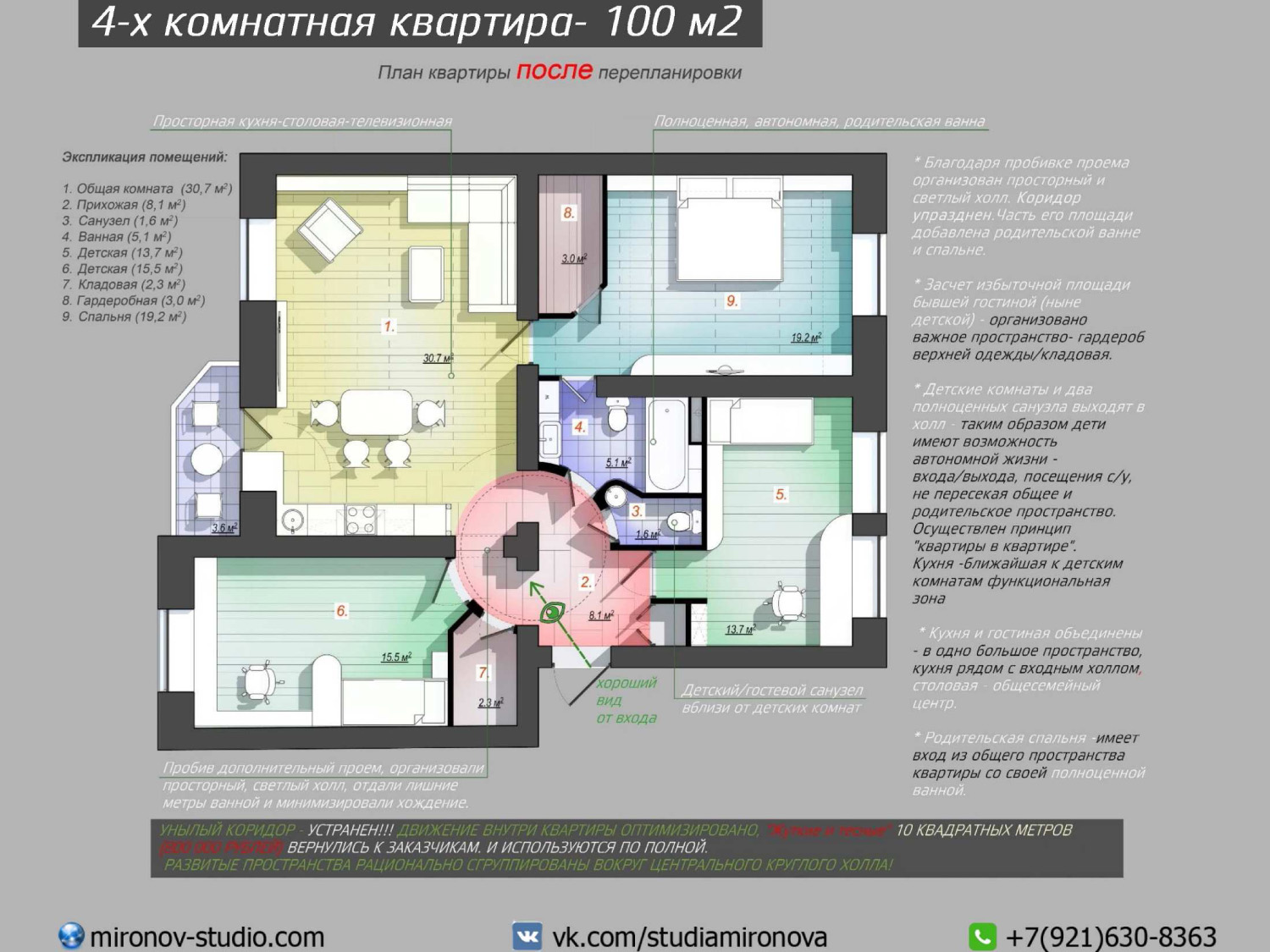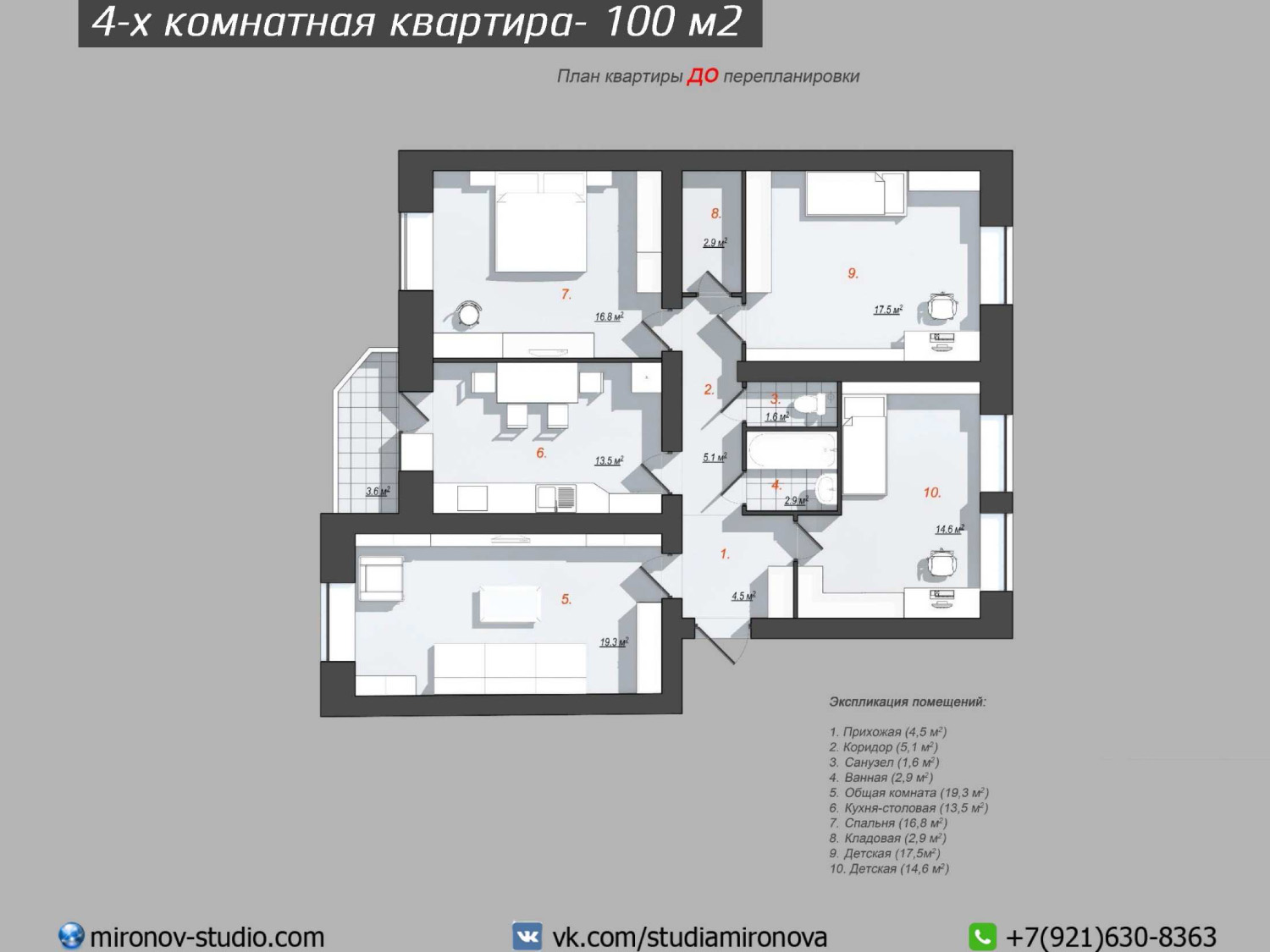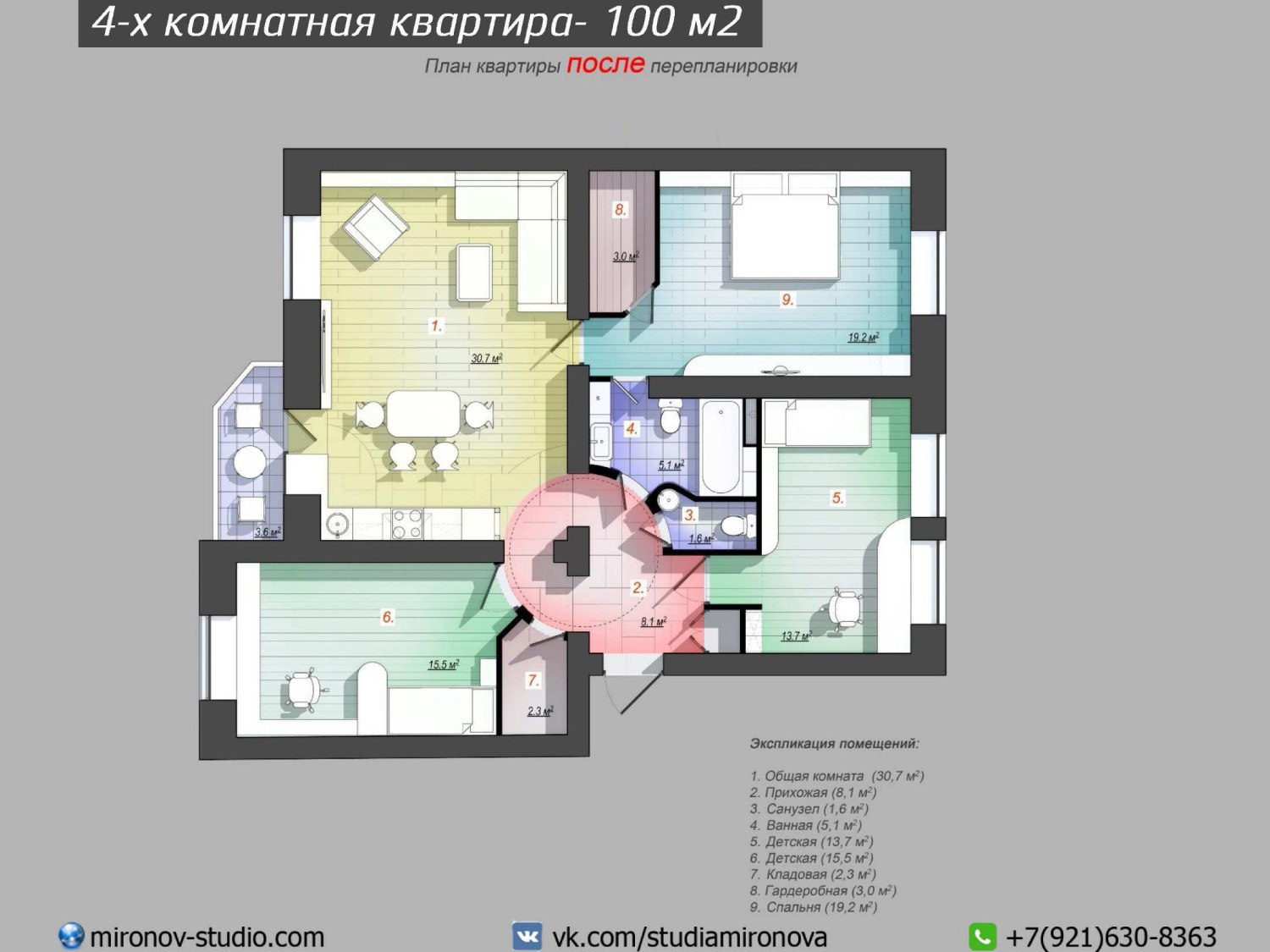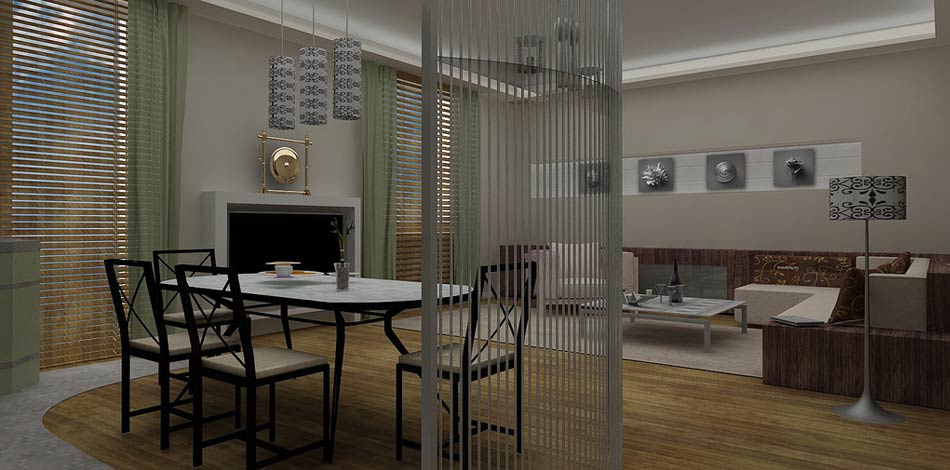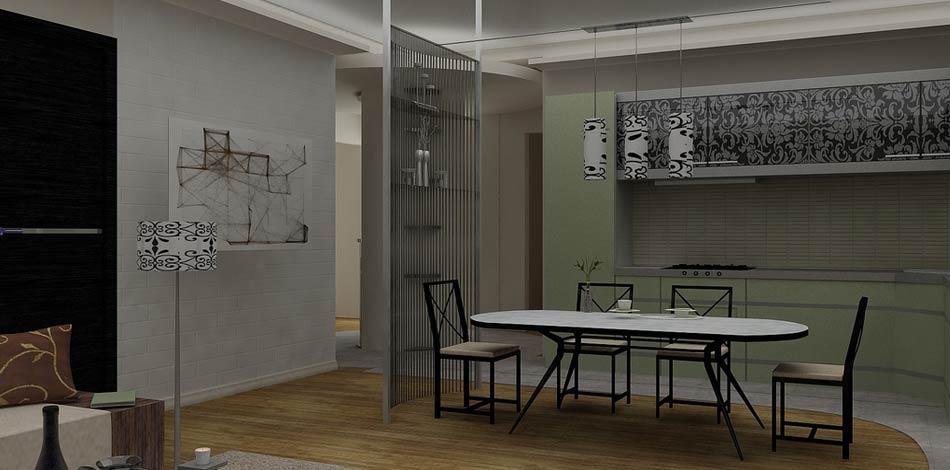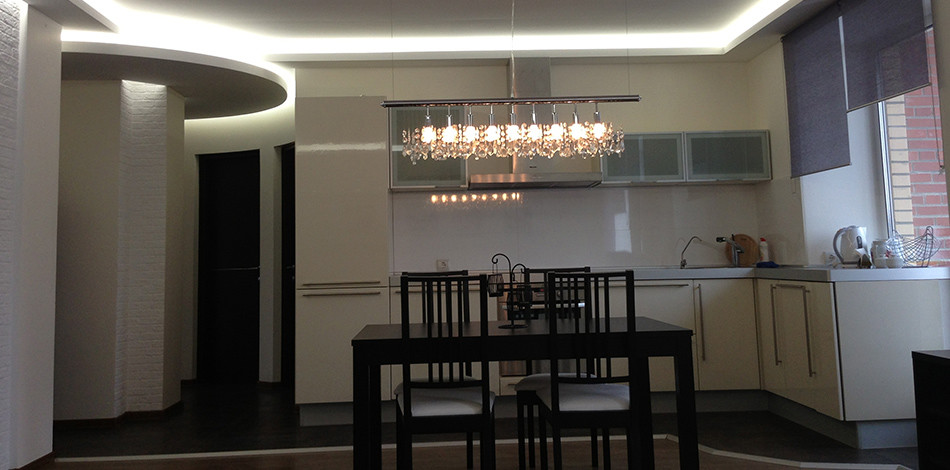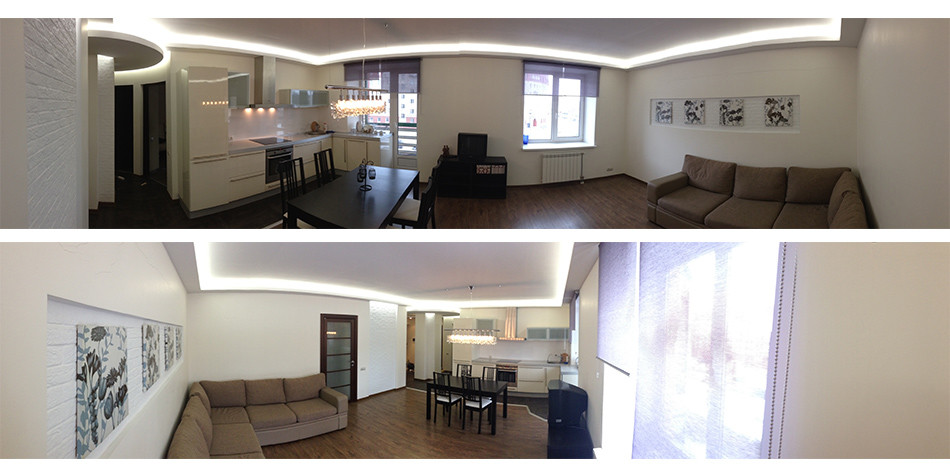Project of the author’s redevelopment and interior design of a four-room apartment of 100 sq.m. in Pushkin.
The main advantage of the project is the use of every square centimeter of usable space.
Analysis of the original layout
The structure of the apartment is very reminiscent of the classic Soviet communal apartment with a dark corridor in the middle. The corridor is very long, 6.2 meters, and very narrow, which determines its high risk of injury. At the end of the corridor there are three doors – to the bedroom, to the pantry, to the children’s room. The doors are concentrated in a tiny area, which only increases the potential for injury. There is a similar cluster of doors per square unit in the middle of the hallway – the entrance to the kitchen faces two doors to the separate bathroom.
The tenants are forced to go to the separate bathroom from all rooms through a terrible corridor (the only way for all movements in the apartment), possibly wait in the corridor for their turn, and in order to wash their hands after visiting the toilet, they have to go back out into the corridor and into the bathroom.
The kitchen and living room are separated by a load-bearing wall. The entrance to the living room is extremely problematic because it is right next to the front door, which condemns the owners to a constant walk through the most dirty area of the corridor.
Conclusion: the enchanted corridor is a concentration of design flaws in this apartment, and the tenants are simply doomed to wander through its dark, unfriendly space, pushing and shoving each other by numerous doors. Such a hallway may be an excellent setting for a surrealistic thriller, but it is not a comfortable living space for a family with two children.
The analysis found 9.6 unused square meters, which is 10% of the area, worth 800,000 rubles at current prices.
After the remodeling
The opening between the former living room and the kitchen created a spacious and bright hallway. The corridor is eliminated! Part of its area is added to the parents’ bathroom and bedroom. Dark and narrow corridor was transformed into a round and bright hallway, part of the square meters of the eliminated corridor was added to the area of the bathroom. In the middle of the hallway is a column with a discreet “round” ceiling, allowing the perimeter to be organized by a skylight.
At the expense of the excess space of the former living room, and now the children’s room – organized an important space – a closet / pantry.
Now the apartment has two complete bathrooms.
Children’s rooms and both bathrooms go into the hallway, so that the children have the autonomy to live, enter / exit, visit the bathroom, without crossing the general and parental space. The principle of “apartment within an apartment” is implemented. The kitchen is the functional area closest to the children’s rooms.
Kitchen and living room are combined into a single spacious space of 30.7 m2. The kitchen is now next to the entrance hall, and the dining room is a common family center.
The parent’s bedroom has an entrance from the common area of the apartment with its own full bath.
A full, self-contained parent’s bathroom.
Movement within the apartment is optimized. Developed spaces are rationally grouped around a central hallway.
10 square meters of space are given back to the owners and used to their full potential!

