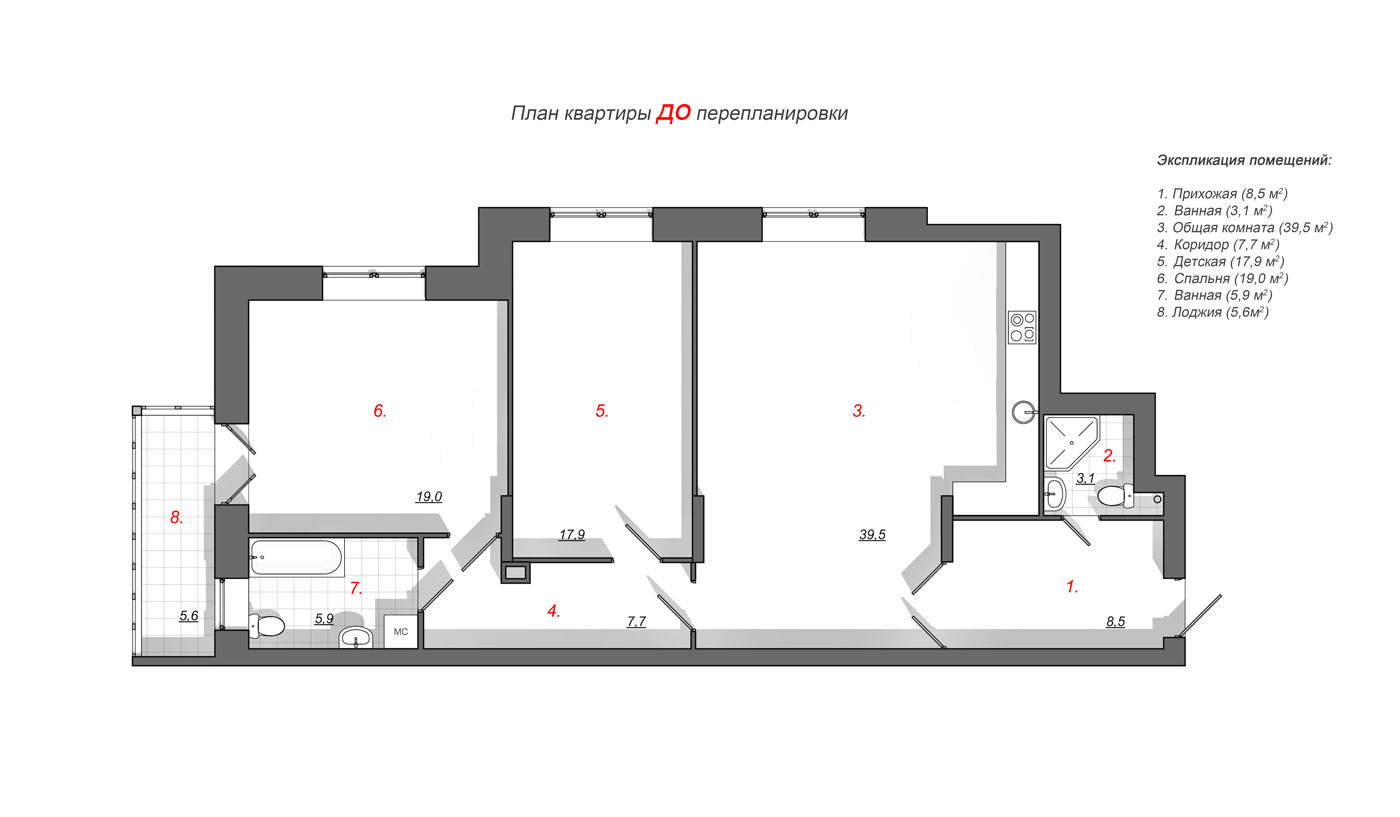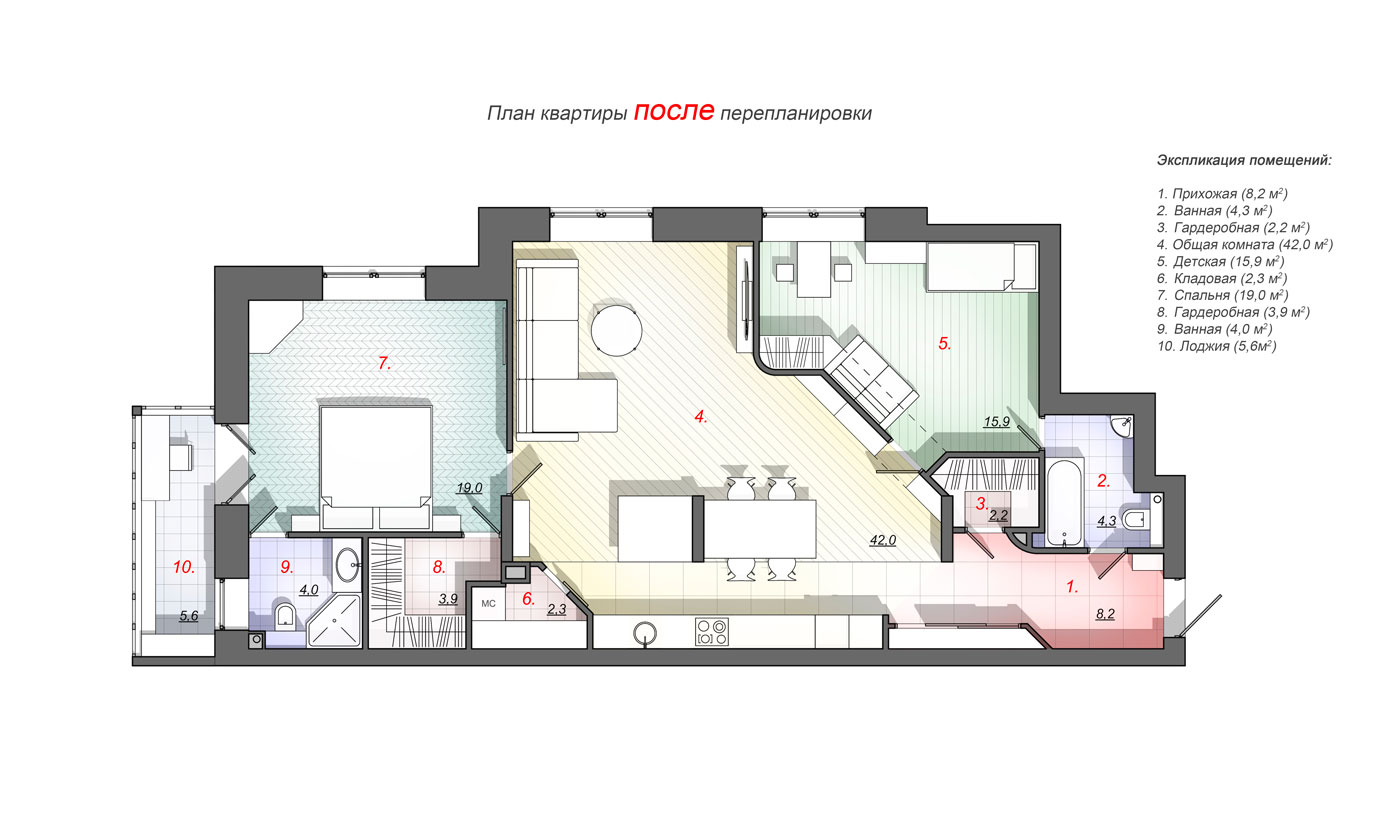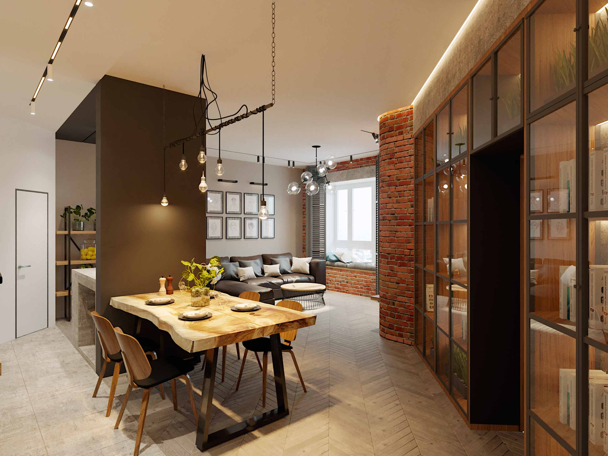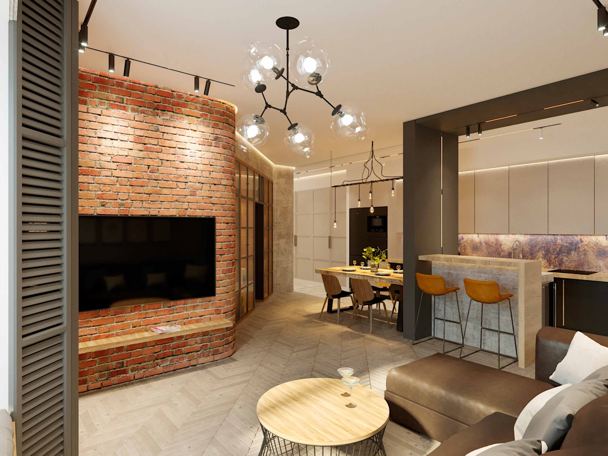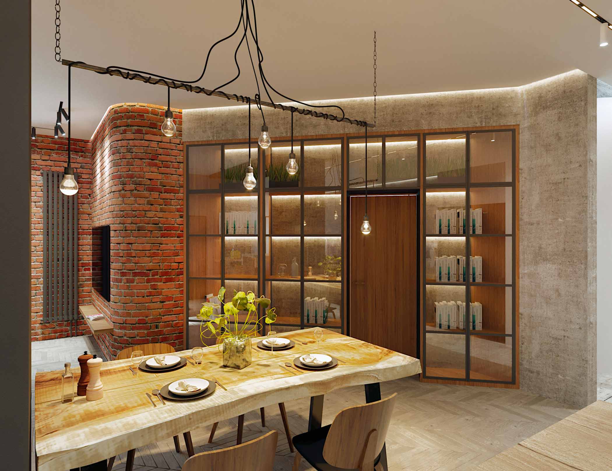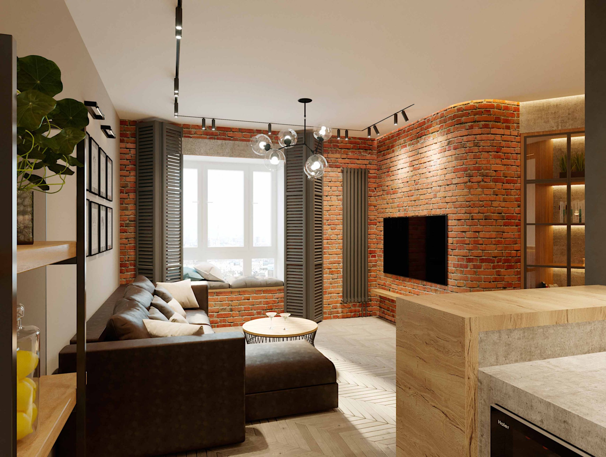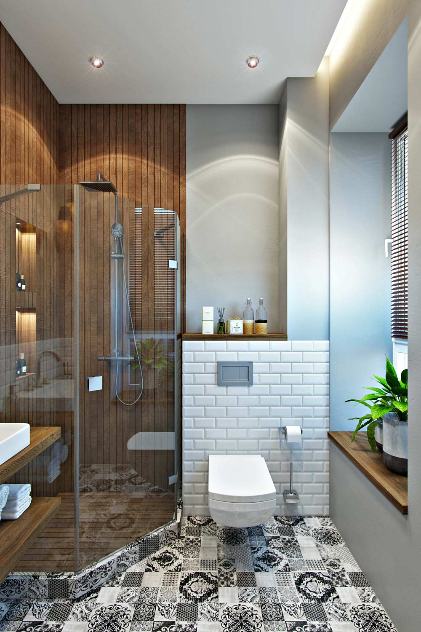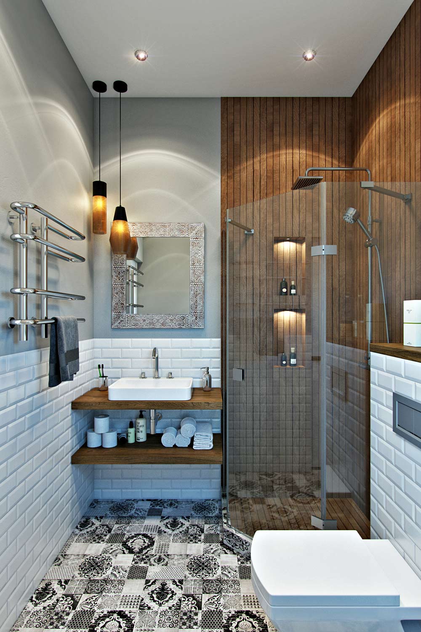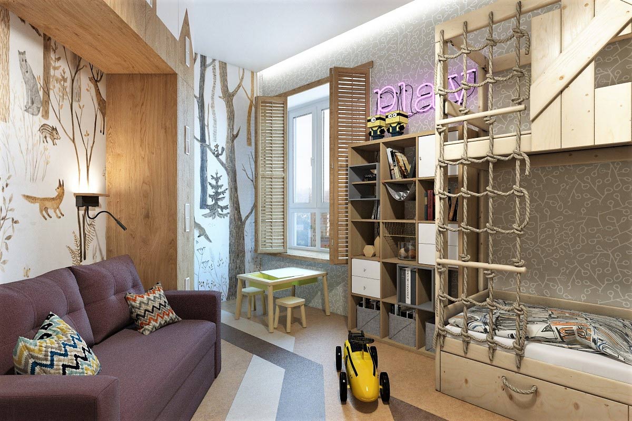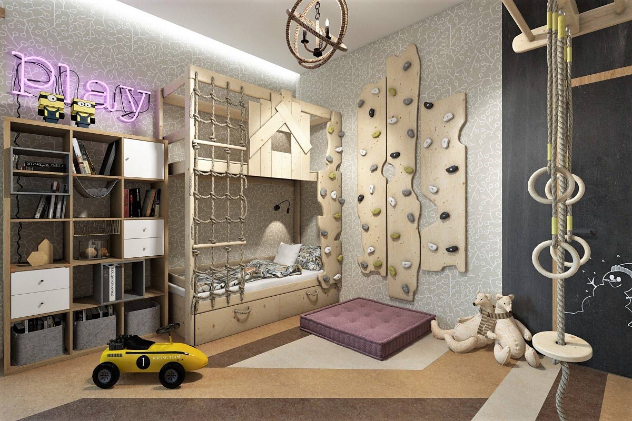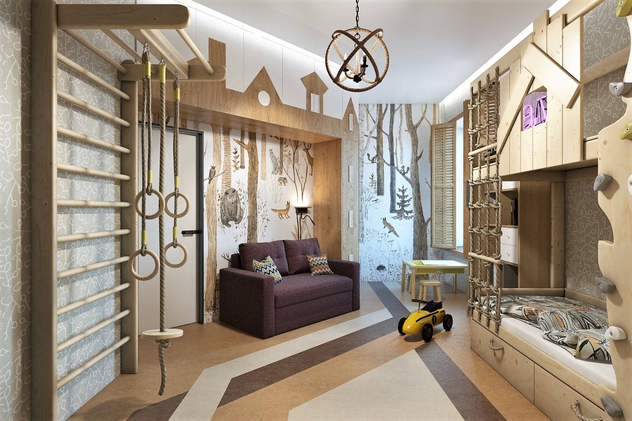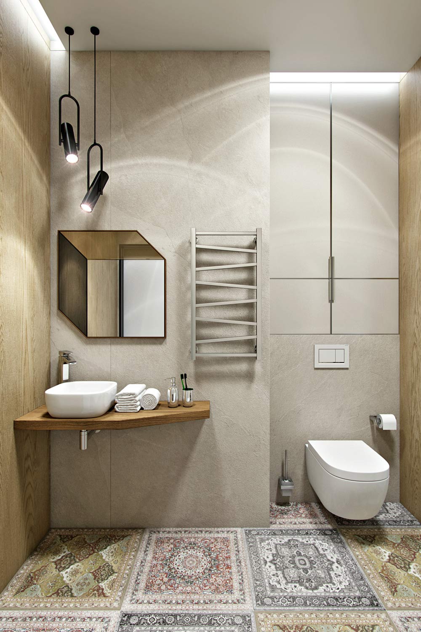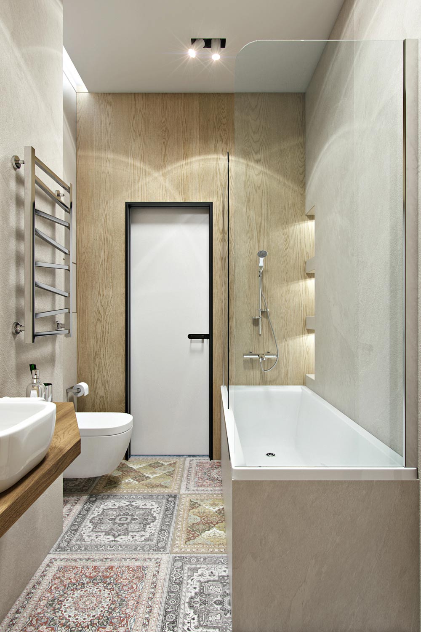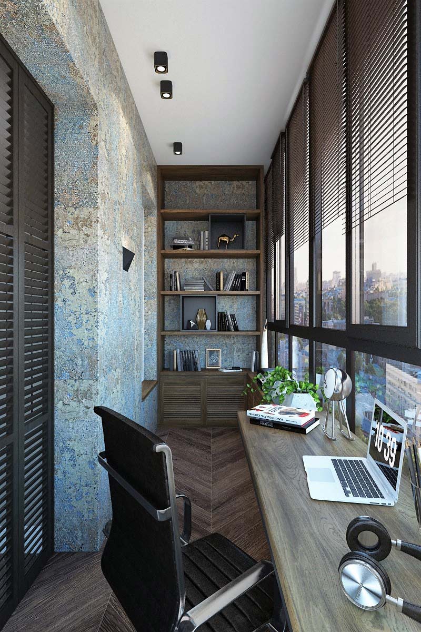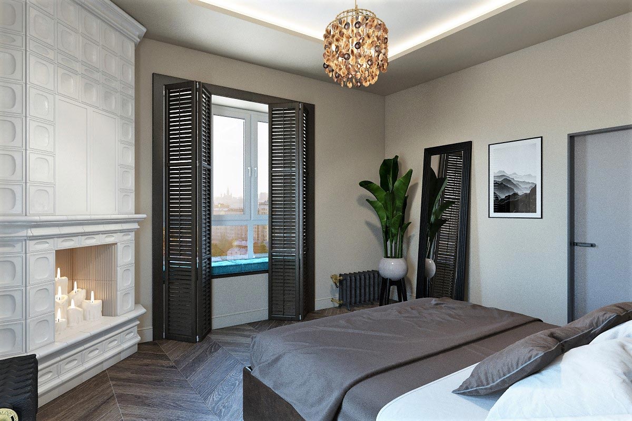Reconstruction and design of a a three-room apartment for a family on Petrovsky Island in St. Petersburg. The area of the object is 95 m².
After the redesign, the apartment has a spacious multifunctional space of 42 m², which combines the kitchen, dining room and living room, ideal for family gatherings and entertaining guests. Although the living room and kitchen are in the same space, they do not overlap or interfere with each other. The unnecessary hallway, closed from daylight, is eliminated. There are two closets and a storage room, the bathrooms are optimized. The bedroom, which has a loggia, bathroom and dressing room, has gained the autonomy of an “apartment within an apartment”. A workplace is organized on the loggia.
