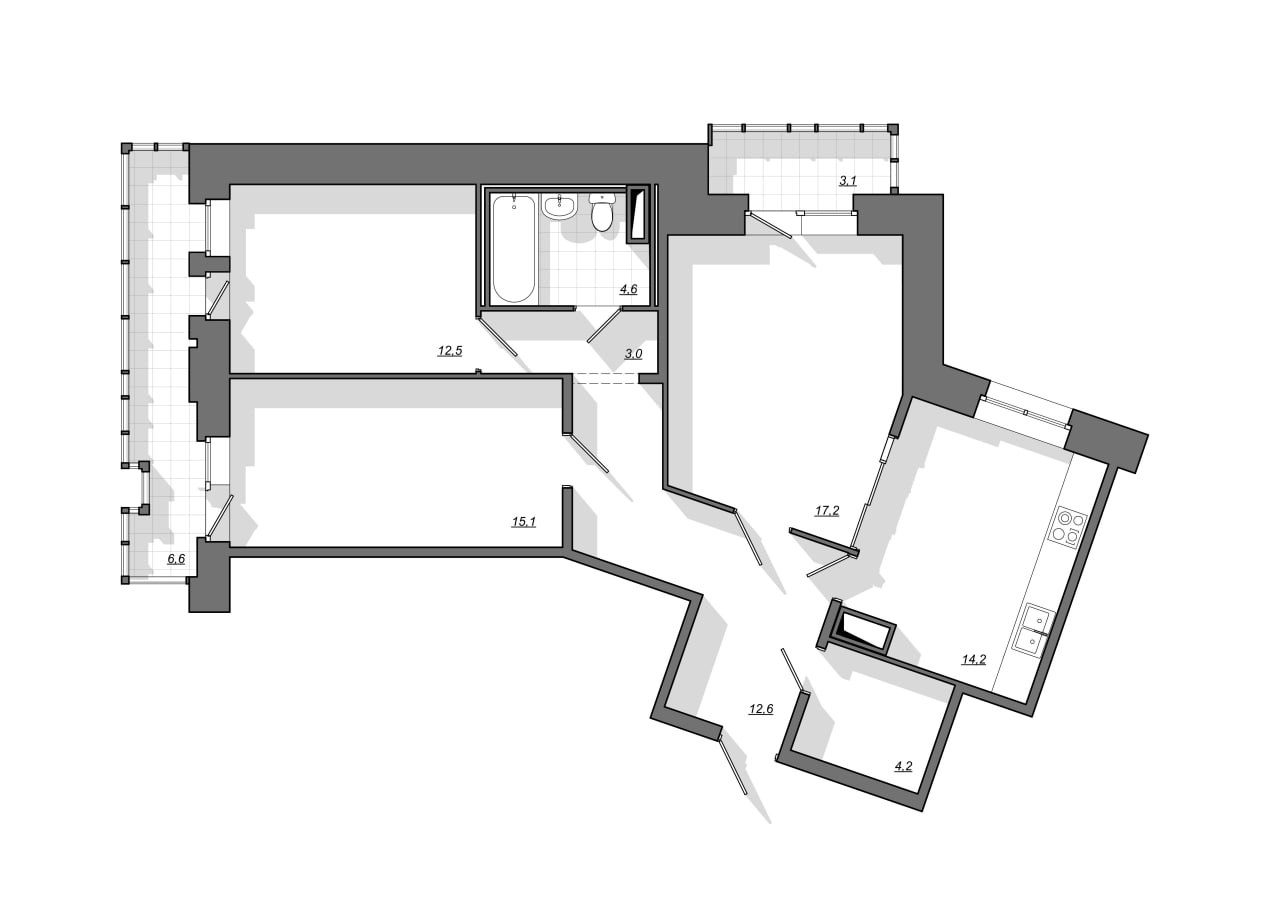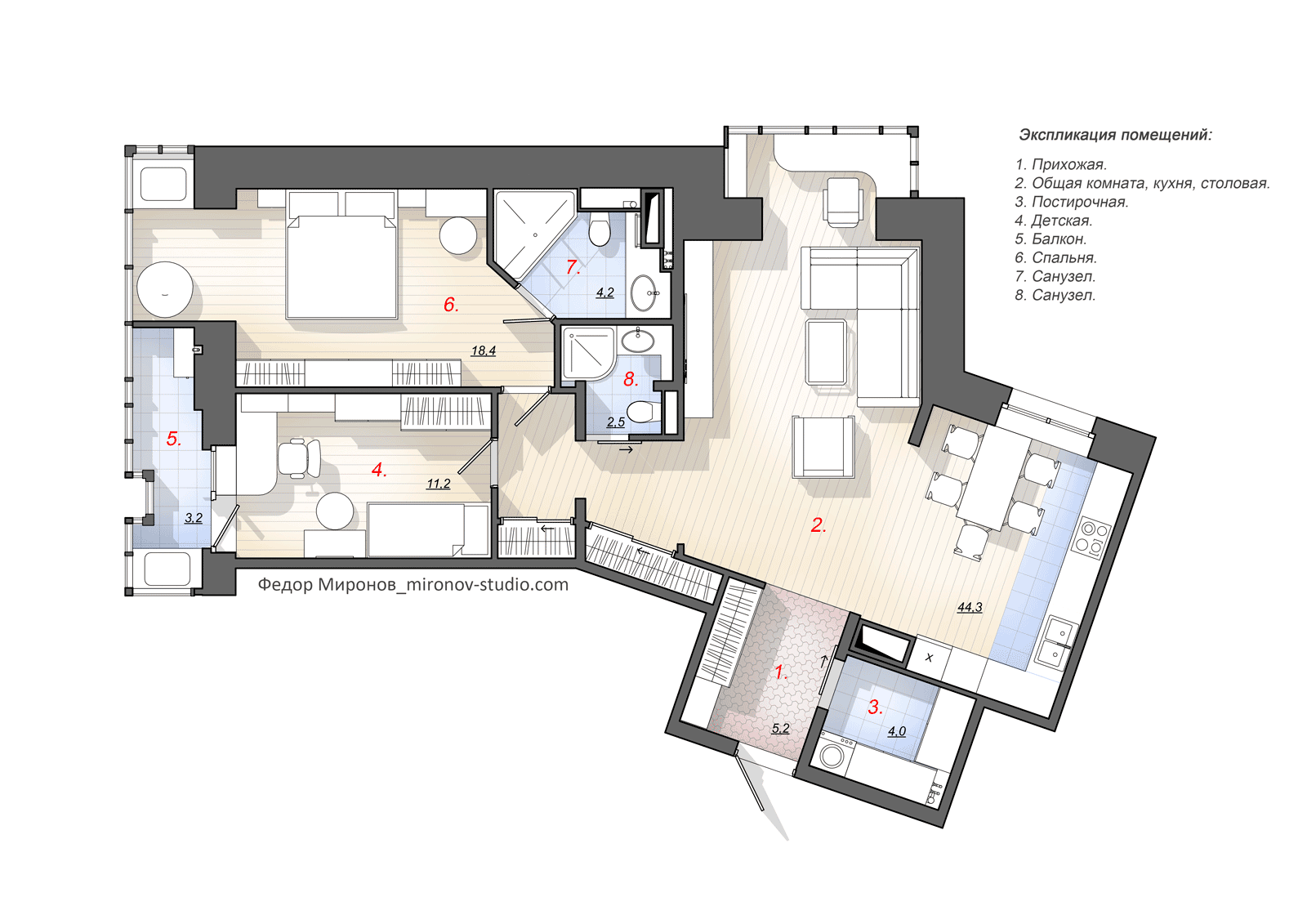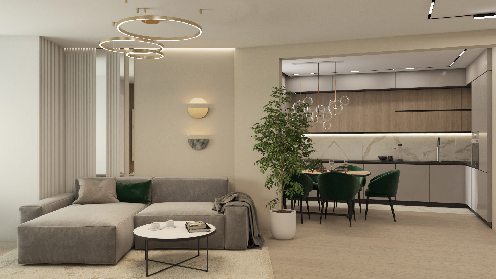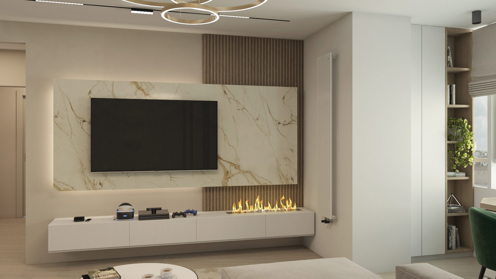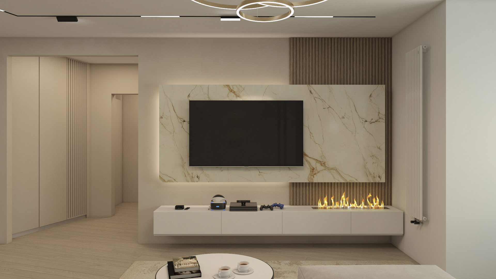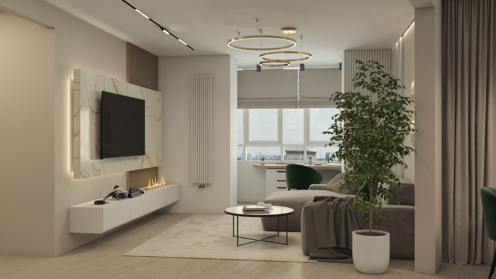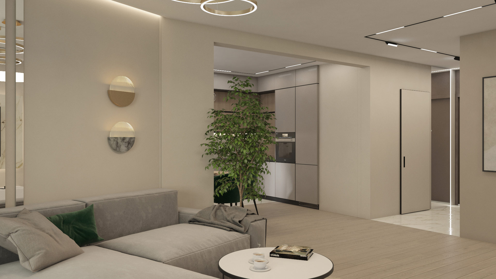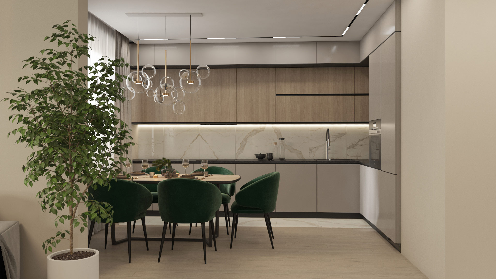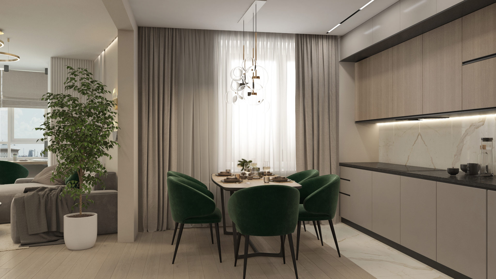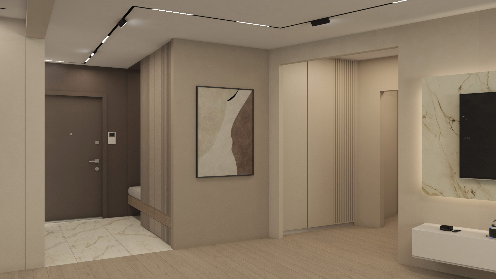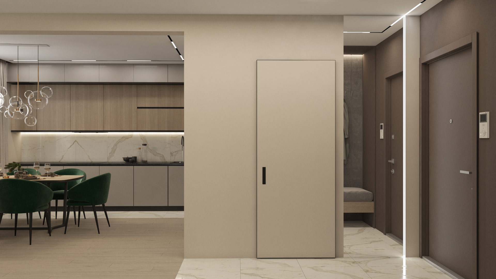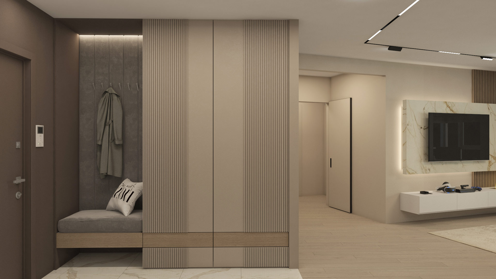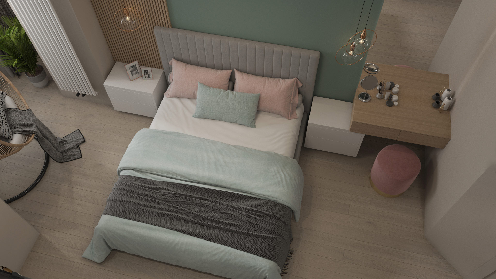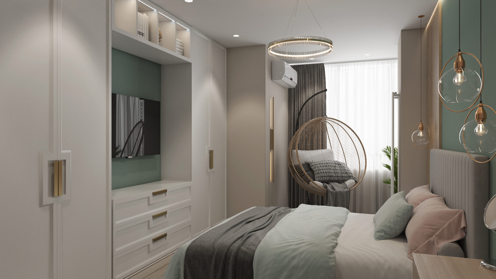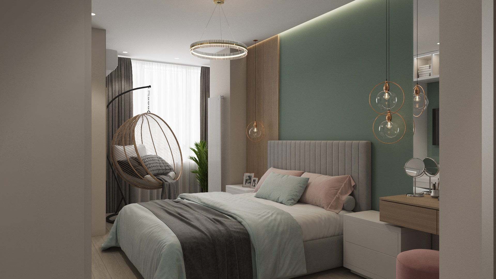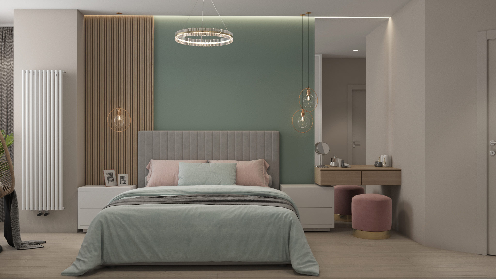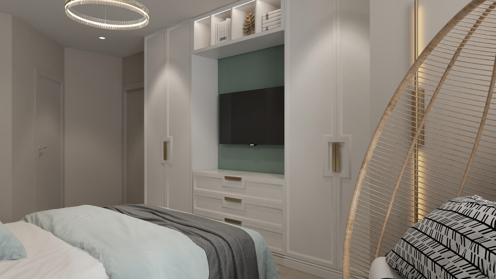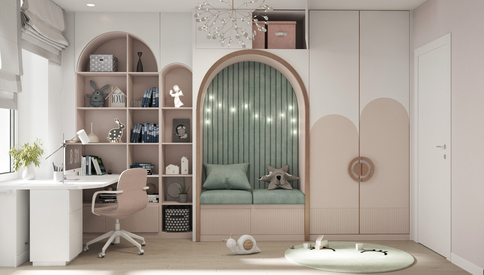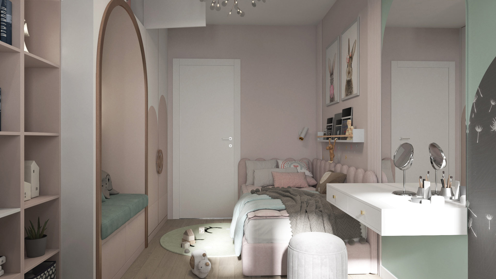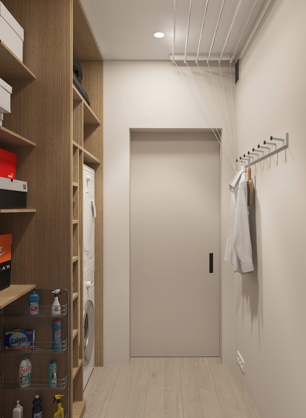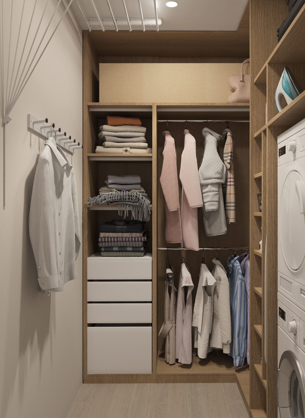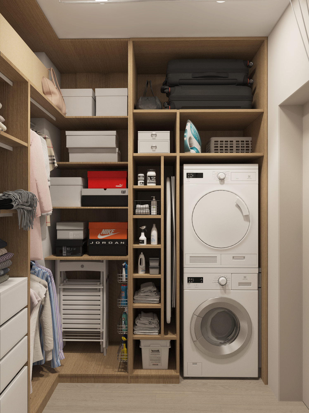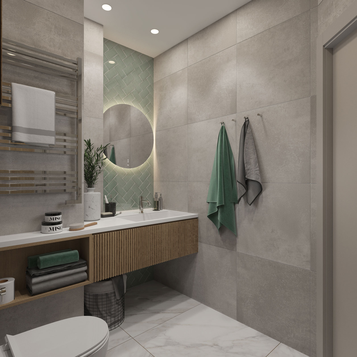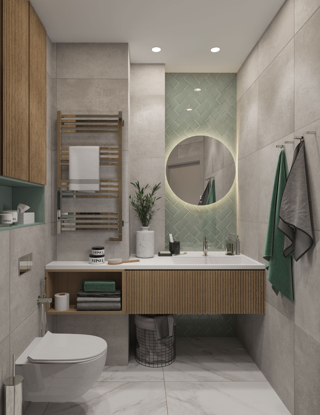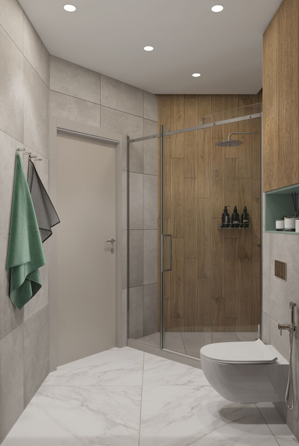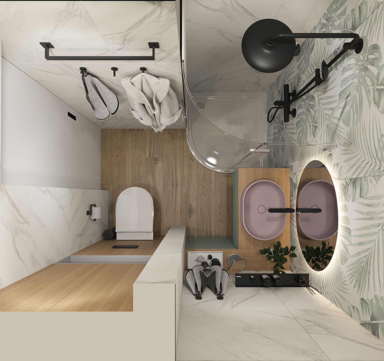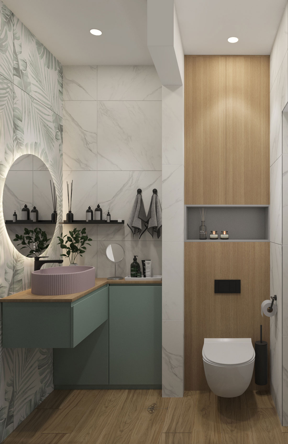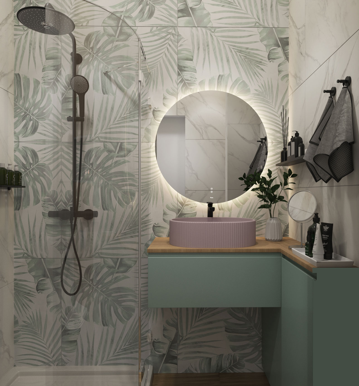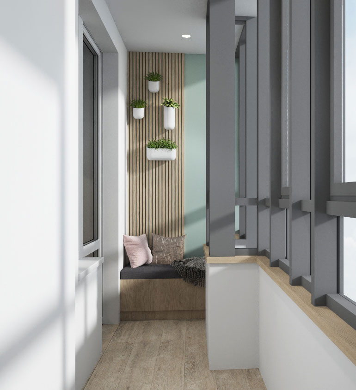Redesign of an unsuccessful three-room + kitchen apartment into a comfortable two-bedroom layout for a family with a child.
Two-Bedroom Apartment 94m for a family with a child
Two-Bedroom Apartment 94m for a family with a child
Redesign of a three-room apartment (94 m²) into a two-bedroom format (open-plan kitchen-living area + two private rooms), located in the residential complex “Primorsky Kvartal,” St. Petersburg.
Task
To transform a poorly planned apartment into a functional and cozy home for a young family with a child. The clients wanted a full-fledged children’s room, two bathrooms, and a spacious living area for family gatherings and entertaining guests.
Layout Before and After
Before
The main problem of the original layout was a narrow, zigzag-shaped 11-meter corridor with three sharp turns — it occupied 12.6 m² in the very center of the apartment, taking valuable space away from all the rooms. There was also only one bathroom, and the common area was too small for hosting friends.
After
We completely restructured the apartment and created a functional, logical, and visually open layout:
- Combined kitchen–living–dining area (44.3 m²): we removed the wall between the kitchen and living room, integrated part of the hallway and the loggia. The result is a large, family-friendly open space with a work area by the window.
- Master bedroom (18.4 m²) with a private bathroom and built-in storage.
- Children’s room (11.2 m²) with a study area, built-in storage, custom furniture in arched niches, and a private loggia (3.2 m²).
- Guest / Children’s bathroom (2.5 m²) with a shower cabin.
- Functional hallway (5.2 m²) with built-in storage systems.
- Utility and laundry room (4 m²) conveniently located near the entrance.
Interior Design
Minimalism, light, and textures. The interior features a restrained color palette — shades of gray, beige, white, and warm natural wood. Simple forms, expressive textures, tactile materials. Lighting is multi-layered: track lights, built-in lighting, wall sconces. Every detail enhances the atmosphere and comfort.
Kitchen–Dining–Living Area and Hallway
Master Bedroom
Children’s Room
Utility and Laundry Room
Bathrooms
Loggia
Result
We created a living space that’s practical, bright, and comfortable — perfect for family life, work-from-home days, playtime, and hosting guests. The apartment was completely transformed: logical connections, natural light, and thoughtful zoning make it a home that feels both open and intimate.
Authors:
Fedor Mironov
Natalia Streltsova
2022
