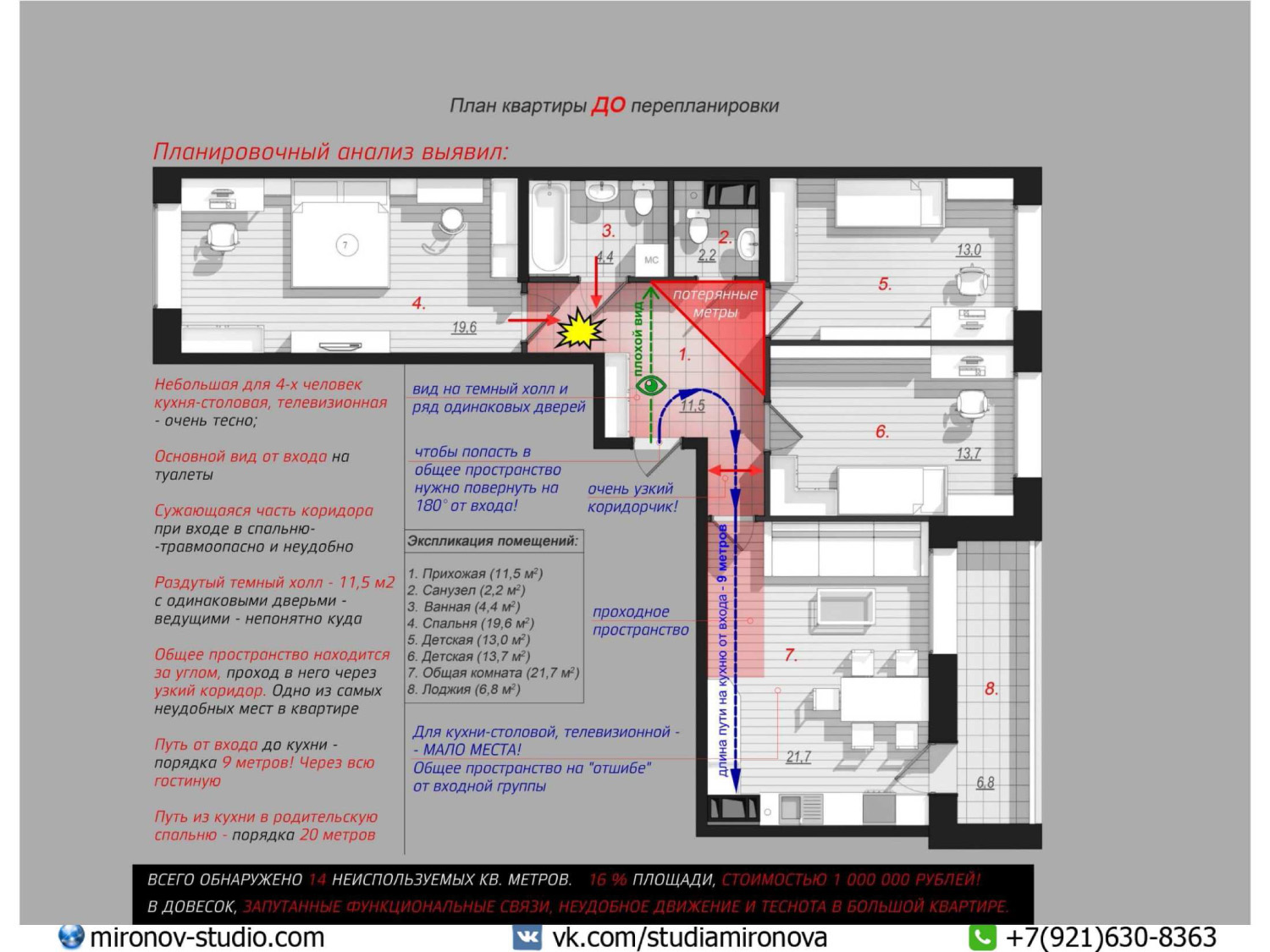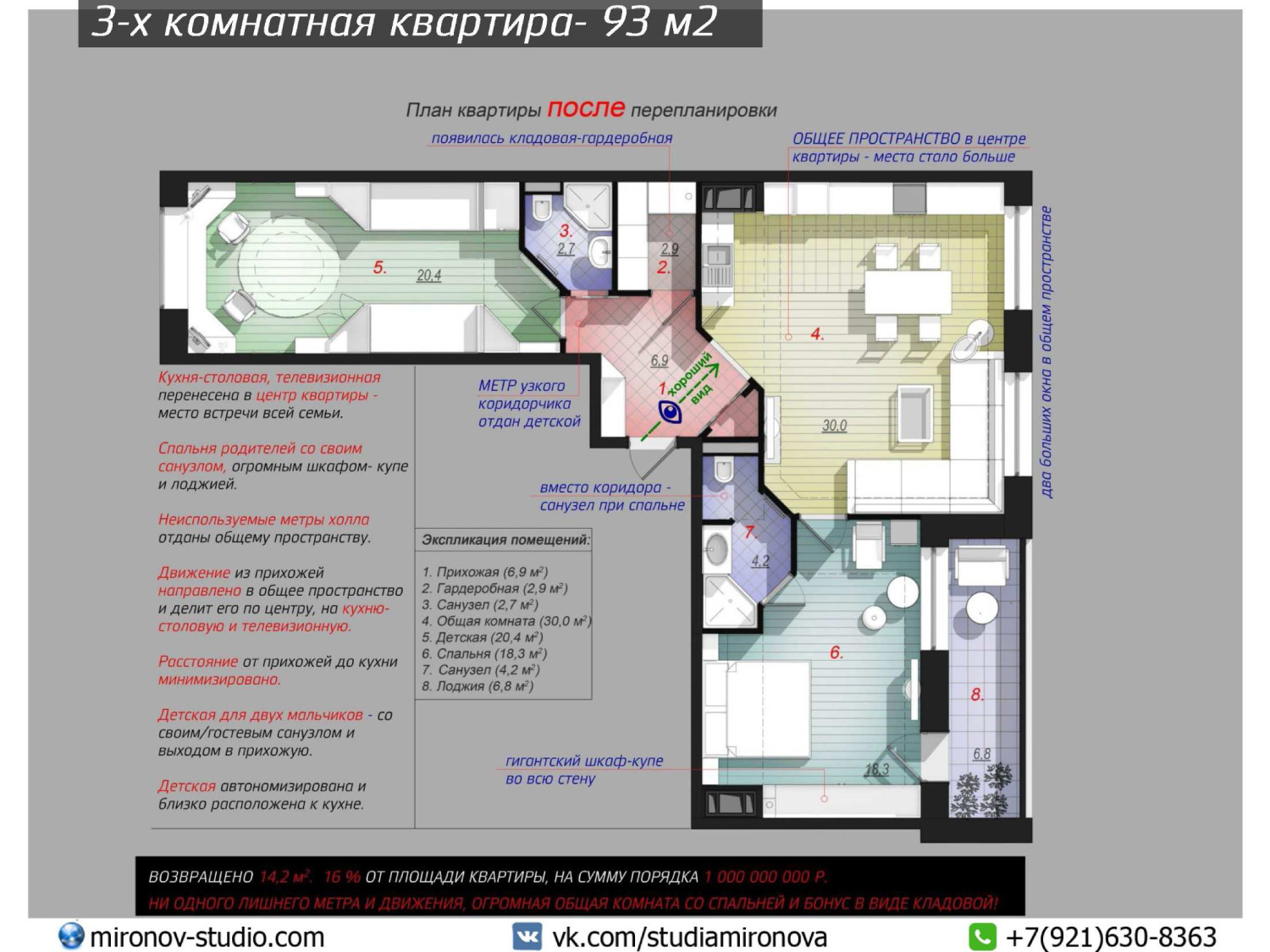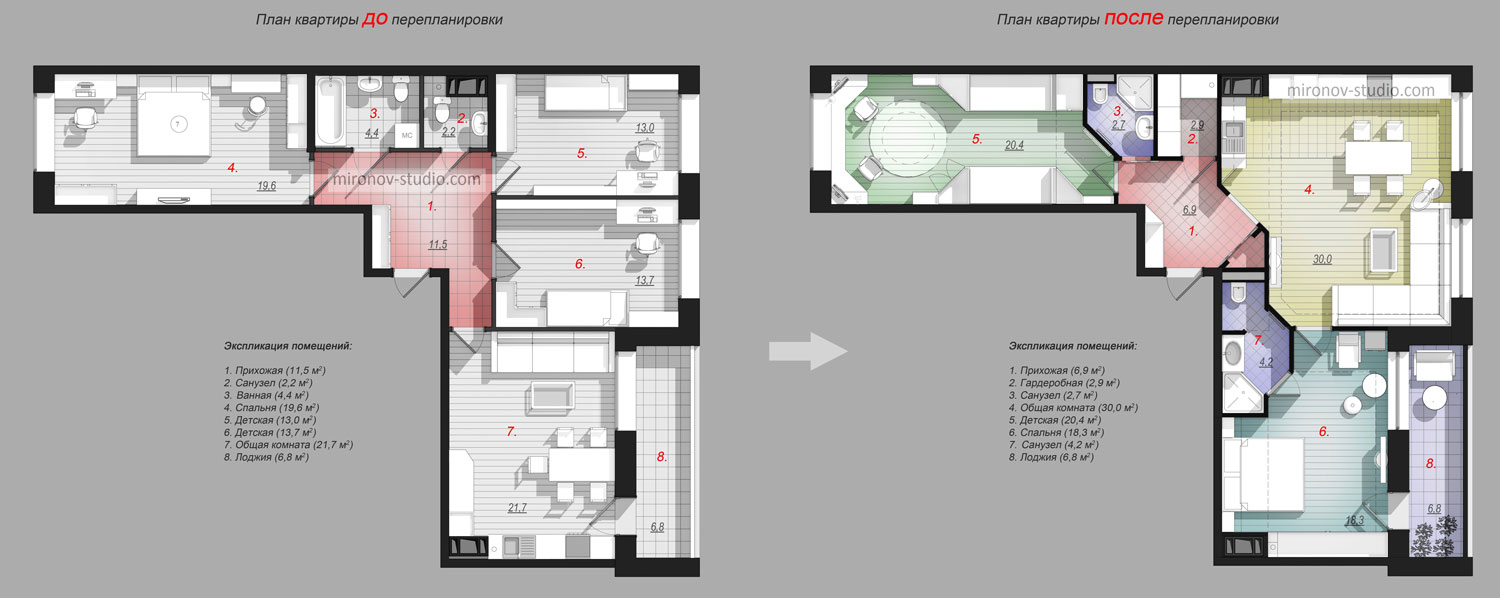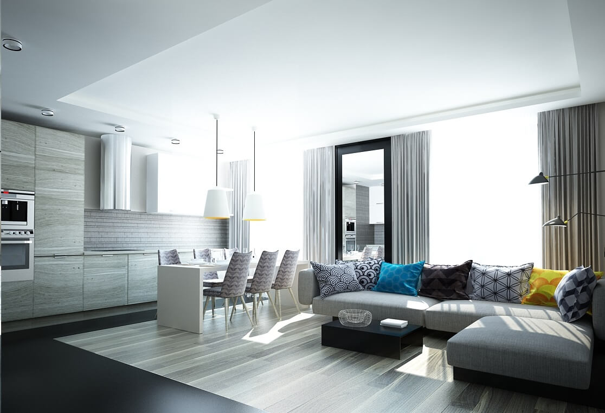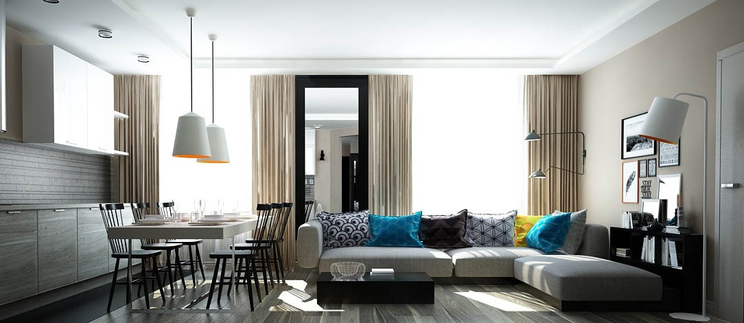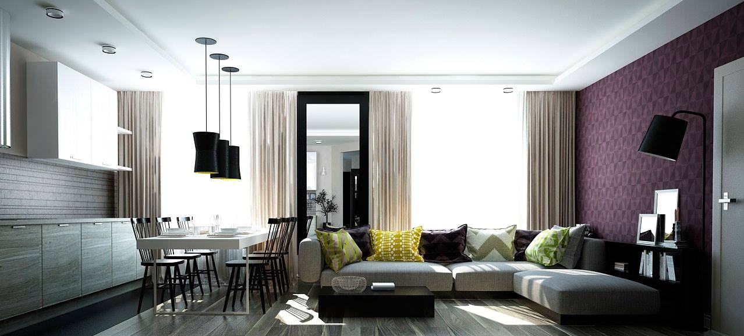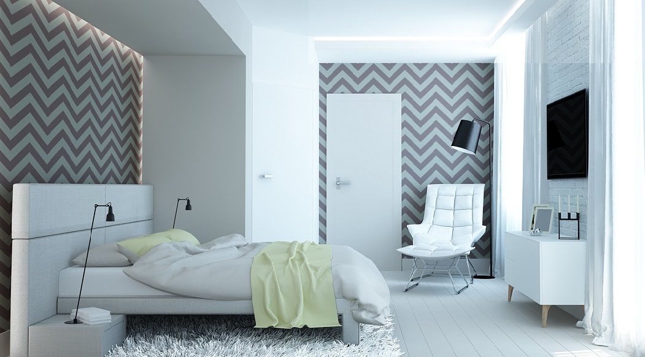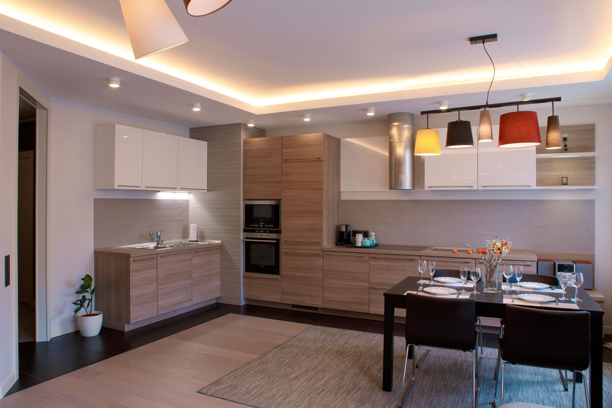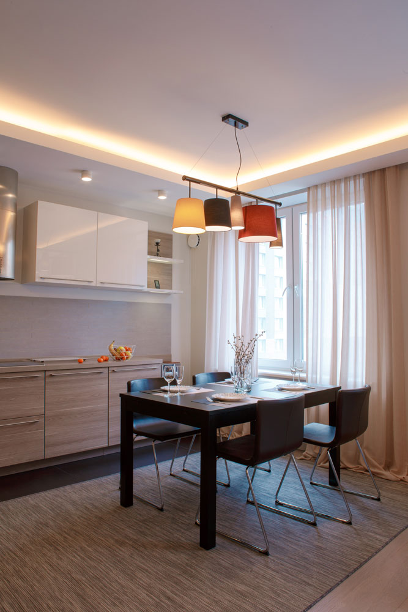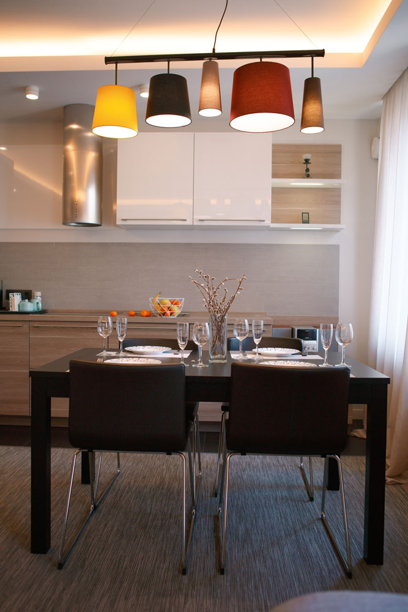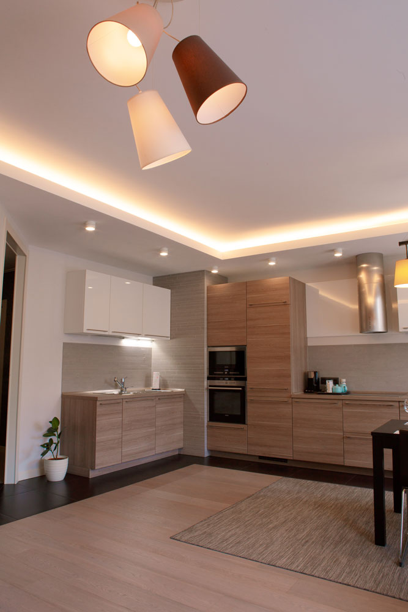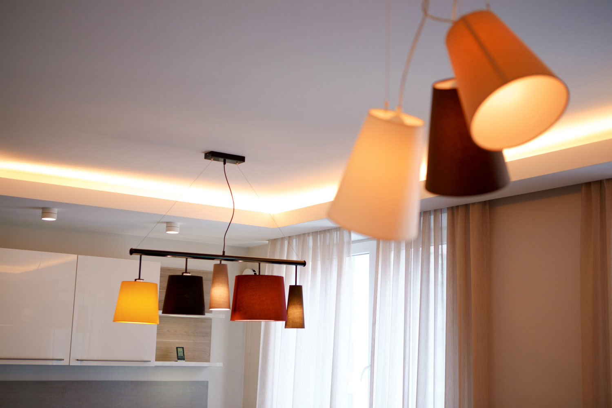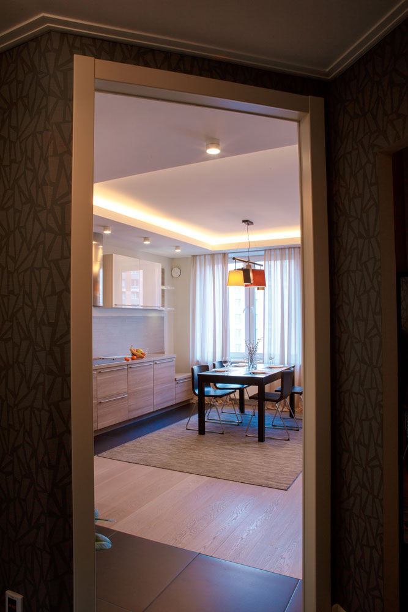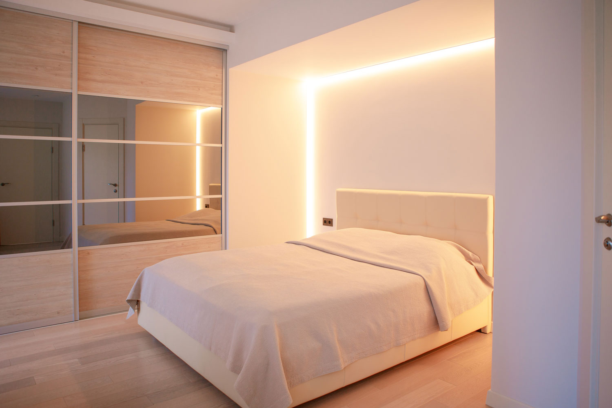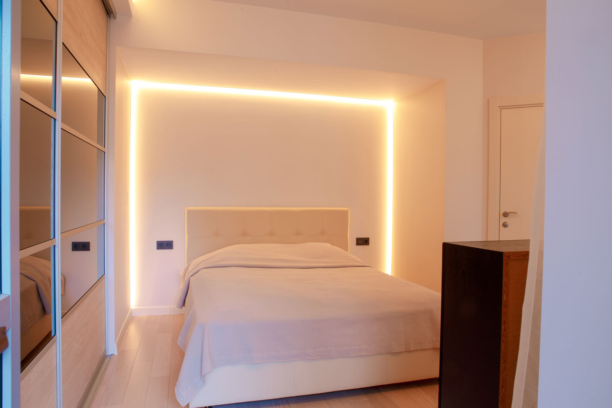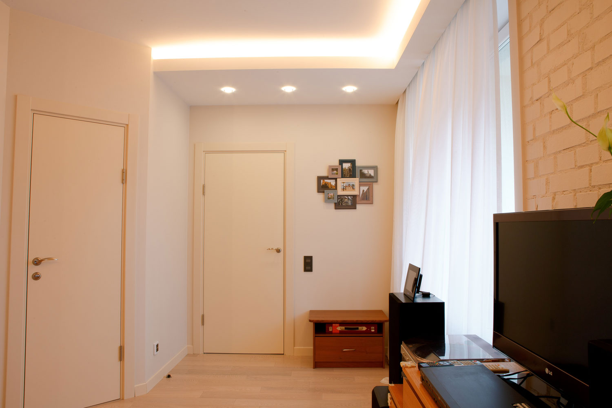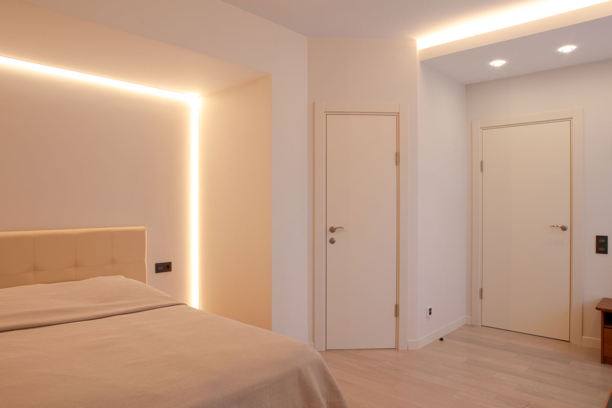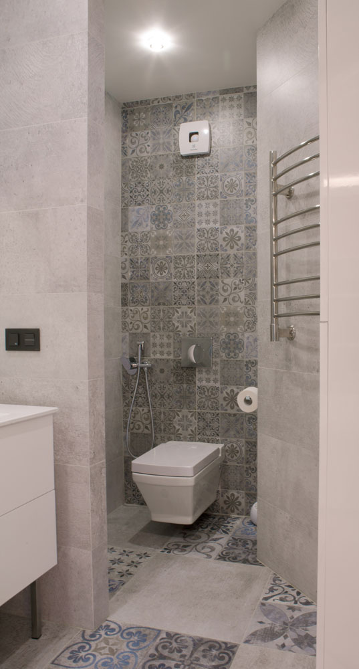A two-bedroom apartment project for a family with two children, where the space was completely reimagined.
The original layout didn’t meet the family’s needs: the kitchen-living area was cramped, the entrance zone overly large and dark, and the circulation paths confusing and inconvenient.
After the redesign, the apartment was transformed: the kitchen and living room were moved to the center of the home; the dark hallway became part of the bright open space; and the rooms gained logical connections and privacy. Now every square meter works for the family’s comfort — from the spacious master bedroom with its own bathroom and balcony to the cozy children’s room.
Two-Bedroom Apartment 85m
Two-Bedroom Apartment 85m
Redevelopment and design of a two-bedroom apartment of 85 m² in the residential complex “Yes”, St. Petersburg, for a family with two children (two boys).
Analysis of the original layout revealed
– A very cramped 21.7 m², for a family of four, kitchen-dining room-living room.
– A bloated dark hallway of 11 m².
– The common room is around the corner from the entrance group, accessed through a narrow hallway.
– The path from the entrance to the kitchen is about 9 meters, across the living room, and includes a 180-degree turn.
– The distance from the kitchen to the master bedroom is approximately 20 meters.
After remodeling:
– Kitchen-dining room, TV room moved to the center of the apartment.
– The total space in the center of the apartment became larger (30 m² instead of 21.7), preserving and multiplying its potential multifunctional space kitchen-dining-living room, according to the principle of “open floor plan”. It is a meeting place for the whole family and for receiving guests. The room also has two windows, so it gets an abundance of daylight. The problematic, unused meters of the dark hallway were optimized and given to the living room.
– The distance from the hallway to the living room has been minimized. The hallway now has a logical connection and a good view of the living room, as well as access to the sun. It is no longer a compartment isolated from daylight.
– A huge walk-in closet was created in the parents’ bedroom.
– Instead of the unused and excessive space of the hallway, there is a bathroom in the parents’ bedroom.
– The children’s room has been enlarged by one meter.
– The children’s room is now closer to the kitchen.
The authors:
Fyodor Mironov
Maria Arshanskaya
Nikolay Kostenko
St. Petersburg, 2015
