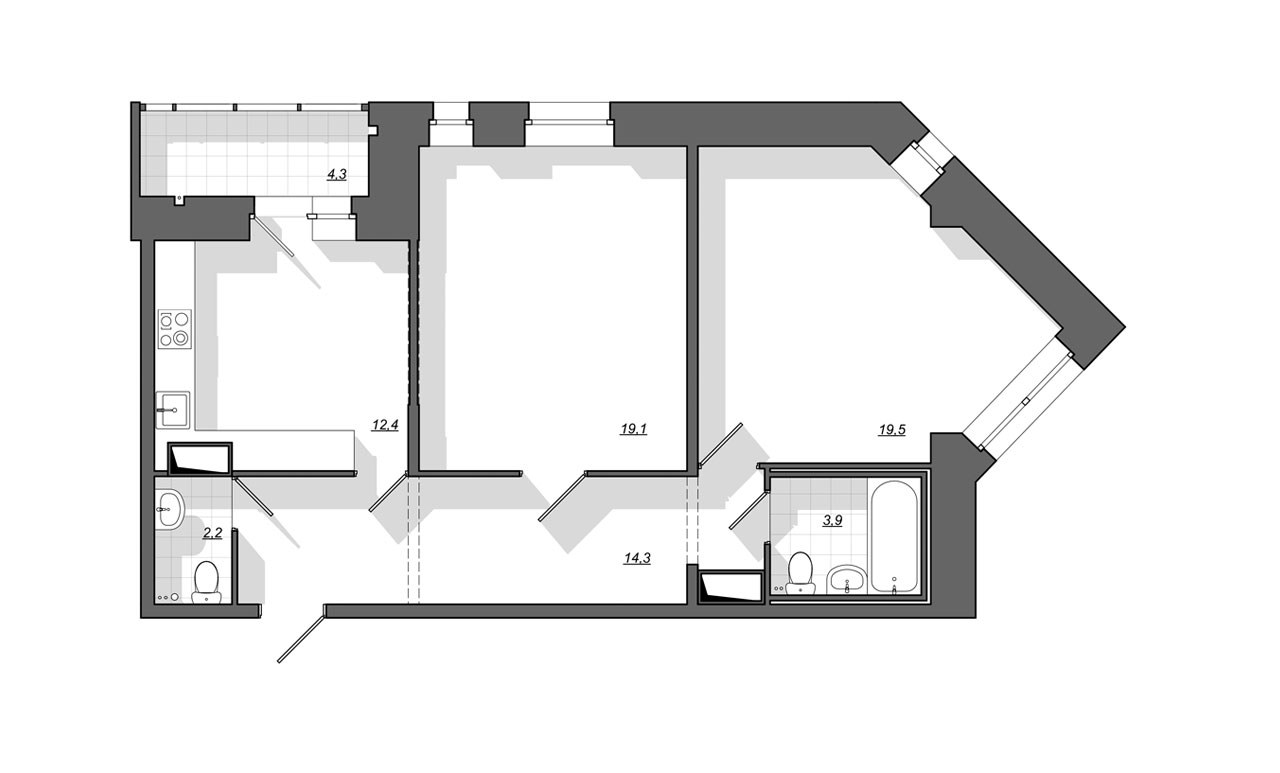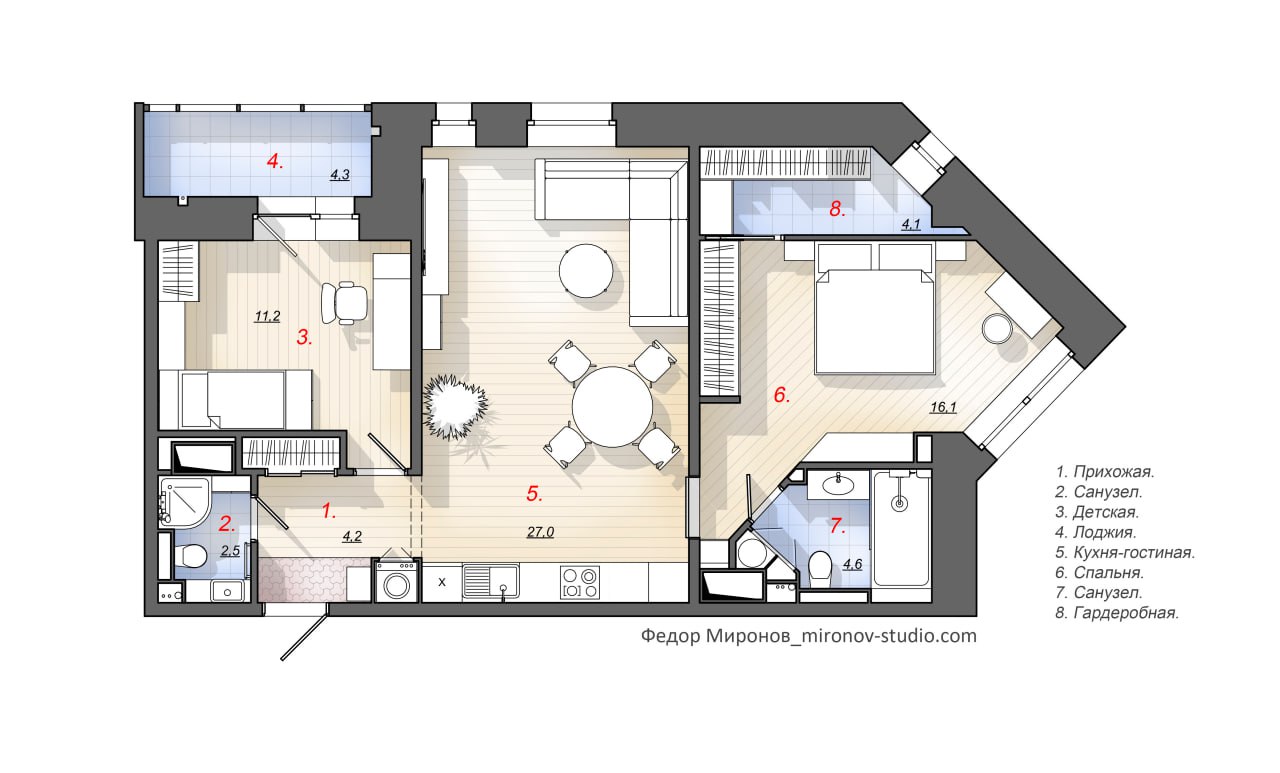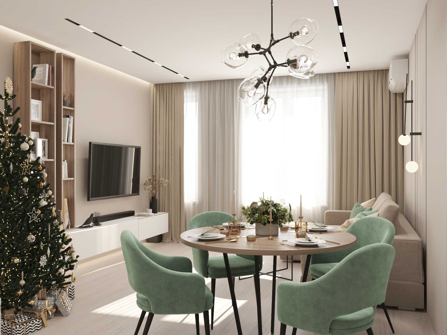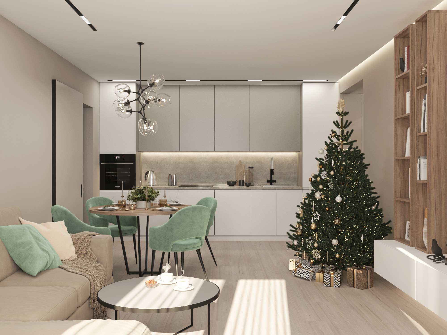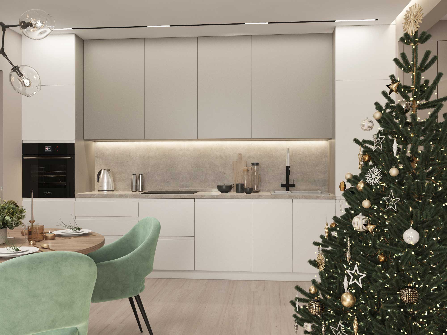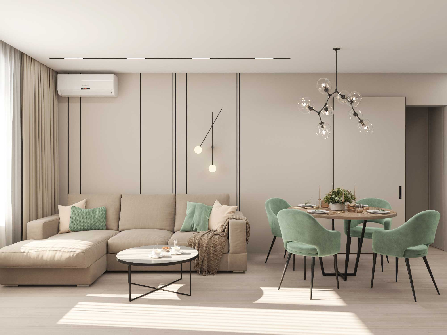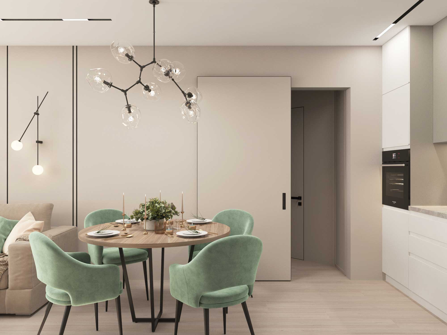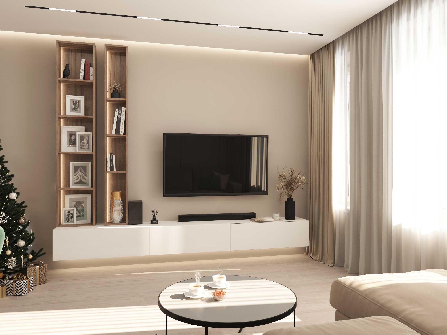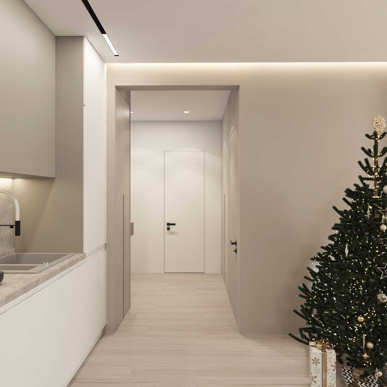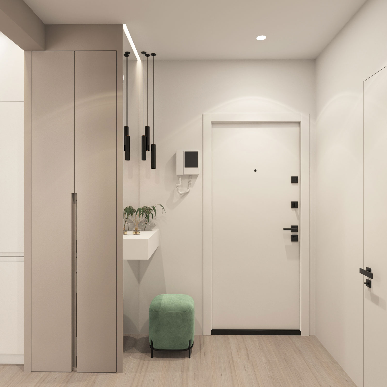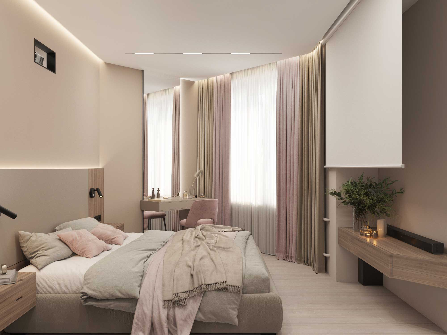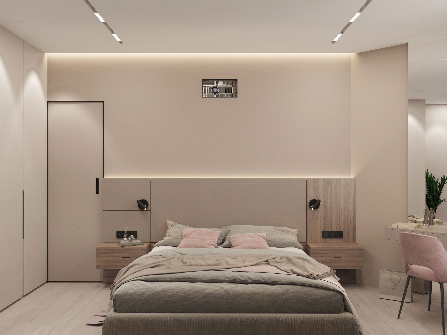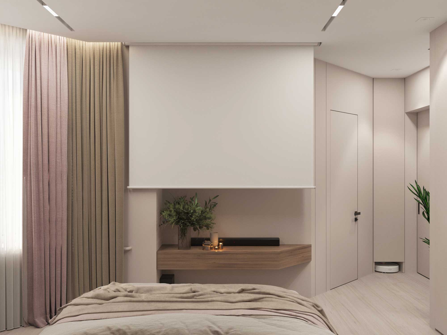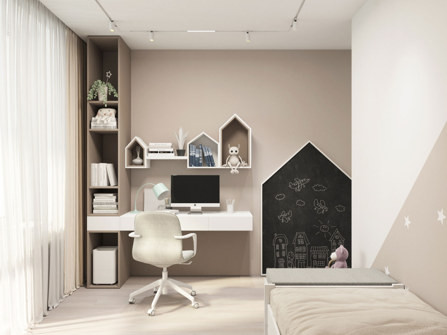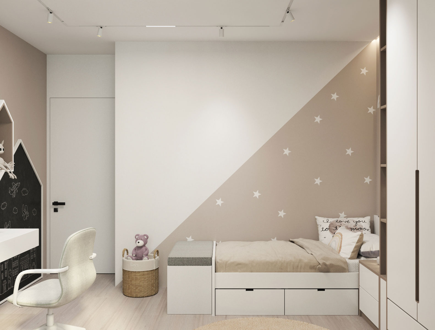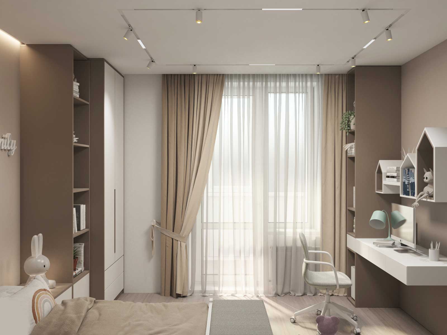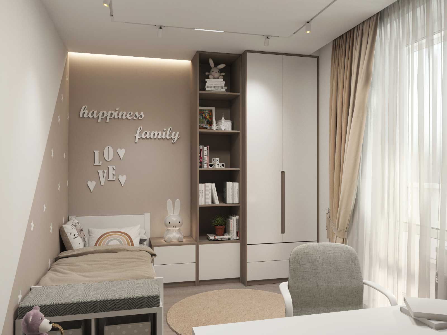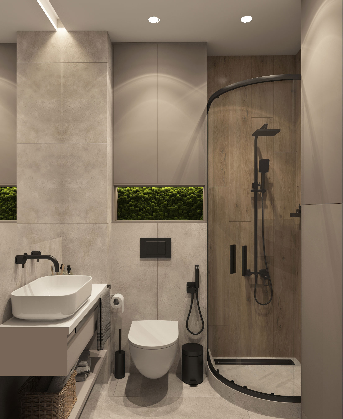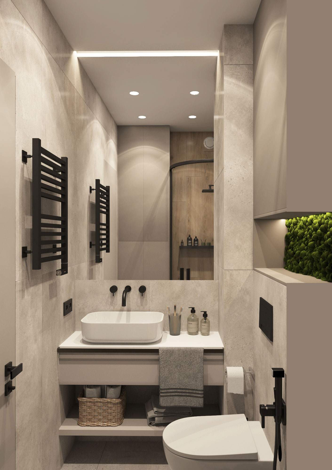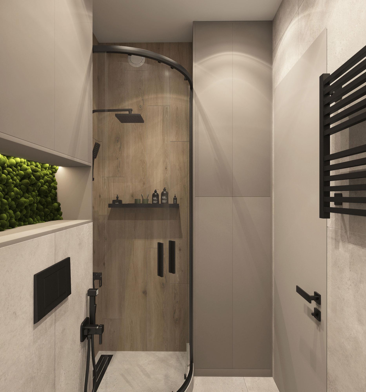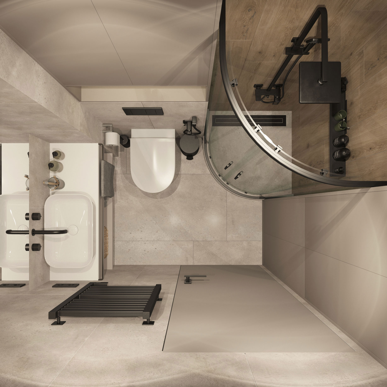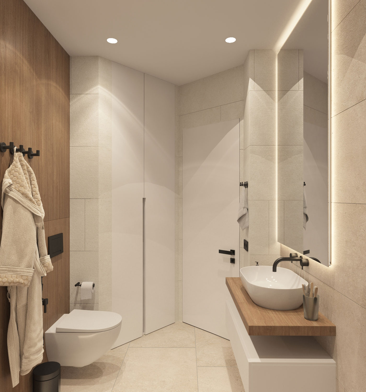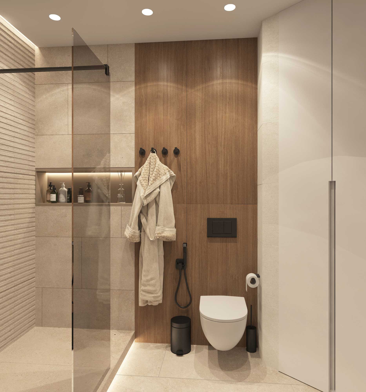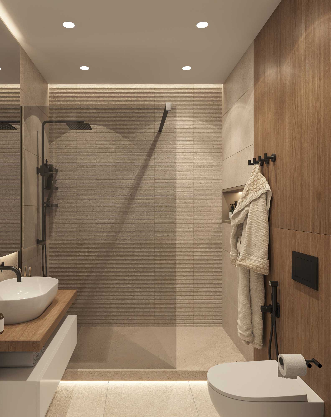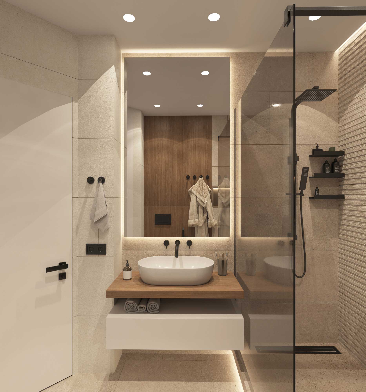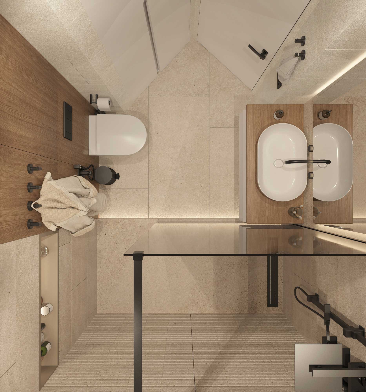How to turn a standard two-room apartment into a modern two-bedroom with a spacious living room, a master bedroom, a children’s room, and two bathrooms.
Two-Bedroom Apartment 72m in Scandinavian style
Two-Bedroom Apartment 72m in Scandinavian style
Interior design with the redevelopment of a 72 m² standart two-room + kitchen apartment into a two-bedroom, Primorsky Quarter residential complex, Saint Petersburg.
What is Two-bedroom format
Two-bedroom is a layout type featuring a spacious kitchen-living room and two separate bedrooms. This approach combines a shared space for socializing and comfort with private areas for each family member.
A young family with a child approached us — the owners of a new, but typical 72 m² two-room + kitchen apartment.
Their wishes:
- an open-plan kitchen-dining-living area;
- a master bedroom with a walk-in closet and an en-suite bathroom;
- a separate children’s room;
- two full bathrooms;
- a comfortable and functional entryway.
Layout before and after
Analysis of the original layout
The developer’s layout option had a number of drawbacks:
- an overly large and dark corridor/entryway of 14.3 m²;
- a small kitchen of 12.4 m² not suitable for living-room functions, meaning guests would have to be entertained in the master bedroom;
- the second bathroom of only 2.2 m² — too small for a shower.
New layout solution
We redistributed inefficient square meters and made the space as comfortable as possible:
- a common kitchen-dining-living space of 27 m² appeared in the center of the apartment;
- a kitchenette is organized in the “wet zone” of the entryway (according to regulations);
- the master bedroom of 16.1 m² occupies the right wing of the apartment, supplemented by a private bathroom and a 4.1 m² walk-in closet;
- the children’s room of 11.2 m² was placed where part of the former kitchen was, with a separate 4.3 m² loggia;
- the second bathroom was expanded to 2.5 m², adding a shower;
- the entryway was reduced to an optimal 4.2 m², equipped with a built-in wardrobe and a laundry area.
Interior design
The interior is executed in a modern minimalism style with Scandinavian accents:
- light, neutral tones — white, beige, cream, light gray;
- natural materials — furniture and flooring in light wood, soft textile textures;
- lighting works as a zoning tool: linear fixtures emphasize geometry, pendants above the table become accents, and local wall sconces create coziness;
- hidden doors flush with the wall form a cohesive, “clean” space.
Result — a bright, functional, and cozy interior where everything is thought through: from the layout to the details.
Kitchen-dining-living room and hall
Master bedroom
Children’s room
Bathrooms
Conclusion
From a standard two-room apartment we obtained a full two-bedroom apartment with a spacious common area, two bedrooms, two bathrooms and a walk-in closet. This layout was ideal for a young family, providing everyday comfort and prospects for the future.
Would you like to know how to turn a typical floor plan into a convenient and light-filled space? We will develop an optimal solution for you — from concept to implementation.
Authors:
Fedor Mironov
Natalia Stretsova
2022
