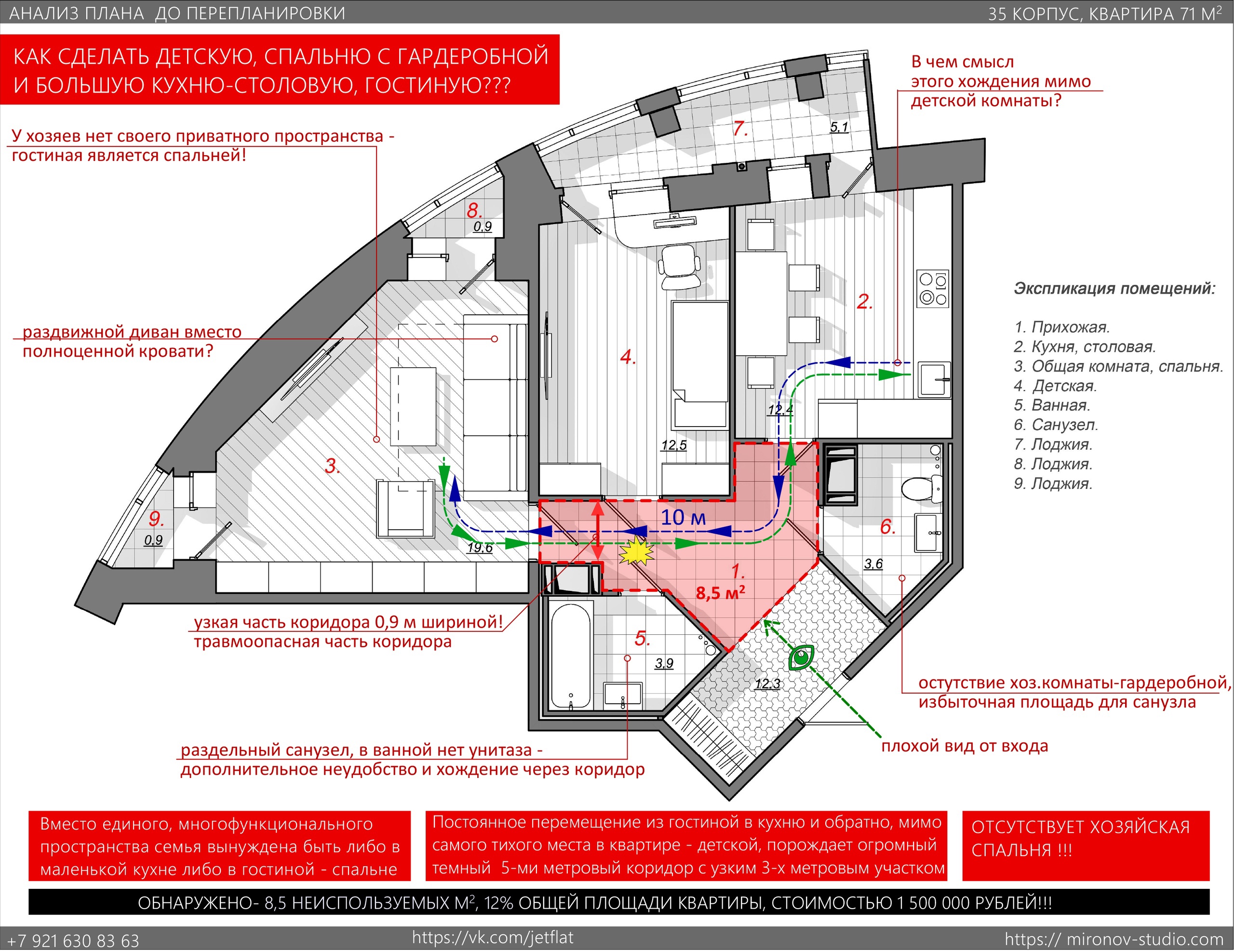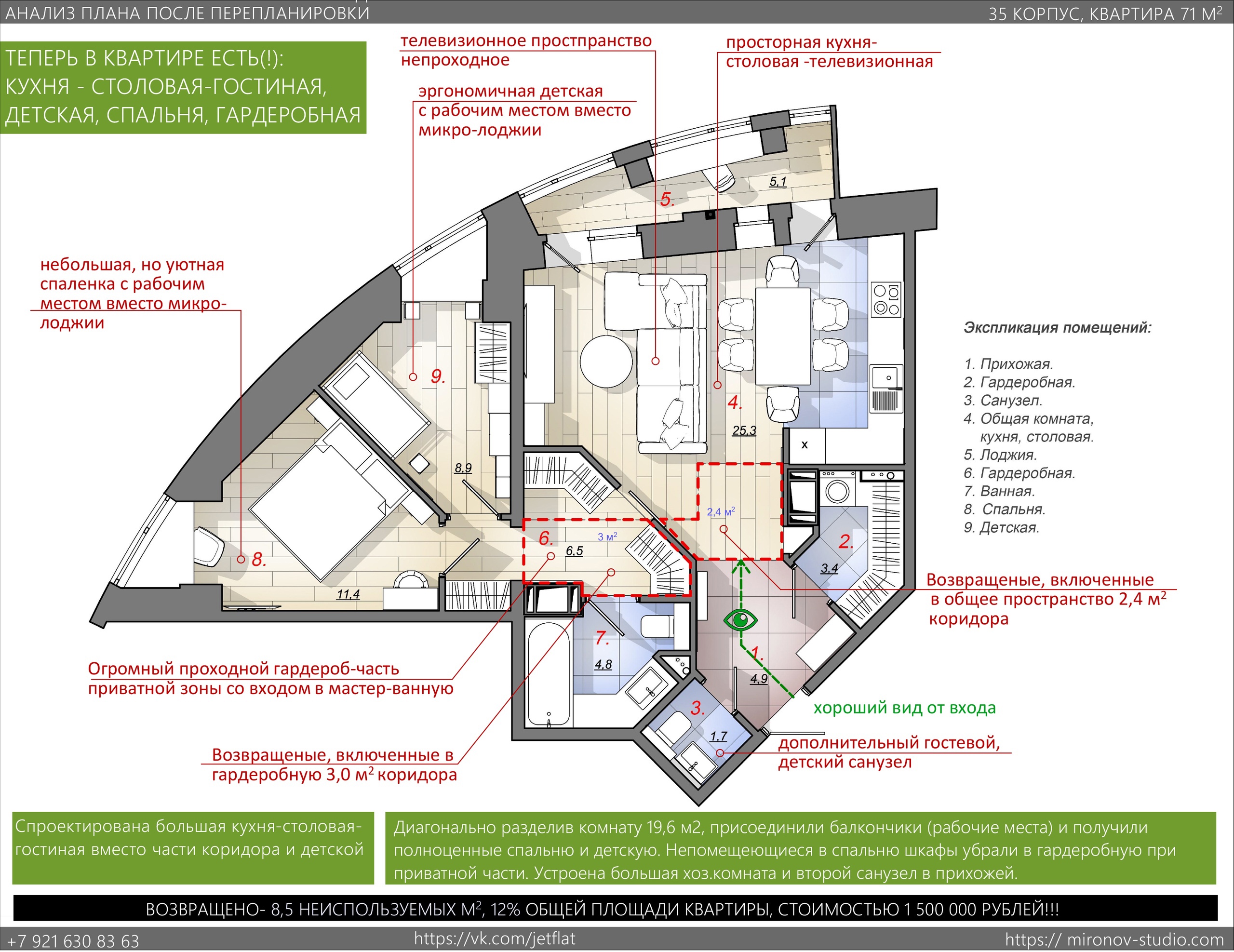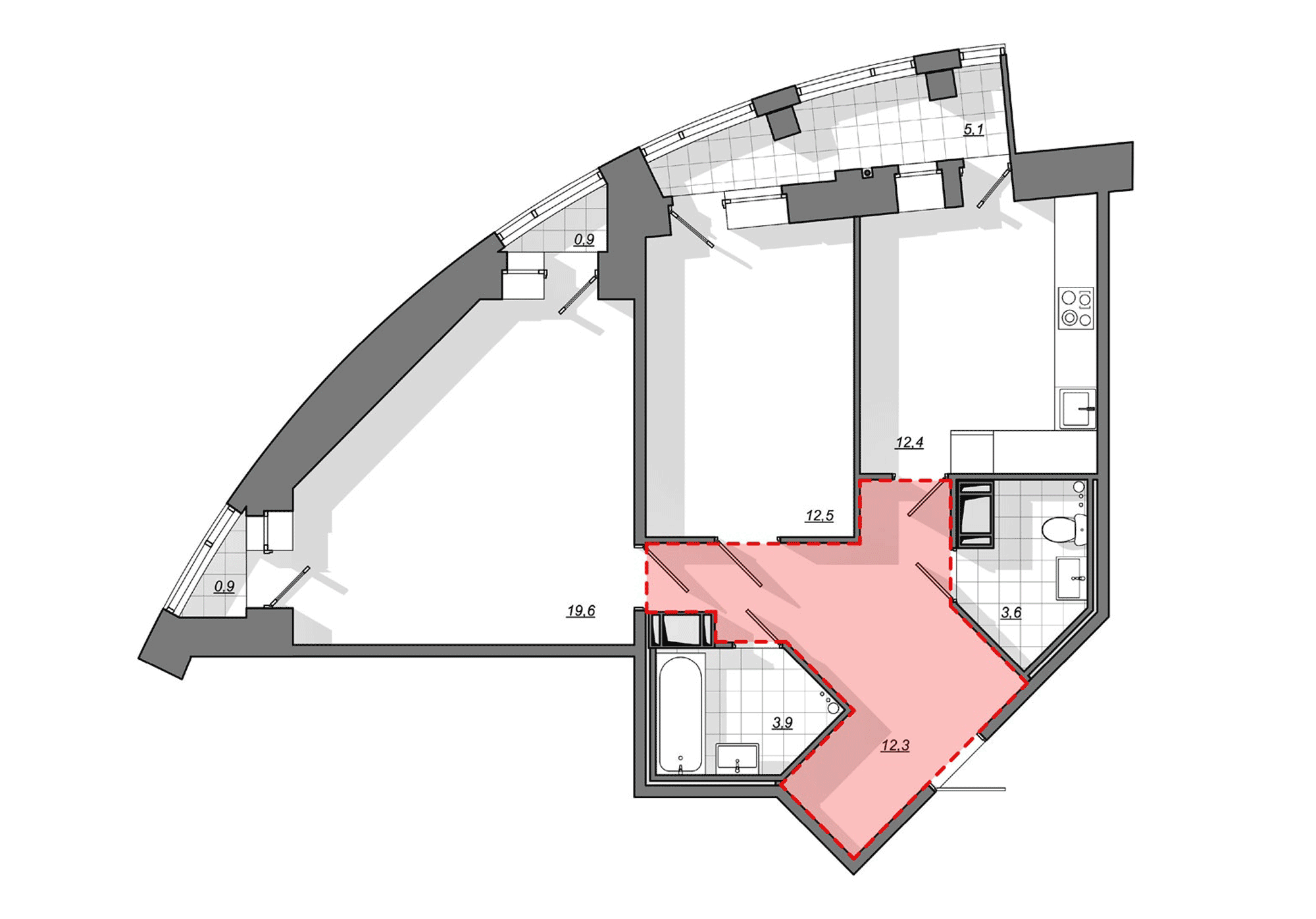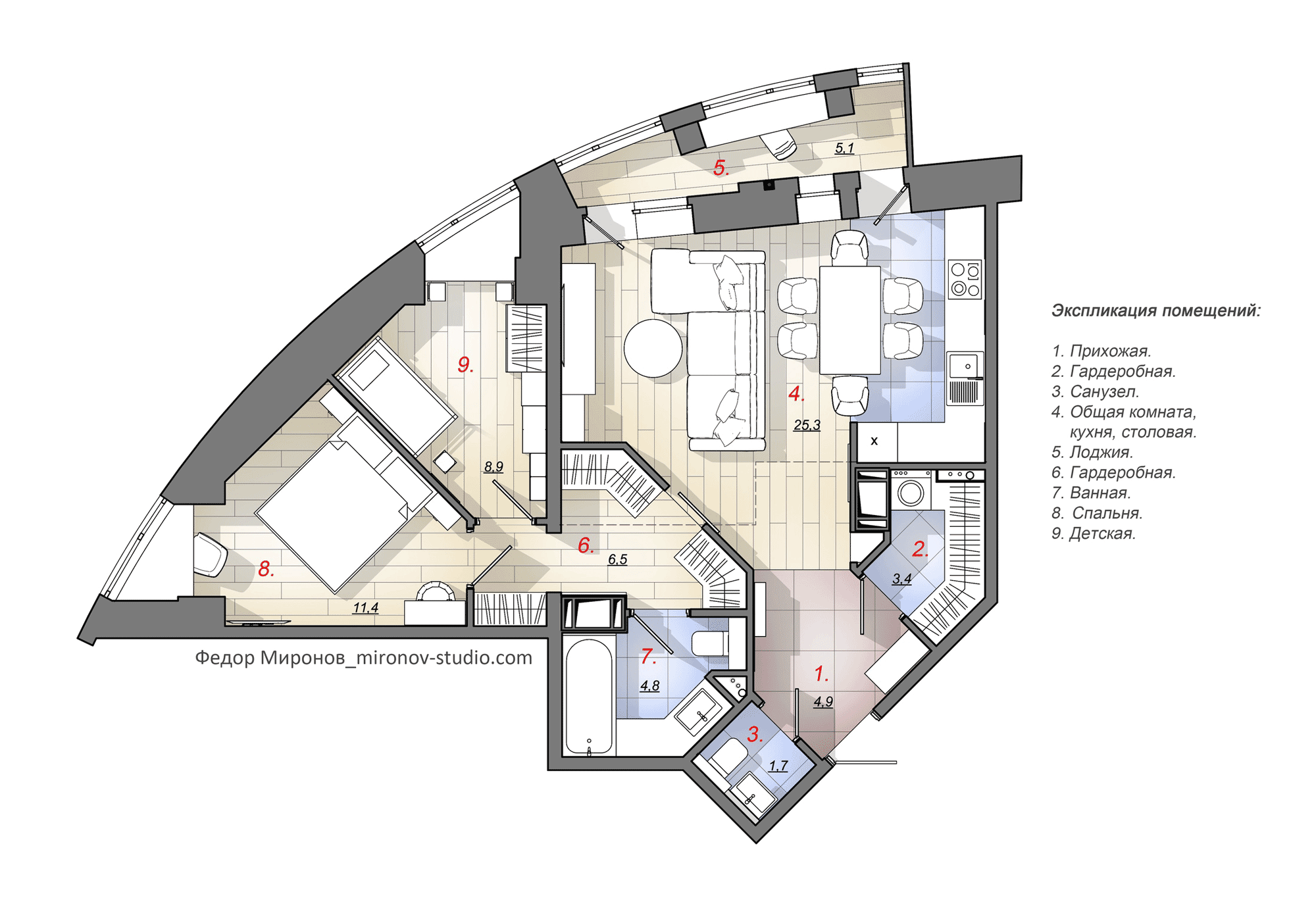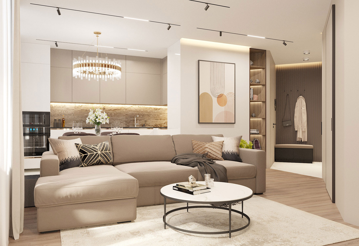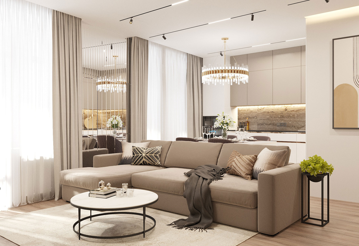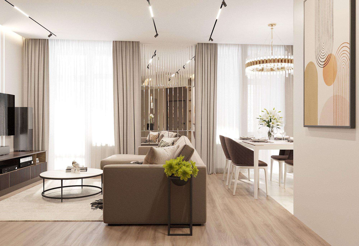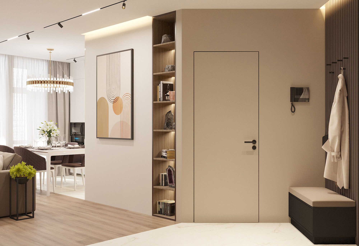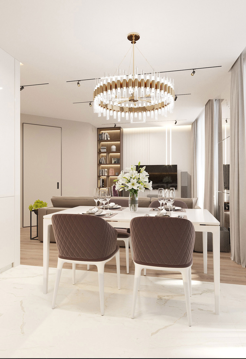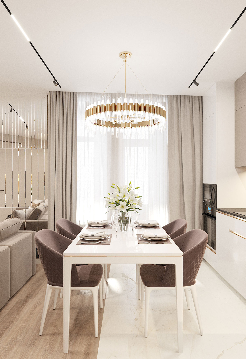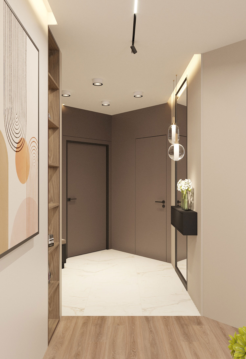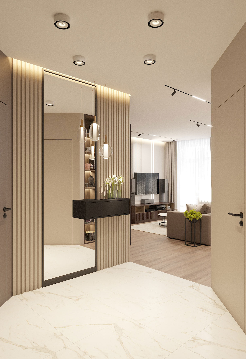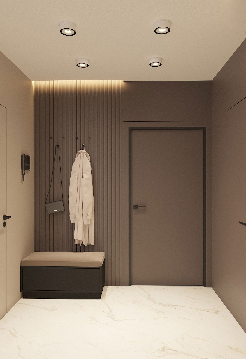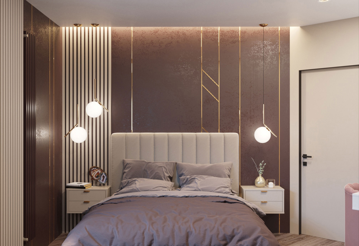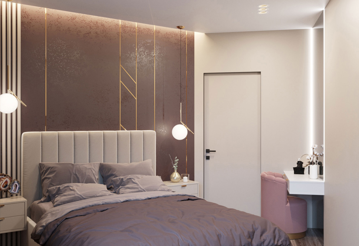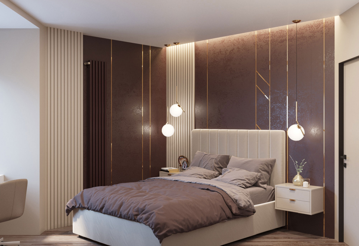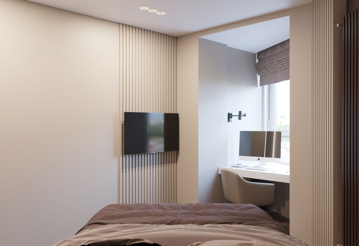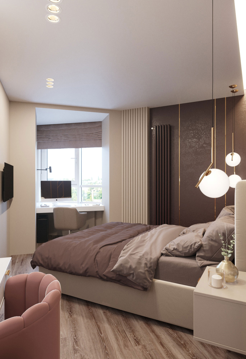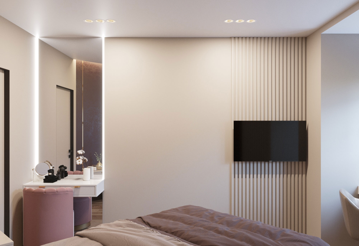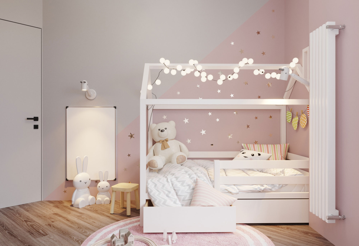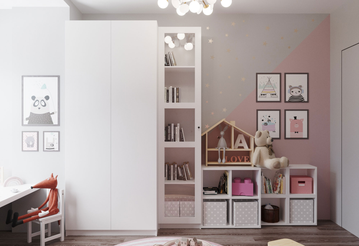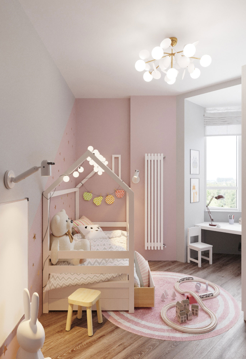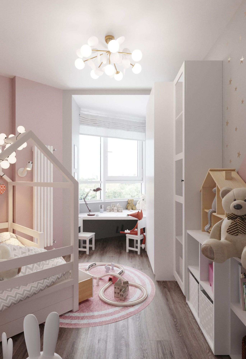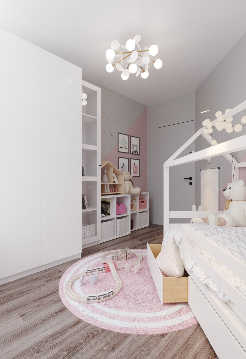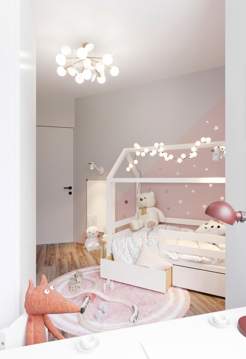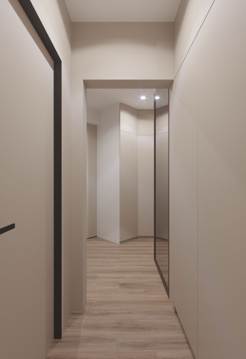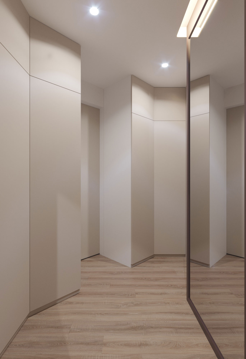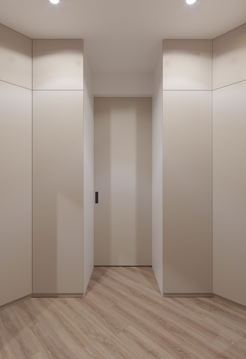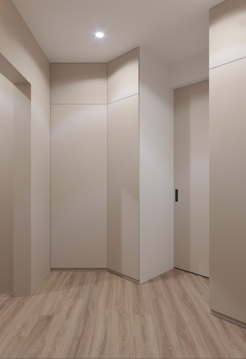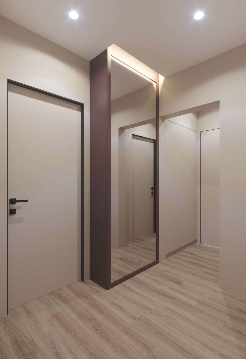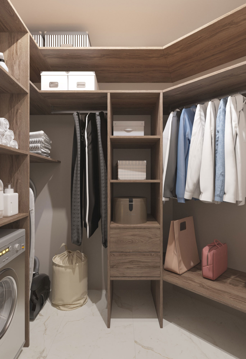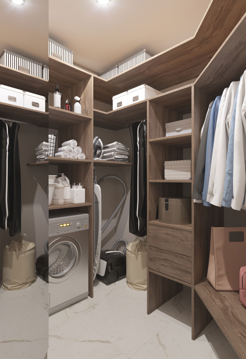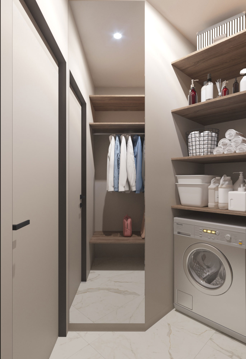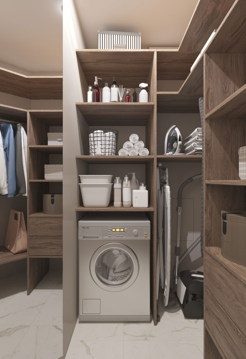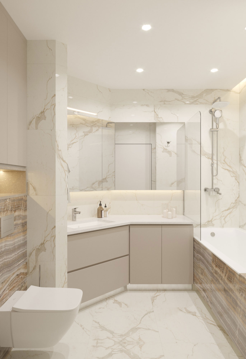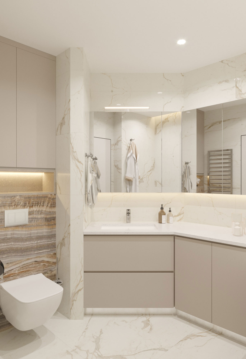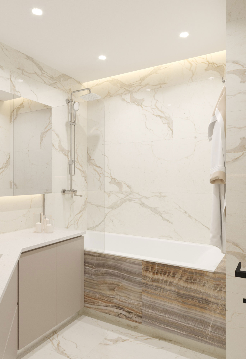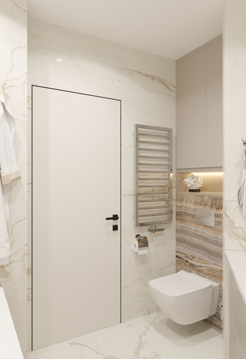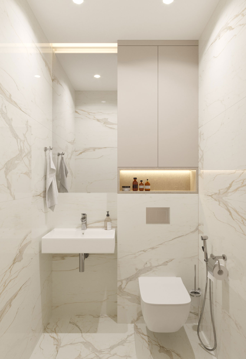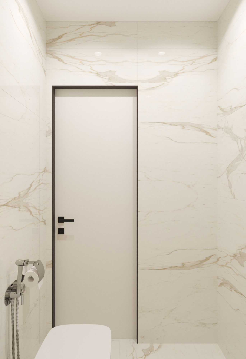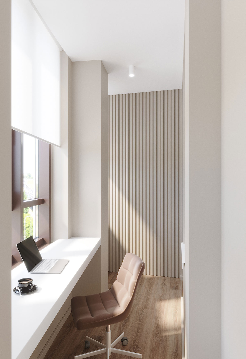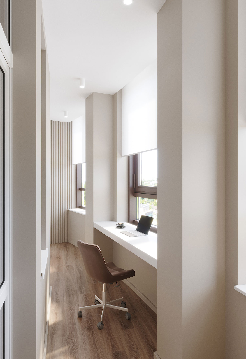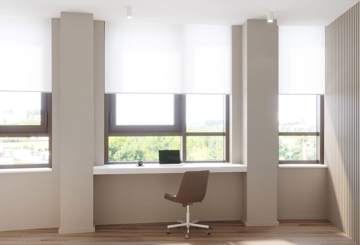Transformation of a two-room & kitchen apartment into a modern two-bedroom apartment for a family with a child.
Two-Bedroom Apartment 71m For A Young Family
Two-Bedroom Apartment 71m For A Young Family
Layout Redesign and Interior Design Project: Transforming a 71 m² Two-Bedroom Apartment for a Family of Three in the Primorsky Kvartal, St. Petersburg
A young family of three came to us with an ambitious task: to create a private master bedroom and a separate children’s room within a two-room apartment of just 71 m². The key requirement was to preserve the size and functionality of the open-plan kitchen–dining–living area.
Initial Layout Analysis: Key Issues Identified
Our detailed analysis of the original apartment configuration revealed a number of critical drawbacks impeding comfortable daily living:
- Lack of privacy: The living room doubled as the master bedroom, depriving the homeowners of a dedicated private space.
- Insufficient storage: There was no dedicated utility or walk-in closet, leading to difficulties in organizing household items.
- Inefficient bathrooms: The existing split bathroom setup, with no toilet in the main bathroom, was inconvenient and caused unnecessary movement through the corridor. Additionally, the bathroom area was oversized and poorly utilized.
- Narrow and awkward hallways: A corridor with a narrow 90 cm passage created discomfort and traffic bottlenecks.
- Fragmented shared spaces: The family had to gather either in the small kitchen or the living/bedroom, with no unified, multifunctional zone for togetherness.
- Illogical circulation: The poor layout forced constant back-and-forth trips between the kitchen and living room, passing through the child’s room and a narrow 3-meter corridor, disrupting peace and quiet.
- Wasted space: 8.5 m² of unused hallway area — 12% of the apartment’s total size — was identified as a lost resource that could be reclaimed.
New Layout Solution: Every Square Meter Works for Comfort
To solve these challenges and make the most of every square meter, we developed a new layout that transformed the two-room apartment into a Euro-style three-room layout:
- Rest and sleep zones: We divided a 19.6 m² room diagonally and incorporated the loggias as home office nooks. This allowed us to create two distinct private zones: a cozy 11.4 m² master bedroom and a functional 8.9 m² children’s room with a dedicated study space.
- Efficient walk-in closet: Given the small size of the master bedroom, we added a spacious 6.5 m² walk-through closet as part of the private zone, eliminating the need for bulky wardrobes in the bedroom.
- Family hub – a spacious kitchen-living area: By combining the former kitchen, part of the child’s room, and a corridor segment, we created an open-plan 25.3 m² kitchen–dining–living space. Previously wasted 2.4 m² of corridor were integrated into the living area to increase usable space.
- Optimized entryway: The hallway was restructured to a comfortable 4.9 m², now with a pleasant view and direct connection to the spacious living room, creating a welcoming atmosphere.
- Functional bathrooms and storage: At the apartment’s entrance, we added a compact second guest/children’s bathroom of 1.7 m², as well as a multifunctional 3.4 m² utility/storage/laundry room — fully addressing storage and household needs.
Result: A New Life for the Apartment – Space, Light, and Privacy
Thanks to a thoroughly considered redesign, we dramatically improved the functionality and perception of this 71 m² apartment. The family now enjoys not just a set of rooms, but a harmonious and ergonomic living environment where every meter contributes to comfort:
- Three fully isolated rooms: A master bedroom, a children’s room, and a spacious kitchen–dining–living area — an impossible achievement in the original layout.
- Clear zoning: Separate private areas (bedroom, child’s room, personal walk-in closet) and a generous shared area for quality time together.
- Optimized circulation: “Corridor mazes” were eliminated, and movement throughout the apartment became smooth, logical, and quiet.
- Maximum functionality: The project introduced essential features like dual bathrooms, a laundry room, storage, and home office nooks — all previously lacking.
- Recovered space: 8.5 m² of previously wasted area was effectively reclaimed, significantly expanding the apartment’s usable space.
Interior Design: Functionality and Aesthetics in Every Detail
The apartment’s interior is designed in a contemporary, functional style with elements of Art Deco. The focus was on creating a highly comfortable and user-friendly living space for everyday family life. The color palette is based on light, pastel beige tones complemented by natural wood textures and soft textiles. This approach brings warmth and spaciousness while maintaining harmony with the functional design solutions.
Let’s Bring Your Dream Home to Life!
Dreaming of a similar transformation where every square meter works for you and the space is filled with light and comfort? Book your free consultation with us today!
Authors:
Fedor Mironov
Alexander Krylov
2021
