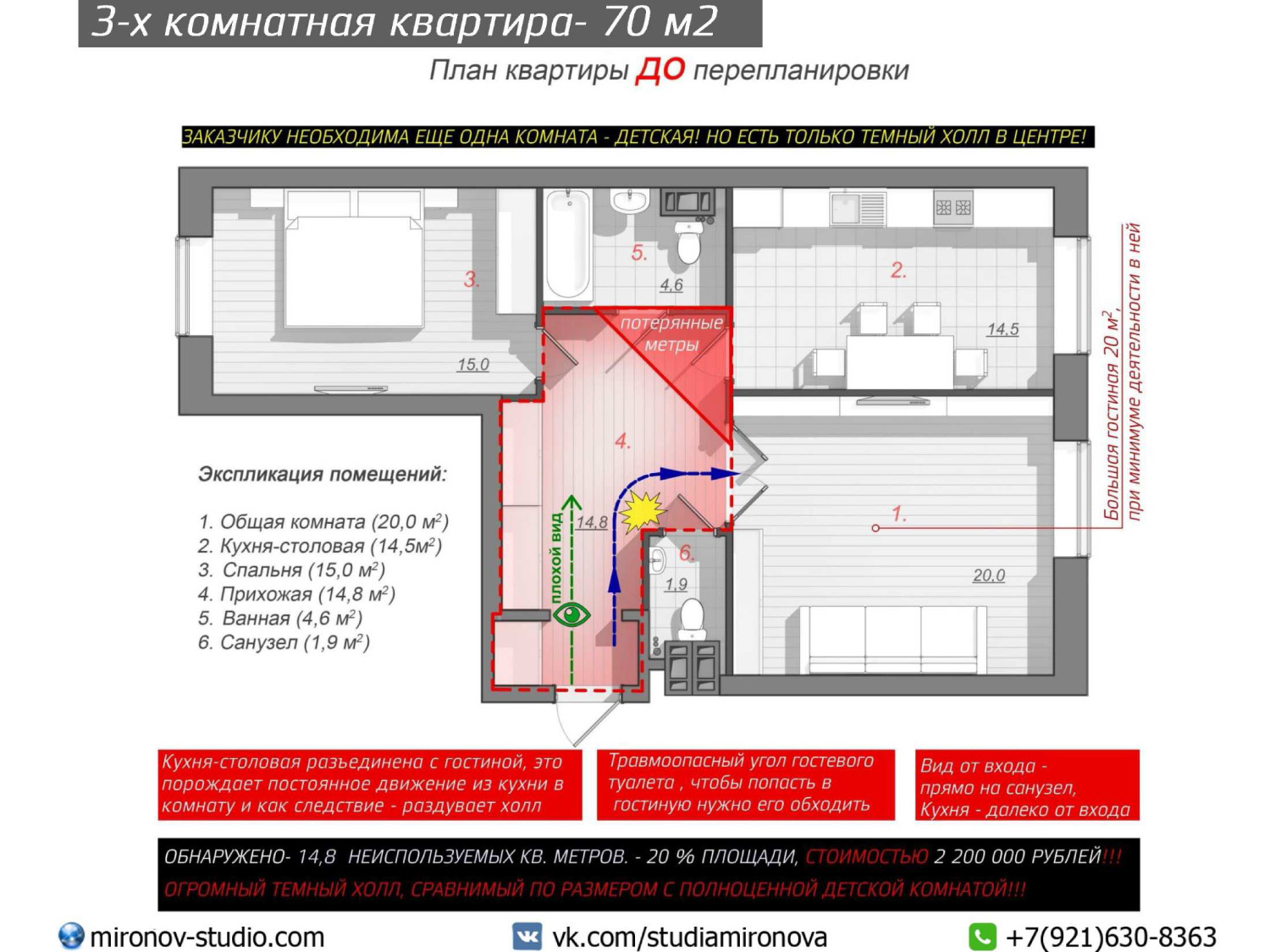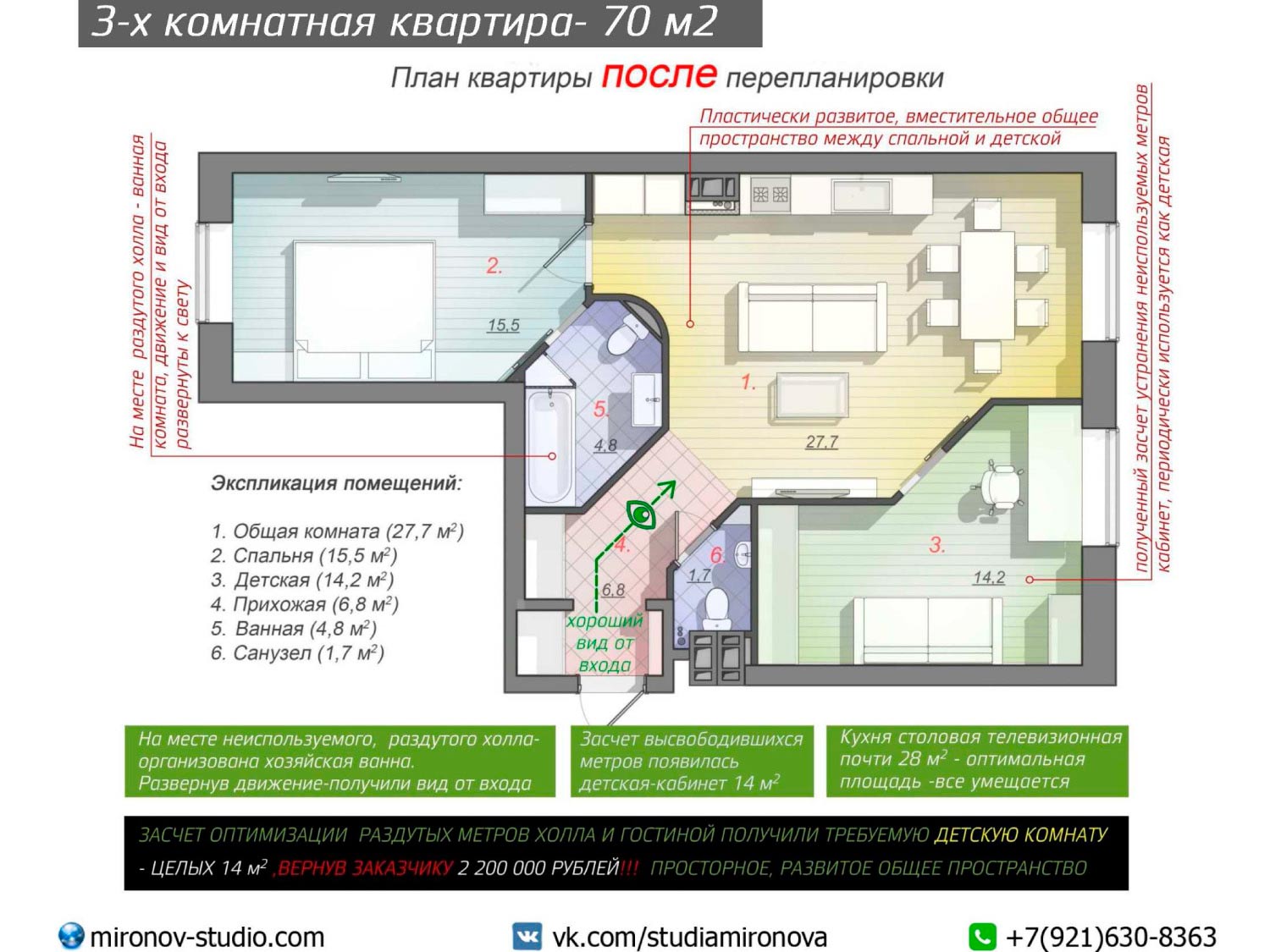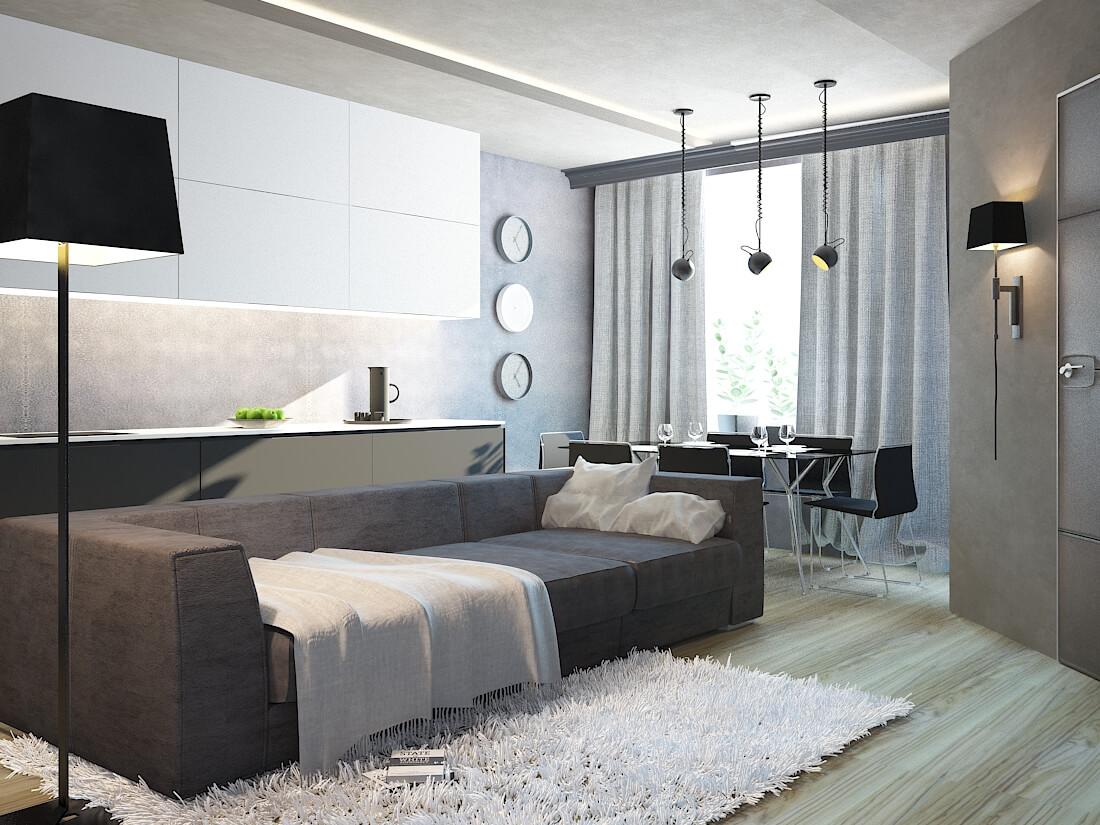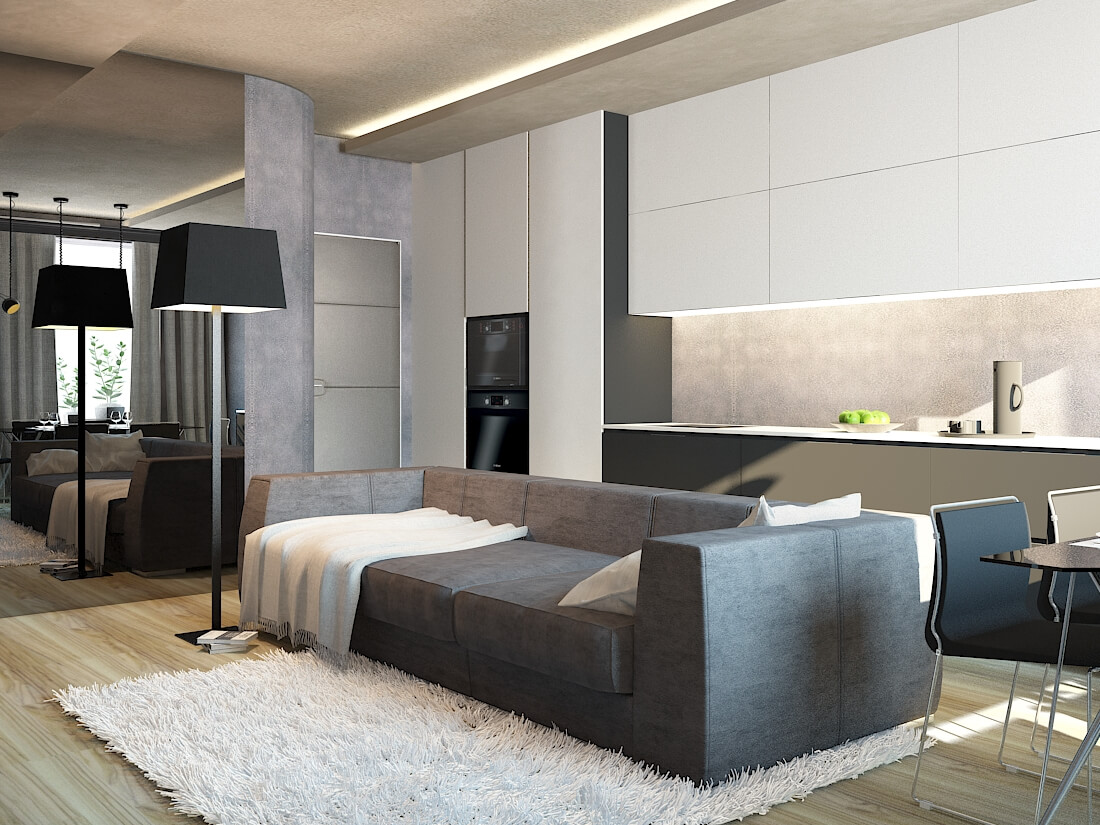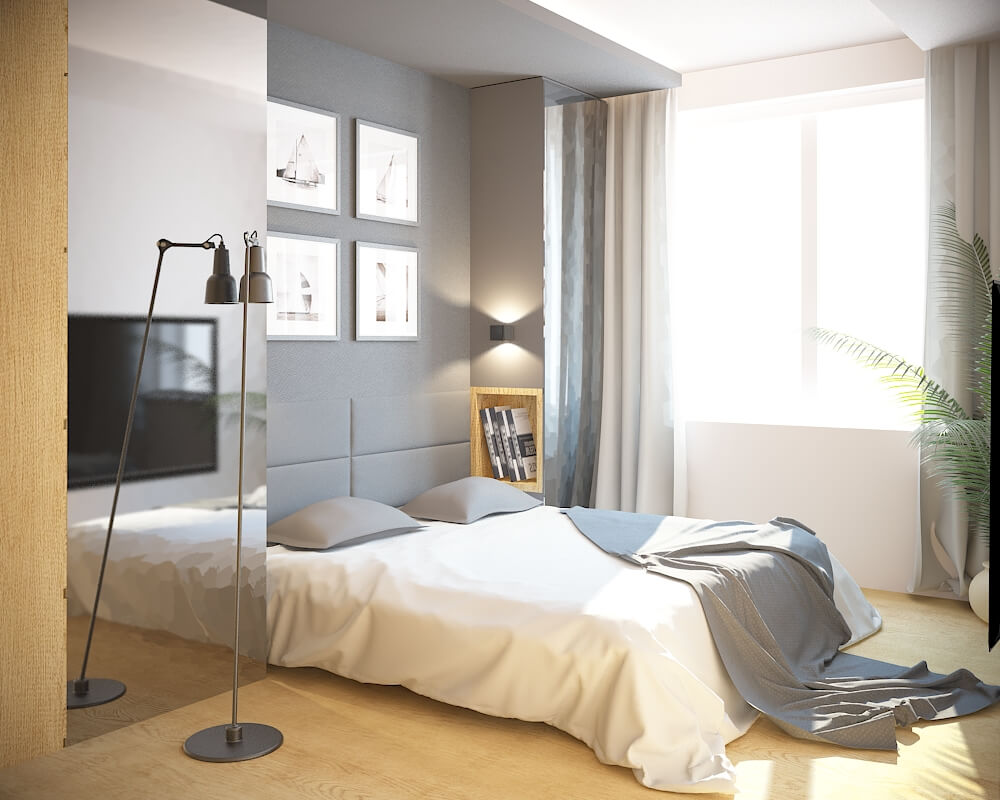This project is an example of how a standard two-room apartment of 70 m² with a not very successful layout can be transformed into a carefully designed three-room space tailored for the client’s life. We eliminated the oversized dark hallway, combined the kitchen, dining, and living areas into a single open space, and designed an additional room with two possible scenarios: a home office or a child’s bedroom. The result is a modern two-bedroom apartment, where every square meter works for quality of life.
Redevelopment Of A Two-Bedroom Apartment 70m
Redevelopment Of A Two-Bedroom Apartment 70m
Author’s redesign of a standard two-room apartment with a kitchen into a two-bedroom 70 m².
Interior style — modern.
Location — “Paradny Quarter” residential complex, St. Petersburg.
Why two-bedroom?
A two-bedroom is a modern layout format that includes a spacious shared kitchen-dining-living area and two private bedrooms. This approach combines functionality and comfort, creating a balance between shared time and personal space.
Project task
The client, a single father with a child, needed an additional room — a child’s bedroom. But with the original layout, this seemed impossible: a significant part of the area was taken up by a huge, dark, and useless hallway.
Analysis of the original layout
- Hallway 14.8 m² — excessively large and without natural light.
- The kitchen and living room were separated, creating an inconvenient winding route through two doorways.
- The 20 m² living room was used only as a “sofa and TV” space.
- A dangerous corner of the guest bathroom intruded into the main passage zone.
- The view from the entrance opened directly onto the bathroom.
- The kitchen was located too far from the entrance.
Fact: 14.8 m² of space (20% of the apartment, equivalent ≈ 2.2 million rubles) was wasted.
New planning solution
- We combined the kitchen, part of the living room, and the hallway into a single kitchen-dining-living space of 27.7 m².
- The former living room received a new purpose and became a child’s room/home office of 14.2 m².
- A new 4.8 m² bathroom was arranged in place of the oversized hallway.
- Movement routes inside the apartment became shorter and more logical, and the main focus shifted toward natural light.
After the redesign
- The open-plan common space of 28 m² unites the kitchen, dining, living, and TV zones.
- A full-fledged child’s bedroom/home office of 14 m² appeared.
- The bathroom was moved to the center of the apartment, making the layout more rational.
- Lost square meters were turned into living rooms.
Result: the effectively usable area of the apartment increased by 20%.
Conclusion
The standard two-room apartment was transformed into a modern, functional two-bedroom home — with a spacious kitchen-living area, a private bedroom, and a full child’s room. Everything is thought out here: movement routes, lighting scenarios, and the purpose of every square meter.
Looking for an architectural solution that will turn a standard layout into a comfortable and stylish home?
Contact us — we will create a project where the apartment works for your life.
Authors:
Fyodor Mironov
Maria Arshanskaya
Nikolay Kostenko
2014

