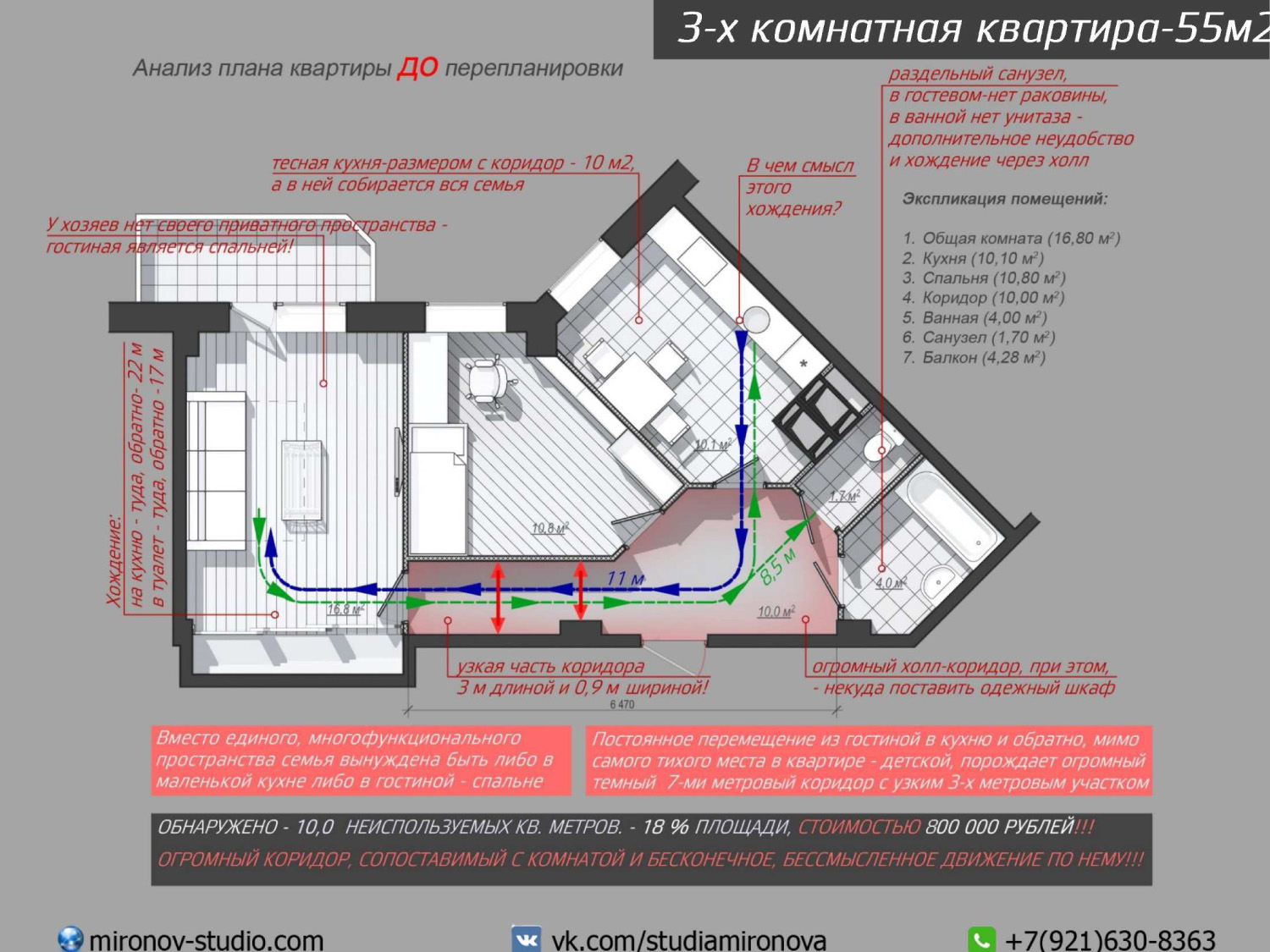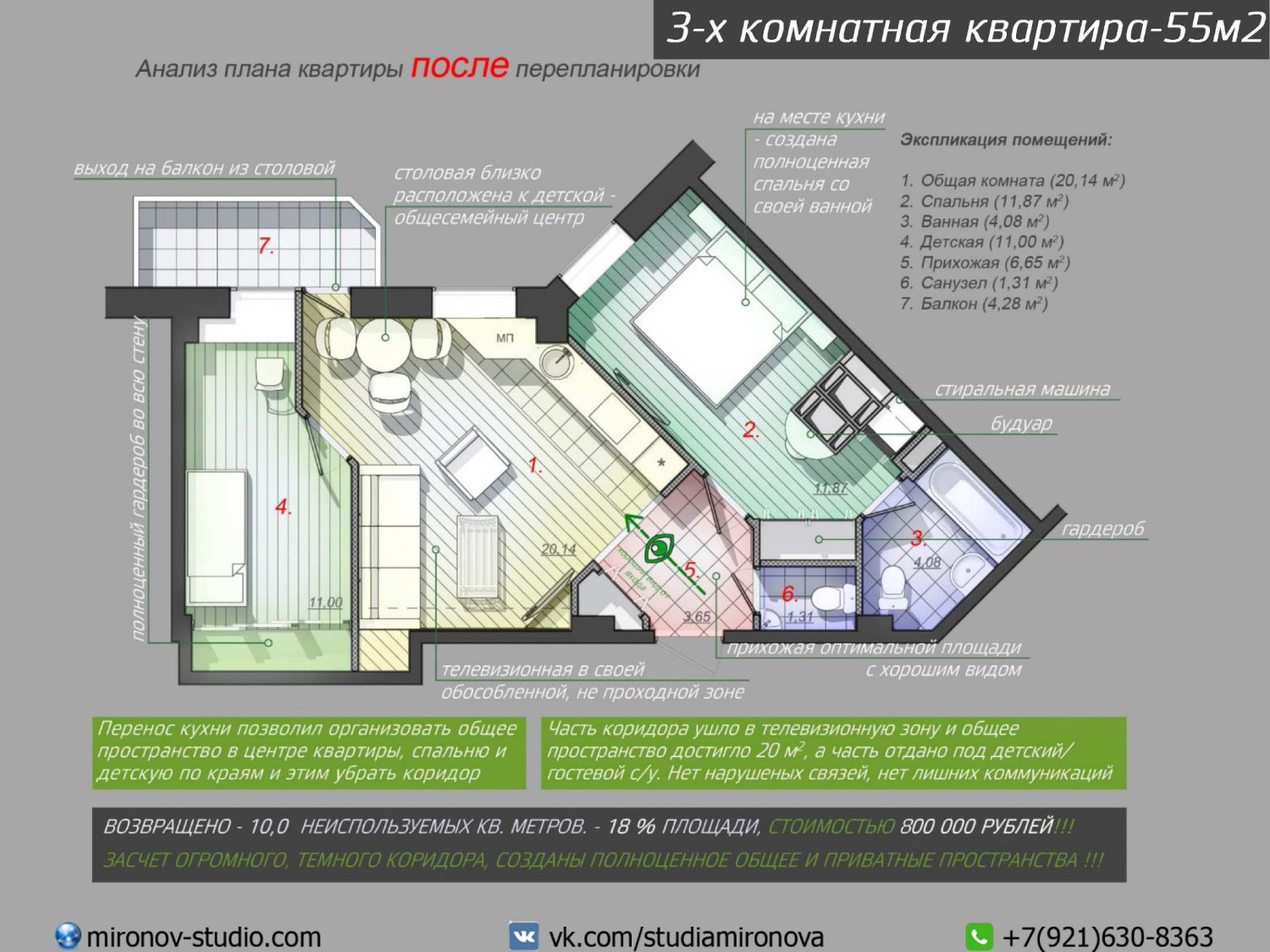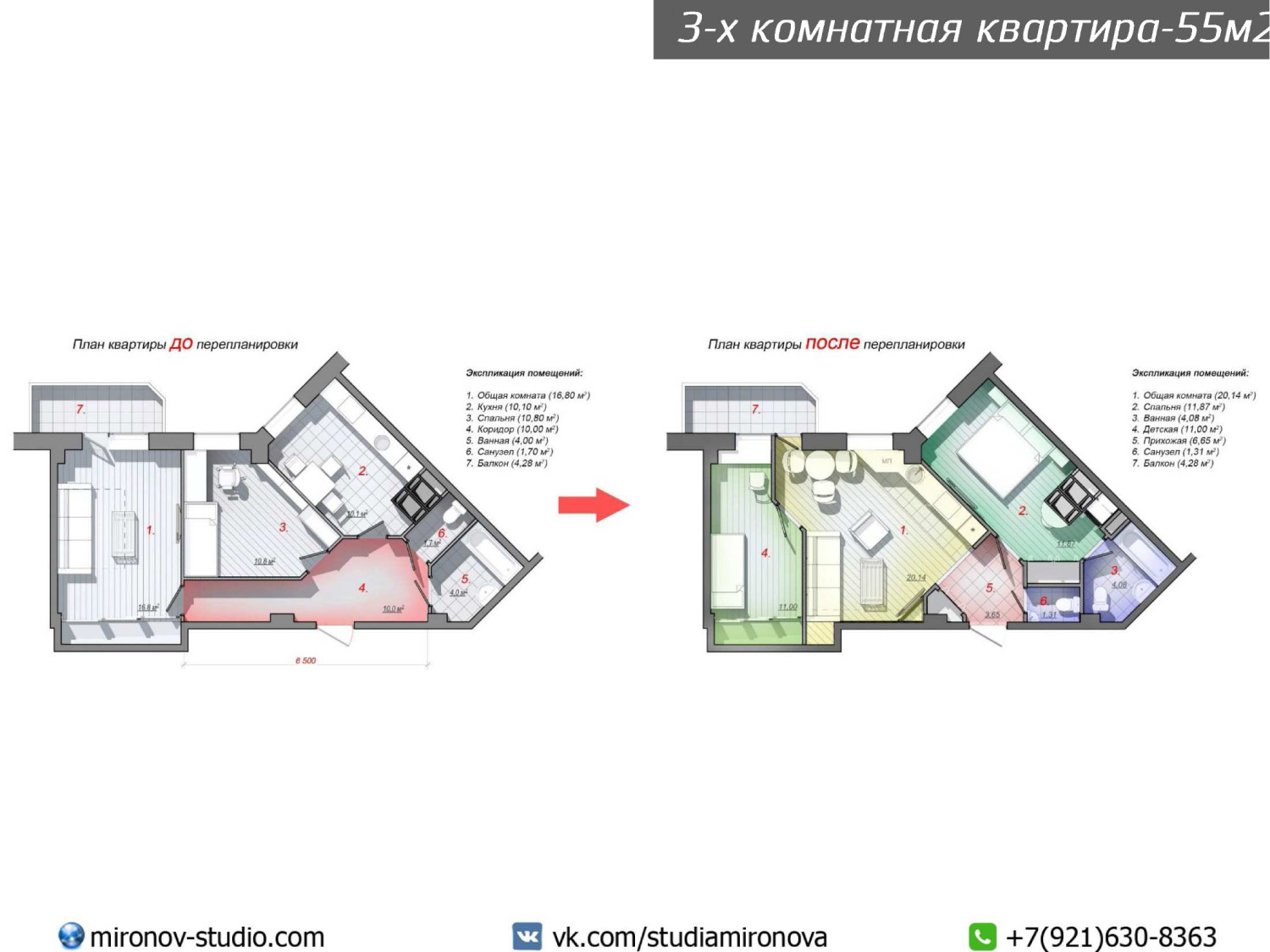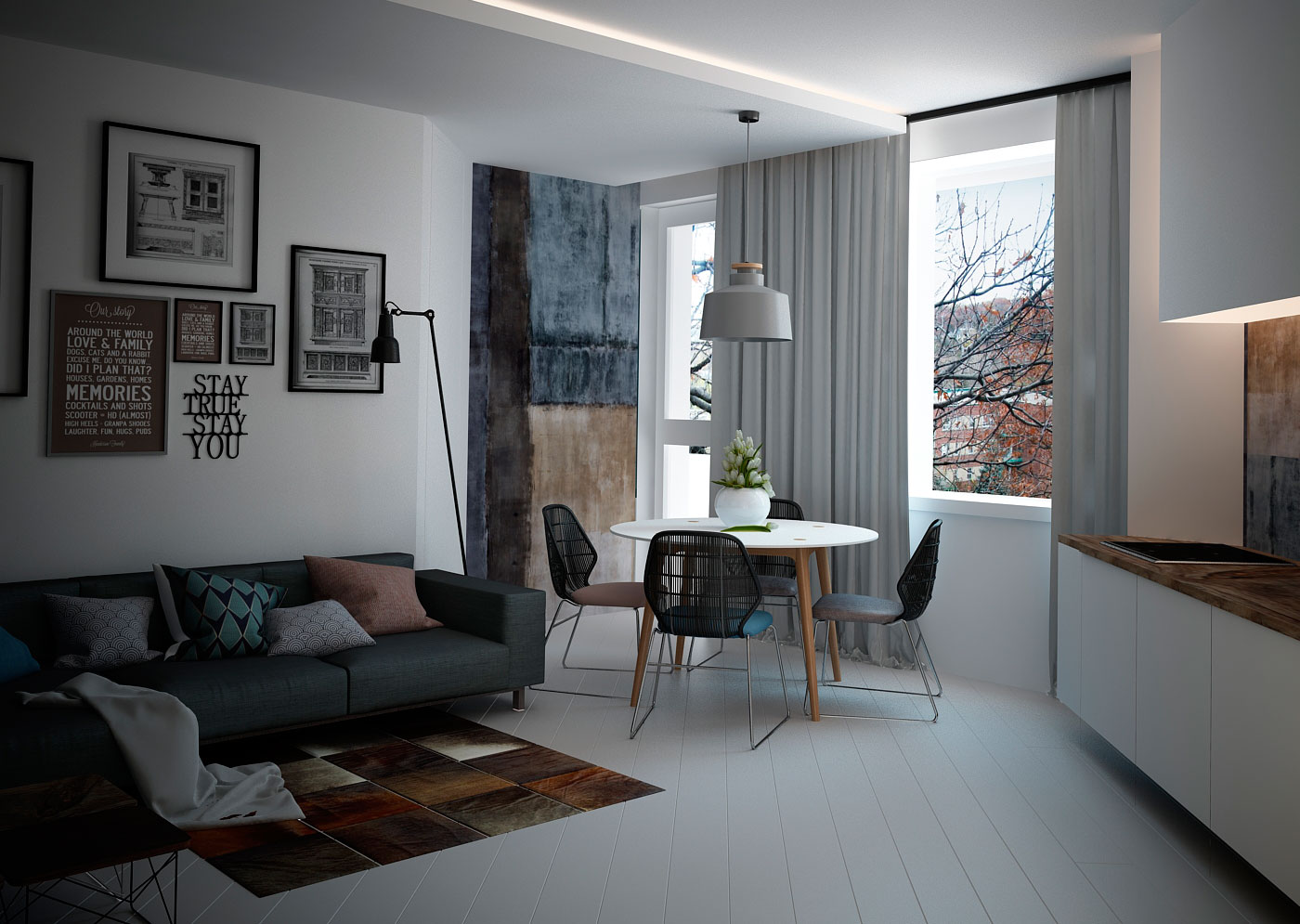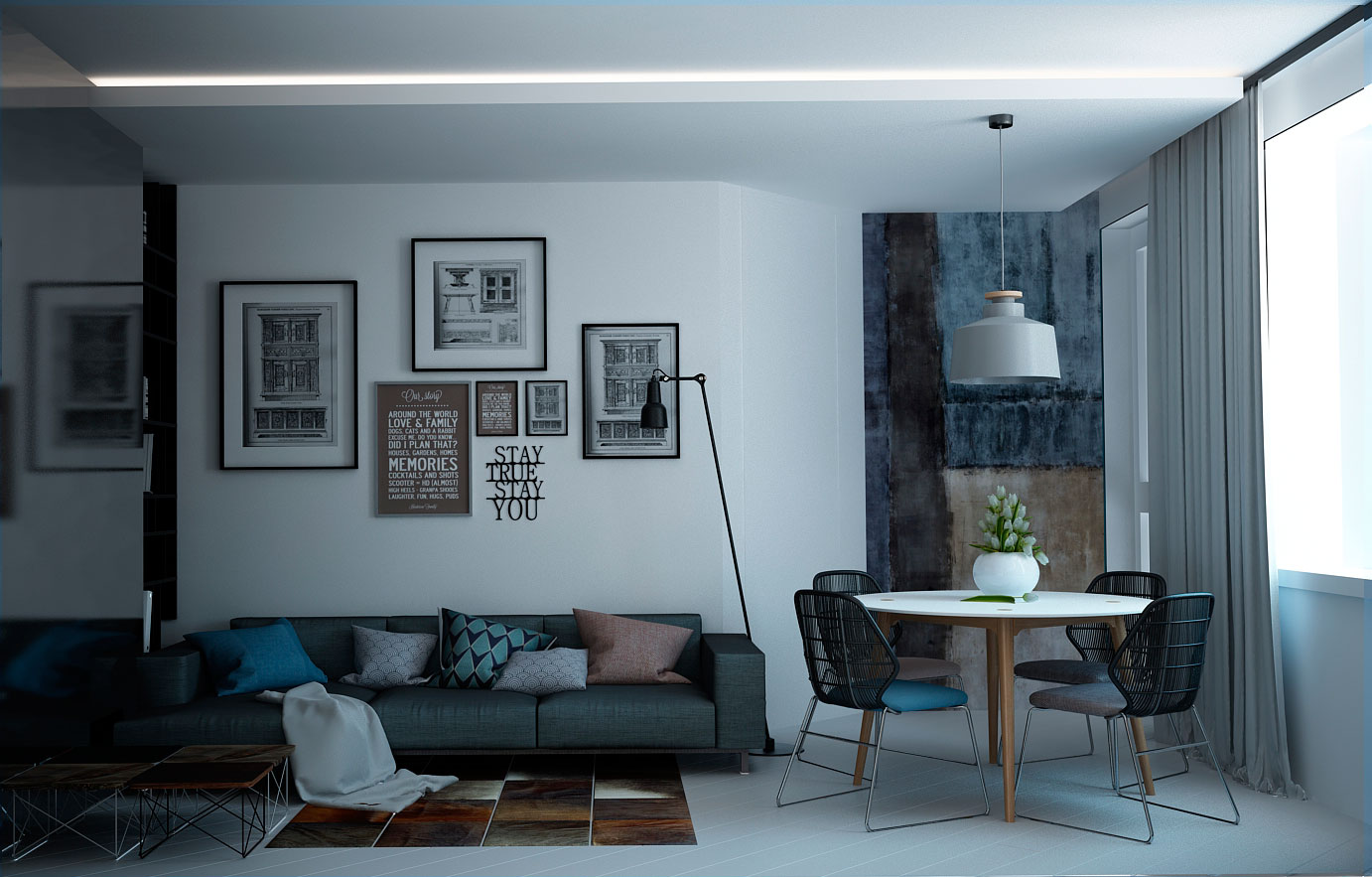Reconstruction project for a 55 m² two-bedroom apartment in the Yubileiny Kvartal housing complex, St. Petersburg. The complex shape of the apartment did not allow the designers to make a reasonable layout.
Analysis of the original layout revealed
– A cramped kitchen of 10 m².
– The owners do not have their own private space, the living room is a bedroom.
– Instead of a single, multifunctional space, the family is forced to gather either in the small kitchen or in the living room-bedroom.
– Constant movement from the living room to the kitchen and back, past the quietest place in the apartment – the children’s room.
– Separate bathroom. In the guest room – no sink. In the bathroom, no toilet. An additional inconvenience and reason to walk through the hall.
– A huge, dark hallway, comparable in size to a room.
– The most important route from the kitchen to the living room and back has an impressive length for the size of the apartment of 7 meters, and on top of that runs through a narrow, tunnel-like section of the corridor 3 m long and 0.9 m wide.
As a result – found 10 m² of unused area, worth 800,000 rubles (equiv. 40,000 $) at current prices (2012). Let’s try to maximize the use of this valuable resource for a positive transformation of the entire apartment space.
After remodeling
– The kitchen has allowed us to organize a common area of 20.14 m² in the center of the apartment, a bedroom and children’s room at the edges and removing this corridor.
– Part of the corridor is given to the TV area, thus the total area of 20 m², and part of the corridor is used as a children’s / guest bathroom. There are no broken connections, there is no need for unnecessary walks.
– The TV room is now in a separate area. It is no longer a pass-through.
– The dining room is close to the children’s room, it is a common family center.
– The kitchen has been replaced by a complete bedroom of 11.87 m² with its own bathroom, dressing room and boudoir.
– The hallway has an optimal size of 3.65 m² and a good view of the living room.
– In summary, 10 m² of the apartment has been brought back to life and a fully separate common and private space has been created.
We have corrected the mistakes of our predecessors, and as a result – a jewel of a layout of the apartment, which now includes the nursery and common room, as well as the master bedroom with a small boudoir and a space where you can twirl around a mirrored closet. The children’s bathroom, aka the guest bathroom, is a bonus obtained by developing a dark, unused area. The TV area is now in its own, separate place instead of “on the aisle”.
