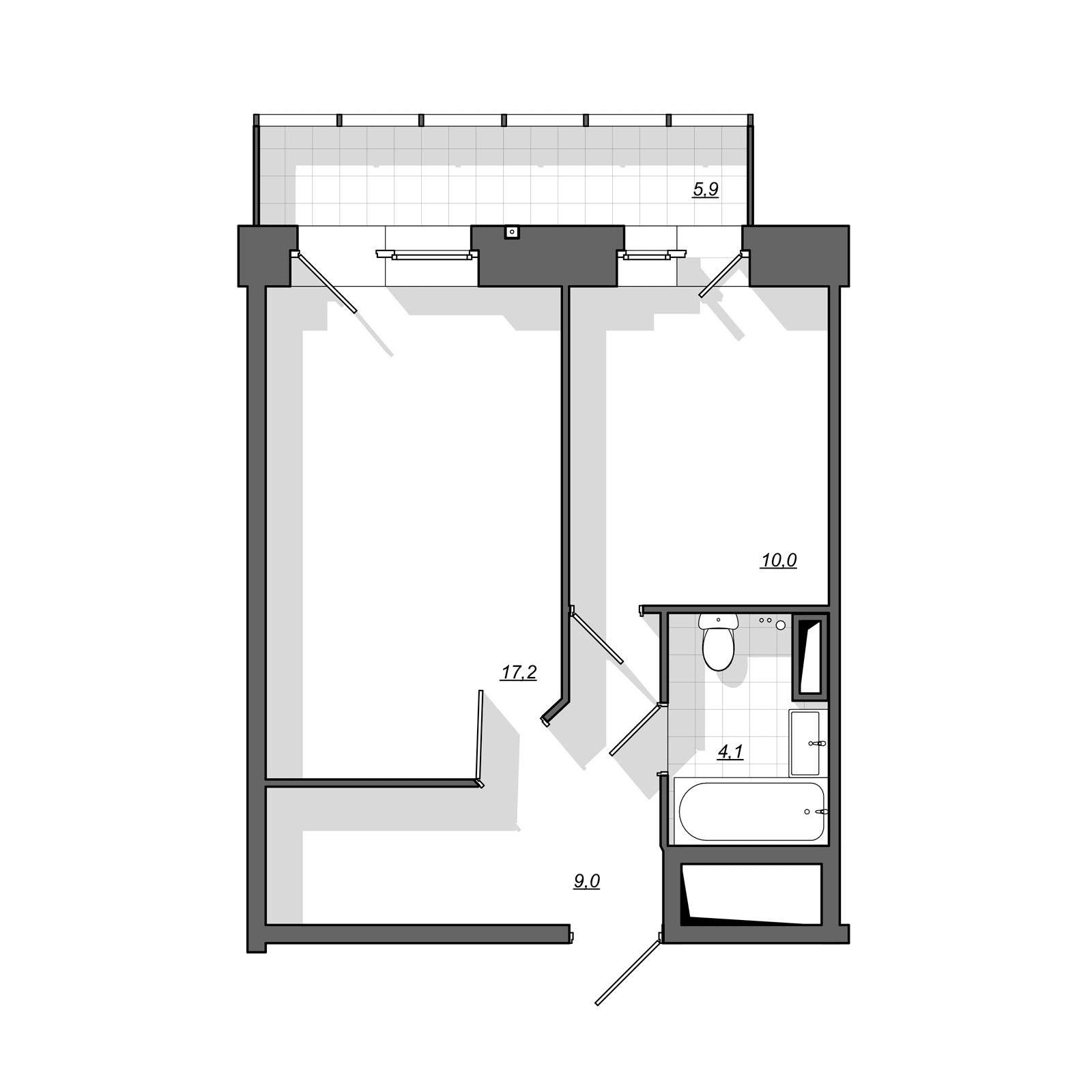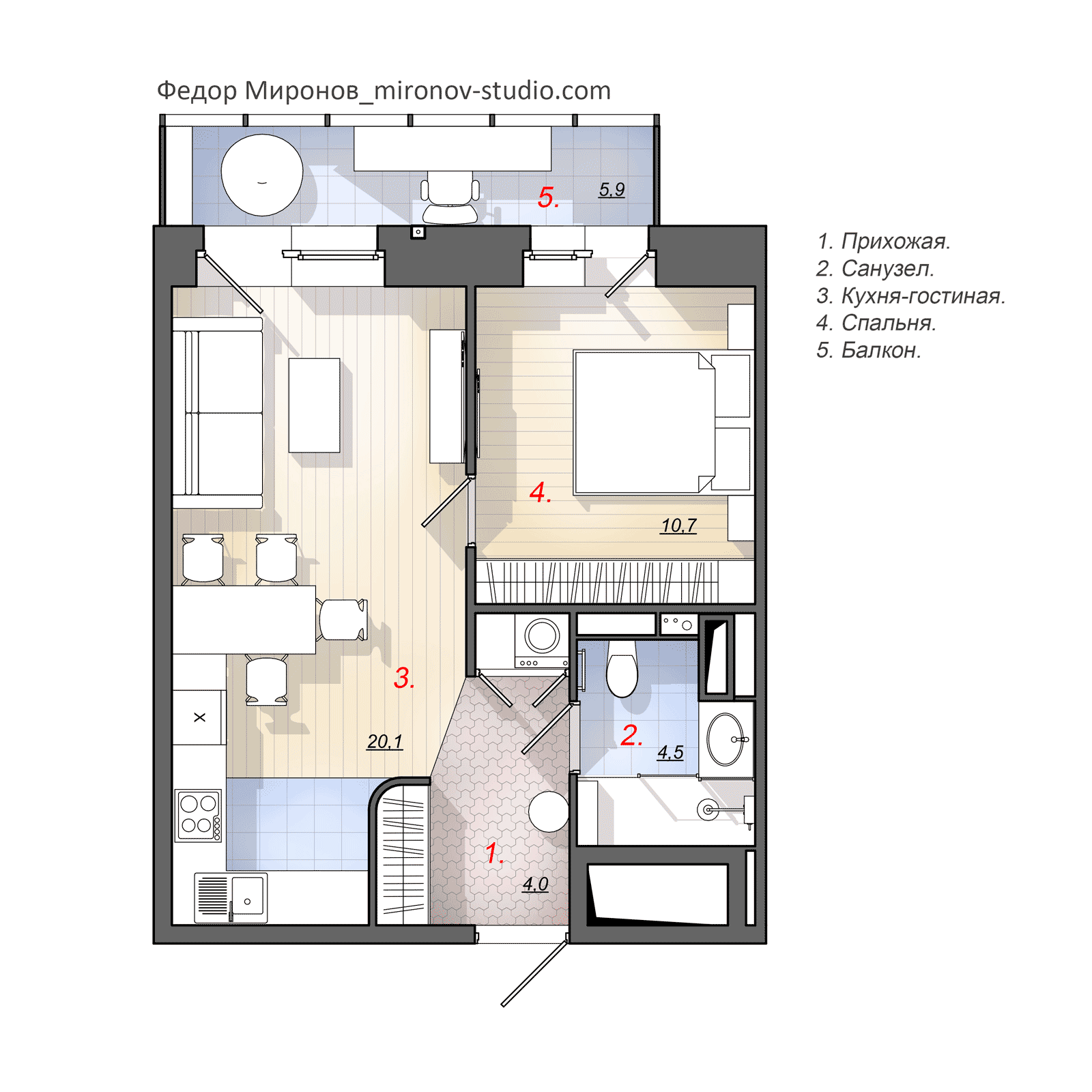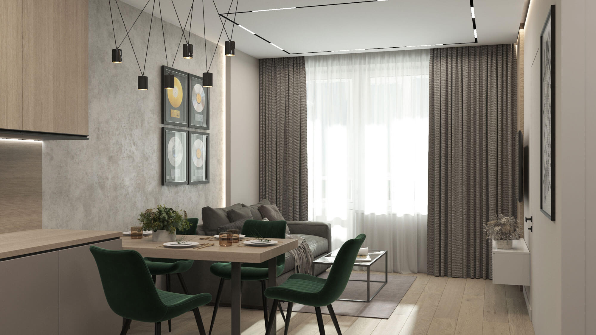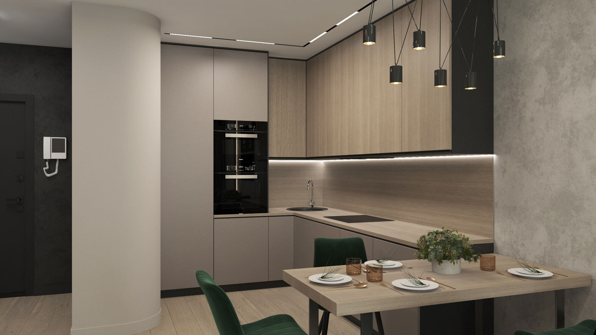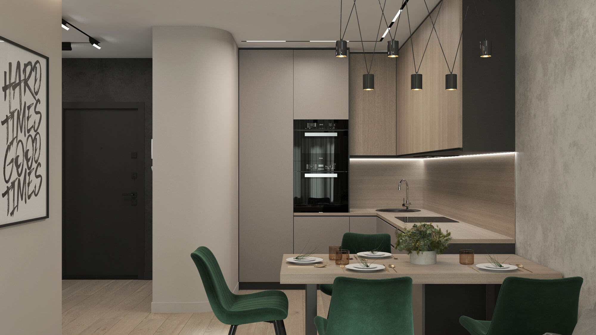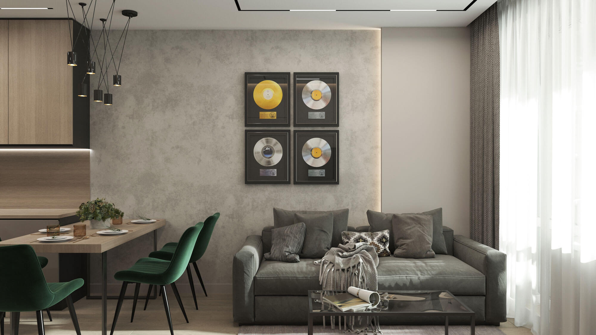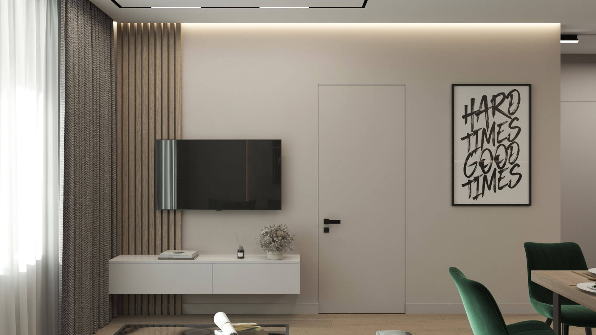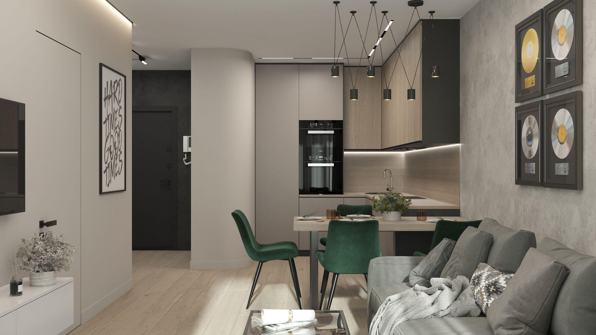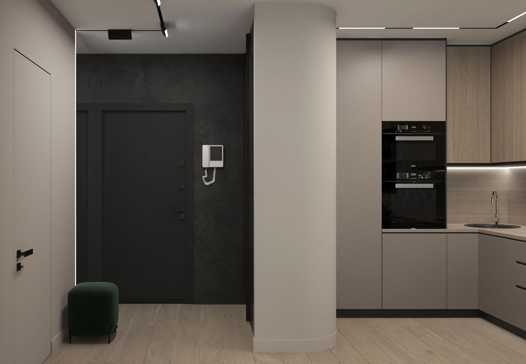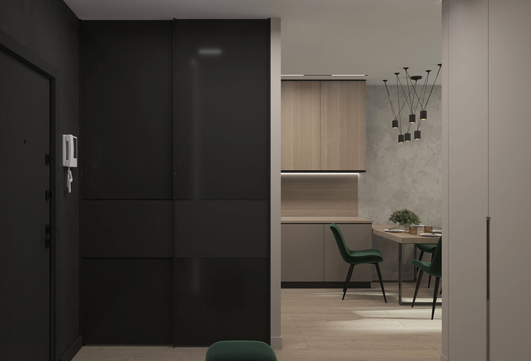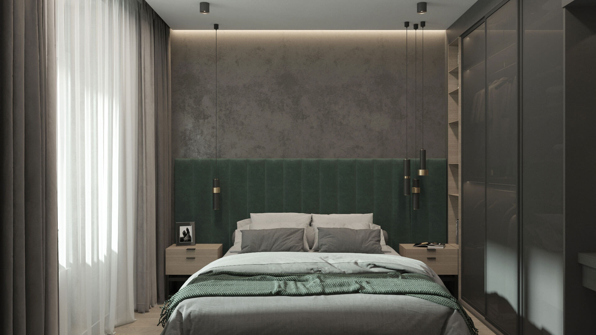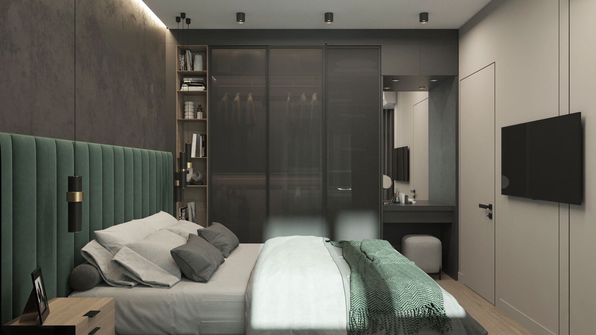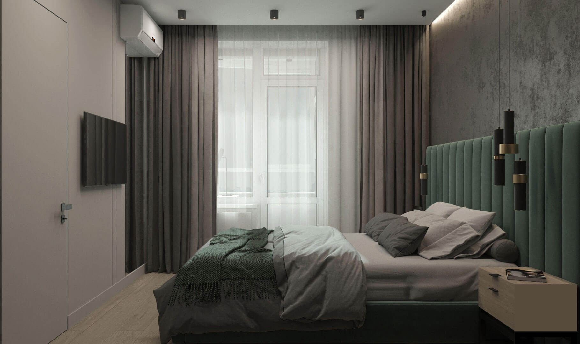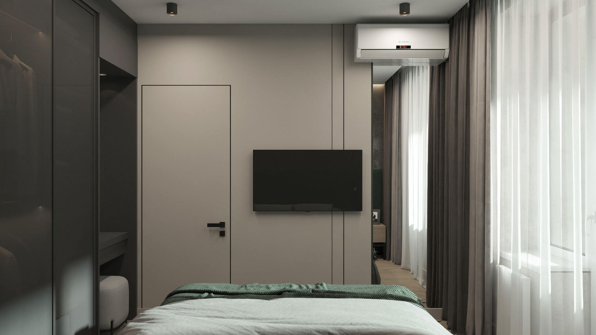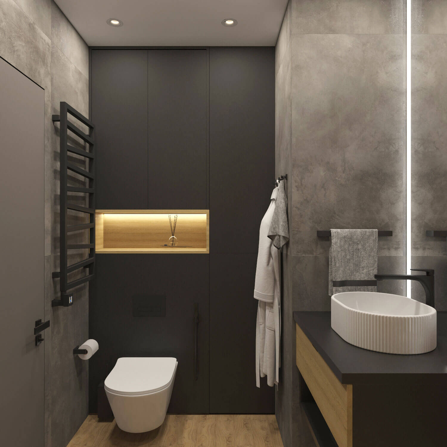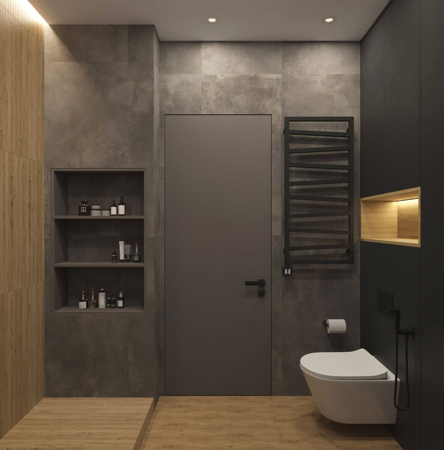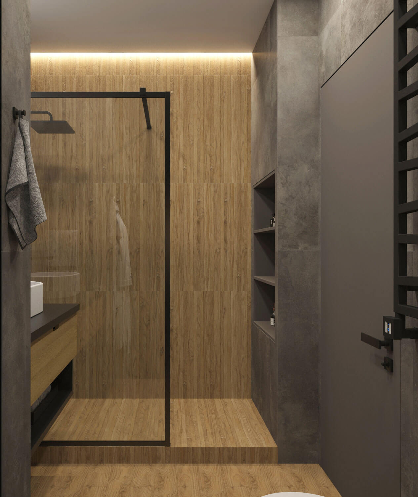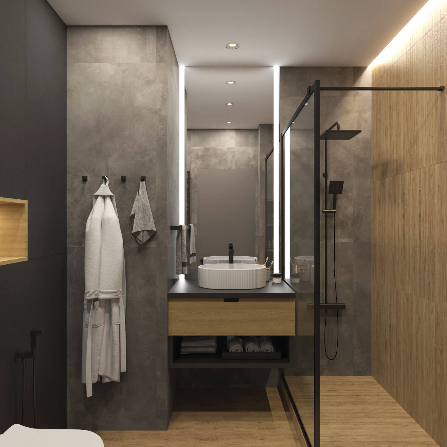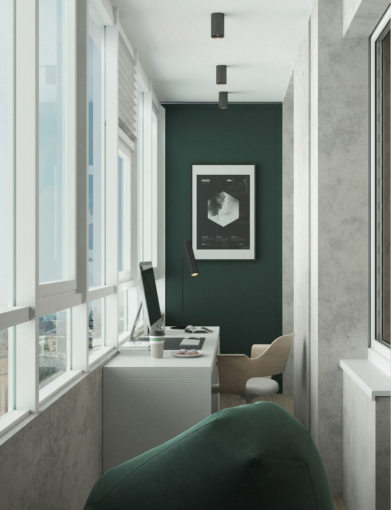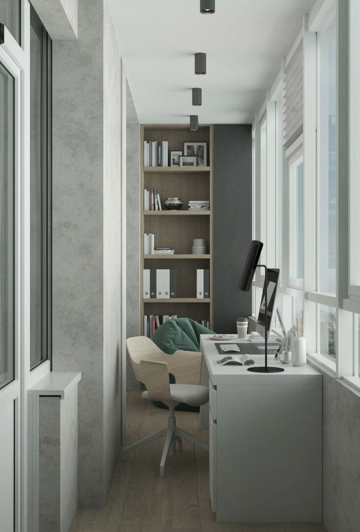A functional and stylish interior for a bachelor: from an uncomfortable one—bedroom apartment to a thoughtful euro-bedroom with a separate bedroom, a spacious kitchen-living room and a work area on the loggia.
One-Bedroom Apartment 47m for a Bachelor
One-Bedroom Apartment 47m for a Bachelor
Interior Design and Layout Redesign: From a One-Room to a Two-Room 47 m²
- Interior style – contemporary, functional minimalism. A gray–beige–graphite palette with accents of natural wood and concrete texture — a calm yet expressive base for comfortable living.
- Layout – designed for a young bachelor.
- Location – “Primorsky Kvartal” residential complex, St. Petersburg.
Layout Before and After
Before the remodel
The space had numerous problems and limitations:
- A 9-meter corridor with no access to natural light
- A zigzagging route from the room to the kitchen
- A narrow “bottleneck” in the corridor with intersecting doors to the kitchen and bathroom
- Lack of privacy: a single room served as both bedroom and living room
After Remodeling
The space became rational and comfortable:
- Two-room format format with clear zoning and well-thought-out circulation
- Kitchen–dining–living room 20.1 m² — a multifunctional space with distinct zones and convenient navigation
- Separate bedroom 10.7 m², not intersecting with the guest reception area
- Cozy entrance hall 4 m² with a wide, bright opening into the common area and a hidden laundry zone in a niche
- Built-in storage systems in the hallway and bedroom
- Equipped balcony 5.9 m² — a full-fledged workspace, separated from the living area
Interior Design
The apartment interior is executed in the style of contemporary minimalism. No excessive décor, clean forms, pure lines, and a play of textures. Colors – calm shades of gray and beige.
Layered and scenario lighting makes it possible to create different moods: from bright light for dining to soft and cozy for evening relaxation.
Kitchen–Dining–Living Room
Restrained color palette based on shades of gray (sofa, concrete walls) and beige (kitchen fronts, walls, curtains). The bright accent is the emerald color of the velvet-upholstered chairs.
Characteristic textures (concrete, wood, metal). The smooth surfaces of the kitchen fronts contrast with the relief concrete wall and ribbed wooden panels in the TV zone, making the interior dynamic without overloading it with color.
Linear LED fixtures on the ceiling provide even bright lighting.
Perimeter LED backlighting creates a “floating ceiling” effect and softly illuminates the space.
Above the dining table hangs a cascade of cylindrical pendant lamps on long cords, emphasizing the dining area.
An integrated LED strip under the upper cabinets of the kitchen niche provides functional countertop lighting.
Bedroom
The palette – soft shades of gray and beige, with an emerald accent in furniture upholstery.
A wide bed with a soft headboard forms the centerpiece of the room. Its low silhouette visually raises the ceiling and adds spaciousness.
Ergonomic, roomy, and functional built-in furniture: shelving, a wardrobe with tinted ribbed glass doors, a dressing table with a mirror. An additional full-length mirror near the window visually expands the space.
General lighting – recessed spotlights in the ceiling, hidden LED strip lighting.
Local lighting – pendant lamps with black cylindrical shades on either side of the bed.
Bathroom
The design is based on a combination of concrete textures and warm wood. The space is concise and functional. Gray concrete-effect tiles on the walls form a monolithic base. Wood is used in the vanity and niches, adding natural character.
Built-in niches with concealed storage help keep order. A frameless shower with clear glass and a linear drain visually expands the space. Matte black fixtures provide graphic accents and complete the look.
Lighting: recessed ceiling spotlights, hidden LED lighting of niches, sink area, and shower create a soft atmosphere.
Balcony
The balcony is transformed into a light-filled, compact yet full-fledged home office. The desk is placed along the window; open shelves and a cabinet solve storage tasks. A small lounge corner with a bean bag is also provided. A light palette and warm wooden accents create a balance of practicality and coziness.
Result
The new thoughtful layout and design transformed a 47 m² one-room apartment into a functional one-bedroom, comfortable for living, working, and hosting guests. This project demonstrates how a professional approach can unlock the potential of even a limited area.
Project authors:
Fedor Mironov
Natalia Streltsova
2022
