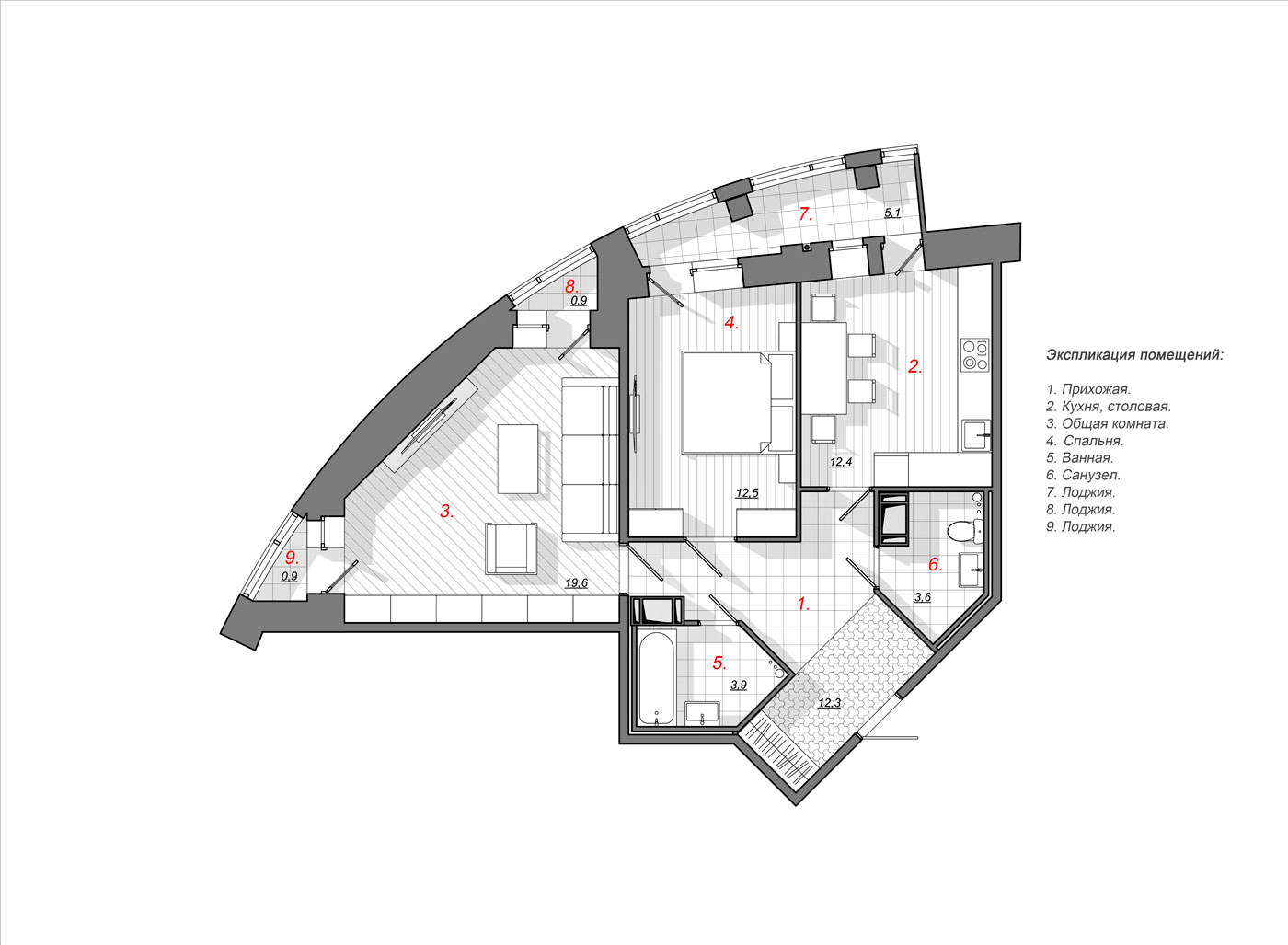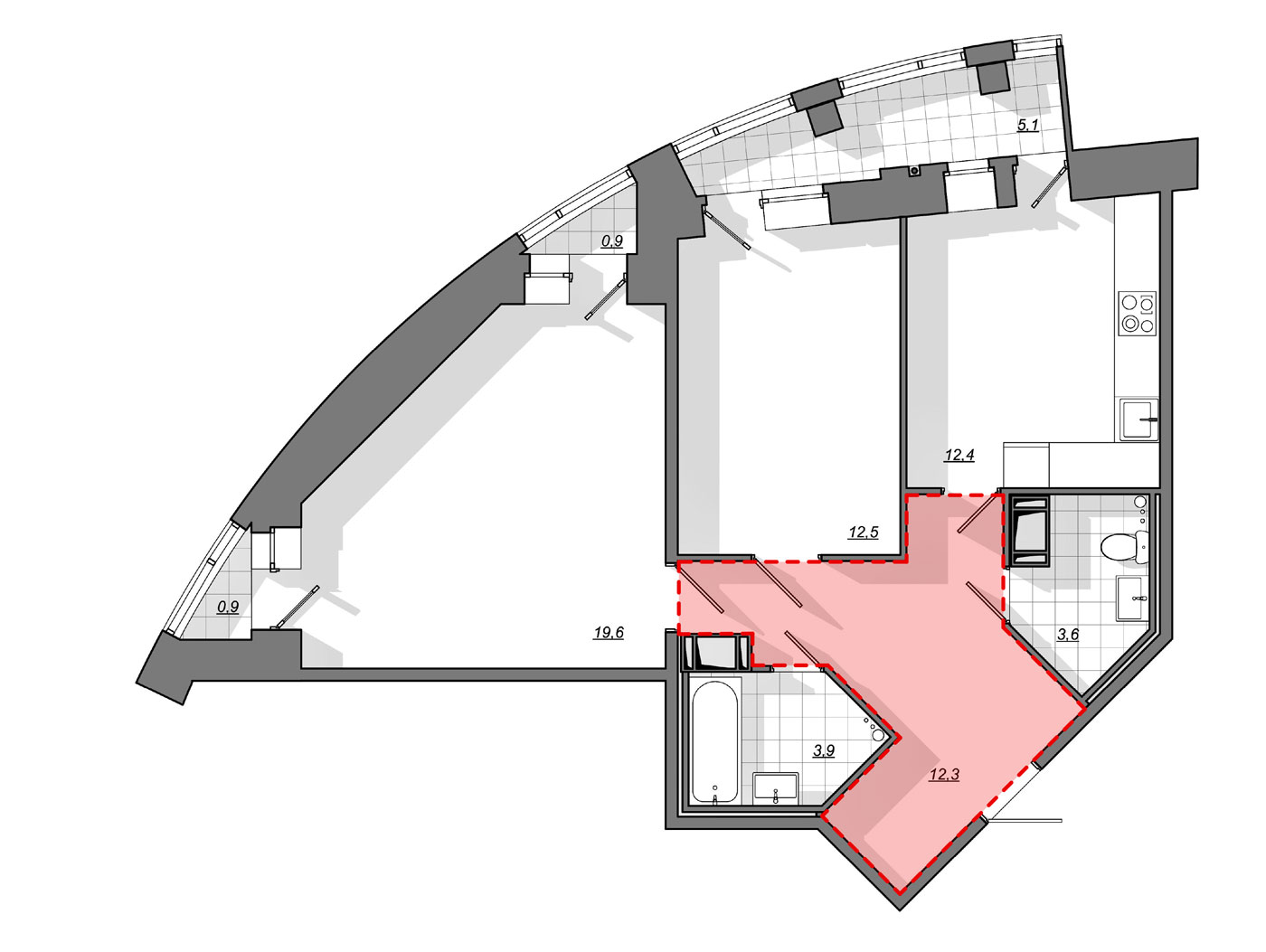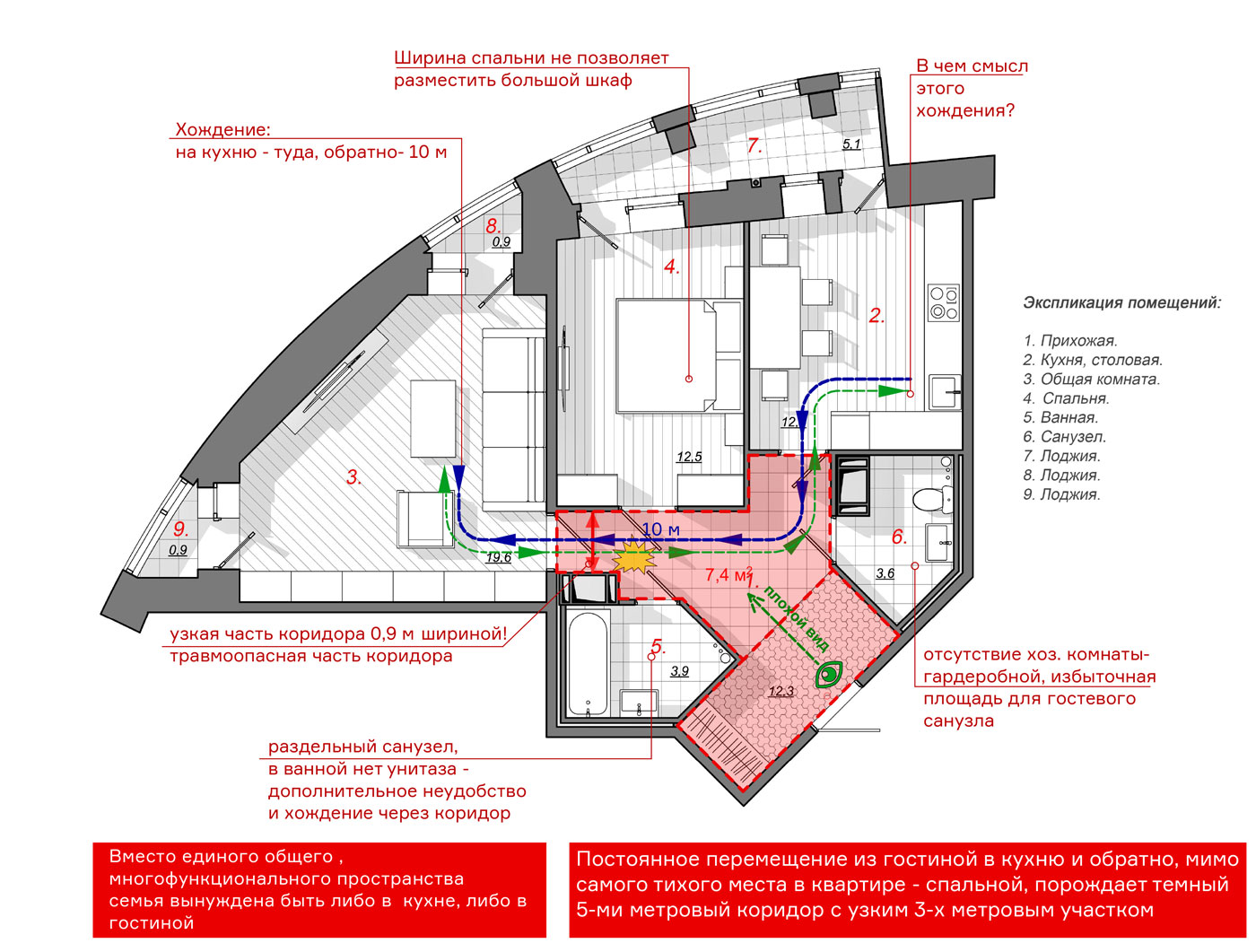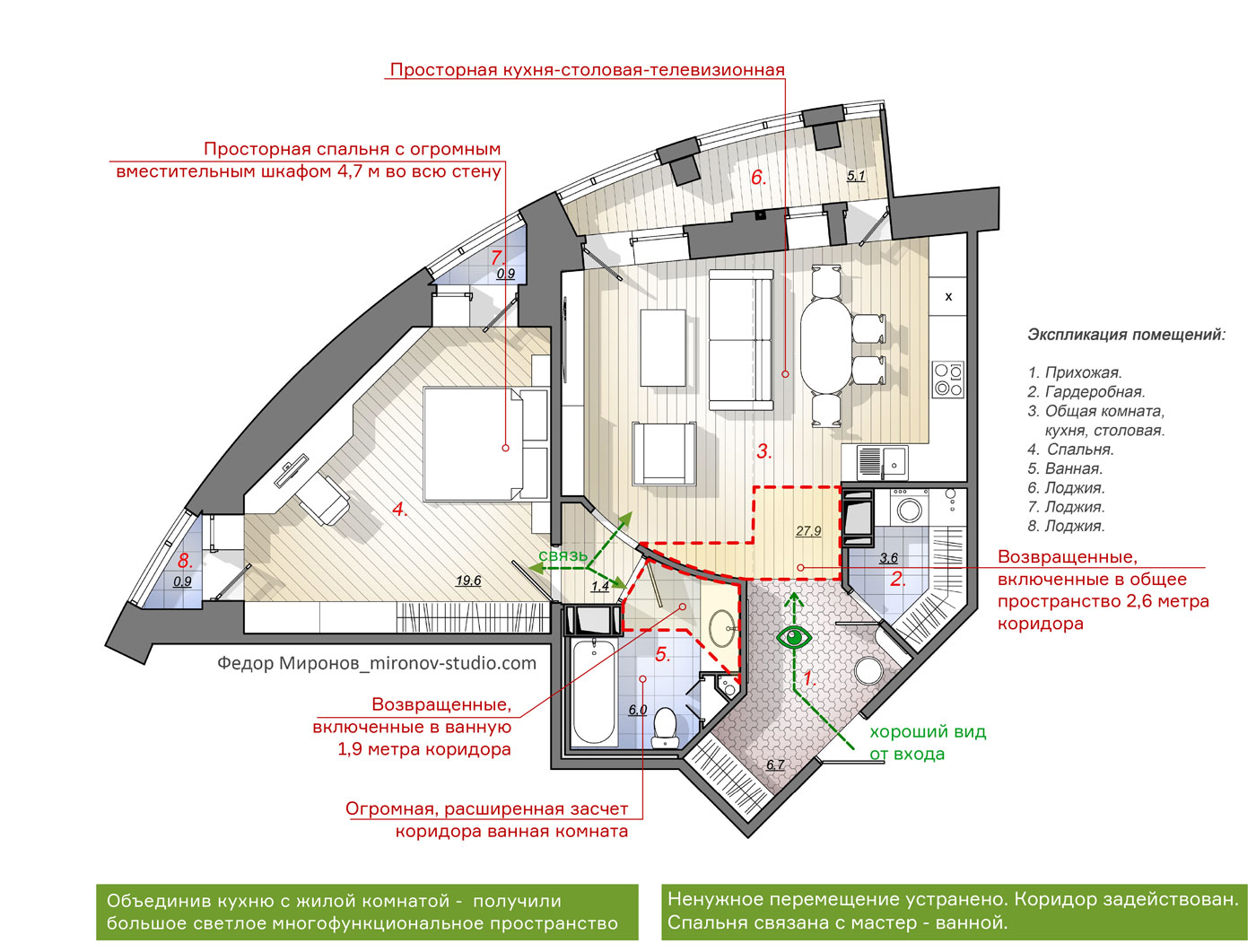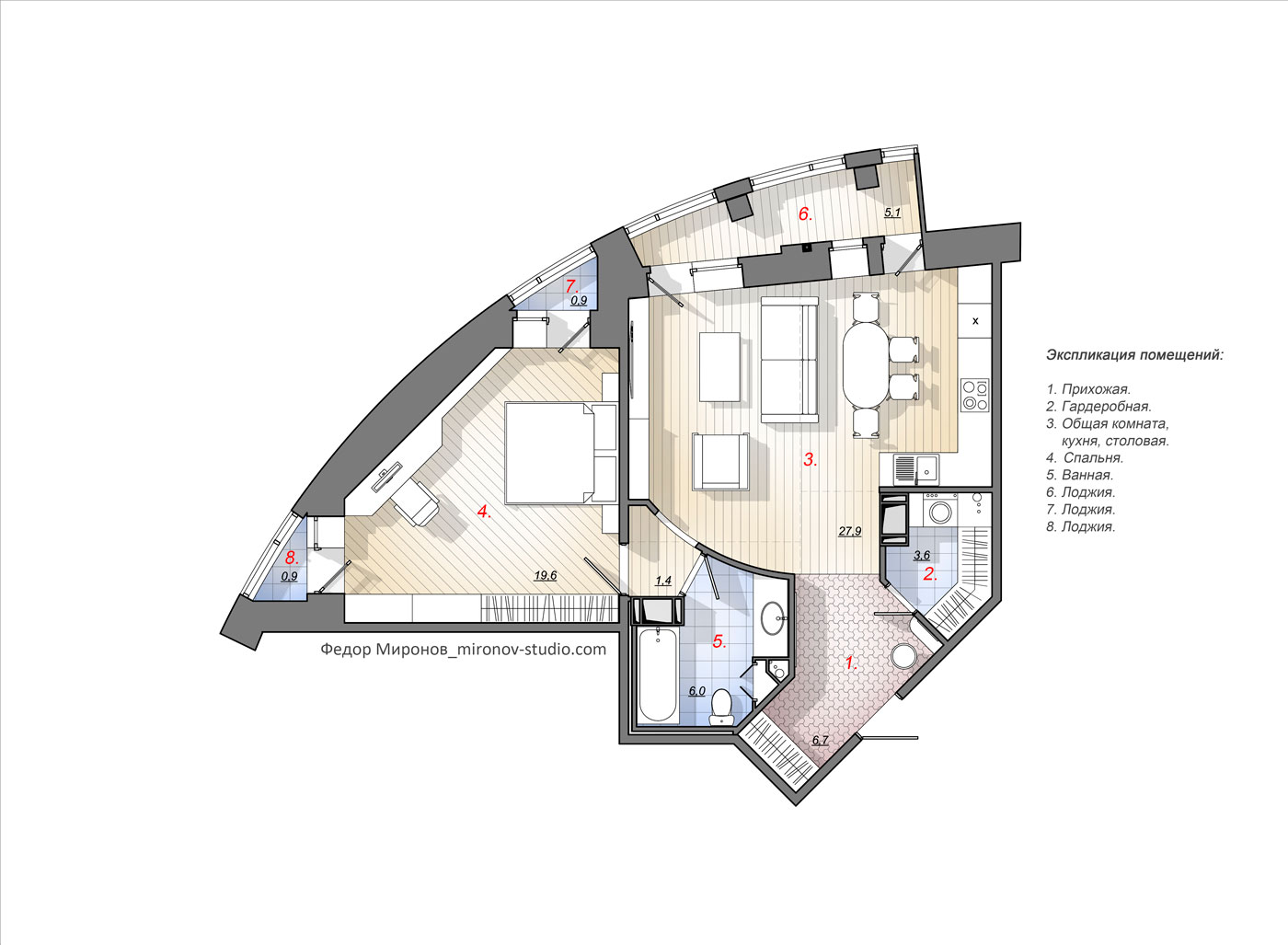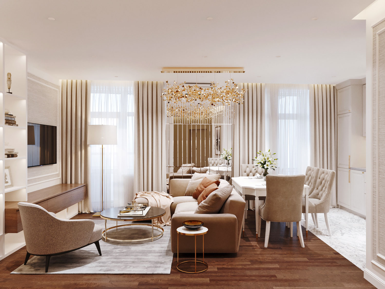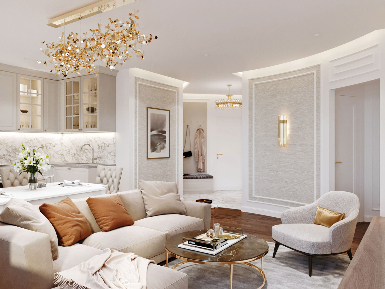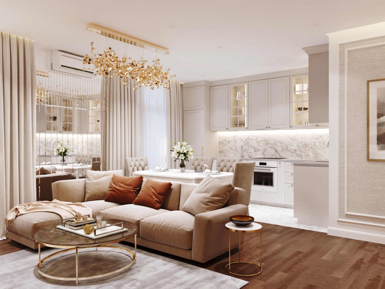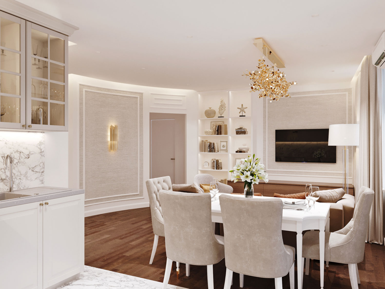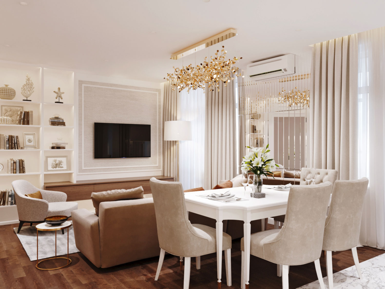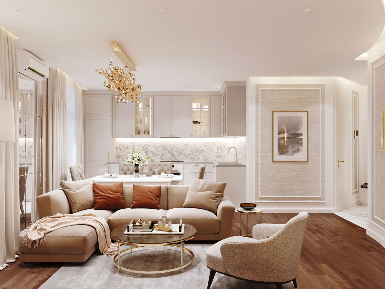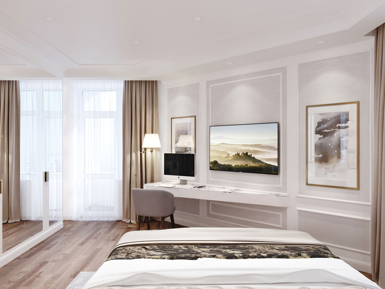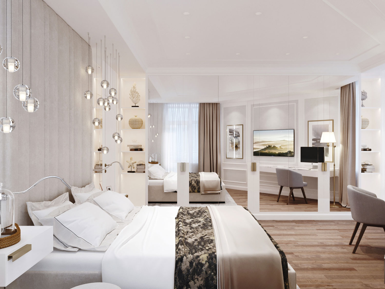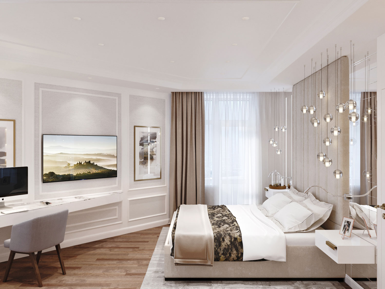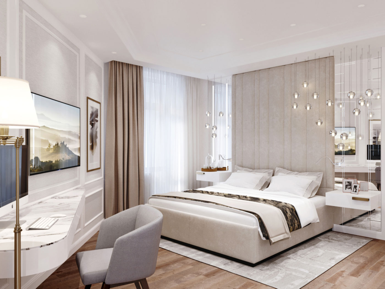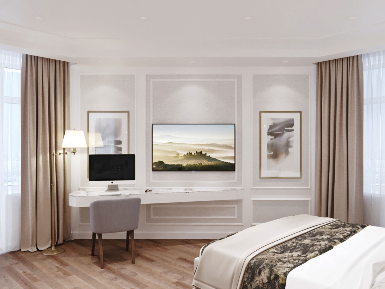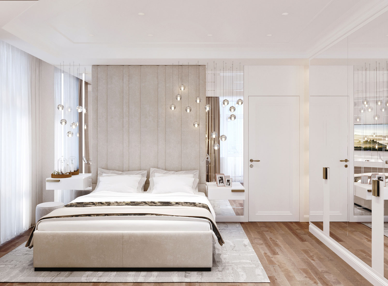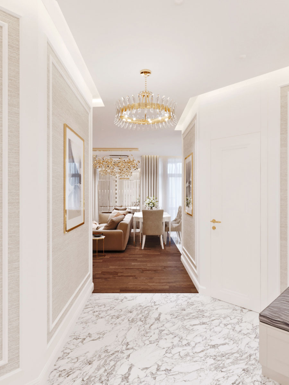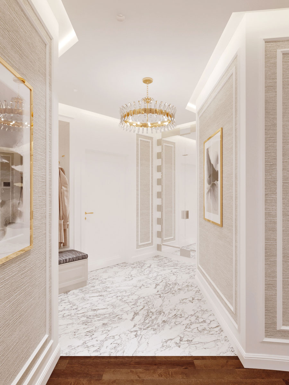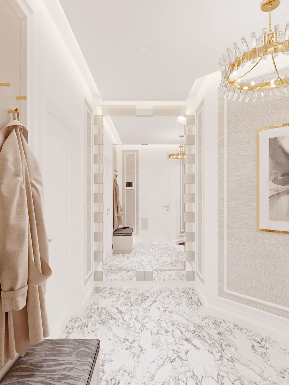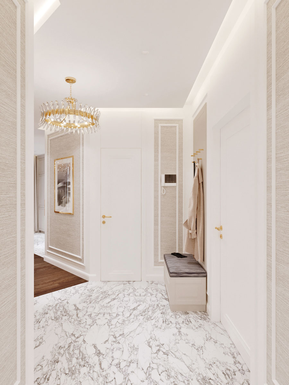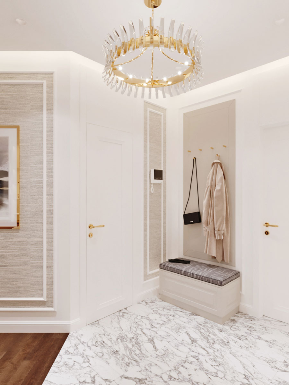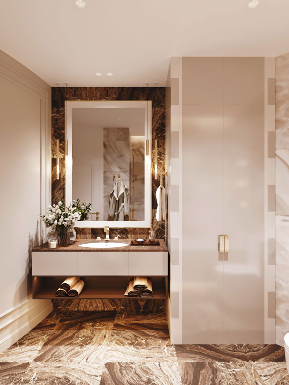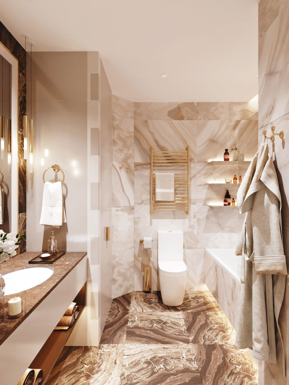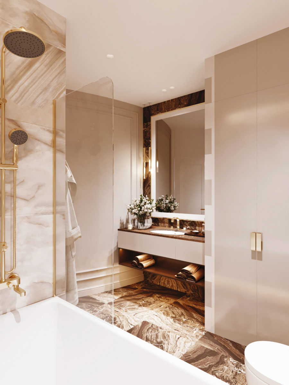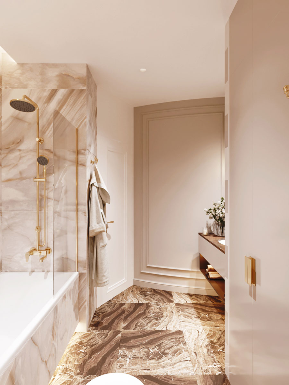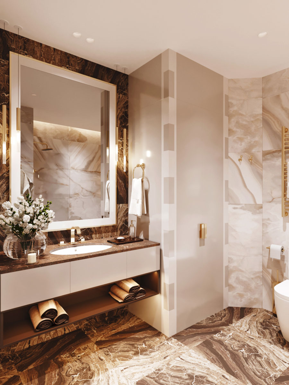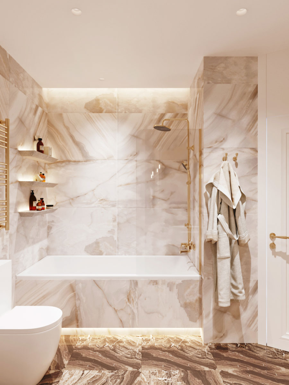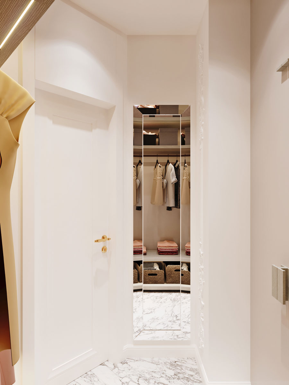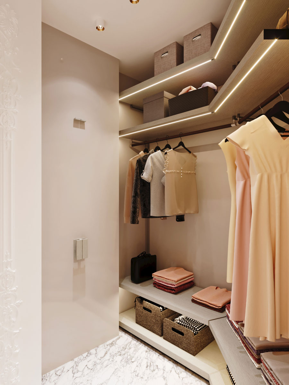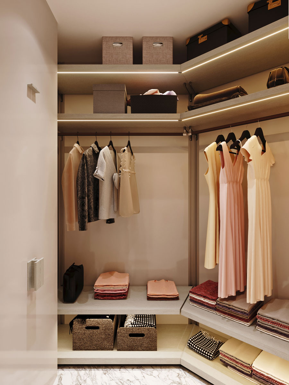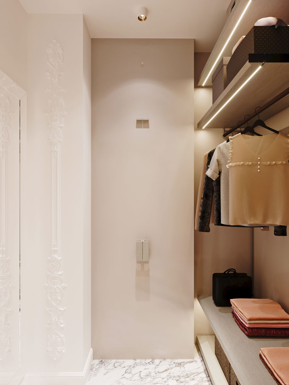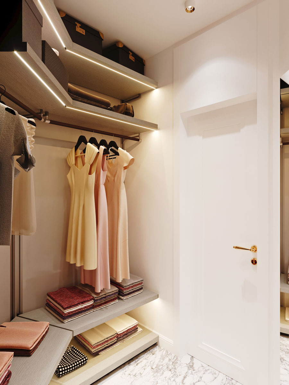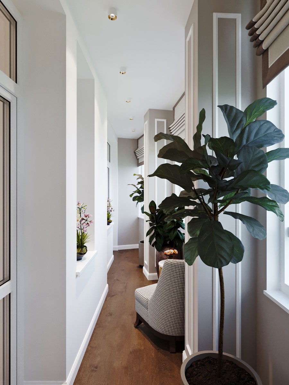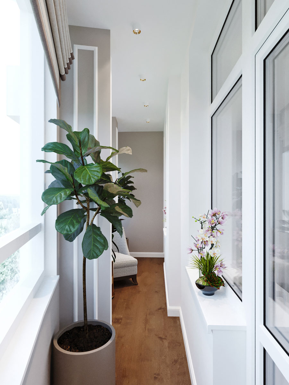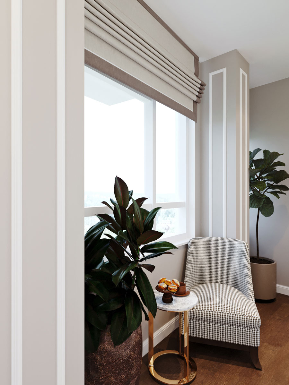The redevelopment from a standard two-room & kitchen to a two-bedroom format and the interior design of the 71 m² apartment turned the problematic layout from the developer into a modern, thoughtful and elegant space for a young family. By combining the kitchen and the living room, optimizing the hallway and creating a private bedroom area, we have achieved a harmony of openness and privacy. The interior is designed in the neoclassical style, where light tones and subtle details create an atmosphere of luxury and comfort.
Apartment 71m in “Primorsky Quarter”
Apartment 71m in “Primorsky Quarter”
Redevelopment and design of a 71 m² apartment for a young couple in Primorsky Kvartal, St. Petersburg. After a preliminary planning analysis, the initial layout of the apartment had a serious flaw. A dark, five-metre-long corridor with a narrow three-metre-wide section divided the apartment into two parts, depriving the family of a single common space. The ten metre long path between these two rooms led down a dark corridor past the quietest place in the flat, the bedroom.
By combining the kitchen with the living room, we created a large, bright and multifunctional space (kitchen, dining room, living room, TV room), isolated the bedroom from the noise of household activities, gave it a separate, private wing of the flat, and placed a spacious 4.7 m wall-mounted wardrobe in it. The corridor ‘shared’ dark, unused 2.6m in favour of the living room, as well as 1.9m in favour of the bathroom, making it spacious and comfortable. The corridor itself has been transformed into an appropriately sized hallway with a view into the cosy living room.
The interior design is styled in a modern classic style, as requested by the client.
We offer you a three-dimensional photo tour of the apartment’s interior.
The authors:
Fyodor Mironov
Aleksey Katyushin
2020
