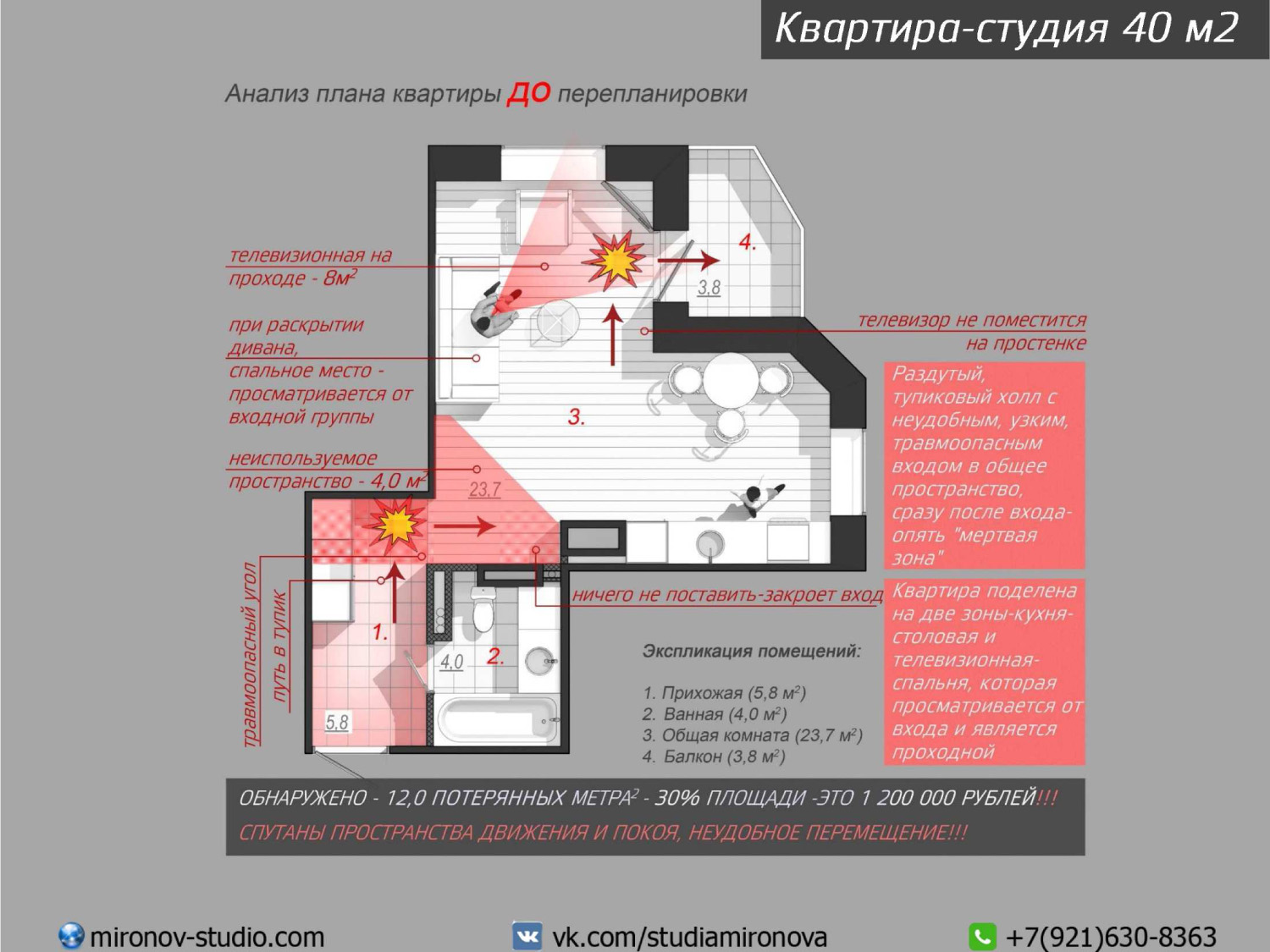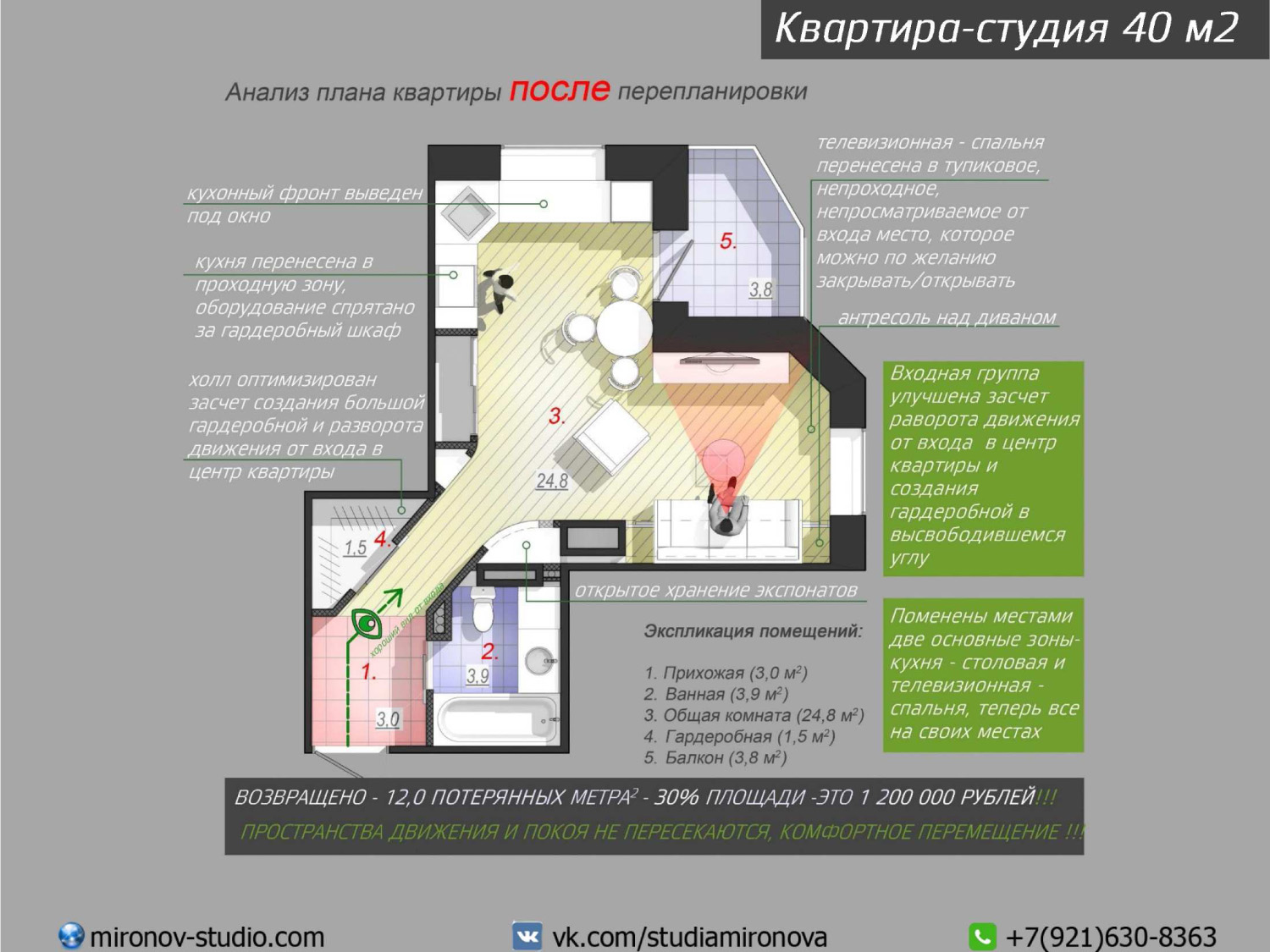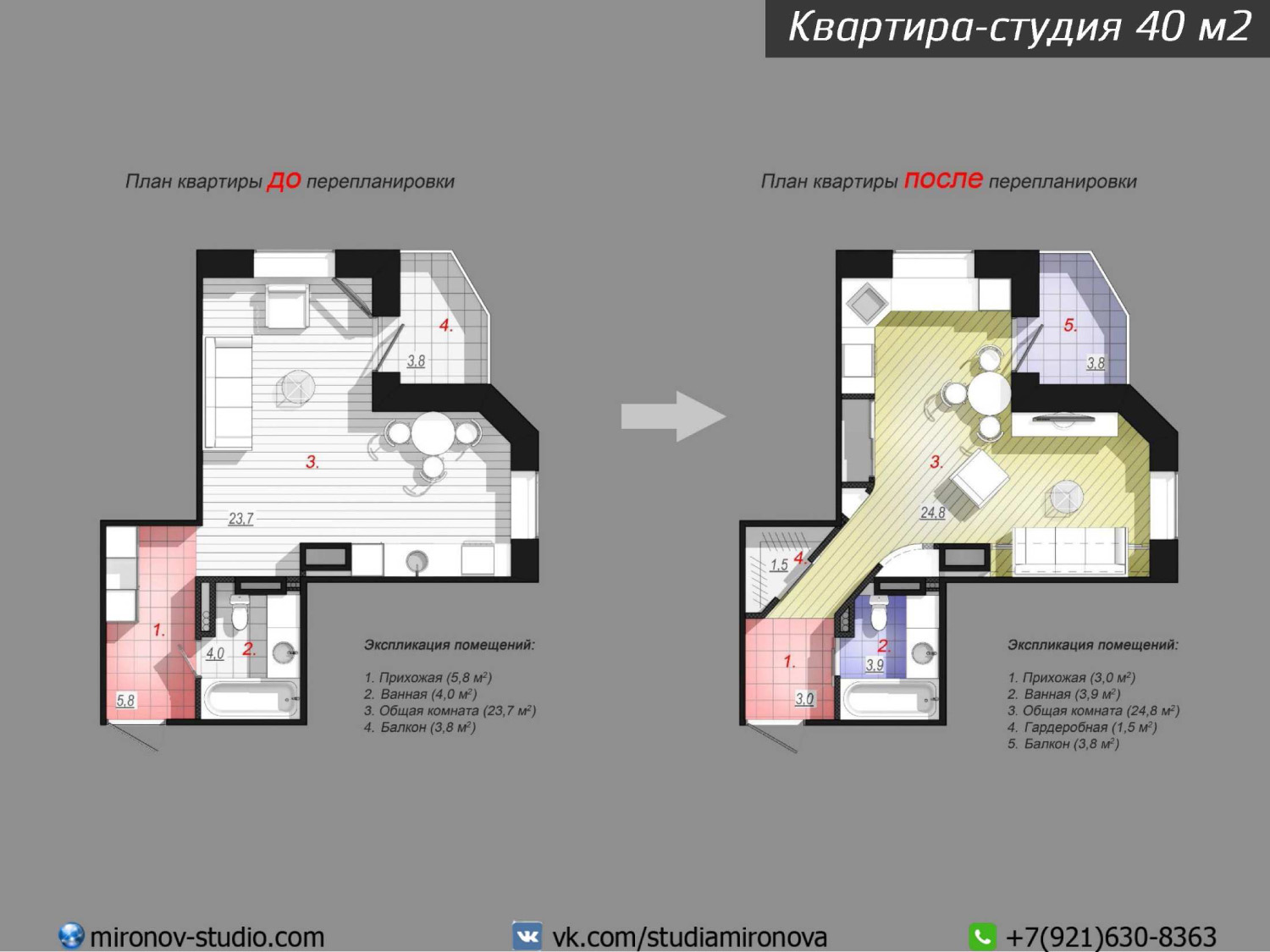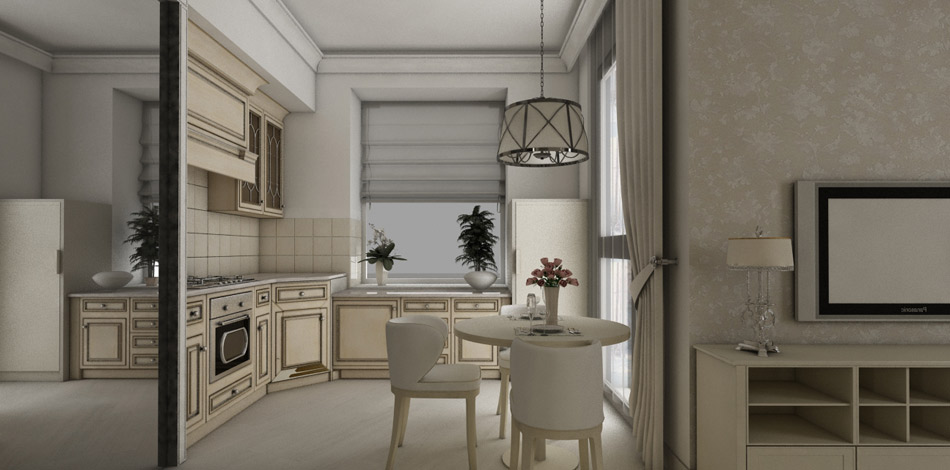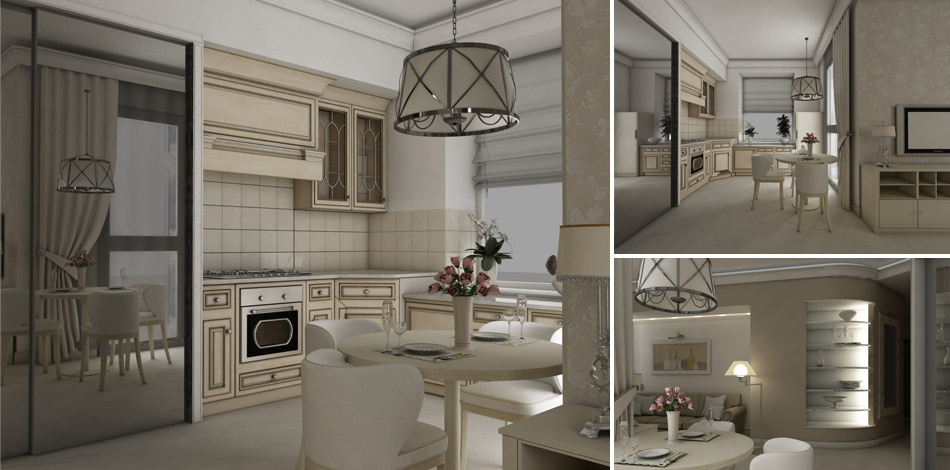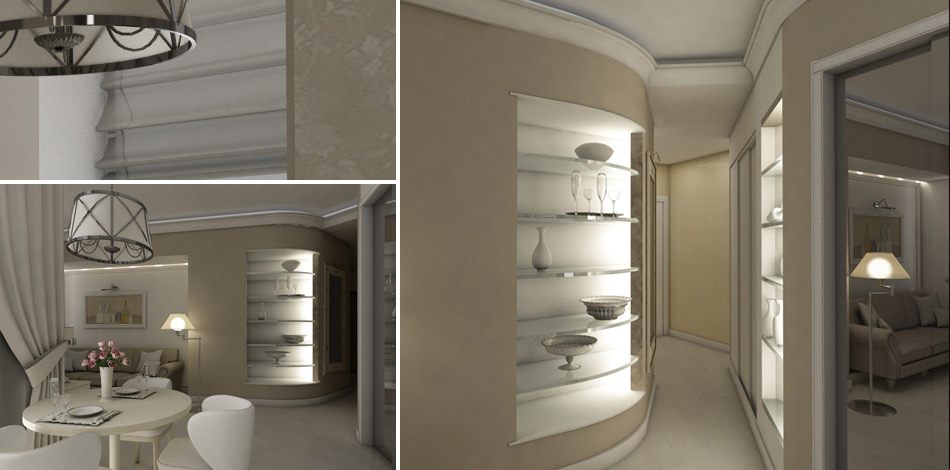Redevelopment and design of a 40m2 studio apartment in the “Shuvalov Hills” residential complex on Vyborgskoye Highway in St. Petersburg. A smart solution to move the kitchen solved all the problems of the old layout.
Analysis of the original layout
– A bloated, dead-end hallway with an uncomfortable, narrow, injury-prone entrance to the common area.
– There is a “dead zone” immediately after the apartment entrance.
– The apartment is divided into two zones: a kitchen-dining room and a TV bedroom, which is visible from the entrance and can be walked through.
– When the sofa bed folds out, it can be seen from the entrance.
– Common and private spaces, spaces of movement and rest are confused, which is the cause of discomfort.
Found 12 lost square meters, which is 30% of the area of the apartment, or 1,200,000 rubles at current prices.
After redevelopment
– The entrance was improved by turning the movement from the entrance to the center of the apartment, and the creation of a dressing room in the freed corner.
– Swapped the two main areas, the kitchen-dining room and television-bedroom. So everything was in place as it should be in a comfortable studio apartment.
– The kitchen front is moved under the window. The kitchen has been moved to a pass-through area, with the appliances hidden in a closet.
– The TV room has been moved to a dead-end area that cannot be seen from the entrance and can be opened or closed at will.
– A mezzanine was created above the sofa.
– The hallway was optimized by creating a large walk-in closet and reversing the movement from the entrance to the center of the apartment.
– Movement and rest areas no longer intersect, the room has become comfortable.
Returned to use 12 m2, which is 30% of the area of the apartment.

