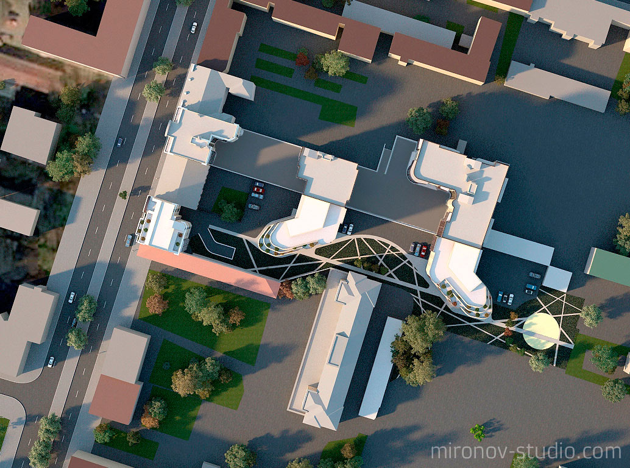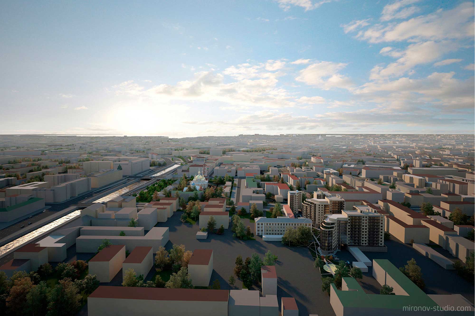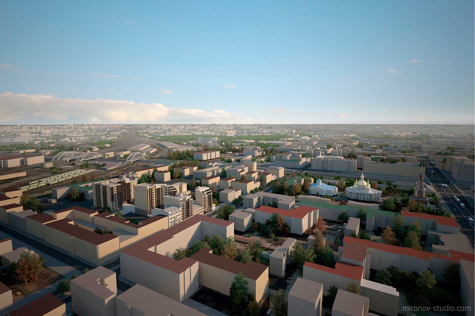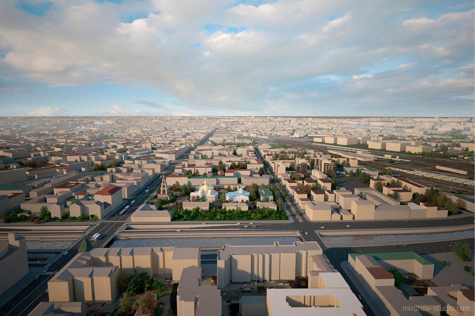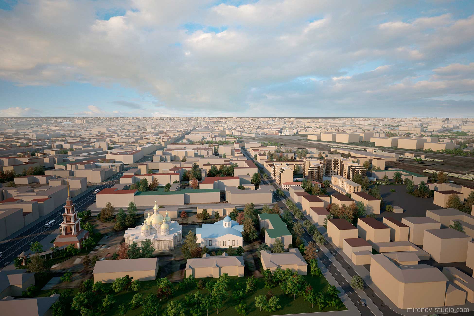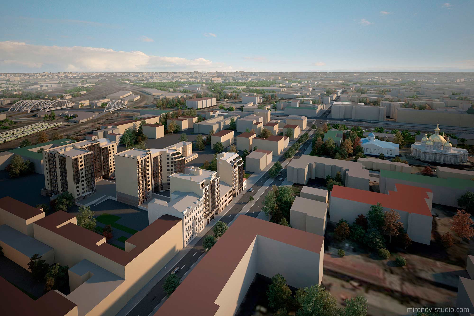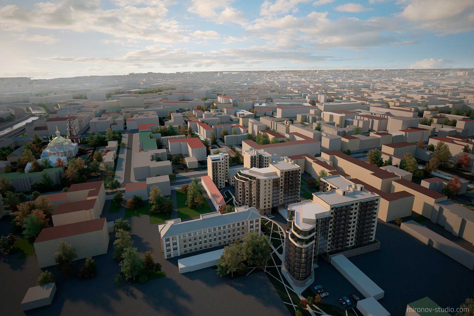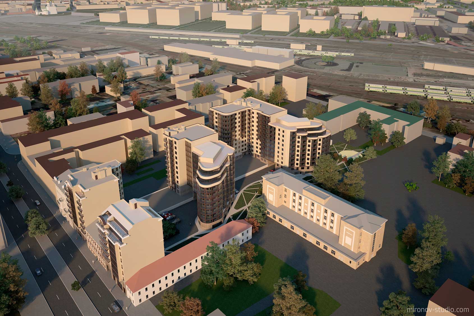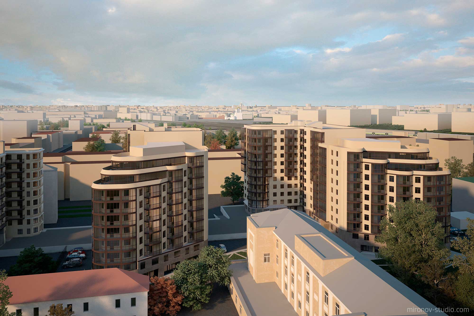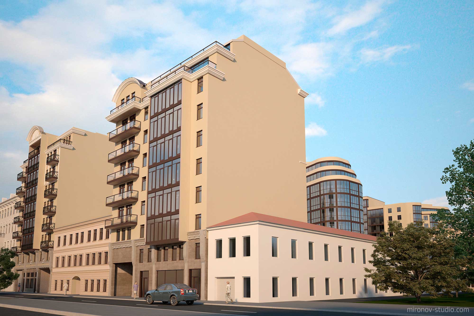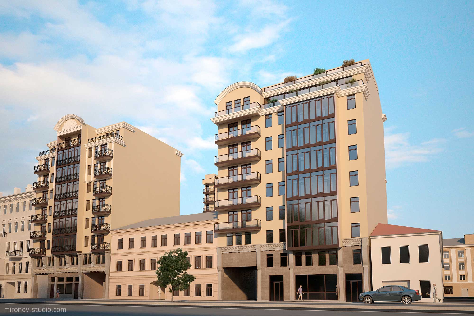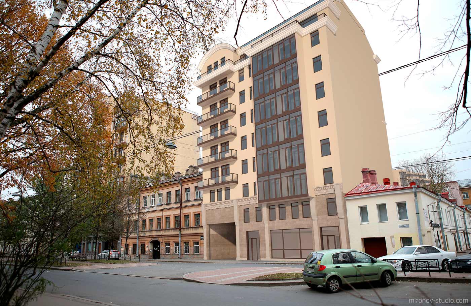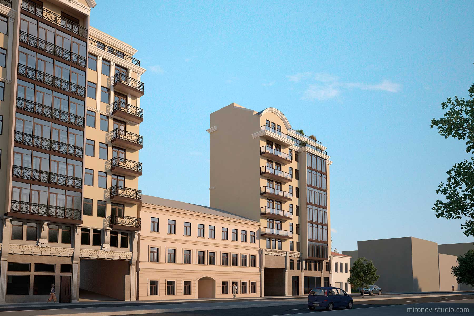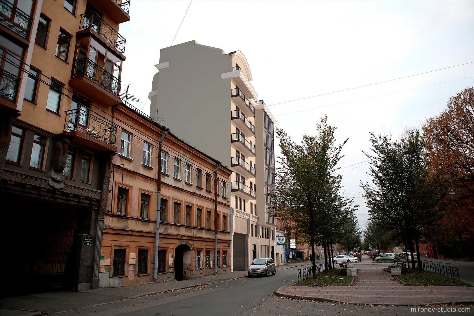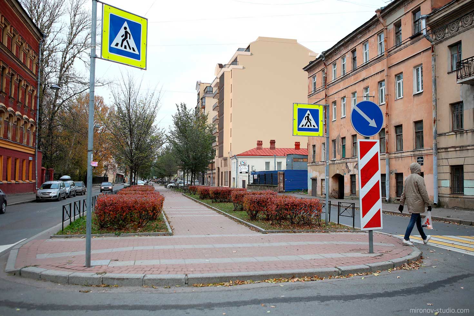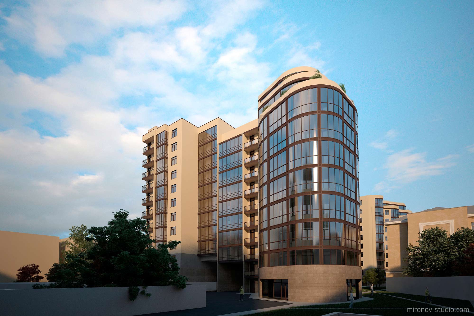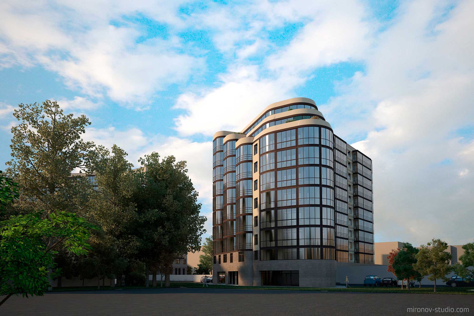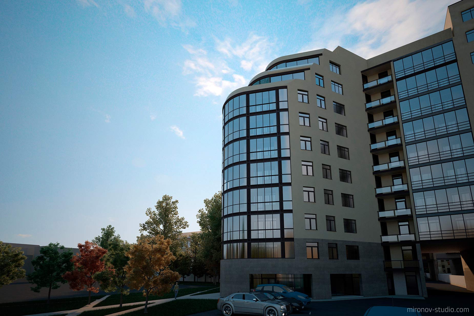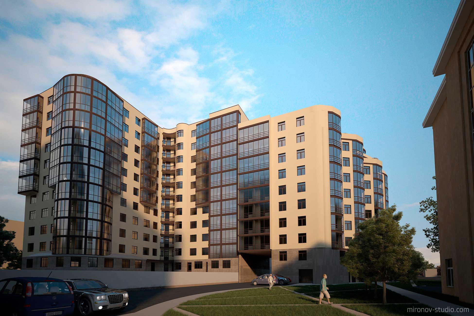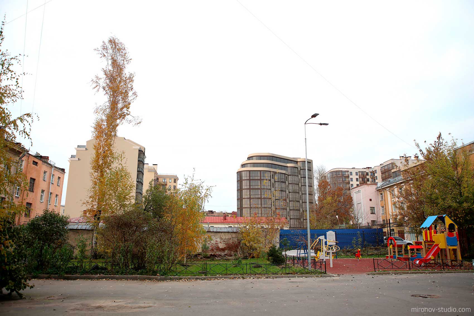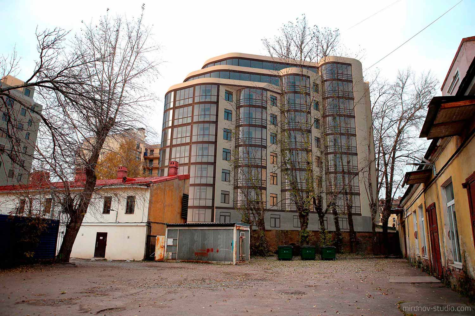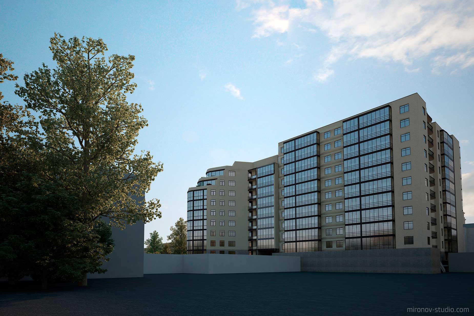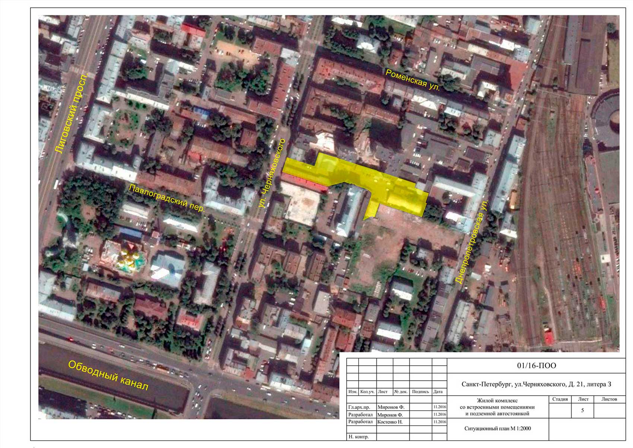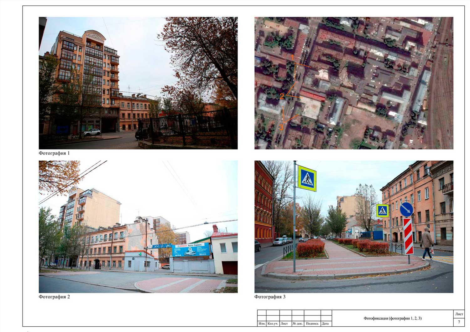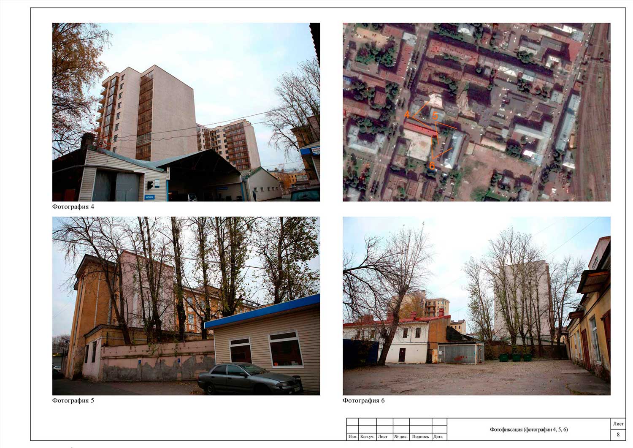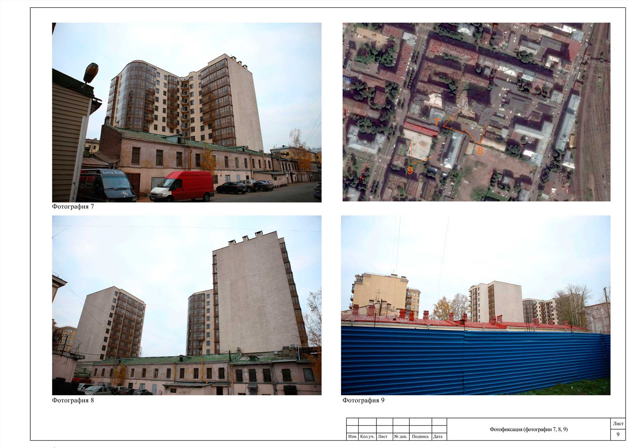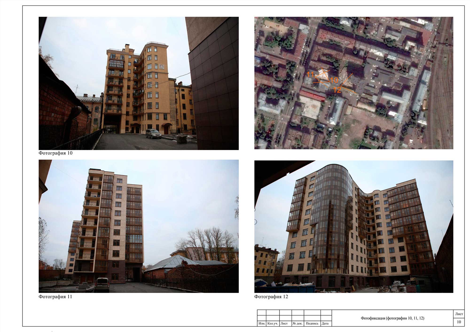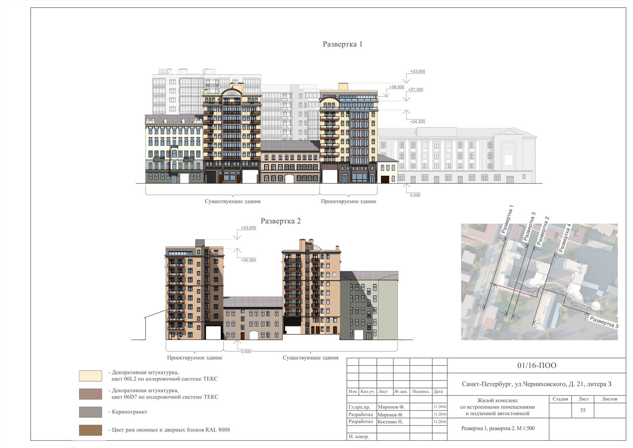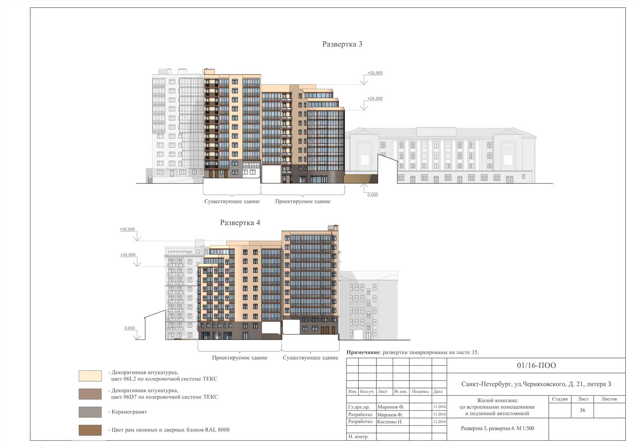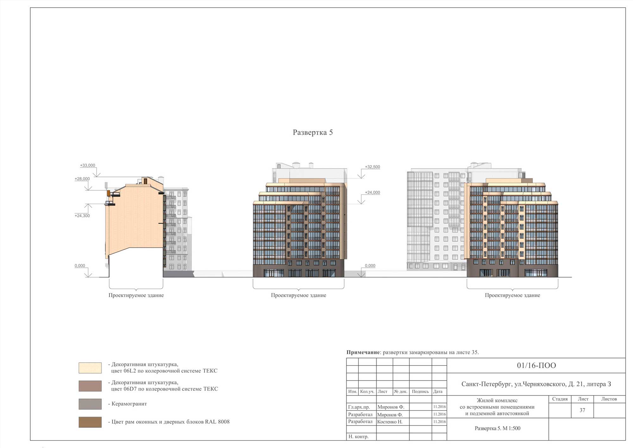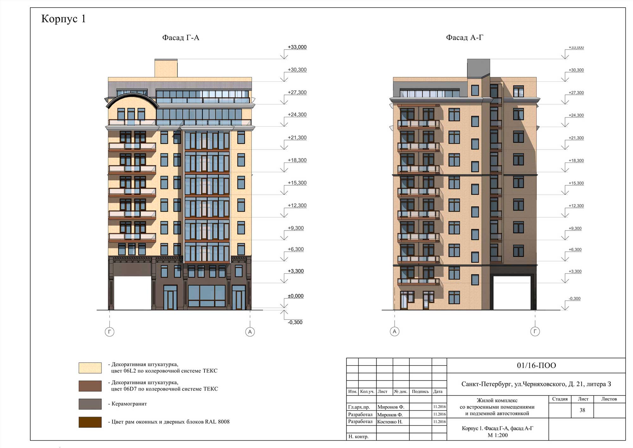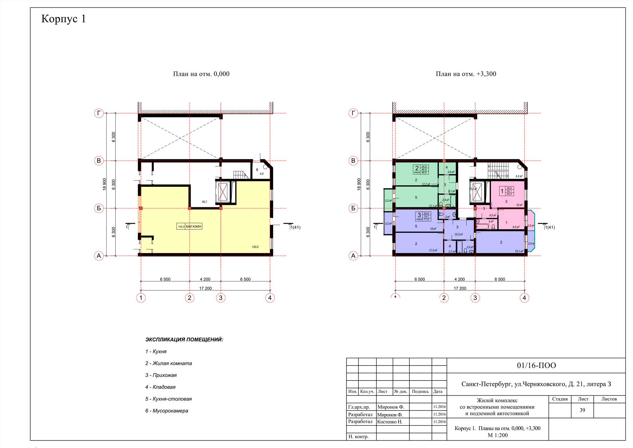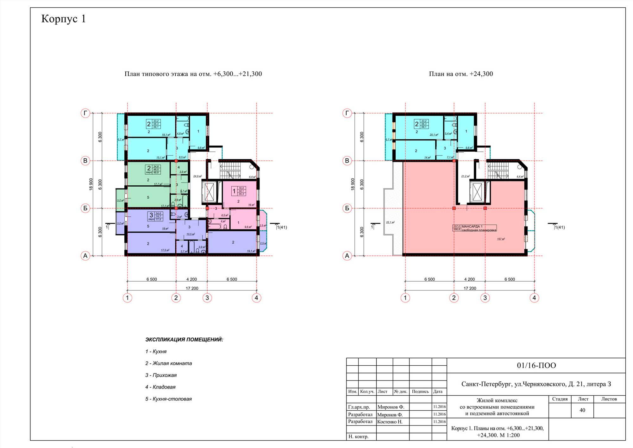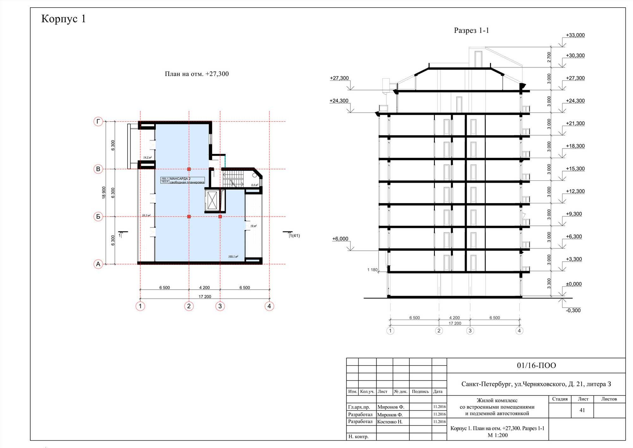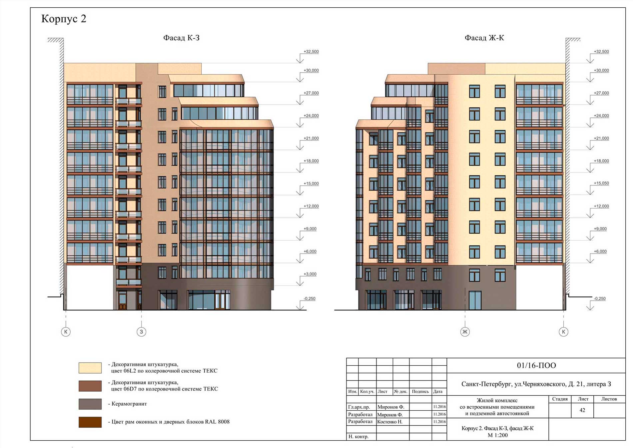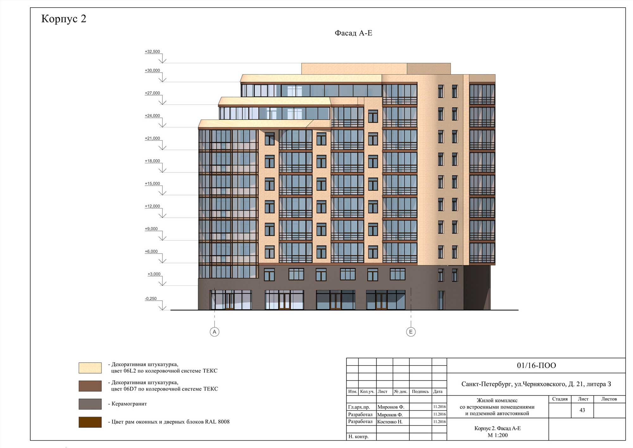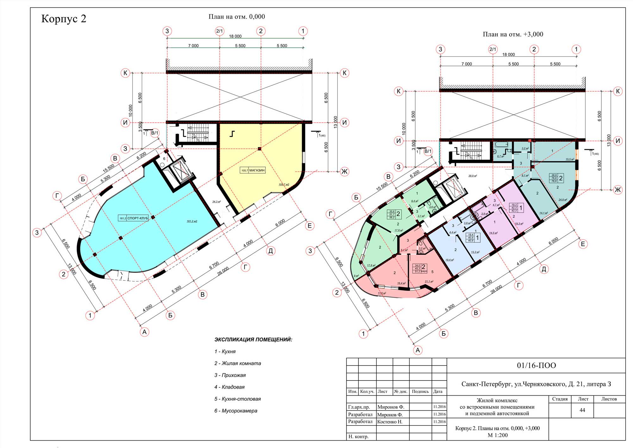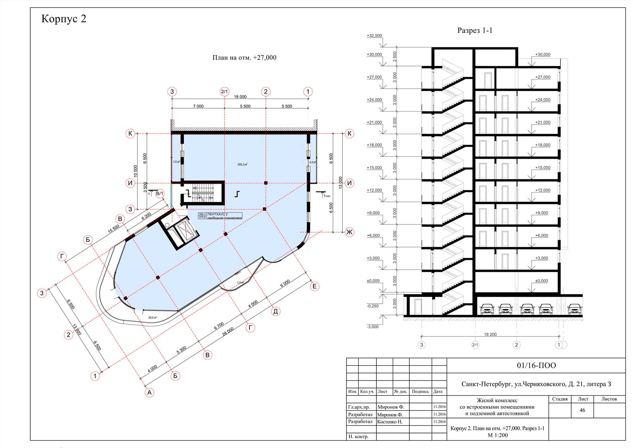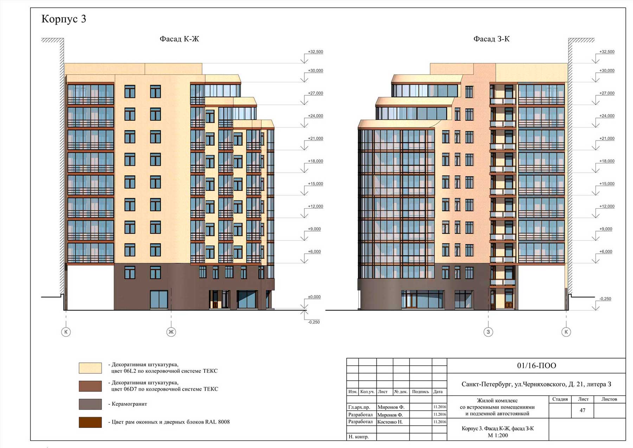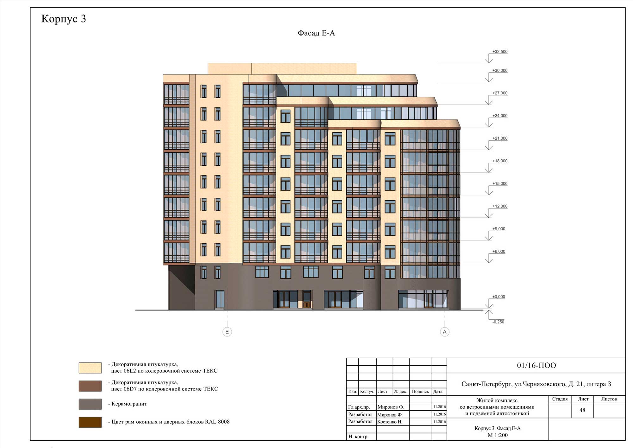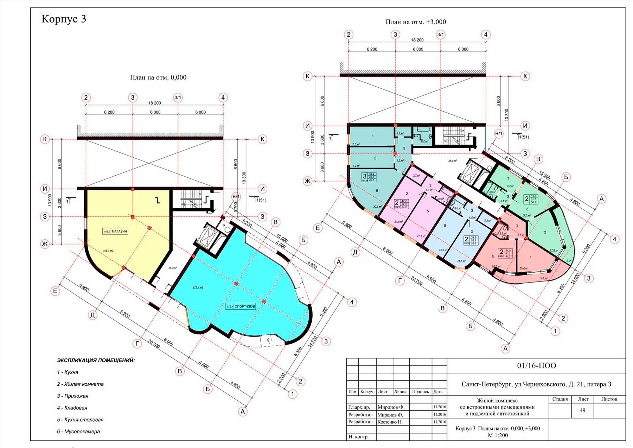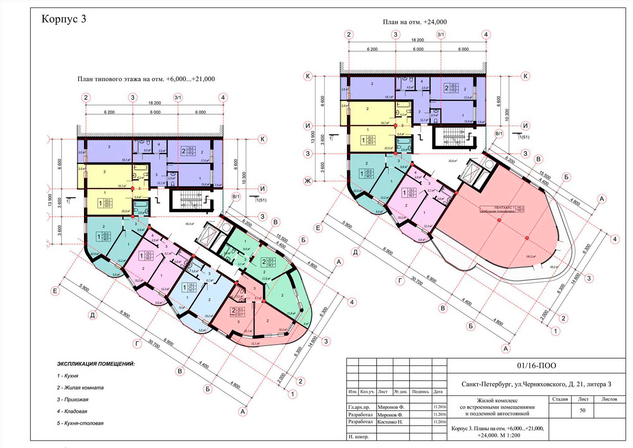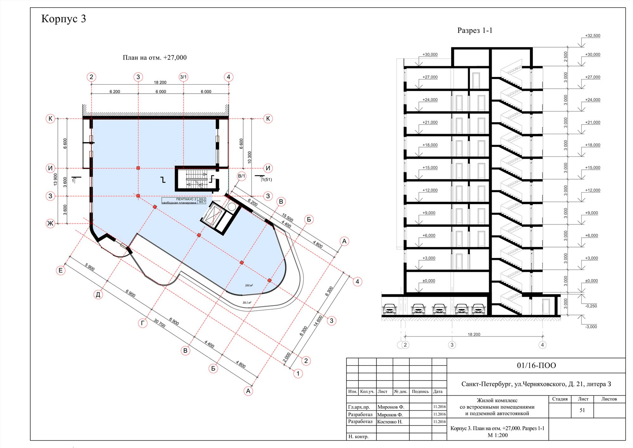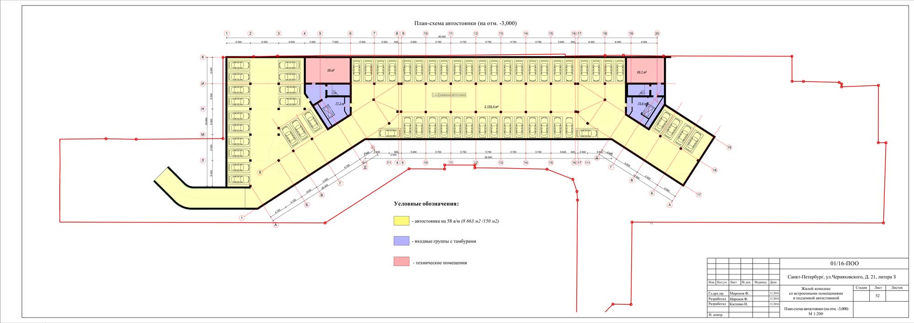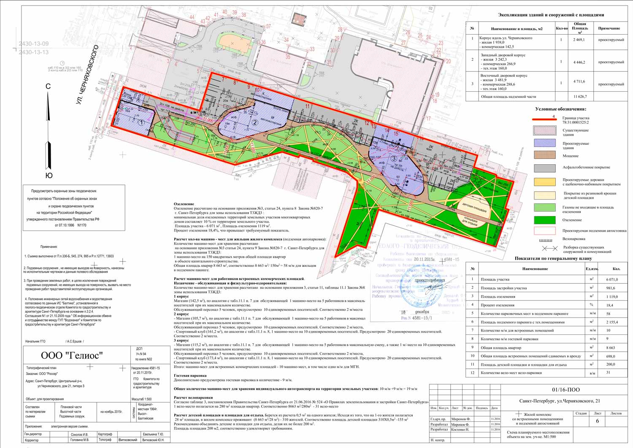The location of the object in relation to the surrounding architectural objects:
The design site, with an area of 6,071 m2, is located in the Central District of the city of St. Petersburg, in the territorial zone of mid-rise and multi-storey apartment buildings, public and business buildings located on the territory of the historically established districts of St. Petersburg, with the inclusion of engineering infrastructure facilities .
The site is located among the medium-rise and high-rise residential development, on the west side is bounded by Chernyakhovskogo Street.
On the north side, borders the site built with three 10-storey houses (recently built single apartment complex), two of which face the projected site of the firewalls with zero indentation. The third house of this complex does not directly border the project site. It was built along the red line of Chernyakhovskogo Street and is adjacent to the neighboring three-storey apartment building of the historical development, which in turn with the zero offset borders with the project site.
To the south, the site borders with the territory on which is a two-story non-residential building (the border of the firewall) four-story building of the State Archive and area without development.
To the east of the site are courtyard areas of houses (residential and administrative purposes) front wings, which overlook the street Dnepropetrovskaya.
At the site is designed multi-residential complex of three buildings (one street and two courtyard) with built-in rooms in the first floors and underground parking.
Yard buildings:
Guided by the specific size of the site (small depth and length), it was decided to design new buildings, attaching them from the north to the firewalls of the two recently built residential buildings described above, and thus, without violating the initiated transverse development of the courtyard space to complete the built complex, fitting into the existing development. In this way, two new courtyard buildings are added to the existing ones, coming from the south and unfolding along the southern front, following the configuration of the site, while their free position in the courtyard space provides a fire bypass of the buildings (11 m in total).
This location on the site creates a division of space into three yards, while resolving the issue of insolation (self-shading and shading of neighboring buildings). In the north, in places adjacent to the firewalls, organized road (fire) driveways, as well as guest parking and turning areas. Along the southern side of the project is a continuous park area with reinforced lawn and boulevard, passing along the entire long side of the site, leading to the south-eastern courtyard with landscaped playground and playground. Trees are planted on the south side in addition to the lawn.
The southern facades of the courtyard buildings with glazed loggias face the side of the existing and newly planted trees. Due to their undulating configuration, the loggias are viewpoints, offering views to the east and west from the height of +12,000 to the temple complex of the Tikhvin Mother of God from the west and to the railroad bridges from the east. Both buildings are finished with solid glazing of the rounded loggias for the end-facing panoramic apartments. In addition, both buildings have ledges with a height of +24,000, which allows to create on the two upper floors viewing terraces for apartments of higher comfort (penthouses) and thus reduce the number of floors towards the street development, further dissolving the buildings in the courtyard, the natural environment.
Street building:
The street block along Chernyakhovsky Street is attached to the firewall of a three-storey residential building. Within the framework of the aforementioned development concept, this building is also designed as a part of the complex, retaining the dimensions and façade elements of the already built adjacent street block, but with more terraces, glazing, and height intrusion into the interior of the site from the red line of development with a height of +24,000.
The aim of the project is to complement and complete the already built structures, turning the new development into a single complete architectural ensemble, thereby creating sterling courtyard spaces, and giving the entire complex greater spatial and plastic diversity, while building on the facade stylistics of its predecessors.


