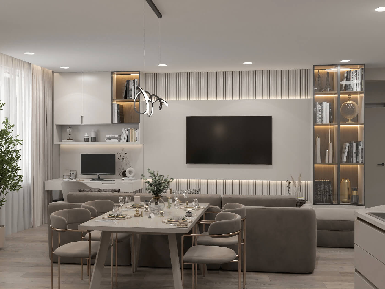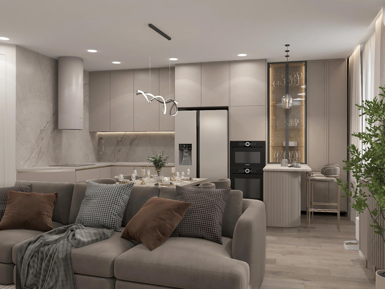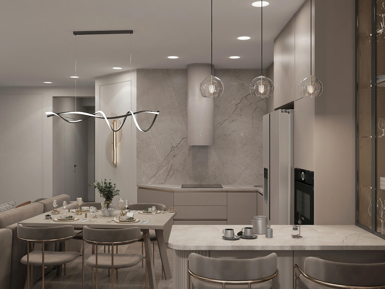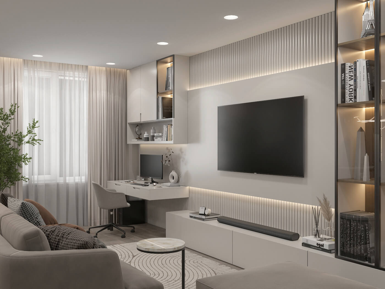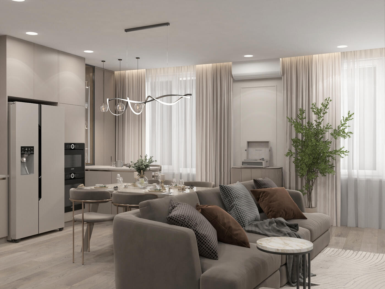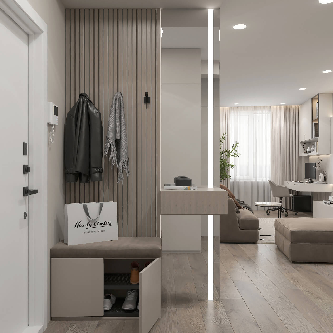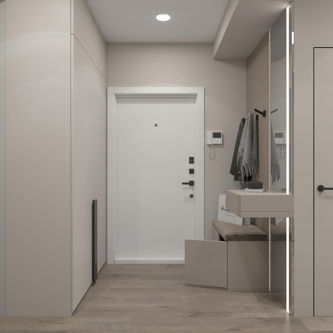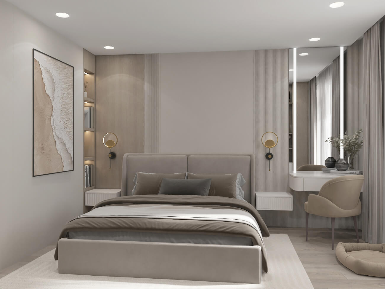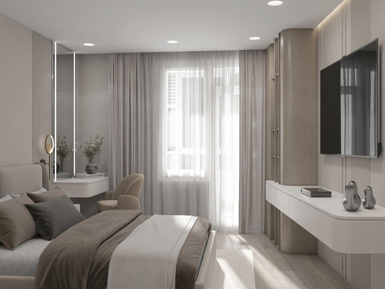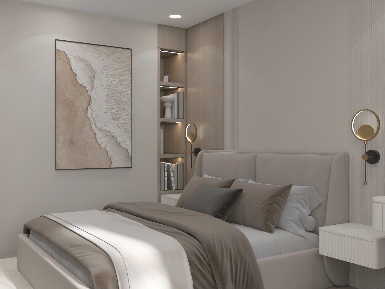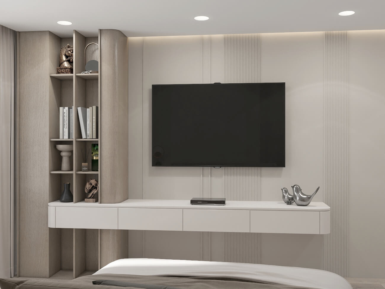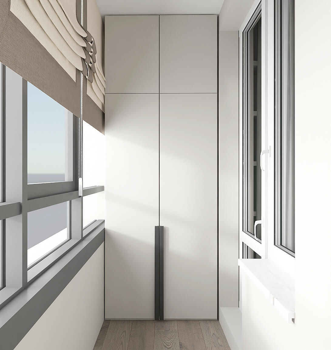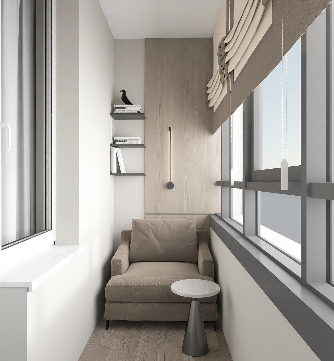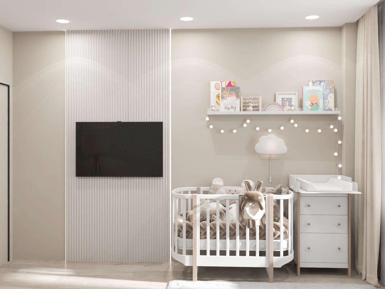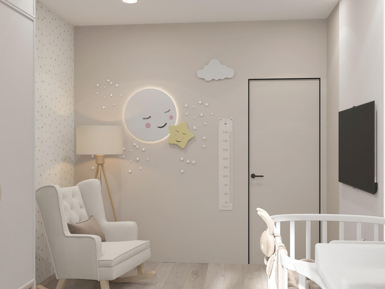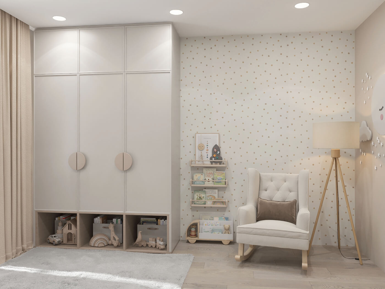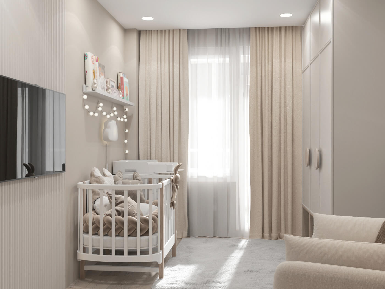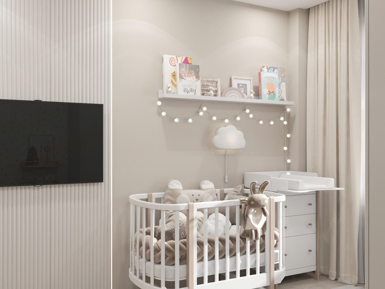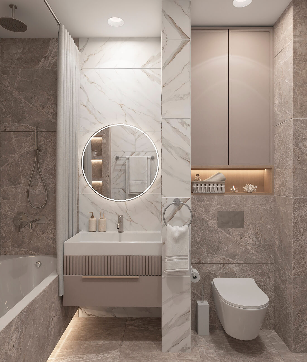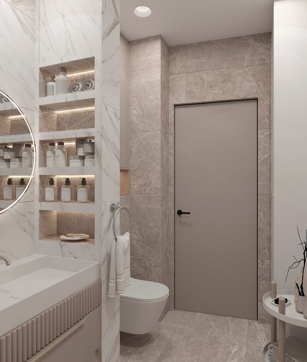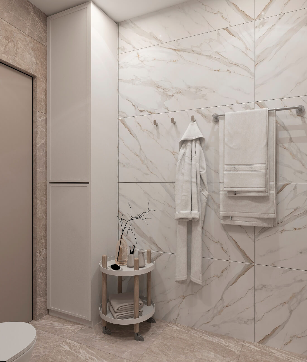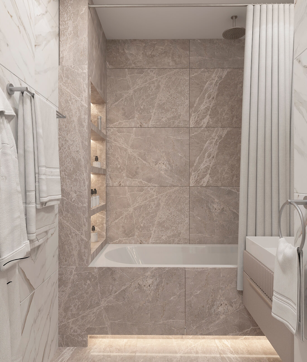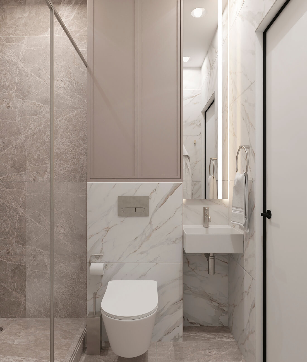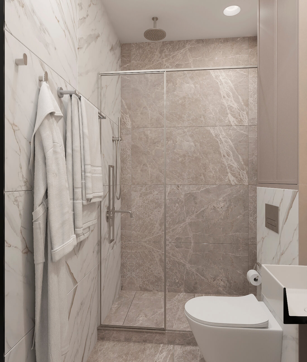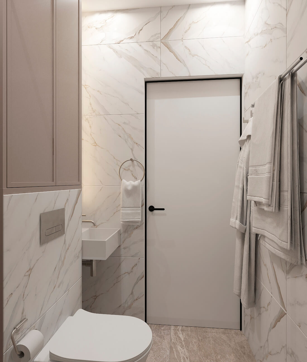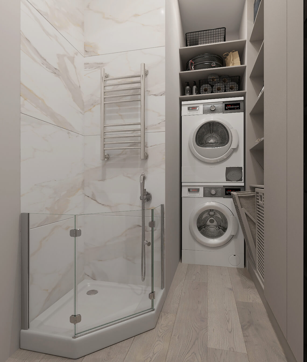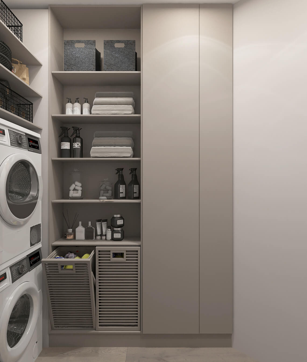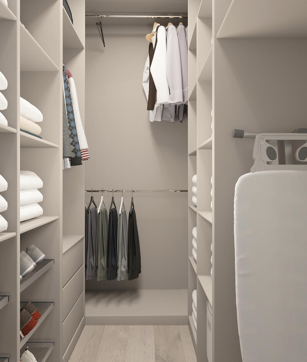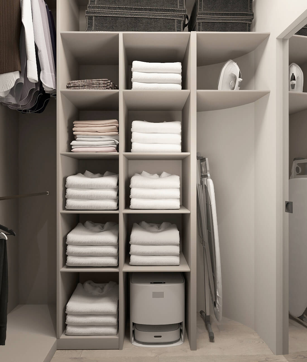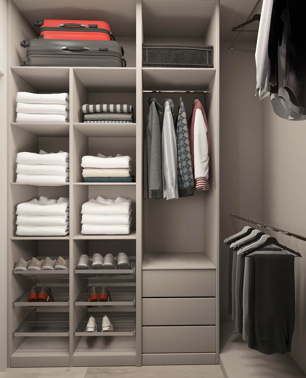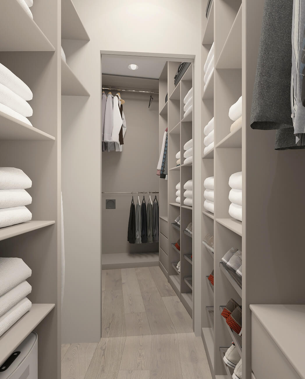Contemporary minimalism with Scandinavian accents and a carefully thought-out layout turned this 92 m² two-bedroom apartment into a comfortable and harmonious home for a young family with a child. The project features a spacious kitchen-living room, master bedroom with walk-in closet and loggia, cozy children’s room, three bathrooms, a laundry area, and a roomy wardrobe.
Two-Bedroom Apartment 92m in Contemporary Style
Two-Bedroom Apartment 92m in Contemporary Style
Redesign and interior design of a 92 m² 2-bedroom apartment. Interior style – contemporary with Scandinavian elements. Location – Primorsky Kvartal Residential Complex, Saint Petersburg.
Project Task
A young family with a child, owners of a new 92 m² two-bedroom apartment, came to us. The main requests were:
- a large kitchen–dining–living room;
- a master bedroom with a spacious walk-in closet;
- a separate children’s room;
- three bathrooms with a laundry area.
Analysis of the Original Layout
In the initial layout we found significant drawbacks:
- an oversized hallway of 14.7 m²;
- a non-functional partition between the kitchen and living room that created an extra narrow corridor;
- a walk-in closet that was too small (1.4 m²);
- a tiny guest bathroom (1.2 m²), where it was impossible to place a shower and laundry area.
New Layout Solution
We removed the partition between the kitchen, living room, and hall, creating a large open space for the kitchen–dining–living area. Part of the hallway was allocated to the guest bathroom with a laundry area.
After the Redesign:
- Spacious 36.9 m² kitchen-living room with a kitchenette, bar, zone for vinyl player and TV, and a small work corner.
- Master bedroom 15.7 m² in an autonomous part of the apartment, with a 4.3 m² walk-in closet, 3.3 m² loggia, and convenient access to the bathroom.
- Children’s room 12.2 m² with a 2.5 m² loggia and a separate 2.5 m² bathroom.
- Guest bathroom 2.7 m² with shower and laundry area.
- Optimally sized entrance hall 6.5 m² with built-in furniture.
Interior Design
Kitchen-Living Room and Hall
The open-plan space is designed in the spirit of contemporary minimalism.
- Colors: light, warm tones — beige, cream, gray; accents — black table, golden details.
- Textures: matte facades, fluted panels, wood, marble.
- Zoning: compact kitchen, central dining area, cozy living room, convenient connection to the hall.
- Furniture: laconic kitchen set, table with black top, light sofa, built-in cabinets.
Master Bedroom with Loggia
Contemporary style with elements of Scandinavian aesthetics.
- Colors: neutral light shades with contrasts of dark wood and graphic details.
- Textures: soft headboard, wooden panels, matte facades.
- Lighting: linear ceiling fixtures, furniture lighting, pendant lamps above nightstands.
Children’s Room
A bright and cozy room in Scandinavian minimalism style.
- Colors: white walls, wooden accents, soft shades of blue, gray, green.
- Materials: natural wood furniture, eco-friendly textiles.
- Lighting: built-in spotlights, pendant lamps with woven shades.
Bathrooms and Laundry
- Materials: marble-effect tiles, beige stone, wood.
- Features: showers with transparent glass, built-in cabinets, laundry area.
- Accents: backlighting of niches, mirrors, and furniture.
Walk-in Closet
Compact yet capacious.
- Colors: light shades, glass and gloss visually expand the space.
- Organization: multi-level storage systems, central chest-island.
- Lighting: built-in spotlights.
Result
This apartment project demonstrates how redesign and contemporary interior design can transform a standard apartment into a spacious, stylish, and comfortable living space.
Do you want your apartment to become just as comfortable and elegant?
Contact us — we will create an interior that supports high quality of life.
Authors:
Fedor Mironov
Natalia Streltsova
2024
